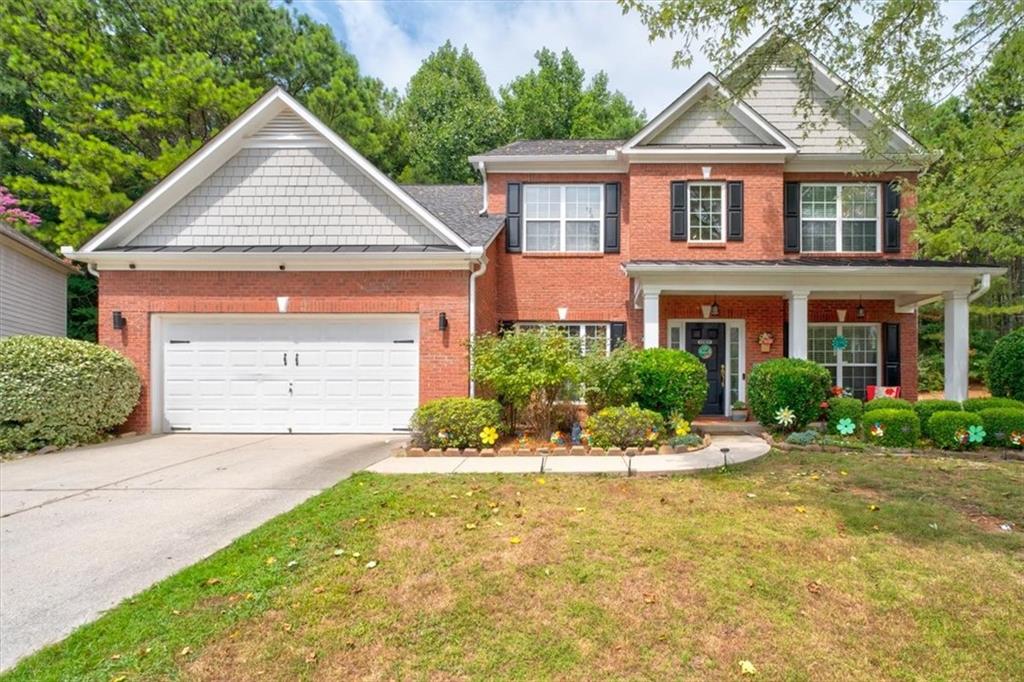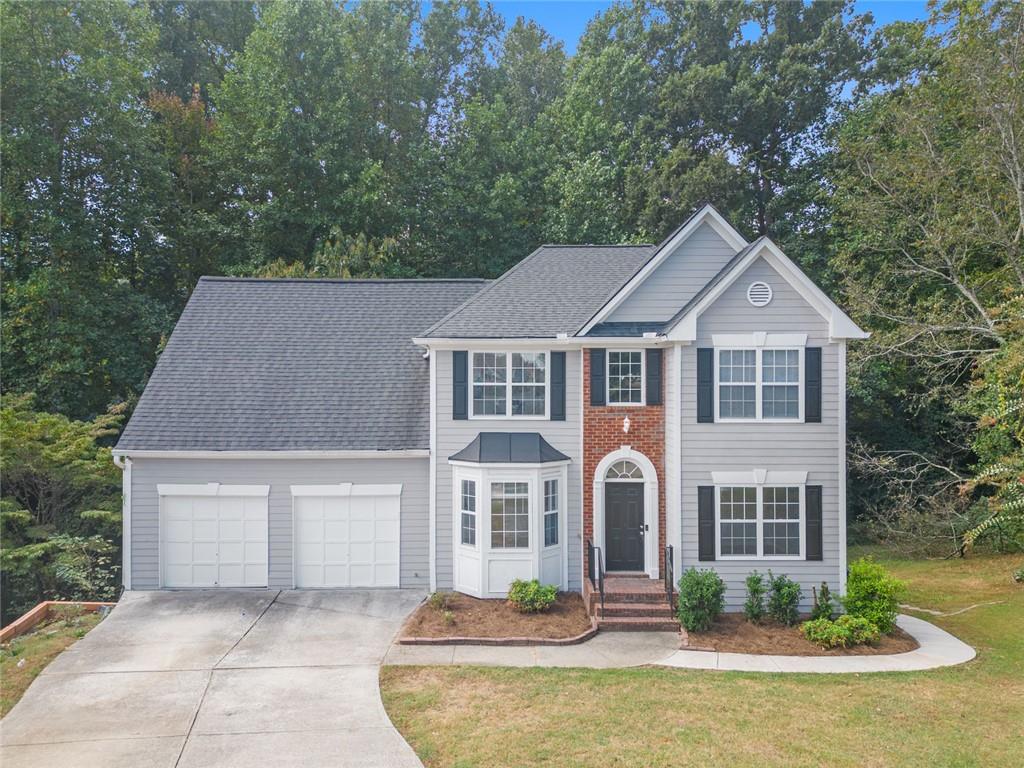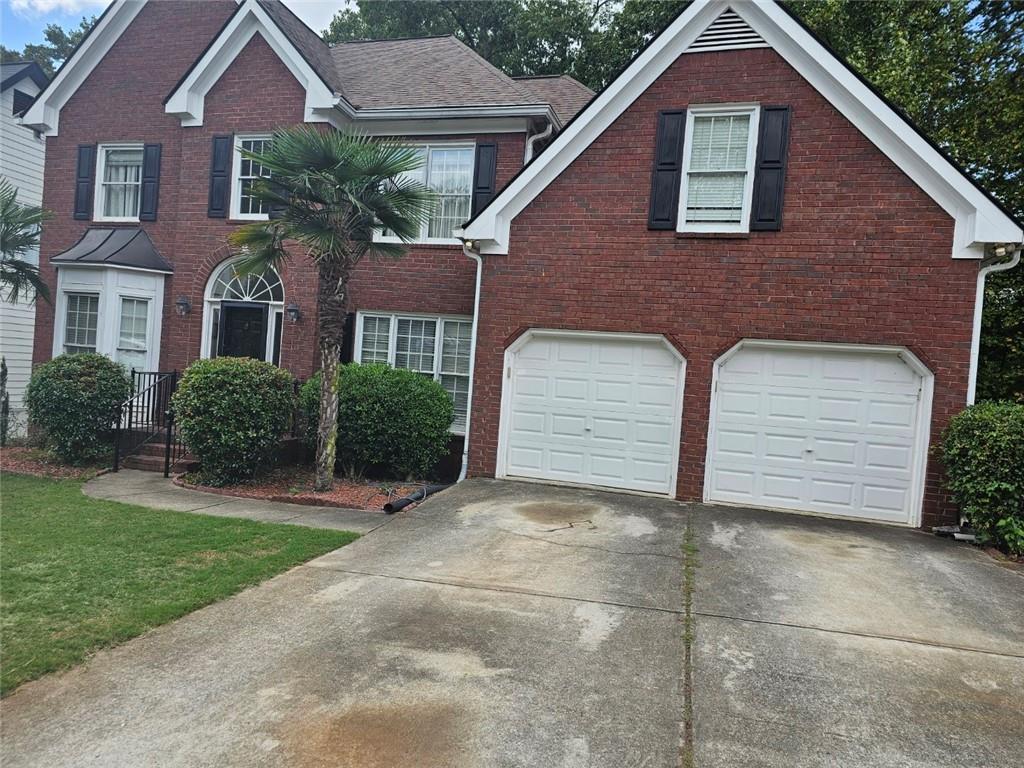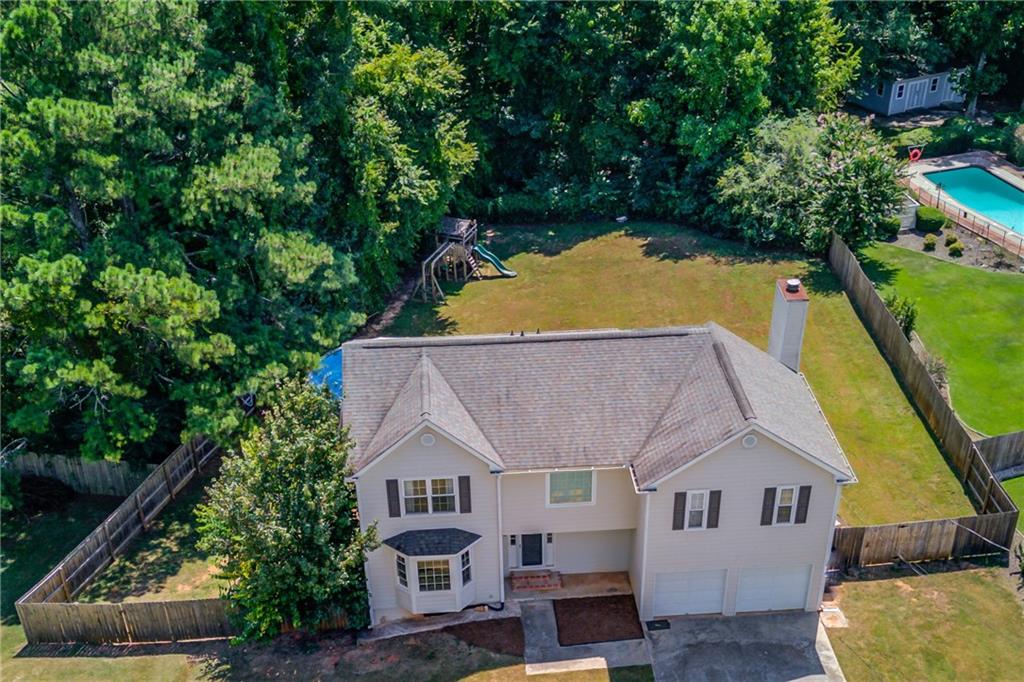Viewing Listing MLS# 399003215
Lawrenceville, GA 30043
- 4Beds
- 3Full Baths
- 1Half Baths
- N/A SqFt
- 1998Year Built
- 0.28Acres
- MLS# 399003215
- Residential
- Single Family Residence
- Active
- Approx Time on Market1 month, 19 days
- AreaN/A
- CountyGwinnett - GA
- Subdivision PETTY PLANTATION
Overview
Welcome to the new Chapter in this stunning Home-4 Bedroom, 3.5 Bathroom Master piece, offers both Luxury and Comfort. Pictures do not do justice to this home. Every inch of this home is designed to impress, with an open floor plan that effortlessly combines elegance and practicallity, making it perfect for both relaxing and entertaining.As you step inside, you'll immediately be greeted by a stunning two-story entrance filled with abundant natural light. The interior showcases fresh, NEW paint Inside and Outside the entire house that exudes a warm and inviting atmosphere. The exquisite style of tile at the entrance sets the tone, leading you to a formal living room that could easily serve as an office. On the opposite side, a spacious formal dining room awaits, perfect for hosting gatherings of at least 12 guests. Continuing further, youll be delighted by the open-concept design. The kitchen features beautiful granite countertops, newly painted cabinets, and BRAND NEW stainless steel appliances. It seamlessly flows into the family room, complete with a cozy gas starter fireplace. The kitchen also boasts a large pantry and a sunlit breakfast area overlooking the beautiful backyard.On the first floor, a large formal living room adds versatility with its crown molding, a second fireplace, and plenty of natural lightperfect for gatherings or relaxation. The furnace and 2 A/C units are Band New to offer you the piece of mind that you need for a long time.This home is truly ONE OF A KIND, offering the luxury of TWO MASTER BEDROOMS on the second floor, accompanied by 3 FULL BATHS. The main master bedroom offers a spacious sitting area ideal for reading or watching your favorite shows, along with two separate closets for convenience. The main master bath features elegant granite countertops, a double sink, and a generously-sized tile shower.The second master bedroom also impresses with a double sink, a separate shower, a large bathtub, a walk-in closet, and a linen closet. Plus, the laundry room is conveniently located in the upstairs hall.Step outside to your beautiful, private, fenced backyard, perfect for entertaining family and friends. Enjoy summer gatherings under the large gazebo, which offers ample space for a large group of people. Located in a highly regarded Gwinnett County school district, this home offers the added benefit of NO HOA. Nestled in a quiet, family-oriented neighborhood, you'll enjoy easy access to Buford Drive and Highway 316.Dont let this opportunity slip awaythis beautiful home awaits you!
Association Fees / Info
Hoa: No
Community Features: None
Bathroom Info
Halfbaths: 1
Total Baths: 4.00
Fullbaths: 3
Room Bedroom Features: Double Master Bedroom, Sitting Room
Bedroom Info
Beds: 4
Building Info
Habitable Residence: No
Business Info
Equipment: None
Exterior Features
Fence: Back Yard, Chain Link, Fenced
Patio and Porch: None
Exterior Features: None
Road Surface Type: Asphalt
Pool Private: No
County: Gwinnett - GA
Acres: 0.28
Pool Desc: None
Fees / Restrictions
Financial
Original Price: $469,000
Owner Financing: No
Garage / Parking
Parking Features: Attached, Driveway, Garage, Garage Door Opener, Garage Faces Front
Green / Env Info
Green Building Ver Type: HERS Index Score
Green Energy Generation: None
Handicap
Accessibility Features: None
Interior Features
Security Ftr: Smoke Detector(s)
Fireplace Features: Brick, Family Room, Gas Log, Gas Starter, Living Room
Levels: Two
Appliances: Dishwasher, Disposal, Gas Range, Gas Water Heater, Microwave
Laundry Features: Electric Dryer Hookup, Gas Dryer Hookup, Laundry Room, Upper Level
Interior Features: Cathedral Ceiling(s), Crown Molding, Disappearing Attic Stairs, Double Vanity, Entrance Foyer 2 Story, High Ceilings 9 ft Main, His and Hers Closets, Recessed Lighting, Tray Ceiling(s), Walk-In Closet(s)
Flooring: Carpet, Ceramic Tile, Hardwood
Spa Features: None
Lot Info
Lot Size Source: Public Records
Lot Features: Back Yard, Cleared, Front Yard, Landscaped, Level
Lot Size: x 91
Misc
Property Attached: No
Home Warranty: No
Open House
Other
Other Structures: None
Property Info
Construction Materials: Brick, Brick Front, Vinyl Siding
Year Built: 1,998
Property Condition: Resale
Roof: Composition
Property Type: Residential Detached
Style: Traditional
Rental Info
Land Lease: No
Room Info
Kitchen Features: Breakfast Room, Cabinets White, Keeping Room, Pantry, View to Family Room
Room Master Bathroom Features: Separate Tub/Shower
Room Dining Room Features: Seats 12+,Separate Dining Room
Special Features
Green Features: Appliances
Special Listing Conditions: None
Special Circumstances: None
Sqft Info
Building Area Total: 3310
Building Area Source: Owner
Tax Info
Tax Amount Annual: 3741
Tax Year: 2,023
Tax Parcel Letter: R7014-053
Unit Info
Utilities / Hvac
Cool System: Ceiling Fan(s), Central Air, Electric
Electric: 110 Volts
Heating: Natural Gas
Utilities: Cable Available, Electricity Available, Natural Gas Available, Phone Available, Sewer Available, Water Available
Sewer: Public Sewer
Waterfront / Water
Water Body Name: None
Water Source: Public
Waterfront Features: None
Directions
From I-85 North merge onto SR 316 East. Take the Exit onto Sr 20 toward Lawrenceville - Buford Drive. at the Exit turn Left onto Buford Drive. Take a slight Right turn onto Braselton Hwy. Turn Right onto Sunny Field Lane. Continue for about half a mile on Sunny Field Lane. The house will be on your Right.Listing Provided courtesy of Homesmart
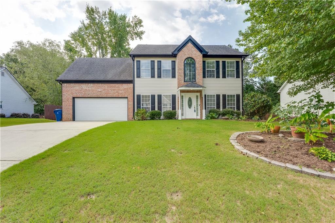
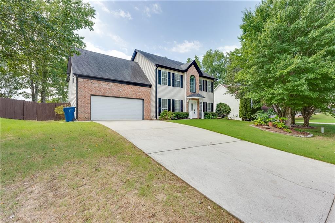
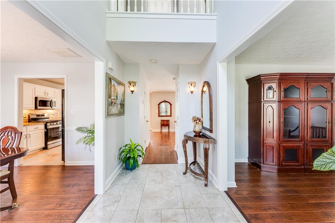
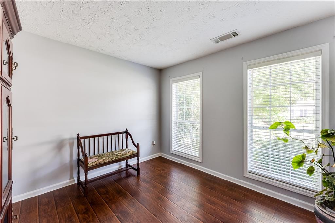
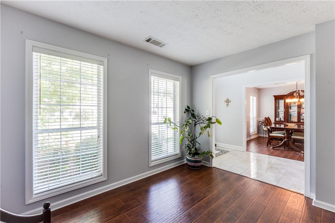
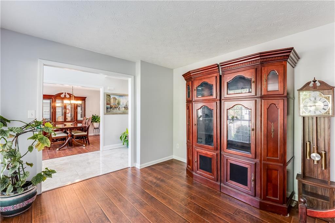
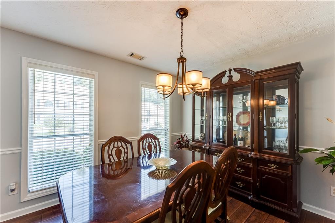
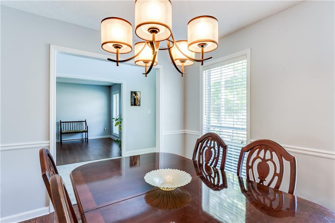
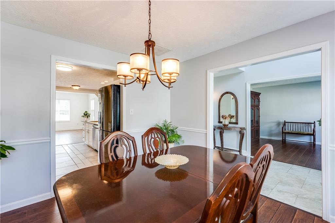
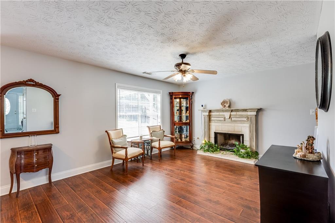
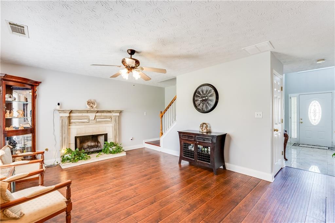
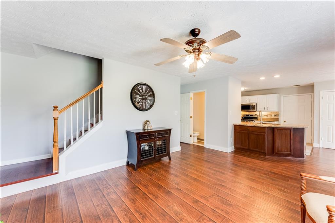
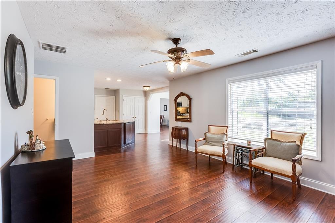
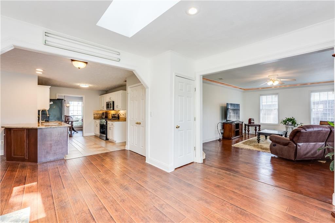
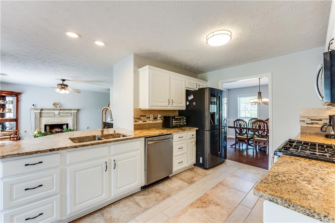
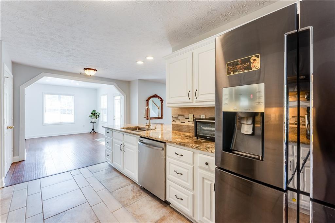
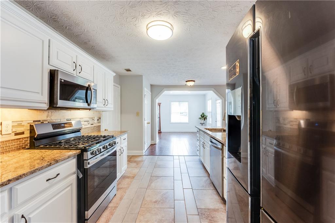
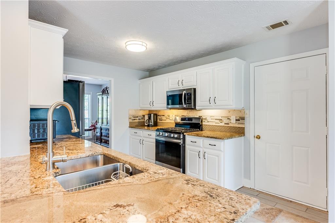
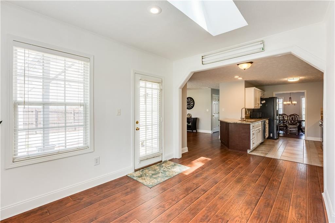
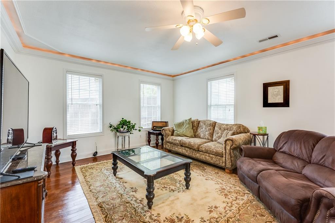
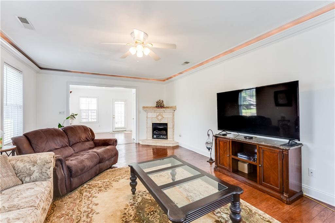
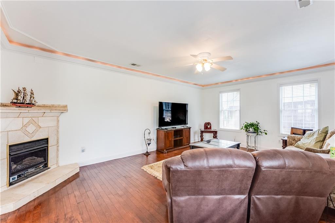
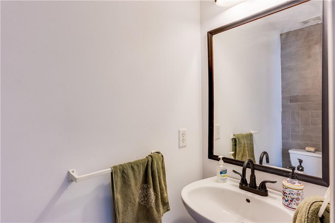
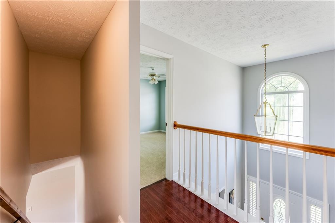
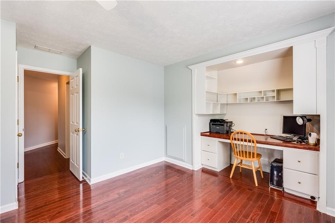
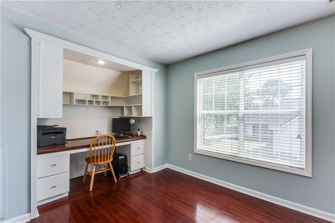
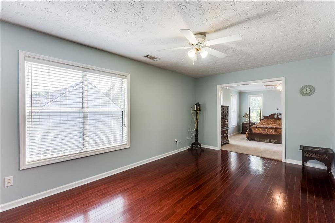
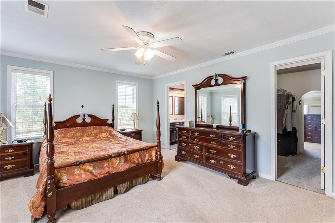
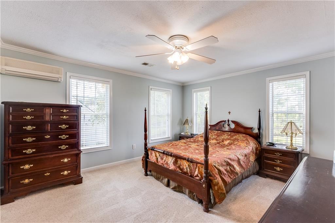
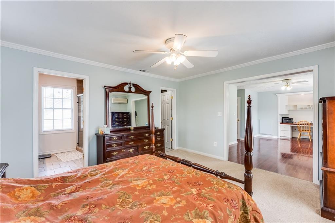
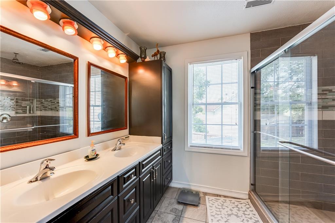
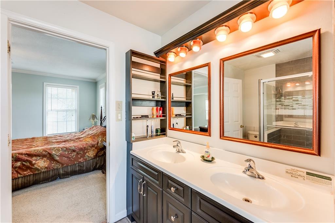
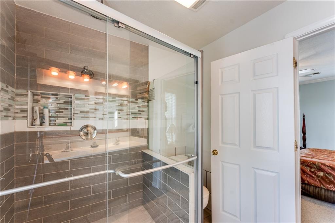
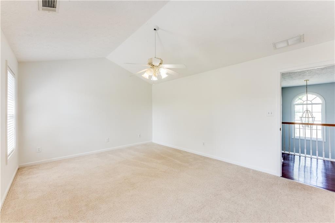
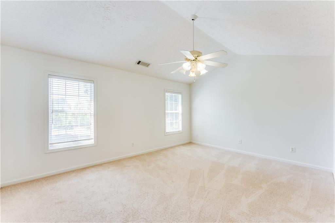
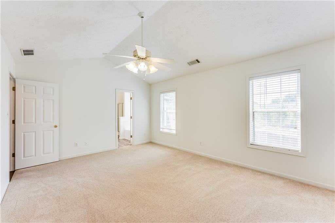
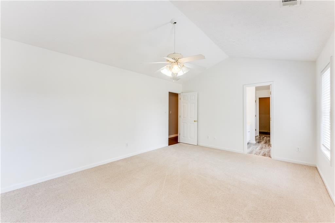
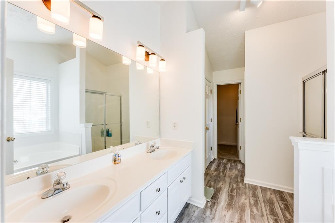
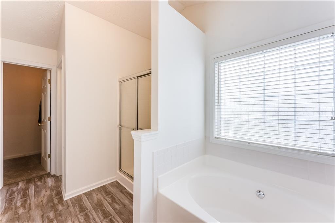
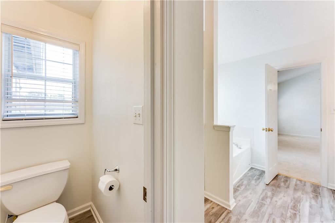
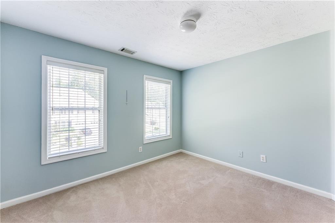
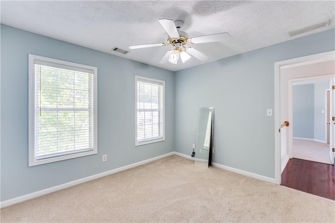
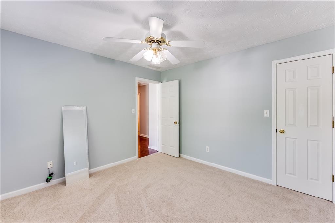
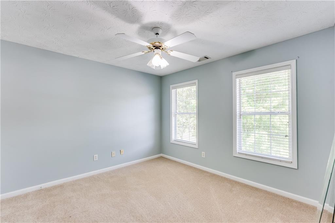
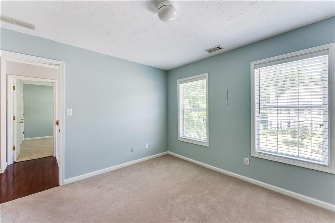
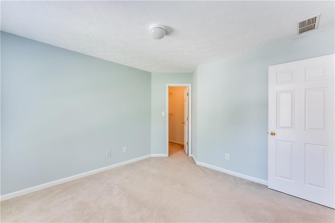
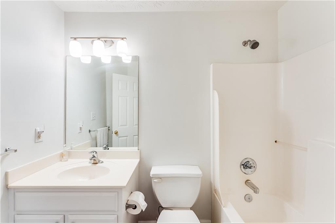
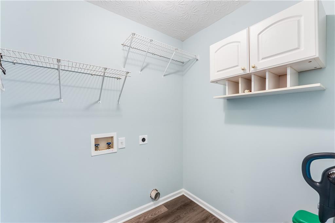
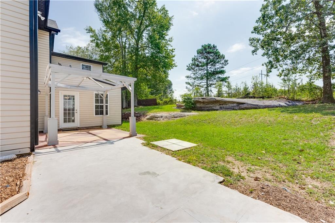
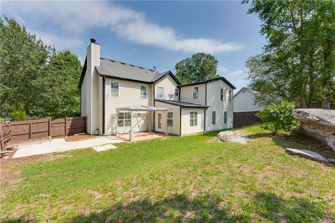
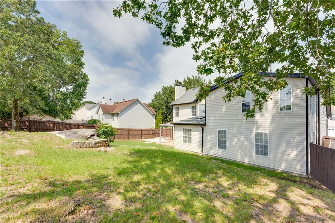
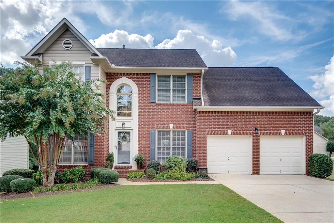
 MLS# 405736213
MLS# 405736213 