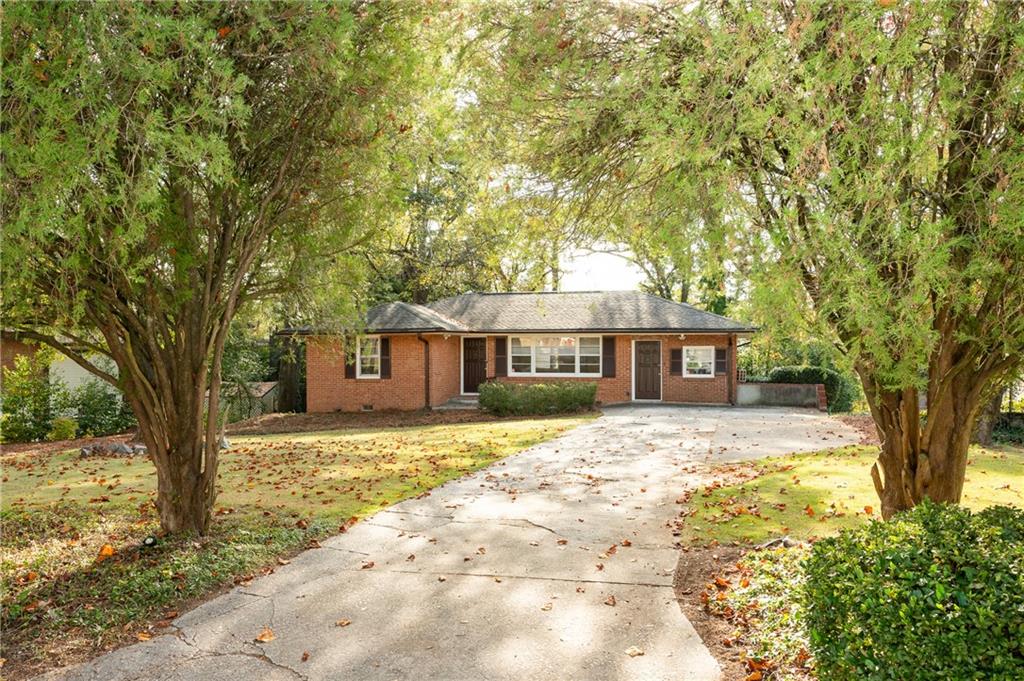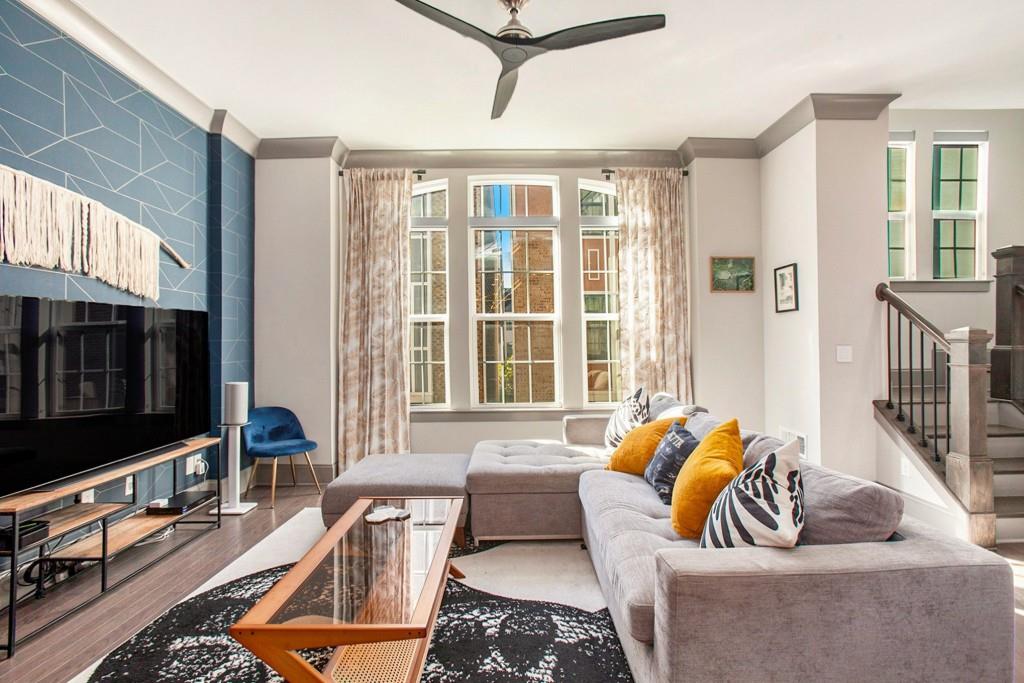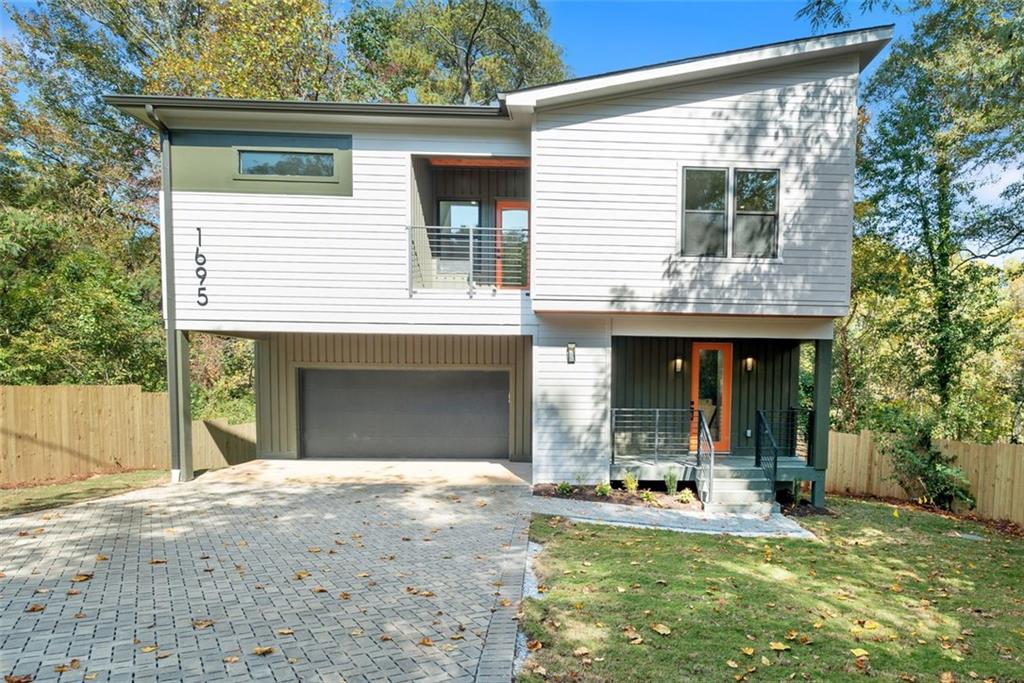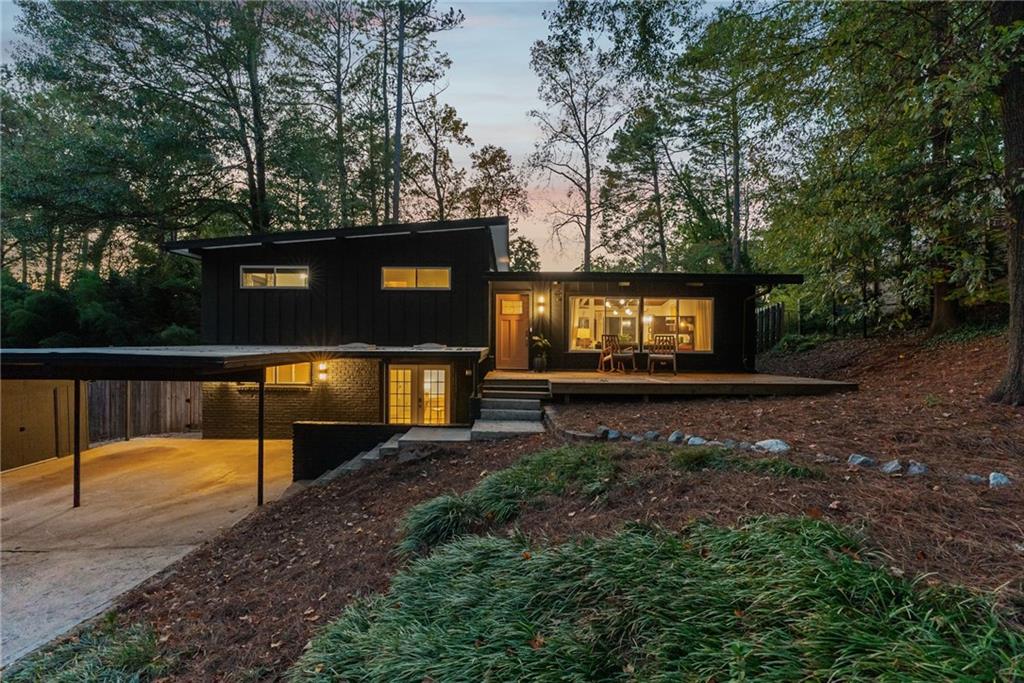Viewing Listing MLS# 398986666
Atlanta, GA 30311
- 4Beds
- 3Full Baths
- N/AHalf Baths
- N/A SqFt
- 2024Year Built
- 0.12Acres
- MLS# 398986666
- Residential
- Single Family Residence
- Active
- Approx Time on Market3 months, 12 days
- AreaN/A
- CountyFulton - GA
- Subdivision Beecher Hills
Overview
Welcome to this newly constructed home in the quiet and cozy Beecher Hill neighborhood, brimming with incredible features. As you step inside, you'll be greeted by a grand 20-foot foyer, leading to a spacious family room and dining room combo. The open concept design provides a full view of the chef's kitchen, equipped with beautiful white quartz countertops, 42-inch cabinets, floating shelves, and a massive island with a waterfall edge - a dream come true for any cooking enthusiast.Hosting and entertaining are a breeze with the seamless flow between the kitchen and family room area. The main level boasts 10-foot high ceilings and 8-foot doors throughout. This level also includes two oversized secondary bedroom suites, separated by a full Jack-and-Jill bathroom.Retreat to the generously sized owner's suite, featuring two large walk-in his-and-her closets and a breathtaking balcony overlooking the front lawn. The elegant and modern master bathroom offers double vanities, a stand-alone soaking tub, and a large walk-in shower - the perfect place to unwind and relax after a long day.Additionally, there's a built-in rear covered patio with an optional kitchen. This home is conveniently located within walking distance of shopping centers and less than 30 minutes from Hartsfield-Jackson Atlanta International Airport and Downtown Atlanta, where you'll find the Georgia Aquarium, Atlanta Botanical Garden, Piedmont Park, Zoo Atlanta, State Farm Arena, Mercedes-Benz Stadium, and many other landmarks. The Atlanta Beltline, Tyler Perry Studios, and the historic Alfred Tup Holmes Golf Course are also easily accessible. Plenty of shopping, dining experiences, and parks are within walking distance.This magnificent home is currently under construction, but you can still view it in its early stages. Expected completion October/November. $3,500 seller paid closing cost with use of preferred lender. Schedule an appointment today and experience the exciting life in the vibrant city of Atlanta!
Association Fees / Info
Hoa: No
Community Features: Golf, Near Beltline, Near Public Transport, Near Schools, Near Shopping, Park, Restaurant, Sidewalks
Bathroom Info
Main Bathroom Level: 1
Total Baths: 3.00
Fullbaths: 3
Room Bedroom Features: Oversized Master, Split Bedroom Plan
Bedroom Info
Beds: 4
Building Info
Habitable Residence: No
Business Info
Equipment: None
Exterior Features
Fence: None
Patio and Porch: Covered, Deck, Front Porch
Exterior Features: None
Road Surface Type: Asphalt
Pool Private: No
County: Fulton - GA
Acres: 0.12
Pool Desc: None
Fees / Restrictions
Financial
Original Price: $689,900
Owner Financing: No
Garage / Parking
Parking Features: Attached, Carport, Driveway
Green / Env Info
Green Building Ver Type: ENERGY STAR Certified Homes
Green Energy Generation: None
Handicap
Accessibility Features: None
Interior Features
Security Ftr: Carbon Monoxide Detector(s), Smoke Detector(s)
Fireplace Features: Family Room, Insert
Levels: Two
Appliances: Dishwasher, Electric Range, Microwave
Laundry Features: Laundry Room, Upper Level
Interior Features: Crown Molding, Entrance Foyer 2 Story, High Ceilings 10 ft Main, His and Hers Closets, Walk-In Closet(s)
Flooring: Carpet, Ceramic Tile, Laminate
Spa Features: None
Lot Info
Lot Size Source: Builder
Lot Features: Back Yard, Level
Lot Size: 5009
Misc
Property Attached: No
Home Warranty: Yes
Open House
Other
Other Structures: None
Property Info
Construction Materials: Cement Siding
Year Built: 2,024
Property Condition: New Construction
Roof: Composition
Property Type: Residential Detached
Style: Craftsman
Rental Info
Land Lease: No
Room Info
Kitchen Features: Cabinets White, Eat-in Kitchen, Kitchen Island, Pantry Walk-In, Solid Surface Counters, View to Family Room
Room Master Bathroom Features: Double Vanity,Separate His/Hers,Separate Tub/Showe
Room Dining Room Features: Open Concept,Separate Dining Room
Special Features
Green Features: None
Special Listing Conditions: None
Special Circumstances: Cert. Prof. Home Bldr
Sqft Info
Building Area Total: 2384
Building Area Source: Builder
Tax Info
Tax Amount Annual: 749
Tax Year: 2,022
Tax Parcel Letter: 14-0183-0004-007-1
Unit Info
Num Units In Community: 1
Utilities / Hvac
Cool System: Central Air, Zoned
Electric: 220 Volts
Heating: Central, Electric, Zoned
Utilities: Electricity Available
Sewer: Public Sewer
Waterfront / Water
Water Body Name: None
Water Source: Public
Waterfront Features: None
Directions
GPSListing Provided courtesy of Rj & Associates Realty, Inc.
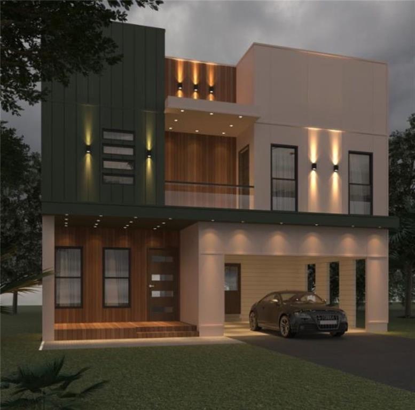
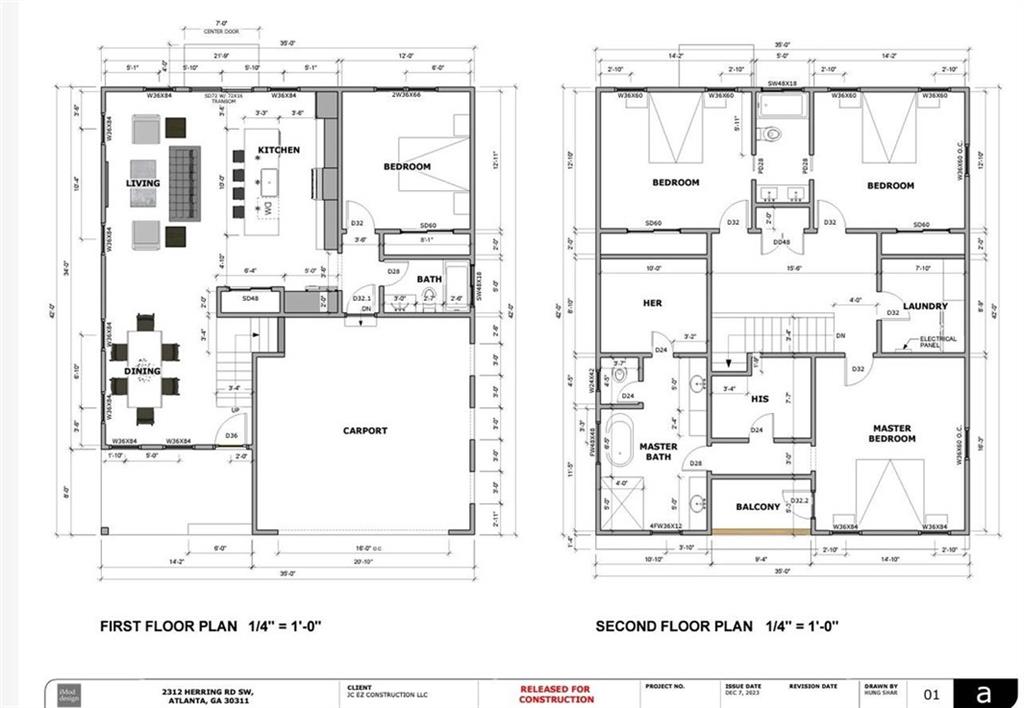
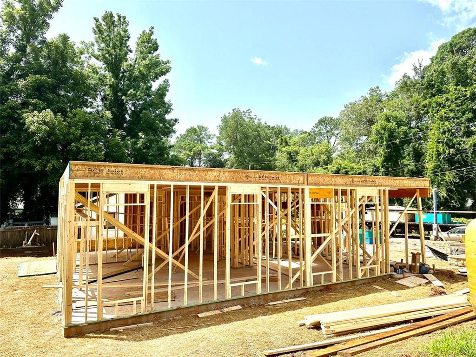
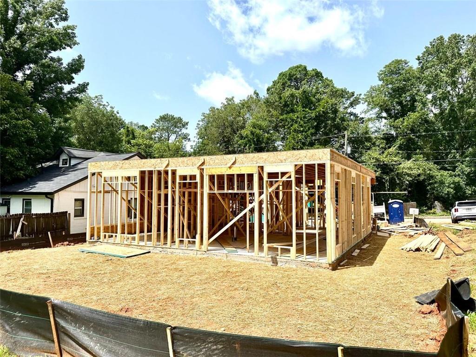
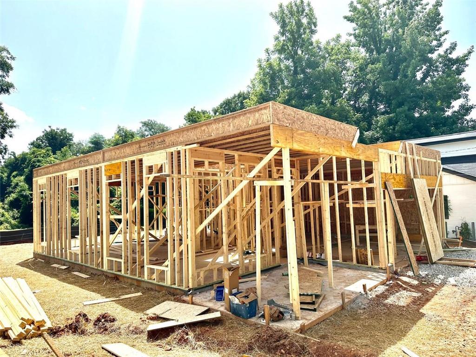
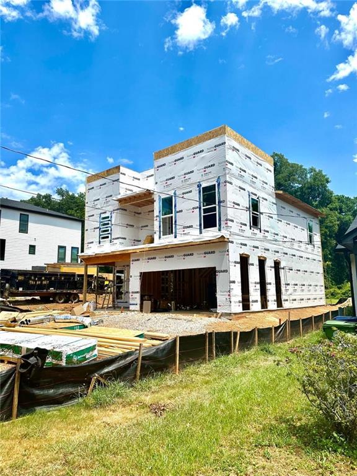
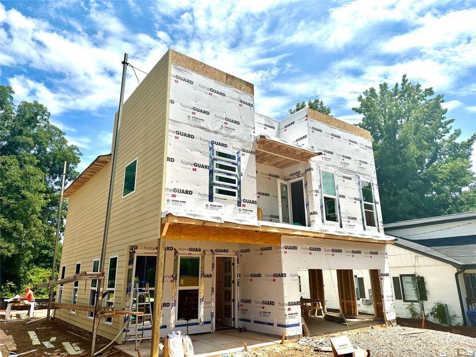
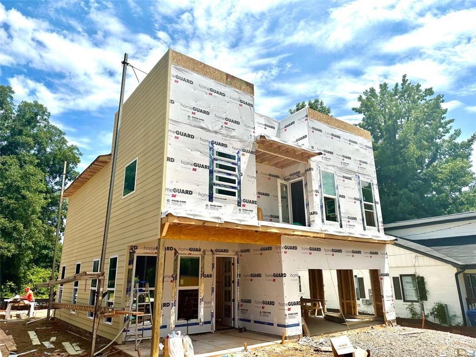
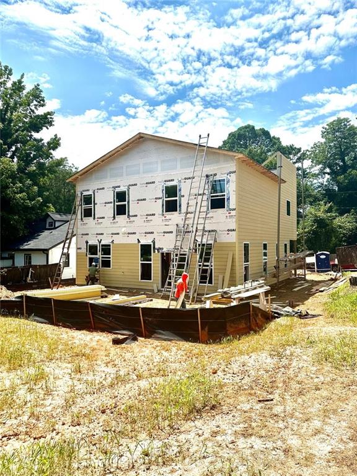
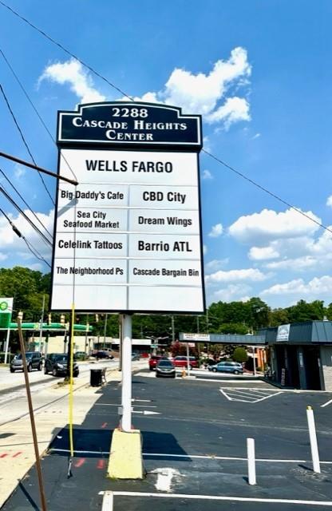
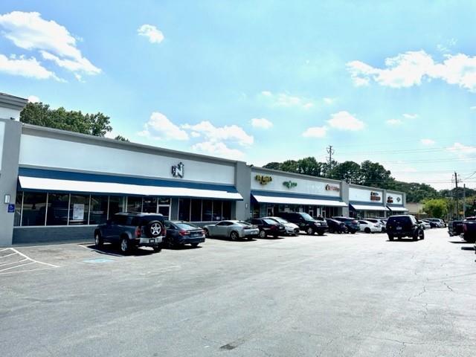
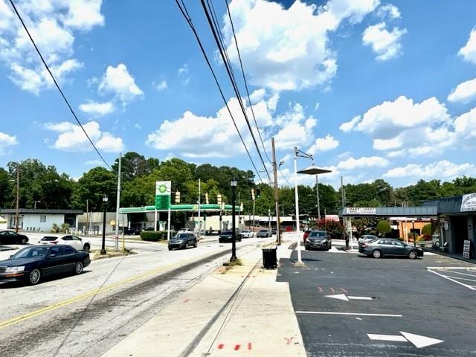
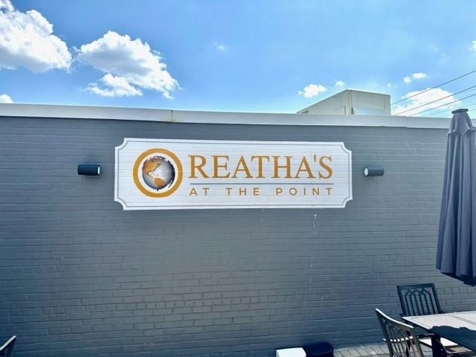
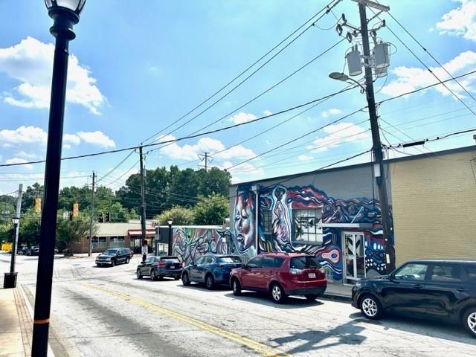
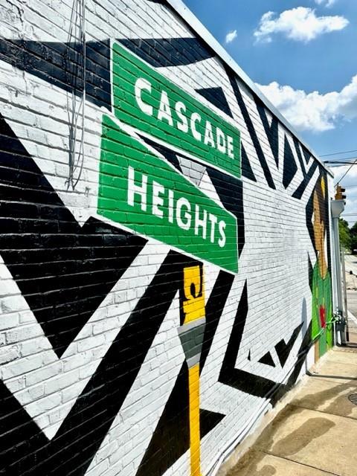
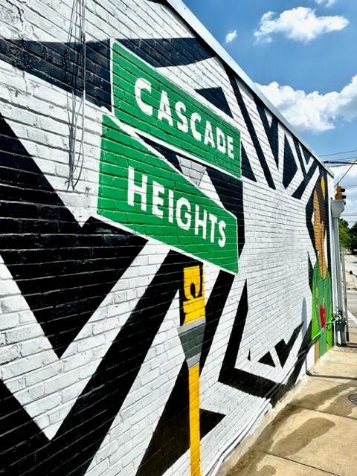
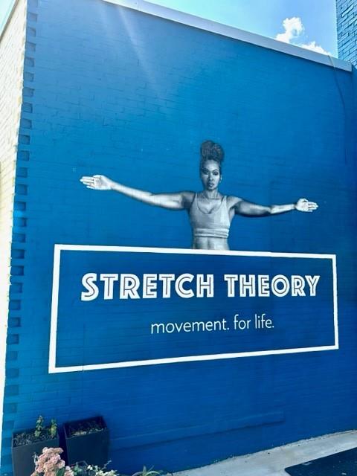
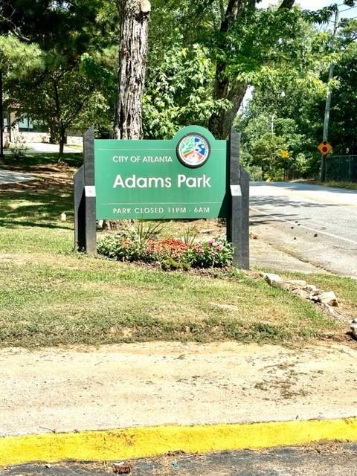
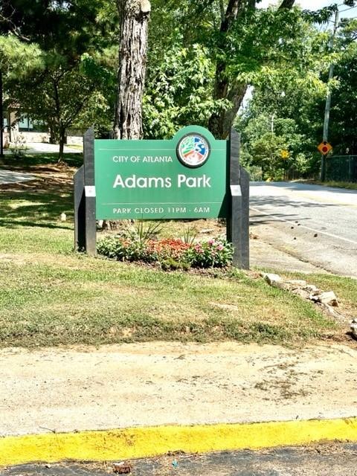
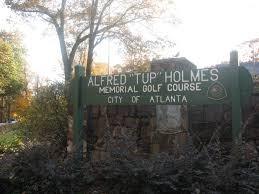
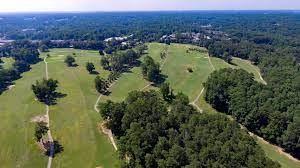

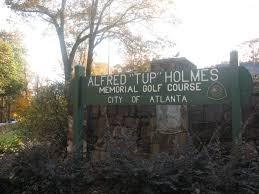
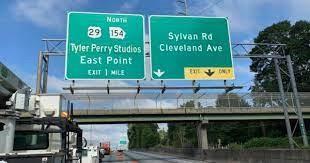
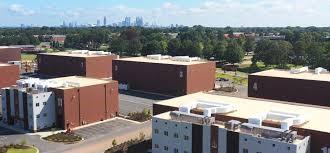
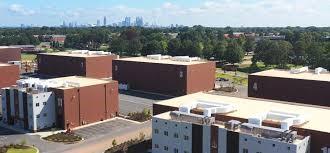
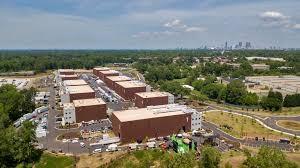
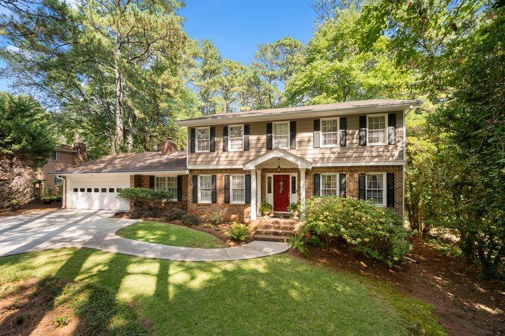
 MLS# 411114228
MLS# 411114228 