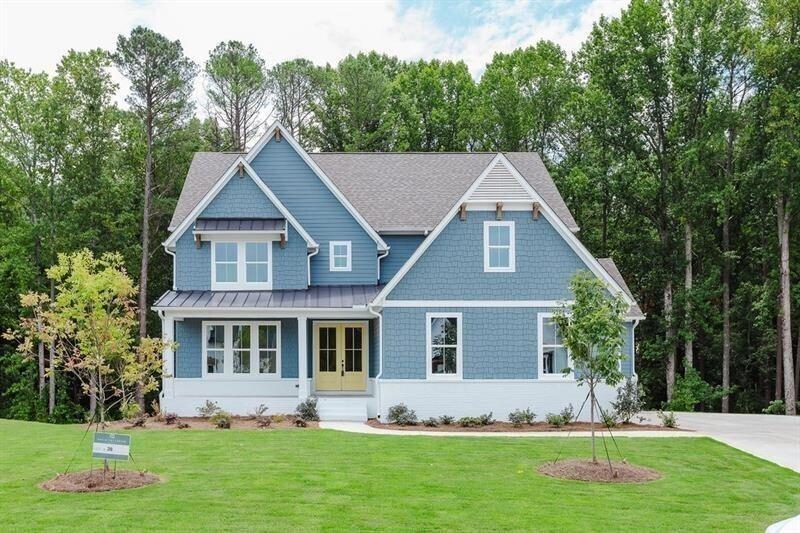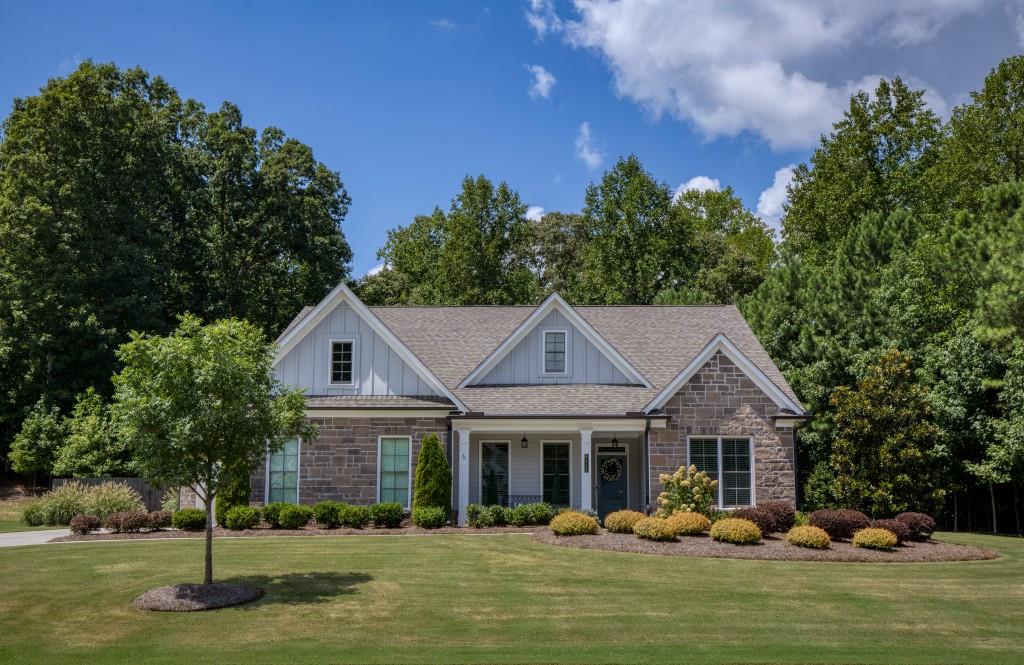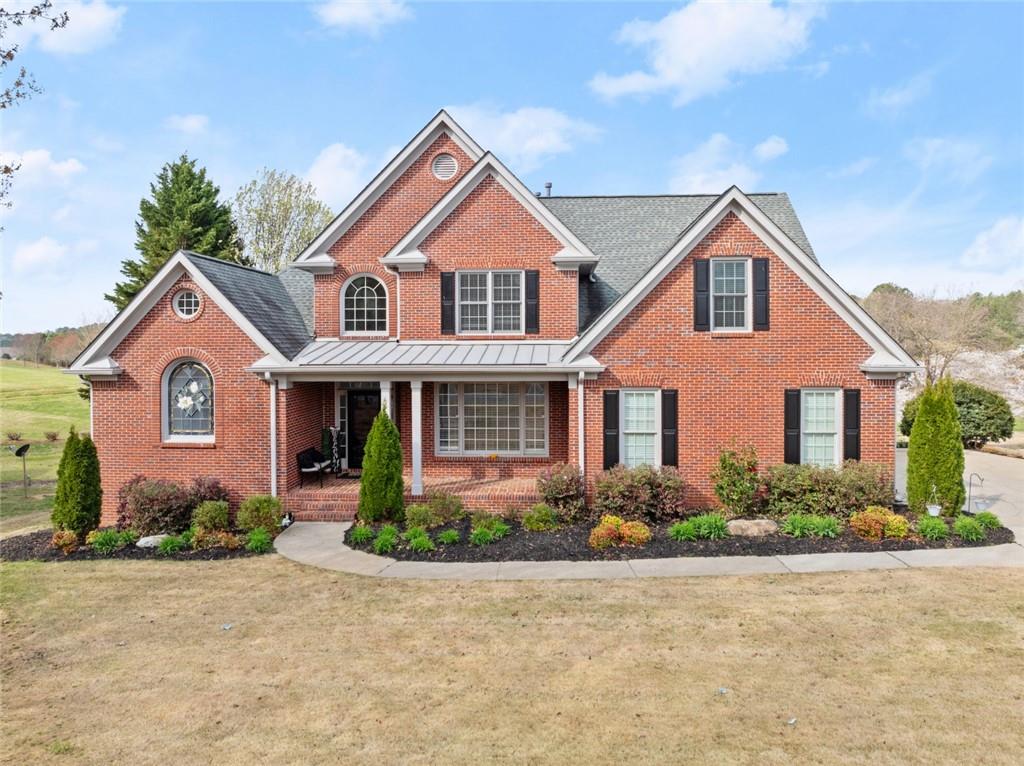Viewing Listing MLS# 398971607
Dawsonville, GA 30534
- 4Beds
- 4Full Baths
- N/AHalf Baths
- N/A SqFt
- 2020Year Built
- 1.28Acres
- MLS# 398971607
- Residential
- Single Family Residence
- Active
- Approx Time on Market3 months, 7 days
- AreaN/A
- CountyForsyth - GA
- Subdivision Serenity
Overview
If you're looking for the Serenity & Simplicity of one level living, WELCOME HOME to the former community model home featuring a three-car garage & home loaded with upgrades on a stunning walk-out Level Lot with an outdoor porch with fireplace overlooking your heated salt water gunite pool & private oasis that is nothing less than perfection! Step through the front door of this Former Model Home, with views directly to the heart of the home. To your right is a spacious bedroom with private full bath, and to your left is an additional room that can be converted back into a bedroom, or serve as your dining room, office, library, or so many other versatile spaces. Low maintenance flooring is seamless throughout, leading you to an additional flex space and eventually into your grand living room. Complete with shiplap, beams, gorgeous stone fireplace, built in cabinetry, with views outside and open to the pristine kitchen. Complete with an island, Stainless Steel apron sink, Stone Counter Tops, walk in pantry, and ample counter space. Spacious eat-in dining is open to the kitchen and easily accommodates 8+ people. Private Owners Retreat is located down a private corridor, and features a tray ceiling with shiplap details. The primary bathroom is luxurious, complete with double sinks, stone countertops, jetted tub, farmless glass shower, shiplap details, and easy access to the grand custom closet. Mud Room & Laundry Room complete with a sink round out the main level. Upstairs, you will find another sizeable bedroom with a feature wall and full bath. Step outside to your covered patio, and imagine a crisp fall evening curled up by the fireplace! Enjoy overlooking your Heated Saltwater Gunite Pool, complete with a ledge and hot tub. Plenty of level yard space is available as well. This backyard will make you want to throw a party! 3rd car garage would be the perfect workshop, gym, or storage space if you desire. This home has nothing left to do, and has been maintained to perfection! Make sure you come see it today for a chance to live in this incredible home!
Association Fees / Info
Hoa Fees: 635
Hoa: No
Community Features: Homeowners Assoc, Near Schools, Near Shopping, Near Trails/Greenway
Hoa Fees Frequency: Annually
Association Fee Includes: Maintenance Grounds
Bathroom Info
Main Bathroom Level: 3
Total Baths: 4.00
Fullbaths: 4
Room Bedroom Features: Master on Main, Oversized Master, Other
Bedroom Info
Beds: 4
Building Info
Habitable Residence: No
Business Info
Equipment: None
Exterior Features
Fence: Back Yard, Fenced, Wood
Patio and Porch: Covered, Patio
Exterior Features: Private Entrance, Private Yard, Other
Road Surface Type: Asphalt, Paved
Pool Private: No
County: Forsyth - GA
Acres: 1.28
Pool Desc: Gunite, Heated, In Ground
Fees / Restrictions
Financial
Original Price: $829,000
Owner Financing: No
Garage / Parking
Parking Features: Attached, Driveway, Garage, Garage Door Opener, Garage Faces Side, Kitchen Level, Level Driveway
Green / Env Info
Green Energy Generation: None
Handicap
Accessibility Features: Accessible Bedroom
Interior Features
Security Ftr: Carbon Monoxide Detector(s), Smoke Detector(s)
Fireplace Features: Factory Built, Family Room, Gas Starter, Outside
Levels: One and One Half
Appliances: Dishwasher, Disposal, Electric Oven, Gas Cooktop, Gas Water Heater, Microwave, Refrigerator
Laundry Features: Laundry Room, Main Level
Interior Features: Beamed Ceilings, Bookcases, Disappearing Attic Stairs, Double Vanity, Entrance Foyer, High Ceilings 10 ft Main, Walk-In Closet(s)
Flooring: Vinyl, Other
Spa Features: None
Lot Info
Lot Size Source: Public Records
Lot Features: Back Yard, Front Yard, Landscaped, Level, Private, Other
Misc
Property Attached: No
Home Warranty: No
Open House
Other
Other Structures: None
Property Info
Construction Materials: HardiPlank Type, Stone
Year Built: 2,020
Property Condition: Resale
Roof: Composition, Shingle, Other
Property Type: Residential Detached
Style: Craftsman, Farmhouse, Ranch
Rental Info
Land Lease: No
Room Info
Kitchen Features: Breakfast Bar, Breakfast Room, Cabinets White, Eat-in Kitchen, Kitchen Island, Pantry Walk-In, Stone Counters, View to Family Room
Room Master Bathroom Features: Double Vanity,Separate Tub/Shower,Whirlpool Tub,Ot
Room Dining Room Features: Other
Special Features
Green Features: None
Special Listing Conditions: None
Special Circumstances: None
Sqft Info
Building Area Total: 2599
Building Area Source: Public Records
Tax Info
Tax Amount Annual: 4464
Tax Year: 2,023
Tax Parcel Letter: 232-000-177
Unit Info
Utilities / Hvac
Cool System: Central Air, Zoned
Electric: Other
Heating: Central, Heat Pump, Natural Gas, Other
Utilities: Cable Available, Electricity Available, Natural Gas Available, Underground Utilities, Water Available, Other
Sewer: Septic Tank
Waterfront / Water
Water Body Name: None
Water Source: Public
Waterfront Features: None
Directions
400 North to Jot Em Down Road, turn left, go approx 1 mile to the roundabout and turn right on to Hopewell Road. Serenity is on the left. 6115 is the second home on the left.Listing Provided courtesy of Harry Norman Realtors
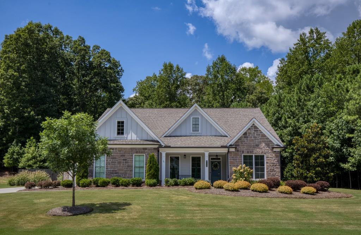
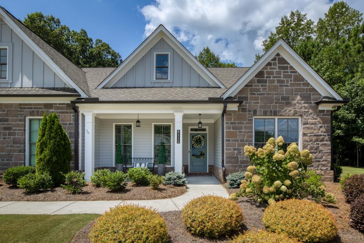
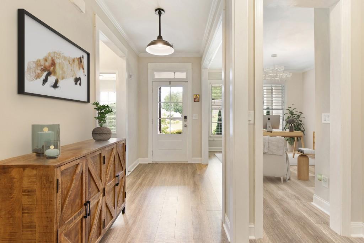
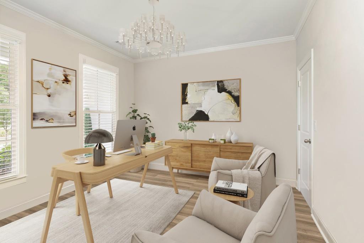
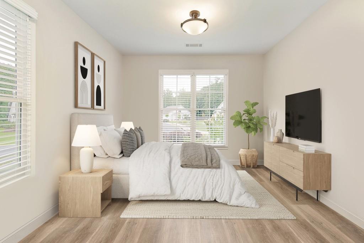
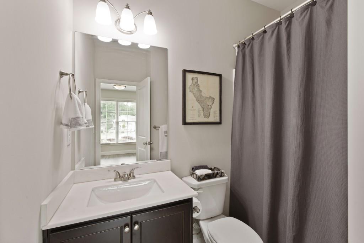
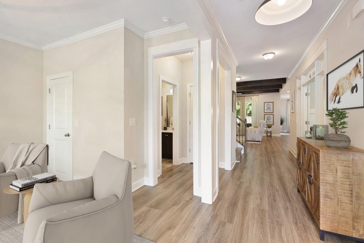
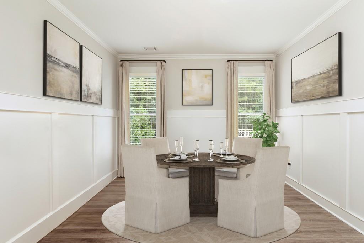
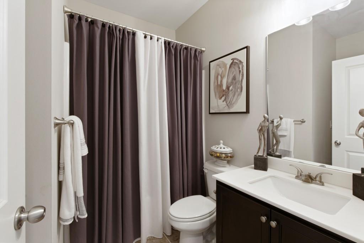
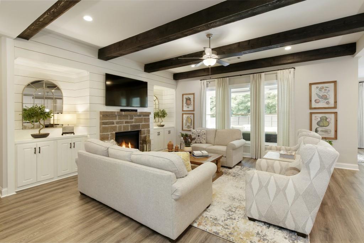
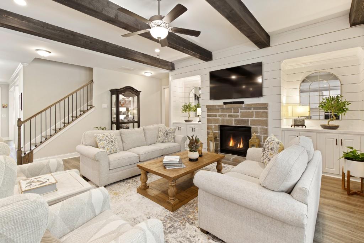
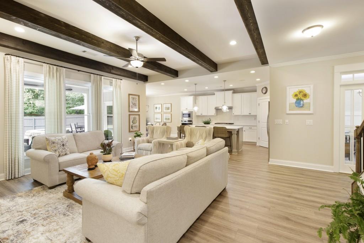
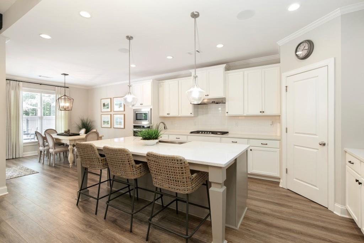
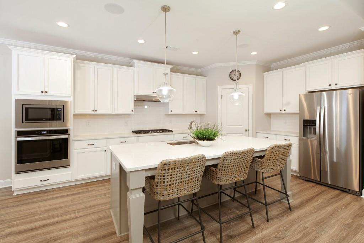
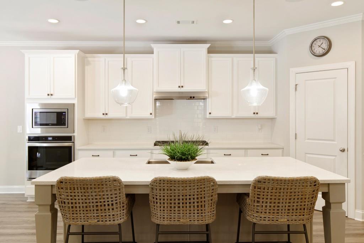
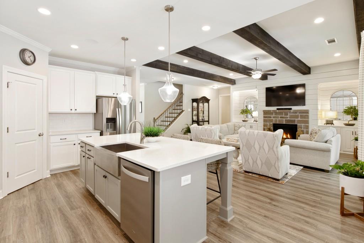
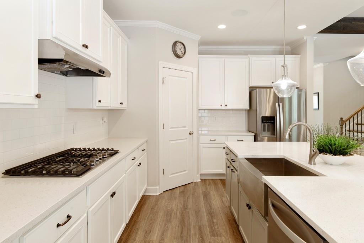
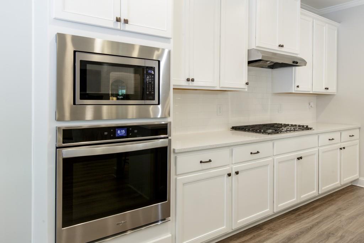
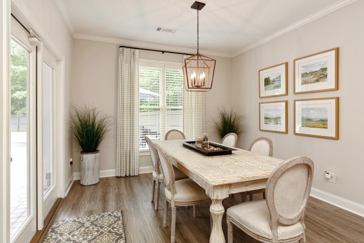
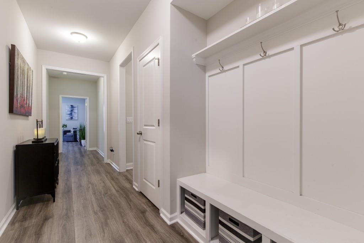
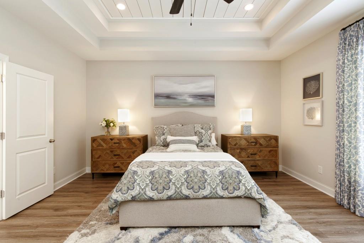
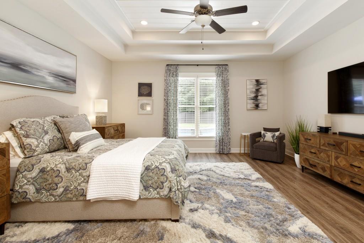
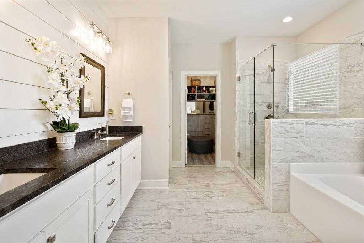
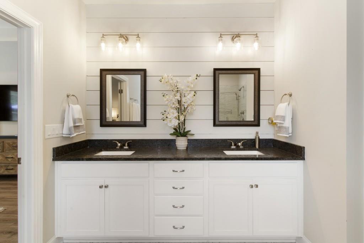
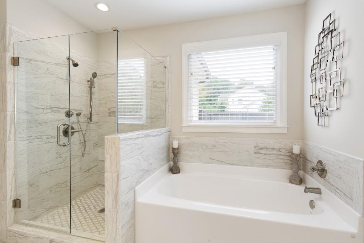
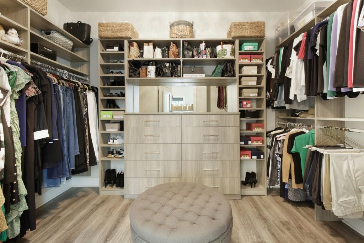
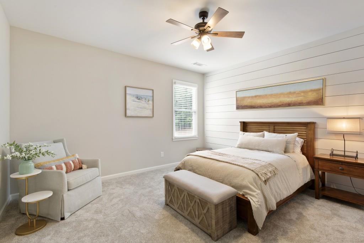
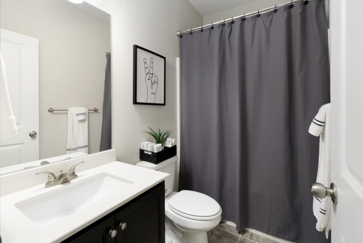
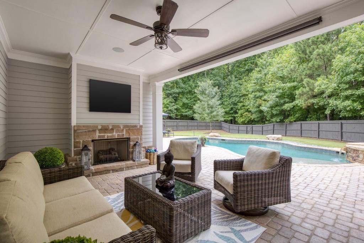
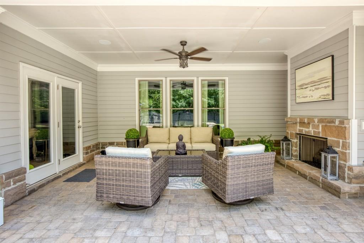
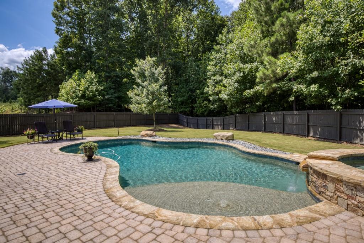
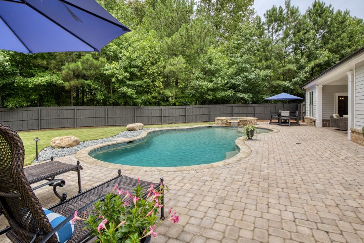
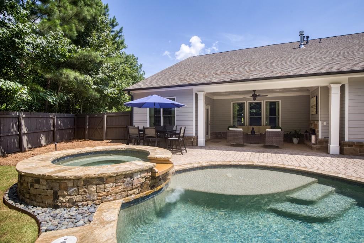
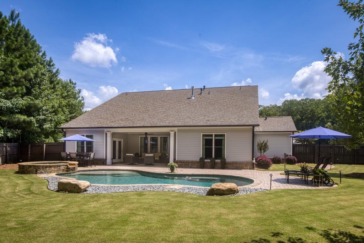
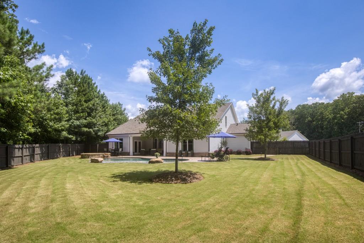
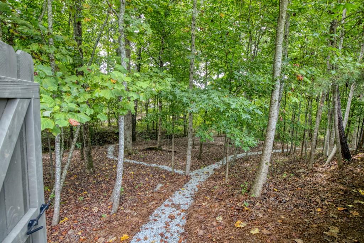
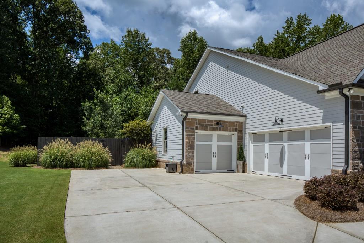
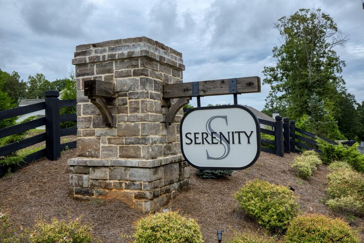
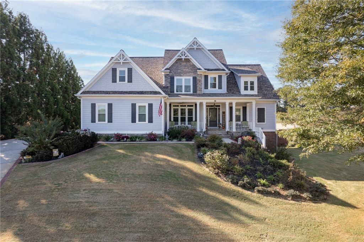
 MLS# 408813266
MLS# 408813266 