Viewing Listing MLS# 398968885
College Park, GA 30337
- 5Beds
- 4Full Baths
- 1Half Baths
- N/A SqFt
- 2023Year Built
- 0.60Acres
- MLS# 398968885
- Residential
- Single Family Residence
- Pending
- Approx Time on Market3 months, 2 days
- AreaN/A
- CountyFulton - GA
- Subdivision Historic College Park
Overview
Experience unparalleled luxury in this stunning 2-story Craftsman home in Historic College Park! With 5 beautifully appointed bedrooms and 4.5 elegant bathrooms, including 3 sophisticated en-suites, this residence exudes comfort and style. The gourmet kitchen dazzles with premium quartz countertops, high-end stainless steel appliances, and a spacious island, seamlessly connecting to the inviting family room with a cozy fireplace and picturesque backyard views. Enjoy formal dinners in the stylish dining room, relax on the charming porch, or retreat to the luxurious main-floor en-suite or den. Upstairs, you'll find 2 spacious en-suites, 2 additional bedrooms with a Jack-and-Jill bath, a chic sitting room/office, and a convenient laundry room. The owners suite is a private sanctuary featuring a walk-in closet, garden tub, and walk-in shower. With a 3-car garage, advanced sprinkler and security systems, and dual-zoned HVAC, this newly built 2023 home offers modern convenience and elegance, ideally located minutes from the airport, Downtown College Park, and top schools. Your dream home awaits!
Association Fees / Info
Hoa: No
Community Features: None
Bathroom Info
Main Bathroom Level: 1
Halfbaths: 1
Total Baths: 5.00
Fullbaths: 4
Room Bedroom Features: Master on Main, Oversized Master
Bedroom Info
Beds: 5
Building Info
Habitable Residence: No
Business Info
Equipment: None
Exterior Features
Fence: Back Yard, Fenced
Patio and Porch: Covered, Deck, Front Porch, Rear Porch
Exterior Features: Lighting, Private Entrance, Private Yard, Rear Stairs
Road Surface Type: Concrete, Paved
Pool Private: No
County: Fulton - GA
Acres: 0.60
Pool Desc: None
Fees / Restrictions
Financial
Original Price: $874,900
Owner Financing: No
Garage / Parking
Parking Features: Driveway, Garage, Garage Door Opener, Garage Faces Side
Green / Env Info
Green Energy Generation: None
Handicap
Accessibility Features: None
Interior Features
Security Ftr: Carbon Monoxide Detector(s), Closed Circuit Camera(s), Secured Garage/Parking, Security Lights, Smoke Detector(s)
Fireplace Features: Family Room, Gas Log
Levels: Two
Appliances: Dishwasher, Disposal, Double Oven, Electric Cooktop, Gas Range, Microwave, Range Hood, Refrigerator, Self Cleaning Oven
Laundry Features: In Hall, Laundry Room, Mud Room, Upper Level
Interior Features: Beamed Ceilings, Bookcases, Double Vanity, Entrance Foyer, High Ceilings 10 ft Main, High Speed Internet, Low Flow Plumbing Fixtures, Tray Ceiling(s), Other
Flooring: Carpet, Ceramic Tile, Hardwood
Spa Features: None
Lot Info
Lot Size Source: Public Records
Lot Features: Back Yard, Corner Lot, Front Yard, Landscaped, Level, Other
Lot Size: x
Misc
Property Attached: No
Home Warranty: No
Open House
Other
Other Structures: None
Property Info
Construction Materials: Cement Siding
Year Built: 2,023
Property Condition: Resale
Roof: Composition
Property Type: Residential Detached
Style: Craftsman
Rental Info
Land Lease: No
Room Info
Kitchen Features: Breakfast Bar, Cabinets White, Eat-in Kitchen, Kitchen Island, Pantry, Pantry Walk-In, Stone Counters, View to Family Room, Other
Room Master Bathroom Features: Double Vanity,Separate Tub/Shower,Soaking Tub
Room Dining Room Features: Open Concept,Separate Dining Room
Special Features
Green Features: None
Special Listing Conditions: None
Special Circumstances: None
Sqft Info
Building Area Total: 4154
Building Area Source: Owner
Tax Info
Tax Amount Annual: 996
Tax Year: 2,023
Tax Parcel Letter: 14-0191-0007-035-9
Unit Info
Utilities / Hvac
Cool System: Ceiling Fan(s), Central Air
Electric: 110 Volts, 220 Volts in Laundry
Heating: Central
Utilities: Underground Utilities
Sewer: Public Sewer
Waterfront / Water
Water Body Name: None
Water Source: Public
Waterfront Features: None
Directions
GPSListing Provided courtesy of Keller Williams Realty Peachtree Rd.
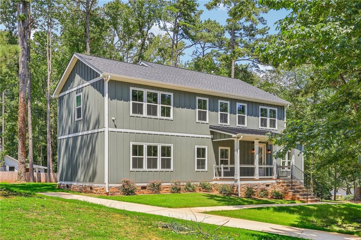
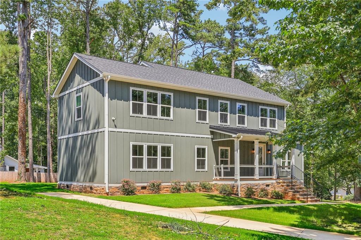
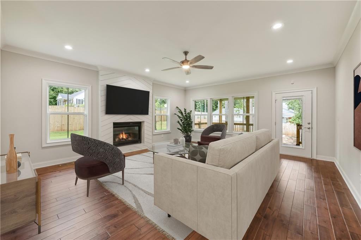
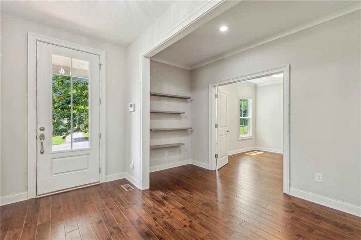
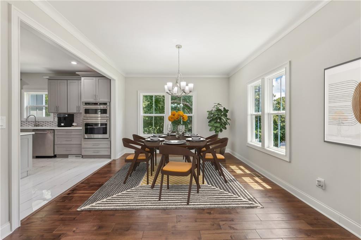
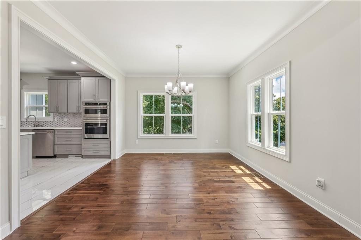
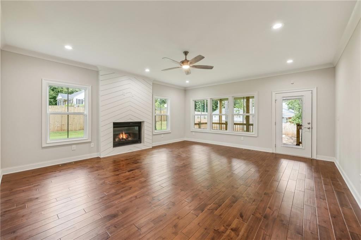
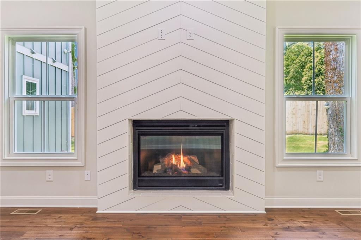
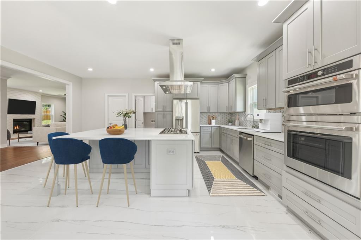
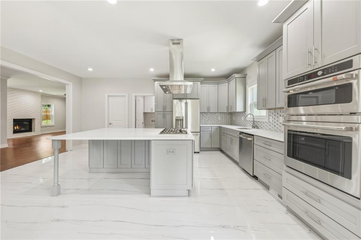
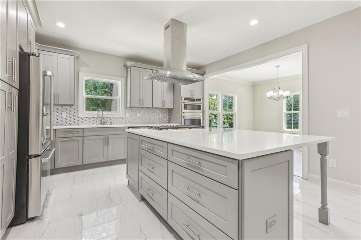
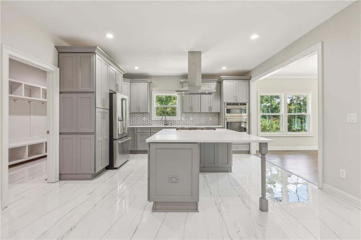
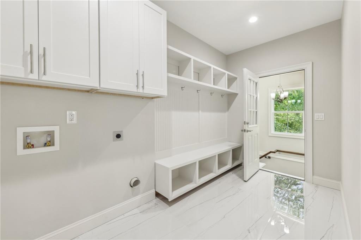
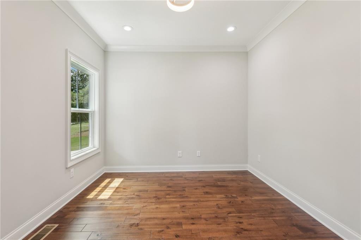
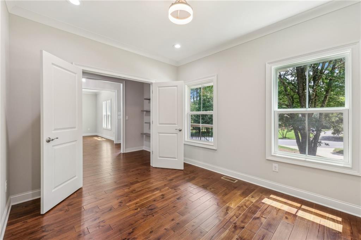
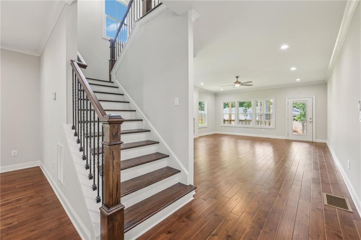
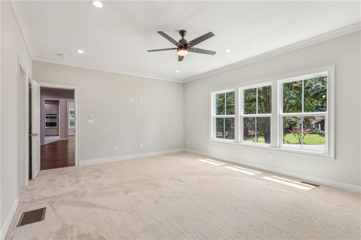
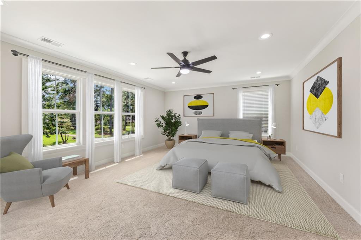
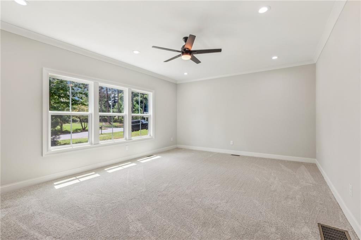
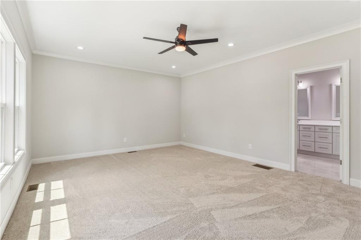
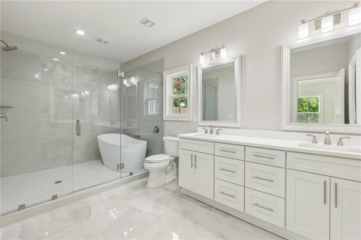
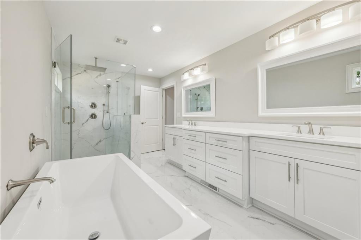
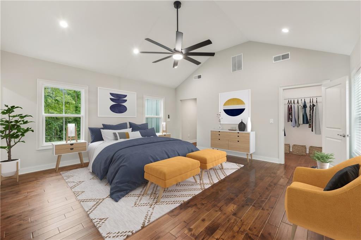
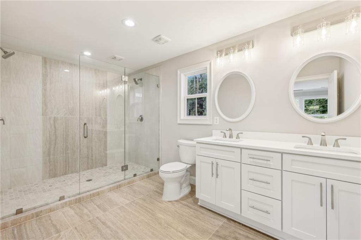
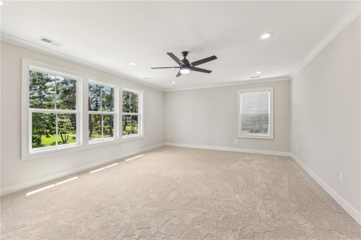
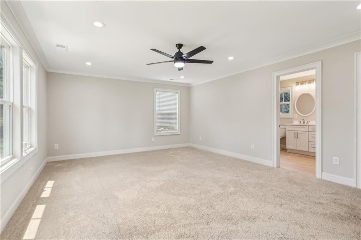
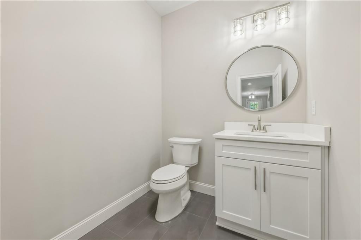
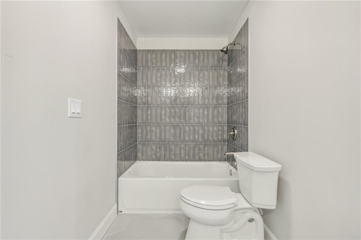
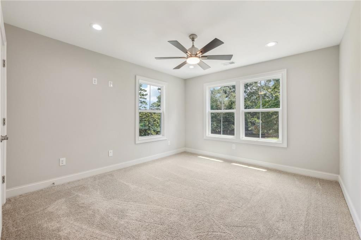
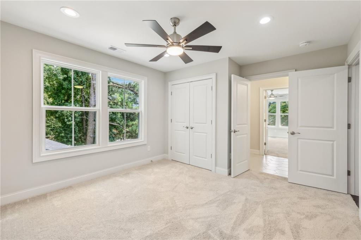
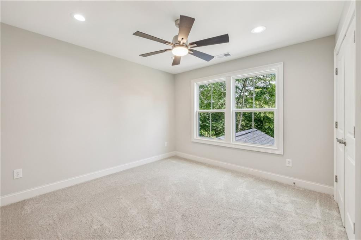
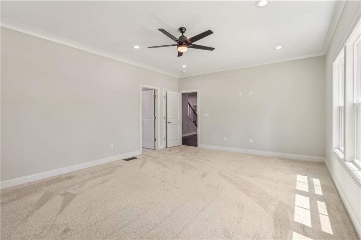
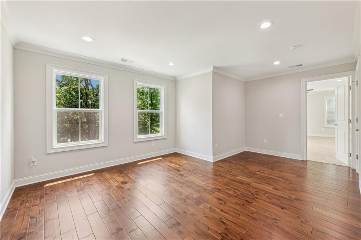
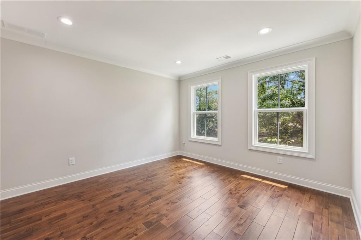
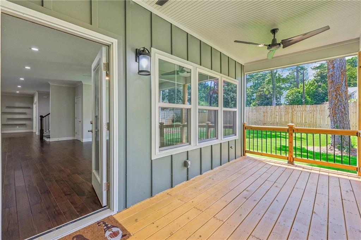
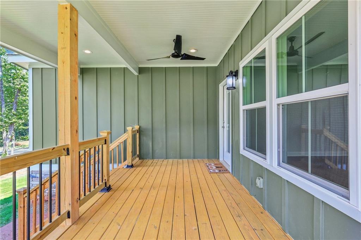
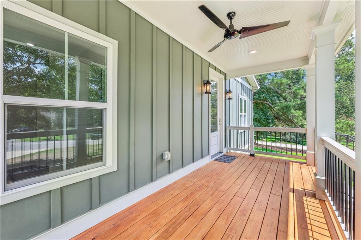
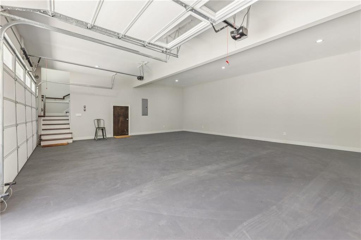
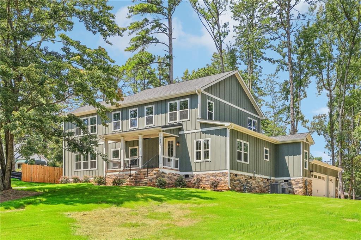
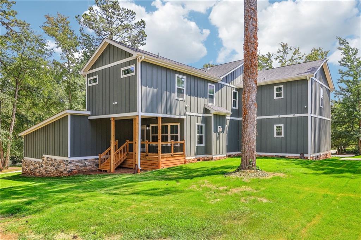
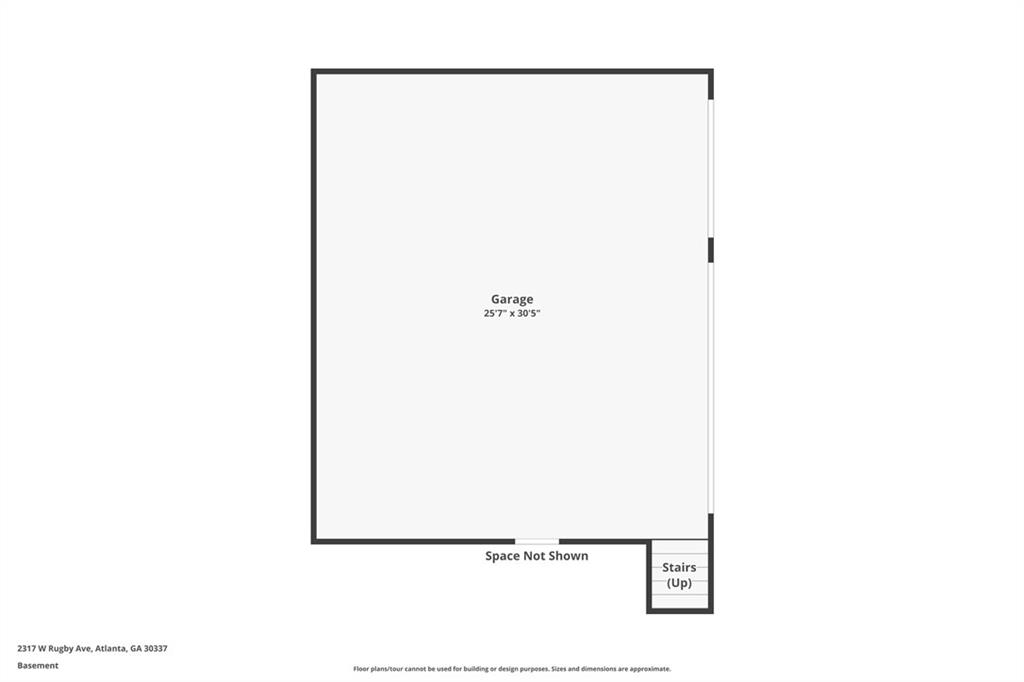
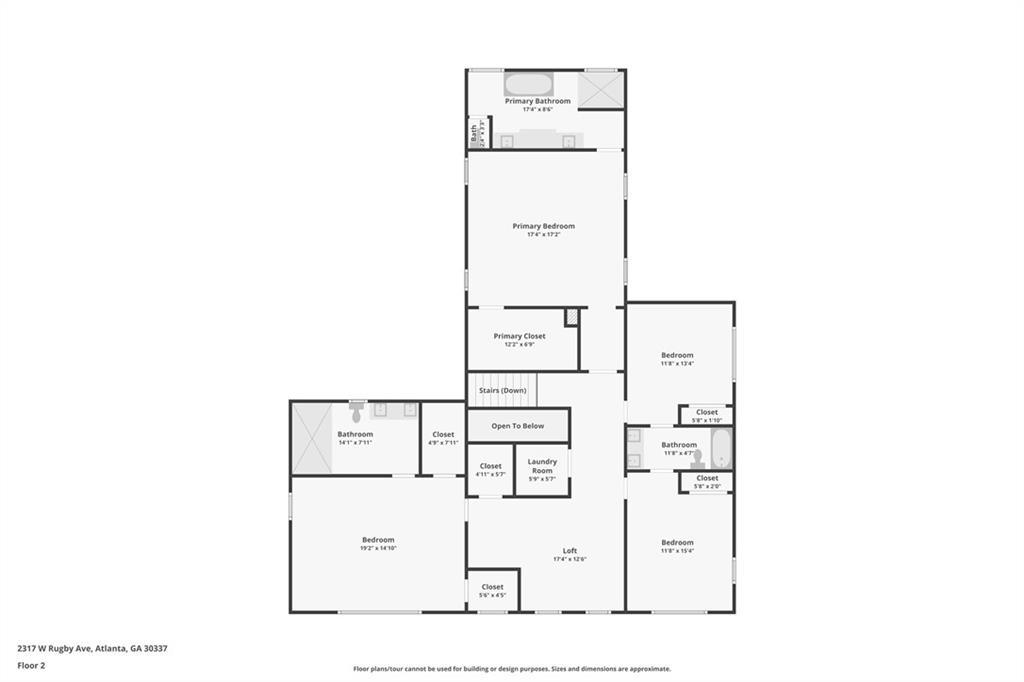
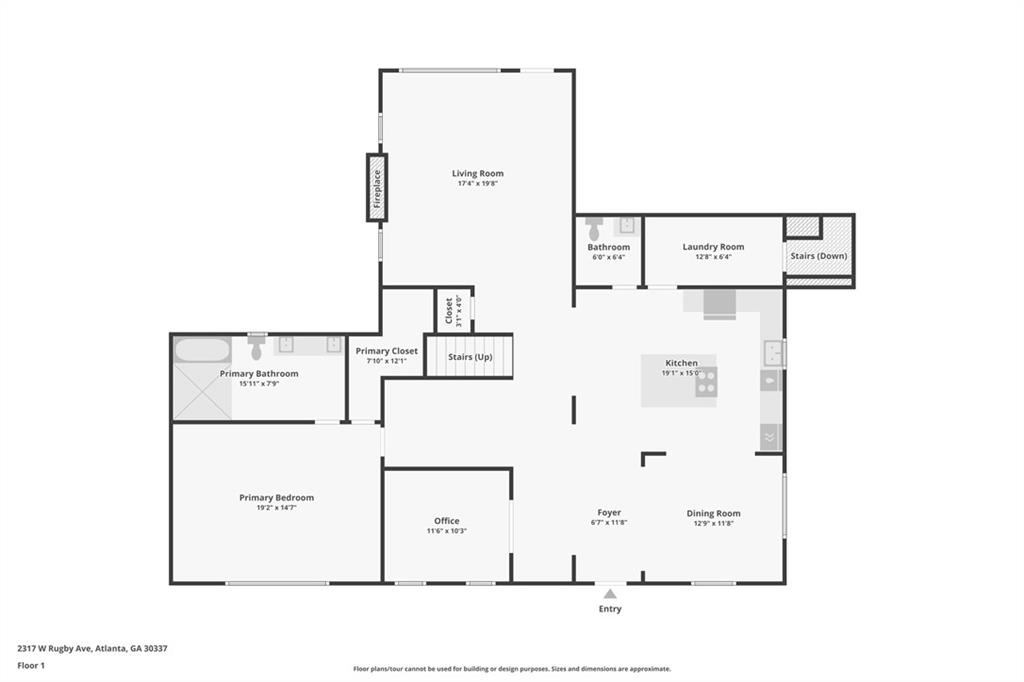
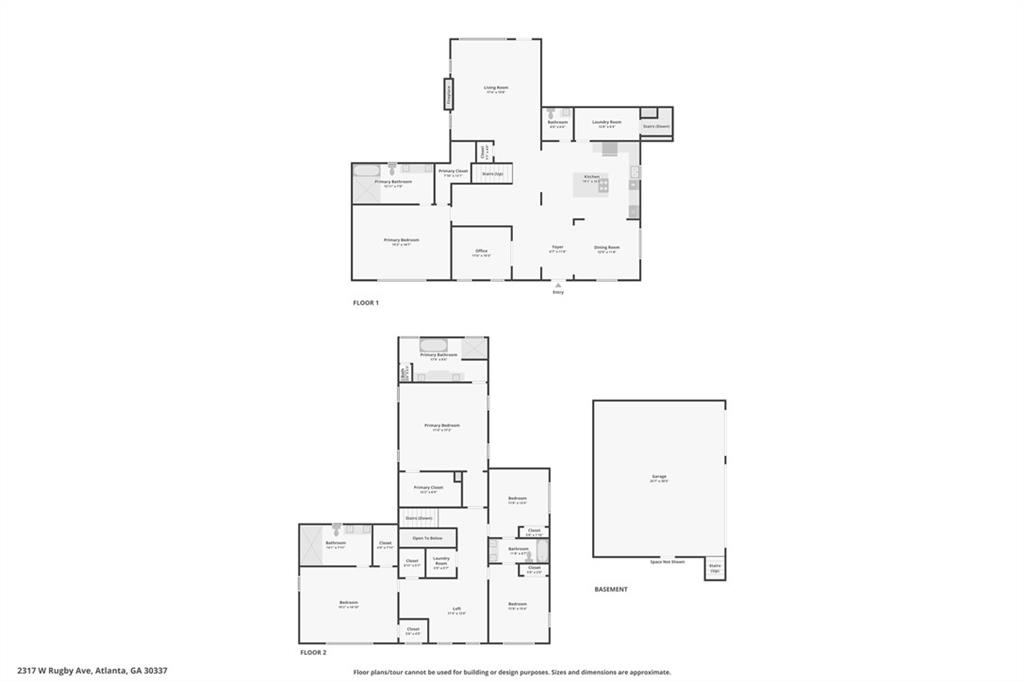
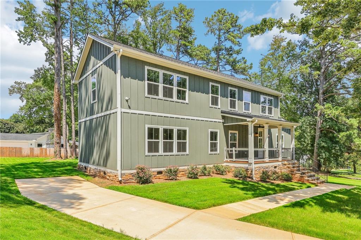
 Listings identified with the FMLS IDX logo come from
FMLS and are held by brokerage firms other than the owner of this website. The
listing brokerage is identified in any listing details. Information is deemed reliable
but is not guaranteed. If you believe any FMLS listing contains material that
infringes your copyrighted work please
Listings identified with the FMLS IDX logo come from
FMLS and are held by brokerage firms other than the owner of this website. The
listing brokerage is identified in any listing details. Information is deemed reliable
but is not guaranteed. If you believe any FMLS listing contains material that
infringes your copyrighted work please