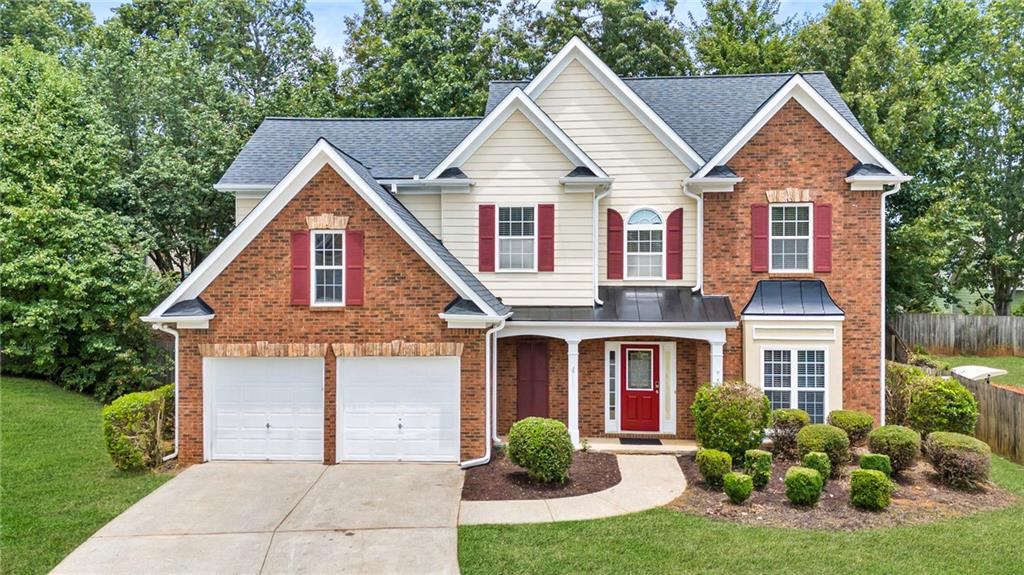Viewing Listing MLS# 398953327
Kennesaw, GA 30152
- 4Beds
- 2Full Baths
- 1Half Baths
- N/A SqFt
- 2003Year Built
- 0.16Acres
- MLS# 398953327
- Residential
- Single Family Residence
- Active Under Contract
- Approx Time on Market3 months,
- AreaN/A
- CountyCobb - GA
- Subdivision Glen At Mountain View
Overview
Experience the perfect blend of comfort and convenience in this spacious 4-bedroom, 2.5-bath home with the largest floorplan in the neighborhood. With a bright, open layout and a private backyard oasis, this home is ideal for both relaxing and entertaining. Located just a mile from Barrett Parkways dining, less than 2 miles from scenic Kennesaw Mountain, and 5 miles from the lively Marietta Square, you'll be surrounded by endless options for dining, shopping, and outdoor activities. Plus, enjoy community amenities like a pool, playground, and tennis courts. Discover more than just a homeexplore a lifestyle!
Association Fees / Info
Hoa: Yes
Hoa Fees Frequency: Annually
Hoa Fees: 594
Community Features: Near Schools, Near Shopping, Near Trails/Greenway, Playground, Pool, Sidewalks, Tennis Court(s)
Association Fee Includes: Insurance, Maintenance Grounds, Swim, Tennis
Bathroom Info
Main Bathroom Level: 1
Halfbaths: 1
Total Baths: 3.00
Fullbaths: 2
Room Bedroom Features: Master on Main
Bedroom Info
Beds: 4
Building Info
Habitable Residence: No
Business Info
Equipment: None
Exterior Features
Fence: Back Yard, Fenced
Patio and Porch: Patio
Exterior Features: Private Yard, Rain Gutters
Road Surface Type: Paved
Pool Private: No
County: Cobb - GA
Acres: 0.16
Pool Desc: None
Fees / Restrictions
Financial
Original Price: $525,000
Owner Financing: No
Garage / Parking
Parking Features: Attached, Driveway, Garage, Kitchen Level, Level Driveway
Green / Env Info
Green Energy Generation: None
Handicap
Accessibility Features: None
Interior Features
Security Ftr: Smoke Detector(s)
Fireplace Features: Family Room, Gas Log, Gas Starter
Levels: Two
Appliances: Dishwasher, Gas Cooktop, Gas Oven, Microwave
Laundry Features: Laundry Room, Main Level
Interior Features: Double Vanity, Entrance Foyer, Tray Ceiling(s), Walk-In Closet(s), Other
Flooring: Carpet, Ceramic Tile, Hardwood
Spa Features: None
Lot Info
Lot Size Source: Public Records
Lot Features: Back Yard, Front Yard, Level
Lot Size: x
Misc
Property Attached: No
Home Warranty: No
Open House
Other
Other Structures: Other
Property Info
Construction Materials: Brick Front
Year Built: 2,003
Property Condition: Resale
Roof: Composition
Property Type: Residential Detached
Style: Traditional
Rental Info
Land Lease: No
Room Info
Kitchen Features: Breakfast Bar, Breakfast Room, Cabinets Stain, Eat-in Kitchen, Pantry, Stone Counters, View to Family Room
Room Master Bathroom Features: Double Vanity,Separate Tub/Shower,Soaking Tub
Room Dining Room Features: Separate Dining Room
Special Features
Green Features: None
Special Listing Conditions: None
Special Circumstances: None
Sqft Info
Building Area Total: 2970
Building Area Source: Public Records
Tax Info
Tax Amount Annual: 911
Tax Year: 2,023
Tax Parcel Letter: 20-0213-0-349-0
Unit Info
Utilities / Hvac
Cool System: Central Air
Electric: Other
Heating: Central, Natural Gas
Utilities: Cable Available, Electricity Available, Natural Gas Available, Phone Available, Sewer Available, Water Available
Sewer: Public Sewer
Waterfront / Water
Water Body Name: None
Water Source: Public
Waterfront Features: None
Directions
From I-75 and I-575 exit at Barrett Pkwy and head West. Cross over Old 41 Hwy and turn right onto Collins Rd NW after the gas station.Continue for half a mile and turn left on Anna Ruby Lane. 8th house on the rightListing Provided courtesy of Keller Williams Realty West Atlanta
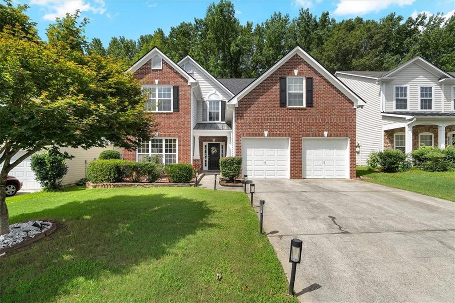
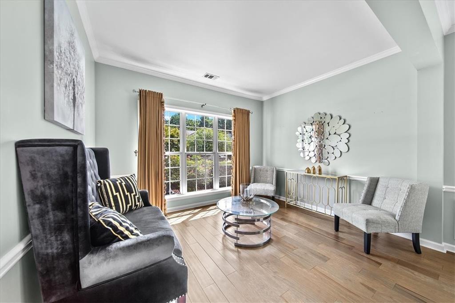
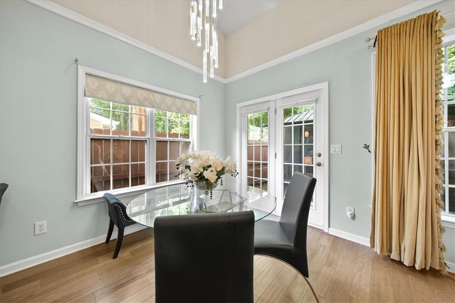
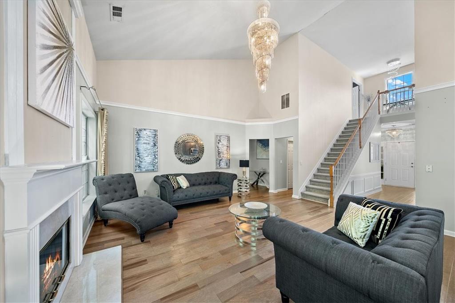
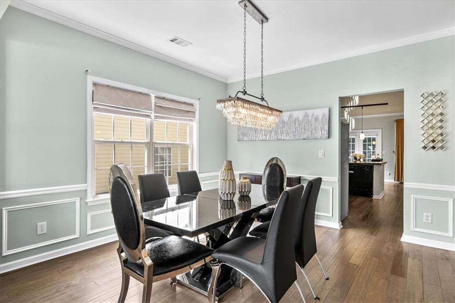
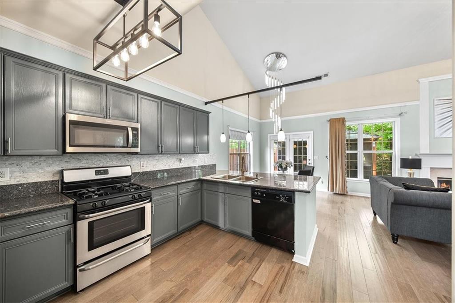
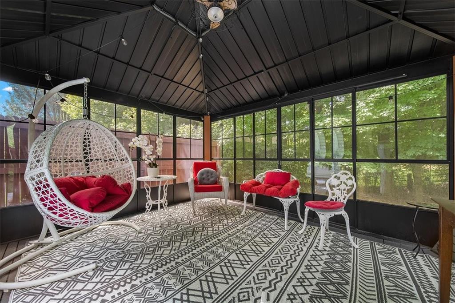
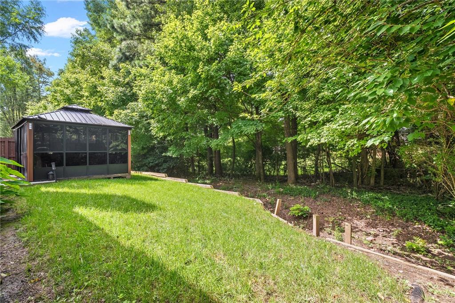
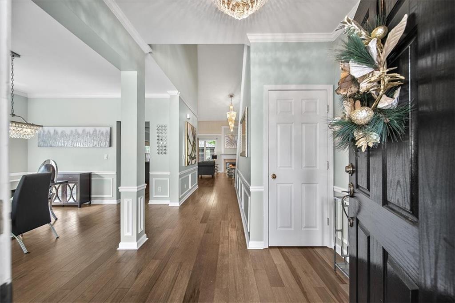
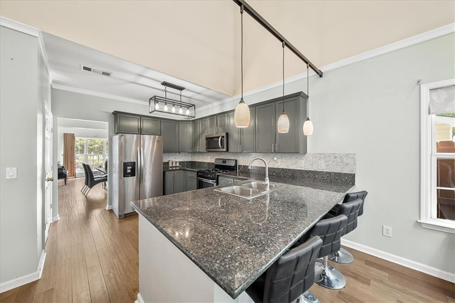
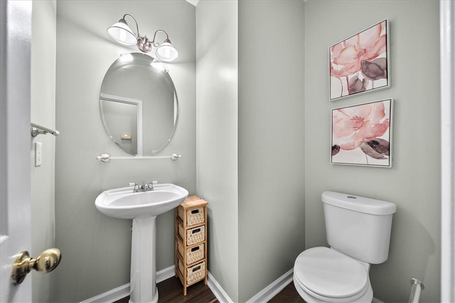
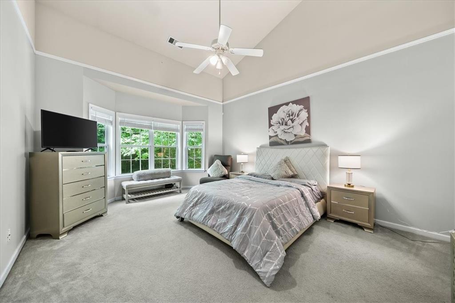
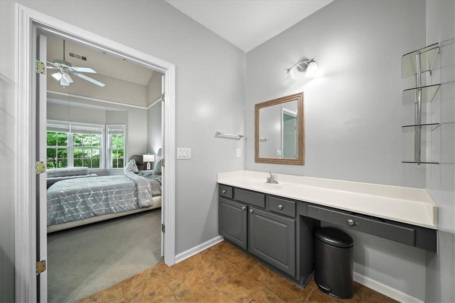
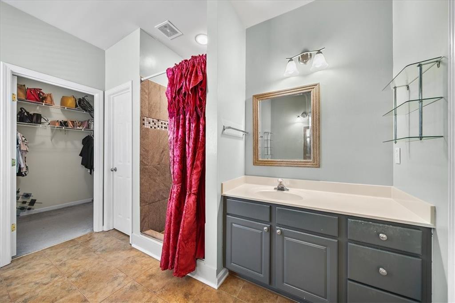
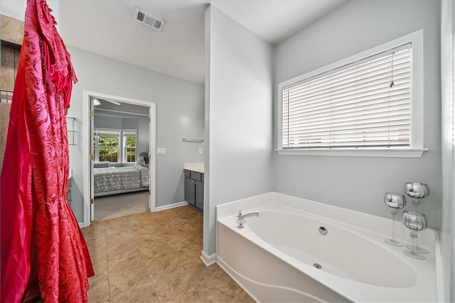
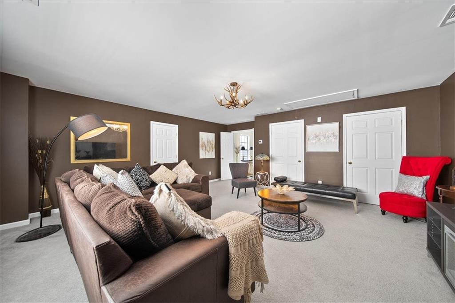
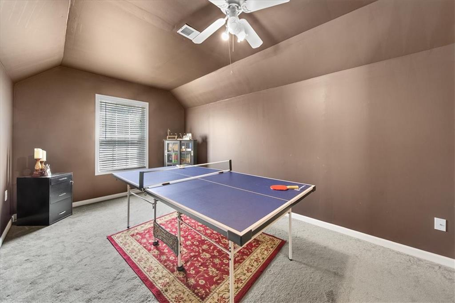
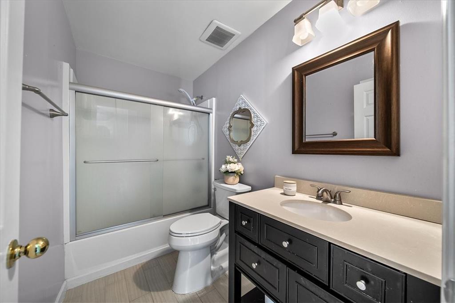
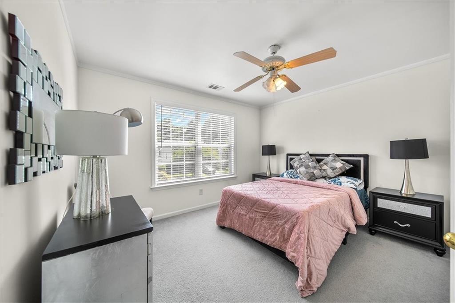
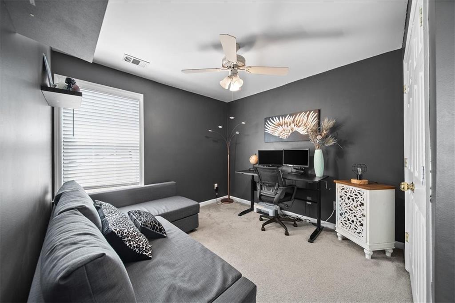
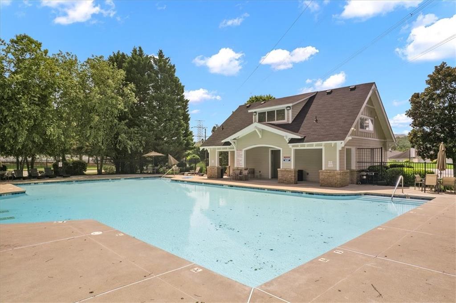
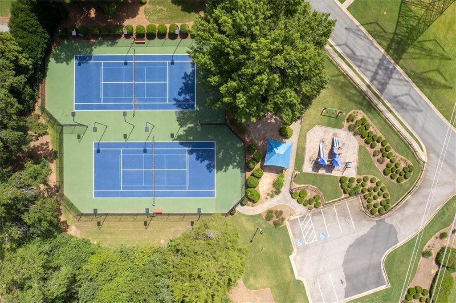
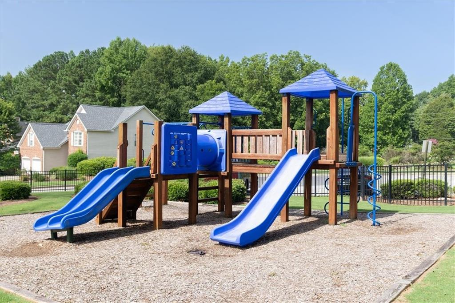
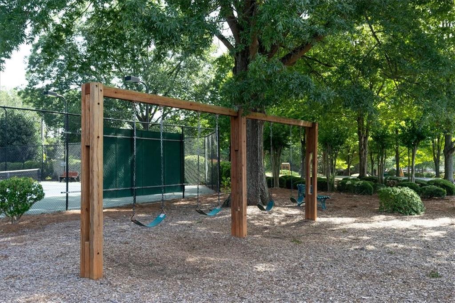
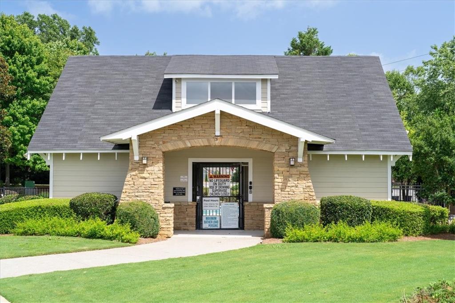
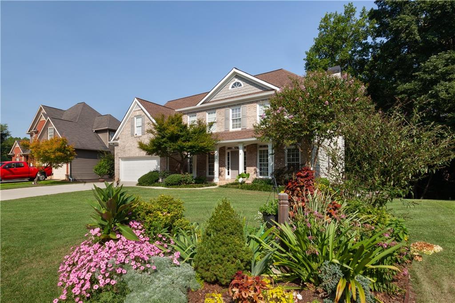
 MLS# 403256796
MLS# 403256796 