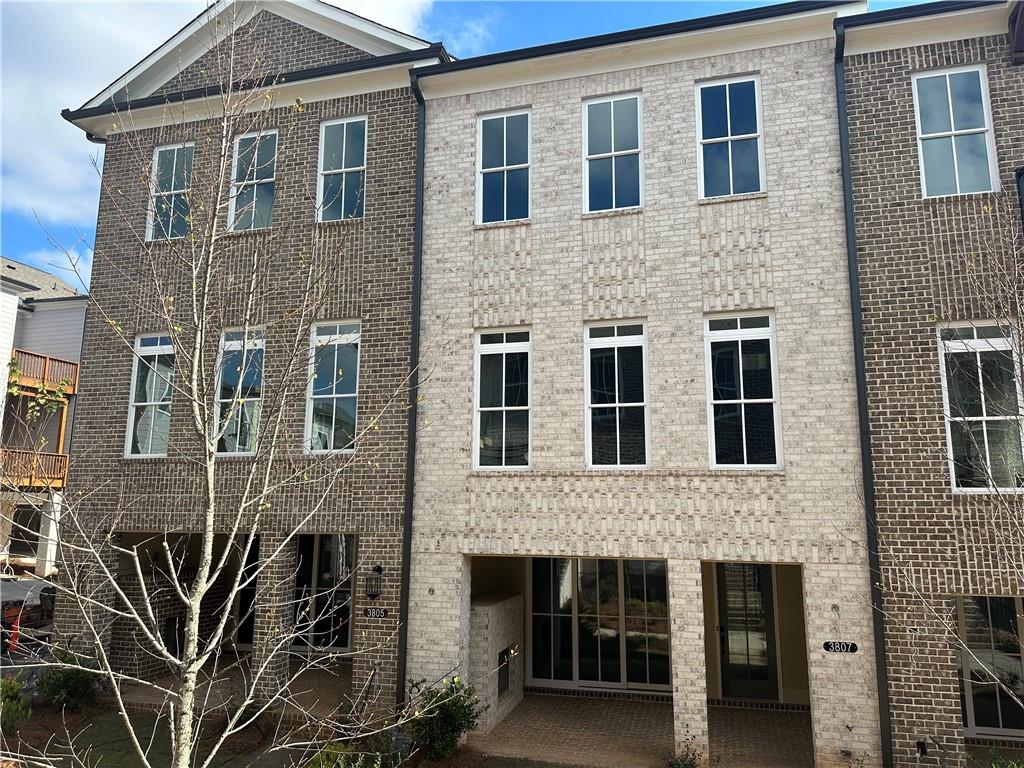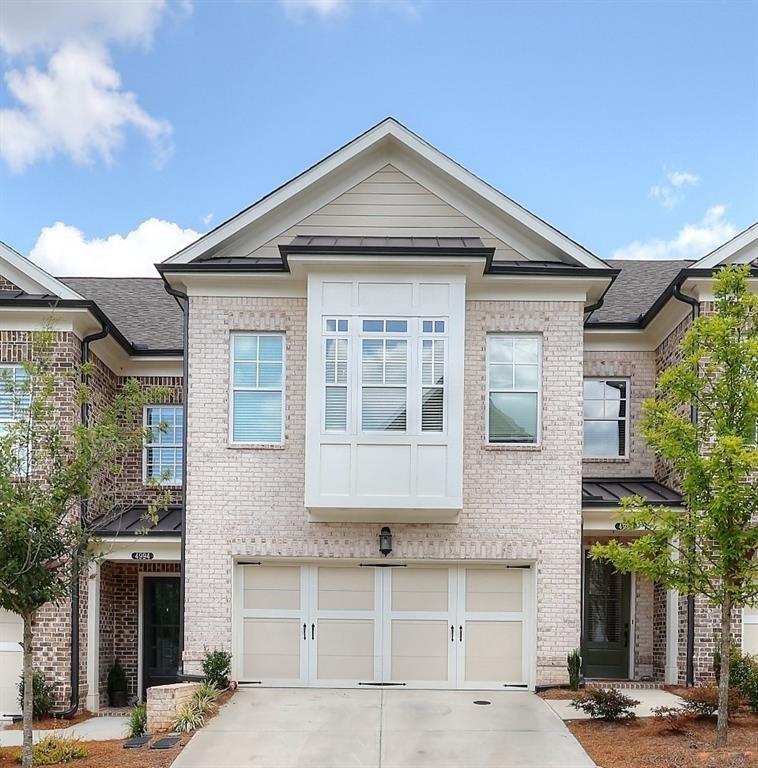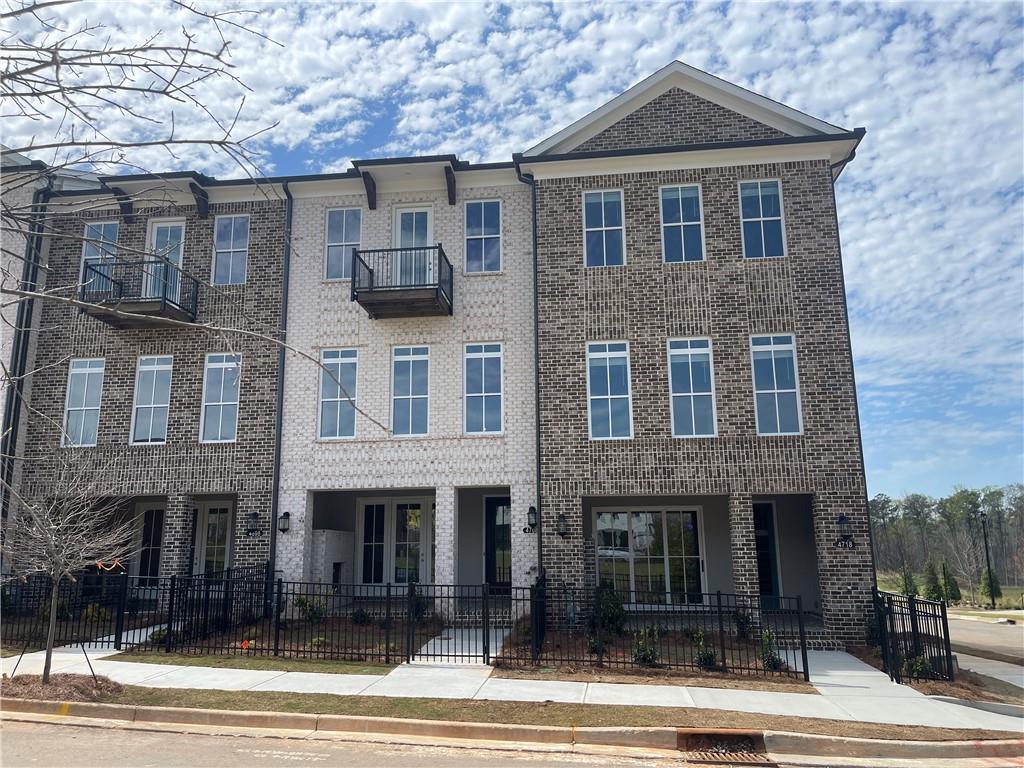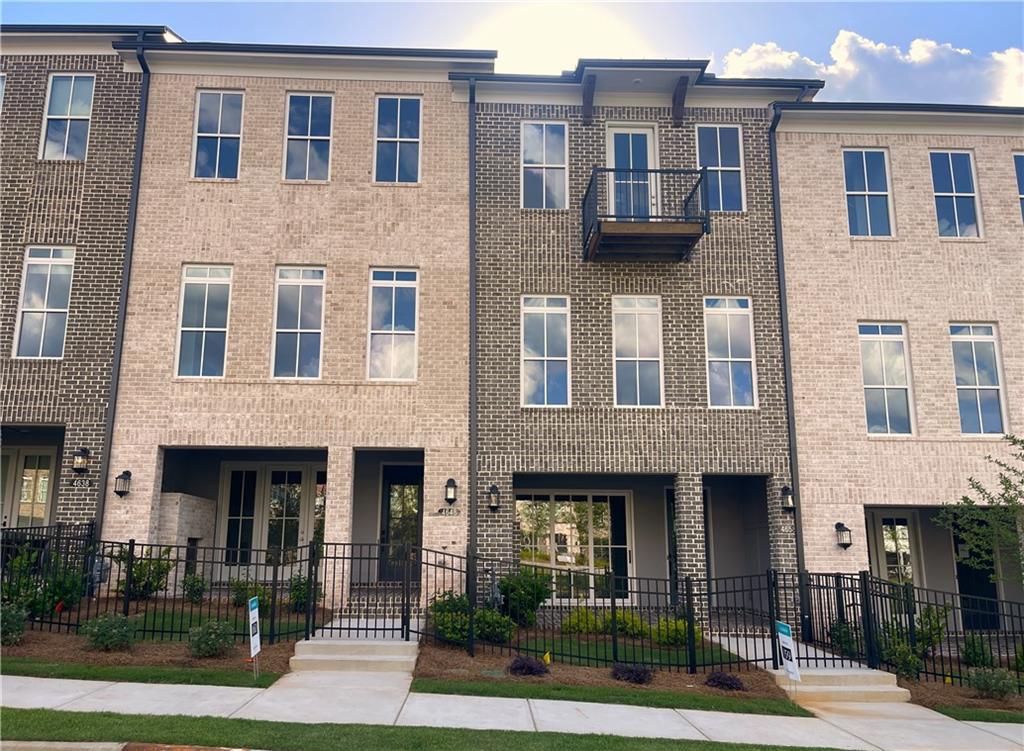Viewing Listing MLS# 398950061
Peachtree Corners, GA 30092
- 3Beds
- 2Full Baths
- 1Half Baths
- N/A SqFt
- 2022Year Built
- 0.04Acres
- MLS# 398950061
- Residential
- Townhouse
- Active
- Approx Time on Market3 months, 5 days
- AreaN/A
- CountyGwinnett - GA
- Subdivision Waterside
Overview
No detail overlooked in this beautiful 3 bedroom townhouse in Waterside! PTC's newest subdivision! Attention to design detail is displayed throughout, from the modern kitchen featuring Brittannica Quartz countertops, beautiful cabinets and island, and stainless appliances to the family room with its stylish linear fireplace- custom color wall and a handmade built-in shelves creating a perfect gathering space, leading out to a covered covered patio for enjoying the outdoors. The home also has built-in elevator shaft and is upgradeable to an elevator the two doors are in the kitchen next to the refrigerator and upstairs next to the laundry room. The bedrooms with high ceiling heights add to the sense of luxury and comfort. This gorgeous owner's suite, specifically designed as a spacious sanctuary for relaxation, includes a includes a fantastic tray ceiling, spa-like Owner's bathroom with upgrades galore. The deep spa tub invites you to unwind in ultimate comfort as well as a separate walk-in shower, featuring frameless glass and an oversized rain shower head. The arctic white quartz countertops provide a crisp, modern look that is durable and easy to maintain. These countertops complement the warm, rustic driftwood stain cabinets. Polished silver fixtures and hardware add a touch of sophistication. This amazing home also includes the potential for an elevator install and upstairs Laundry room for ease & convenience! Resort-style amenities, including a clubhouse with fitness center, pickleball courts, pool, and fire pit areas, add to the allure of this community, making it easy to connect with neighbors and friends.This beautiful home is in walking distance to the Chattahoochee river, Peachtree Corners Simpson Elementary School, restaurants, The Forum & Peachtree Corners Town Green. The area includes great trails and is walker and cycle friendly.
Association Fees / Info
Hoa: Yes
Hoa Fees Frequency: Monthly
Hoa Fees: 255
Community Features: Clubhouse, Gated, Homeowners Assoc, Near Public Transport, Near Schools, Near Shopping, Near Trails/Greenway, Park, Pool, Sidewalks, Street Lights, Tennis Court(s)
Hoa Fees Frequency: Monthly
Bathroom Info
Halfbaths: 1
Total Baths: 3.00
Fullbaths: 2
Room Bedroom Features: Oversized Master, Roommate Floor Plan, Other
Bedroom Info
Beds: 3
Building Info
Habitable Residence: No
Business Info
Equipment: None
Exterior Features
Fence: Back Yard
Patio and Porch: Covered, Patio
Exterior Features: Awning(s), Lighting, Private Entrance, Rain Gutters, Other
Road Surface Type: Asphalt
Pool Private: No
County: Gwinnett - GA
Acres: 0.04
Pool Desc: None
Fees / Restrictions
Financial
Original Price: $699,900
Owner Financing: No
Garage / Parking
Parking Features: Driveway, Garage, Garage Door Opener, Garage Faces Front, Kitchen Level
Green / Env Info
Green Energy Generation: None
Handicap
Accessibility Features: Accessible Doors, Accessible Entrance, Accessible Hallway(s), Accessible Kitchen
Interior Features
Security Ftr: Fire Alarm, Security Gate, Smoke Detector(s)
Fireplace Features: Factory Built, Family Room, Gas Log, Ventless
Levels: Two
Appliances: Dishwasher, Disposal, Electric Oven, Electric Water Heater, ENERGY STAR Qualified Appliances, Gas Cooktop, Microwave, Range Hood, Refrigerator, Other
Laundry Features: Laundry Closet, Upper Level
Interior Features: Bookcases, Crown Molding, Disappearing Attic Stairs, Double Vanity, Entrance Foyer, High Ceilings 9 ft Main, High Ceilings 9 ft Upper, High Speed Internet, Recessed Lighting, Tray Ceiling(s)
Flooring: Carpet, Hardwood
Spa Features: None
Lot Info
Lot Size Source: Public Records
Lot Features: Landscaped, Level, Zero Lot Line, Other
Lot Size: x
Misc
Property Attached: Yes
Home Warranty: Yes
Open House
Other
Other Structures: None
Property Info
Construction Materials: Brick, Brick Front, HardiPlank Type
Year Built: 2,022
Property Condition: Resale
Roof: Composition
Property Type: Residential Attached
Style: Craftsman, Traditional, Other
Rental Info
Land Lease: No
Room Info
Kitchen Features: Breakfast Bar, Cabinets Other, Eat-in Kitchen, Kitchen Island, Pantry Walk-In, Solid Surface Counters, Stone Counters, View to Family Room, Other
Room Master Bathroom Features: Double Vanity,Separate Tub/Shower,Soaking Tub,Whir
Room Dining Room Features: Open Concept,Other
Special Features
Green Features: None
Special Listing Conditions: None
Special Circumstances: None
Sqft Info
Building Area Total: 2100
Building Area Source: Public Records
Tax Info
Tax Amount Annual: 636392
Tax Year: 2,024
Tax Parcel Letter: R6349-012
Unit Info
Utilities / Hvac
Cool System: Ceiling Fan(s), Central Air
Electric: None
Heating: Central
Utilities: Cable Available, Electricity Available, Natural Gas Available, Phone Available, Sewer Available, Underground Utilities, Water Available
Sewer: Public Sewer
Waterfront / Water
Water Body Name: None
Water Source: Public
Waterfront Features: None
Directions
Use GPSListing Provided courtesy of Rock River Realty, Llc.
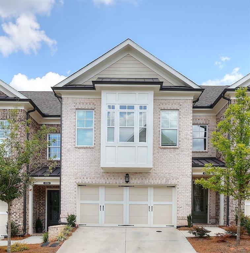
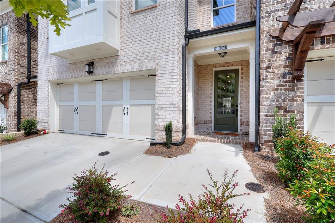
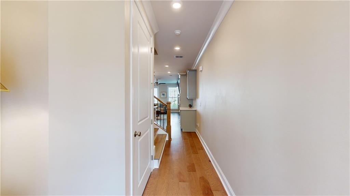
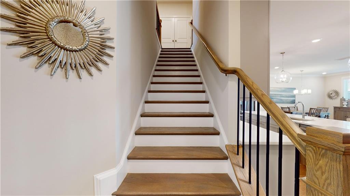
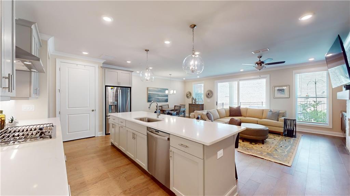
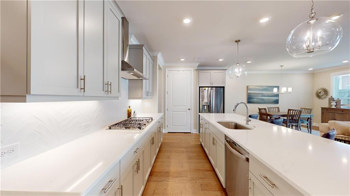
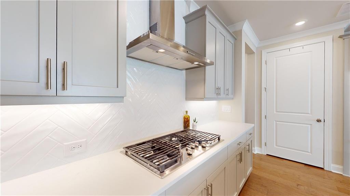
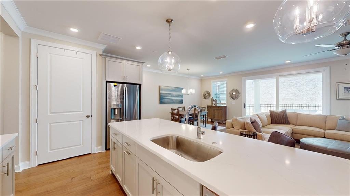
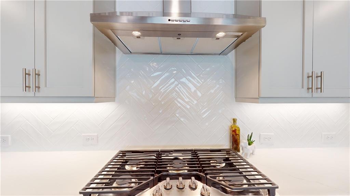
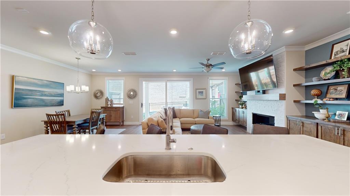
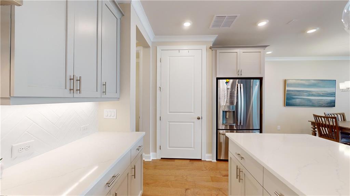
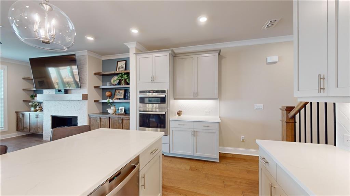
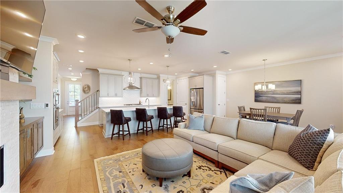
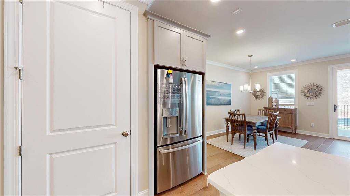
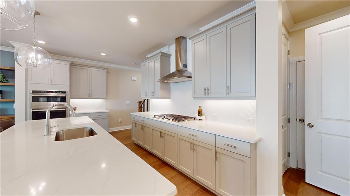
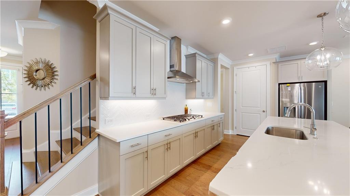
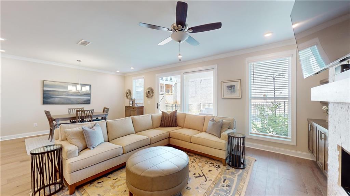
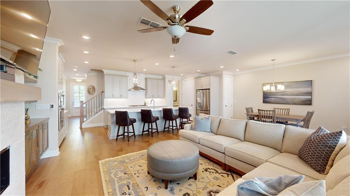
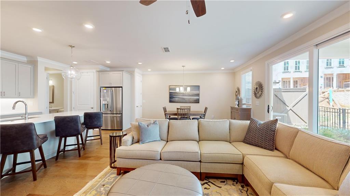
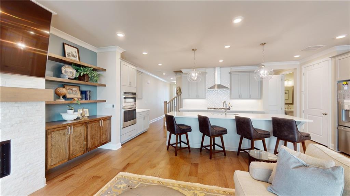
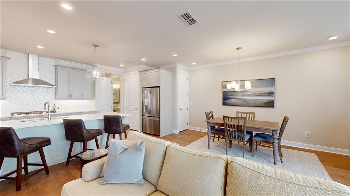
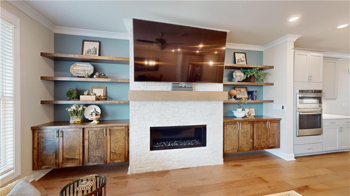
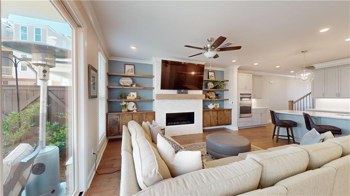
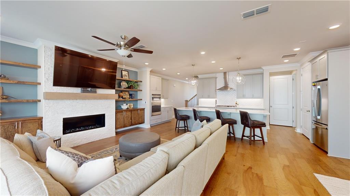
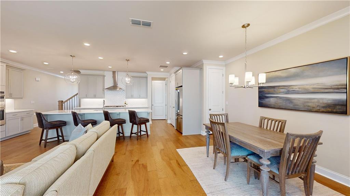
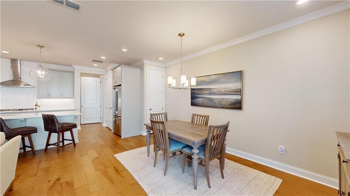
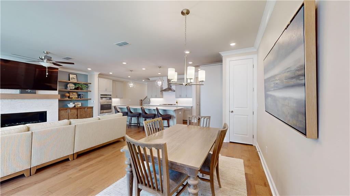
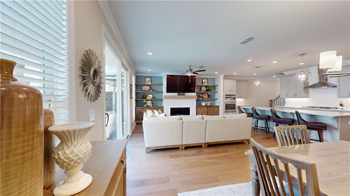
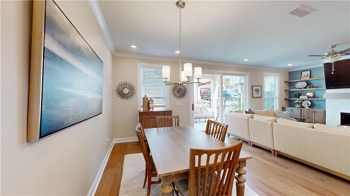
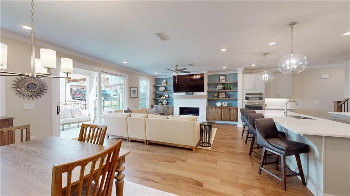
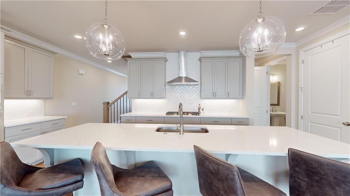
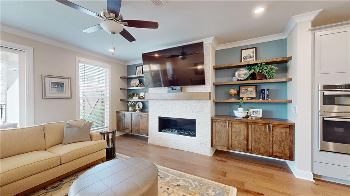
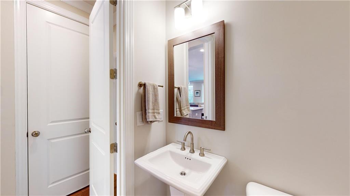
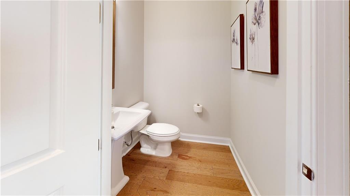
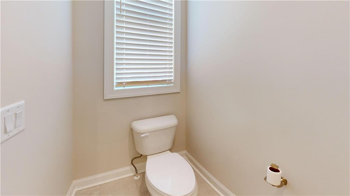
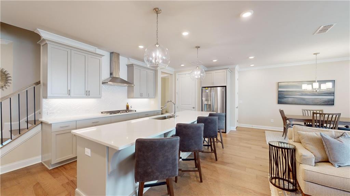
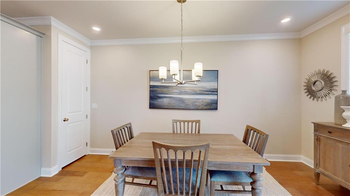
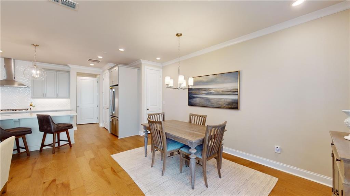
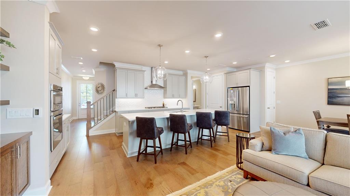
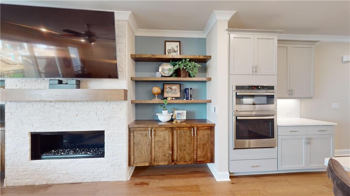
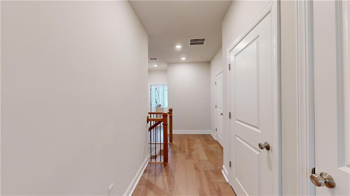
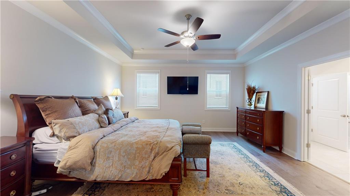
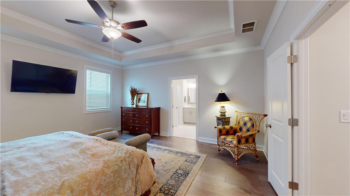
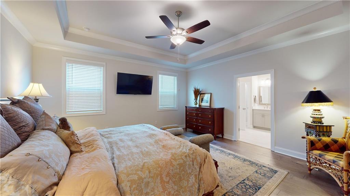
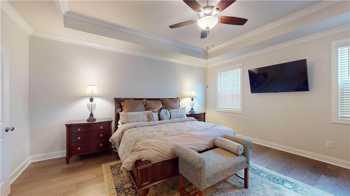
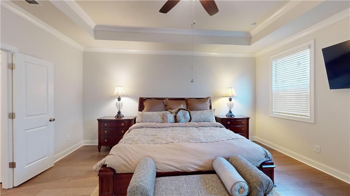
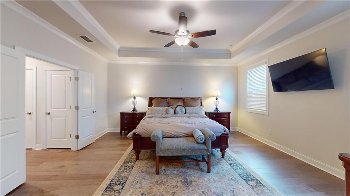
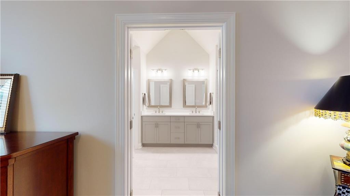
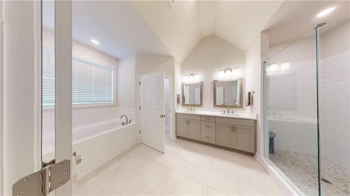
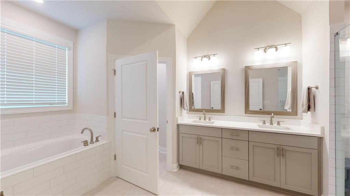
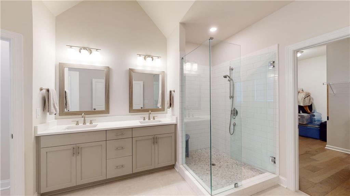
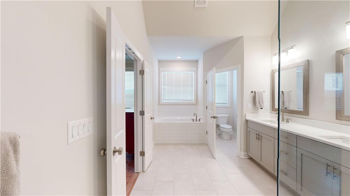
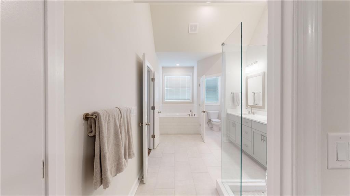
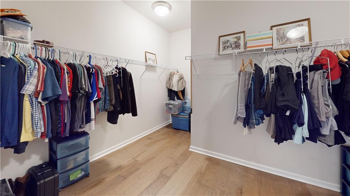
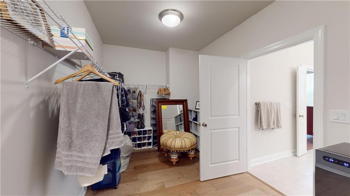
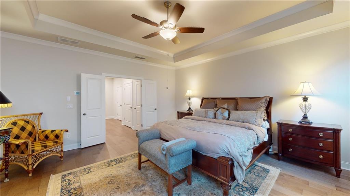
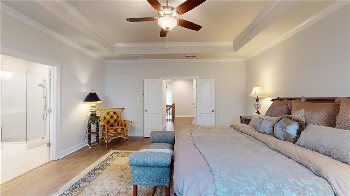
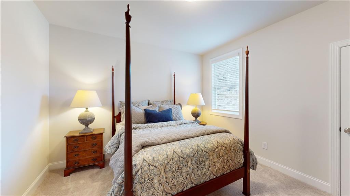
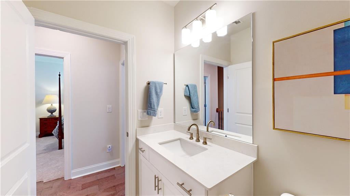
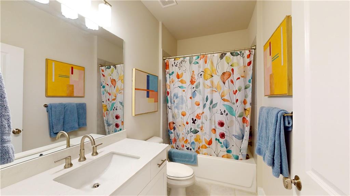
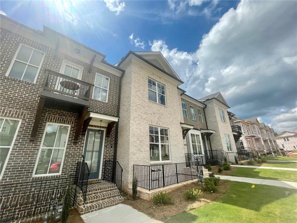
 MLS# 410888205
MLS# 410888205 