Viewing Listing MLS# 398943463
Stockbridge, GA 30281
- 5Beds
- 3Full Baths
- 1Half Baths
- N/A SqFt
- 1998Year Built
- 0.03Acres
- MLS# 398943463
- Residential
- Single Family Residence
- Active
- Approx Time on Market3 months, 3 days
- AreaN/A
- CountyHenry - GA
- Subdivision Windsong Plantation
Overview
Welcome to this charming 5-bedroom, 3.5-bathroom home located in the heart of Stockbridge! Nestled in the Windsong Plantation community, this beautiful residence offers a spacious and open floor plan perfect for family living and entertaining. The home features a modern kitchen with granite countertops, stainless steel appliances, and an eating area that flows seamlessly into the cozy family room with a fireplace. Enjoy the convenience of a 2nd-level main bedroom with a walk-in closet and en-suite bathroom boasting a soaking tub and separate shower. Additional highlights include a formal dining room, hardwood floors, a two-car garage, and a private backyard perfect for outdoor gatherings. Located close to schools, shopping, dining, and easy access to major highways, this home is an ideal blend of comfort and convenience. Don't miss the opportunity to make this wonderful house your new home! *NEW LANDSCAPING DONE IN FRONT YARD*
Association Fees / Info
Hoa: Yes
Hoa Fees Frequency: Semi-Annually
Hoa Fees: 650
Community Features: Homeowners Assoc, Playground, Pool, Tennis Court(s)
Bathroom Info
Halfbaths: 1
Total Baths: 4.00
Fullbaths: 3
Room Bedroom Features: Oversized Master
Bedroom Info
Beds: 5
Building Info
Habitable Residence: No
Business Info
Equipment: None
Exterior Features
Fence: None
Patio and Porch: Deck, Front Porch
Exterior Features: Private Yard
Road Surface Type: Concrete
Pool Private: No
County: Henry - GA
Acres: 0.03
Pool Desc: None
Fees / Restrictions
Financial
Original Price: $415,000
Owner Financing: No
Garage / Parking
Parking Features: Driveway, Garage, Garage Door Opener
Green / Env Info
Green Energy Generation: None
Handicap
Accessibility Features: Accessible Bedroom, Accessible Doors, Accessible Electrical and Environmental Controls, Accessible Entrance, Accessible Full Bath, Accessible Hallway(s), Accessible Kitchen, Accessible Kitchen Appliances, Accessible Washer/Dryer
Interior Features
Security Ftr: Fire Alarm, Secured Garage/Parking, Smoke Detector(s)
Fireplace Features: Family Room
Levels: Three Or More
Appliances: Dishwasher, Disposal, Dryer, Gas Cooktop, Microwave, Refrigerator
Laundry Features: Laundry Room, Upper Level
Interior Features: High Ceilings 9 ft Main, High Ceilings 9 ft Upper, High Speed Internet, Walk-In Closet(s)
Flooring: Carpet, Ceramic Tile, Hardwood
Spa Features: None
Lot Info
Lot Size Source: Public Records
Lot Features: Back Yard, Front Yard, Landscaped, Sloped
Lot Size: 102x132x102x159
Misc
Property Attached: No
Home Warranty: No
Open House
Other
Other Structures: None
Property Info
Construction Materials: Brick Front, Cement Siding
Year Built: 1,998
Property Condition: Resale
Roof: Shingle
Property Type: Residential Detached
Style: Traditional
Rental Info
Land Lease: No
Room Info
Kitchen Features: Eat-in Kitchen, View to Family Room
Room Master Bathroom Features: Separate His/Hers,Separate Tub/Shower
Room Dining Room Features: Separate Dining Room
Special Features
Green Features: Appliances, Doors, HVAC, Insulation, Lighting, Thermostat, Windows
Special Listing Conditions: None
Special Circumstances: None
Sqft Info
Building Area Total: 2418
Building Area Source: Public Records
Tax Info
Tax Amount Annual: 4842
Tax Year: 2,023
Tax Parcel Letter: 051D02159000
Unit Info
Utilities / Hvac
Cool System: Ceiling Fan(s), Central Air, Window Unit(s)
Electric: None
Heating: Central
Utilities: Cable Available, Electricity Available, Natural Gas Available, Phone Available, Sewer Available, Water Available
Sewer: Public Sewer
Waterfront / Water
Water Body Name: None
Water Source: Public
Waterfront Features: None
Directions
From I-75, take Exit 224 for Eagles Landing Pkwy, head east. Turn right on Flippen Rd, continue as it becomes Walt Stephens Rd. Turn left on Walt Stephens Rd, right on Sweetbriar Ln, and right on Sweetbriar Walk. Arrive at 103 Sweetbriar Walk.Listing Provided courtesy of Mark Spain Real Estate
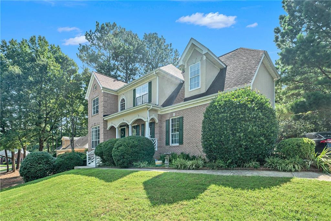
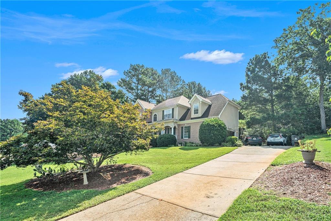
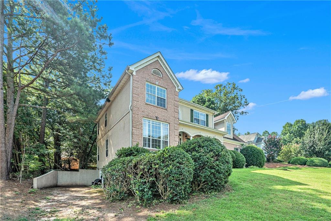
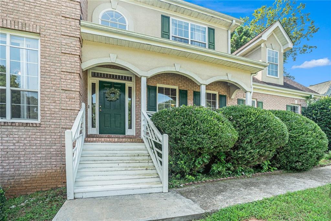
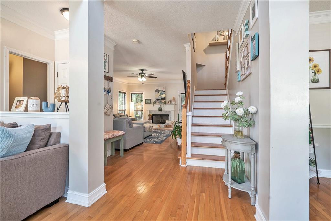
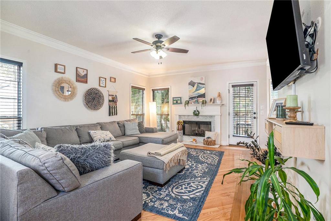
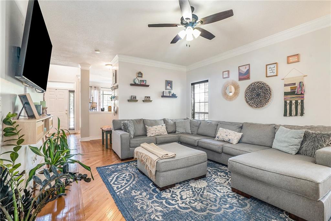
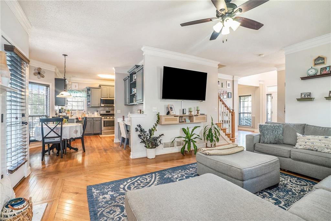
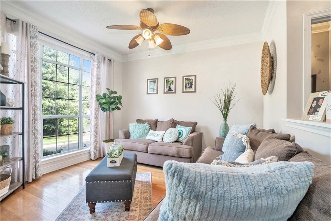
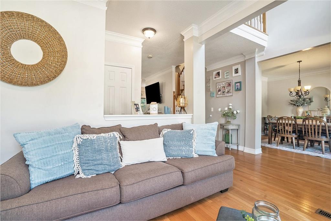
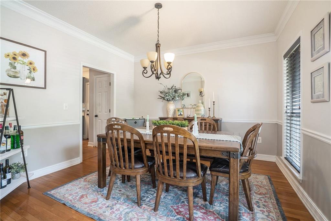
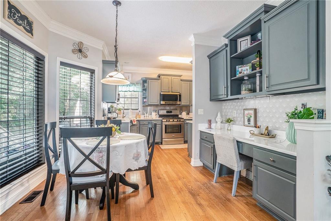
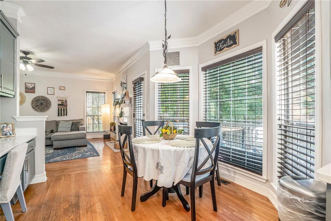
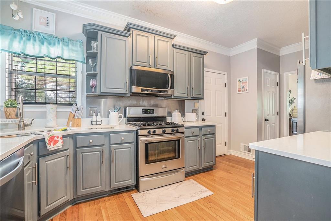
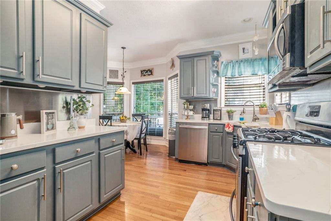
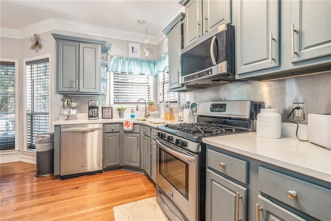
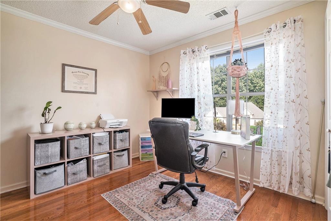
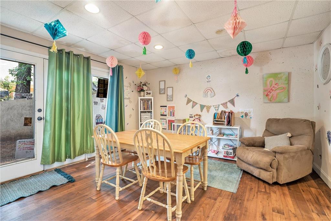
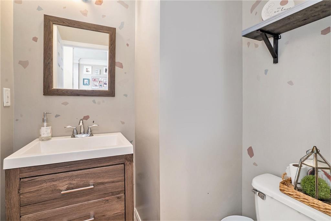
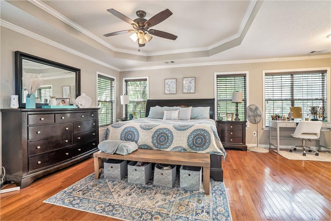
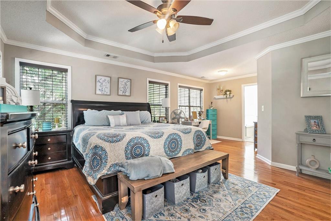
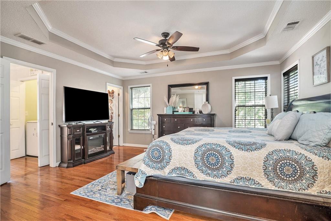
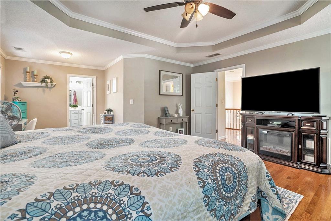
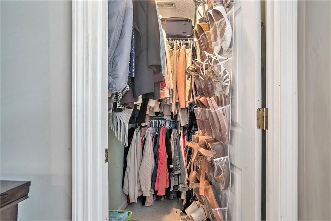
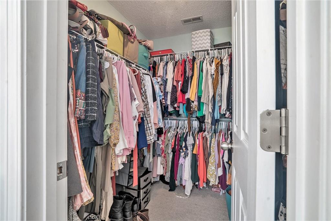
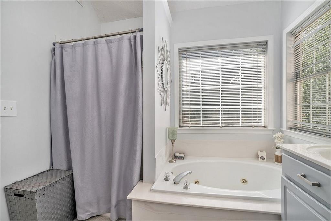
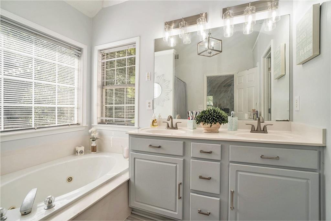
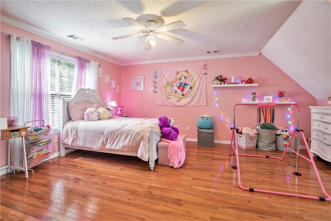
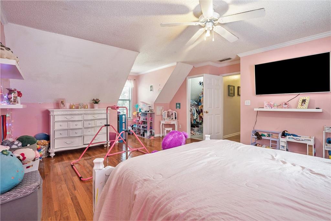
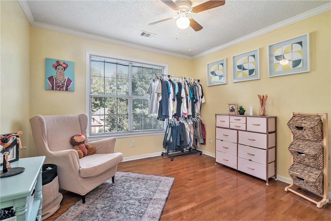
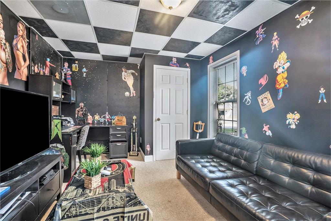
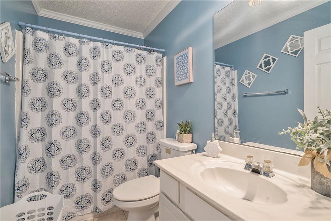
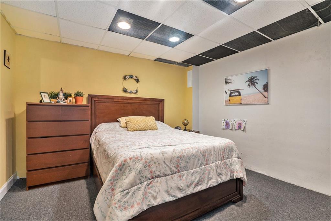
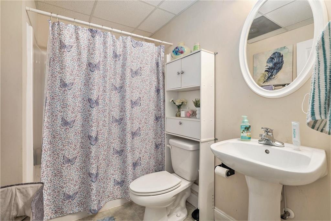
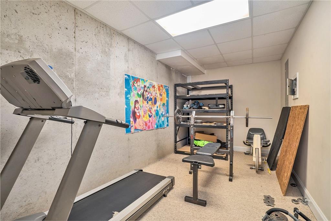
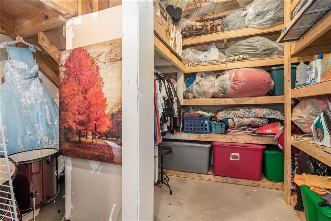
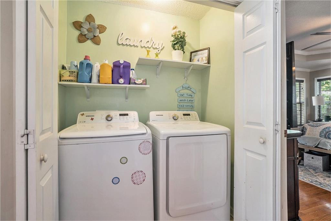
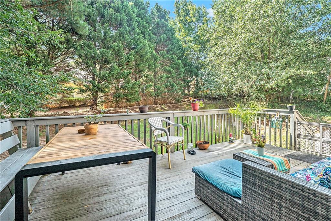
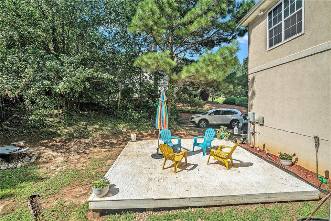
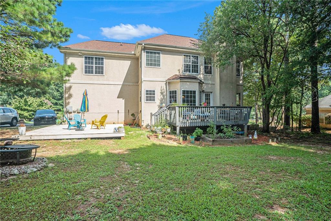
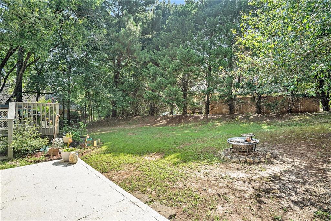
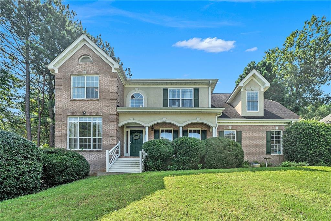
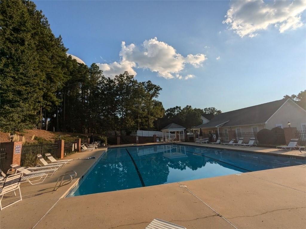
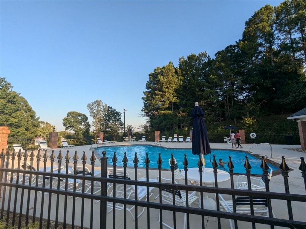
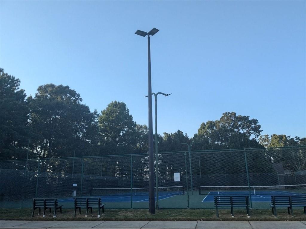
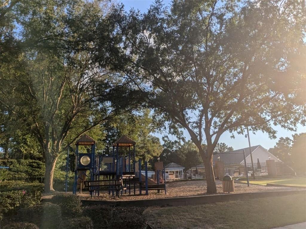
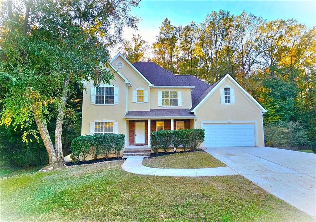
 MLS# 408930503
MLS# 408930503