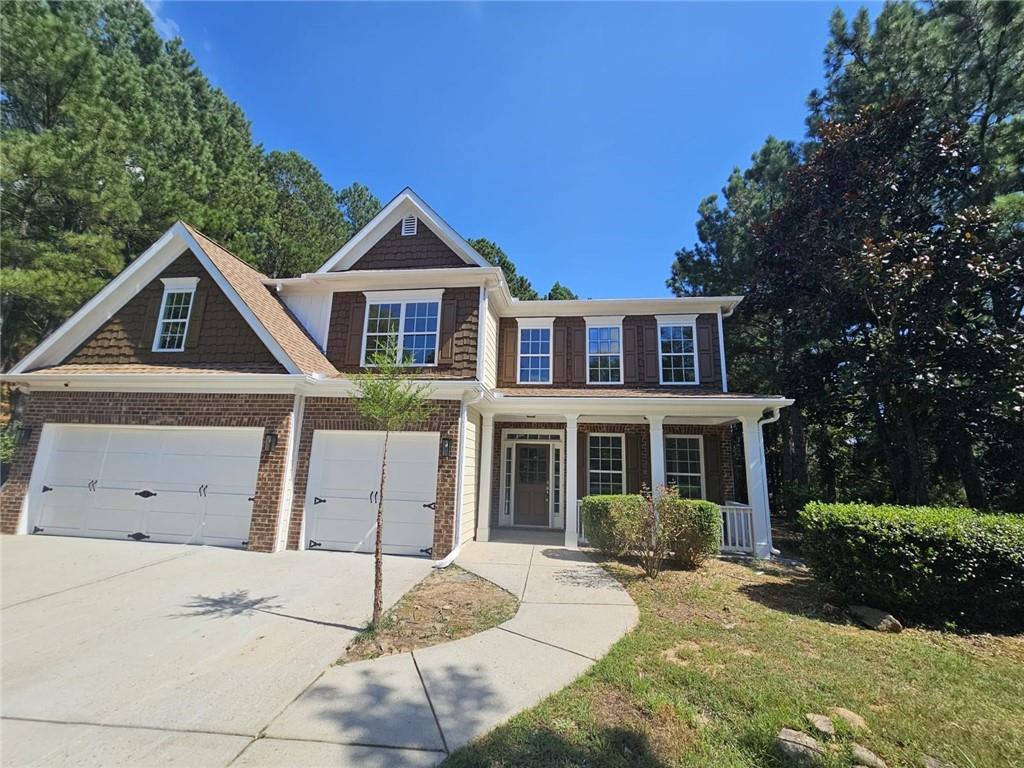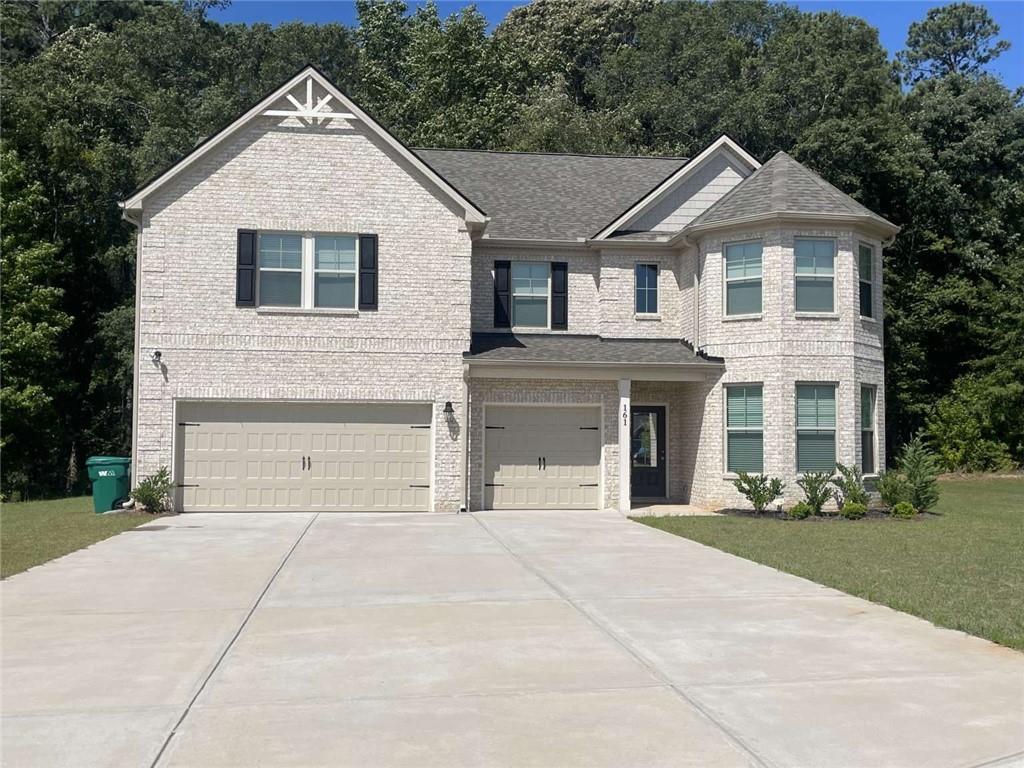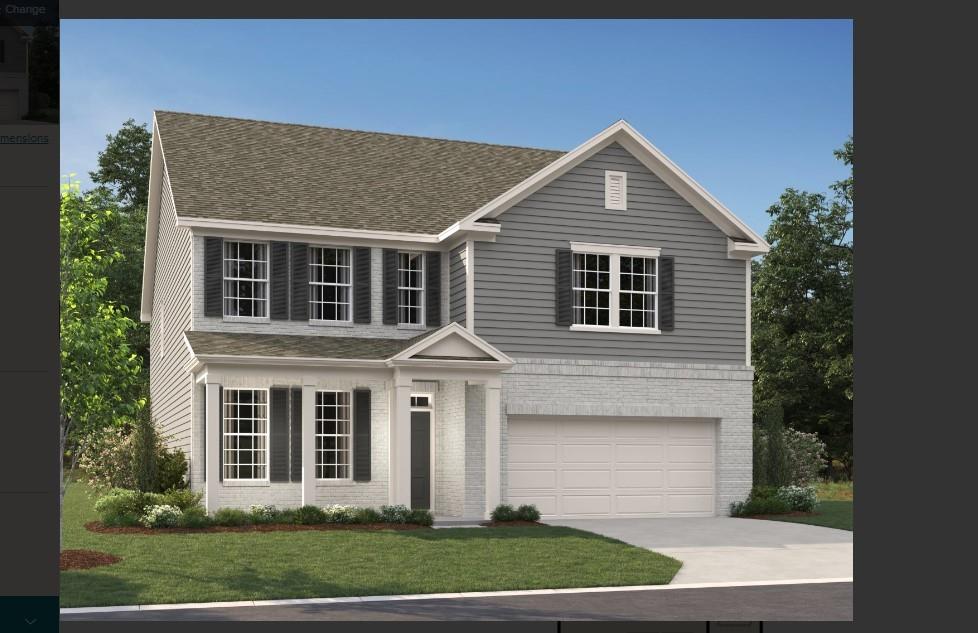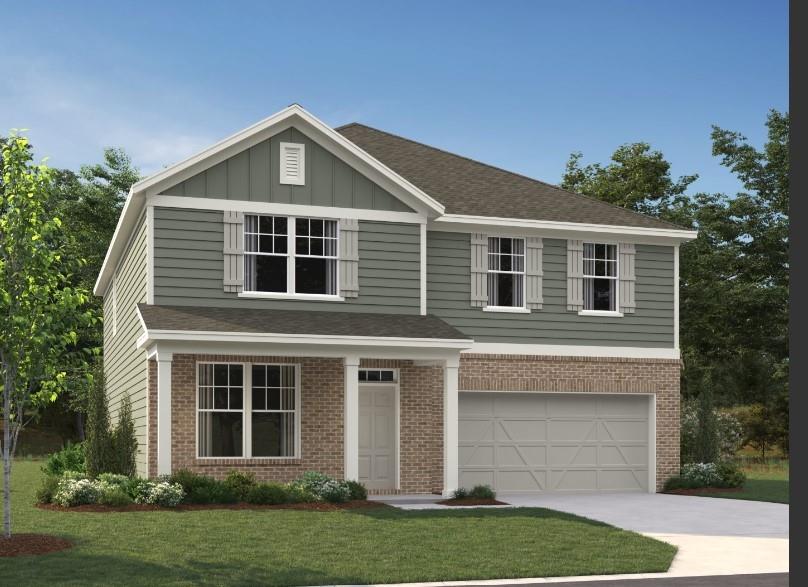Viewing Listing MLS# 398884240
Locust Grove, GA 30248
- 5Beds
- 4Full Baths
- N/AHalf Baths
- N/A SqFt
- 2024Year Built
- 0.26Acres
- MLS# 398884240
- Residential
- Single Family Residence
- Active
- Approx Time on Market1 month, 29 days
- AreaN/A
- CountyHenry - GA
- Subdivision Heron Bay
Overview
Welcome to a captivating homesite nestled in a serene cul-de-sac, boasting a private, wooded view at the back and an impressive Hampstead floor plan sprawling over 2,867 sq. ft. This stunning home features five bedrooms, four full baths, and a full daylight basement with 9-foot ceilings, prepped for a full bathroom and ready for your personalized finishing touches. Step inside to an inviting foyer extending longer than a bowling alley, leading to an oversized island kitchen equipped with stainless steel appliances, including a vent-out microwave and under-mount sink. The rear staircase ascends to the second floor, which hosts four bedrooms and three baths. The primary bedroom offers a secluded, tranquil view, tray ceilings, and ample space for a king bed and oversized furniture. Its spa-like bathroom includes a garden tub, walk-in shower, dual vanity, private water closet, and a walk-in closet akin to a small bedroom. Two secondary bedrooms share a Jack and Jill bathroom with individual sinks, while the fourth bedroom enjoys a private en-suite and walk-in closet. The spacious laundry room accommodates a busy routine, making chores a breeze. The property includes a two-car garage and an extended driveway, combining luxury, comfort, and practicality seamlessly.For the active family, Heron Bay offers four miles of picturesque walking trails, perfect for morning jogs or evening strolls with loved ones. Engage in a friendly tennis match at the community court, or let the kids enjoy a day of fun at the Aquatic Center with its competition pool and thrilling waterslides. Equestrian enthusiasts will appreciate the on-site Equestrian Center, while lakefront parks with open-air pavilions and community fire pits provide the perfect backdrop for BBQs and cozy evenings.
Association Fees / Info
Hoa: Yes
Hoa Fees Frequency: Annually
Hoa Fees: 1105
Community Features: Clubhouse, Dog Park, Fitness Center, Homeowners Assoc, Lake, Park, Playground, Pool, Tennis Court(s)
Association Fee Includes: Swim, Tennis
Bathroom Info
Main Bathroom Level: 1
Total Baths: 4.00
Fullbaths: 4
Room Bedroom Features: None
Bedroom Info
Beds: 5
Building Info
Habitable Residence: No
Business Info
Equipment: None
Exterior Features
Fence: None
Patio and Porch: Patio
Exterior Features: Rain Gutters
Road Surface Type: Asphalt
Pool Private: No
County: Henry - GA
Acres: 0.26
Pool Desc: None
Fees / Restrictions
Financial
Original Price: $535,720
Owner Financing: No
Garage / Parking
Parking Features: Driveway, Garage, Garage Door Opener
Green / Env Info
Green Energy Generation: None
Handicap
Accessibility Features: None
Interior Features
Security Ftr: Carbon Monoxide Detector(s), Smoke Detector(s)
Fireplace Features: Family Room
Levels: Two
Appliances: Dishwasher, Disposal, Gas Range
Laundry Features: Upper Level
Interior Features: Disappearing Attic Stairs, Entrance Foyer, High Ceilings 9 ft Main
Flooring: Carpet, Vinyl
Spa Features: None
Lot Info
Lot Size Source: Other
Lot Features: Level, Wooded
Misc
Property Attached: No
Home Warranty: Yes
Open House
Other
Other Structures: None
Property Info
Construction Materials: Brick, Fiber Cement
Year Built: 2,024
Builders Name: Ashton Woods
Property Condition: Under Construction
Roof: Composition, Shingle
Property Type: Residential Detached
Style: Craftsman
Rental Info
Land Lease: No
Room Info
Kitchen Features: Kitchen Island, Pantry Walk-In, View to Family Room
Room Master Bathroom Features: Shower Only
Room Dining Room Features: Open Concept
Special Features
Green Features: Appliances
Special Listing Conditions: None
Special Circumstances: None
Sqft Info
Building Area Total: 2867
Building Area Source: Builder
Tax Info
Tax Year: 2,024
Tax Parcel Letter: NA
Unit Info
Utilities / Hvac
Cool System: Ceiling Fan(s), Central Air
Electric: 220 Volts in Garage
Heating: Forced Air, Natural Gas
Utilities: Electricity Available, Natural Gas Available, Sewer Available, Underground Utilities, Water Available
Sewer: Public Sewer
Waterfront / Water
Water Body Name: None
Water Source: Public
Waterfront Features: Lake Front
Directions
I-75 South from your location in Atlanta. Stay on I-75 South to exit 216 for GA-155 toward McDonough and turn right. Continue for about 5 miles and turn Right onto Heron Bay Blvd. Continue driving on Heron Bay Boulevard. You will pass various community landmarks such as the golf course and recreational areas to get to The Pointe at Heron Bay; 1-75 North exit 216 and turn left toward McDonough. and follow same directions above.Listing Provided courtesy of Ashton Woods Realty, Llc
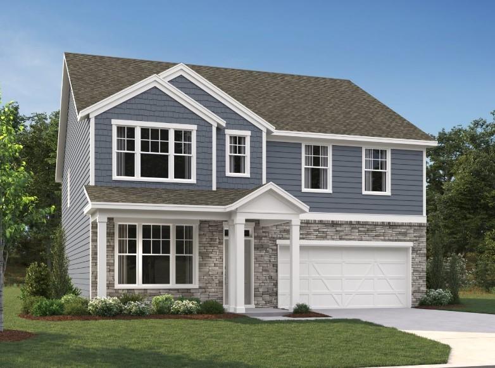
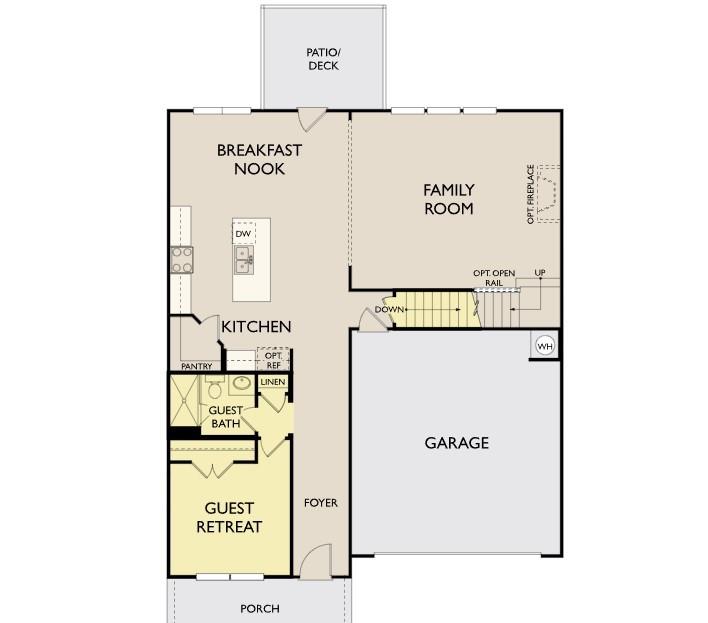
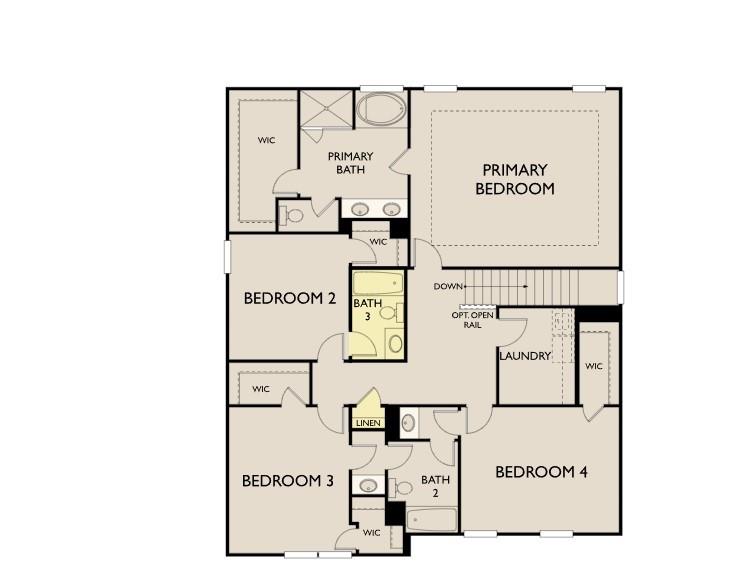
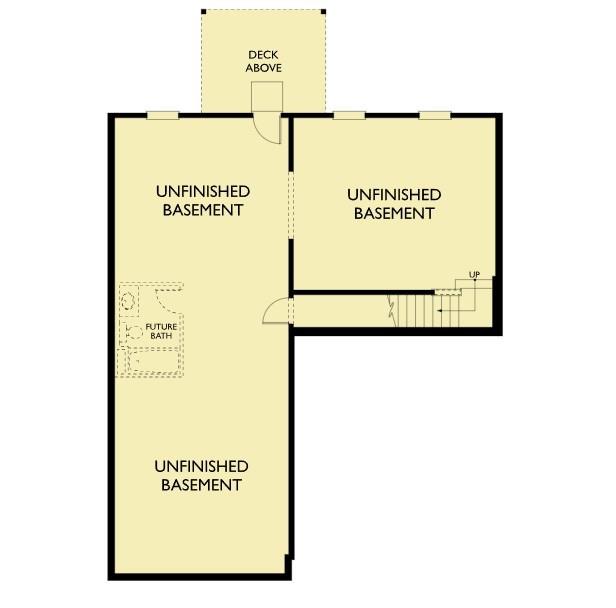
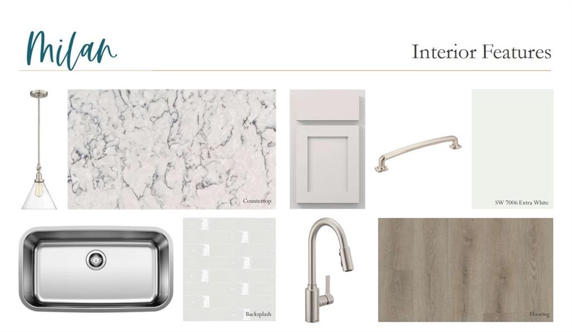
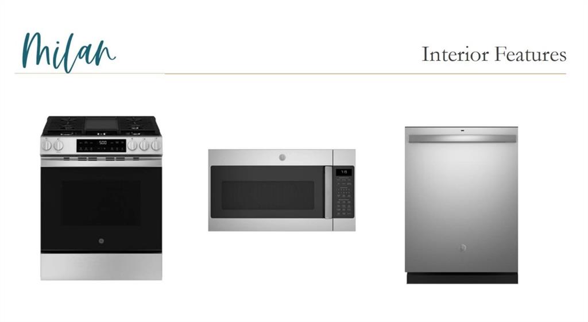
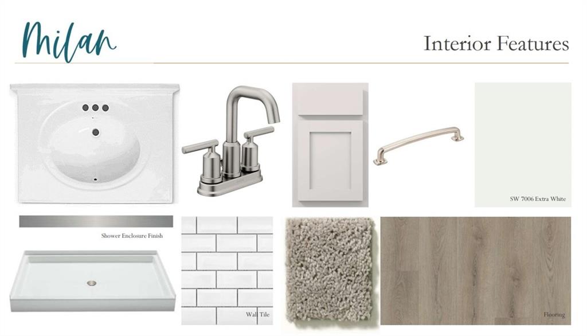
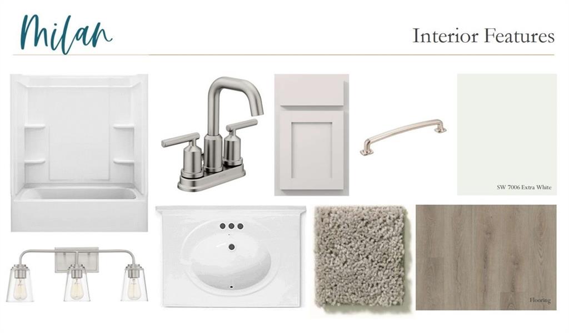
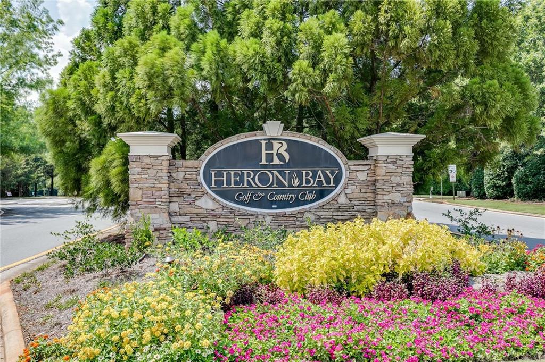
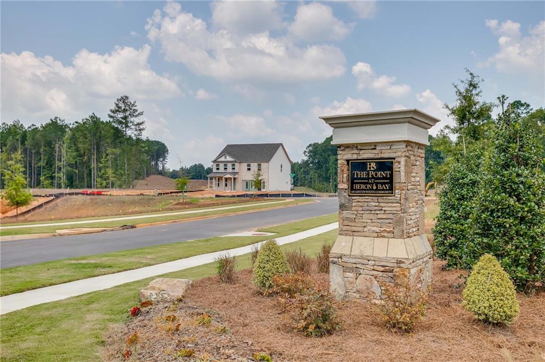
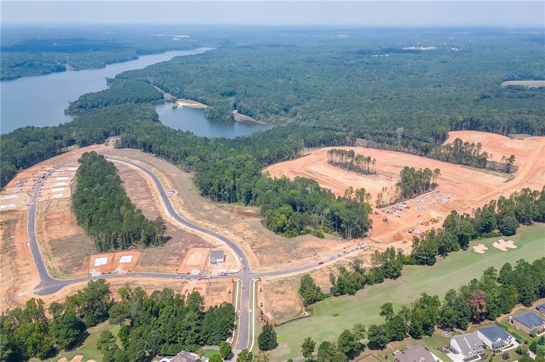
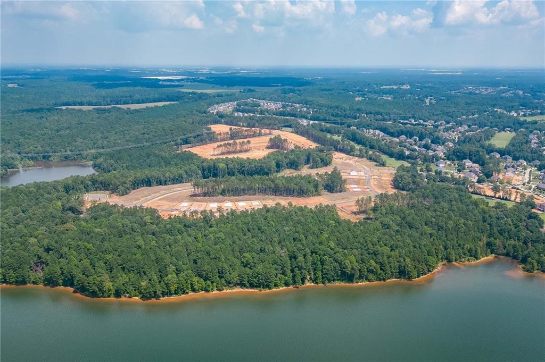
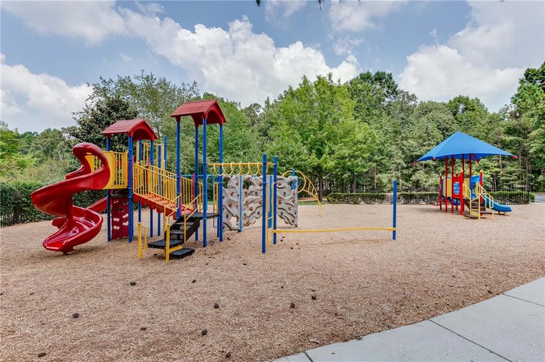
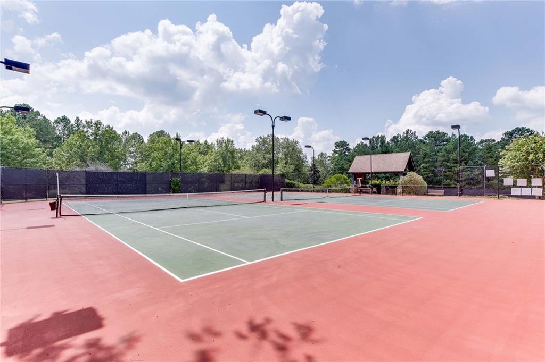
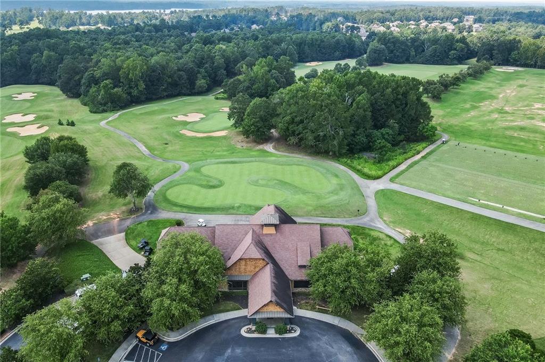
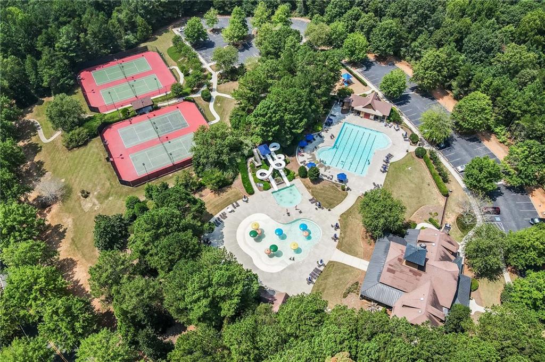
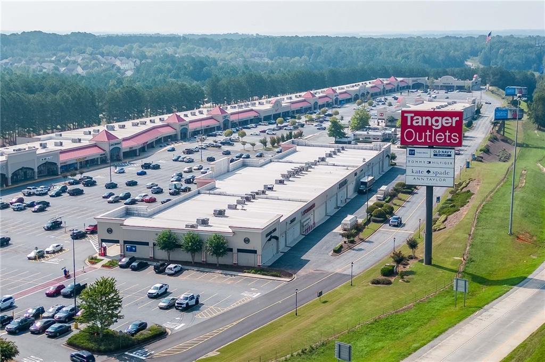
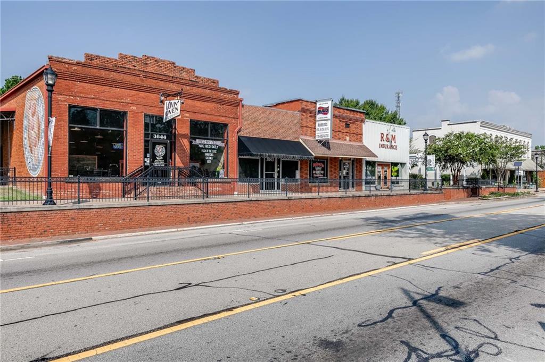
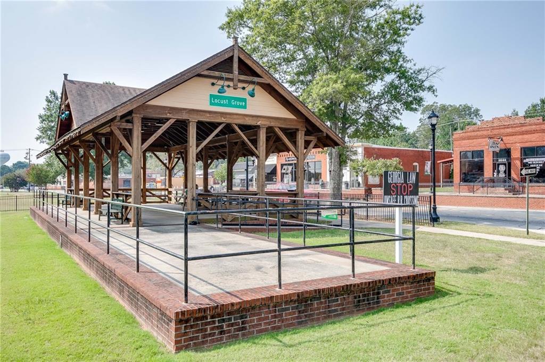
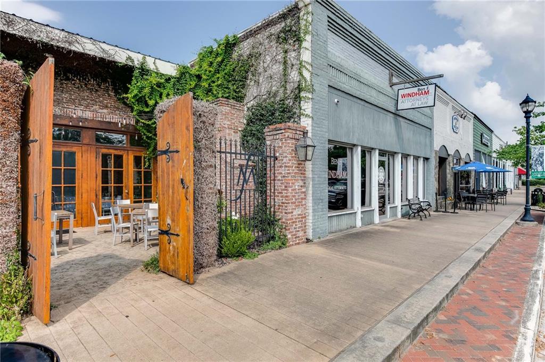
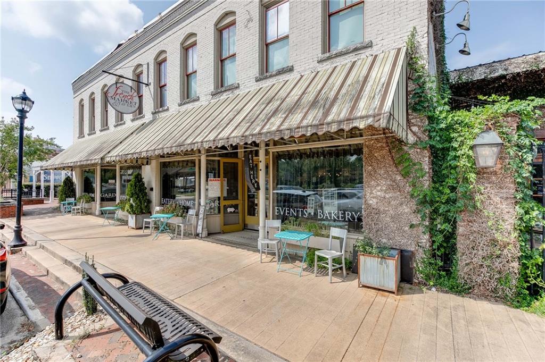
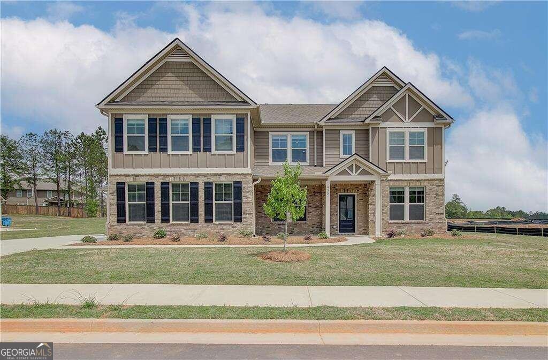
 MLS# 404540781
MLS# 404540781 