Viewing Listing MLS# 398788105
Mcdonough, GA 30253
- 3Beds
- 2Full Baths
- 1Half Baths
- N/A SqFt
- 2019Year Built
- 0.15Acres
- MLS# 398788105
- Residential
- Single Family Residence
- Active Under Contract
- Approx Time on Market3 months, 1 day
- AreaN/A
- CountyHenry - GA
- Subdivision Green Valley Village
Overview
Stunning Contemporary Home in McDonough! This impressive property boasts ample space, offering modern amenities and stylish finishes throughout. The kitchen is equipped with granite countertops, stainless steel appliances, a large center island, and custom cabinetry. The open-concept layout features a bright and airy living room with high ceilings, a fireplace, and large windows that flood the space with natural light. The primary suite is a tranquil retreat with a spa-like bathroom, featuring a soaking tub, separate shower, double vanity, and an expansive walk-in closet. The secondary bedrooms are generously sized with ample closet space, ideal for family, guests, or a home office. The grounds are beautifully maintained with lush greenery and a manicured lawn. A serene outdoor space perfect for entertaining, dining, and relaxation. - Located near major highways, offering quick access to I-75 for an easy commute to downtown Atlanta, parks., schools, and entertainment.
Association Fees / Info
Hoa: Yes
Hoa Fees Frequency: Annually
Hoa Fees: 600
Community Features: Pool
Association Fee Includes: Maintenance Grounds
Bathroom Info
Halfbaths: 1
Total Baths: 3.00
Fullbaths: 2
Room Bedroom Features: Roommate Floor Plan
Bedroom Info
Beds: 3
Building Info
Habitable Residence: No
Business Info
Equipment: None
Exterior Features
Fence: Back Yard
Patio and Porch: Covered
Exterior Features: Private Entrance, Private Yard
Road Surface Type: Paved
Pool Private: No
County: Henry - GA
Acres: 0.15
Pool Desc: None
Fees / Restrictions
Financial
Original Price: $305,000
Owner Financing: No
Garage / Parking
Parking Features: Garage, Garage Door Opener
Green / Env Info
Green Energy Generation: None
Handicap
Accessibility Features: None
Interior Features
Security Ftr: Security System Owned
Fireplace Features: Electric
Levels: Two
Appliances: Dishwasher, Dryer, Electric Range, Microwave, Refrigerator, Washer
Laundry Features: Laundry Room, Upper Level
Interior Features: Entrance Foyer, Walk-In Closet(s)
Flooring: Hardwood
Spa Features: None
Lot Info
Lot Size Source: Owner
Lot Features: Back Yard, Corner Lot, Front Yard
Lot Size: 113x57x107x20x34
Misc
Property Attached: No
Home Warranty: No
Open House
Other
Other Structures: None
Property Info
Construction Materials: HardiPlank Type
Year Built: 2,019
Property Condition: Resale
Roof: Shingle
Property Type: Residential Detached
Style: Townhouse
Rental Info
Land Lease: No
Room Info
Kitchen Features: Cabinets Other, Eat-in Kitchen, Kitchen Island, Pantry, Stone Counters, View to Family Room
Room Master Bathroom Features: Double Vanity,Separate Tub/Shower
Room Dining Room Features: Open Concept
Special Features
Green Features: None
Special Listing Conditions: None
Special Circumstances: None
Sqft Info
Building Area Total: 1832
Building Area Source: Public Records
Tax Info
Tax Amount Annual: 4761
Tax Year: 2,023
Tax Parcel Letter: 093B01227000
Unit Info
Utilities / Hvac
Cool System: Ceiling Fan(s), Central Air
Electric: 220 Volts
Heating: Central, Electric, Forced Air
Utilities: Cable Available, Electricity Available, Phone Available, Sewer Available, Underground Utilities, Water Available
Sewer: Public Sewer
Waterfront / Water
Water Body Name: None
Water Source: Public
Waterfront Features: None
Directions
From Atlanta, GA. Get on I-75 S/I-85 S. Follow I-75 S. Take exit 218 from I-75 S. Take exit 218 for GA-20/GA-81. Turn right onto GA-20 W/GA-81 W/Hampton Rd. Turn right onto Industrial Blvd. Turn left onto Labonte Pkwy.Listing Provided courtesy of Mark Spain Real Estate
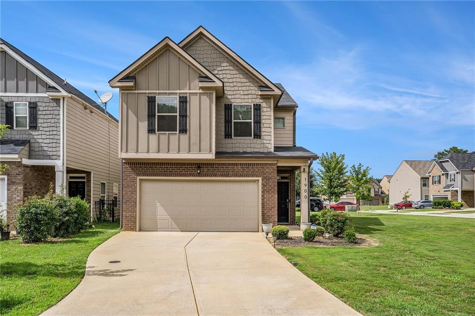
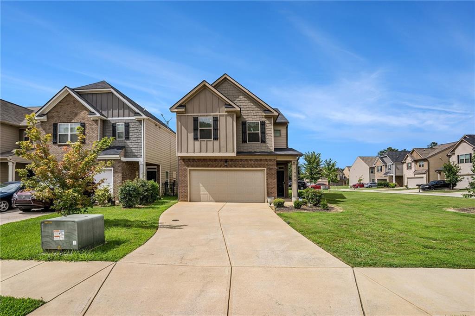
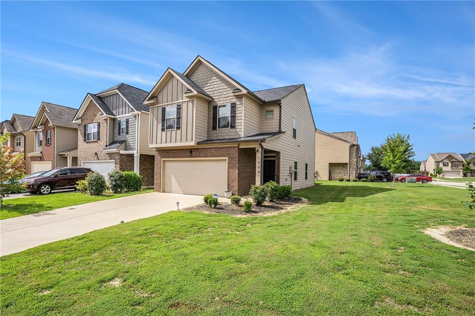
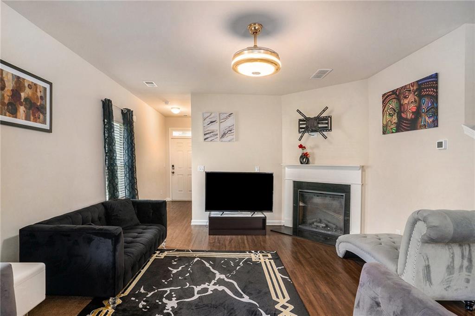
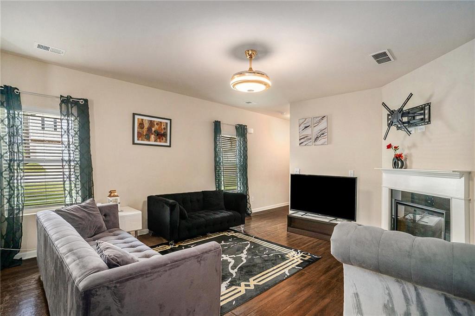
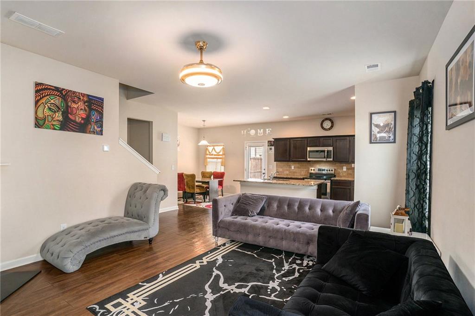
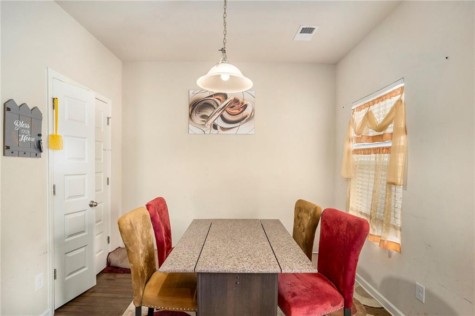
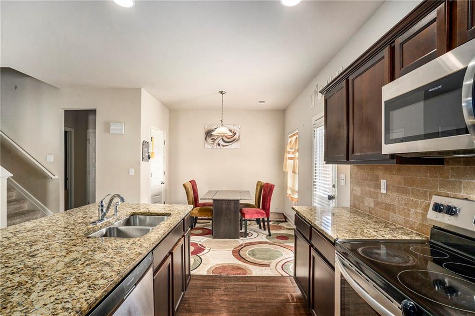
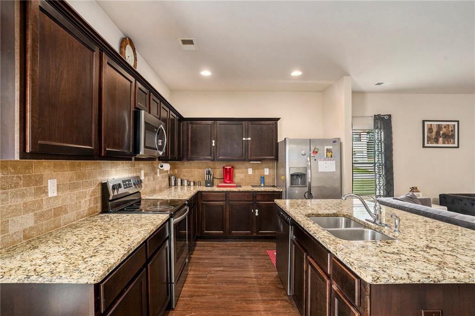
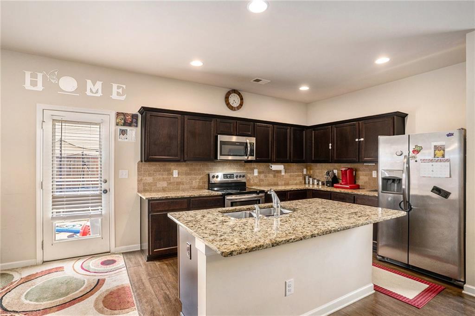
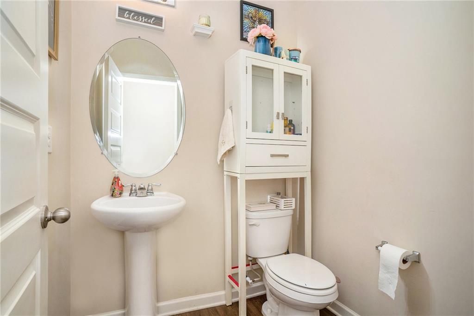
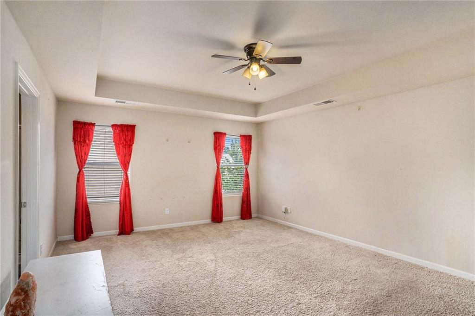
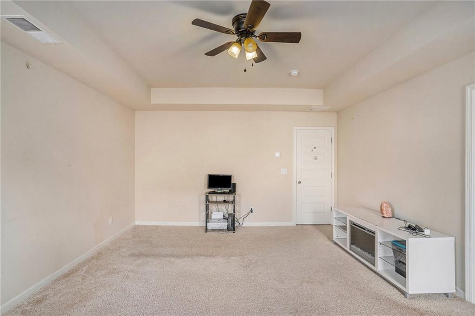
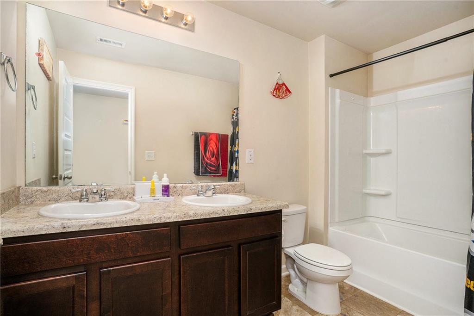
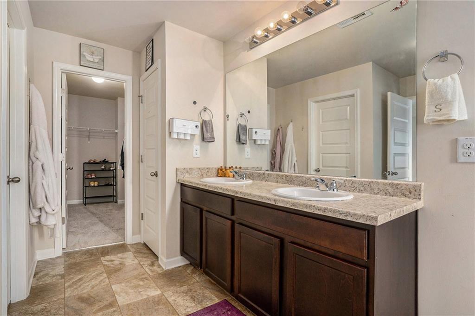
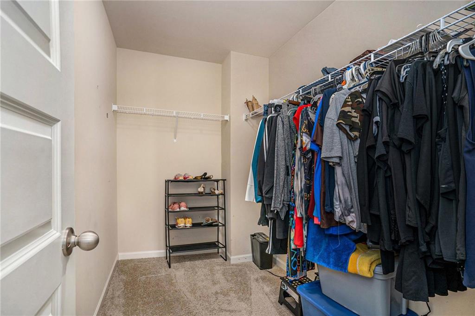
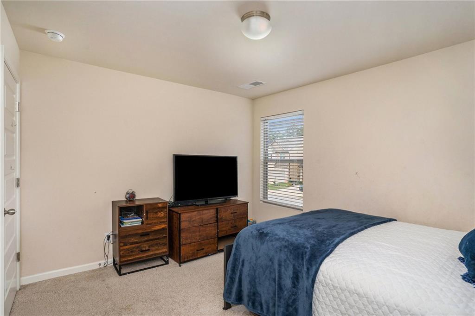
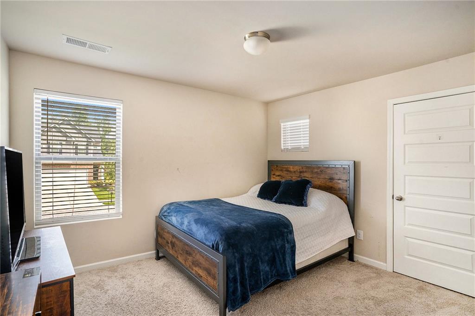
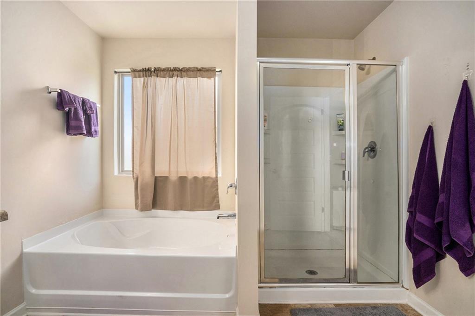
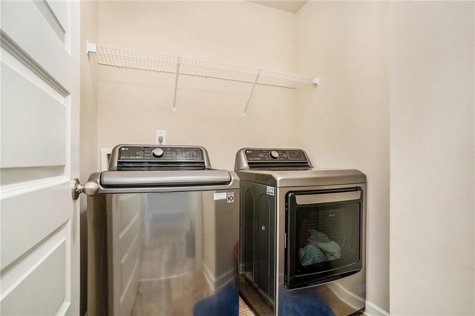
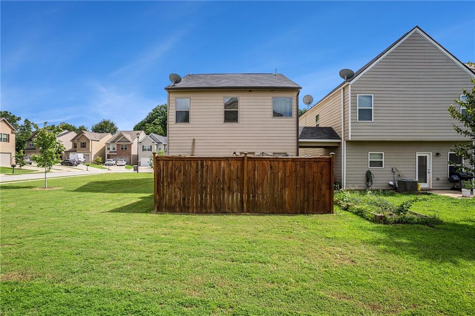
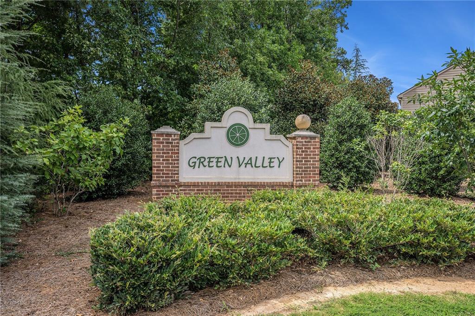
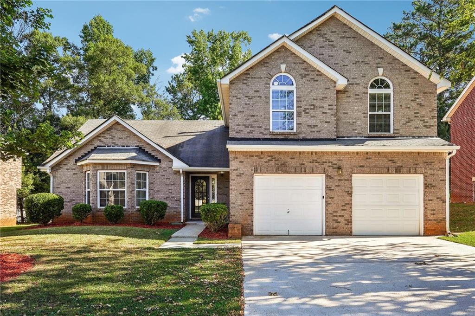
 MLS# 409205115
MLS# 409205115