Viewing Listing MLS# 398788094
Big Canoe, GA 30143
- 2Beds
- 2Full Baths
- N/AHalf Baths
- N/A SqFt
- 1973Year Built
- 0.06Acres
- MLS# 398788094
- Residential
- Condominium
- Active
- Approx Time on Market3 months, 9 days
- AreaN/A
- CountyPickens - GA
- Subdivision Big Canoe
Overview
Golf and Lake views from inviting second home inside Awarding Winning Big Canoe Resort Community one hour from Atlanta! As soon as your enter the gates you are transported to the serenity of the mountains, This Lake Sconti Two Master Bedrooms with Two full baths is super conveniently located near the Community Clubhouse, the Beach, Pool and Fitness Amenities. Gorgeous Lake Petit Marina is just a few minutes away. There are numerous parks, hiking trails ,Lakes and indoor and outdoor pools inside the community. Granite and stainless Kitchen, Brazilian Hardwoods in living and dining with stone entry and fireplace . Space is ideal for remote work or can sell furnished to second home buyer who wishes to STR for assist with covering expenses. End unit with Beautiful views of lake from master bedroom and living room. New Hot water heater , Furnace 5 yrs old has recently upgraded to electrostatic air filter. You will fall in love with this easy going Audubon Wildlife Sanctuary lifestyle with award winning amenities and 27 hole Championship Big Canoe golf course for fun and health all within two blocks of home! An excellent investment and wonderful neighbors! Successfully participates in short term rental market when owner not there so can be sold fully furnished if desired.. Taxes do not reflect homestead exemption. Zero down payment conventional available to qualified home buyers.
Association Fees / Info
Hoa Fees: 383
Hoa: Yes
Hoa Fees Frequency: Monthly
Hoa Fees: 282
Community Features: Beach Access, Boating, Clubhouse, Dog Park, Fishing, Fitness Center, Gated, Golf, Near Shopping, Pickleball, Tennis Court(s), Other
Hoa Fees Frequency: Monthly
Association Fee Includes: Maintenance Grounds, Maintenance Structure, Reserve Fund, Termite, Trash
Bathroom Info
Main Bathroom Level: 2
Total Baths: 2.00
Fullbaths: 2
Room Bedroom Features: Double Master Bedroom, Master on Main, Roommate Floor Plan
Bedroom Info
Beds: 2
Building Info
Habitable Residence: No
Business Info
Equipment: None
Exterior Features
Fence: None
Patio and Porch: Deck
Exterior Features: Private Entrance, Other
Road Surface Type: Asphalt
Pool Private: No
County: Pickens - GA
Acres: 0.06
Pool Desc: Fenced, Gunite, Heated, In Ground, Indoor, Waterfall
Fees / Restrictions
Financial
Original Price: $289,000
Owner Financing: No
Garage / Parking
Parking Features: Assigned, Parking Lot
Green / Env Info
Green Energy Generation: None
Handicap
Accessibility Features: Accessible Closets
Interior Features
Security Ftr: Smoke Detector(s)
Fireplace Features: Great Room, Raised Hearth, Stone
Levels: One
Appliances: Dishwasher, Disposal, Dryer, Electric Range, ENERGY STAR Qualified Water Heater, Microwave, Refrigerator, Washer
Laundry Features: In Kitchen
Interior Features: Recessed Lighting
Flooring: Carpet, Hardwood
Spa Features: Community
Lot Info
Lot Size Source: Public Records
Lot Features: Cul-De-Sac, Wooded
Lot Size: x
Misc
Property Attached: Yes
Home Warranty: No
Open House
Other
Other Structures: Outbuilding
Property Info
Construction Materials: Frame, Wood Siding
Year Built: 1,973
Property Condition: Resale
Roof: Composition
Property Type: Residential Attached
Style: Contemporary, Rustic
Rental Info
Land Lease: No
Room Info
Kitchen Features: Breakfast Bar, Solid Surface Counters, Stone Counters, View to Family Room, Other
Room Master Bathroom Features: Tub/Shower Combo
Room Dining Room Features: Great Room,Open Concept
Special Features
Green Features: None
Special Listing Conditions: None
Special Circumstances: Agent Related to Seller, Owner/Agent
Sqft Info
Building Area Total: 1108
Building Area Source: Public Records
Tax Info
Tax Amount Annual: 1400
Tax Year: 2,024
Tax Parcel Letter: 046A-000-231-000
Unit Info
Unit: 405
Num Units In Community: 12
Utilities / Hvac
Cool System: Ceiling Fan(s), Central Air, Electric
Electric: None
Heating: Electric, ENERGY STAR Qualified Equipment
Utilities: Cable Available, Electricity Available, Phone Available, Underground Utilities, Water Available
Sewer: Public Sewer
Waterfront / Water
Water Body Name: None
Water Source: Private, Public
Waterfront Features: Lake Front
Directions
From hwy 52 turn on Steve Tate Hwy left into Big Canoe main gate entrance. Stay on main road till second left after clubhouse on to Sconti ridge near right up hill to or guest space . 34 bldg. is to left of 405 space. Great flat parking space. Also guest spaces available in front.Listing Provided courtesy of Atlanta Communities
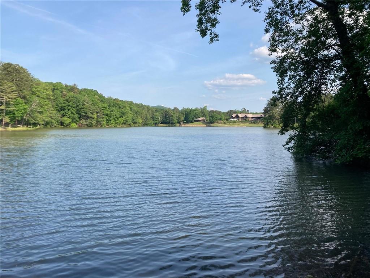
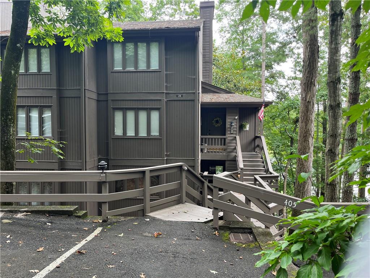
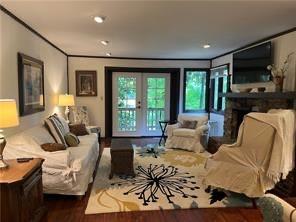
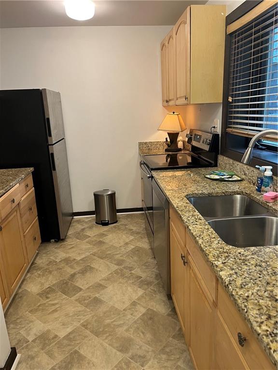
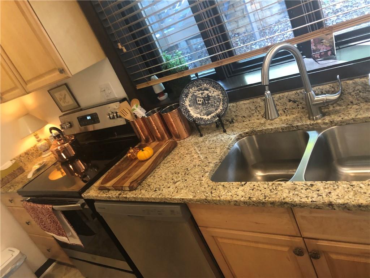
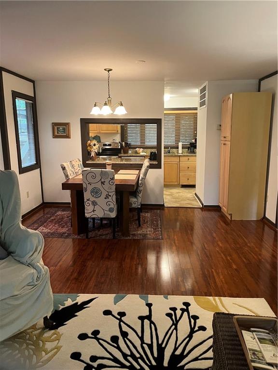
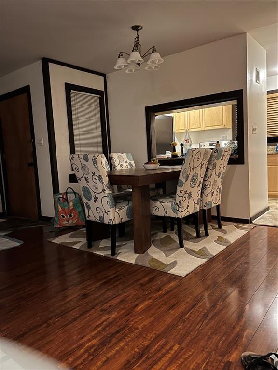
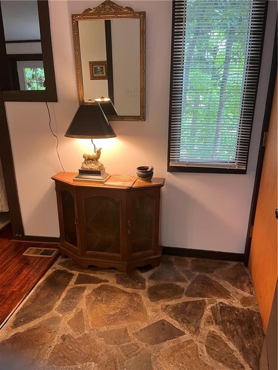
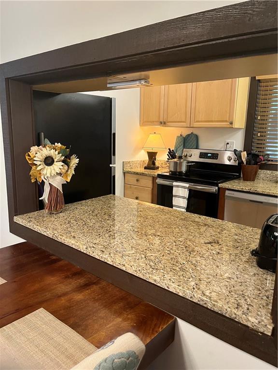
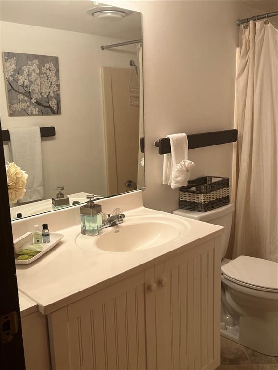
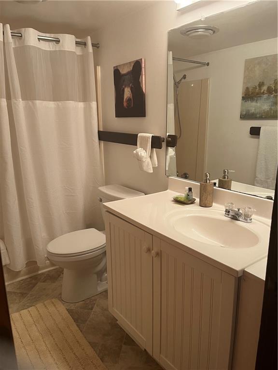
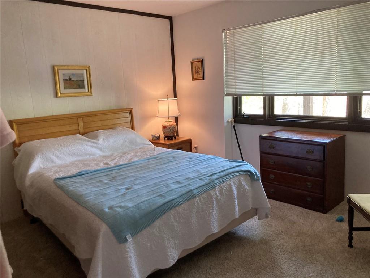
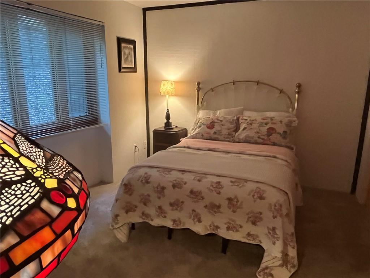
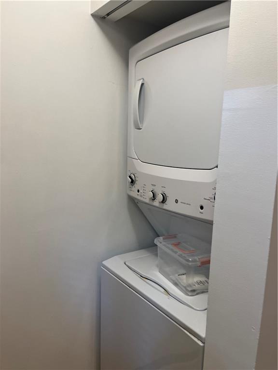
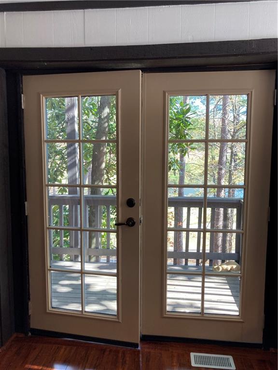
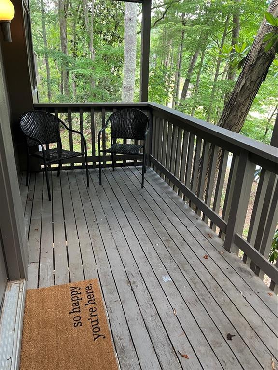
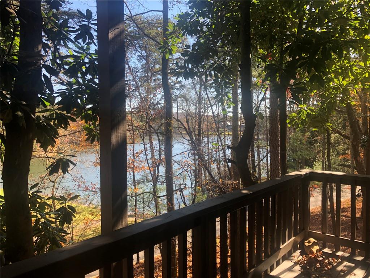
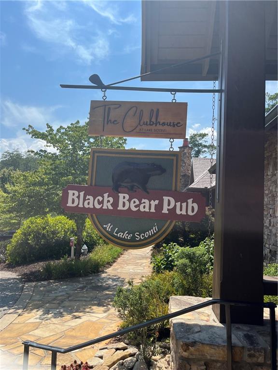
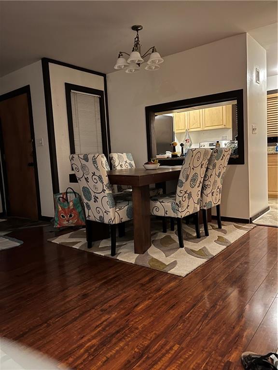
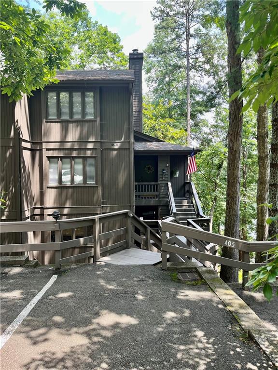
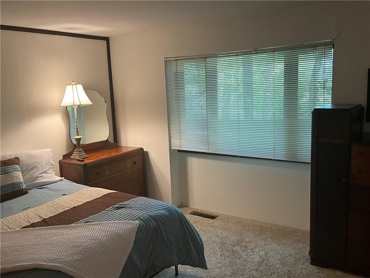
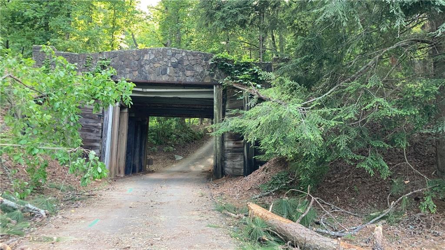
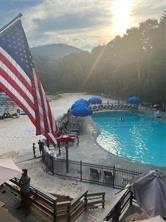

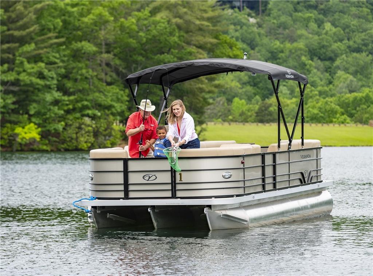
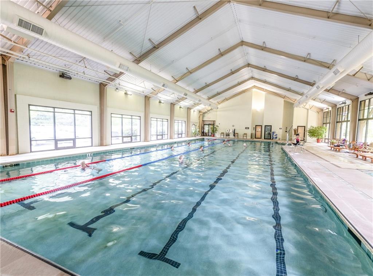

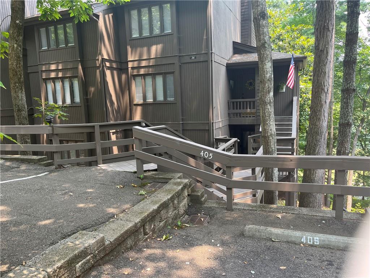
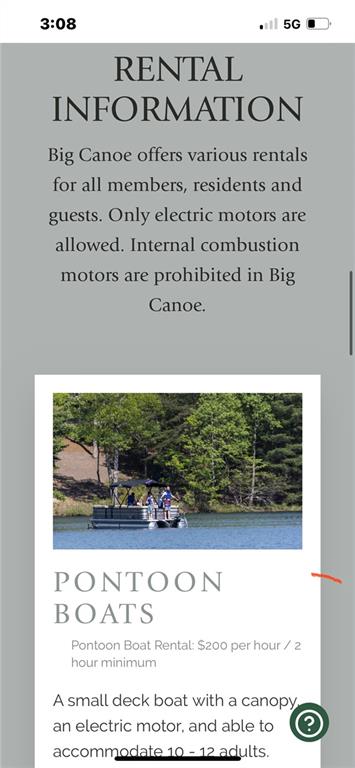
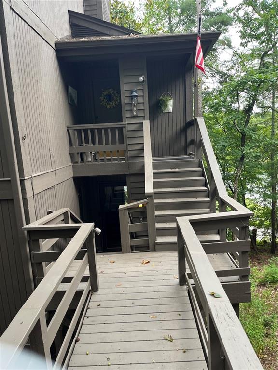
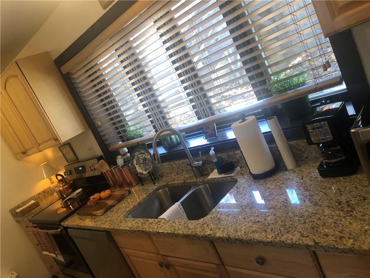

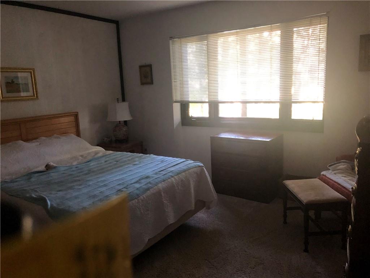
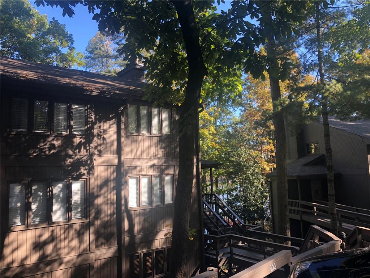
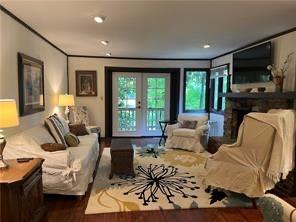
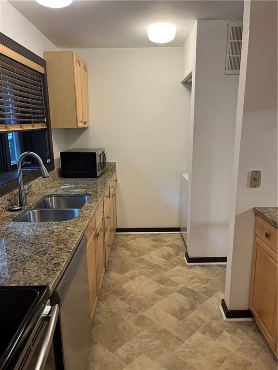
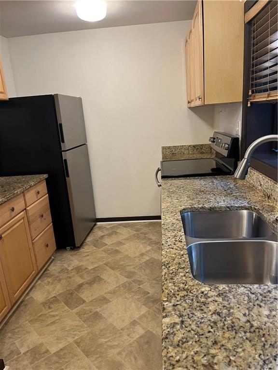
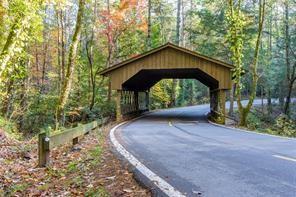

 Listings identified with the FMLS IDX logo come from
FMLS and are held by brokerage firms other than the owner of this website. The
listing brokerage is identified in any listing details. Information is deemed reliable
but is not guaranteed. If you believe any FMLS listing contains material that
infringes your copyrighted work please
Listings identified with the FMLS IDX logo come from
FMLS and are held by brokerage firms other than the owner of this website. The
listing brokerage is identified in any listing details. Information is deemed reliable
but is not guaranteed. If you believe any FMLS listing contains material that
infringes your copyrighted work please