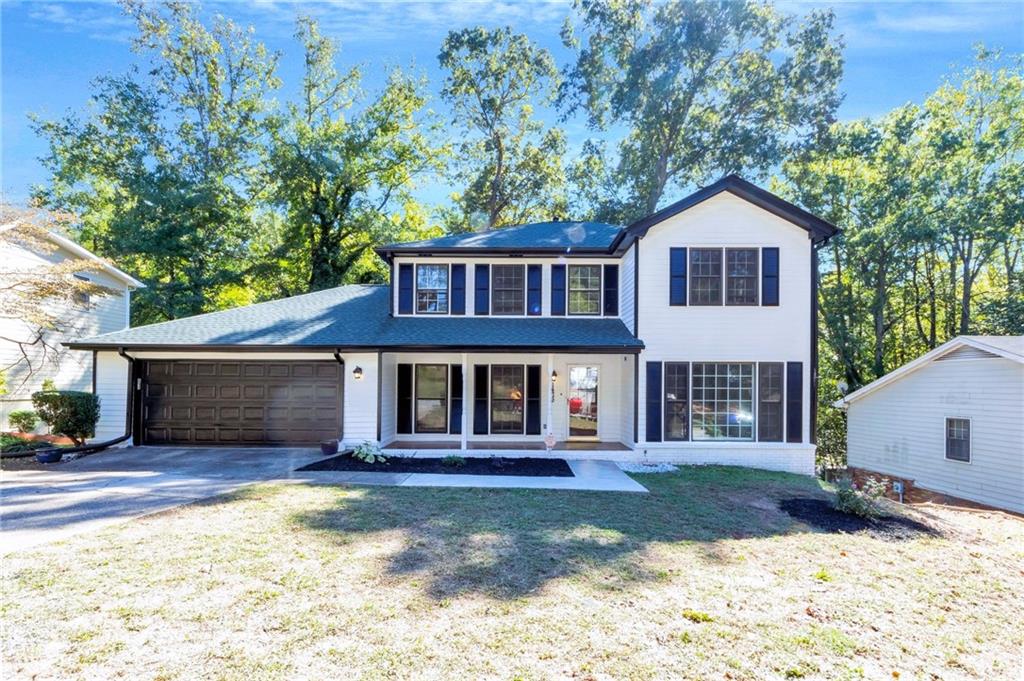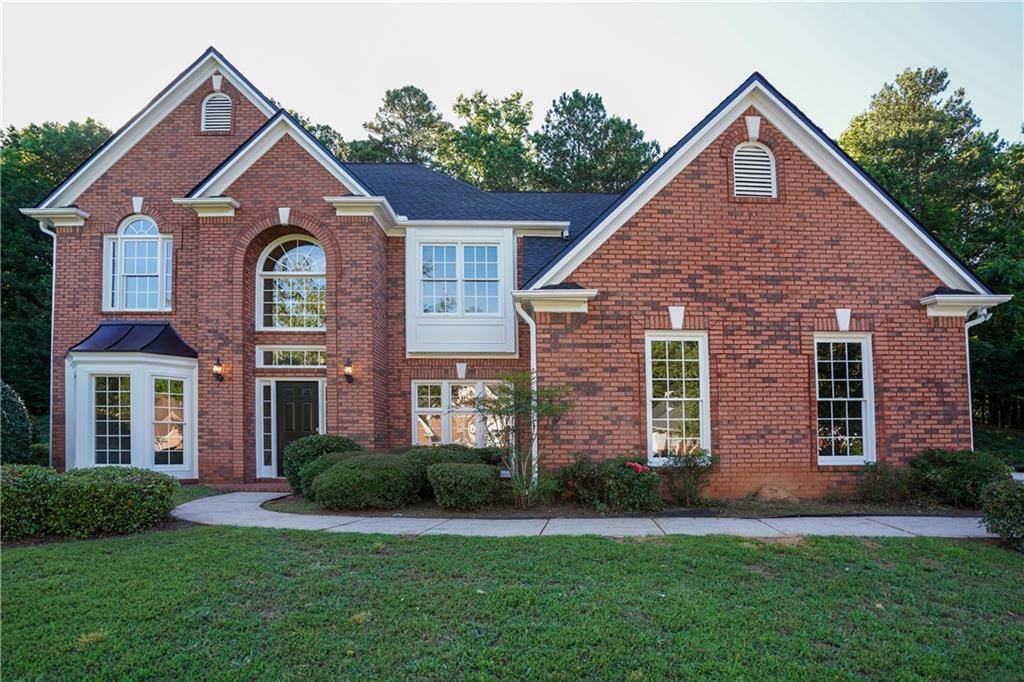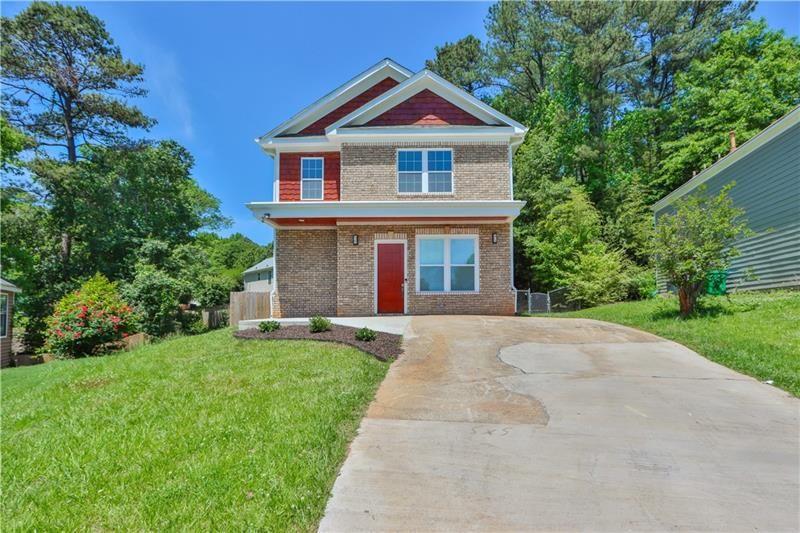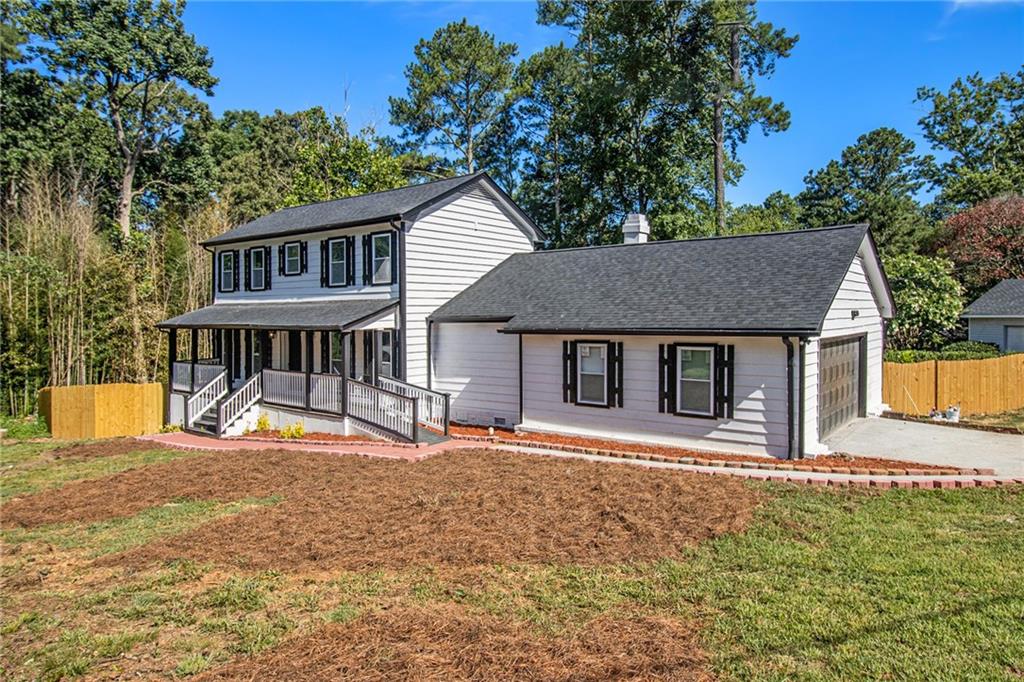Viewing Listing MLS# 398738213
Stone Mountain, GA 30083
- 4Beds
- 2Full Baths
- 2Half Baths
- N/A SqFt
- 1973Year Built
- 0.40Acres
- MLS# 398738213
- Residential
- Single Family Residence
- Active
- Approx Time on Market3 months, 13 days
- AreaN/A
- CountyDekalb - GA
- Subdivision Carlisle
Overview
Welcome home to 4108 John Alden Court! A Rare opportunity to purchase A Renovated 4 Bedroom, 2 Full 2 half bath plus Bonus Room in Finished Basement! A Sought After Carlisle Commonwealth Subdivision nestled on a 0.4 acre beautifully landscaped cul-de-sac lot with sprinkler systems. This inviting traditional colonial style home is nearly 3400 square feet and boasts gleaming finished hardwood floors throughout with beautifully remodeled bathrooms with hard surface counters. Large Master bedroom features include a bath with dual vanity, new jetted tub and shower. A separate room used as master closet or your choice dcor. This home has fresh modern interior paint and recent exterior, a brand new roof less than one month old. Eat in kitchen also renovated and features a breakfast nook and pantry with access to the rear upper sunroom and deck. A spacious Laundry Room with plenty of storage space, Upstairs features four spacious bedrooms to include a large Master and two full bathrooms. Main level has formal living room, Family Room with Book ends, wet bar and a fireplace, Dining room with a new beautiful chandelier! This home has endless options with plenty of space for entertaining! Powder room located off hall. Hallway leads down to the full finished basement set for a home theatre or sports cave, also features a massive bonus room, bar area with appliances, has a walk out to the terrace level behind the home and landscaped back yard with pavers. Great Location minutes from the new Electric Owl Studios, Marta, Avondale and Downtown Decatur, minutes from major highways and the new Mercedes Benz stadium - This home won't last long in this beautiful Swim, Tennis, and Playground community!
Association Fees / Info
Hoa: Yes
Hoa Fees Frequency: Annually
Hoa Fees: 525
Community Features: Clubhouse, Homeowners Assoc, Near Public Transport, Near Schools, Near Shopping, Playground, Pool, Tennis Court(s)
Association Fee Includes: Insurance, Maintenance Grounds, Maintenance Structure, Pest Control, Reserve Fund, Swim, Tennis
Bathroom Info
Halfbaths: 2
Total Baths: 4.00
Fullbaths: 2
Room Bedroom Features: Split Bedroom Plan
Bedroom Info
Beds: 4
Building Info
Habitable Residence: No
Business Info
Equipment: Irrigation Equipment
Exterior Features
Fence: None
Patio and Porch: Covered, Deck
Exterior Features: Lighting, Private Yard, Rear Stairs
Road Surface Type: Paved
Pool Private: No
County: Dekalb - GA
Acres: 0.40
Pool Desc: None
Fees / Restrictions
Financial
Original Price: $427,000
Owner Financing: No
Garage / Parking
Parking Features: Driveway, Garage, Garage Door Opener, Garage Faces Front, Kitchen Level
Green / Env Info
Green Energy Generation: None
Handicap
Accessibility Features: None
Interior Features
Security Ftr: Smoke Detector(s)
Fireplace Features: Family Room
Levels: Two
Appliances: Dishwasher, Electric Oven, Refrigerator
Laundry Features: Laundry Room, Main Level
Interior Features: Bookcases, Crown Molding, Disappearing Attic Stairs, Double Vanity, Entrance Foyer, High Speed Internet, Low Flow Plumbing Fixtures, Walk-In Closet(s), Wet Bar
Flooring: Ceramic Tile, Hardwood
Spa Features: None
Lot Info
Lot Size Source: Public Records
Lot Features: Back Yard, Cul-De-Sac, Landscaped, Sprinklers In Front
Lot Size: 44 x 74
Misc
Property Attached: No
Home Warranty: No
Open House
Other
Other Structures: None
Property Info
Construction Materials: Brick 4 Sides, Frame
Year Built: 1,973
Property Condition: Resale
Roof: Composition
Property Type: Residential Detached
Style: Traditional
Rental Info
Land Lease: No
Room Info
Kitchen Features: Breakfast Room, Cabinets White, Eat-in Kitchen, Pantry, Solid Surface Counters
Room Master Bathroom Features: Double Vanity,Separate Tub/Shower,Whirlpool Tub
Room Dining Room Features: Separate Dining Room
Special Features
Green Features: None
Special Listing Conditions: None
Special Circumstances: None
Sqft Info
Building Area Total: 2851
Building Area Source: Public Records
Tax Info
Tax Amount Annual: 3329
Tax Year: 2,023
Tax Parcel Letter: 15-254-01-104
Unit Info
Utilities / Hvac
Cool System: Ceiling Fan(s), Central Air
Electric: 220 Volts in Garage
Heating: Central
Utilities: Cable Available, Electricity Available, Natural Gas Available, Phone Available, Sewer Available, Water Available
Sewer: Public Sewer
Waterfront / Water
Water Body Name: None
Water Source: Public
Waterfront Features: None
Directions
Please use GPS.Listing Provided courtesy of Homesmart
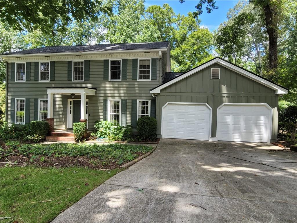
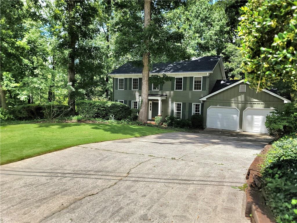
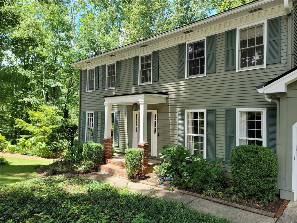
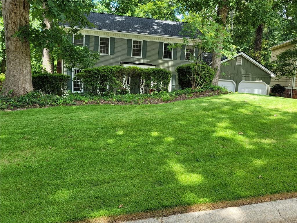
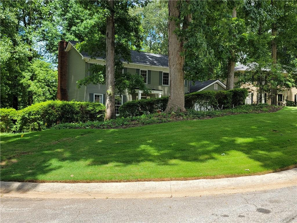
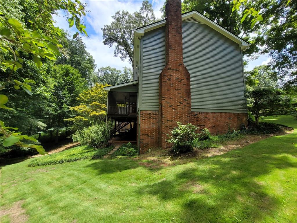
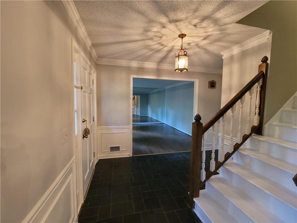
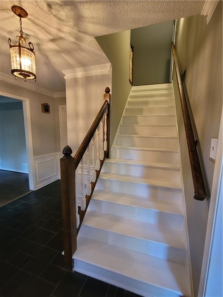
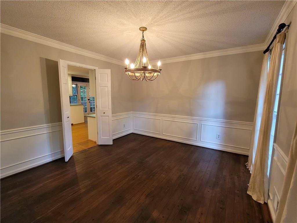
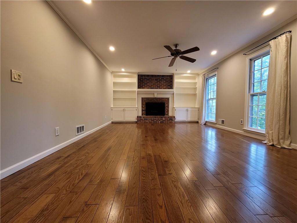
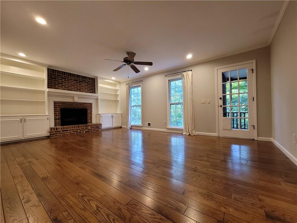
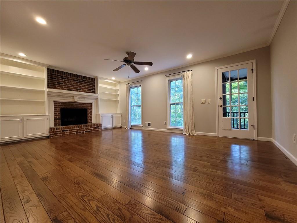
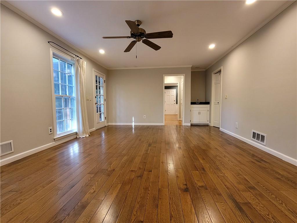
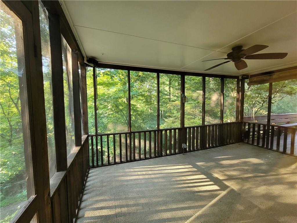
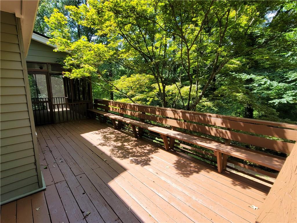
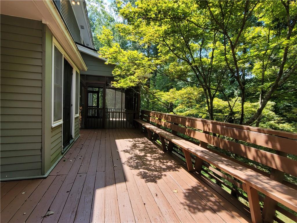
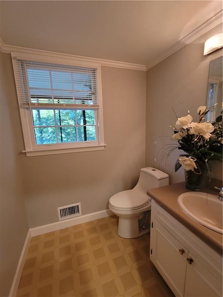
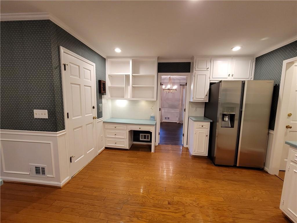
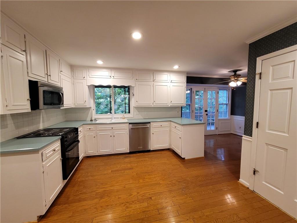
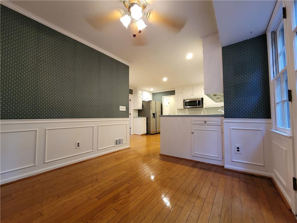
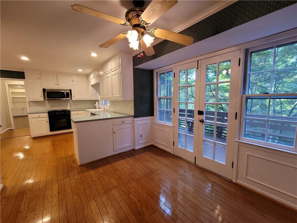
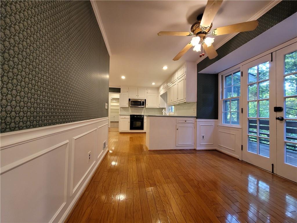
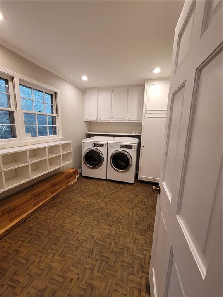
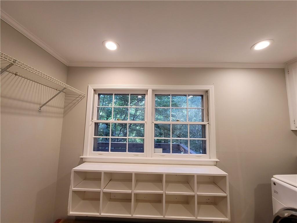
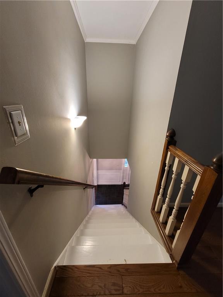
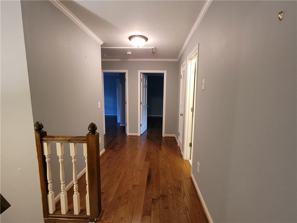
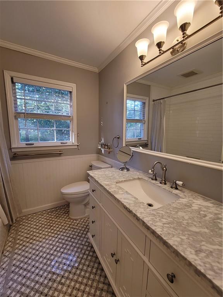
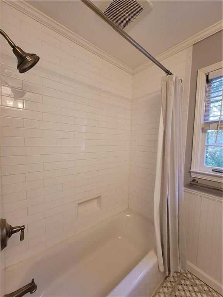
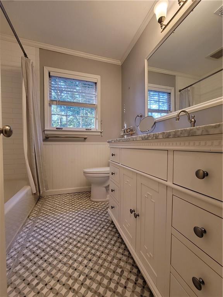
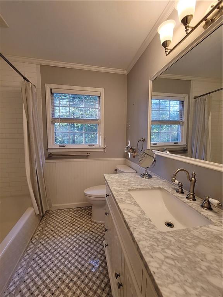
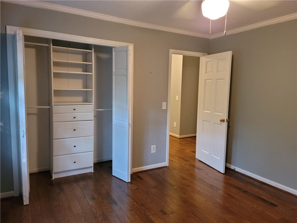
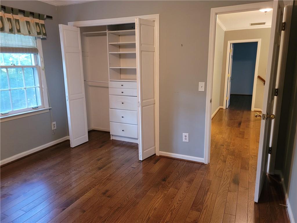
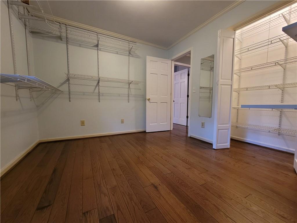
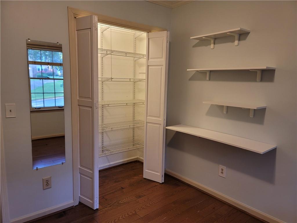
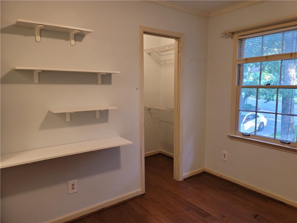
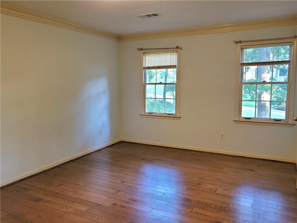
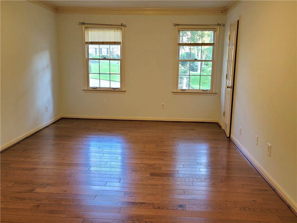
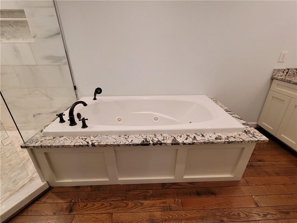
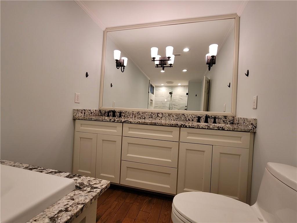
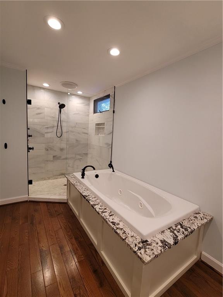
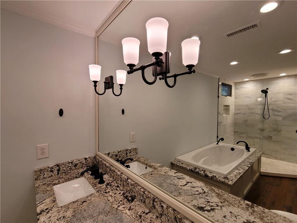
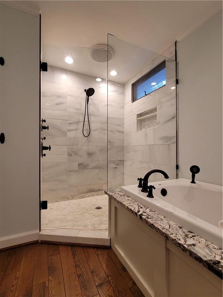
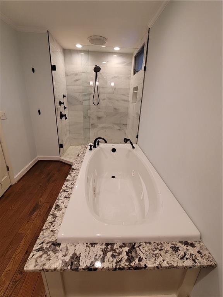
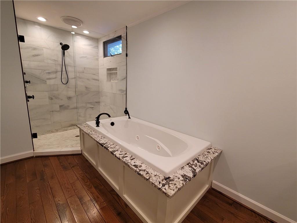
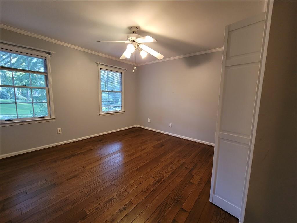
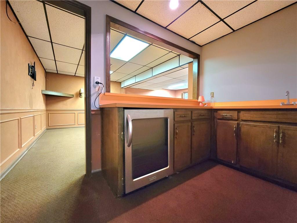
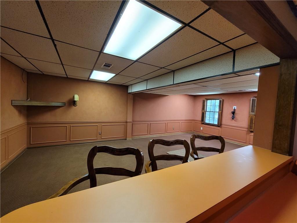
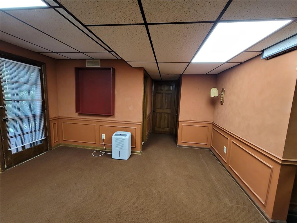
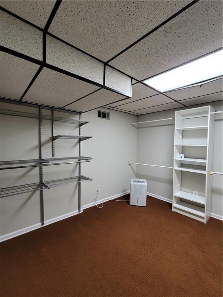
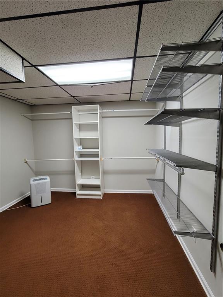
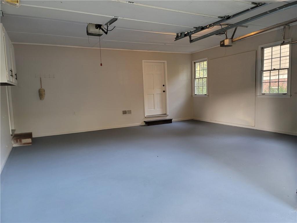
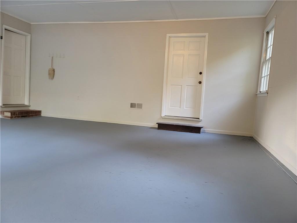
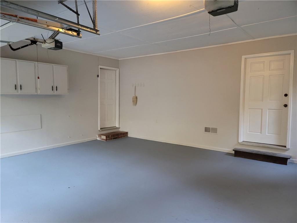
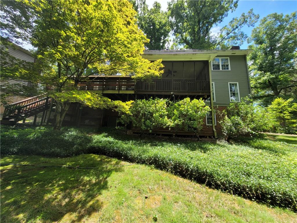
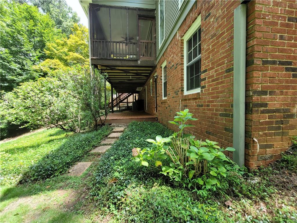
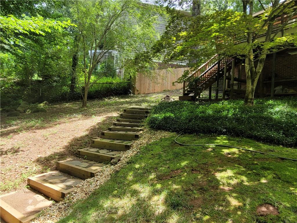
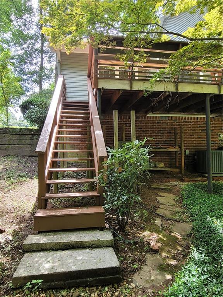
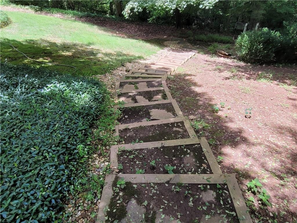
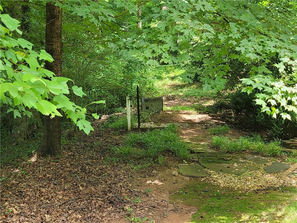
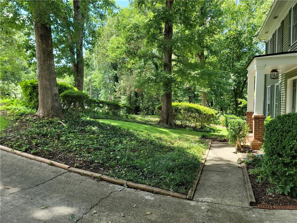
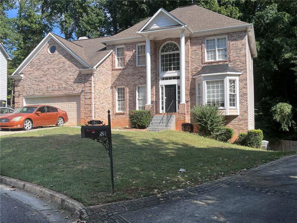
 MLS# 409988147
MLS# 409988147 