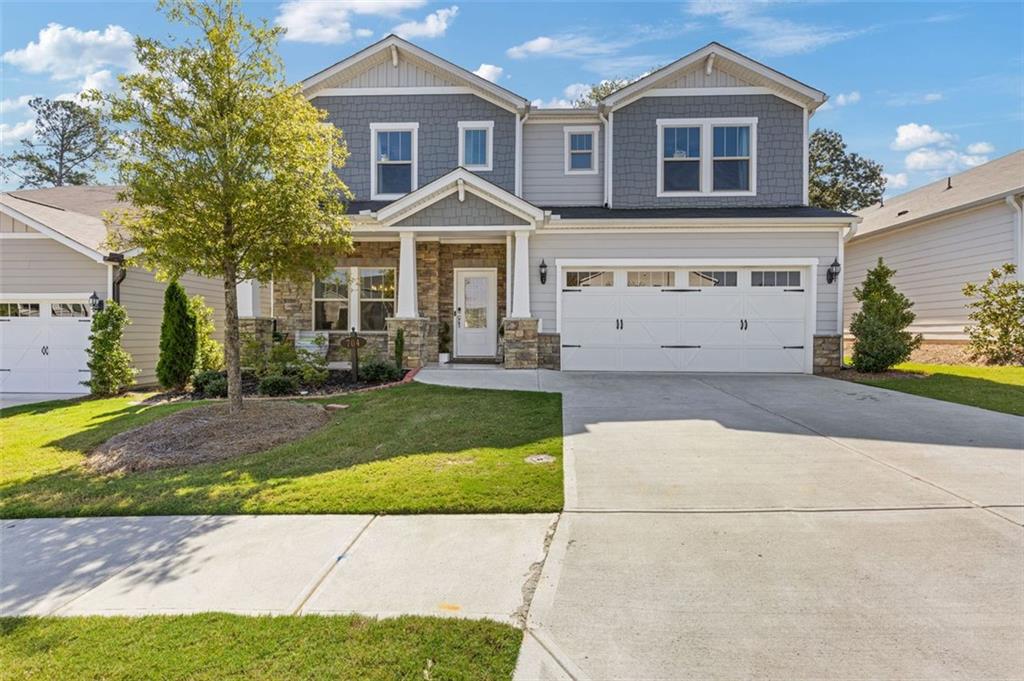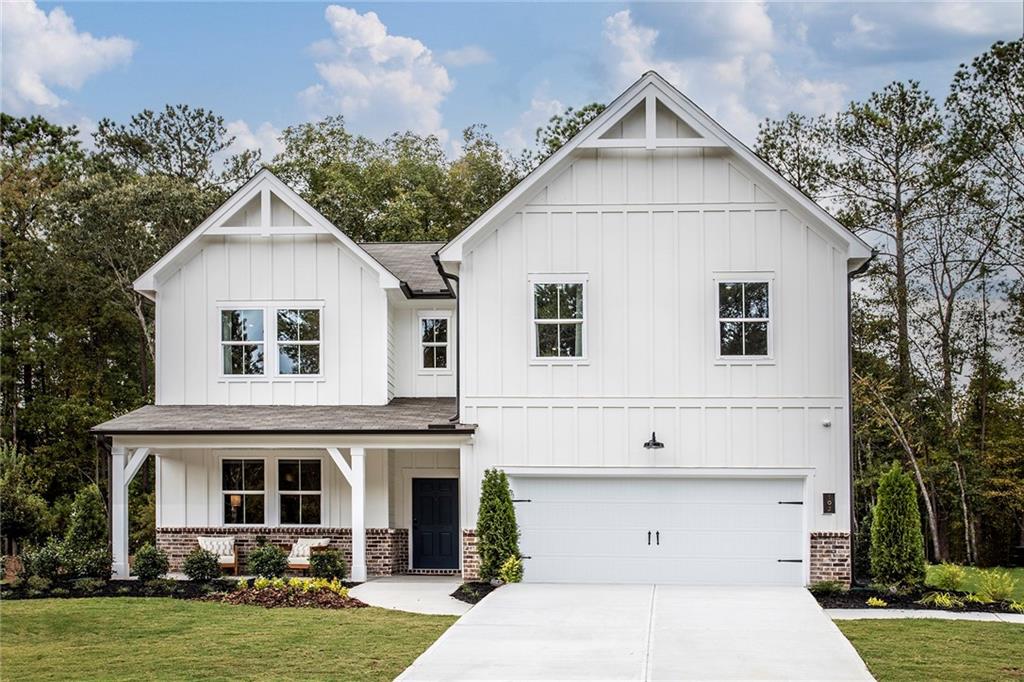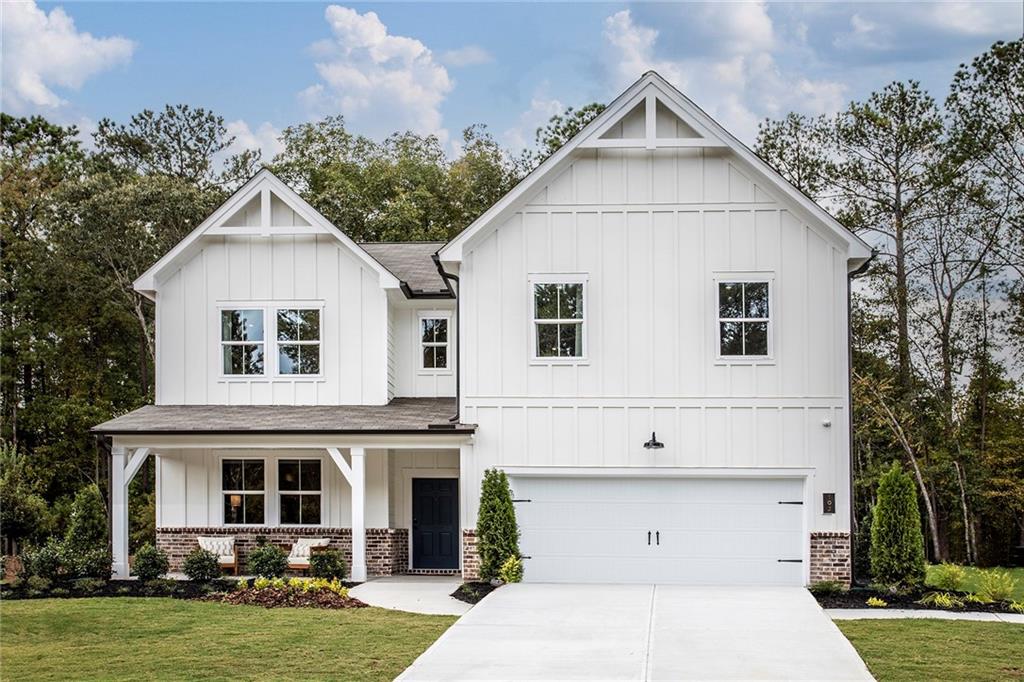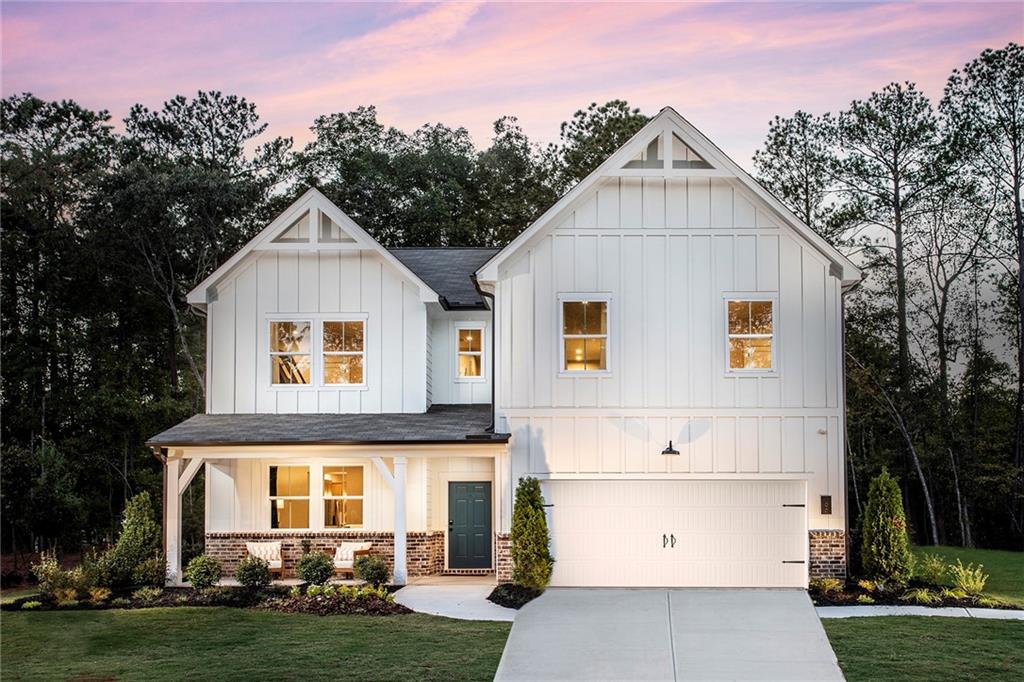Viewing Listing MLS# 398718341
Canton, GA 30114
- 5Beds
- 4Full Baths
- N/AHalf Baths
- N/A SqFt
- 2024Year Built
- 0.11Acres
- MLS# 398718341
- Residential
- Single Family Residence
- Active
- Approx Time on Market3 months, 10 days
- AreaN/A
- CountyCherokee - GA
- Subdivision Great Sky
Overview
MOVE-IN JANUARY 2025! QUICK MOVE IN - CHESTATEE FARMHOUSE! NEW CONSTRUCTION by TOLL BROTHERS, AURORA RIDGE at GREAT SKY in Canton, GEORGIA. Experience resort-style luxury and be ""Naturally at Home"" with rolling hills of trees, miles of protected shoreline, Blue Ridge Mountain views and stunning Hickory Log Creek Reservoir water views. Basement and Slab home-sites available. GREAT SKY homeowners enjoy an abundance of amenities including multiple swimming pools, waterslide, mushroom splash pad, a quiet pool, 4 lighted tennis courts, 4 lighted pickleball courts, full basketball court, playground, swings, walking trails & fitness stations. An idyllic lifestyle where vibrancy and tranquility collide is yours, with everything you love just outside your doorstep at Downtown Canton, Laurel Cove, The Mill, Riverstone Parkway, Shoppes of Atlanta. Minutes from Publix, Walmart, Starbucks, Super Target, Chick-fil-A, AMC Theatre, Crumble Cookie, Dicks Sporting Goods, Best Buy, Kohls, Home Goods, TJ Maxx, Ulta, a variety of shops, dining & entertainment, along with easy access to Lake Lanier, North Georgia Mountains, and a myriad of other local parks and recreation activities.AURORA RIDGE AT GREAT SKY is and ideal commuting location just minutes to I-575, Hwy 20, Hwy 140, and Peach Pass lanes to I-75, I-285 and Downtown, Midtown or Buckhead Atlanta. TOLL BROTHERS has been trusted since 1967 to offer the best in luxury home building. Toll Brothers marked 10 years in a row being named to the FORTUNE'S WORLD'S MOST ADMIRED COMPANIES list. Toll Brothers also has been honored as NATIONAL BUILDER OF THE YEAR by Builder Magazine, and was twice named national Builder of the Year by Professional Builder Magazine.
Association Fees / Info
Hoa Fees: 1240
Hoa: Yes
Hoa Fees Frequency: Monthly
Hoa Fees: 110
Community Features: Clubhouse, Homeowners Assoc, Near Schools, Near Shopping, Near Trails/Greenway, Pickleball, Playground, Pool, Sidewalks, Street Lights, Tennis Court(s)
Hoa Fees Frequency: Annually
Association Fee Includes: Reserve Fund, Swim, Tennis
Bathroom Info
Main Bathroom Level: 1
Total Baths: 4.00
Fullbaths: 4
Room Bedroom Features: Oversized Master, Other
Bedroom Info
Beds: 5
Building Info
Habitable Residence: No
Business Info
Equipment: None
Exterior Features
Fence: None
Patio and Porch: Covered, Rear Porch
Exterior Features: Private Entrance
Road Surface Type: Asphalt
Pool Private: No
County: Cherokee - GA
Acres: 0.11
Pool Desc: None
Fees / Restrictions
Financial
Original Price: $666,290
Owner Financing: No
Garage / Parking
Parking Features: Garage
Green / Env Info
Green Energy Generation: Solar,Water,Wind
Handicap
Accessibility Features: None
Interior Features
Security Ftr: Carbon Monoxide Detector(s), Smoke Detector(s)
Fireplace Features: Brick, Master Bedroom
Levels: Three Or More
Appliances: Dishwasher, Disposal, Double Oven, Electric Oven, Gas Cooktop, Microwave, Range Hood, Tankless Water Heater
Laundry Features: Laundry Room, Sink, Upper Level
Interior Features: Double Vanity, Entrance Foyer 2 Story, High Ceilings 9 ft Upper, High Ceilings 10 ft Lower, Walk-In Closet(s)
Flooring: Carpet, Ceramic Tile, Hardwood
Spa Features: None
Lot Info
Lot Size Source: Estimated
Lot Features: Back Yard, Front Yard, Landscaped, Mountain Frontage, Wooded
Lot Size: 125 x 40
Misc
Property Attached: No
Home Warranty: Yes
Open House
Other
Other Structures: None
Property Info
Construction Materials: Brick Front, Cement Siding, HardiPlank Type
Year Built: 2,024
Builders Name: Toll Brothers
Property Condition: Under Construction
Roof: Metal, Shingle
Property Type: Residential Detached
Style: Farmhouse
Rental Info
Land Lease: No
Room Info
Kitchen Features: Cabinets Other, Cabinets White, Kitchen Island, Pantry Walk-In, Solid Surface Counters, View to Family Room
Room Master Bathroom Features: Double Vanity,Separate Tub/Shower,Soaking Tub
Room Dining Room Features: Butlers Pantry,Open Concept
Special Features
Green Features: Windows
Special Listing Conditions: None
Special Circumstances: None
Sqft Info
Building Area Total: 3372
Building Area Source: Builder
Tax Info
Tax Year: 2,023
Tax Parcel Letter: 16-0047-0-036-0
Unit Info
Utilities / Hvac
Cool System: Central Air, Zoned
Electric: 110 Volts, 220 Volts in Garage
Heating: Central, Zoned
Utilities: Cable Available, Electricity Available, Natural Gas Available, Phone Available, Sewer Available, Underground Utilities, Water Available
Sewer: Public Sewer
Waterfront / Water
Water Body Name: None
Water Source: Public
Waterfront Features: None
Directions
North on 575 to exit 20. Turn left on Riverstone Pkwy. Turn right on Reinhardt College Pkwy. Turn right on Reservoir Dr. Arrive at the roundabout and continue on & take 2nd exit onto Great Sky Pkwy. Turn right at the top of the hill onto Aster Bend and finally a right onto Sunset Pass. You will find CHESTATEE HOMESITE #146 ahead on the right. Decorated Model Home & Sales & Marketing Center are located at 1001 Winding Branch Dr.Listing Provided courtesy of Toll Brothers Real Estate Inc.
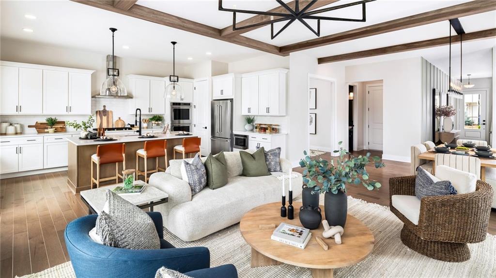
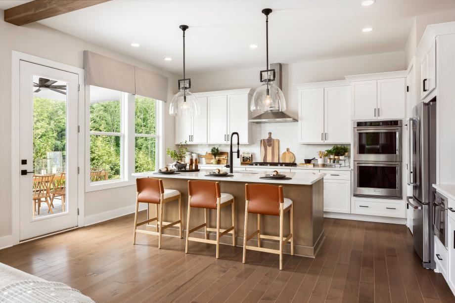
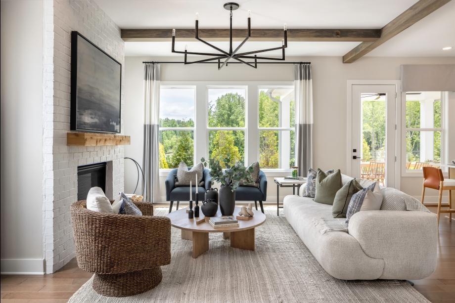
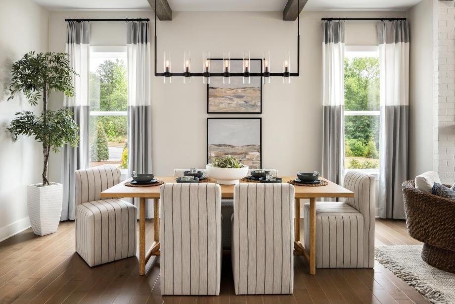
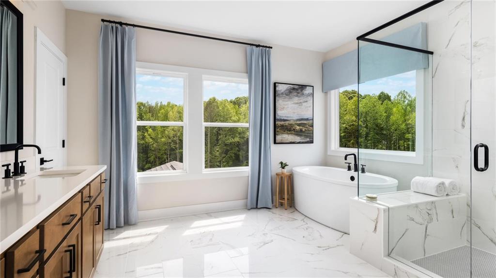
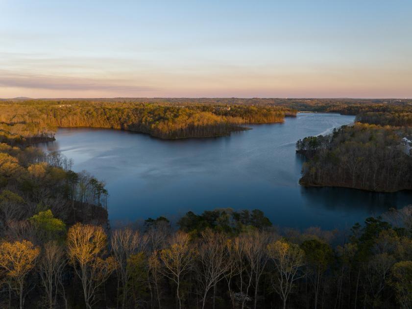
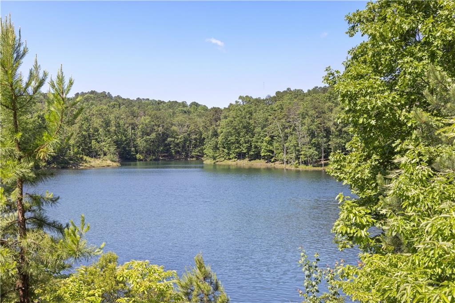
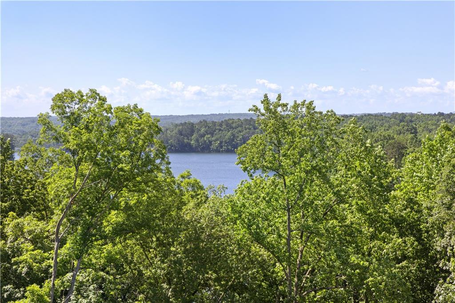
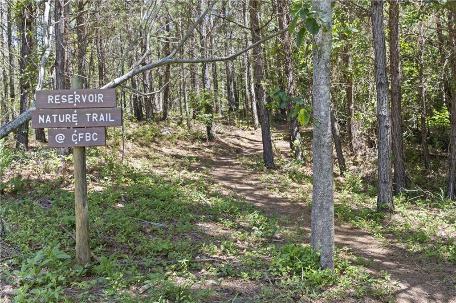
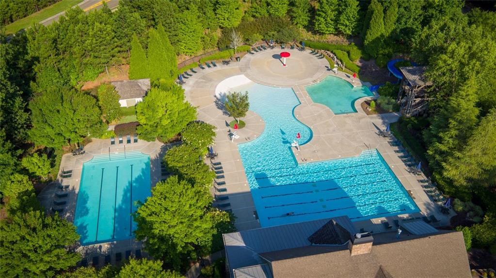
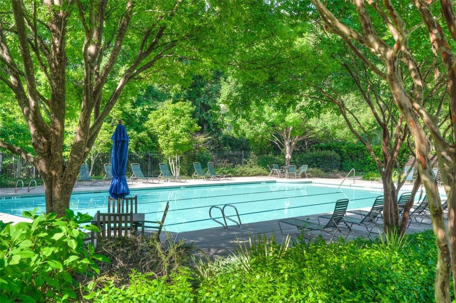
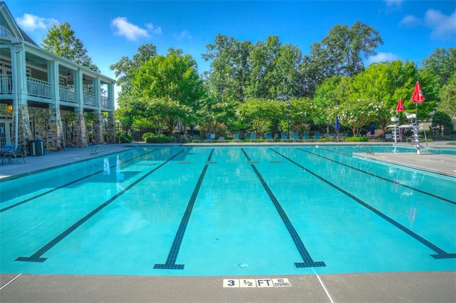
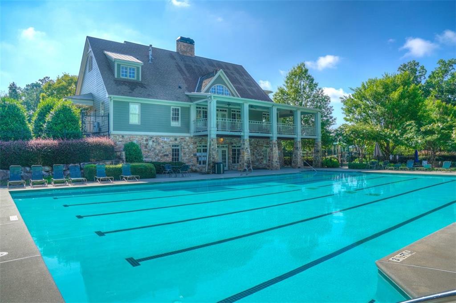
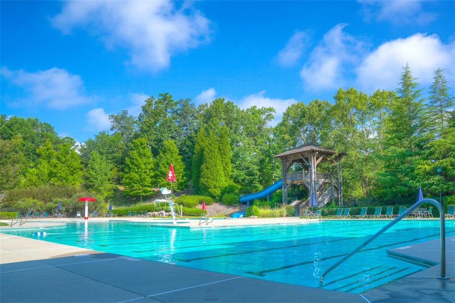
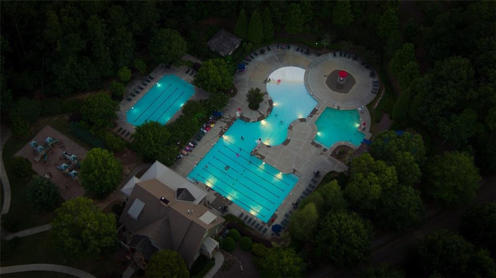
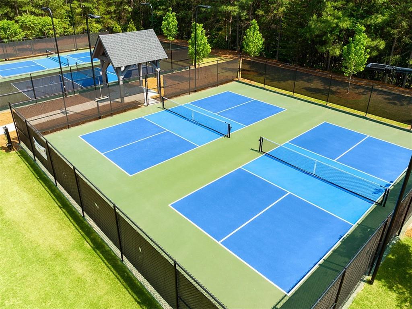
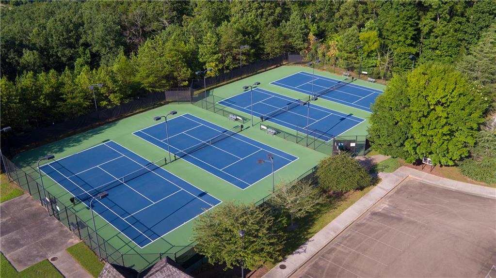
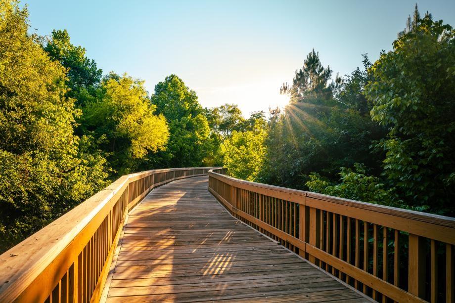
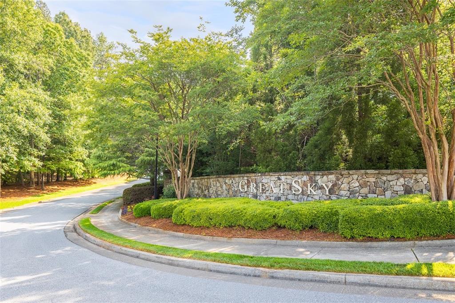
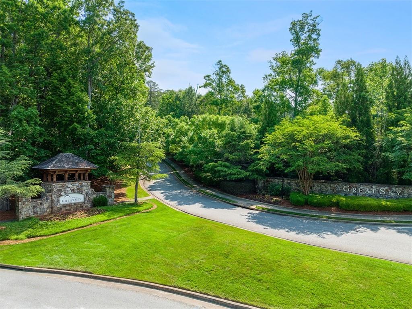
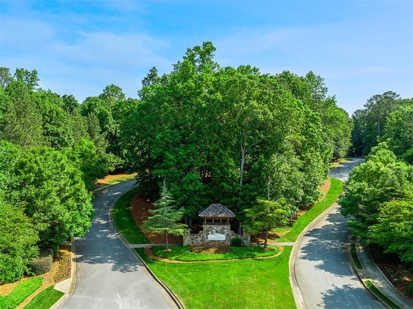
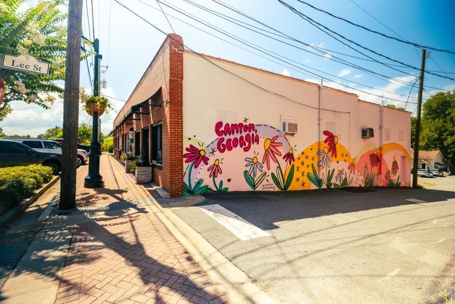
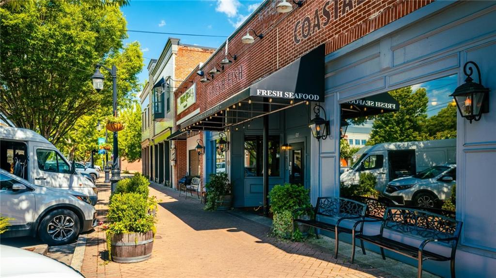
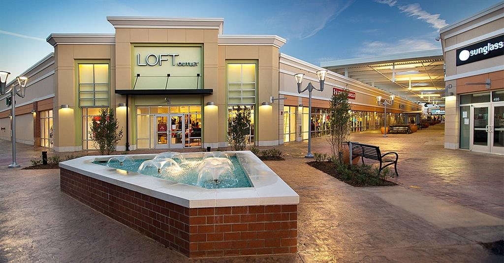
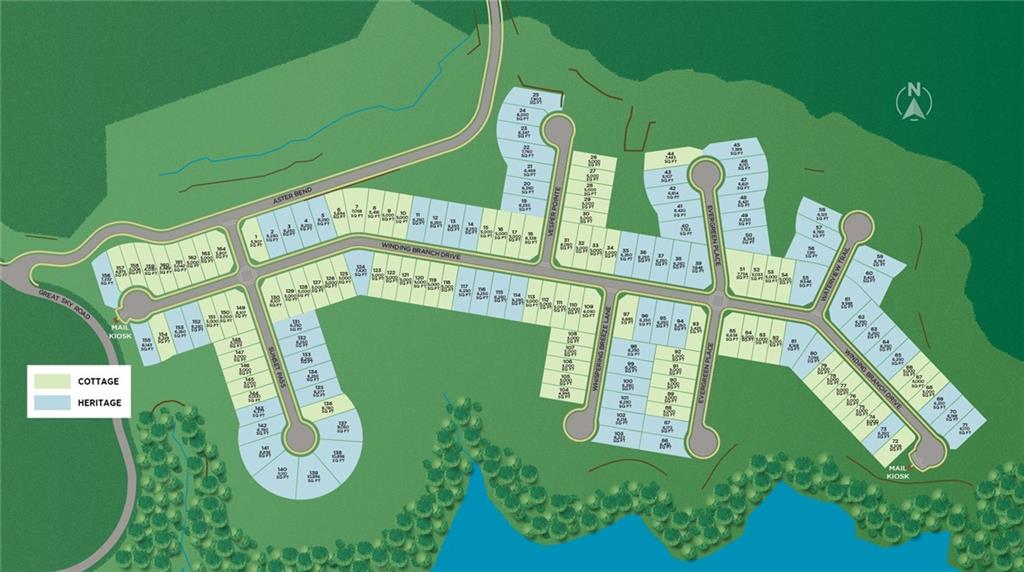
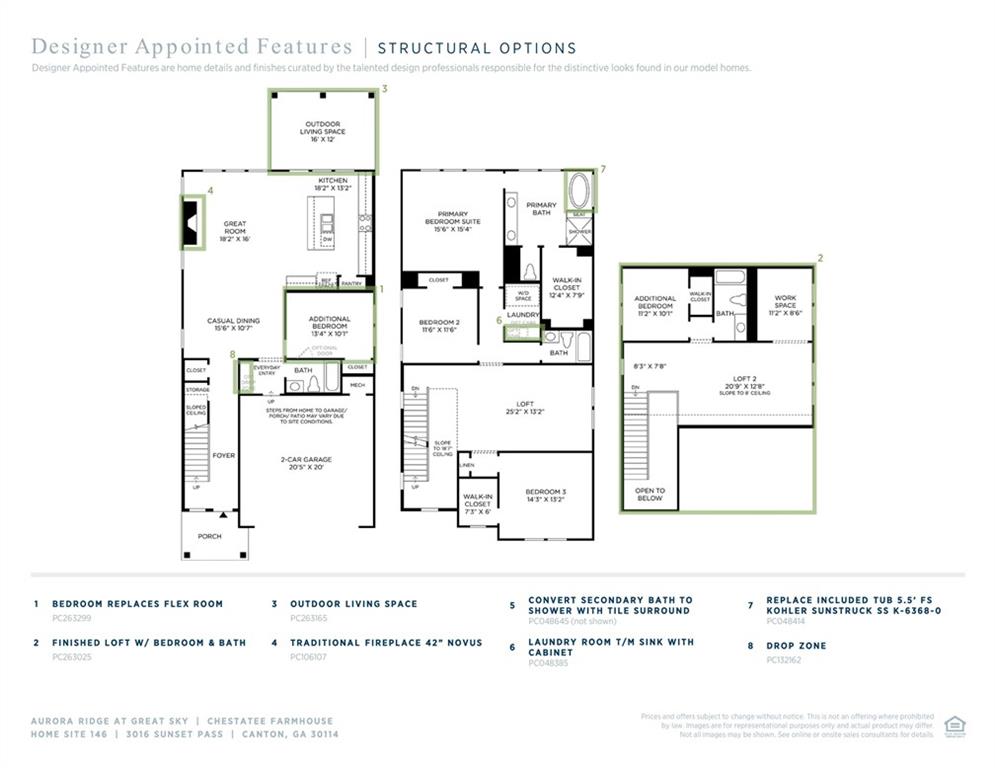
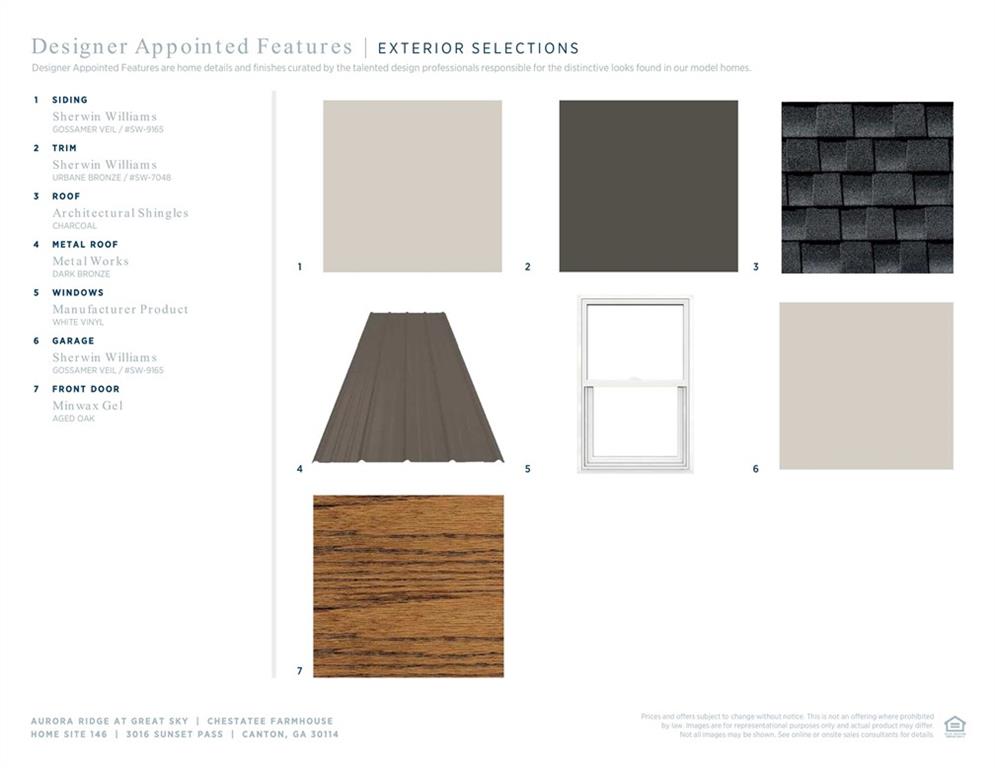
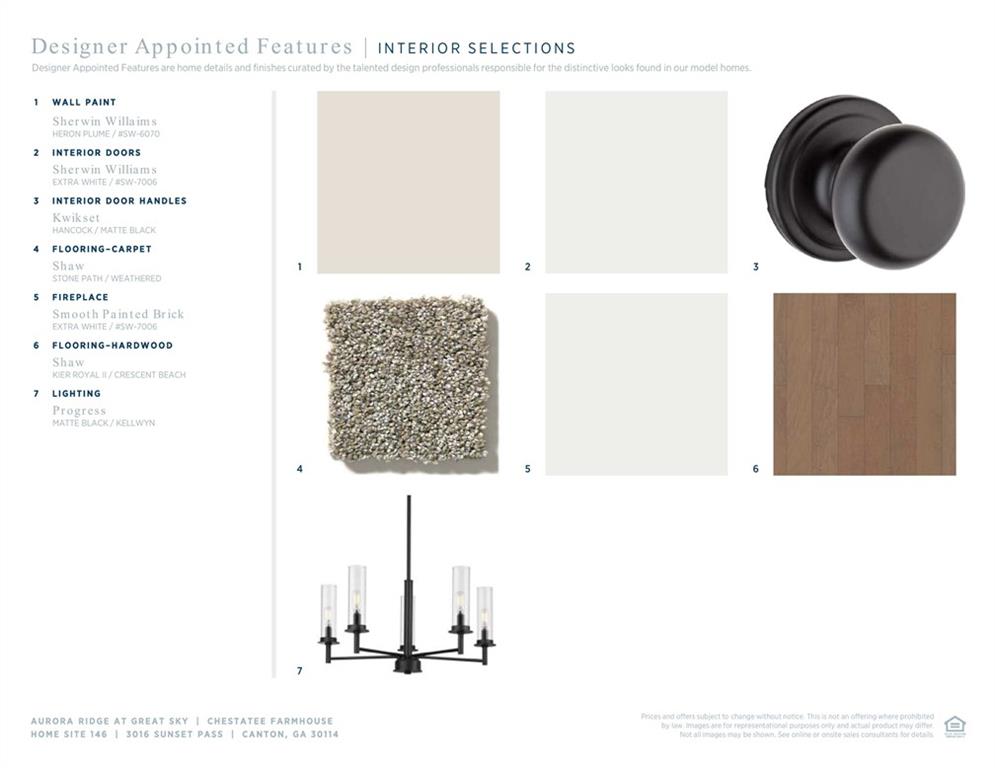
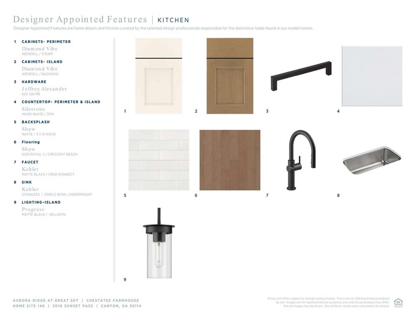
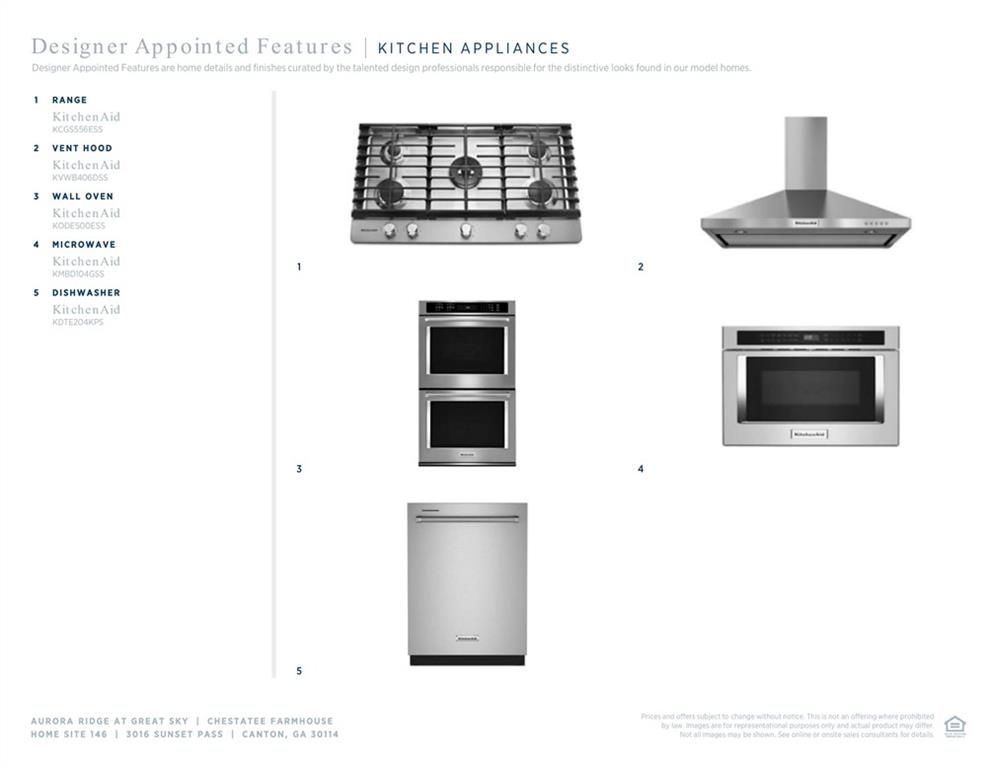
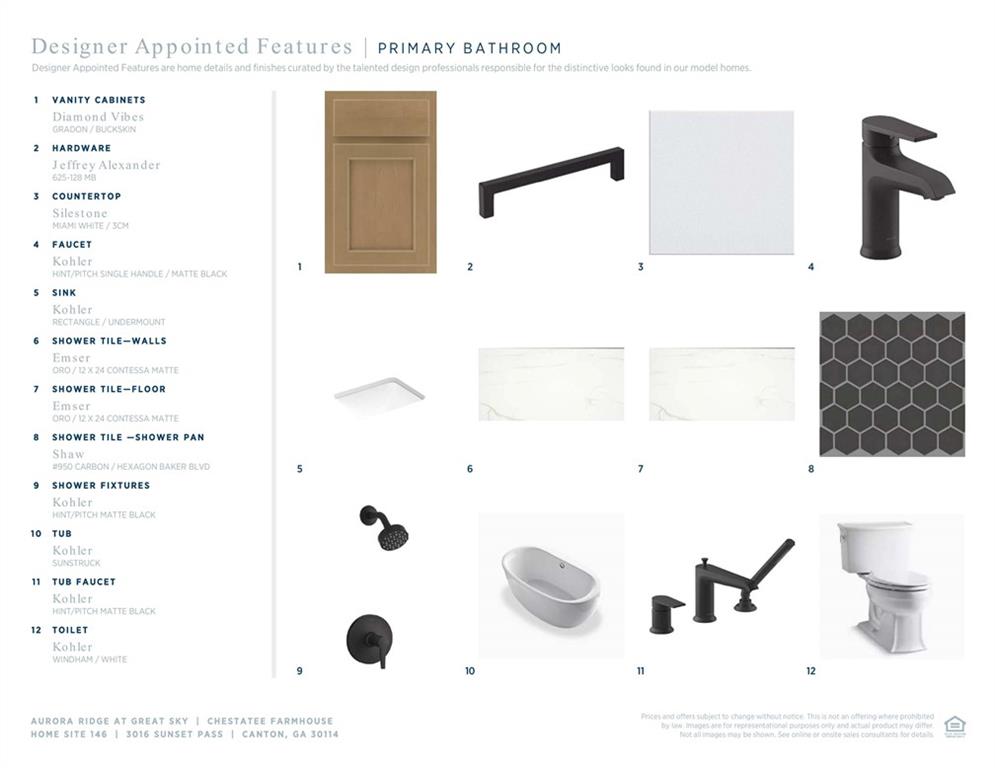
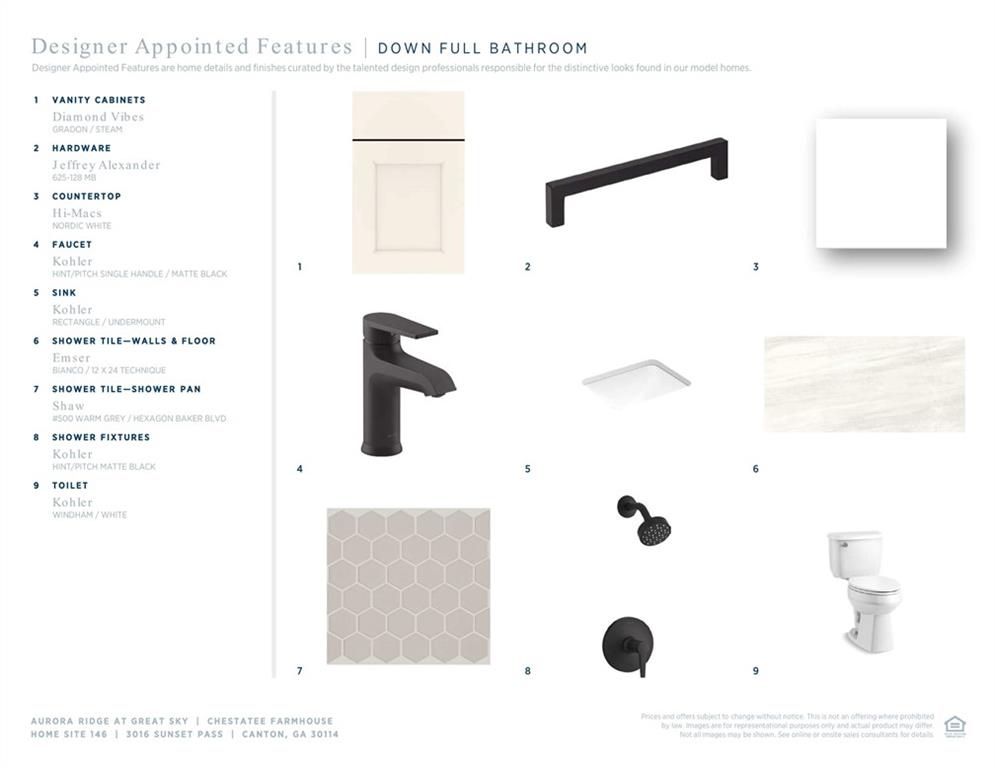
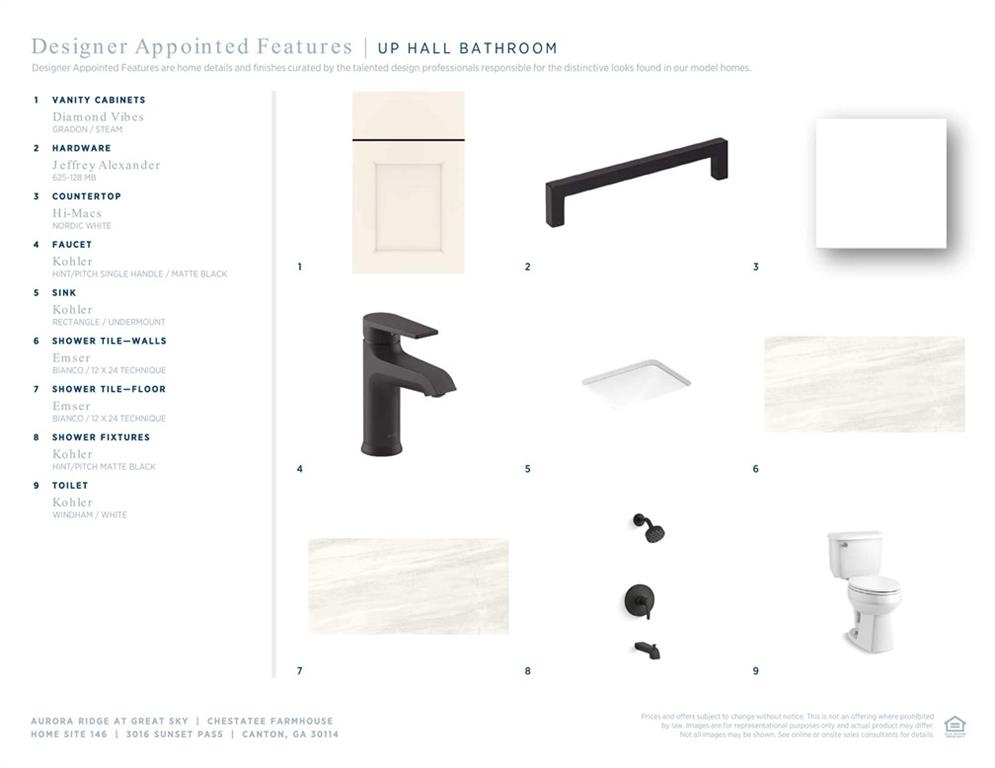
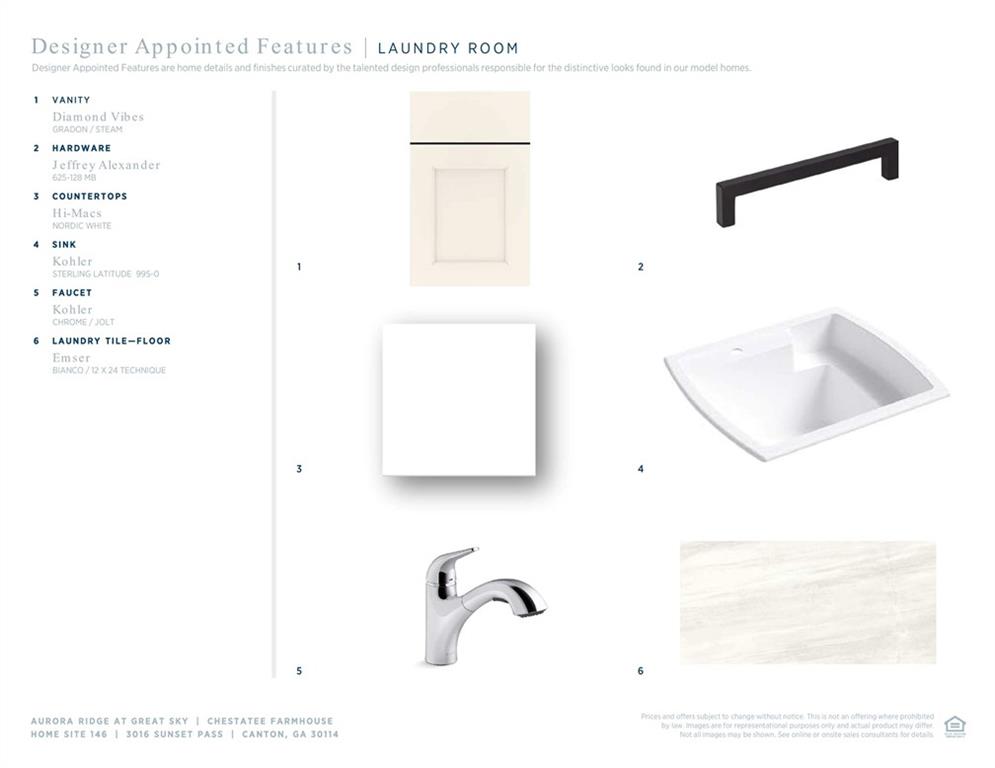
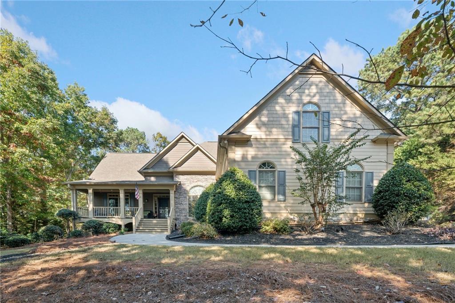
 MLS# 409069035
MLS# 409069035 