Viewing Listing MLS# 398706186
Adairsville, GA 30103
- 5Beds
- 2Full Baths
- 1Half Baths
- N/A SqFt
- 1997Year Built
- 0.62Acres
- MLS# 398706186
- Residential
- Single Family Residence
- Active
- Approx Time on Market3 months, 16 days
- AreaN/A
- CountyBartow - GA
- Subdivision None
Overview
Here's your chance to own this adorable home directly across from the park and in the desirable Adairsville School District! This home features 3 bedrooms & 2 bathrooms upstairs and 2 additional rooms downstairs, one of which can be used as a 5th bedroom, office or gameroom. The laundry room/half bathroom combo is conveniently located on the lower level. The current owner's have taken care of all of the major items for you! The HVAC, furnace, 50 gallon water heater, built-in microwave and wooden blinds are all recently replaced and the roof, carpet, stove and fixtures throughout are all less than 5 years old. The backyard is the PERFECT area for family time and entertaining! You will have endless fun with the above-ground pool, numerous electrical outlets, in-ground trampoline, screened-in porch & concrete pad for your favorite grill. Schedule your appointment to see this amazing property today!
Association Fees / Info
Hoa: No
Community Features: None
Bathroom Info
Halfbaths: 1
Total Baths: 3.00
Fullbaths: 2
Room Bedroom Features: Other
Bedroom Info
Beds: 5
Building Info
Habitable Residence: No
Business Info
Equipment: None
Exterior Features
Fence: None
Patio and Porch: Covered, Deck, Enclosed, Patio, Rear Porch, Screened
Exterior Features: Balcony
Road Surface Type: Asphalt
Pool Private: No
County: Bartow - GA
Acres: 0.62
Pool Desc: Above Ground
Fees / Restrictions
Financial
Original Price: $299,000
Owner Financing: No
Garage / Parking
Parking Features: Driveway
Green / Env Info
Green Energy Generation: None
Handicap
Accessibility Features: None
Interior Features
Security Ftr: Smoke Detector(s)
Fireplace Features: Factory Built, Living Room
Levels: Multi/Split
Appliances: Dishwasher, Electric Range, Microwave
Laundry Features: In Basement, Laundry Room, Lower Level, Sink
Interior Features: Walk-In Closet(s), Other
Flooring: Carpet, Laminate
Spa Features: None
Lot Info
Lot Size Source: Public Records
Lot Features: Back Yard, Cleared, Front Yard, Level
Lot Size: 270 x 100
Misc
Property Attached: No
Home Warranty: No
Open House
Other
Other Structures: Other
Property Info
Construction Materials: Other
Year Built: 1,997
Property Condition: Resale
Roof: Shingle
Property Type: Residential Detached
Style: Traditional
Rental Info
Land Lease: No
Room Info
Kitchen Features: Cabinets White, Pantry, View to Family Room
Room Master Bathroom Features: Tub/Shower Combo
Room Dining Room Features: Open Concept
Special Features
Green Features: None
Special Listing Conditions: None
Special Circumstances: None
Sqft Info
Building Area Total: 1728
Building Area Source: Public Records
Tax Info
Tax Amount Annual: 1712
Tax Year: 2,023
Tax Parcel Letter: 0040-0017-045
Unit Info
Utilities / Hvac
Cool System: Ceiling Fan(s), Central Air, Electric
Electric: Other
Heating: Central, Electric
Utilities: Cable Available, Electricity Available, Water Available
Sewer: Septic Tank
Waterfront / Water
Water Body Name: None
Water Source: Public
Waterfront Features: None
Directions
Hwy 41 to Manning Mill Road. Home on left just before the round-about.Listing Provided courtesy of Etowah Realty Group, Llc
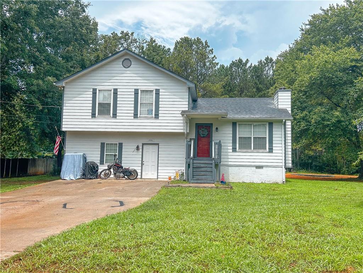
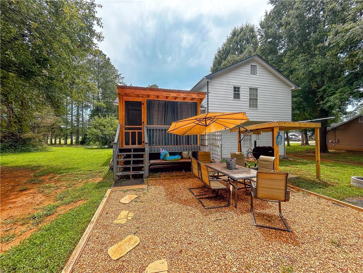
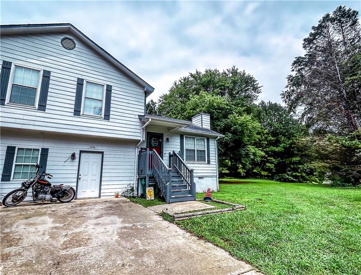
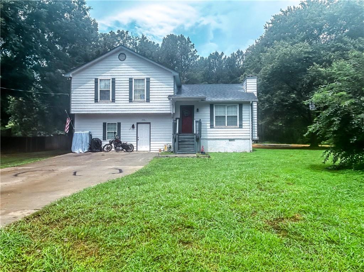
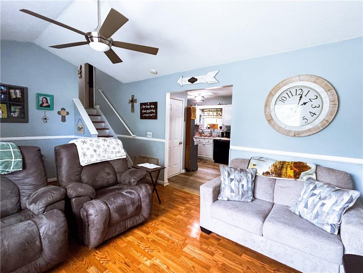
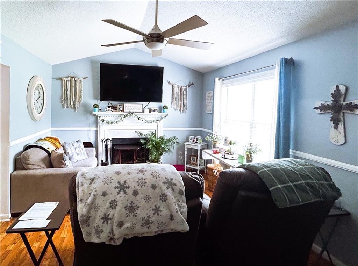
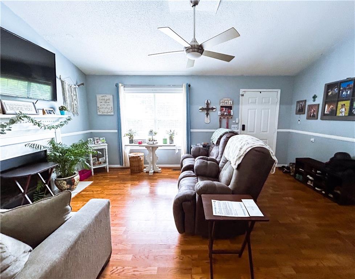
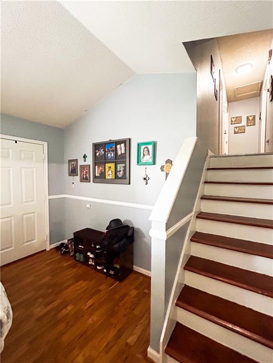
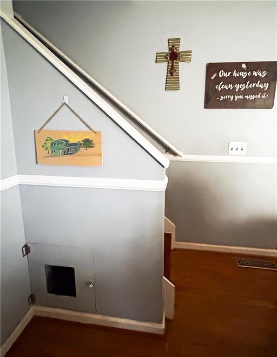
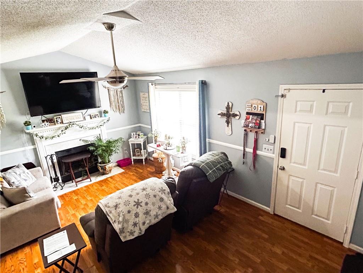
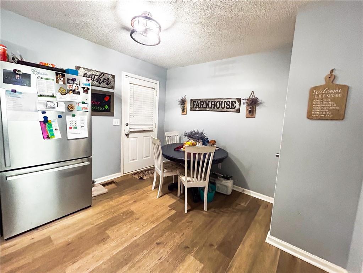
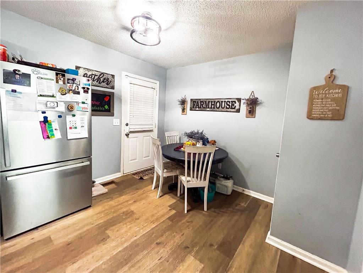
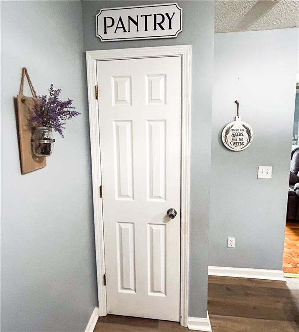
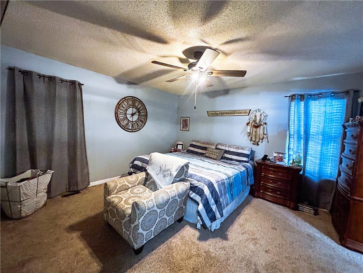
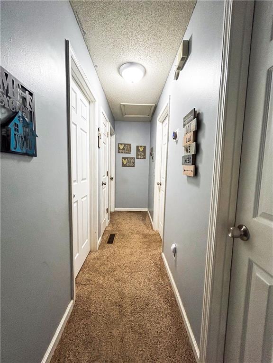
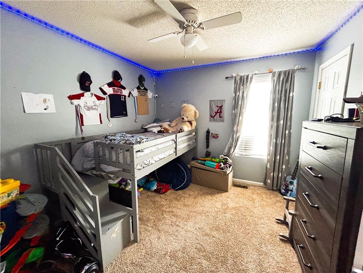
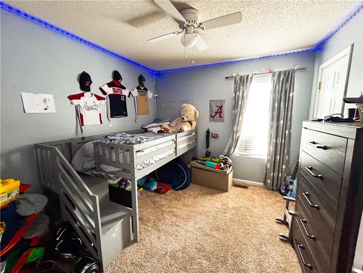
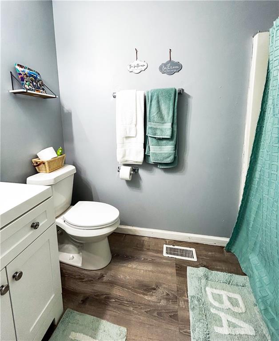
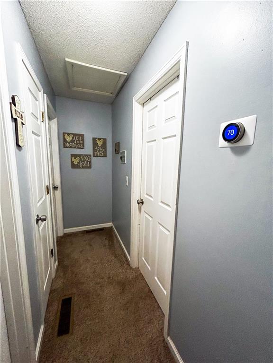
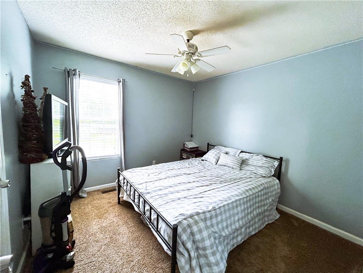
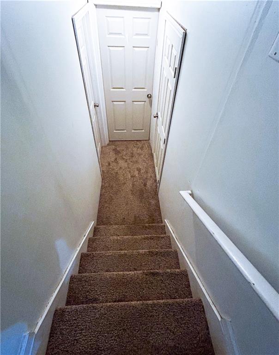
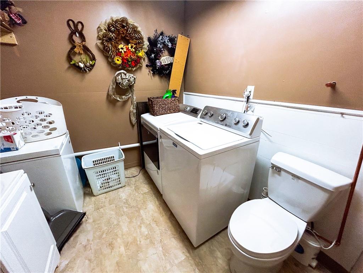
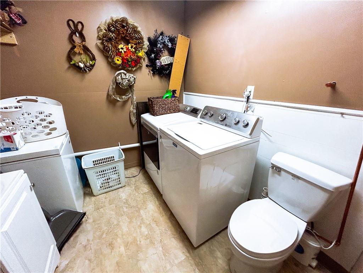
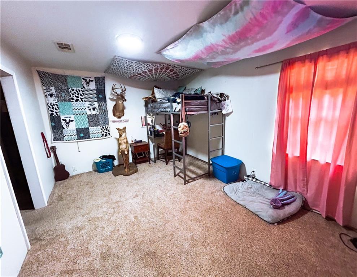
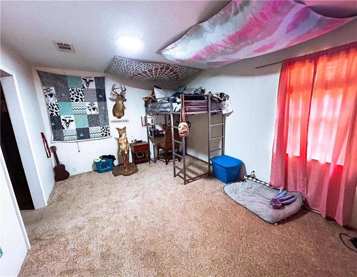
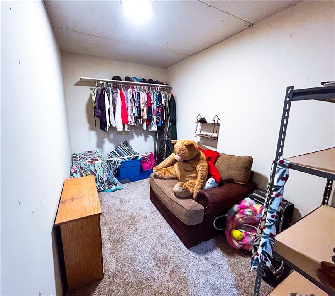
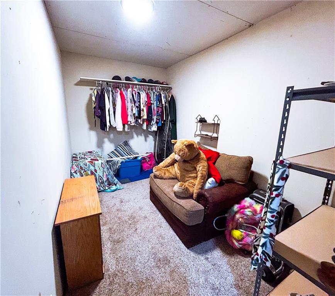
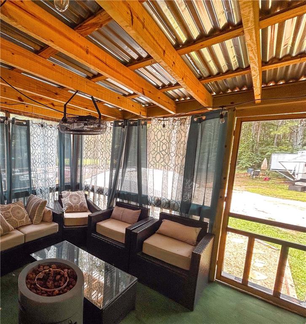
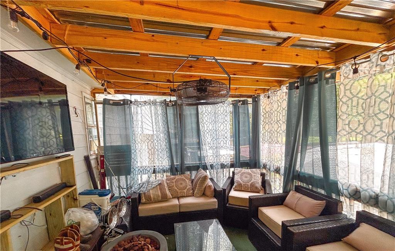
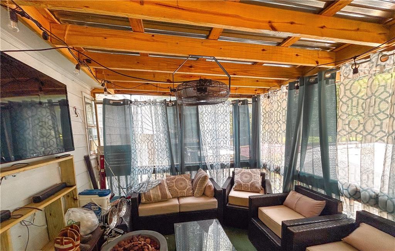
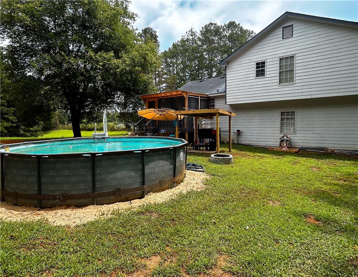
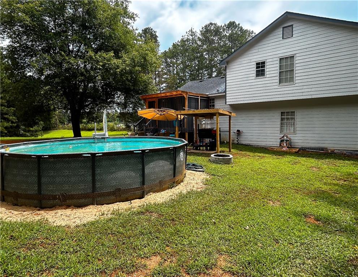
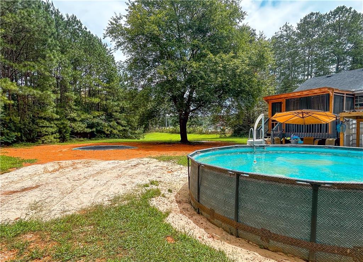
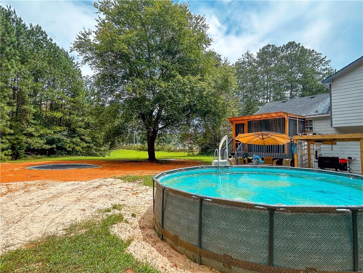
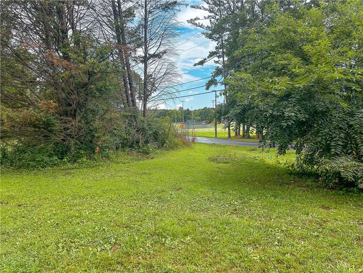
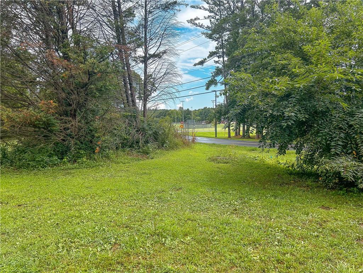
 Listings identified with the FMLS IDX logo come from
FMLS and are held by brokerage firms other than the owner of this website. The
listing brokerage is identified in any listing details. Information is deemed reliable
but is not guaranteed. If you believe any FMLS listing contains material that
infringes your copyrighted work please
Listings identified with the FMLS IDX logo come from
FMLS and are held by brokerage firms other than the owner of this website. The
listing brokerage is identified in any listing details. Information is deemed reliable
but is not guaranteed. If you believe any FMLS listing contains material that
infringes your copyrighted work please