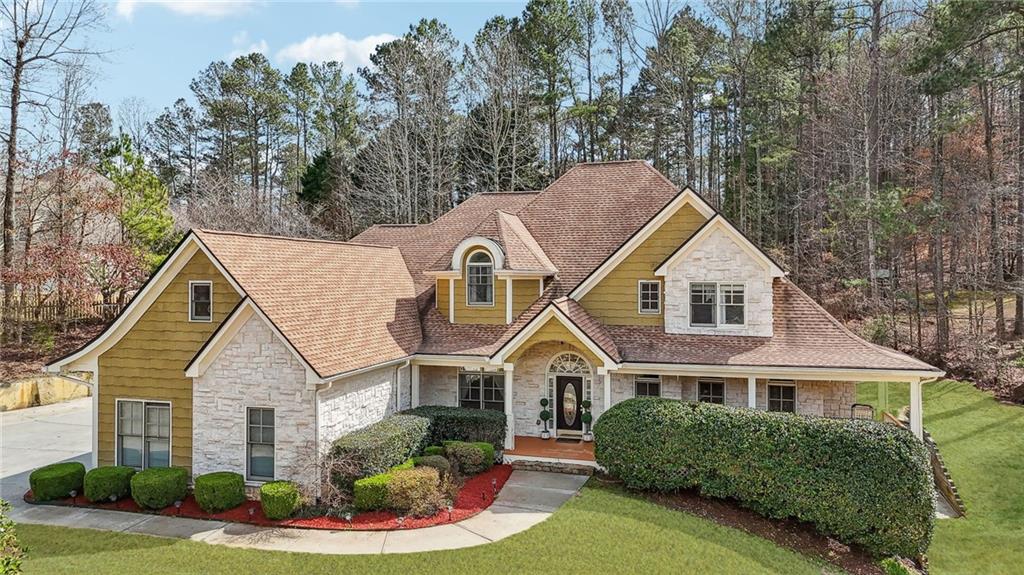Viewing Listing MLS# 398704806
Acworth, GA 30101
- 6Beds
- 5Full Baths
- 1Half Baths
- N/A SqFt
- 2002Year Built
- 0.35Acres
- MLS# 398704806
- Residential
- Single Family Residence
- Active
- Approx Time on Market3 months, 5 days
- AreaN/A
- CountyCobb - GA
- Subdivision The Links at Brookstone
Overview
Welcome to Front Porch Living in the coveted Links at Brookstone! This exquisite home, nestled on a quiet interior cul-de-sac, offers both elegance and comfort with its charming stack stone front porch and double front door entry. Step into the two-story foyer, bathed in natural light, which flows seamlessly into the formal dining and living rooms. The heart of the home is the Great Room, featuring beautiful hardwood floors, a stunning stack stone gas fireplace, built-in bookshelves, and three large picture windows that illuminate the space. The white chef's kitchen is a culinary delight with a gas range, stainless steel appliances, a center island, and a breakfast bar. Adjacent to the kitchen, the light-filled breakfast nook opens to an oversized screened porch perfect for enjoying game days or entertaining guests. The main level also boasts a secondary bedroom with a full bath, ideal for visiting guests. Upstairs, the spacious Owner's Suite offers a cozy sitting area and a generous master bath complete with a glass shower, garden tub, and ample space. Three additional well-sized bedrooms, two bathrooms, and a large tiled laundry room with a window and sink complete the upper level. Plantation shutters throughout add a touch of sophistication. The terrace level is an entertainer's paradise with 13-foot ceilings and a spacious family room featuring a vaulted ceiling. This level includes a full custom bar, pool room, putting green, a versatile flex room currently used as an exercise space, a bedroom/office, and a fully finished bathroom. There's also ample storage for all your needs. Step out onto the terrace level deck and discover a newly designed 20x20 wood deck with built-in benches and a stacked stone fire pit perfect for memorable gatherings with family and friends. Conveniently located near Brookstone Golf & Country Club, excellent schools, playgrounds, restaurants, and shops, this home is situated within the highly regarded Cobb County School District: Harrison High School, Durham Middle, and Ford Elementary. Don't miss the video tour to experience all this remarkable home has to offer!
Association Fees / Info
Hoa: Yes
Hoa Fees Frequency: Annually
Hoa Fees: 380
Community Features: Country Club, Golf, Homeowners Assoc, Near Schools, Near Shopping, Near Trails/Greenway, Pickleball, Playground, Pool, Sidewalks, Street Lights, Tennis Court(s)
Association Fee Includes: Maintenance Grounds
Bathroom Info
Main Bathroom Level: 1
Halfbaths: 1
Total Baths: 6.00
Fullbaths: 5
Room Bedroom Features: In-Law Floorplan, Oversized Master, Roommate Floor Plan
Bedroom Info
Beds: 6
Building Info
Habitable Residence: No
Business Info
Equipment: Irrigation Equipment
Exterior Features
Fence: None
Patio and Porch: Covered, Deck, Enclosed, Front Porch, Rear Porch, Screened
Exterior Features: Private Entrance, Private Yard, Rear Stairs
Road Surface Type: Asphalt, Paved
Pool Private: No
County: Cobb - GA
Acres: 0.35
Pool Desc: None
Fees / Restrictions
Financial
Original Price: $925,000
Owner Financing: No
Garage / Parking
Parking Features: Attached, Driveway, Garage, Garage Door Opener, Garage Faces Front, Kitchen Level
Green / Env Info
Green Energy Generation: None
Handicap
Accessibility Features: None
Interior Features
Security Ftr: None
Fireplace Features: Family Room
Levels: Two
Appliances: Dishwasher, Disposal, Double Oven, Dryer, Gas Cooktop, Gas Oven, Microwave, Refrigerator, Self Cleaning Oven, Washer
Laundry Features: Laundry Room, Upper Level
Interior Features: Bookcases, Disappearing Attic Stairs, Entrance Foyer, Entrance Foyer 2 Story, High Ceilings 9 ft Main, High Ceilings 9 ft Upper, High Ceilings 10 ft Lower, High Speed Internet, Tray Ceiling(s), Walk-In Closet(s), Wet Bar
Flooring: Carpet, Ceramic Tile, Hardwood, Laminate
Spa Features: None
Lot Info
Lot Size Source: Public Records
Lot Features: Cul-De-Sac, Landscaped, Private, Sloped, Steep Slope, Wooded
Misc
Property Attached: No
Home Warranty: No
Open House
Other
Other Structures: None
Property Info
Construction Materials: Cement Siding, Stone
Year Built: 2,002
Property Condition: Resale
Roof: Composition, Shingle
Property Type: Residential Detached
Style: Traditional
Rental Info
Land Lease: No
Room Info
Kitchen Features: Breakfast Bar, Breakfast Room, Cabinets White, Eat-in Kitchen, Kitchen Island, Pantry Walk-In, Solid Surface Counters, View to Family Room
Room Master Bathroom Features: Double Vanity,Separate Tub/Shower,Whirlpool Tub
Room Dining Room Features: Separate Dining Room
Special Features
Green Features: None
Special Listing Conditions: None
Special Circumstances: None
Sqft Info
Building Area Total: 6045
Building Area Source: Owner
Tax Info
Tax Amount Annual: 7464
Tax Year: 2,023
Tax Parcel Letter: 20-0228-0-028-0
Unit Info
Utilities / Hvac
Cool System: Ceiling Fan(s), Central Air, Heat Pump
Electric: 110 Volts
Heating: Electric, Heat Pump, Natural Gas
Utilities: Cable Available, Electricity Available, Natural Gas Available, Sewer Available, Underground Utilities, Water Available
Sewer: Public Sewer
Waterfront / Water
Water Body Name: None
Water Source: Public
Waterfront Features: None
Directions
From Burnt Hickory Rd, turn left at the traffic circle 3/4 around onto Countyline Road. Go approximatley 1/2 a mile and turn Right onto Fernstone Drive NW, Left onto Fernstone Court and then Right onto Fernstone Circle, the house is to the Right in the Cul-de-sac.Listing Provided courtesy of Ansley Real Estate| Christie's International Real Estate
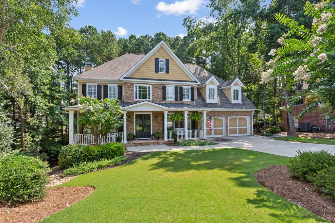
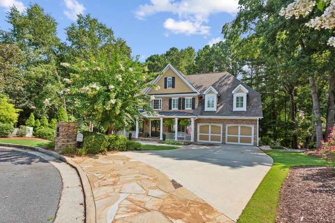
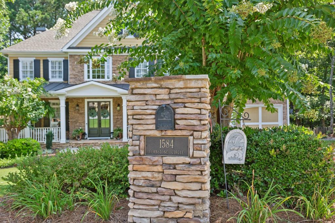
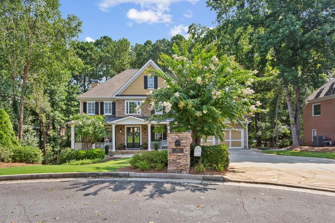
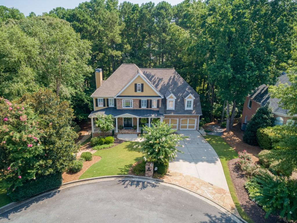
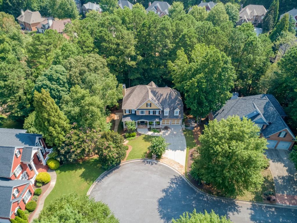
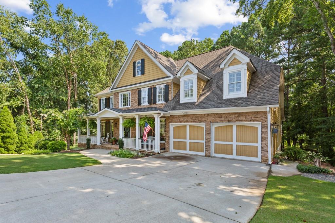
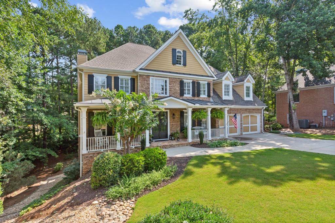
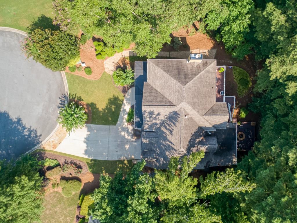
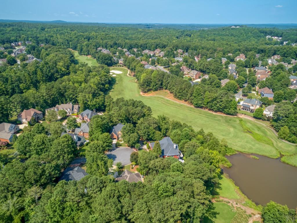
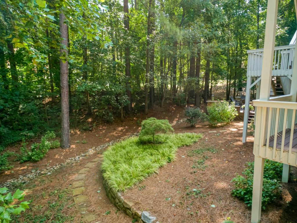
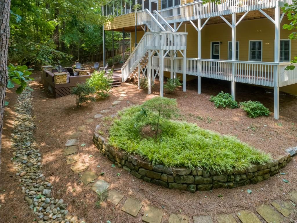
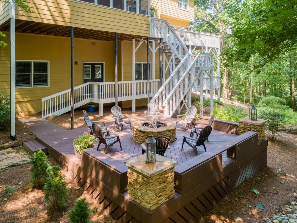
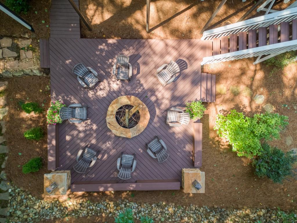
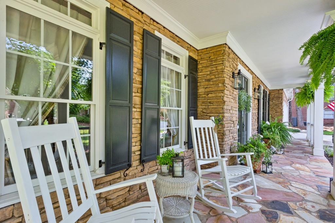
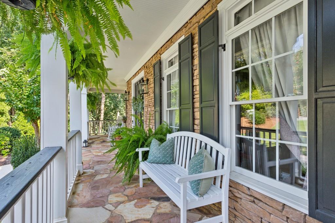

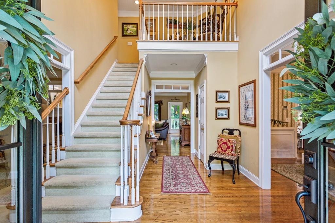
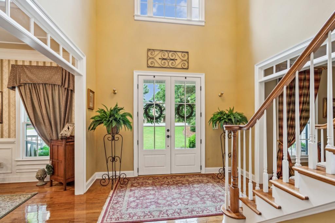
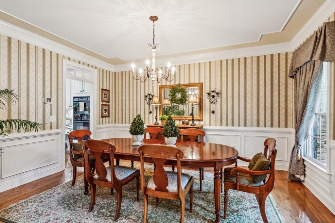
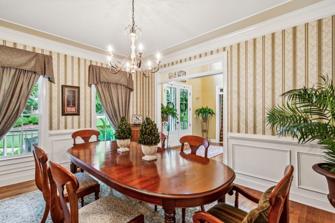
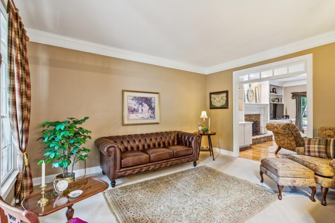

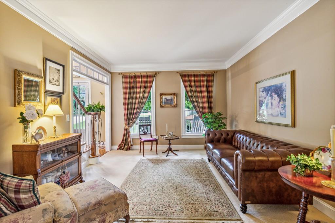
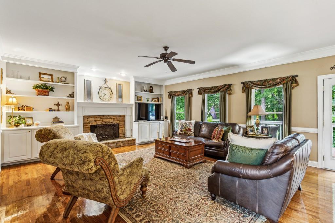
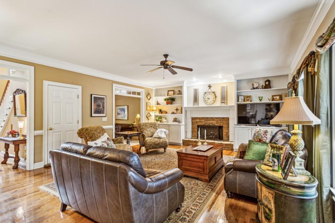
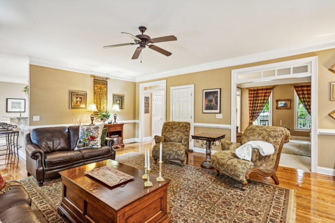

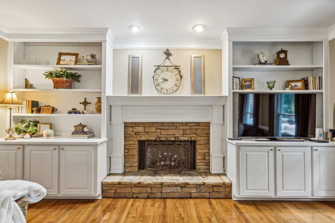
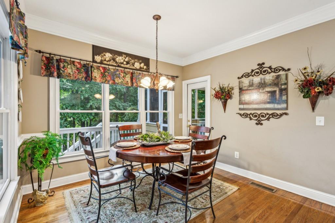
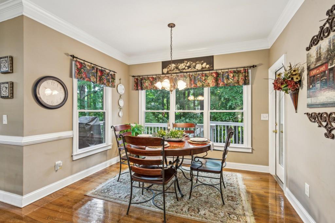
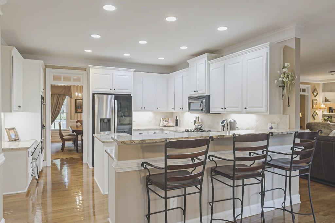
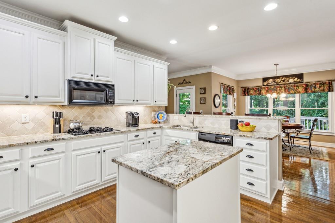
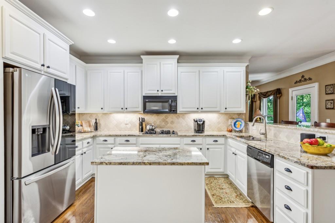

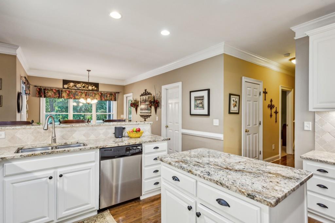
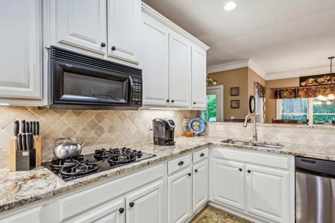
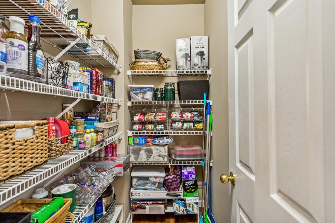

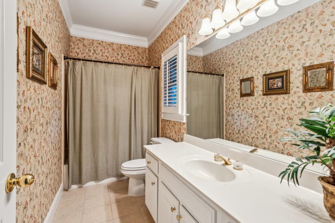
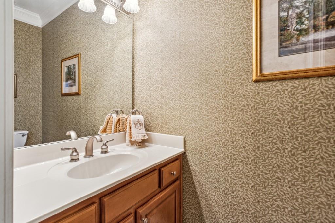
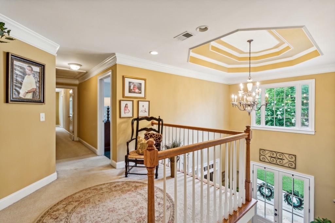

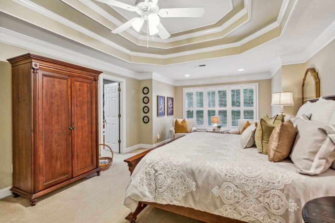
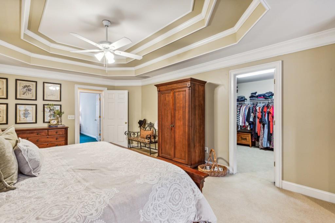
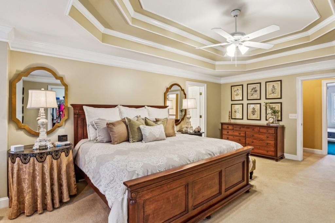
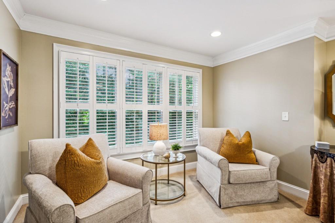
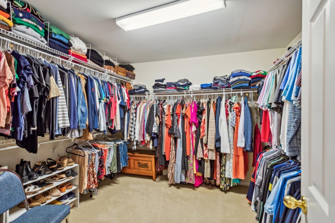
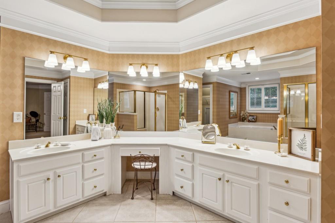
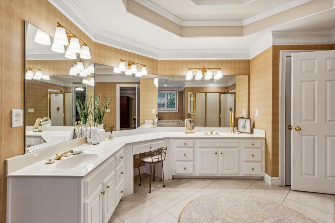

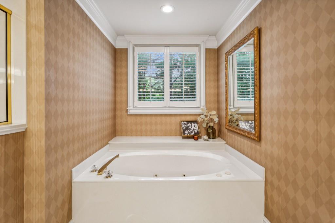
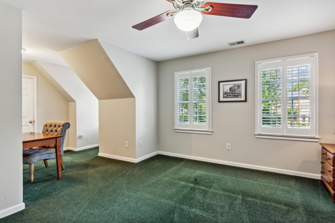
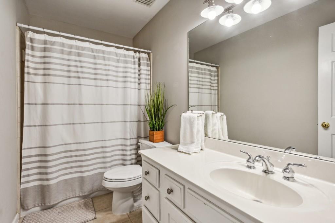
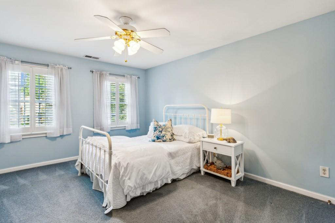

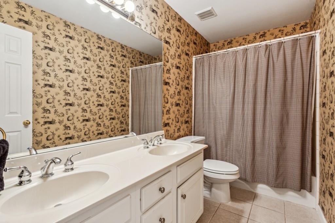
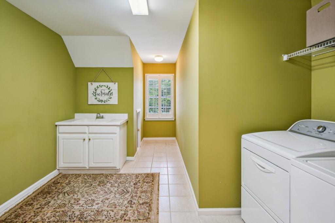
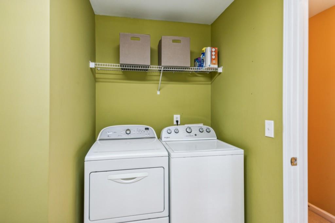
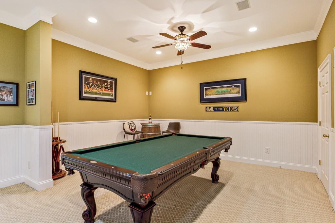
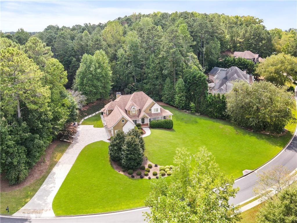
 MLS# 404080943
MLS# 404080943 