Viewing Listing MLS# 398660303
Sandy Springs, GA 30328
- 3Beds
- 2Full Baths
- 1Half Baths
- N/A SqFt
- 1970Year Built
- 0.04Acres
- MLS# 398660303
- Residential
- Townhouse
- Pending
- Approx Time on Market3 months, 11 days
- AreaN/A
- CountyFulton - GA
- Subdivision Stonington
Overview
Amazing Renovated 3 Bedroom 2.5 Bath Townhome in Sandy Springs off Roswell Road, close to Marta, shopping and restaurants in Swim/Tennis Neighborhood! Convenient Location close to 400 and 285. Wide Vinyl Plank Flooring in Open Concept Main Living Area, Updated Modern White Kitchen Cabinets with Granite Countertops and Stainless Steel Appliances, Master Bedroom with Fireplace, plus Renovated Master Bath with Large Shower. Newly Tiled 2nd Bath plus Brand New Carpet in Bedrooms and Hallway. There is a fully Fenced Private Paverstone Patio with Shed in the Backyard. 2 Car Carport Parking area directly behind the Townhome. New Paint throughout August 2024. This townhome has a leasing permit to be able to rent. This One is Move-In Ready!
Association Fees / Info
Hoa Fees: 385
Hoa: Yes
Hoa Fees Frequency: Monthly
Hoa Fees: 324
Community Features: Clubhouse, Fitness Center, Homeowners Assoc, Near Public Transport, Pool, Tennis Court(s)
Hoa Fees Frequency: Monthly
Association Fee Includes: Swim, Tennis
Bathroom Info
Halfbaths: 1
Total Baths: 3.00
Fullbaths: 2
Room Bedroom Features: Oversized Master, Roommate Floor Plan
Bedroom Info
Beds: 3
Building Info
Habitable Residence: No
Business Info
Equipment: None
Exterior Features
Fence: Back Yard
Patio and Porch: Patio
Exterior Features: Private Yard
Road Surface Type: Asphalt
Pool Private: No
County: Fulton - GA
Acres: 0.04
Pool Desc: None
Fees / Restrictions
Financial
Original Price: $345,000
Owner Financing: No
Garage / Parking
Parking Features: Carport
Green / Env Info
Green Energy Generation: None
Handicap
Accessibility Features: None
Interior Features
Security Ftr: Fire Alarm, Smoke Detector(s)
Fireplace Features: Master Bedroom
Levels: Two
Appliances: Dishwasher, Disposal, Electric Range, Microwave, Refrigerator
Laundry Features: Common Area, Laundry Closet
Interior Features: Entrance Foyer, Walk-In Closet(s)
Flooring: Carpet
Spa Features: None
Lot Info
Lot Size Source: Public Records
Lot Features: Back Yard, Level
Lot Size: x
Misc
Property Attached: Yes
Home Warranty: No
Open House
Other
Other Structures: Shed(s)
Property Info
Construction Materials: Aluminum Siding
Year Built: 1,970
Property Condition: Resale
Roof: Composition
Property Type: Residential Attached
Style: Contemporary
Rental Info
Land Lease: No
Room Info
Kitchen Features: Breakfast Bar, Cabinets White, Pantry, Stone Counters, View to Family Room
Room Master Bathroom Features: Separate His/Hers,Shower Only
Room Dining Room Features: Open Concept
Special Features
Green Features: Thermostat
Special Listing Conditions: None
Special Circumstances: Investor Owned
Sqft Info
Building Area Total: 1784
Building Area Source: Public Records
Tax Info
Tax Amount Annual: 2787
Tax Year: 2,023
Tax Parcel Letter: 17-0074-0004-035-7
Unit Info
Utilities / Hvac
Cool System: Central Air
Electric: 110 Volts
Heating: Central
Utilities: Cable Available, Electricity Available, Phone Available, Sewer Available, Underground Utilities, Water Available
Sewer: Public Sewer
Waterfront / Water
Water Body Name: None
Water Source: Public
Waterfront Features: None
Directions
Take 285 to Roswell Road exit in Sandy Springs. Go north on Roswell Road outside the Perimeter, pass Abernathy Road and then left on Stonington Drive in the the complex, and then left on Cardigan Circle to 7338.Listing Provided courtesy of Keller Williams Realty Cityside
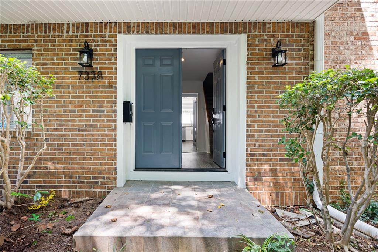
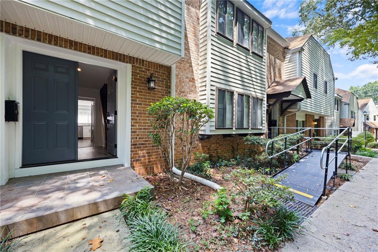
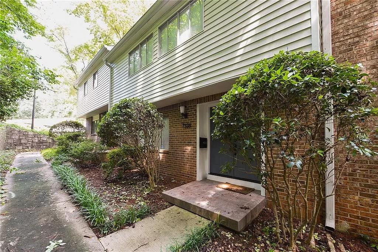
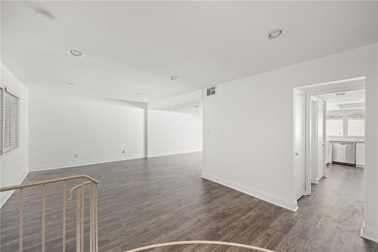
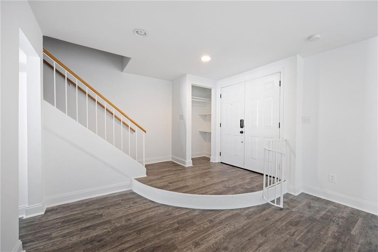
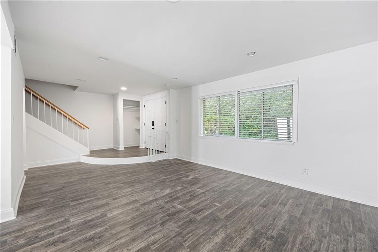
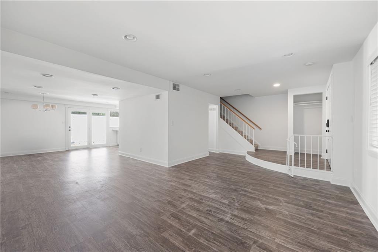
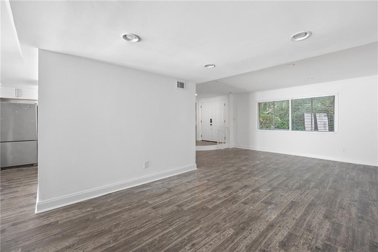
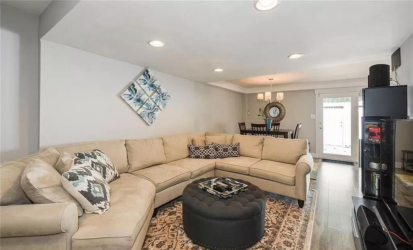
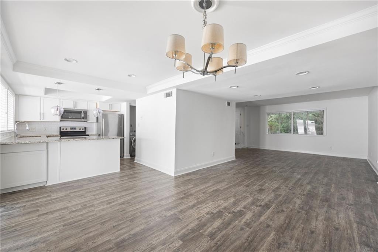
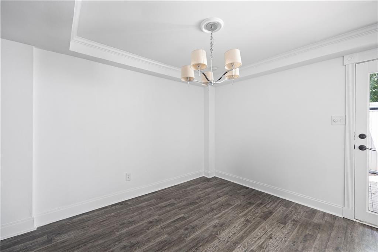
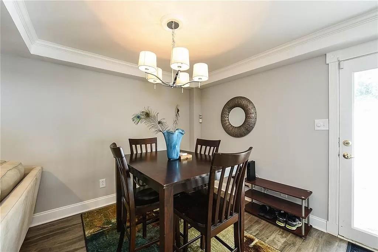
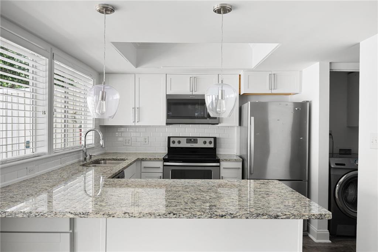
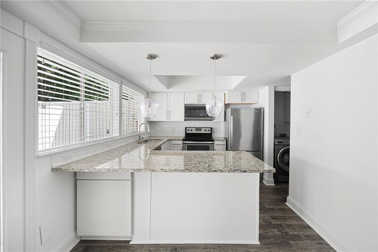
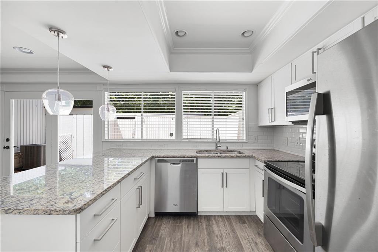
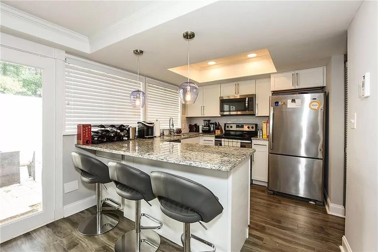
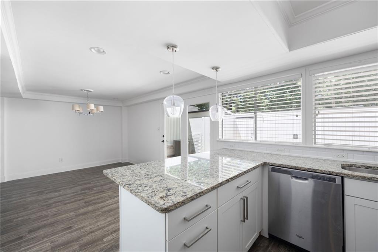
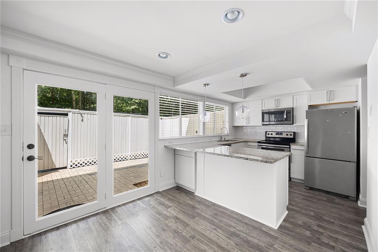
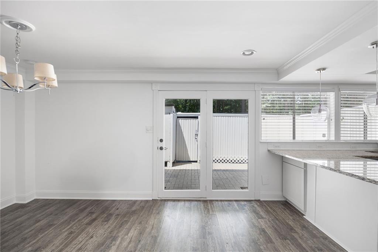
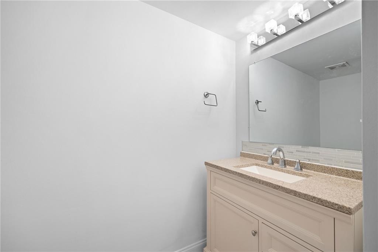
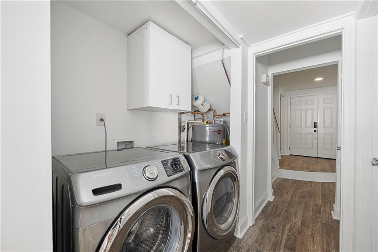
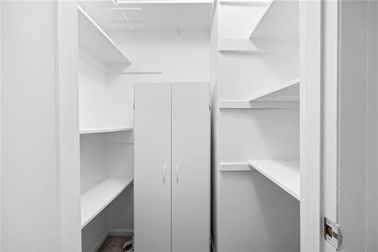
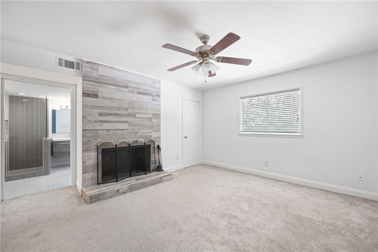
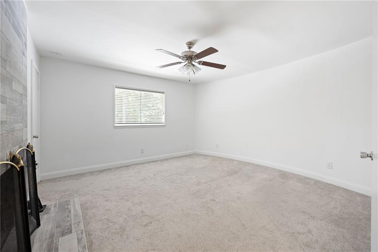
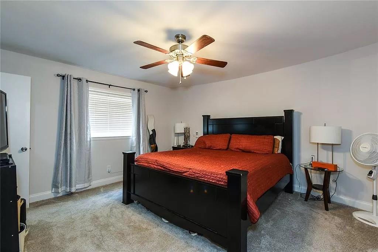
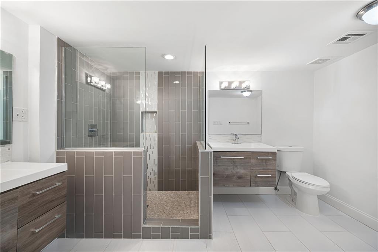
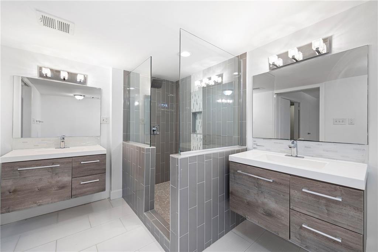
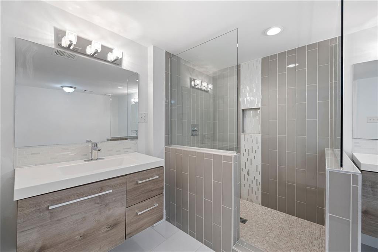
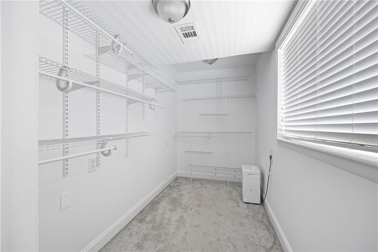
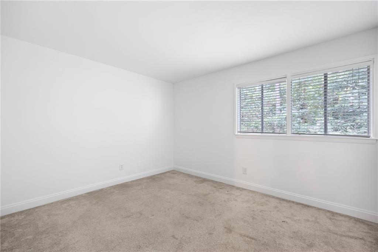
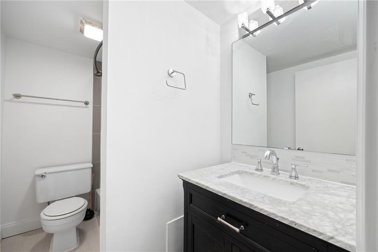
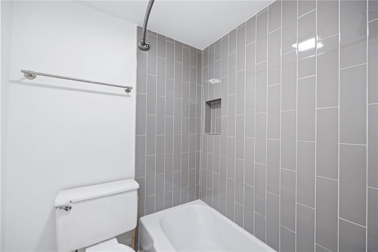
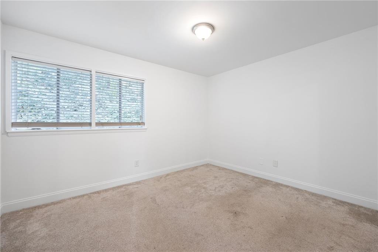
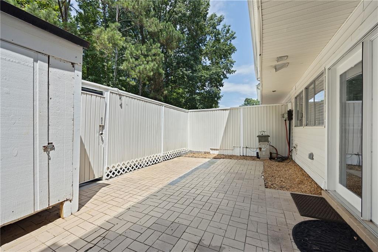
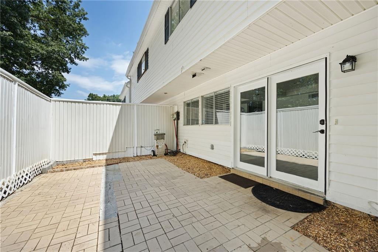
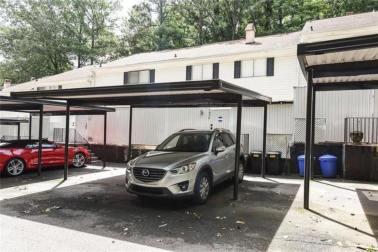
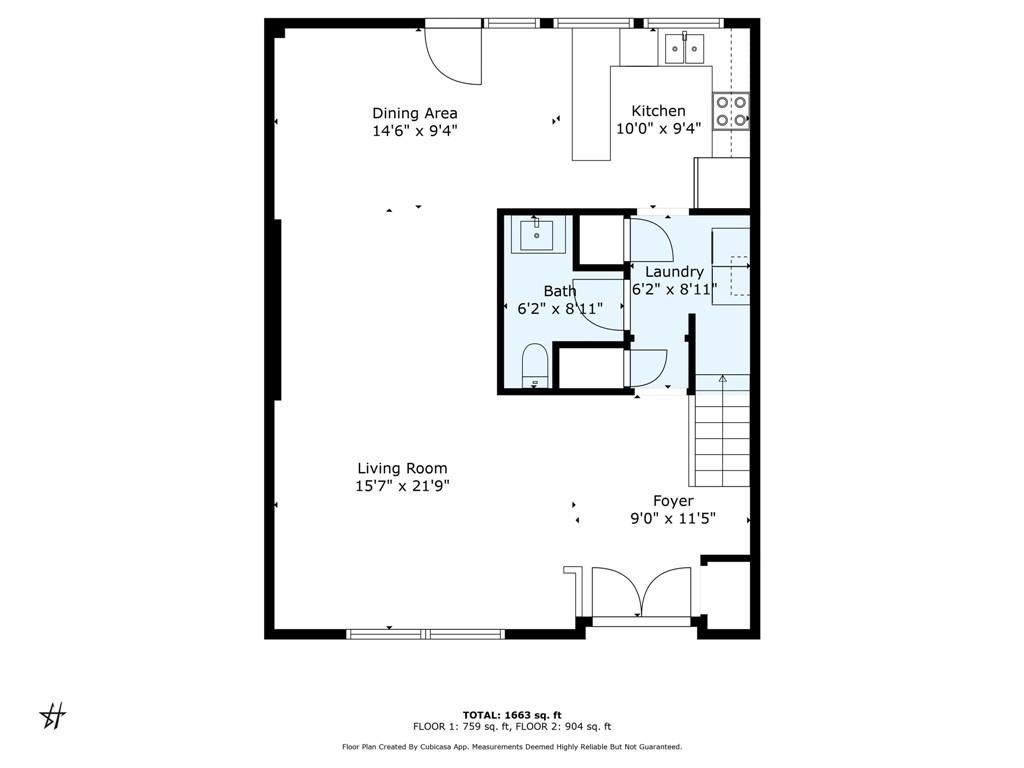
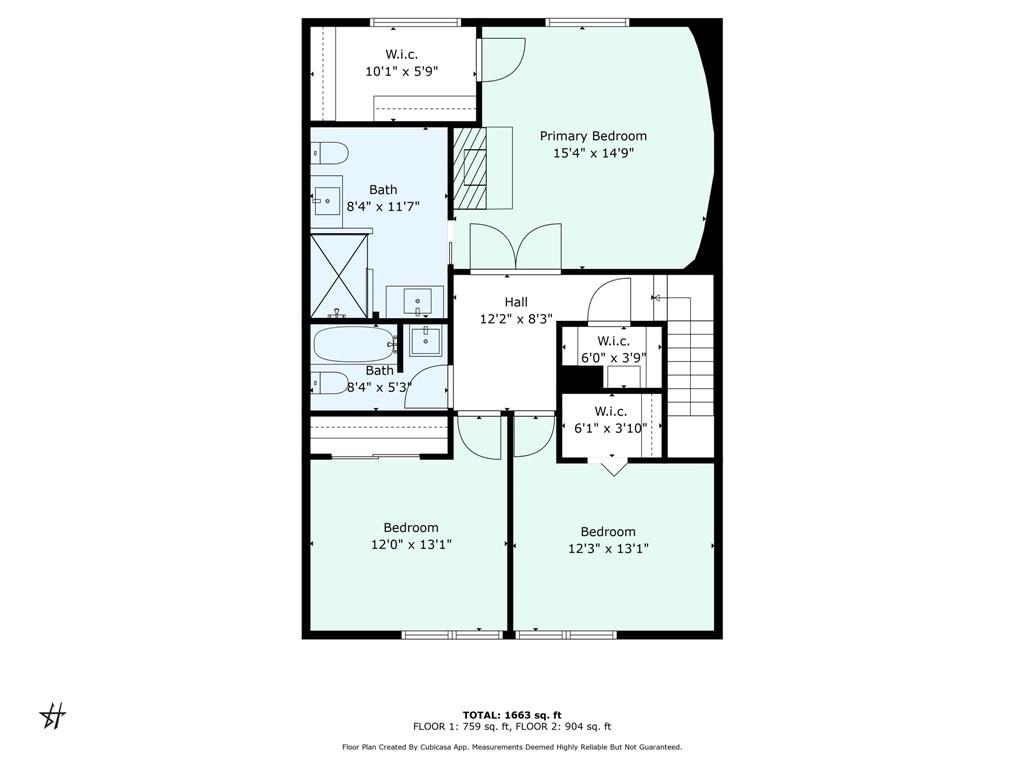
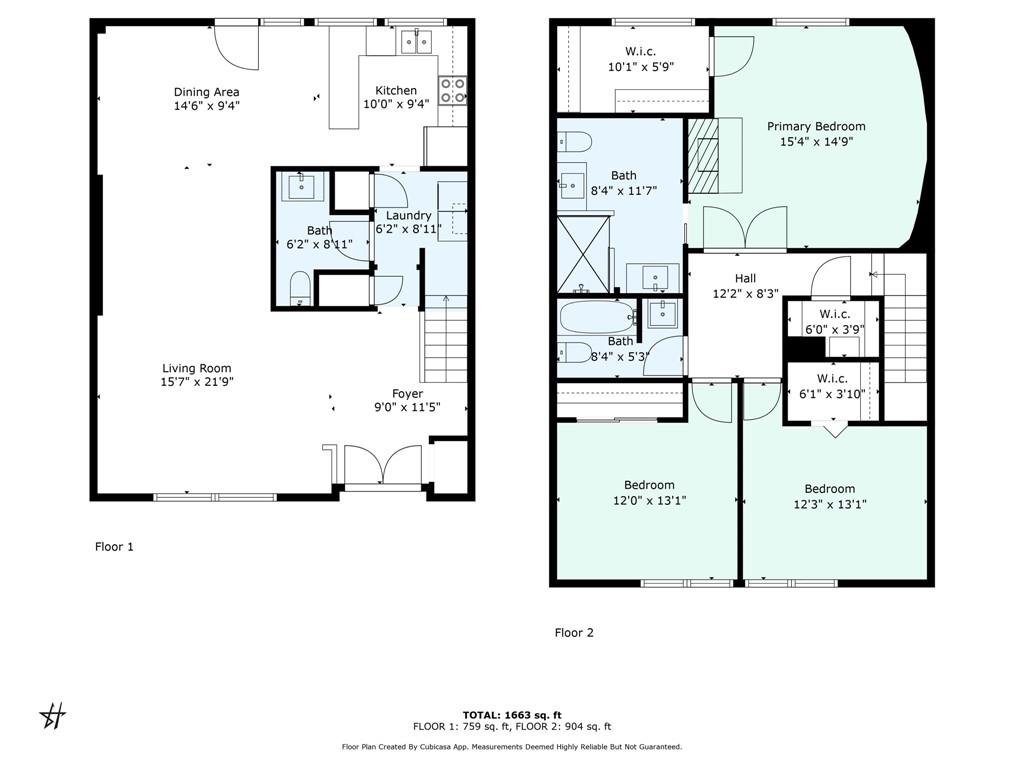
 Listings identified with the FMLS IDX logo come from
FMLS and are held by brokerage firms other than the owner of this website. The
listing brokerage is identified in any listing details. Information is deemed reliable
but is not guaranteed. If you believe any FMLS listing contains material that
infringes your copyrighted work please
Listings identified with the FMLS IDX logo come from
FMLS and are held by brokerage firms other than the owner of this website. The
listing brokerage is identified in any listing details. Information is deemed reliable
but is not guaranteed. If you believe any FMLS listing contains material that
infringes your copyrighted work please