Viewing Listing MLS# 398480769
Gainesville, GA 30504
- 2Beds
- 2Full Baths
- 2Half Baths
- N/A SqFt
- 1997Year Built
- 0.03Acres
- MLS# 398480769
- Residential
- Condominium
- Active
- Approx Time on Market3 months, 14 days
- AreaN/A
- CountyHall - GA
- Subdivision Richmond Gardens Condominiums
Overview
Discover Your Dream Home in Highly Desirable Gainesville Neighborhood!Imagine living in one of the most sought-after areas within Gainesville's city limits, surrounded by the tranquility of a very nice, quiet neighborhood. This one-level unit is perfect for anyone seeking seamless, stepless access and a hassle-free lifestyle, as the HOA takes care of all exterior repairs and lawn maintenance.Step inside to reveal beautiful wood flooring that flows throughout the home, complemented by sleek, one-year-old appliances that make cooking a joy. Freshly painted and featuring new ceiling fans and toilets in both bathrooms, this property exudes a sense of modern, move-in ready comfort.Its prime location offers unparalleled convenience, with the hospital, medical offices, and shopping just moments away. Plus, easy access to Highway 985 makes commuting a breeze.Don't miss your opportunity to own this stunning Gainesville gem. Contact us today to schedule a viewing and make this house your home!
Association Fees / Info
Hoa: Yes
Hoa Fees Frequency: Monthly
Hoa Fees: 190
Community Features: Clubhouse, Homeowners Assoc, Near Schools, Near Shopping, Pool, Restaurant, Sidewalks, Street Lights
Association Fee Includes: Maintenance Grounds, Reserve Fund, Sewer, Swim, Trash, Water
Bathroom Info
Main Bathroom Level: 2
Halfbaths: 2
Total Baths: 4.00
Fullbaths: 2
Room Bedroom Features: Master on Main
Bedroom Info
Beds: 2
Building Info
Habitable Residence: No
Business Info
Equipment: None
Exterior Features
Fence: Back Yard, Wood
Patio and Porch: Enclosed
Exterior Features: Lighting
Road Surface Type: Concrete
Pool Private: No
County: Hall - GA
Acres: 0.03
Pool Desc: Fenced, In Ground
Fees / Restrictions
Financial
Original Price: $249,000
Owner Financing: No
Garage / Parking
Parking Features: Assigned
Green / Env Info
Green Energy Generation: None
Handicap
Accessibility Features: None
Interior Features
Security Ftr: None
Fireplace Features: None
Levels: One
Appliances: Dishwasher, Disposal, Electric Range, Electric Water Heater, Microwave, Range Hood, Refrigerator, Self Cleaning Oven
Laundry Features: Electric Dryer Hookup, In Hall, Laundry Closet, Main Level
Interior Features: High Ceilings 9 ft Main, High Speed Internet, Walk-In Closet(s)
Flooring: Wood
Spa Features: None
Lot Info
Lot Size Source: Public Records
Lot Features: Back Yard, Landscaped, Level
Lot Size: x
Misc
Property Attached: Yes
Home Warranty: No
Open House
Other
Other Structures: None
Property Info
Construction Materials: Brick Front, Vinyl Siding
Year Built: 1,997
Property Condition: Resale
Roof: Composition
Property Type: Residential Attached
Style: Garden (1 Level)
Rental Info
Land Lease: No
Room Info
Kitchen Features: Cabinets Other, Cabinets White, Laminate Counters, Pantry, View to Family Room
Room Master Bathroom Features: Tub/Shower Combo
Room Dining Room Features: Great Room
Special Features
Green Features: None
Special Listing Conditions: None
Special Circumstances: None
Sqft Info
Building Area Total: 984
Building Area Source: Public Records
Tax Info
Tax Amount Annual: 328
Tax Year: 2,023
Tax Parcel Letter: 08-0015B-00-032
Unit Info
Utilities / Hvac
Cool System: Ceiling Fan(s), Electric, Heat Pump
Electric: Other
Heating: Central, Electric, Heat Pump
Utilities: Cable Available, Electricity Available, Phone Available, Sewer Available, Underground Utilities, Water Available
Sewer: Public Sewer
Waterfront / Water
Water Body Name: None
Water Source: Public
Waterfront Features: None
Directions
From Downtown, take Browns Bridge approx 4 miles to left on Florence Drive (at Furniture Store). 1/2 mile to subdivision on left. Property is on second level on left. Go to end. Home is end unit on right.Listing Provided courtesy of Virtual Properties Realty.net, Llc.
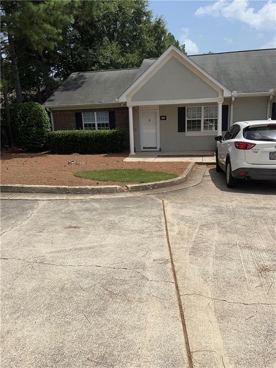
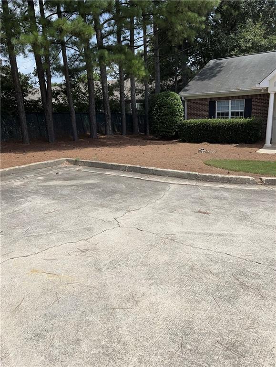
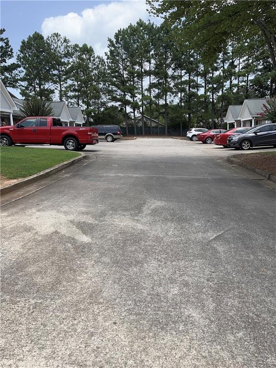
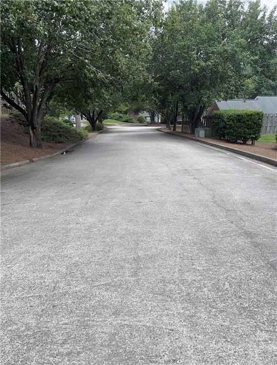
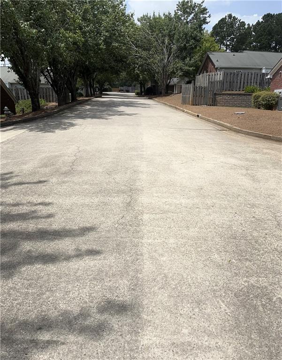
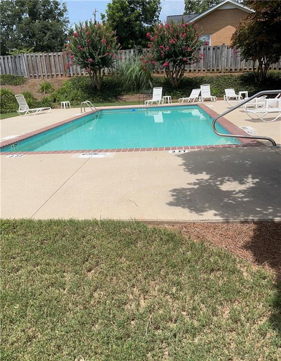
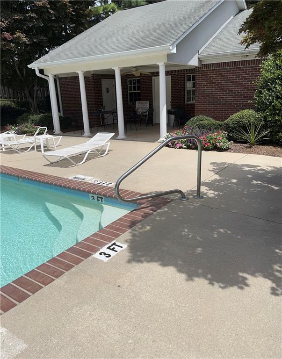
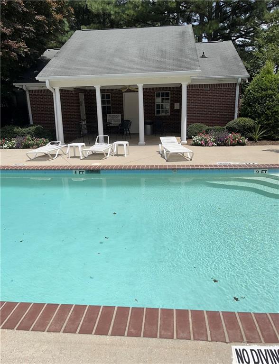
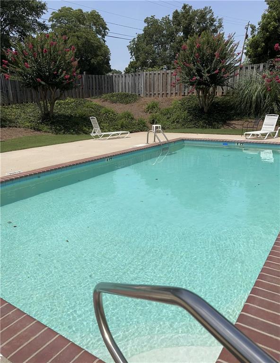
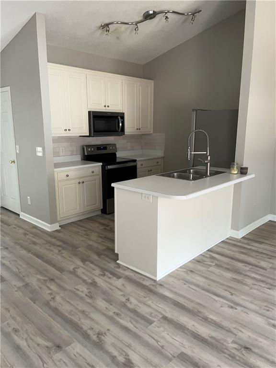
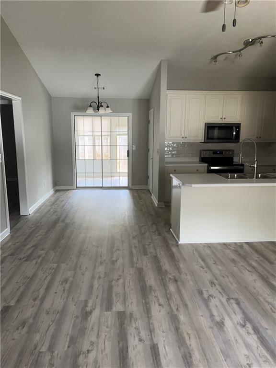
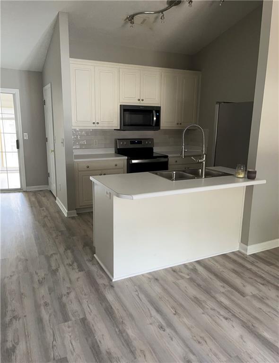
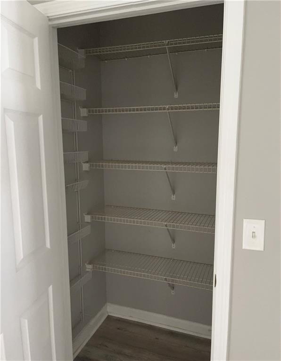
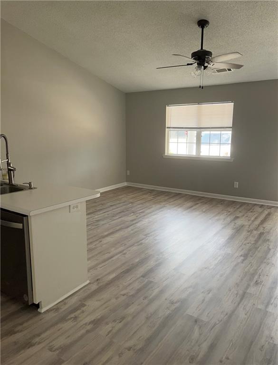
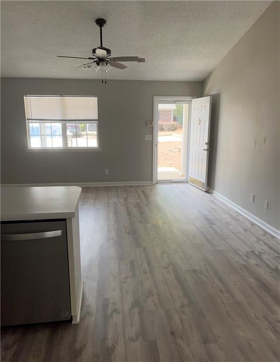
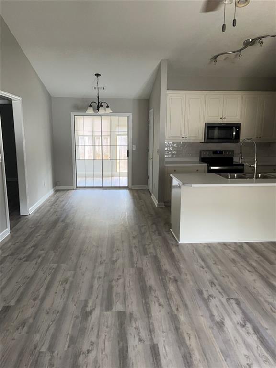
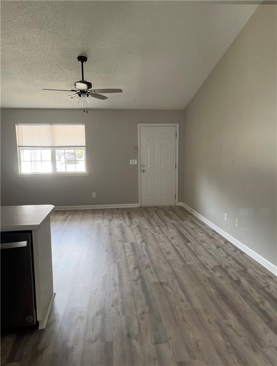
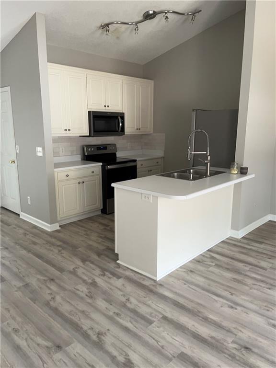
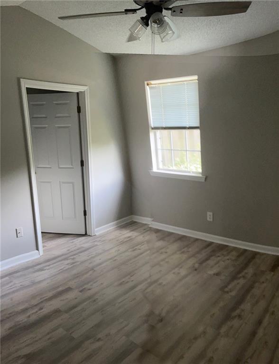
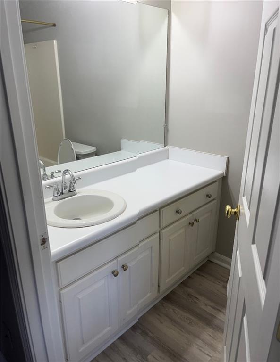
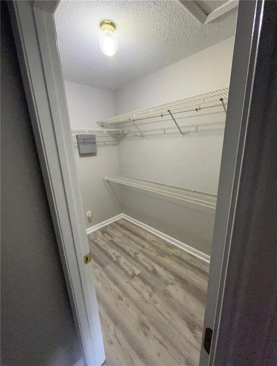
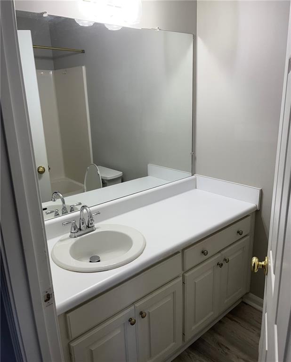
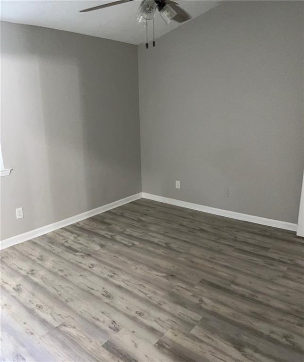
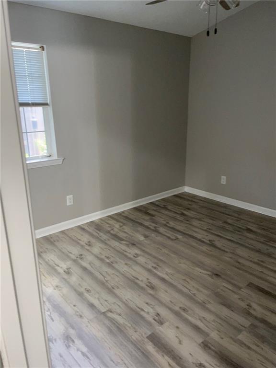
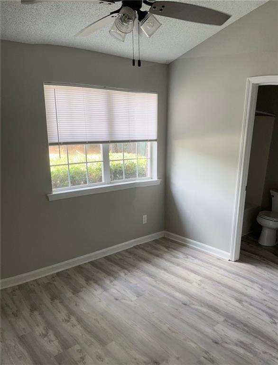
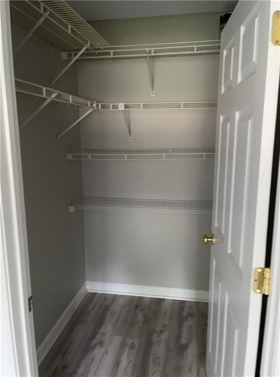
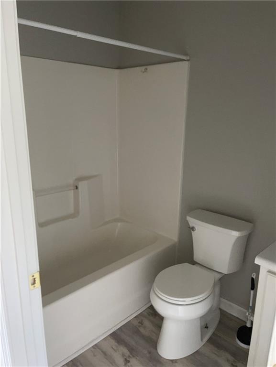
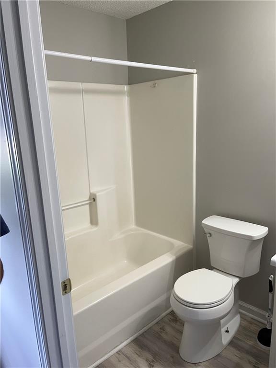
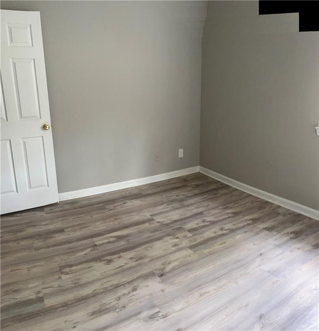
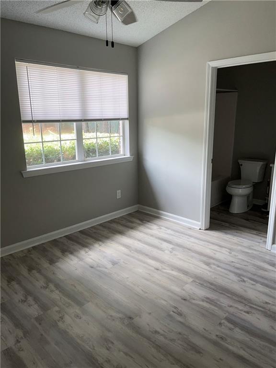
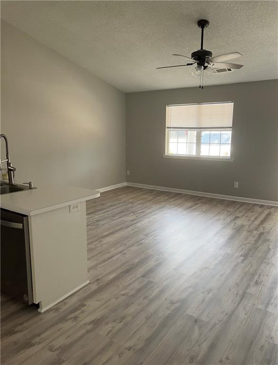
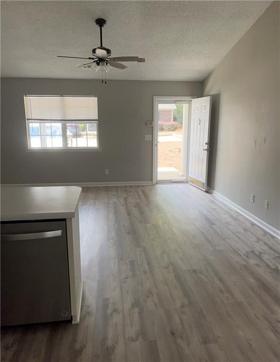
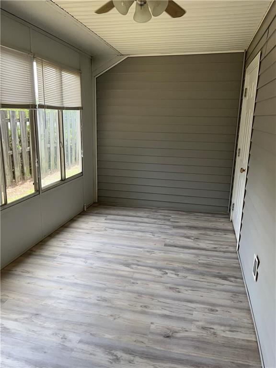
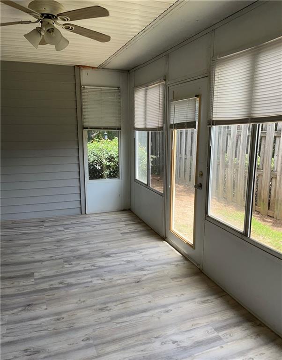
 Listings identified with the FMLS IDX logo come from
FMLS and are held by brokerage firms other than the owner of this website. The
listing brokerage is identified in any listing details. Information is deemed reliable
but is not guaranteed. If you believe any FMLS listing contains material that
infringes your copyrighted work please
Listings identified with the FMLS IDX logo come from
FMLS and are held by brokerage firms other than the owner of this website. The
listing brokerage is identified in any listing details. Information is deemed reliable
but is not guaranteed. If you believe any FMLS listing contains material that
infringes your copyrighted work please