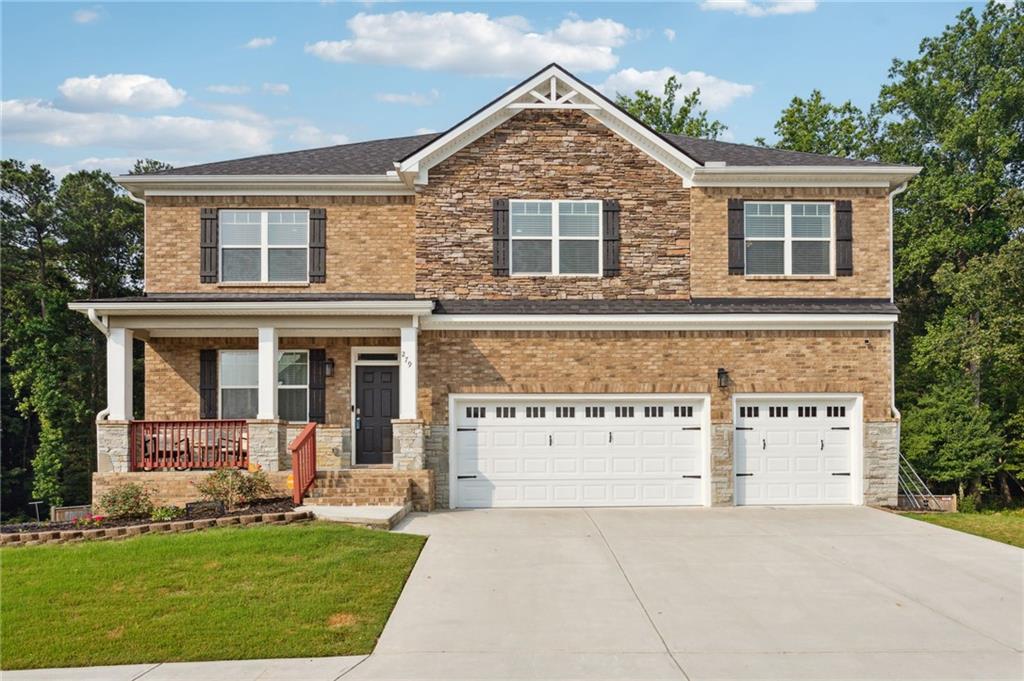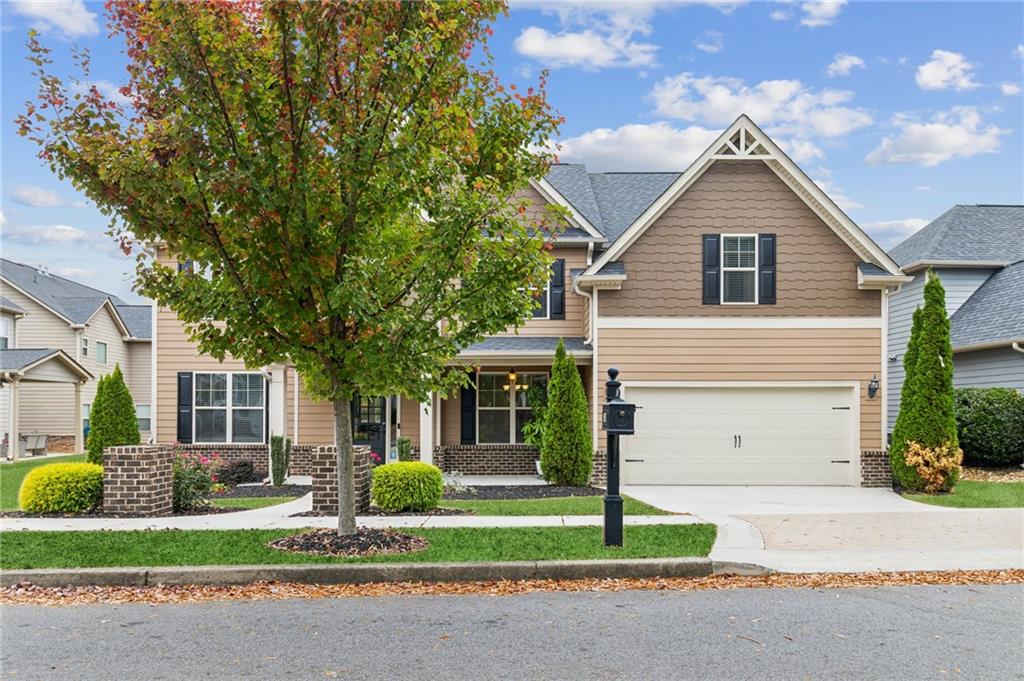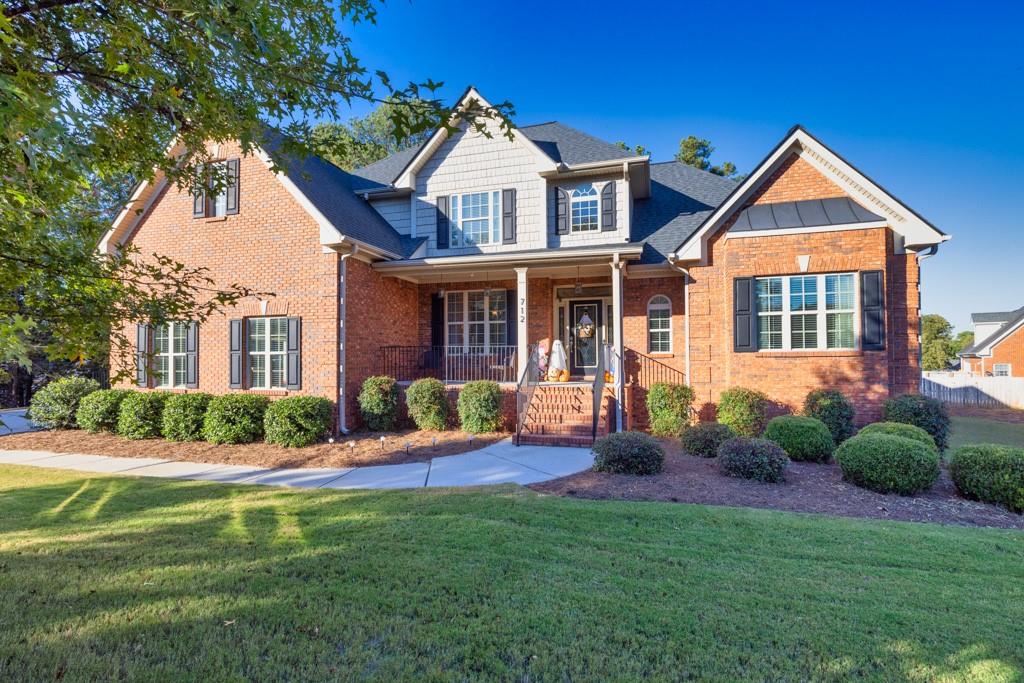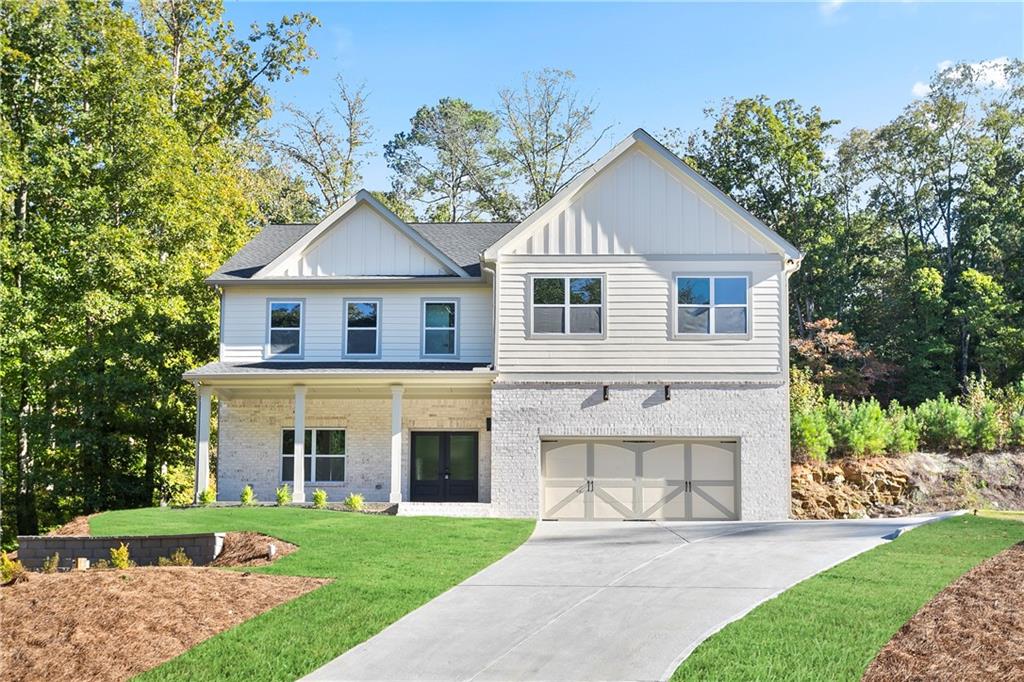Viewing Listing MLS# 398445550
Loganville, GA 30052
- 5Beds
- 3Full Baths
- N/AHalf Baths
- N/A SqFt
- 2022Year Built
- 0.22Acres
- MLS# 398445550
- Residential
- Single Family Residence
- Active
- Approx Time on Market3 months, 14 days
- AreaN/A
- CountyGwinnett - GA
- Subdivision Central Park
Overview
DO NOT CALL SELLER ***** DO NOT CALL SELLER*********Welcome Home to 494 Henson Farm Drive, a beautiful residence in the heart of Loganville, GA. This stunning home that is located on a corner lot, in a cul-de-sac offers the perfect blend of comfort, style, and convenience, making it an ideal choice for any homebuyer. With spacious living areas perfect for entertaining, a modern kitchen boasting stainless steel appliances and granite countertops, a butler pantry for added storage, and a dedicated office space, this home is designed for modern living. The luxurious primary ensuite features a lavish sitting area and an en-suite bathroom with a his and hers shower. The closet is enormous, offering plenty of storage space. The additional bedrooms are generously sized, with plenty of closet/storage space, providing plenty of accommodations for family members or guests. The private fenced backyard has an enclosed extended patio with a fireplace offering an ideal outdoor living space. Central Park's community amenities include a swimming pool, dog park, and walking trails, promoting an active lifestyle. This move-in-ready home comes with numerous upgrades, a home warranty, and a factory warranty on all appliances, making it comparable to the community's model home. Located in a desirable neighborhood close to shopping centers, dining options, and recreational facilities, this home ensures easy access to major highways for a quick commute impeccable design and attention to detail throughout make this home ideal for anyone seeking a peaceful suburban lifestyle. Don't miss the opportunity to make 494 Henson Farm Drive your new home.
Association Fees / Info
Hoa: Yes
Hoa Fees Frequency: Annually
Hoa Fees: 550
Community Features: Homeowners Assoc, Pool
Association Fee Includes: Maintenance Grounds, Swim
Bathroom Info
Main Bathroom Level: 1
Total Baths: 3.00
Fullbaths: 3
Room Bedroom Features: Oversized Master, Sitting Room
Bedroom Info
Beds: 5
Building Info
Habitable Residence: No
Business Info
Equipment: None
Exterior Features
Fence: Back Yard, Fenced, Wood
Patio and Porch: Covered, Deck, Enclosed, Front Porch, Rear Porch, Screened
Exterior Features: Other
Road Surface Type: Paved
Pool Private: No
County: Gwinnett - GA
Acres: 0.22
Pool Desc: None
Fees / Restrictions
Financial
Original Price: $599,999
Owner Financing: No
Garage / Parking
Parking Features: Garage, Garage Door Opener, Garage Faces Front
Green / Env Info
Green Energy Generation: None
Handicap
Accessibility Features: None
Interior Features
Security Ftr: Carbon Monoxide Detector(s), Fire Sprinkler System
Fireplace Features: Factory Built, Gas Log, Gas Starter, Living Room, Outside
Levels: Two
Appliances: Dishwasher, Microwave, Range Hood, Refrigerator
Laundry Features: Laundry Room, Upper Level
Interior Features: Walk-In Closet(s)
Flooring: Carpet, Hardwood, Other
Spa Features: Community
Lot Info
Lot Size Source: Public Records
Lot Features: Corner Lot, Cul-De-Sac, Front Yard, Level, Private
Misc
Property Attached: No
Home Warranty: No
Open House
Other
Other Structures: None
Property Info
Construction Materials: Wood Siding
Year Built: 2,022
Builders Name: CHAFIN
Property Condition: Resale
Roof: Composition
Property Type: Residential Detached
Style: Traditional
Rental Info
Land Lease: No
Room Info
Kitchen Features: Breakfast Bar, Cabinets White, Kitchen Island, Pantry, Pantry Walk-In, Stone Counters, View to Family Room
Room Master Bathroom Features: Separate His/Hers,Separate Tub/Shower,Soaking Tub
Room Dining Room Features: Butlers Pantry,Separate Dining Room
Special Features
Green Features: None
Special Listing Conditions: None
Special Circumstances: None
Sqft Info
Building Area Total: 3397
Building Area Source: Public Records
Tax Info
Tax Amount Annual: 7302
Tax Year: 2,023
Tax Parcel Letter: R5162-252
Unit Info
Utilities / Hvac
Cool System: Central Air
Electric: 110 Volts
Heating: Central, Forced Air
Utilities: Cable Available, Electricity Available, Natural Gas Available, Phone Available, Sewer Available, Water Available
Sewer: Public Sewer
Waterfront / Water
Water Body Name: None
Water Source: Public
Waterfront Features: None
Directions
GPS FriendlyListing Provided courtesy of Harry Norman Realtors
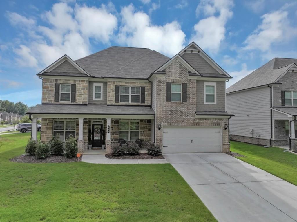
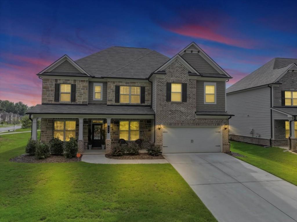
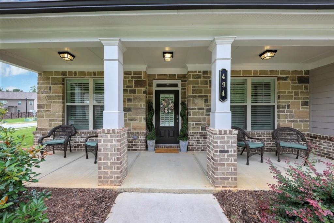
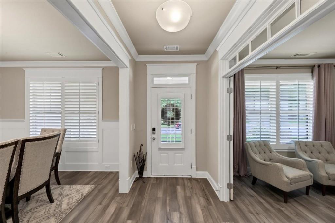
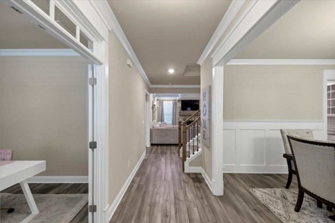
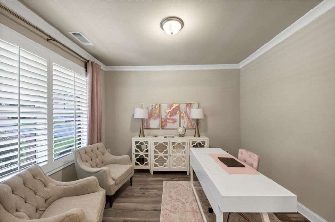
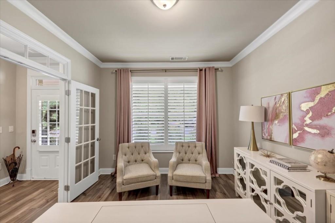
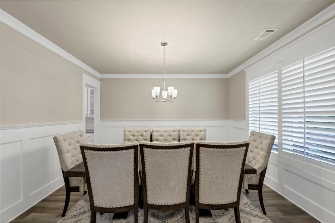
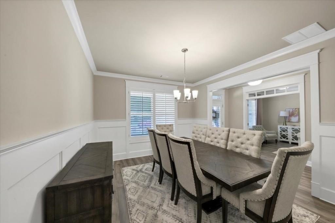
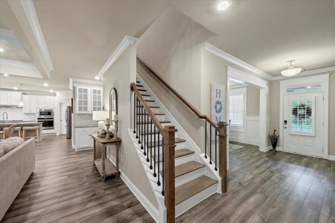
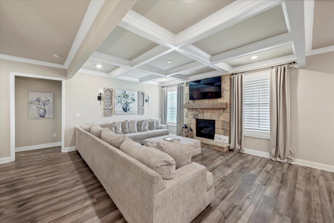
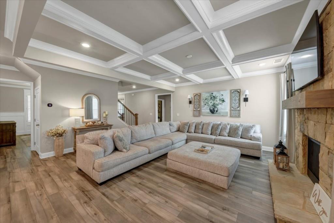
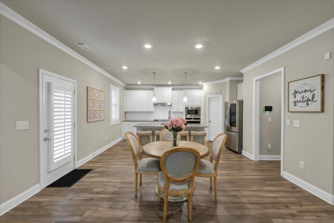
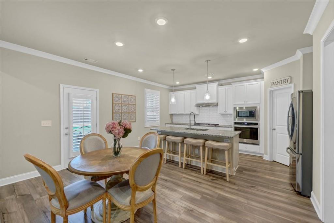
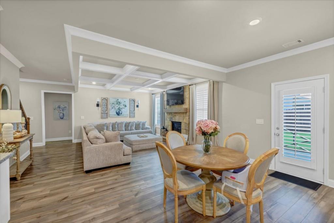
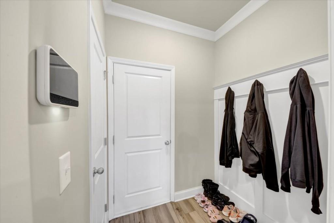
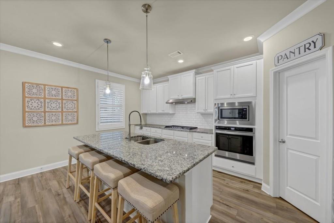
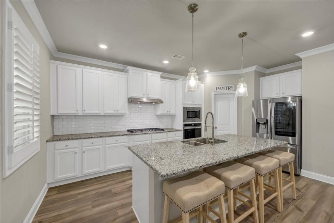
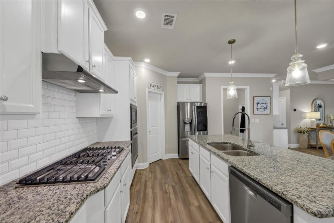
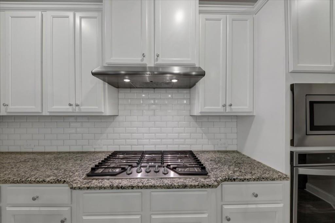
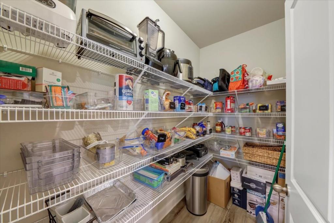
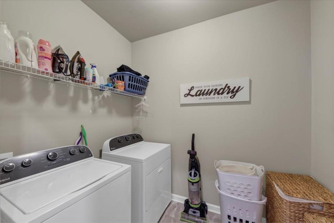
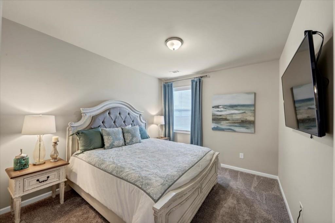
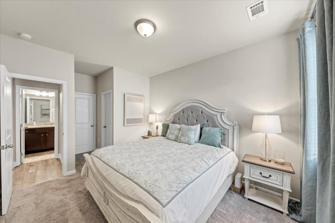
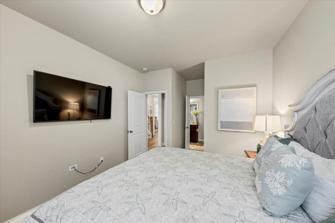
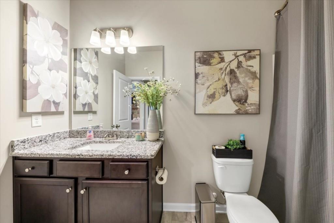
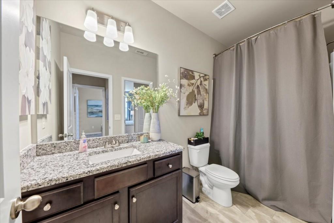
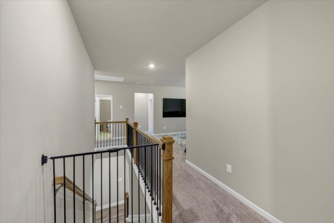
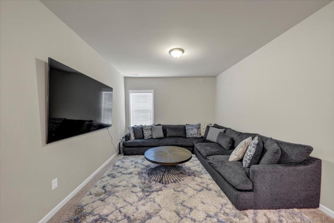
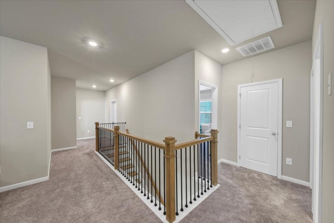
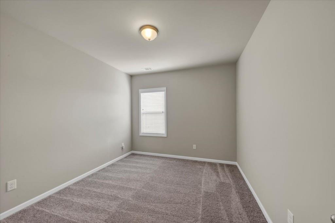
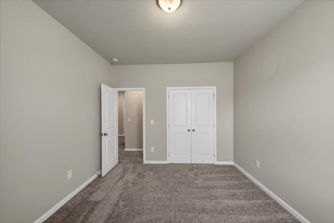
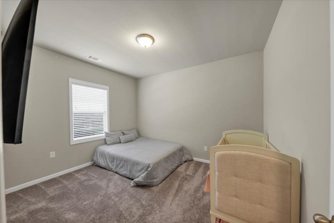
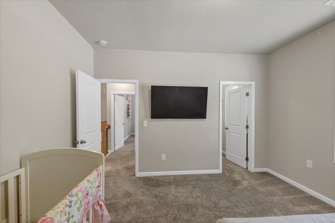
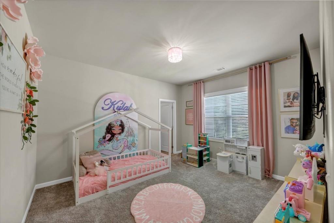
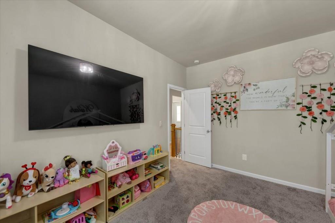
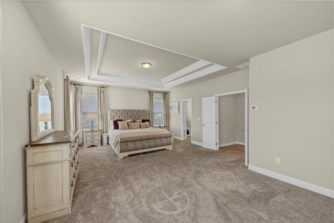
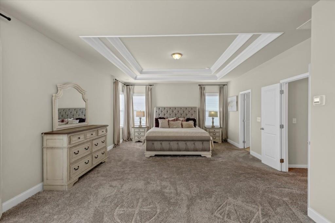
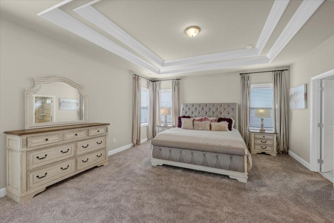
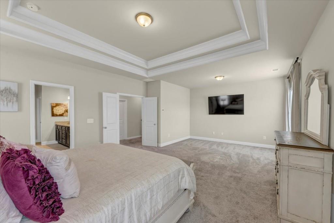
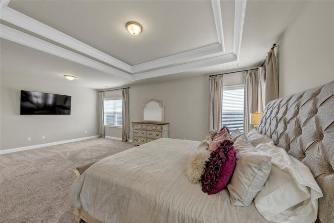
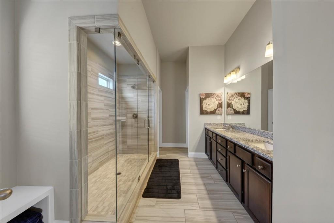
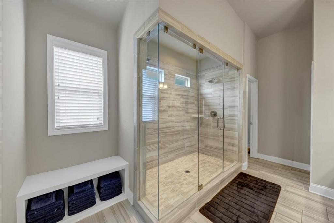
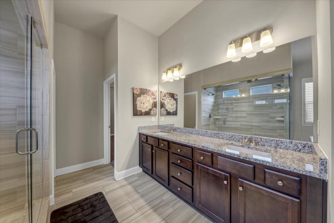
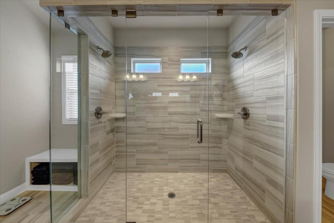
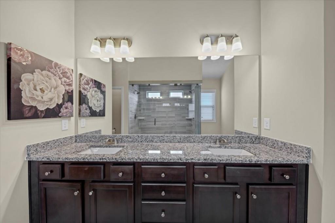
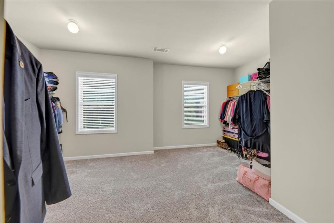
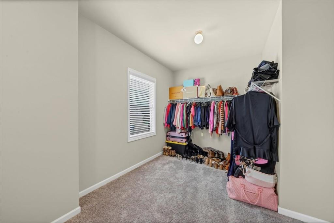
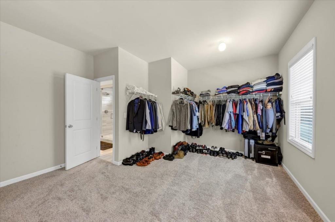
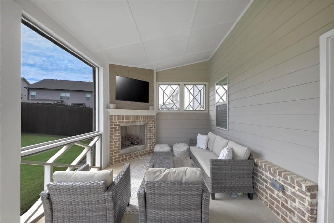
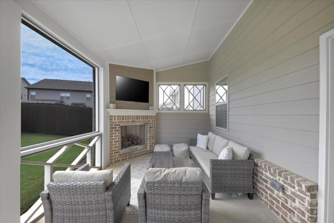
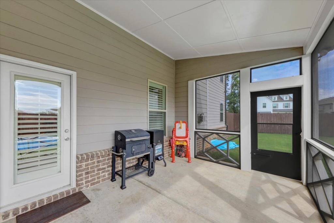
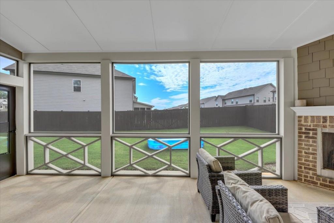
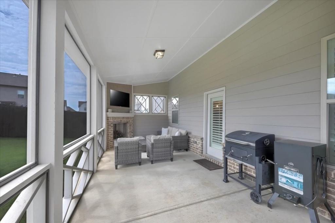
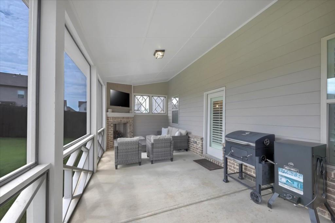
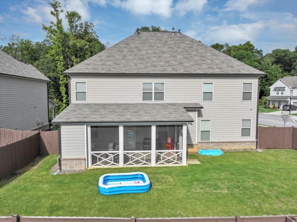
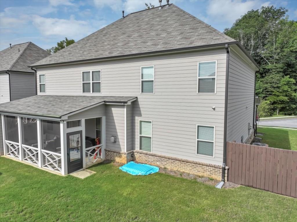
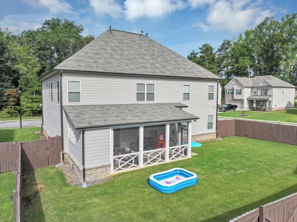
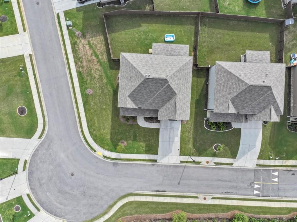
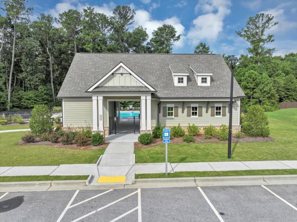
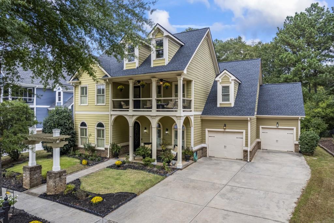
 MLS# 411289502
MLS# 411289502 