Viewing Listing MLS# 398434093
Braselton, GA 30517
- 8Beds
- 7Full Baths
- 2Half Baths
- N/A SqFt
- 2010Year Built
- 0.49Acres
- MLS# 398434093
- Residential
- Single Family Residence
- Active
- Approx Time on Market3 months, 15 days
- AreaN/A
- CountyGwinnett - GA
- Subdivision Chateau Elan
Overview
In prestigious Chateau Elan. The grand open foyer welcomes you into the cathedral beamed living room, Modern open concept great for entertaining & outdoor veranda. New kitchen w/huge walk-in pantry complete with plenty of modern touches. Master on main oversize master bath w/soaking tub & custom tiled over sized shower. full finish Basement has a 2nd kitchen, movie theater , media room & patio. a unique room to make it your own . 3 car garage + garage and a half below for golf cars . Quartz counter tops throughout.Move in ready. is a Must see, Enjoy great amenities in this very secluded private community , swim, tennis & golf community, and much more !
Association Fees / Info
Hoa: Yes
Hoa Fees Frequency: Annually
Hoa Fees: 2500
Community Features: Business Center, Clubhouse, Country Club, Gated, Golf, Homeowners Assoc, Fitness Center, Playground, Pool, Street Lights, Tennis Court(s)
Bathroom Info
Main Bathroom Level: 2
Halfbaths: 2
Total Baths: 9.00
Fullbaths: 7
Room Bedroom Features: In-Law Floorplan, Master on Main, Oversized Master
Bedroom Info
Beds: 8
Building Info
Habitable Residence: No
Business Info
Equipment: Irrigation Equipment
Exterior Features
Fence: Back Yard
Patio and Porch: Covered, Deck, Rooftop, Rear Porch
Exterior Features: Lighting, Private Yard
Road Surface Type: Asphalt
Pool Private: No
County: Gwinnett - GA
Acres: 0.49
Pool Desc: None
Fees / Restrictions
Financial
Original Price: $1,600,000
Owner Financing: No
Garage / Parking
Parking Features: Attached, Garage Door Opener, Driveway, Garage Faces Rear, Level Driveway
Green / Env Info
Green Energy Generation: None
Handicap
Accessibility Features: Common Area
Interior Features
Security Ftr: Smoke Detector(s), Security System Owned
Fireplace Features: Gas Log, Keeping Room, Living Room, Stone
Levels: Three Or More
Appliances: Double Oven, Dishwasher, Disposal, Refrigerator, Gas Range, Gas Oven, Microwave, Range Hood
Laundry Features: In Hall, Laundry Room, Lower Level
Interior Features: High Ceilings 10 ft Main, High Ceilings 9 ft Upper, Bookcases, Cathedral Ceiling(s), Entrance Foyer, Beamed Ceilings, His and Hers Closets, Tray Ceiling(s), Walk-In Closet(s)
Flooring: Hardwood, Ceramic Tile, Carpet
Spa Features: None
Lot Info
Lot Size Source: Appraiser
Lot Features: Back Yard, Level, Landscaped, Private, Sprinklers In Front
Lot Size: x
Misc
Property Attached: No
Home Warranty: No
Open House
Other
Other Structures: Garage(s)
Property Info
Construction Materials: Brick 4 Sides, Stone
Year Built: 2,010
Property Condition: Resale
Roof: Shingle, Composition
Property Type: Residential Detached
Style: Craftsman
Rental Info
Land Lease: No
Room Info
Kitchen Features: Breakfast Bar, Cabinets White, Eat-in Kitchen, Kitchen Island, Pantry Walk-In, Second Kitchen, Stone Counters, View to Family Room
Room Master Bathroom Features: Double Shower,Double Vanity,Separate His/Hers,Soak
Room Dining Room Features: Open Concept,Separate Dining Room
Special Features
Green Features: Appliances, HVAC, Thermostat, Windows
Special Listing Conditions: None
Special Circumstances: None
Sqft Info
Building Area Total: 10000
Building Area Source: Owner
Tax Info
Tax Amount Annual: 18016
Tax Year: 2,023
Tax Parcel Letter: R3006-894
Unit Info
Utilities / Hvac
Cool System: Central Air
Electric: 220 Volts in Garage, 220 Volts
Heating: Central
Utilities: Cable Available, Electricity Available, Natural Gas Available, Phone Available, Underground Utilities, Sewer Available, Water Available
Sewer: Public Sewer
Waterfront / Water
Water Body Name: None
Water Source: Public
Waterfront Features: None
Directions
For GPS use 2585 Autumn Maple Drive.this will take you to security House ,from there put home address ,Listing Provided courtesy of Keller Williams Realty Atlanta Partners
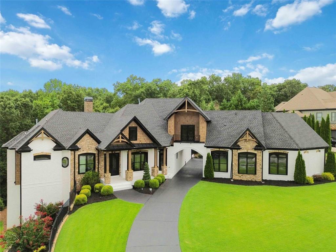
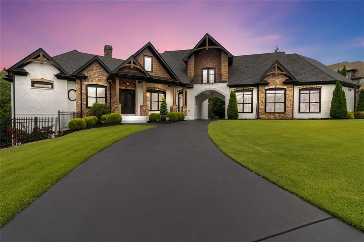
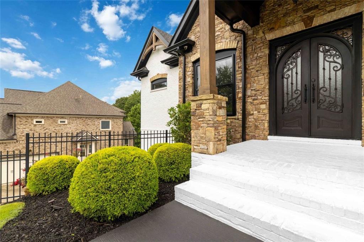
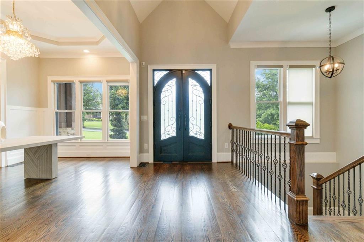
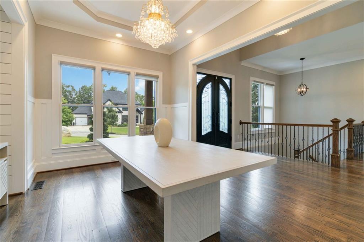
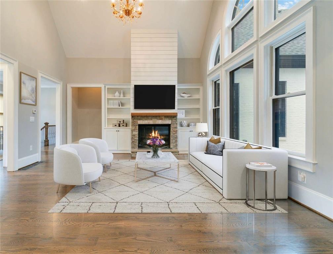
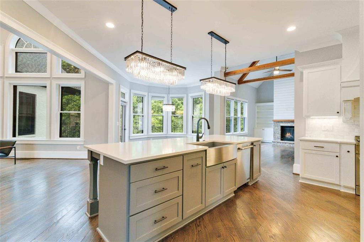
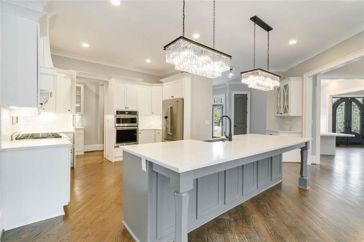
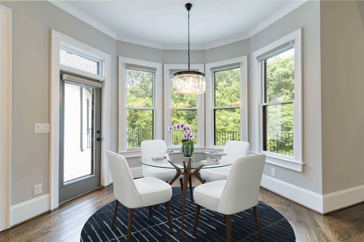
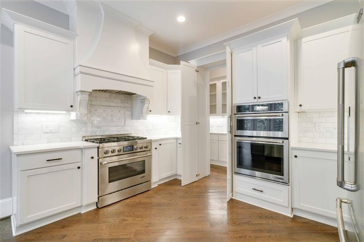
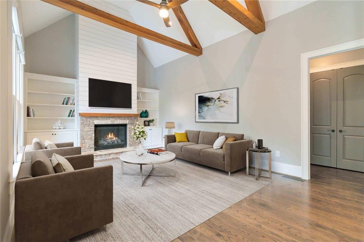
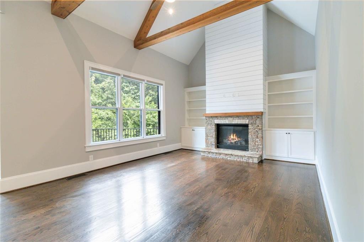
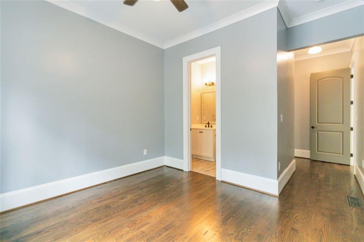
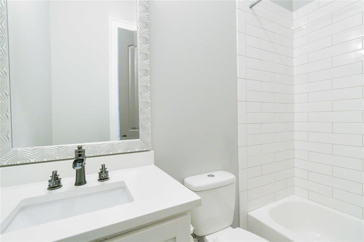
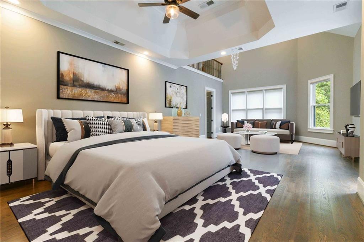
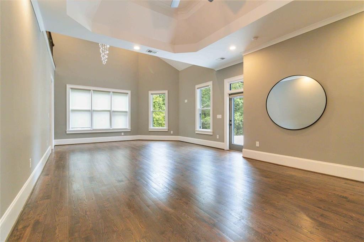
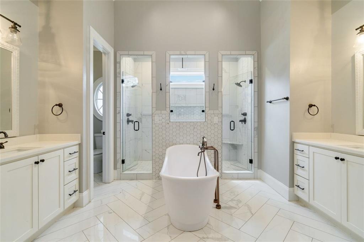
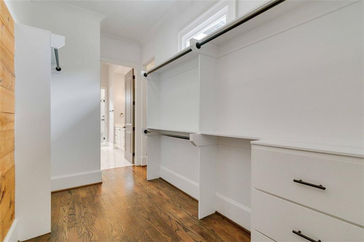
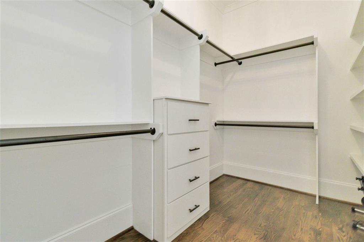
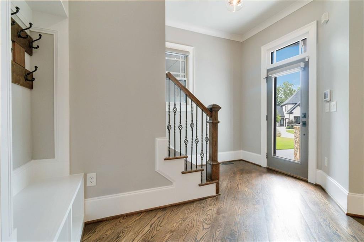
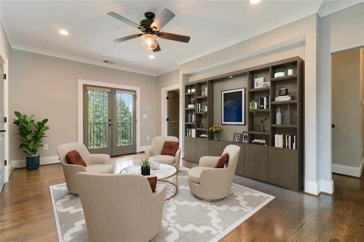
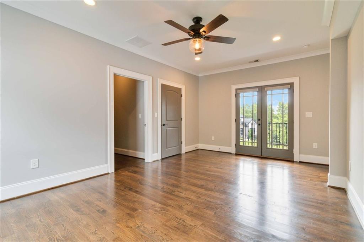
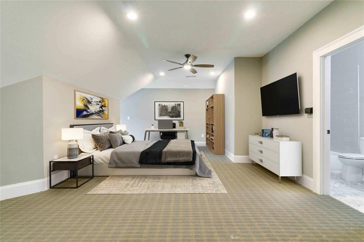
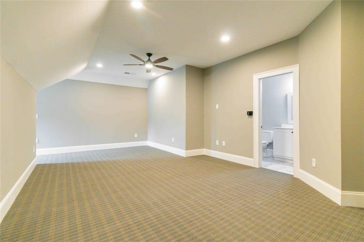
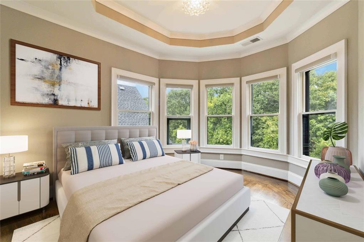
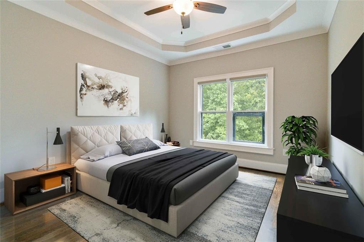
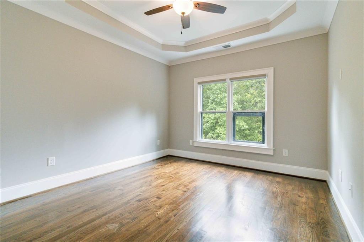
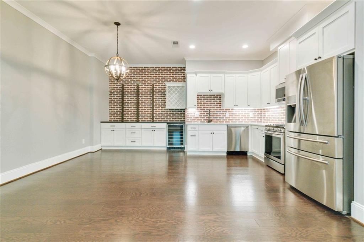
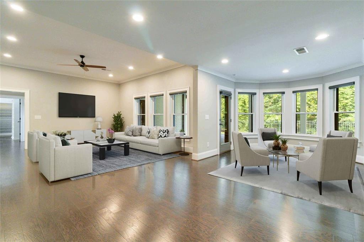
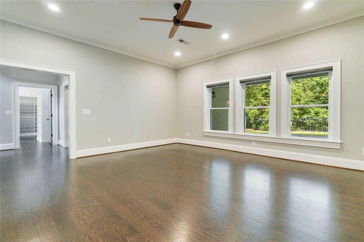
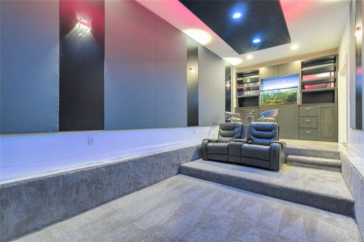
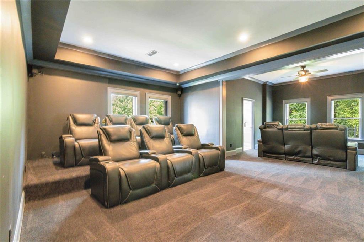
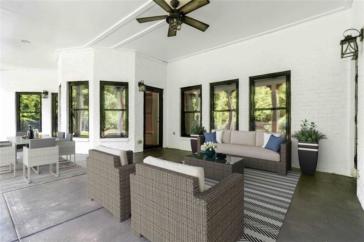
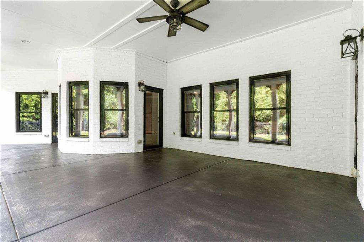
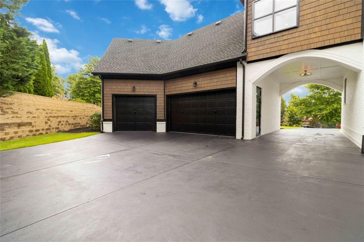
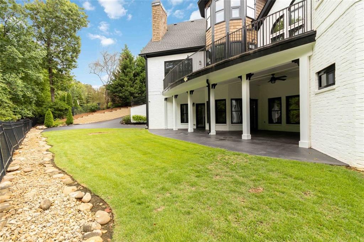
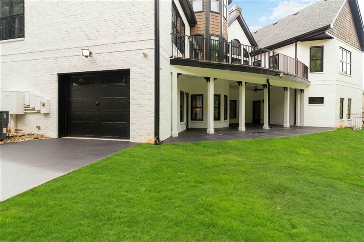
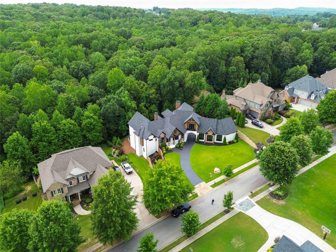
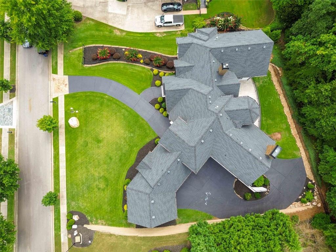
 Listings identified with the FMLS IDX logo come from
FMLS and are held by brokerage firms other than the owner of this website. The
listing brokerage is identified in any listing details. Information is deemed reliable
but is not guaranteed. If you believe any FMLS listing contains material that
infringes your copyrighted work please
Listings identified with the FMLS IDX logo come from
FMLS and are held by brokerage firms other than the owner of this website. The
listing brokerage is identified in any listing details. Information is deemed reliable
but is not guaranteed. If you believe any FMLS listing contains material that
infringes your copyrighted work please