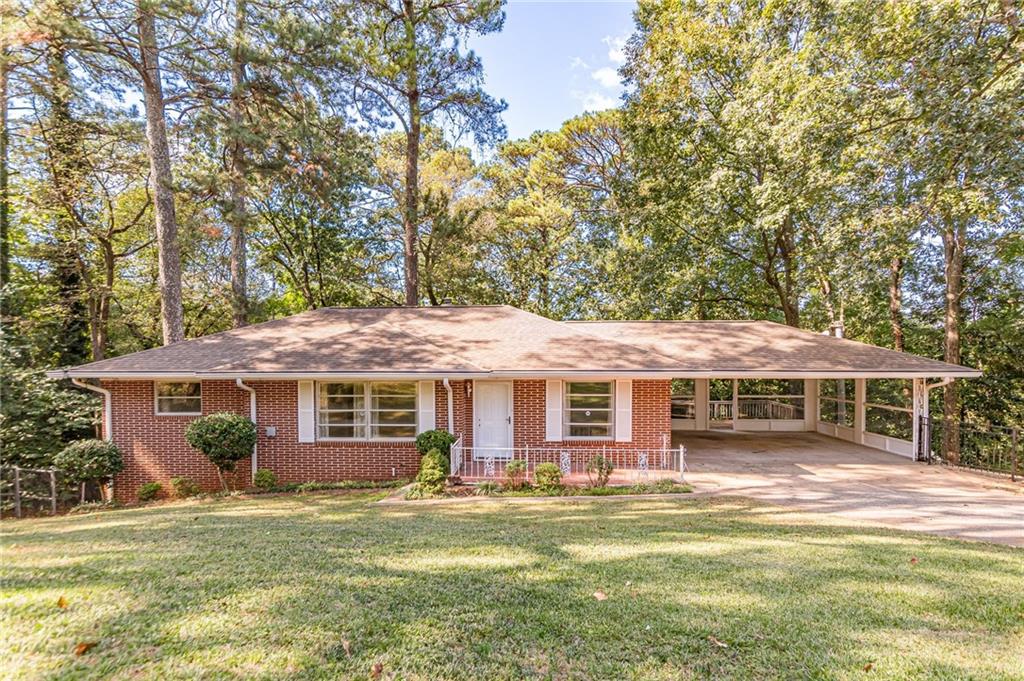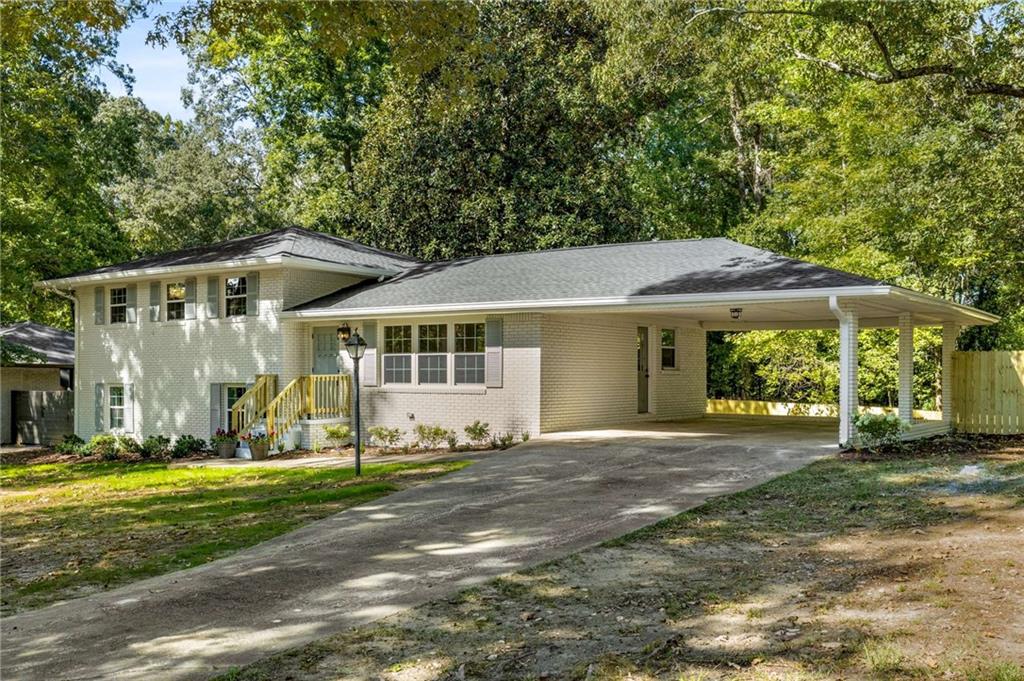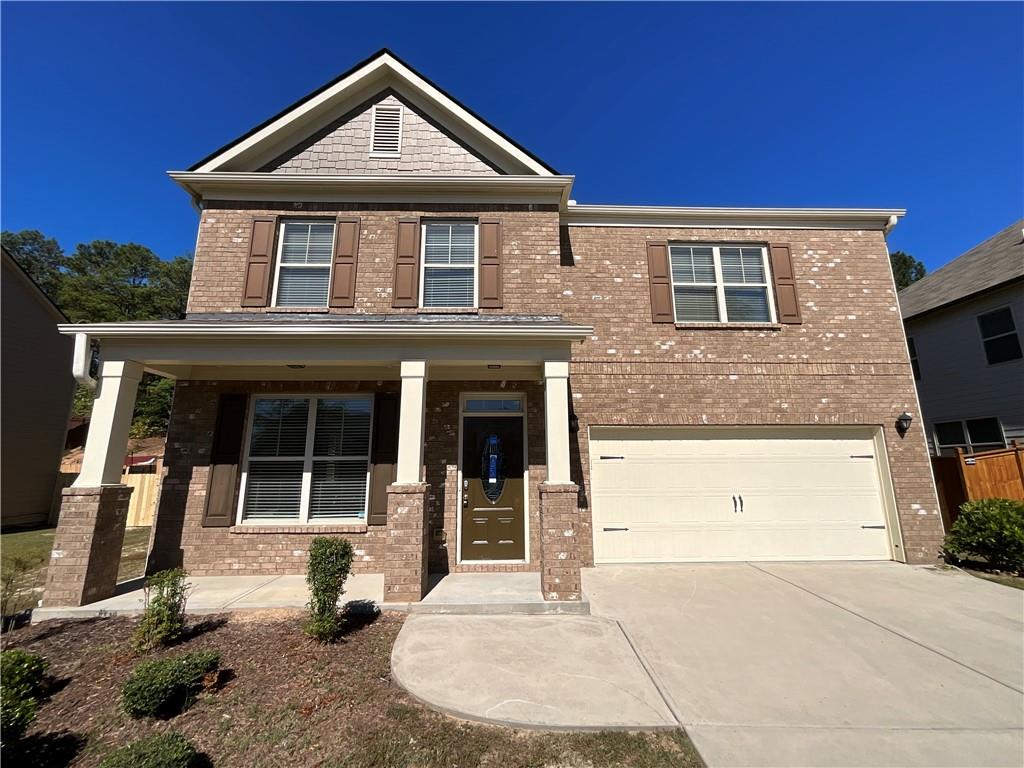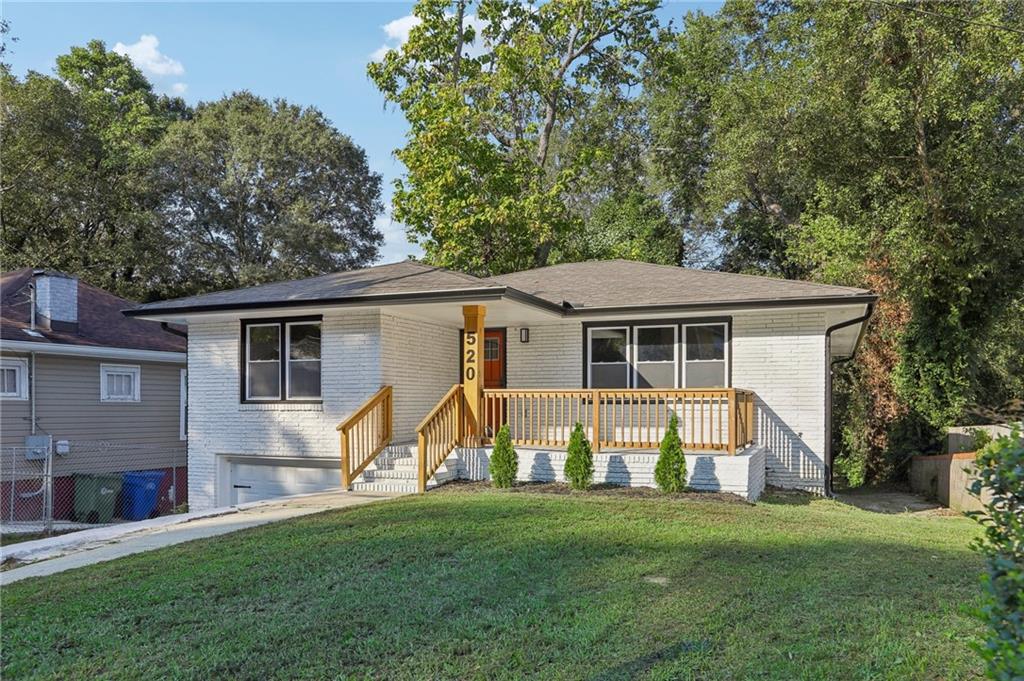Viewing Listing MLS# 398405130
Atlanta, GA 30310
- 3Beds
- 2Full Baths
- N/AHalf Baths
- N/A SqFt
- 1940Year Built
- 0.22Acres
- MLS# 398405130
- Residential
- Single Family Residence
- Pending
- Approx Time on Market3 months, 8 days
- AreaN/A
- CountyFulton - GA
- Subdivision West End Park
Overview
This charming, well-maintained 1940s bungalow represents a truly unique opportunity to own a piece of history in the sought-after Westview, one of the city's most historic areas. Nestled on a tranquil street, the property is conveniently located just minutes from the BeltLine, Westside Trail, Downtown Westview, and a vibrant array of shops, restaurants, and entertainment options. Move-in ready yet offering the flexibility to modernize at your own pace, the home features 3 generously sized bedrooms with hardwood floors and ample closet space, 2 bathrooms, a decorative fireplace, and an all-brick exterior that adds to its classic appeal. The large, level yardideal for outdoor activities or relaxationcomplements a fenced backyard and a welcoming front porch. Additional amenities include central heating and air, separate living and dining spaces, an unfinished basement for extra storage, and a long driveway with convenient off-street parking. This property is also perfect for those looking to substantially increase their equity, whether as an owner-occupant or an investor. Its potential as a fix-and-flip project or a rental investment makes it an attractive option for expanding a real estate portfolio.
Association Fees / Info
Hoa: No
Community Features: Public Transportation, Near Trails/Greenway, Dog Park, Playground, Near Public Transport, Near Schools, Near Shopping
Bathroom Info
Main Bathroom Level: 2
Total Baths: 2.00
Fullbaths: 2
Room Bedroom Features: Master on Main, Other
Bedroom Info
Beds: 3
Building Info
Habitable Residence: No
Business Info
Equipment: None
Exterior Features
Fence: Back Yard
Patio and Porch: Front Porch
Exterior Features: Other
Road Surface Type: Concrete, Paved
Pool Private: No
County: Fulton - GA
Acres: 0.22
Pool Desc: None
Fees / Restrictions
Financial
Original Price: $399,000
Owner Financing: No
Garage / Parking
Parking Features: Driveway, Kitchen Level, Level Driveway
Green / Env Info
Green Energy Generation: None
Handicap
Accessibility Features: None
Interior Features
Security Ftr: None
Fireplace Features: Decorative, Gas Starter, Living Room
Levels: One
Appliances: Dishwasher, Disposal, Refrigerator, Gas Range, Microwave
Laundry Features: In Kitchen, Laundry Room
Interior Features: High Speed Internet
Flooring: Hardwood
Spa Features: None
Lot Info
Lot Size Source: Other
Lot Features: Level, Back Yard
Misc
Property Attached: No
Home Warranty: No
Open House
Other
Other Structures: None
Property Info
Construction Materials: Brick 4 Sides
Year Built: 1,940
Property Condition: Resale
Roof: Composition
Property Type: Residential Detached
Style: Bungalow
Rental Info
Land Lease: No
Room Info
Kitchen Features: Cabinets Other, Other Surface Counters
Room Master Bathroom Features: Tub/Shower Combo
Room Dining Room Features: Separate Dining Room
Special Features
Green Features: None
Special Listing Conditions: None
Special Circumstances: Investor Owned
Sqft Info
Building Area Total: 1502
Building Area Source: Owner
Tax Info
Tax Amount Annual: 5592
Tax Year: 2,023
Tax Parcel Letter: 14-0149-0006-058-5
Unit Info
Utilities / Hvac
Cool System: Ceiling Fan(s)
Electric: None
Heating: Central
Utilities: Cable Available, Electricity Available, Natural Gas Available, Phone Available, Sewer Available, Underground Utilities, Water Available
Sewer: Public Sewer
Waterfront / Water
Water Body Name: None
Water Source: Public
Waterfront Features: None
Schools
Elem: Tuskegee Airman Global Academy
Middle: Herman J. Russell West End Academy
High: Booker T. Washington
Directions
From I-75/85 Downtown Connector to I-20 West to Exit 54 then Left on Langhorn St, to Right on Lucile Ave SW, continue onto Ralph David Abernathy Blvd to quick Left on E Ontario Ave SW, to Right on W Ontario Ave SW to slight left on Stokes Ave SWListing Provided courtesy of Coldwell Banker Realty
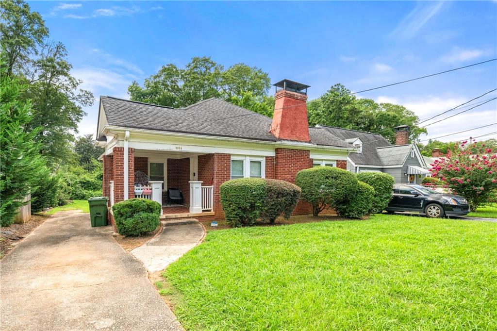
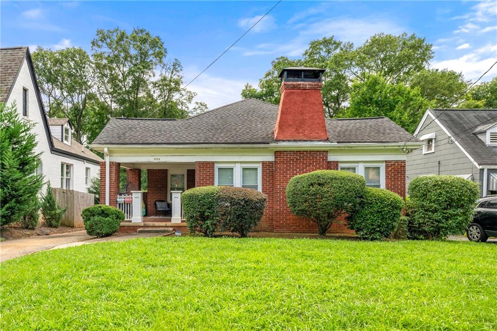
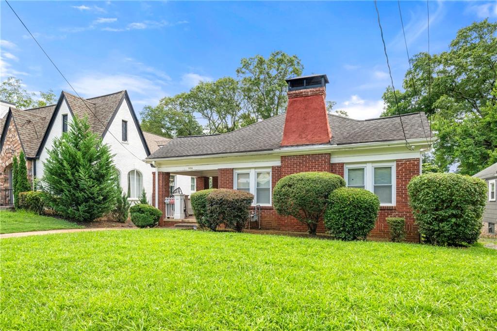
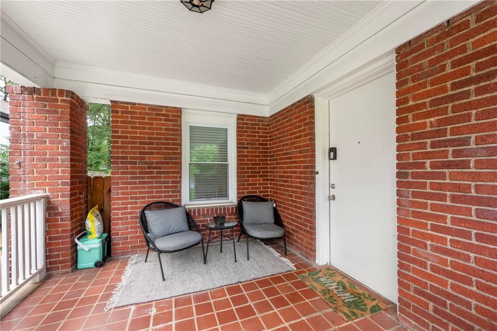
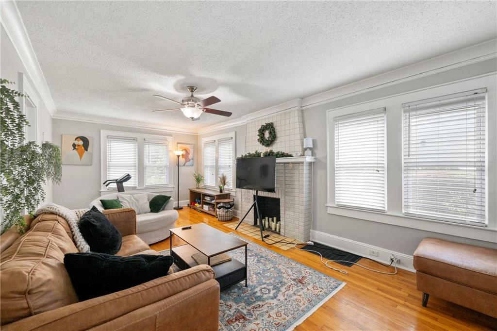
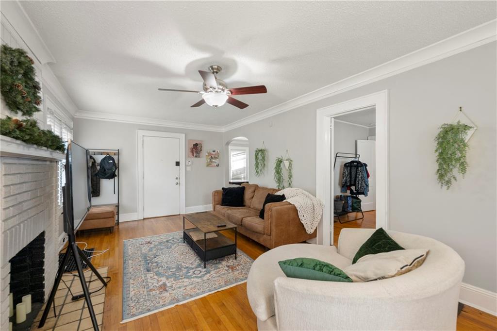
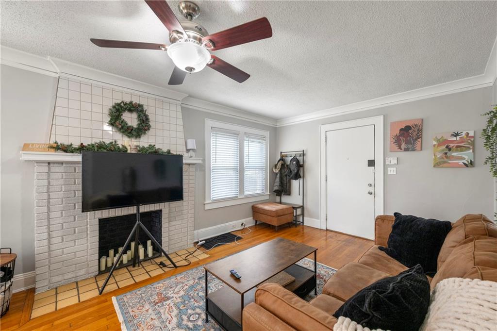
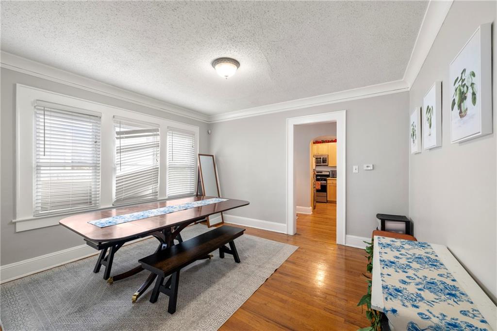
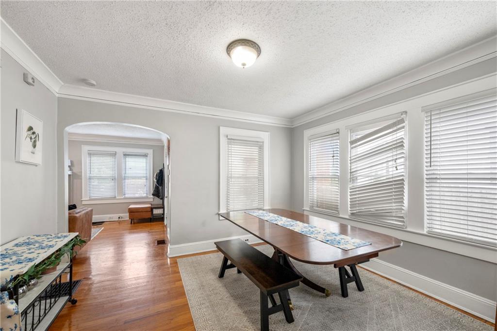
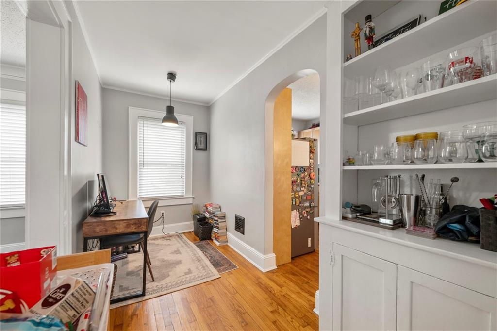
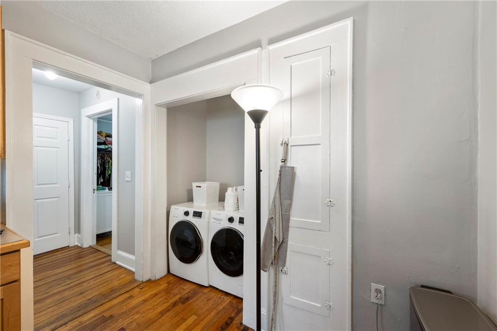
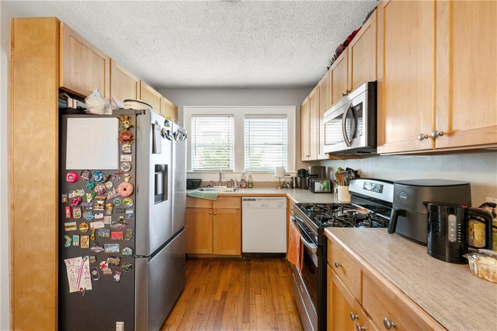
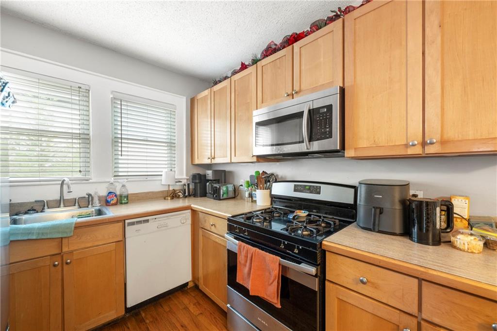
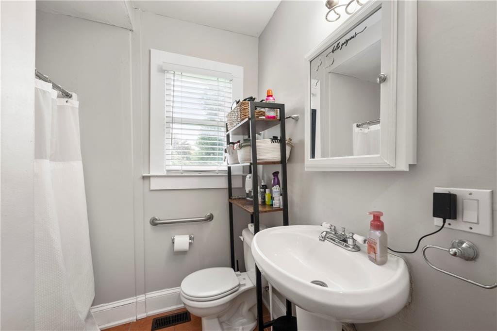
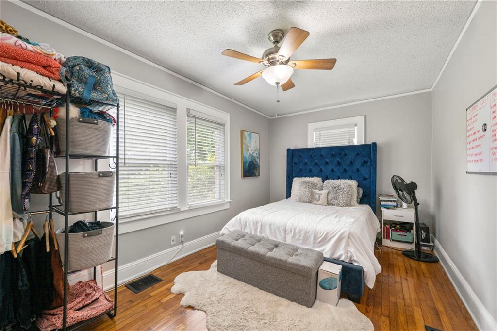
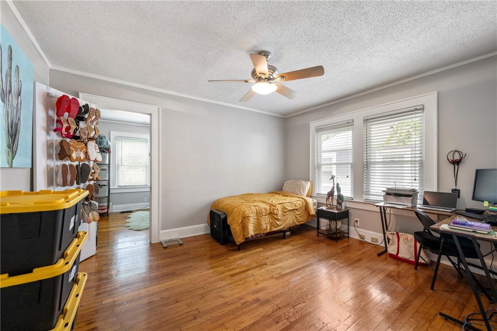
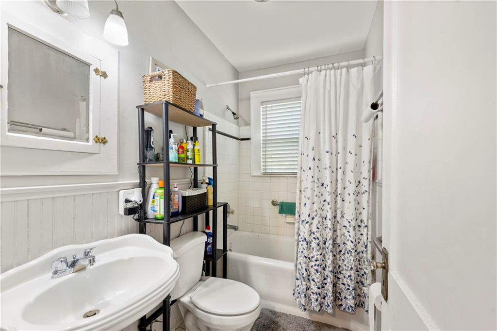
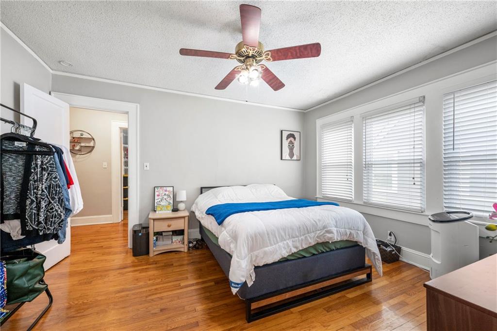
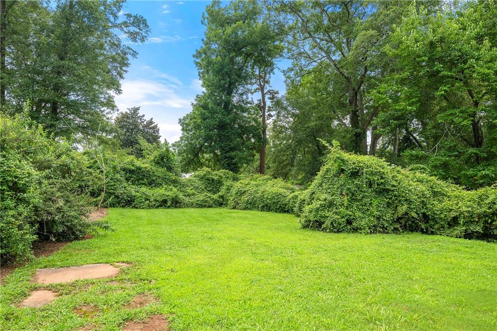
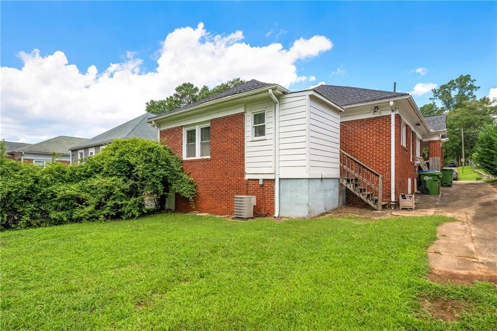
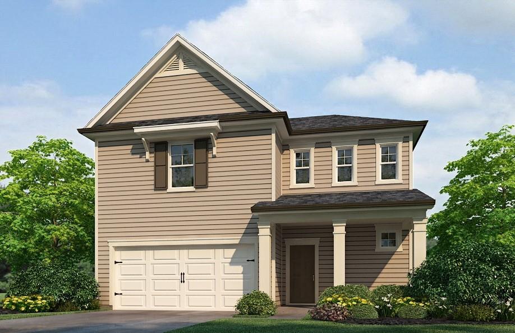
 MLS# 408862755
MLS# 408862755 