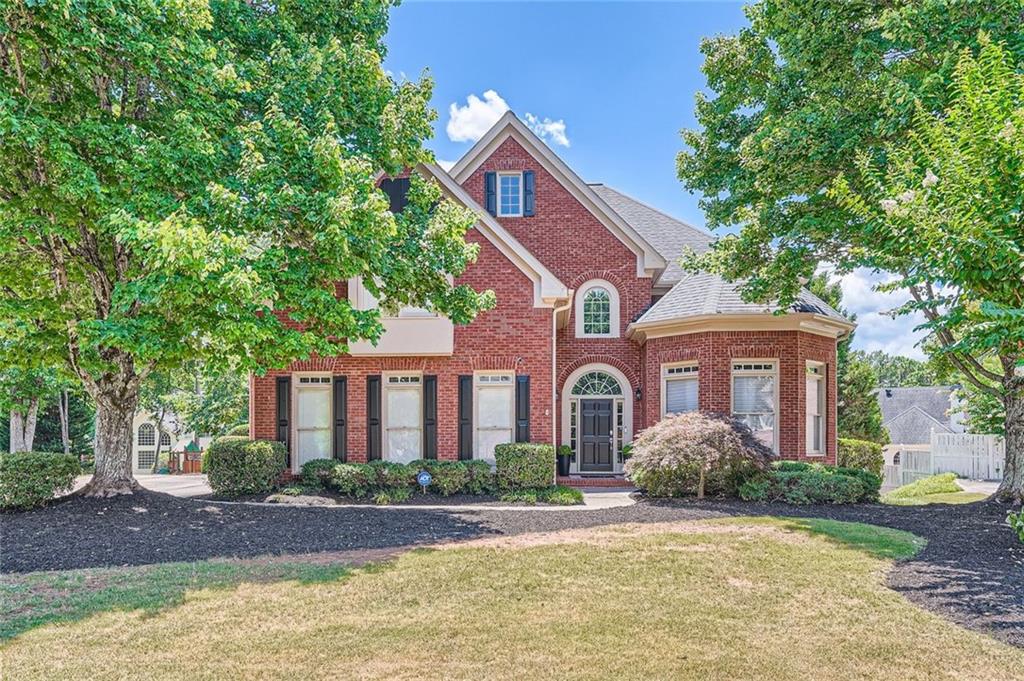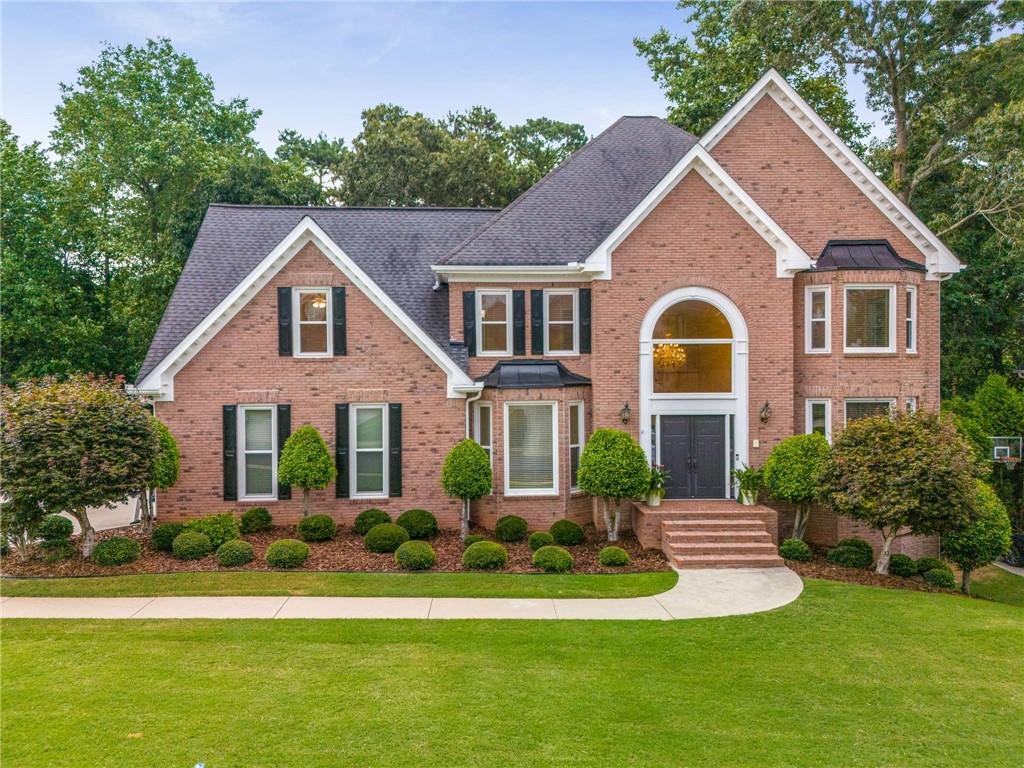Viewing Listing MLS# 398356327
Alpharetta, GA 30005
- 6Beds
- 5Full Baths
- N/AHalf Baths
- N/A SqFt
- 1994Year Built
- 0.31Acres
- MLS# 398356327
- Residential
- Single Family Residence
- Active
- Approx Time on Market2 months, 25 days
- AreaN/A
- CountyFulton - GA
- Subdivision Windward
Overview
Surround yourself with classical elegance in this immaculate home overlooking the golf course! The homes open floorplan features 12+-foot ceilings, formal dining and living rooms, a guest room/office with full bath, and a kitchen overlooking the family room showcasing cathedral ceilings, gas fireplace, and built-ins, elegant crown molding, and French doors leading you to the back deck. Views of the Golf Club of Georgias Creekside Course. Neighborhood amenities include Lake Windward, soccer fields, and playgrounds. This prestigious community is also home to the Windward Lake Club and Golf Club of Georgia. Near GA-400, Avalon, Halcyon, shopping, dining & top-rated North Fulton Schools.
Association Fees / Info
Hoa: Yes
Hoa Fees Frequency: Annually
Hoa Fees: 760
Community Features: Fishing, Golf, Homeowners Assoc, Lake, Playground, Pool, Street Lights, Swim Team, Tennis Court(s)
Association Fee Includes: Maintenance Grounds
Bathroom Info
Main Bathroom Level: 1
Total Baths: 5.00
Fullbaths: 5
Room Bedroom Features: Sitting Room
Bedroom Info
Beds: 6
Building Info
Habitable Residence: No
Business Info
Equipment: Irrigation Equipment
Exterior Features
Fence: Invisible
Patio and Porch: Deck, Front Porch
Exterior Features: Garden, Rear Stairs
Road Surface Type: Paved
Pool Private: No
County: Fulton - GA
Acres: 0.31
Pool Desc: None
Fees / Restrictions
Financial
Original Price: $1,099,000
Owner Financing: No
Garage / Parking
Parking Features: Garage, Garage Door Opener, Garage Faces Side, Kitchen Level
Green / Env Info
Green Energy Generation: None
Handicap
Accessibility Features: None
Interior Features
Security Ftr: Security System Owned
Fireplace Features: Family Room, Gas Log, Gas Starter, Master Bedroom
Levels: Two
Appliances: Dishwasher, Disposal, Double Oven, Gas Range, Gas Water Heater, Microwave, Self Cleaning Oven, Trash Compactor
Laundry Features: In Kitchen, Laundry Room
Interior Features: Bookcases, Double Vanity, Entrance Foyer, Entrance Foyer 2 Story, High Ceilings 10 ft Main, High Speed Internet, Tray Ceiling(s), Walk-In Closet(s)
Flooring: Carpet, Hardwood
Spa Features: None
Lot Info
Lot Size Source: Public Records
Lot Features: Landscaped, On Golf Course, Private, Wooded
Lot Size: x
Misc
Property Attached: No
Home Warranty: No
Open House
Other
Other Structures: None
Property Info
Construction Materials: Stucco
Year Built: 1,994
Property Condition: Resale
Roof: Composition
Property Type: Residential Detached
Style: Traditional
Rental Info
Land Lease: No
Room Info
Kitchen Features: Breakfast Bar, Cabinets Stain, Eat-in Kitchen, Pantry Walk-In, Stone Counters, View to Family Room
Room Master Bathroom Features: Double Vanity,Separate Tub/Shower,Whirlpool Tub
Room Dining Room Features: Seats 12+,Separate Dining Room
Special Features
Green Features: Windows
Special Listing Conditions: None
Special Circumstances: Corporate Owner, No disclosures from Seller, Sold As/Is
Sqft Info
Building Area Total: 4309
Building Area Source: Public Records
Tax Info
Tax Amount Annual: 6179
Tax Year: 2,023
Tax Parcel Letter: 21-5601-1051-024-4
Unit Info
Utilities / Hvac
Cool System: Ceiling Fan(s), Central Air
Electric: Other
Heating: Forced Air, Natural Gas
Utilities: None
Sewer: Public Sewer
Waterfront / Water
Water Body Name: None
Water Source: Public
Waterfront Features: None
Directions
From Hwy 400 north, exit #11 Windward Parkway to the right. Turn left at Wyndridge Crossing. Turn left onto Hillcrest Heights.Listing Provided courtesy of Southern Reo Associates, Llc
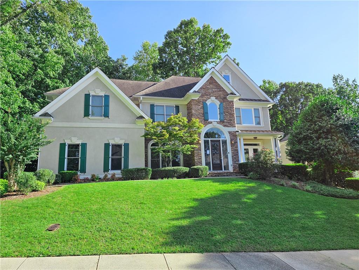
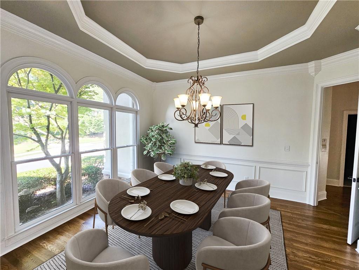
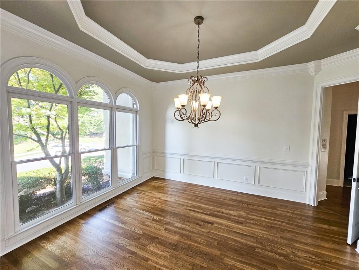
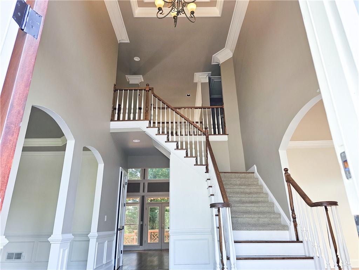
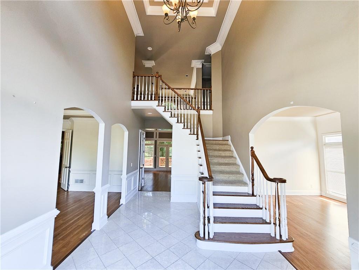
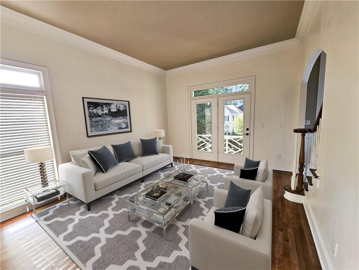
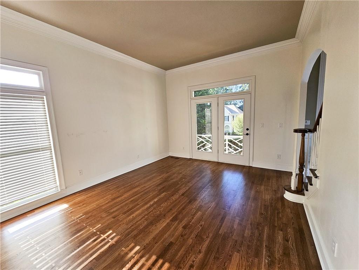
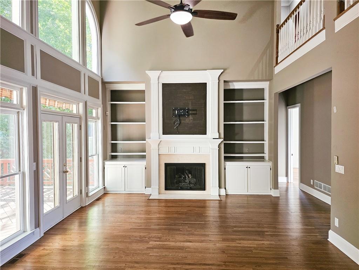
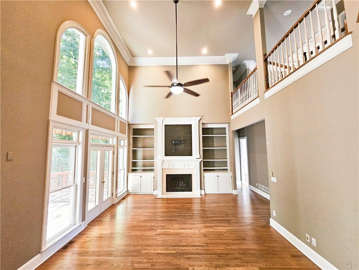
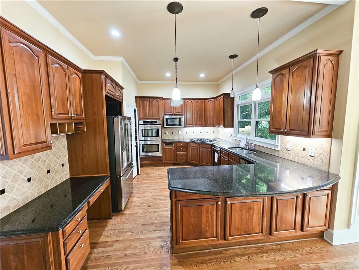
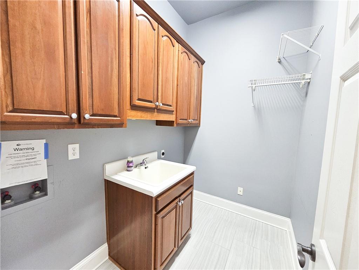
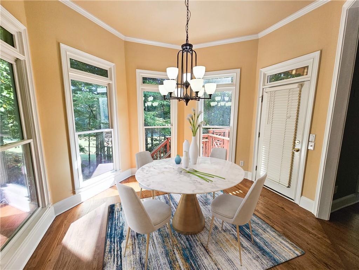
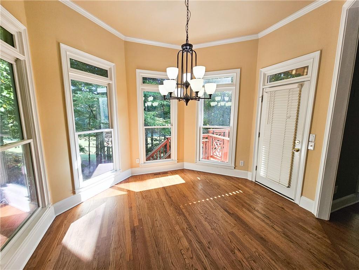
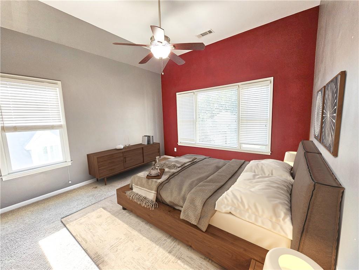
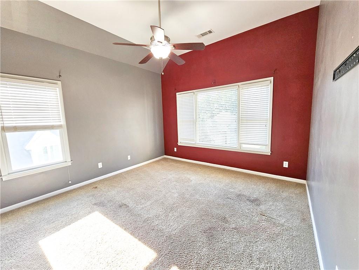
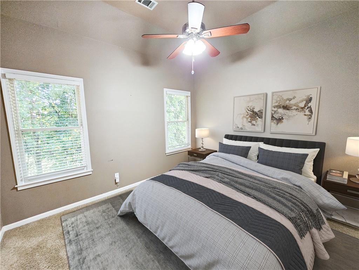
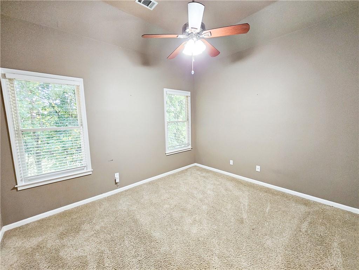
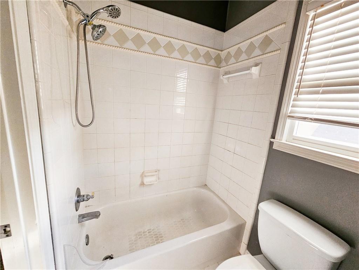
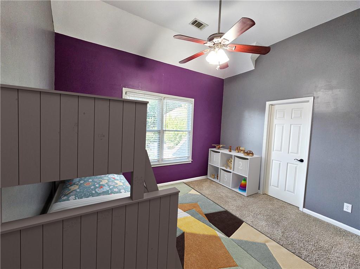
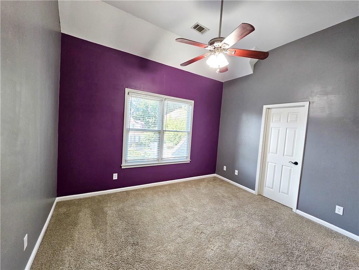
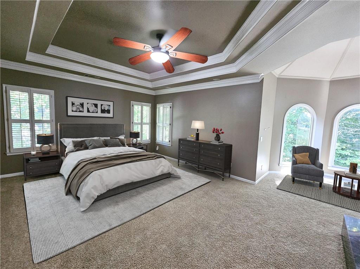
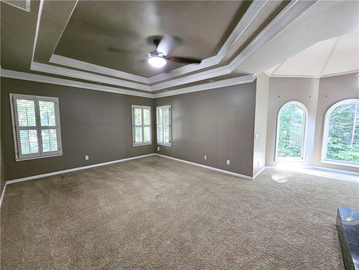
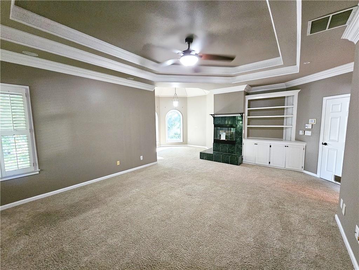
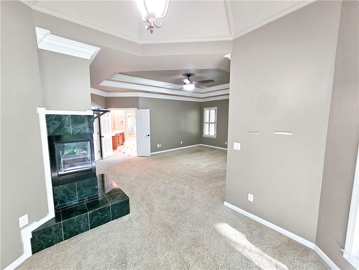
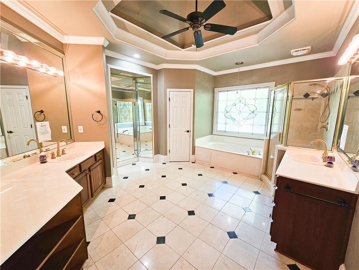
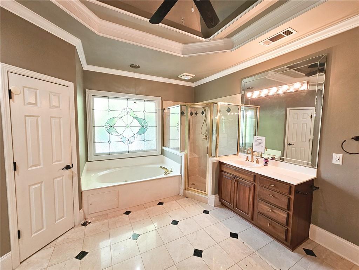
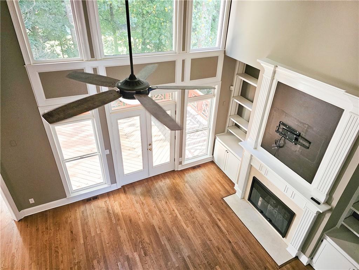
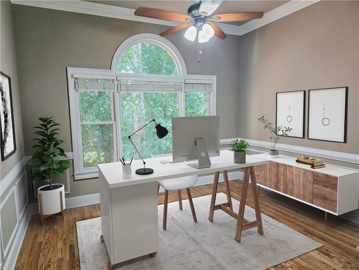
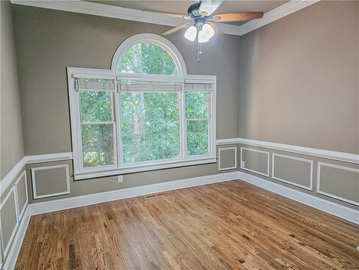
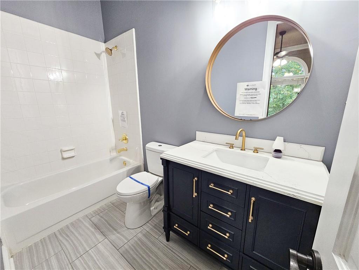
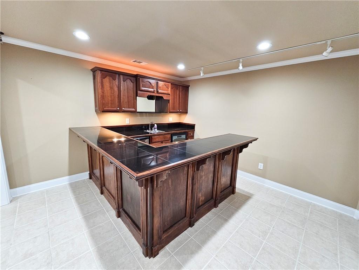
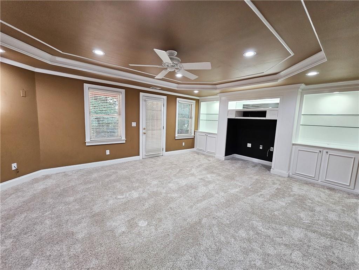
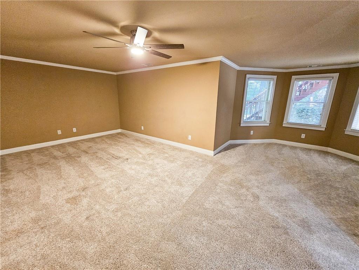
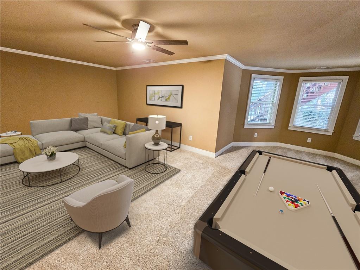
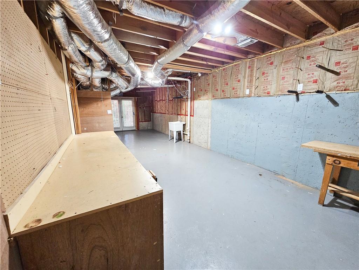
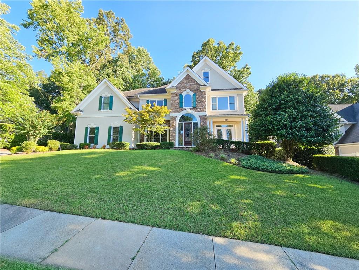
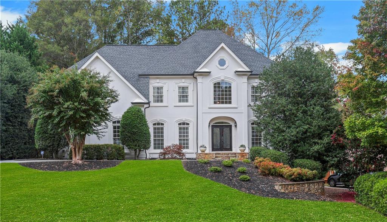
 MLS# 410597612
MLS# 410597612 