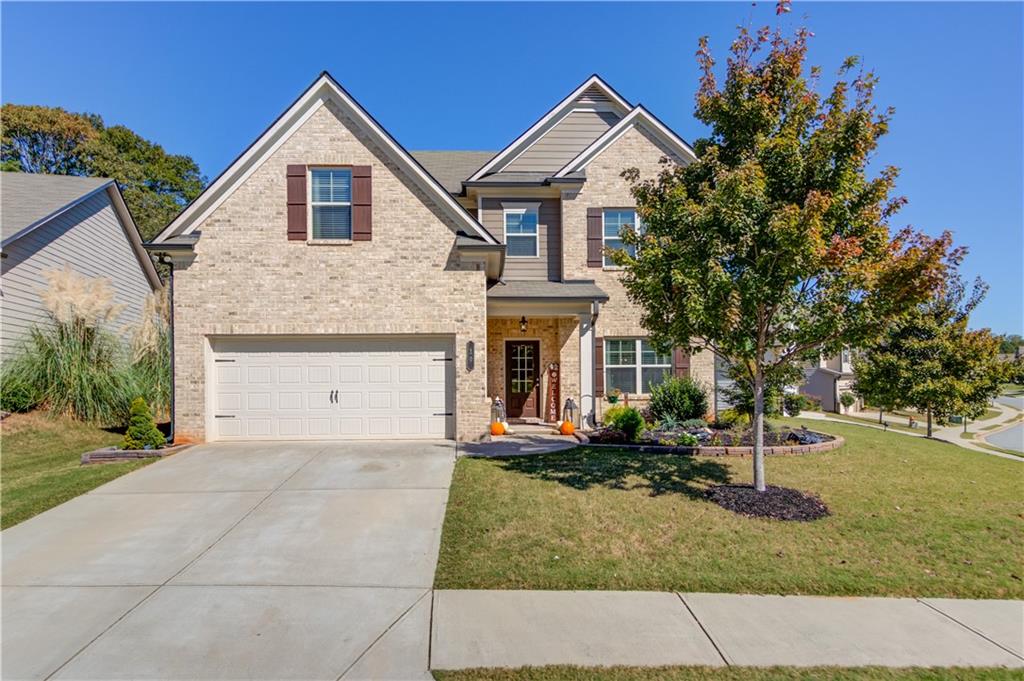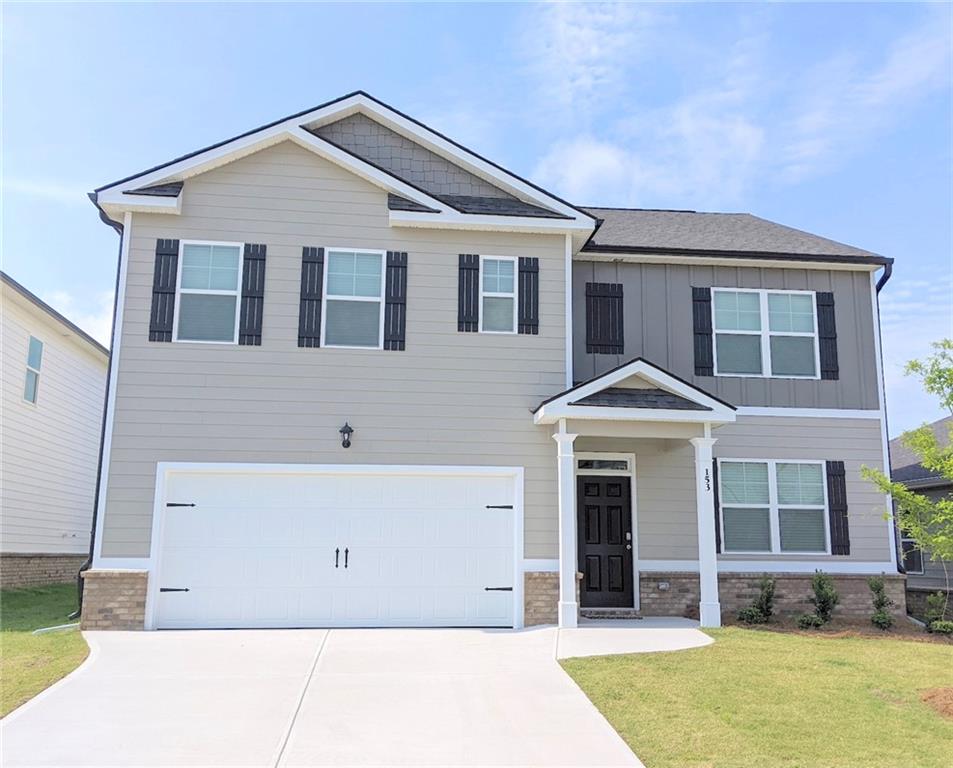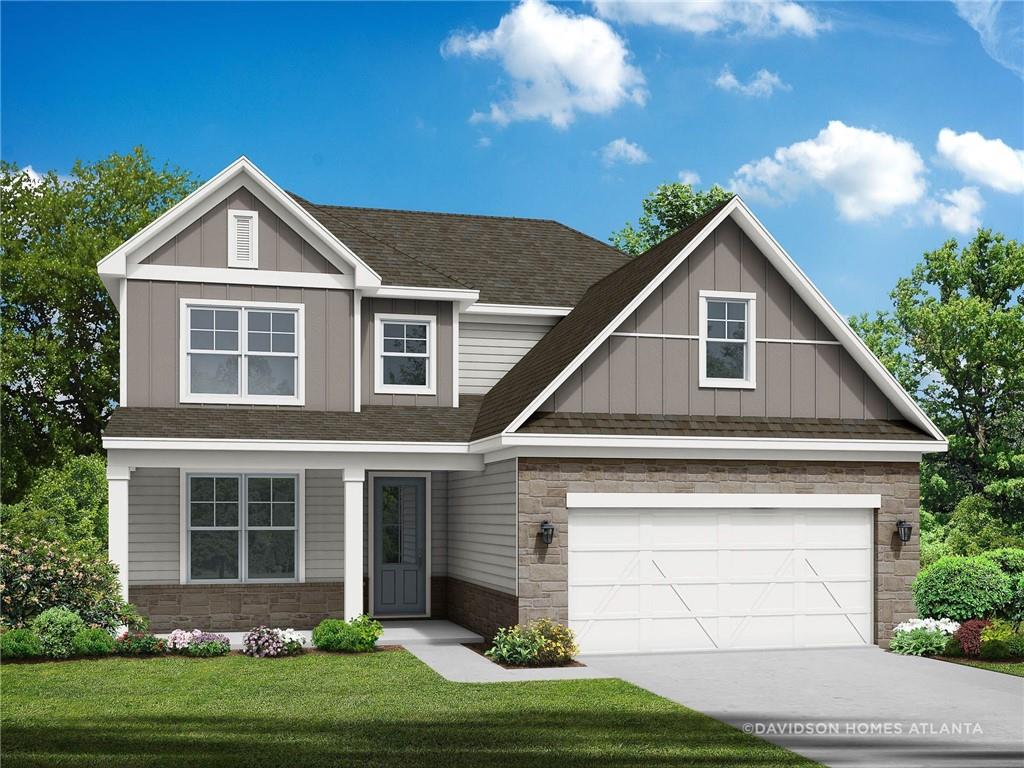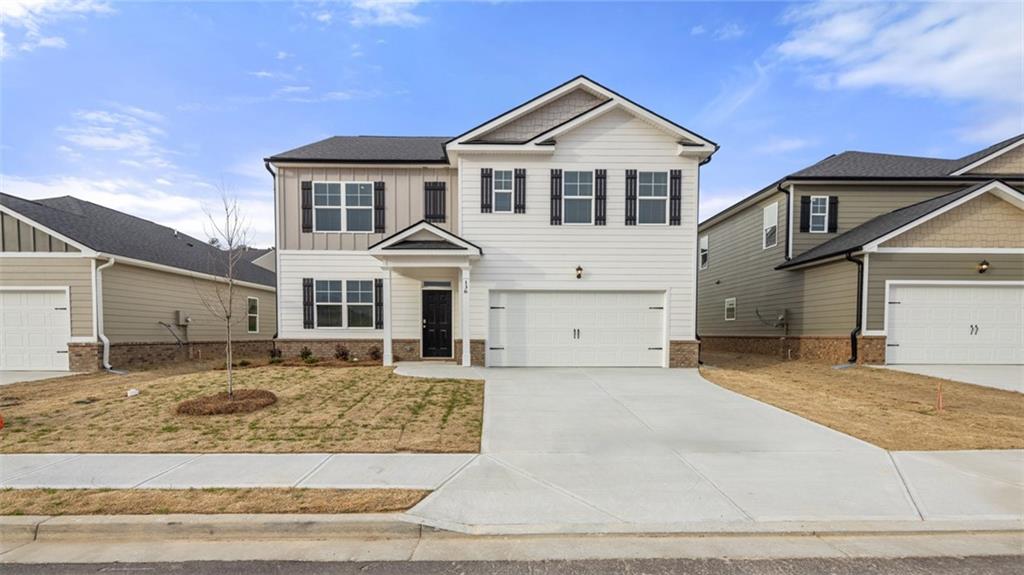Viewing Listing MLS# 398356258
Hoschton, GA 30548
- 4Beds
- 3Full Baths
- N/AHalf Baths
- N/A SqFt
- 1994Year Built
- 1.61Acres
- MLS# 398356258
- Residential
- Single Family Residence
- Active
- Approx Time on Market3 months, 5 days
- AreaN/A
- CountyJackson - GA
- Subdivision Quail Crossing
Overview
Experience the perfect fusion of space, style, and tranquility at 39 Quail Run. This exceptional 4-bedroom, 3-bathroom home offers a remarkable 1.61 acres of lush, mature landscapingall for under $470,000. This exceptional property stands out as the only home in Hoschton with this generous lot size, at this price point.From the moment you arrive, the property captivates with its stunning private yard, featuring mature trees and a charming bridge over a serene creek, creating an idyllic backyard retreat.Inside, you'll find a bright and inviting main living area adorned with vaulted ceilings and ample natural light pouring in through expansive windows that highlight the wooded views. The spacious living room flows seamlessly onto a screened porch, ideal for enjoying your peaceful surroundings. A grand formal dining room adds an element of sophistication to your gatherings.The homes beautifully remodeled kitchen is a chefs dream, featuring butcher block countertops, shaker cabinet doors with glass, a farmhouse sink, beadboard backsplash, a new pulldown faucet, and contemporary light fixtures. The eat-in nook, with its large, picturesque windows, offers delightful views of the private backyard. Modern conveniences are at your fingertips with new LG appliances, including a refrigerator, an electric stove (with a gas line in place), and a Bosch dishwasher.The spacious primary bedroom serves as a serene retreat, with double doors leading to the screened-in back porch. The en-suite bathroom includes a walk-in closet, a luxurious spa bath, and a separate shower.The versatile walk-out lower level complete with a bedroom featuring a walk-in closet, a full bathroom and a bonus room offers endless possibilities for a guest suite, home office, or entertainment area. A covered back patio and attached garage with extra unfinished workshop finishes off the lower level exceptionally well. Recent updates enhance the homes comfort and efficiency, including:New HVAC system and ductwork.Fresh carpet in the secondary bedroom and updated carpet in the primary bedroom.New garage doors and motor.Freshly cleaned gutters.Smart thermostat for improved energy efficiency.New LG washer and dryer.Located just 2 minutes from Downtown Hoschton and 4 minutes from Downtown Braselton, with a brand-new Publix and Kroger nearby, this home offers unparalleled convenience and charm. Dont miss this rare opportunity to own a beautiful home on 1.61 acres in the highly sought-after Hoschton area!
Association Fees / Info
Hoa: No
Community Features: None
Bathroom Info
Main Bathroom Level: 2
Total Baths: 3.00
Fullbaths: 3
Room Bedroom Features: In-Law Floorplan, Split Bedroom Plan
Bedroom Info
Beds: 4
Building Info
Habitable Residence: No
Business Info
Equipment: None
Exterior Features
Fence: None
Patio and Porch: Covered, Patio, Screened, Rear Porch
Exterior Features: Lighting, Private Entrance, Private Yard, Storage
Road Surface Type: Asphalt
Pool Private: No
County: Jackson - GA
Acres: 1.61
Pool Desc: None
Fees / Restrictions
Financial
Original Price: $465,000
Owner Financing: No
Garage / Parking
Parking Features: Garage Door Opener, Attached, Garage, Garage Faces Side, Storage
Green / Env Info
Green Energy Generation: None
Handicap
Accessibility Features: None
Interior Features
Security Ftr: None
Fireplace Features: Living Room, Stone
Levels: Multi/Split
Appliances: Dishwasher, Dryer, Electric Cooktop, Refrigerator, Microwave, Washer, Gas Water Heater, Gas Oven
Laundry Features: Lower Level, Laundry Closet
Interior Features: Cathedral Ceiling(s), Crown Molding, Double Vanity, Entrance Foyer, Beamed Ceilings
Flooring: Carpet, Hardwood, Other
Spa Features: None
Lot Info
Lot Size Source: Public Records
Lot Features: Back Yard, Creek On Lot, Landscaped, Private, Wooded, Front Yard
Lot Size: X
Misc
Property Attached: No
Home Warranty: No
Open House
Other
Other Structures: Outbuilding
Property Info
Construction Materials: Stucco, Vinyl Siding
Year Built: 1,994
Property Condition: Resale
Roof: Composition
Property Type: Residential Detached
Style: Traditional
Rental Info
Land Lease: No
Room Info
Kitchen Features: Breakfast Room, Country Kitchen, Eat-in Kitchen, Pantry, Solid Surface Counters
Room Master Bathroom Features: Double Vanity,Soaking Tub,Separate Tub/Shower,Whir
Room Dining Room Features: Separate Dining Room
Special Features
Green Features: None
Special Listing Conditions: None
Special Circumstances: None
Sqft Info
Building Area Total: 2172
Building Area Source: Public Records
Tax Info
Tax Amount Annual: 4046
Tax Year: 2,023
Tax Parcel Letter: 120-070
Unit Info
Utilities / Hvac
Cool System: Central Air
Electric: 110 Volts
Heating: Central, Forced Air, Natural Gas
Utilities: Cable Available, Electricity Available, Natural Gas Available, Phone Available, Water Available
Sewer: Septic Tank
Waterfront / Water
Water Body Name: None
Water Source: Public
Waterfront Features: None
Directions
From I85N take Chateau Elan exit 120 turn rt, 3 miles to left on Covered Bridge Rd. Turns into Peachtree Rd, subdivision is on left.Listing Provided courtesy of Heartland Real Estate, Llc
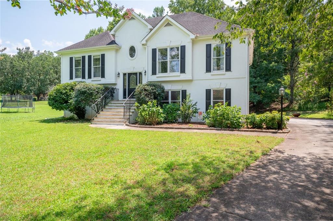
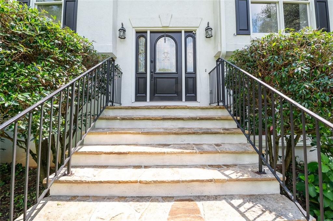
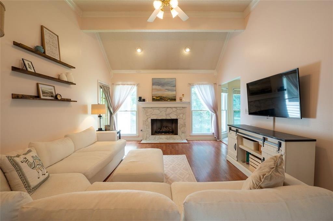
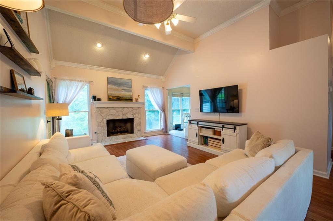
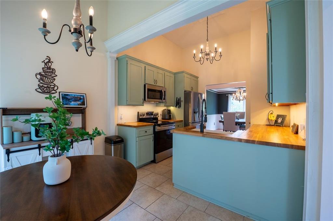
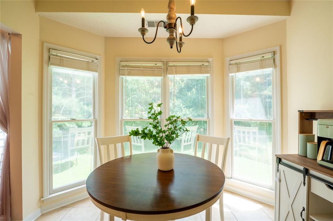
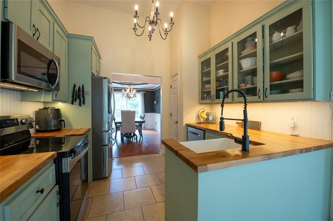
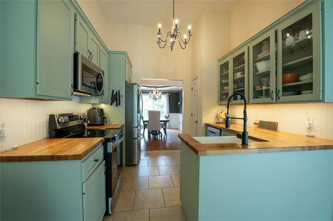
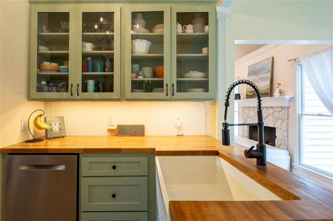
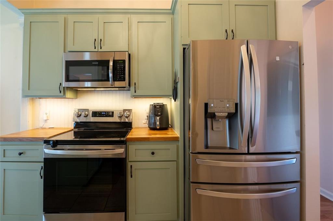
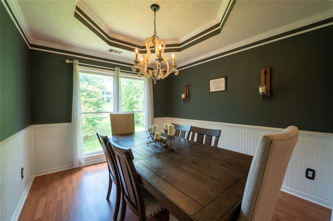
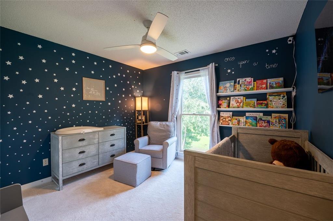
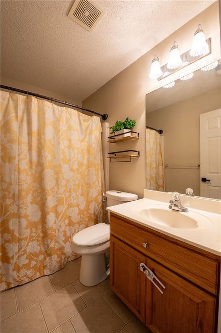
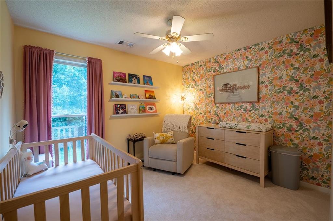
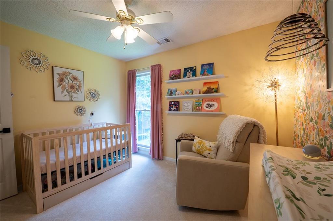
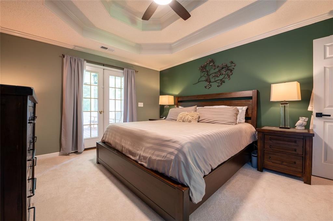
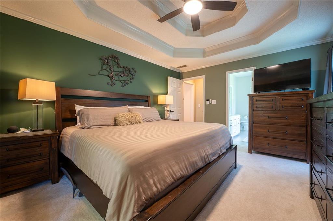
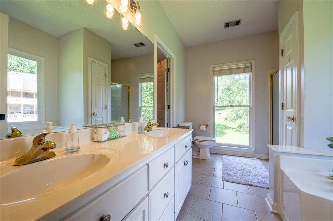
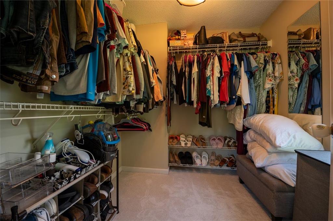
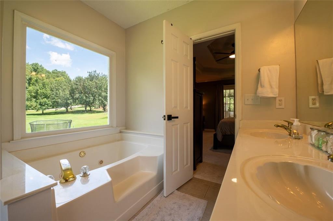
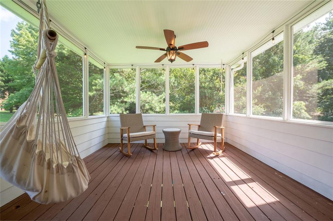
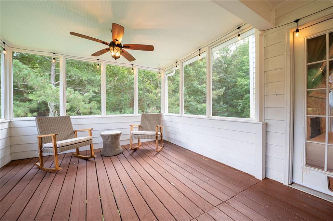
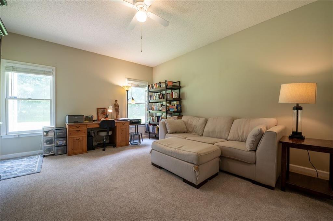
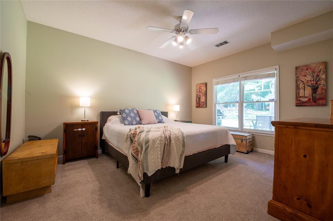
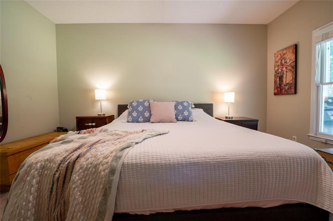
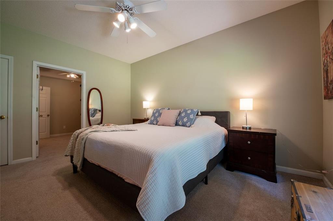
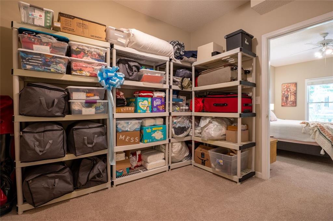
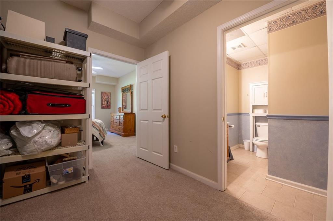
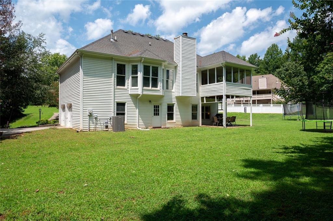
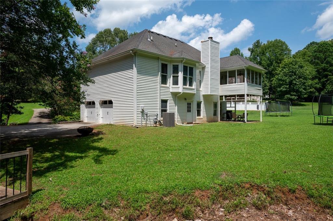
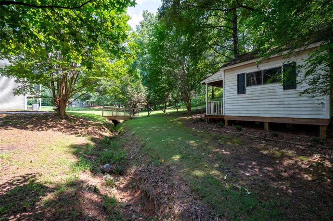
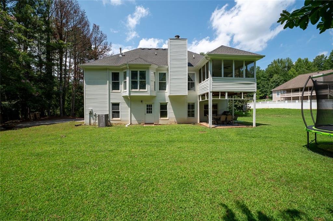
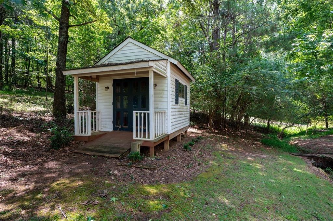
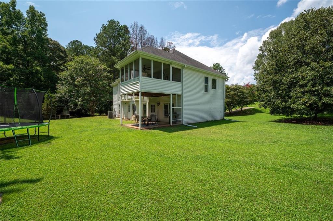
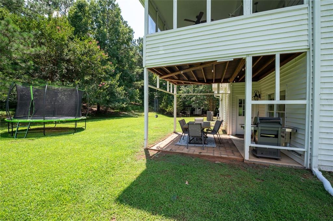
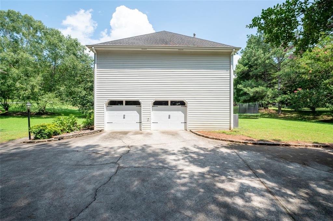
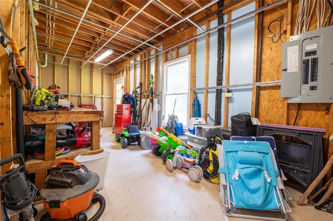
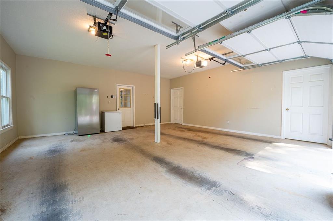
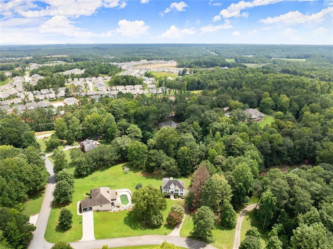
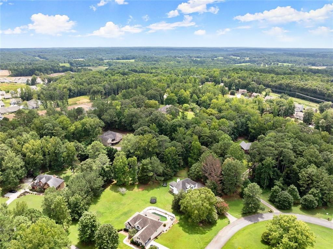
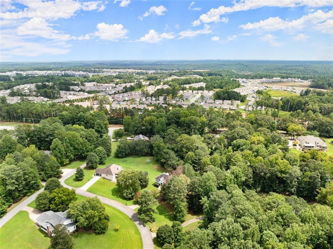
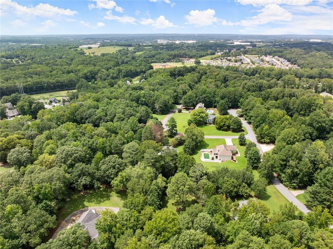
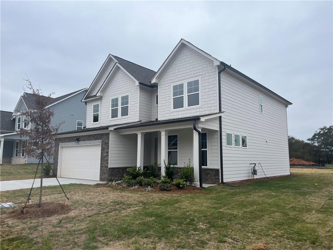
 MLS# 409697660
MLS# 409697660 