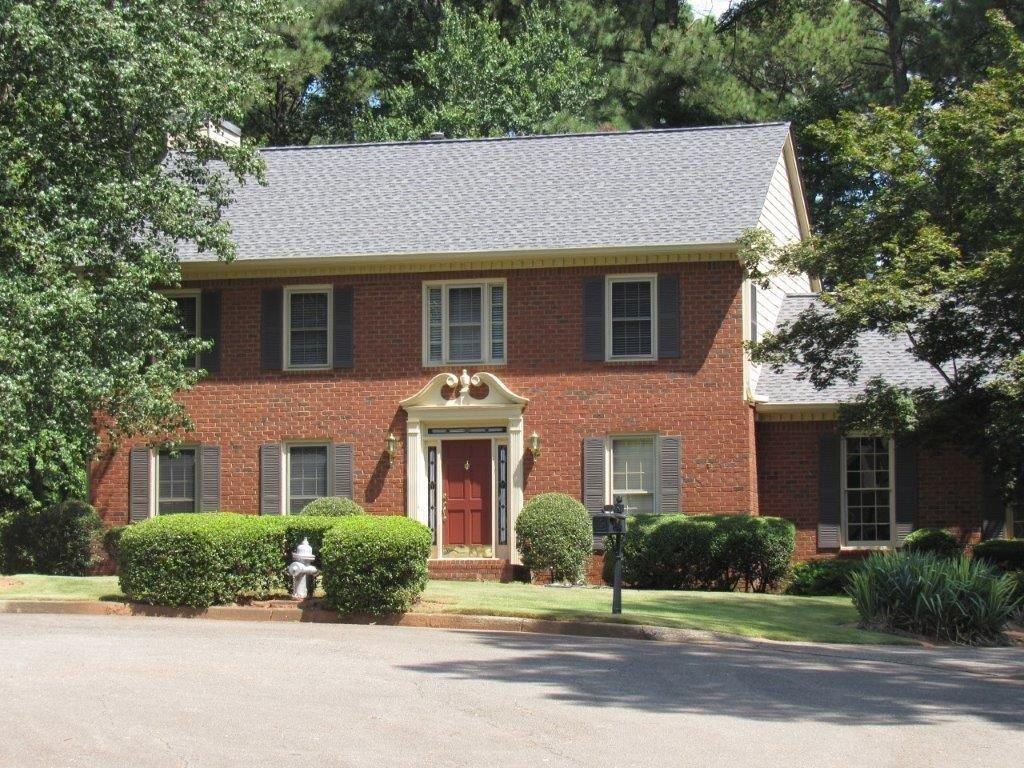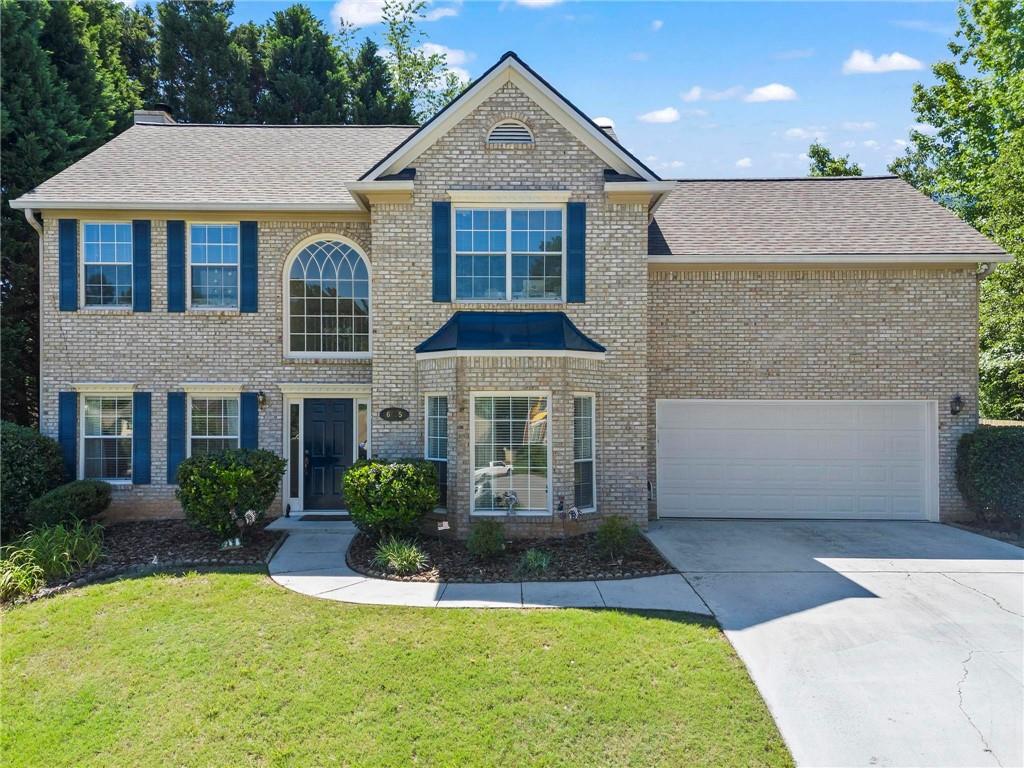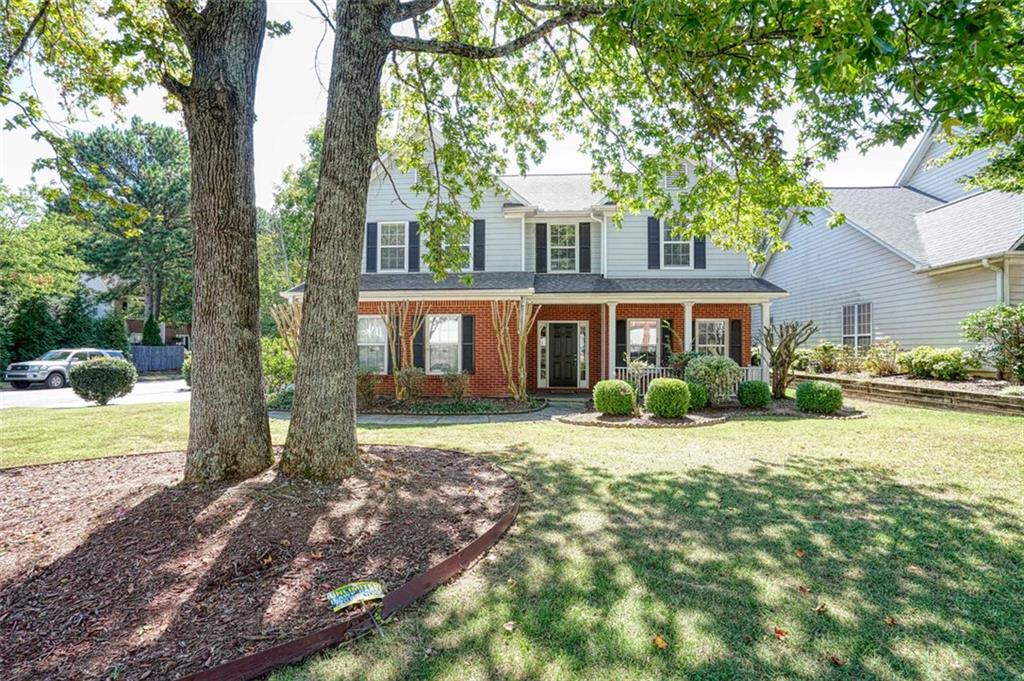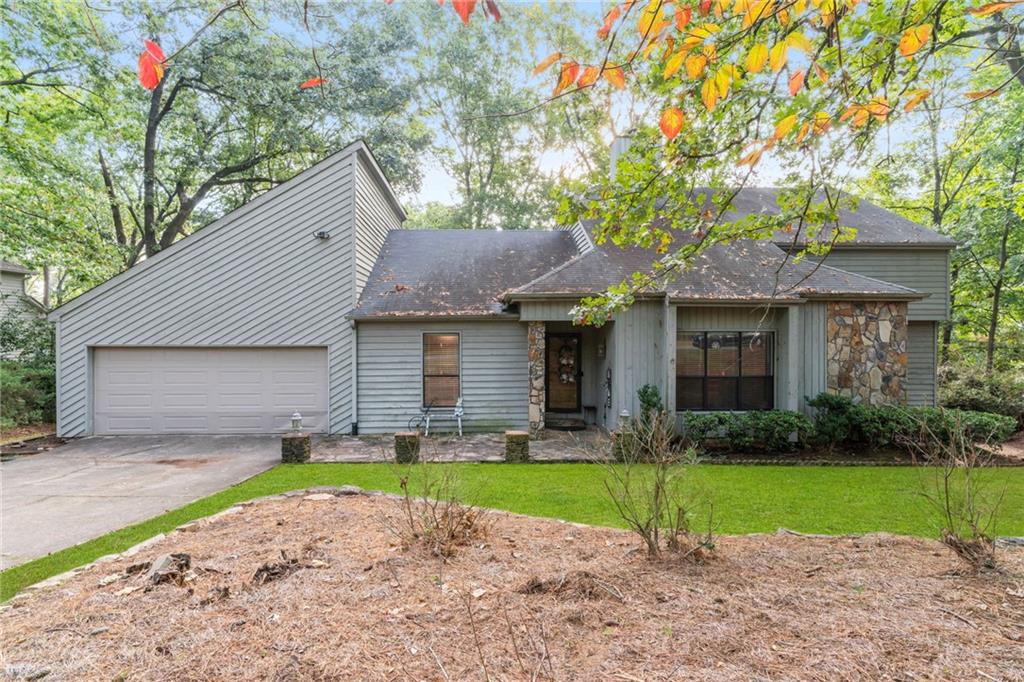Viewing Listing MLS# 398356075
Alpharetta, GA 30005
- 4Beds
- 2Full Baths
- 1Half Baths
- N/A SqFt
- 1993Year Built
- 0.64Acres
- MLS# 398356075
- Residential
- Single Family Residence
- Active
- Approx Time on Market3 months, 6 days
- AreaN/A
- CountyFulton - GA
- Subdivision Calumet
Overview
Welcome to this wonderful newly upgraded brick-front house in sought-after Chattahoochee School District in the heart of Alpharetta! Located in a quiet cul de sac, this spacious open floor plan house offers 4 bedrooms, 2.5 baths with 2838sf living space. New LVP flooring and fresh layer of neutral color paint throughout the house. The main level features a formal dining room and family room with vaulted ceilings. Chef's kitchen features new granite countertops, new faucet, and plenty of cabinets. Spacious living room faces front with street views. Upstairs you can find the spacious master suite and 3 more generous size bedrooms. Nested right next to master bedroom you can find an additional bonus room that can be used as a cozy sitting area or home office. Master bathroom suite includes double vanity, separate bathtub and shower, and a walking closet. An upstairs laundry room adds to the convenience of this lovely house that you can call home. Newly coated garage floor. Home has been in good care over the years and still carry 3 yr transferrable home warranty policy thru 9/2027.Close to dining and schools, 1.3 miles to Lake Windward ES, 2.4 miles to Taylor Road MS, and 2.7 miles to Chattahoochee HS.
Association Fees / Info
Hoa: No
Community Features: Near Schools, Near Shopping, Sidewalks, Street Lights
Bathroom Info
Halfbaths: 1
Total Baths: 3.00
Fullbaths: 2
Room Bedroom Features: Oversized Master, Sitting Room
Bedroom Info
Beds: 4
Building Info
Habitable Residence: No
Business Info
Equipment: None
Exterior Features
Fence: None
Patio and Porch: None
Exterior Features: Garden, Private Yard, Rain Gutters
Road Surface Type: Concrete
Pool Private: No
County: Fulton - GA
Acres: 0.64
Pool Desc: None
Fees / Restrictions
Financial
Original Price: $669,000
Owner Financing: No
Garage / Parking
Parking Features: Attached, Driveway, Garage, Garage Faces Front, Kitchen Level, Level Driveway
Green / Env Info
Green Energy Generation: None
Handicap
Accessibility Features: Accessible Closets, Accessible Bedroom, Accessible Doors, Accessible Electrical and Environmental Controls, Accessible Entrance, Accessible Full Bath, Accessible Hallway(s), Accessible Kitchen, Accessible Kitchen Appliances
Interior Features
Security Ftr: Smoke Detector(s)
Fireplace Features: Brick, Family Room, Fire Pit
Levels: Two
Appliances: Dishwasher, Disposal, Gas Cooktop, Gas Water Heater, Microwave, Range Hood, Refrigerator
Laundry Features: Electric Dryer Hookup, Laundry Room, Upper Level
Interior Features: Cathedral Ceiling(s), Central Vacuum, Crown Molding, Disappearing Attic Stairs, Double Vanity, Entrance Foyer, High Ceilings 9 ft Upper, High Ceilings 10 ft Lower, Walk-In Closet(s)
Spa Features: None
Lot Info
Lot Size Source: Public Records
Lot Features: Back Yard, Cul-De-Sac, Front Yard, Landscaped, Private
Lot Size: x
Misc
Property Attached: No
Home Warranty: No
Open House
Other
Other Structures: None
Property Info
Construction Materials: Brick Front, HardiPlank Type
Year Built: 1,993
Property Condition: Updated/Remodeled
Roof: Shingle
Property Type: Residential Detached
Style: A-Frame, Cape Cod
Rental Info
Land Lease: No
Room Info
Kitchen Features: Breakfast Bar, Breakfast Room, Cabinets White, Kitchen Island, Pantry, Stone Counters, View to Family Room
Room Master Bathroom Features: Double Vanity,Separate Tub/Shower,Soaking Tub
Room Dining Room Features: Seats 12+,Separate Dining Room
Special Features
Green Features: None
Special Circumstances: Agent Related to Seller, Owner/Agent
Sqft Info
Building Area Total: 2838
Building Area Source: Public Records
Tax Info
Tax Amount Annual: 7583
Tax Year: 2,024
Tax Parcel Letter: 21-5722-1124-016-7
Unit Info
Utilities / Hvac
Cool System: Ceiling Fan(s), Central Air, Electric
Electric: 110 Volts, 220 Volts
Heating: Central, Floor Furnace, Forced Air, Natural Gas
Utilities: Cable Available, Electricity Available, Natural Gas Available, Phone Available, Sewer Available, Water Available
Sewer: Public Sewer
Waterfront / Water
Water Body Name: None
Water Source: Public
Waterfront Features: None
Directions
Use GPSListing Provided courtesy of Georgia Realty Brokers International Corporation
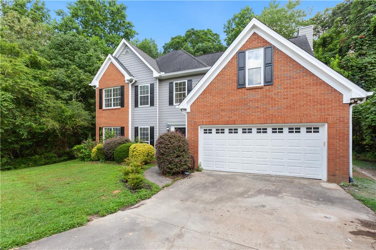
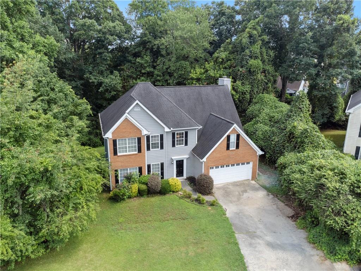
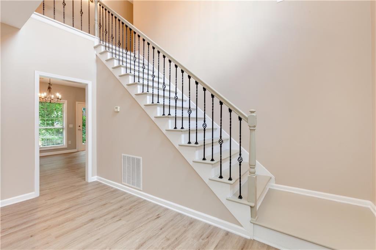
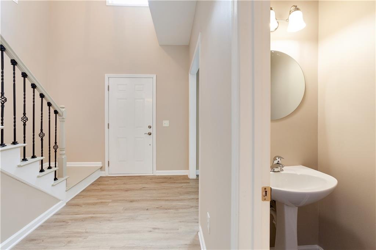
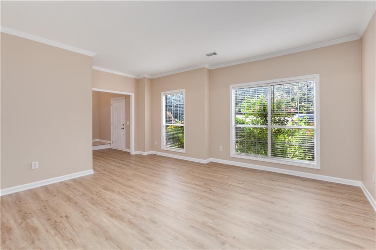
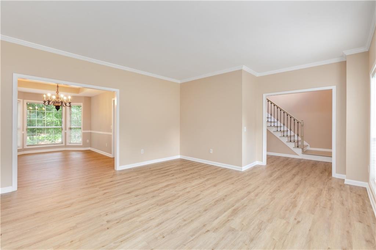
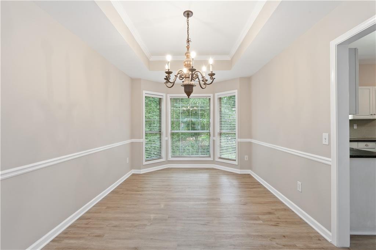
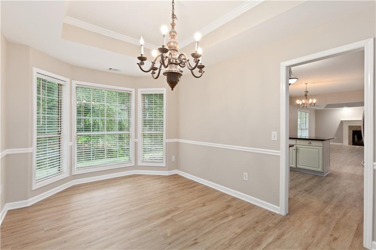
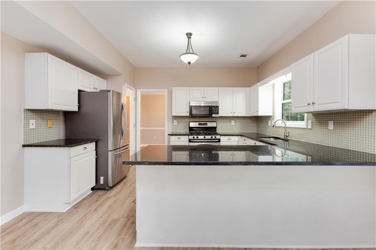
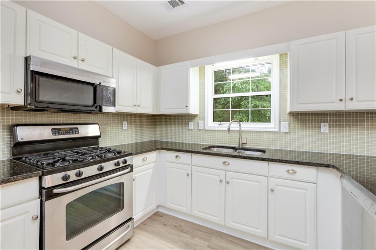
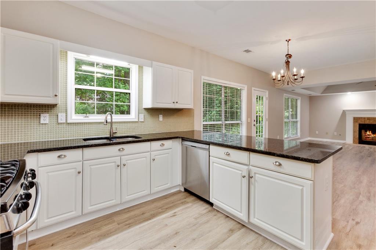
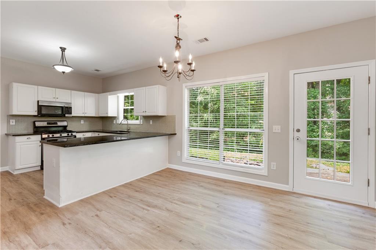
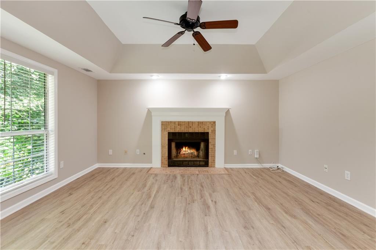
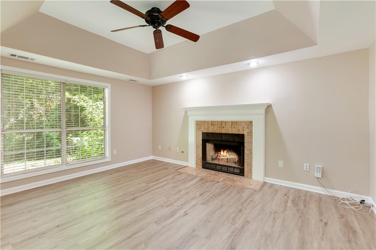
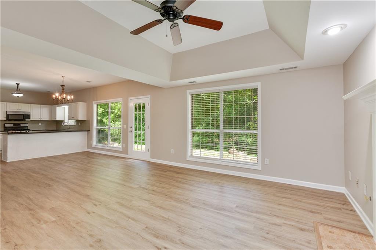
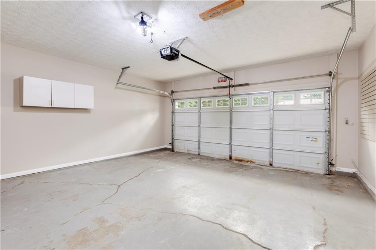
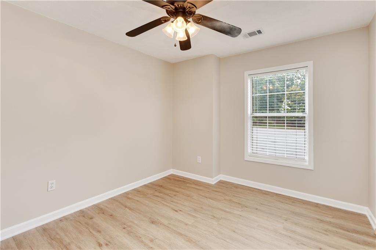
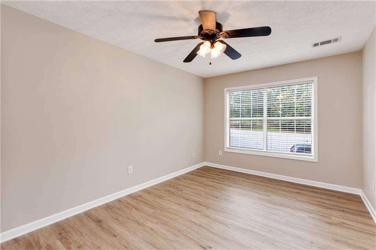
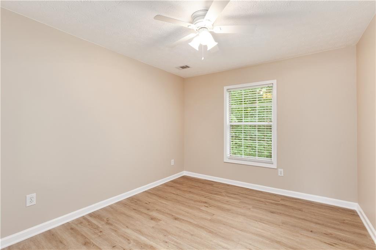
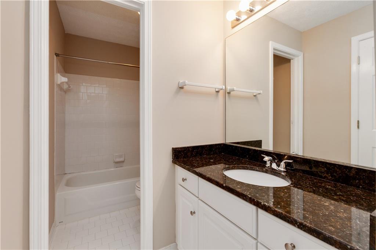
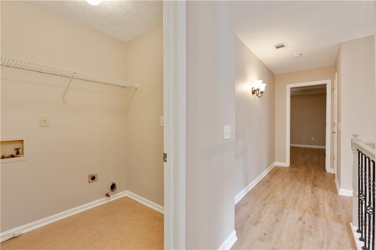
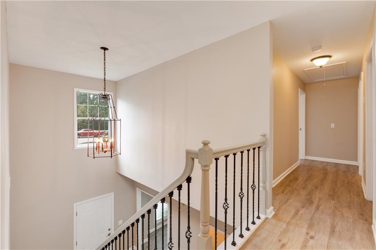
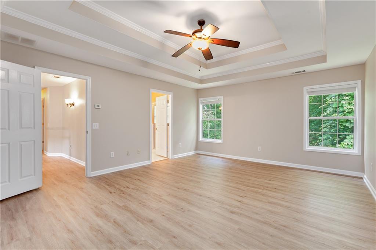
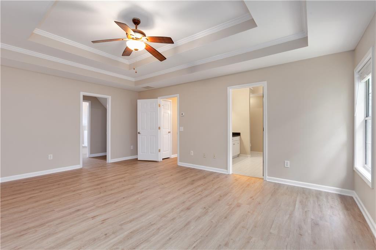
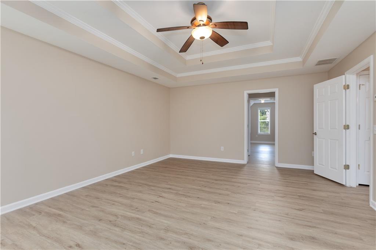
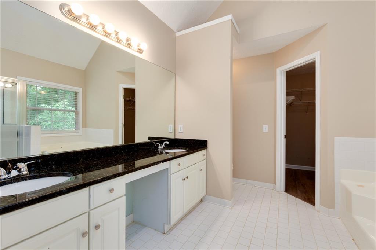
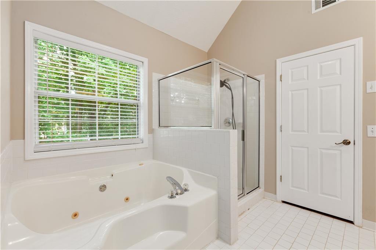
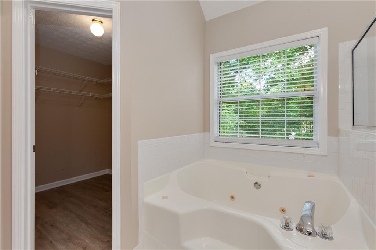
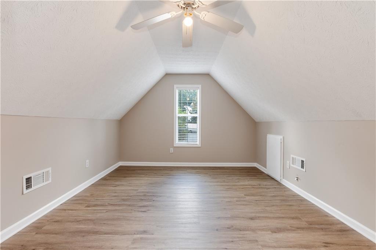
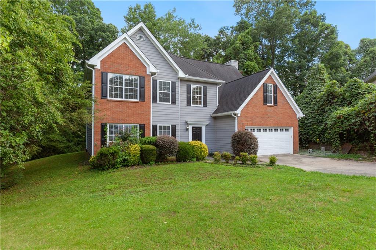
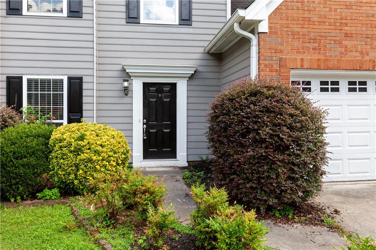
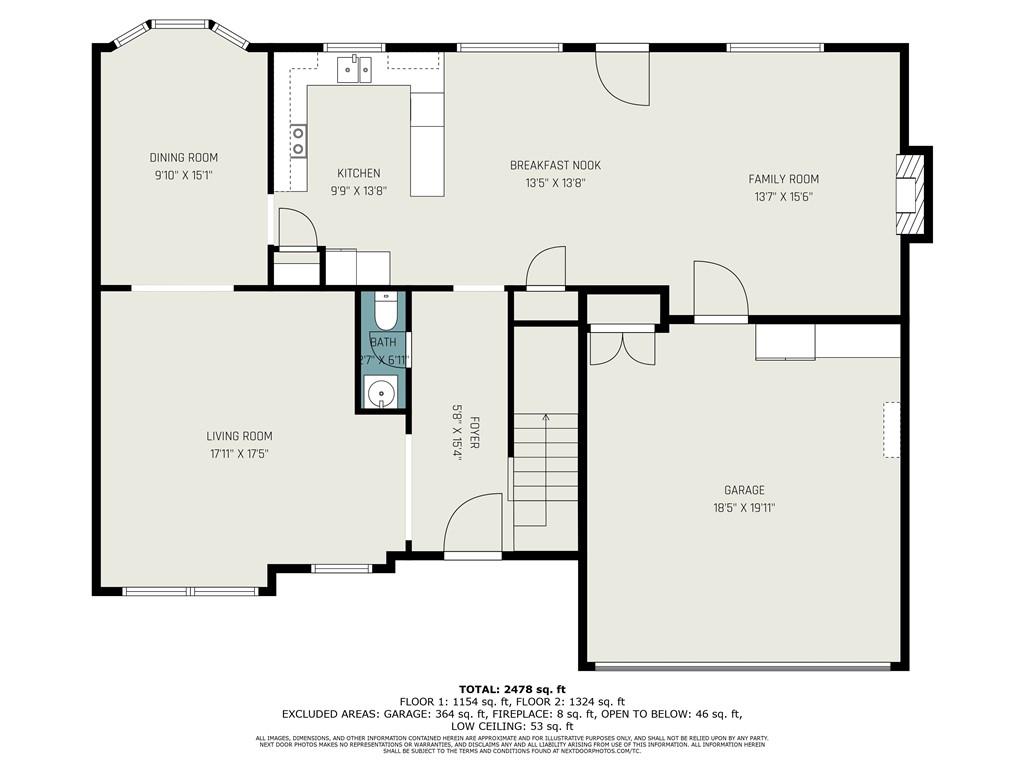
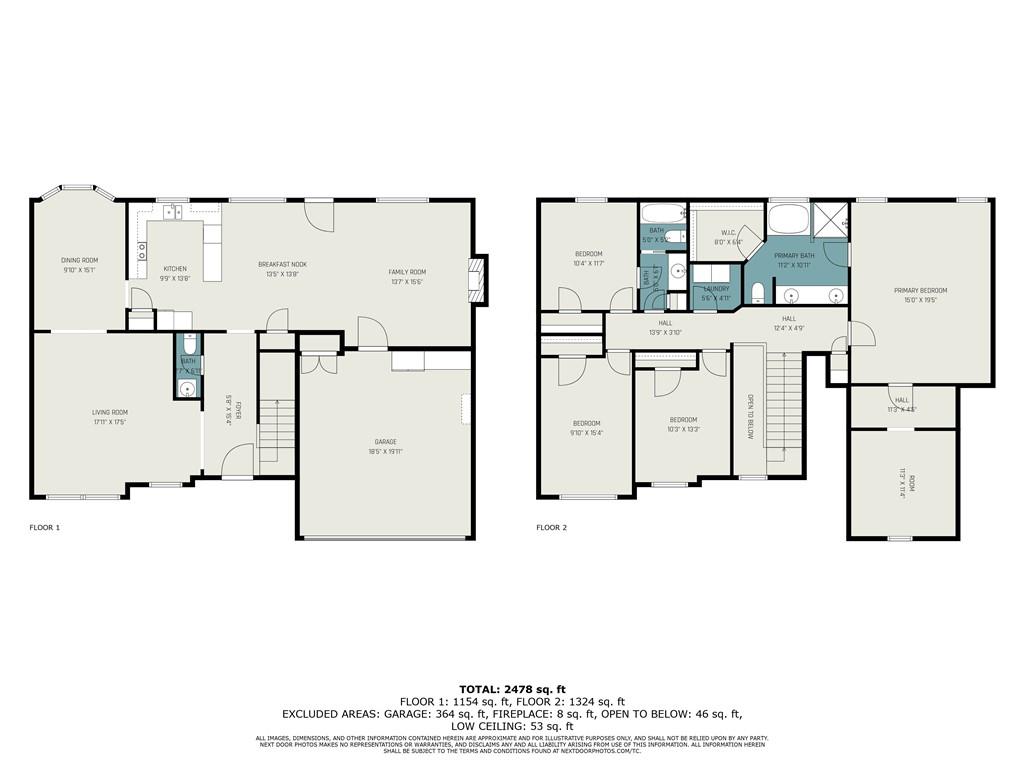
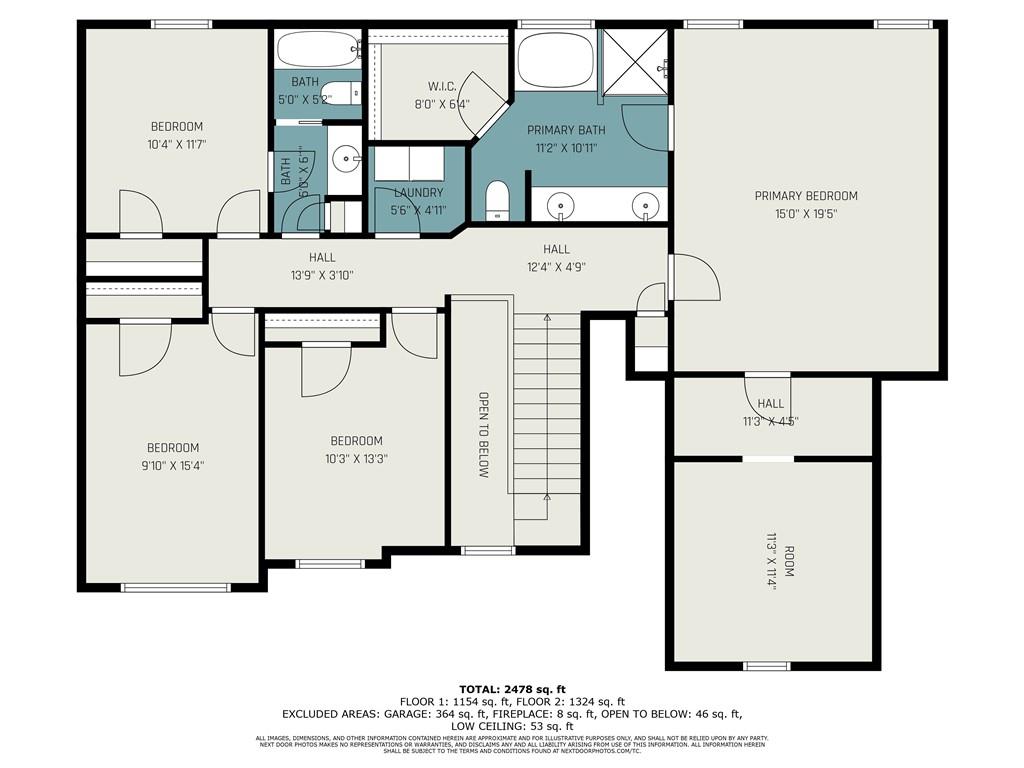
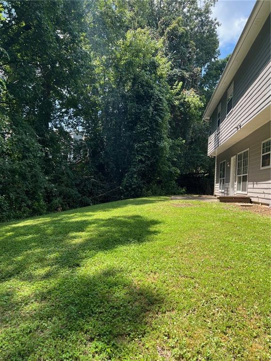
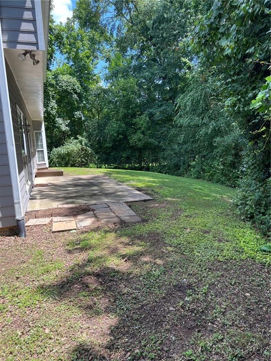
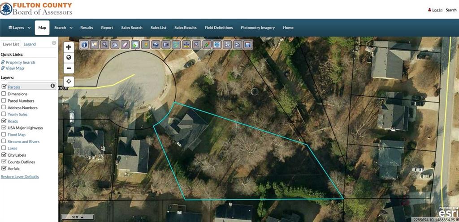
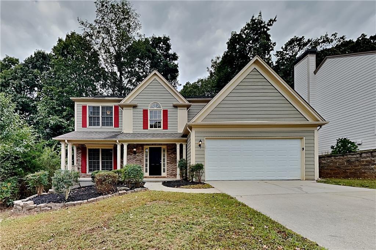
 MLS# 409929984
MLS# 409929984 