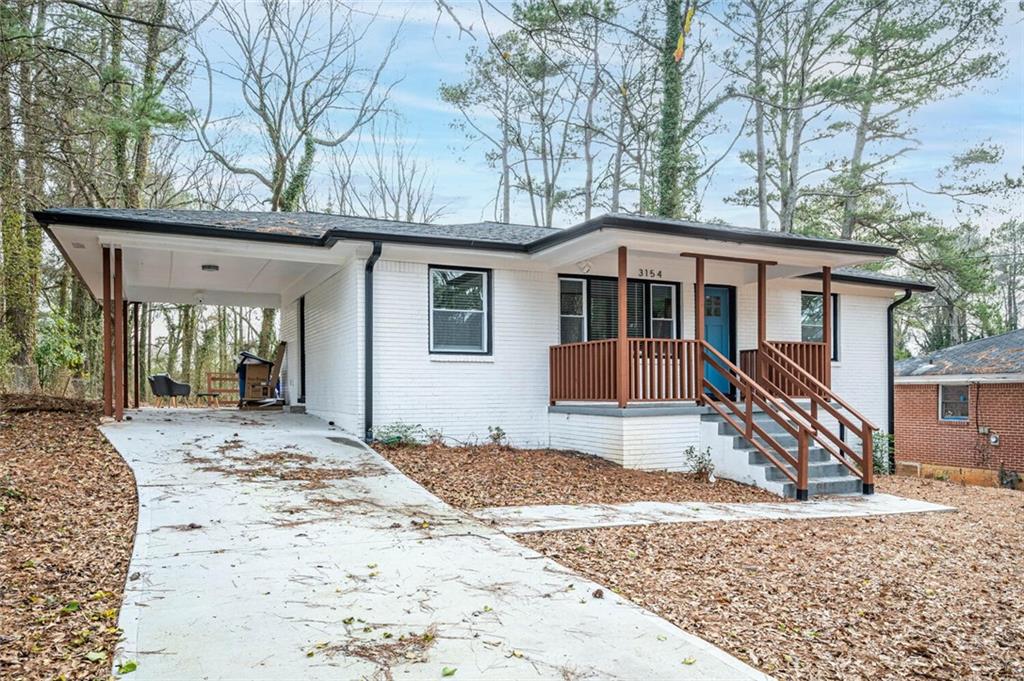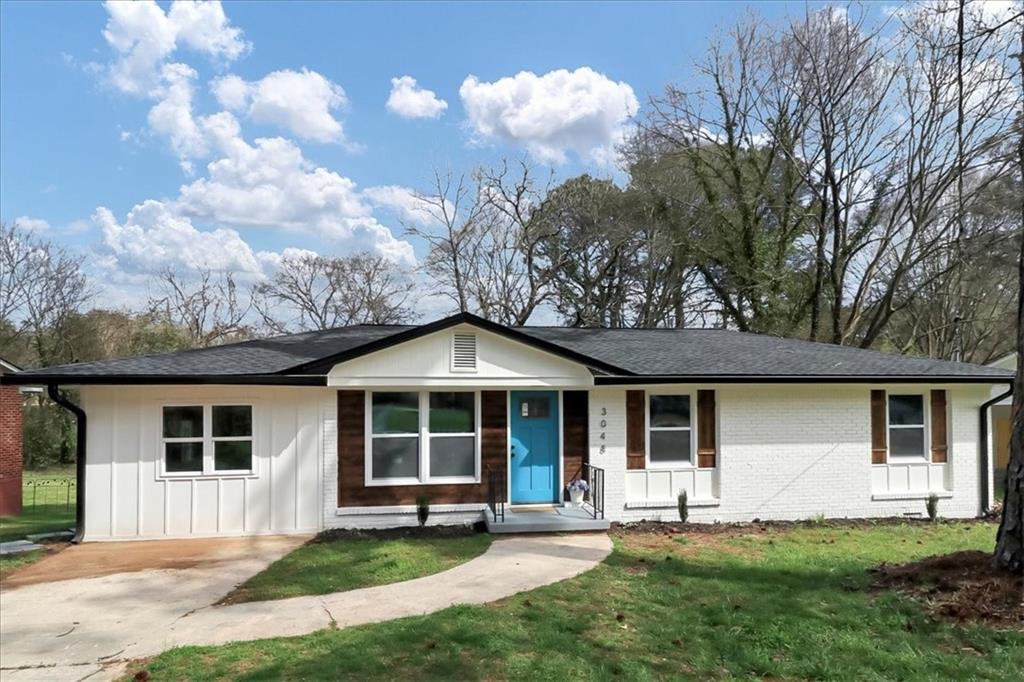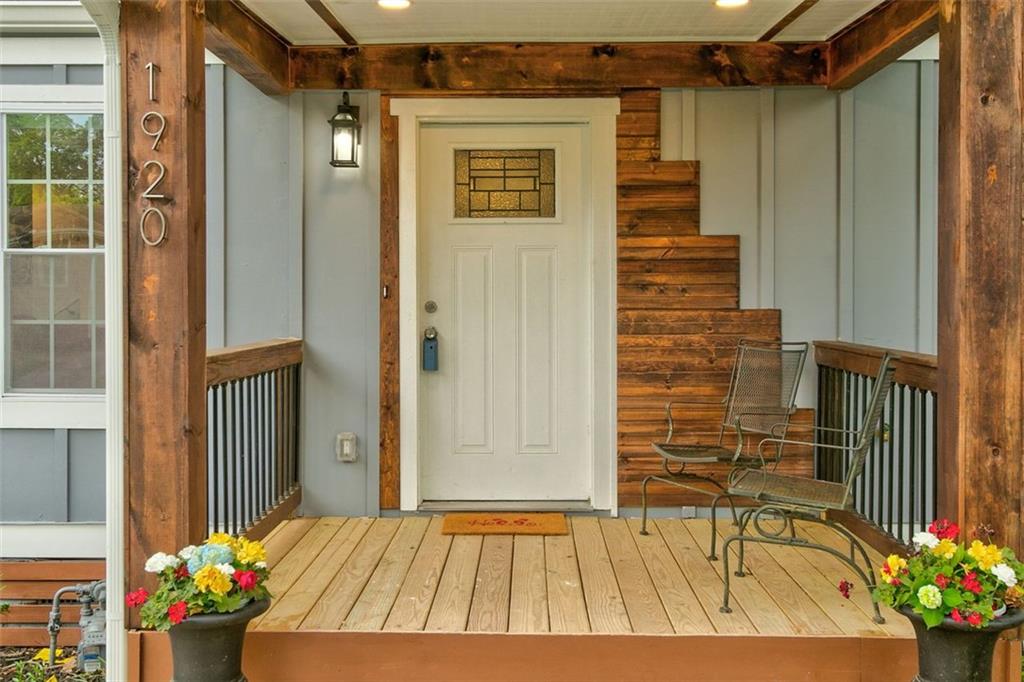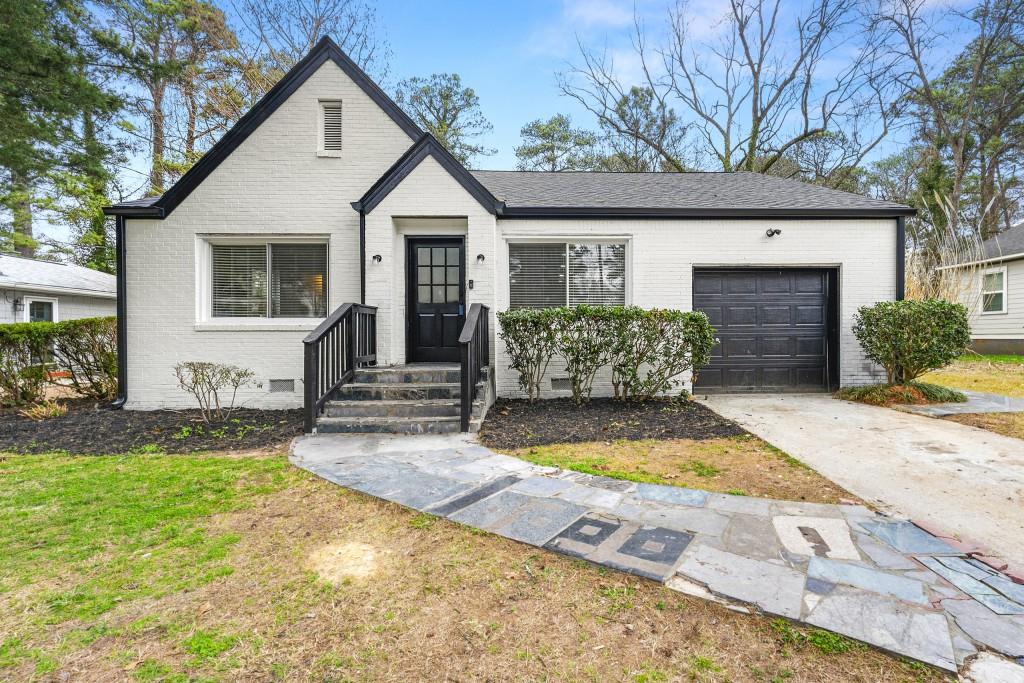Viewing Listing MLS# 398342362
Atlanta, GA 30331
- 3Beds
- 2Full Baths
- 1Half Baths
- N/A SqFt
- 2021Year Built
- 0.03Acres
- MLS# 398342362
- Residential
- Single Family Residence
- Active
- Approx Time on Market1 month, 23 days
- AreaN/A
- CountyFulton - GA
- Subdivision Cascades
Overview
**Seller is willing to offer concessions for a rate buy down** Welcome to your dream home nestled in a quiet, gated community in Southwest Atlanta. This meticulously maintained newer construction residence combines modern elegance with exceptional functionality. Enjoy an array of community amenities including a pool, playground, picnic area, and a clubhouse available for rent, perfect for social gatherings. The HOA covers all exterior maintenance, including roof and lawn care, ensuring a hassle-free living experience.The home features an open and airy floor plan highlighted by a dramatic two-story wrap-around staircase. High ceilings throughout the home enhance the spacious feel, while a full wall of windows floods the combined living, dining, and kitchen areas with natural light. In the living you'll find coffered ceilings and a cozy fireplace, complemented by a bay window in the dining area. The kitchen is equipped with upgraded fingerprint-resistant black stainless appliances, providing both style and durability.Upstairs, the primary suite serves as a true retreat with elegant tray ceilings and an expansive walk-in closet outfitted with a custom Elfa shelving solution. The two secondary bedrooms are thoughtfully separated from the primary suite by a laundry room and a hall closet, making this layout ideal for roommates or children. The home also includes over 500 sq ft of potential in an unfinished walk-out basement, which is already stubbed for an additional full bathroom. This space is ready for your personal touch and offers endless possibilities for customization, whether you envision a home theater, gym, or additional living space.Practical features of the home include a Tesla Level 2 car charger and a spacious two-car garage. Located adjacent to Highways 285 and 20, this property provides unmatched access to the city, with downtown, the airport, and The Battery all just about 20 minutes away.
Association Fees / Info
Hoa Fees: 238
Hoa: No
Community Features: Clubhouse, Playground, Pool
Hoa Fees Frequency: Monthly
Bathroom Info
Halfbaths: 1
Total Baths: 3.00
Fullbaths: 2
Room Bedroom Features: Oversized Master
Bedroom Info
Beds: 3
Building Info
Habitable Residence: No
Business Info
Equipment: None
Exterior Features
Fence: None
Patio and Porch: Deck
Exterior Features: None
Road Surface Type: Asphalt
Pool Private: No
County: Fulton - GA
Acres: 0.03
Pool Desc: None
Fees / Restrictions
Financial
Original Price: $384,999
Owner Financing: No
Garage / Parking
Parking Features: Garage, Driveway
Green / Env Info
Green Energy Generation: None
Handicap
Accessibility Features: None
Interior Features
Security Ftr: Security Gate, Security Service
Fireplace Features: Electric
Levels: Three Or More
Appliances: Dishwasher, Electric Range, Refrigerator, Microwave
Laundry Features: Upper Level
Interior Features: Walk-In Closet(s), Tray Ceiling(s), Recessed Lighting
Flooring: Hardwood
Spa Features: None
Lot Info
Lot Size Source: Public Records
Lot Features: Back Yard
Misc
Property Attached: No
Home Warranty: Yes
Open House
Other
Other Structures: None
Property Info
Construction Materials: Vinyl Siding, Brick, Concrete
Year Built: 2,021
Property Condition: Resale
Roof: Shingle
Property Type: Residential Detached
Style: Traditional, Contemporary, Modern
Rental Info
Land Lease: No
Room Info
Kitchen Features: Pantry Walk-In, View to Family Room
Room Master Bathroom Features: Double Vanity,Soaking Tub,Separate Tub/Shower
Room Dining Room Features: Open Concept
Special Features
Green Features: None
Special Listing Conditions: None
Special Circumstances: Owner/Agent
Sqft Info
Building Area Total: 1851
Building Area Source: Appraiser
Tax Info
Tax Amount Annual: 5659
Tax Year: 2,023
Tax Parcel Letter: 14-0245-LL-658-2
Unit Info
Utilities / Hvac
Cool System: Central Air
Electric: Other
Heating: Electric
Utilities: Electricity Available, Water Available
Sewer: Public Sewer
Waterfront / Water
Water Body Name: None
Water Source: Public
Waterfront Features: None
Directions
Follow GPSListing Provided courtesy of Homesmart
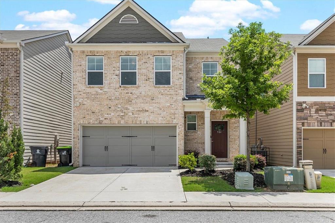
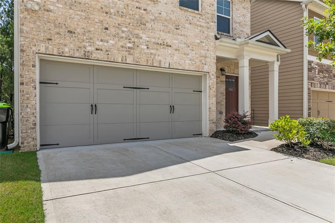
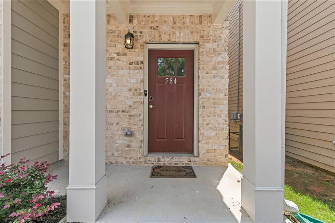
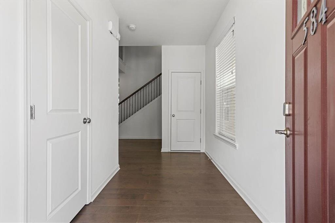
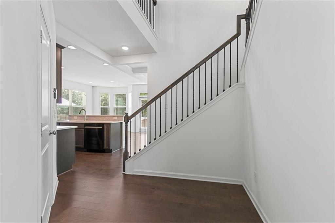
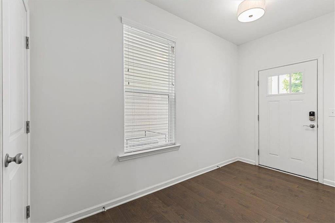
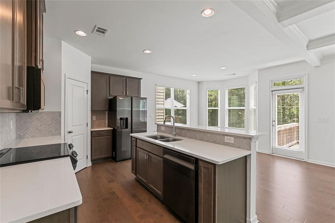
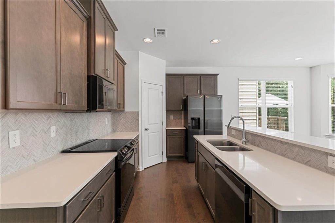
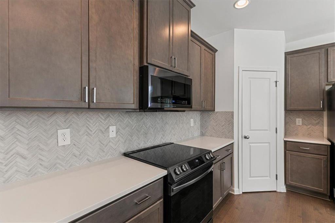
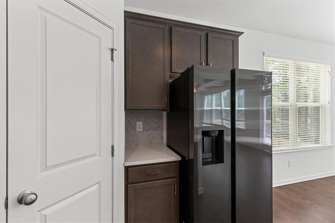
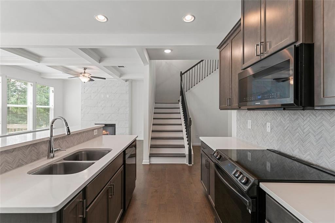
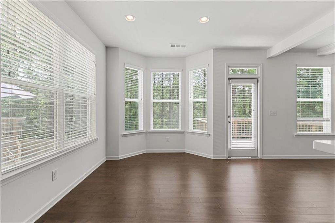
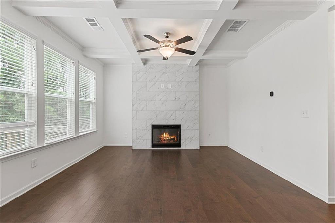
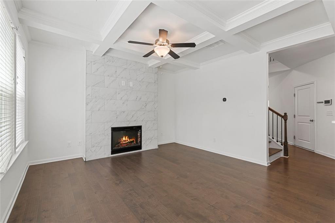
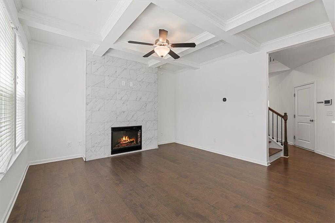
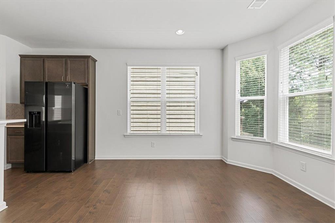
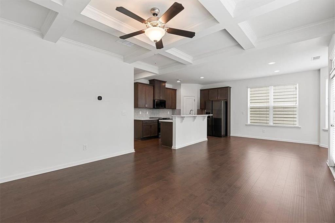
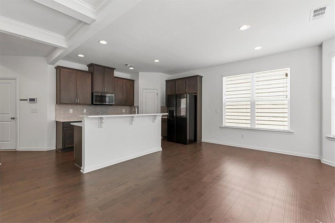
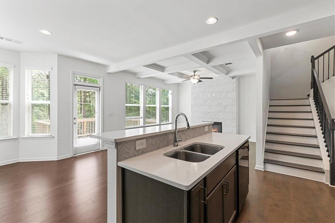
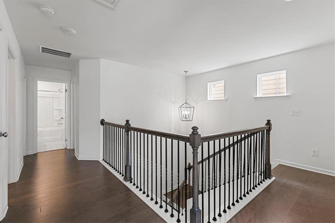
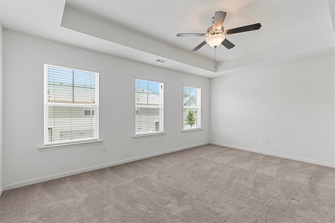
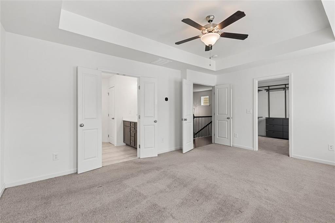
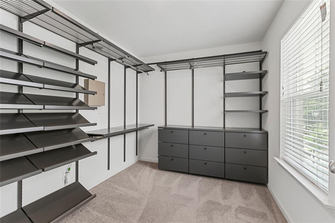
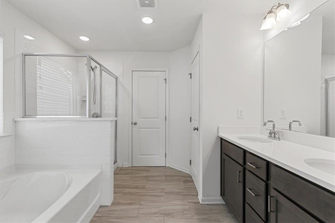
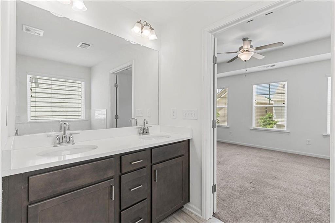
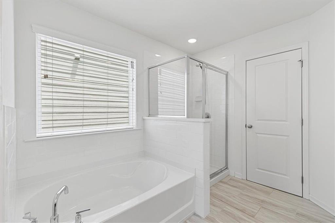
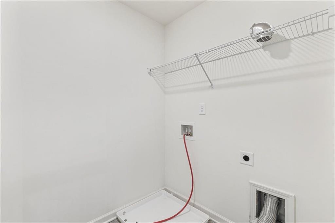
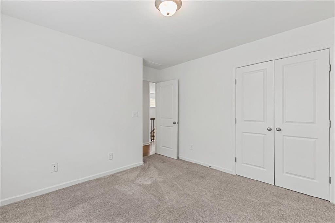
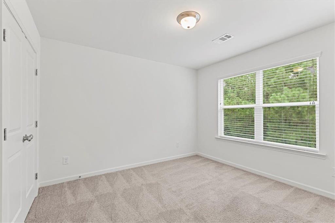
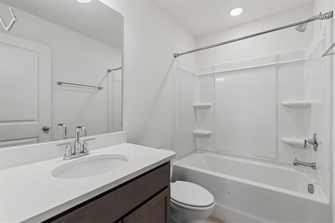
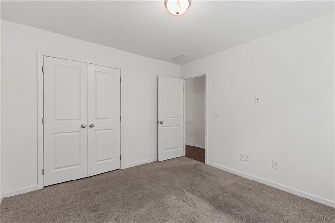
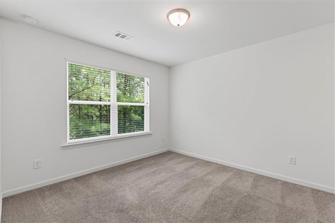
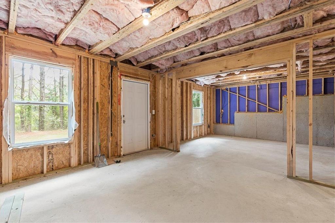
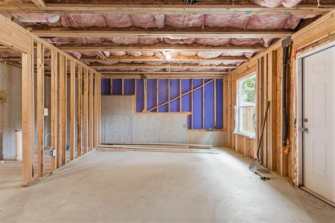
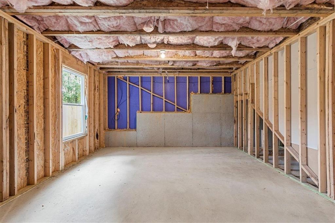
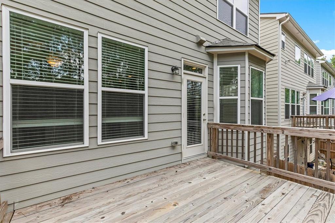
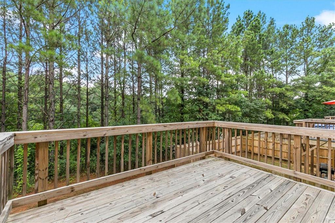
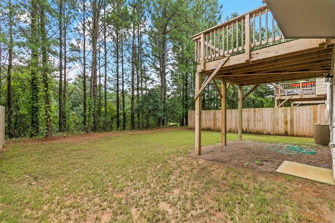
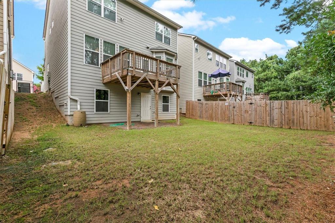
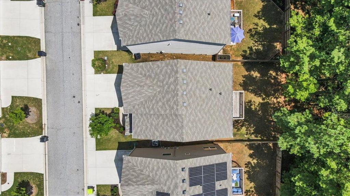
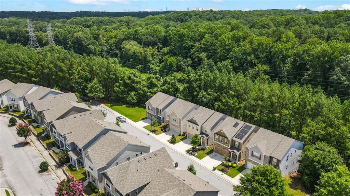
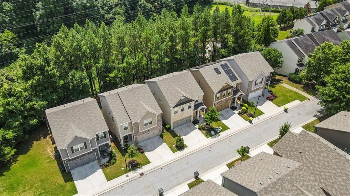
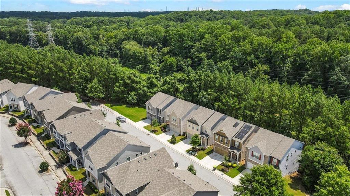
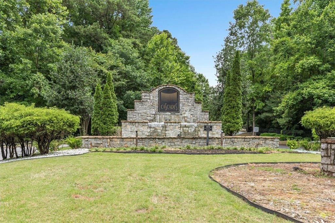
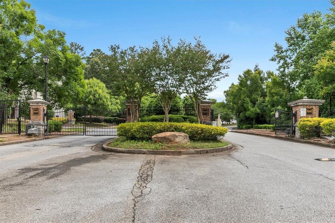
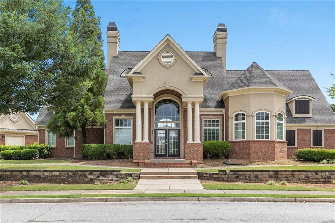
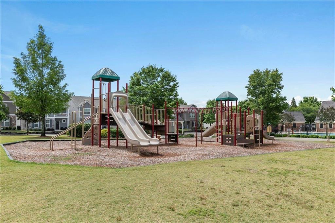
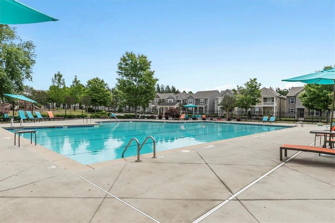
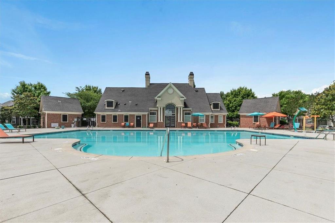
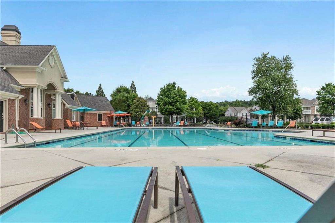
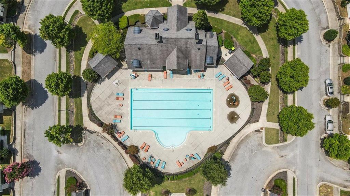
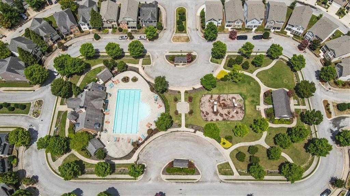
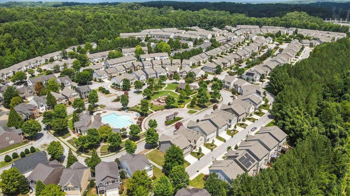
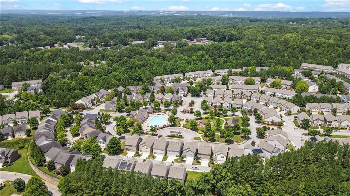
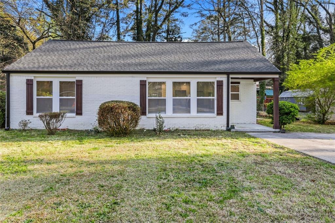
 MLS# 7376079
MLS# 7376079 