Viewing Listing MLS# 398313305
Dunwoody, GA 30360
- 3Beds
- 2Full Baths
- 1Half Baths
- N/A SqFt
- 2007Year Built
- 0.02Acres
- MLS# 398313305
- Residential
- Townhouse
- Active
- Approx Time on Market3 months, 10 days
- AreaN/A
- CountyDekalb - GA
- Subdivision Hampton Park
Overview
Step into the epitome of elegance and convenience in the heart of DunwoodyAtlanta's hidden gem. Welcome to your new sanctuary, where timeless luxury harmonizes with modern practicality. Nestled within a peaceful, tree-lined neighborhood, this exquisite residence lies within the prestigious Dunwoody High School district, promising not just a home, but a lifestyle of distinction. As you cross the threshold, the glow of brand-new hardwood floors greets you, stretching gracefully across the expansive main level. The fireside family room, a haven of comfort, beckons you to unwind, while the gourmet kitchen is a chefs dream. Adorned with lustrous granite countertops and an abundance of custom cabinetry, its the perfect stage for culinary creativity. Adjacent, the dining room offers an intimate yet spacious setting for unforgettable gatherings, where memories are made over meals and laughter lingers long after dessert. Ascend to the second floor, where three generously proportioned bedrooms await, each a retreat of tranquility. The master suite is a true showstopper, boasting a recently upgraded, spa-like bathroom (2023) featuring a lavish walk-in shower that promises indulgent escapes from the everyday. Convenience reigns supreme with a second-floor laundry room that transforms chores into a breeze. Step outside to the private patioa serene outdoor oasis perfect for morning coffee or evening cocktails. Surrounded by lush greenery, its a space where you can reconnect with nature and find your zen. This home is not just a residence but a gateway to all that Dunwoody has to offer. With seamless access to I-285, Dunwoody Village, and Peachtree Corners, youre minutes away from everythingbe it gourmet grocery stores, scenic parks, fine dining, or boutique shopping. Walk to your favorite spots or explore new ones, all within the embrace of a vibrant, welcoming community. Whether youre a family seeking a nurturing environment or an individual longing for a blend of comfort and style, this home is your canvas for a life well-lived. A harmonious fusion of functionality and refined aesthetics, its more than just a place to liveits where your next chapter begins.
Association Fees / Info
Hoa: Yes
Hoa Fees Frequency: Monthly
Hoa Fees: 207
Community Features: None
Bathroom Info
Halfbaths: 1
Total Baths: 3.00
Fullbaths: 2
Room Bedroom Features: Oversized Master, Roommate Floor Plan
Bedroom Info
Beds: 3
Building Info
Habitable Residence: No
Business Info
Equipment: None
Exterior Features
Fence: None
Patio and Porch: Deck
Exterior Features: None
Road Surface Type: Concrete
Pool Private: No
County: Dekalb - GA
Acres: 0.02
Pool Desc: None
Fees / Restrictions
Financial
Original Price: $375,000
Owner Financing: No
Garage / Parking
Parking Features: Garage
Green / Env Info
Green Energy Generation: None
Handicap
Accessibility Features: Accessible Electrical and Environmental Controls
Interior Features
Security Ftr: None
Fireplace Features: Living Room
Levels: Two
Appliances: Dishwasher, Disposal, Electric Cooktop, Electric Range
Laundry Features: Upper Level, Other
Interior Features: High Ceilings 9 ft Main, High Ceilings 9 ft Upper
Flooring: Laminate
Spa Features: None
Lot Info
Lot Size Source: Public Records
Lot Features: Back Yard, Cul-De-Sac, Front Yard
Lot Size: x
Misc
Property Attached: Yes
Home Warranty: Yes
Open House
Other
Other Structures: None
Property Info
Construction Materials: HardiPlank Type
Year Built: 2,007
Property Condition: Resale
Roof: Ridge Vents, Shingle
Property Type: Residential Attached
Style: Townhouse
Rental Info
Land Lease: No
Room Info
Kitchen Features: Breakfast Bar, Cabinets Stain, Other Surface Counters, Pantry, View to Family Room
Room Master Bathroom Features: Vaulted Ceiling(s),Other
Room Dining Room Features: Seats 12+,Separate Dining Room
Special Features
Green Features: None
Special Listing Conditions: None
Special Circumstances: None
Sqft Info
Building Area Total: 1550
Building Area Source: Public Records
Tax Info
Tax Amount Annual: 2867
Tax Year: 2,023
Tax Parcel Letter: 06-280-06-009
Unit Info
Num Units In Community: 1
Utilities / Hvac
Cool System: Central Air, Electric
Electric: None
Heating: Electric, Forced Air
Utilities: Cable Available, Electricity Available, Phone Available
Sewer: Public Sewer
Waterfront / Water
Water Body Name: None
Water Source: Public
Waterfront Features: None
Directions
GPS FriendlyListing Provided courtesy of Keller Williams Realty Partners
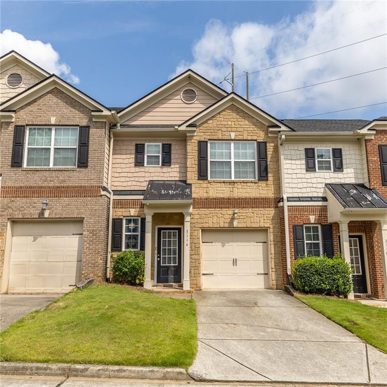
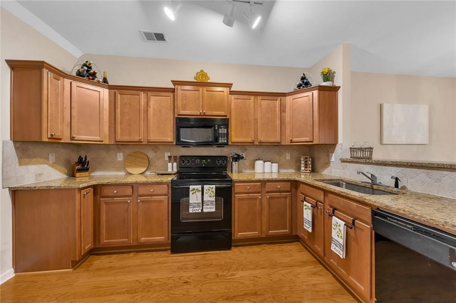
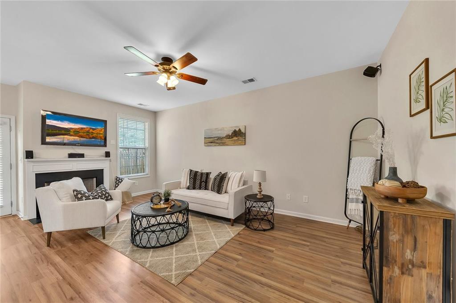
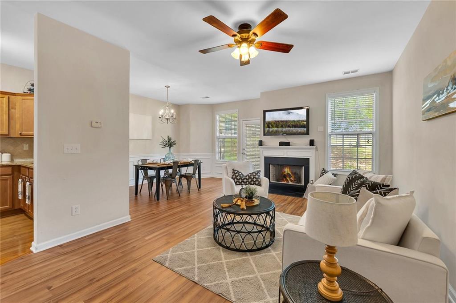
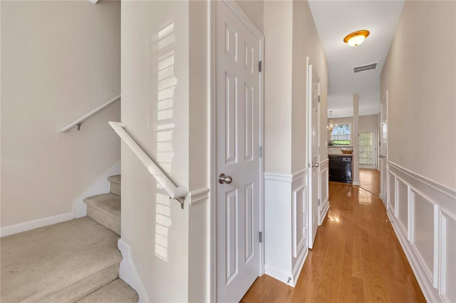
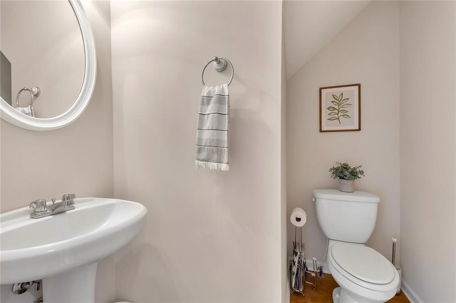
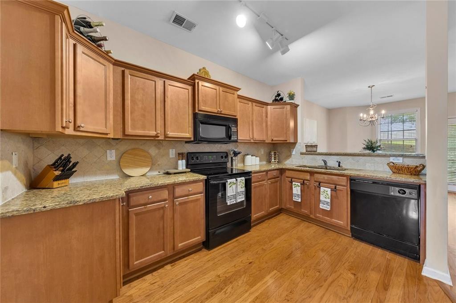
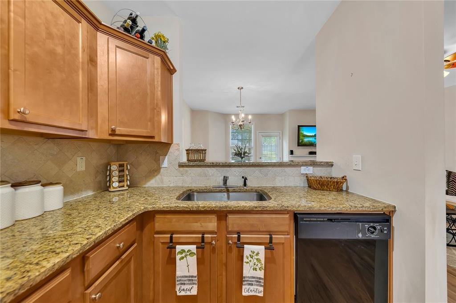
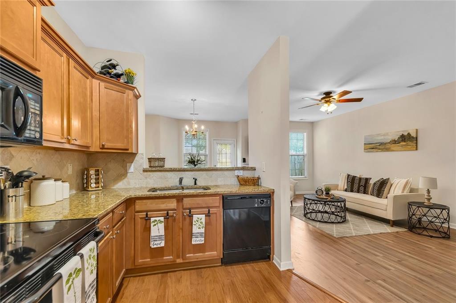
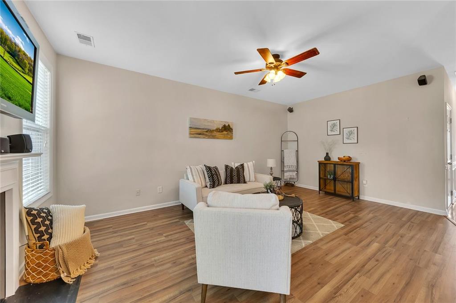
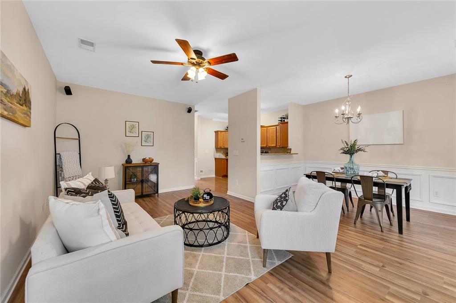
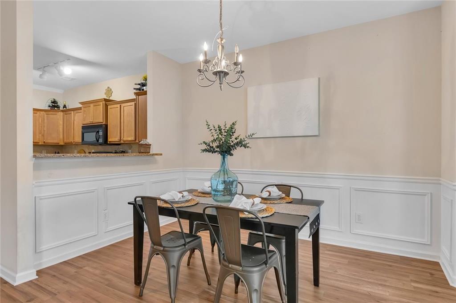
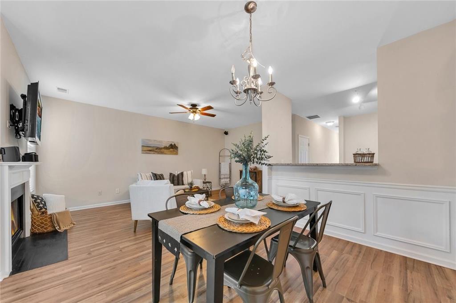
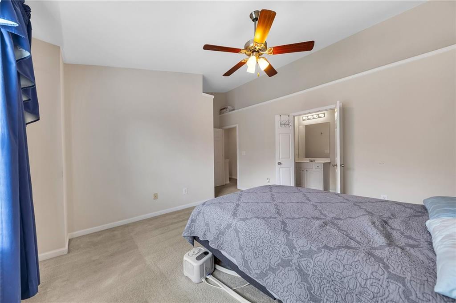
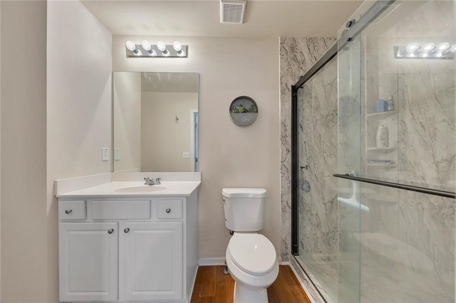
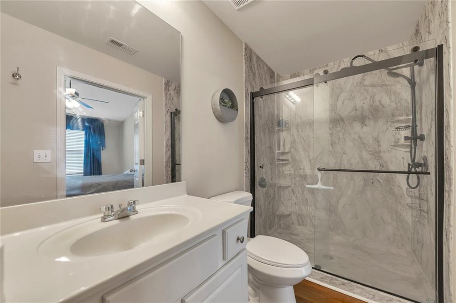
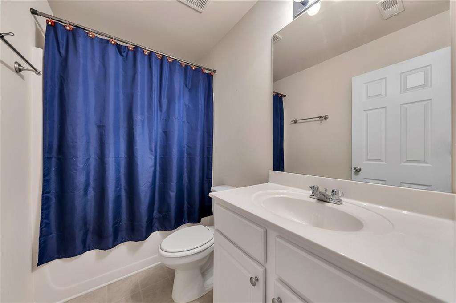
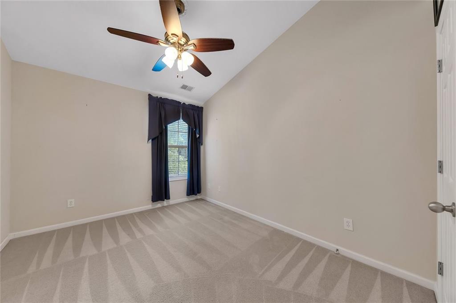
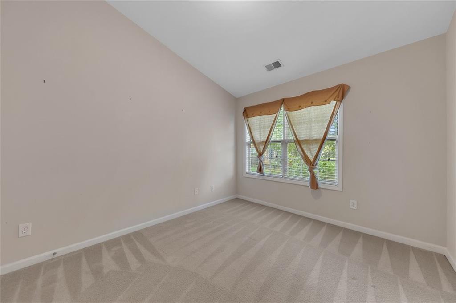
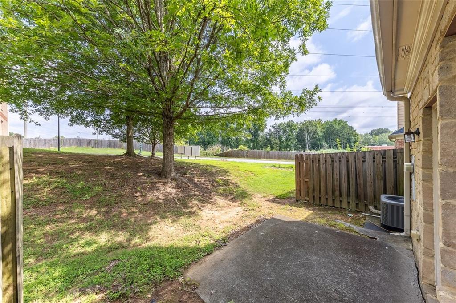
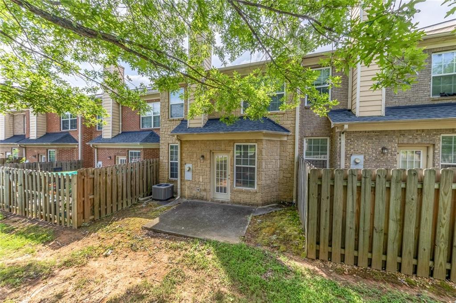
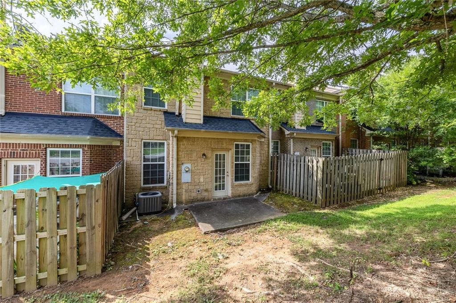
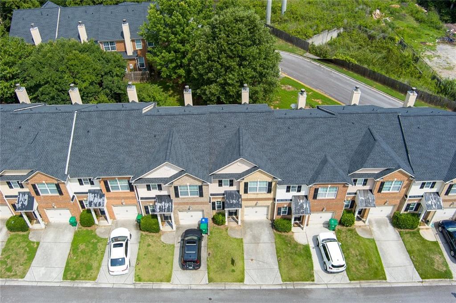
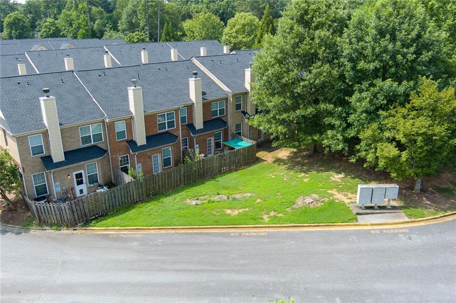
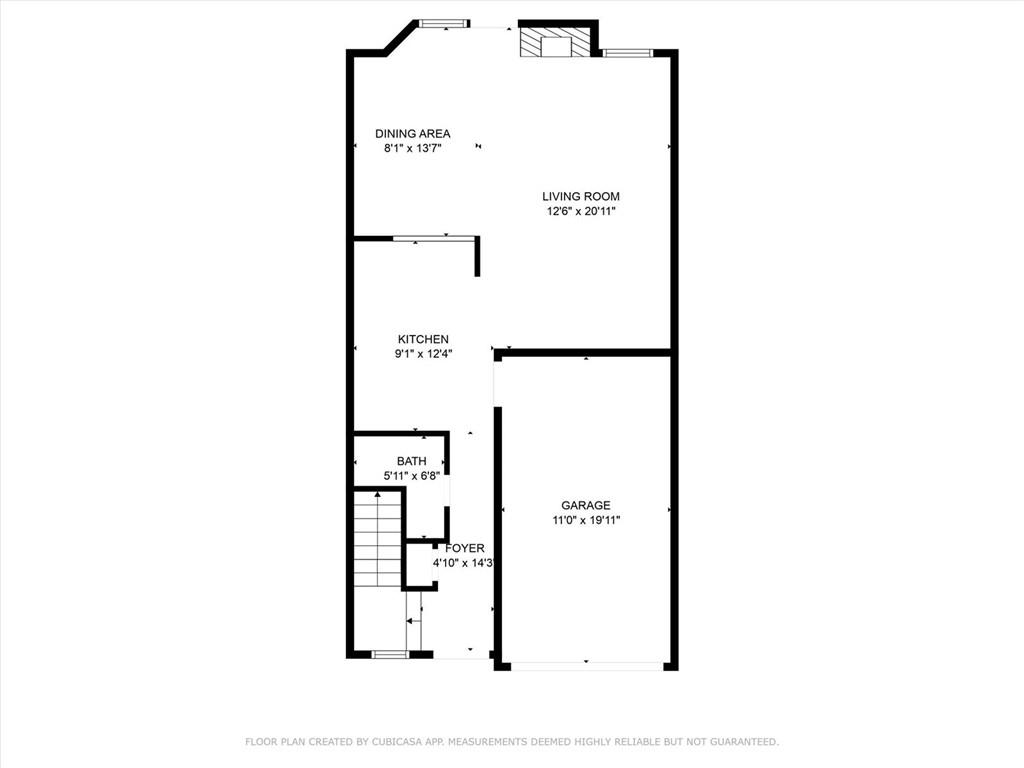
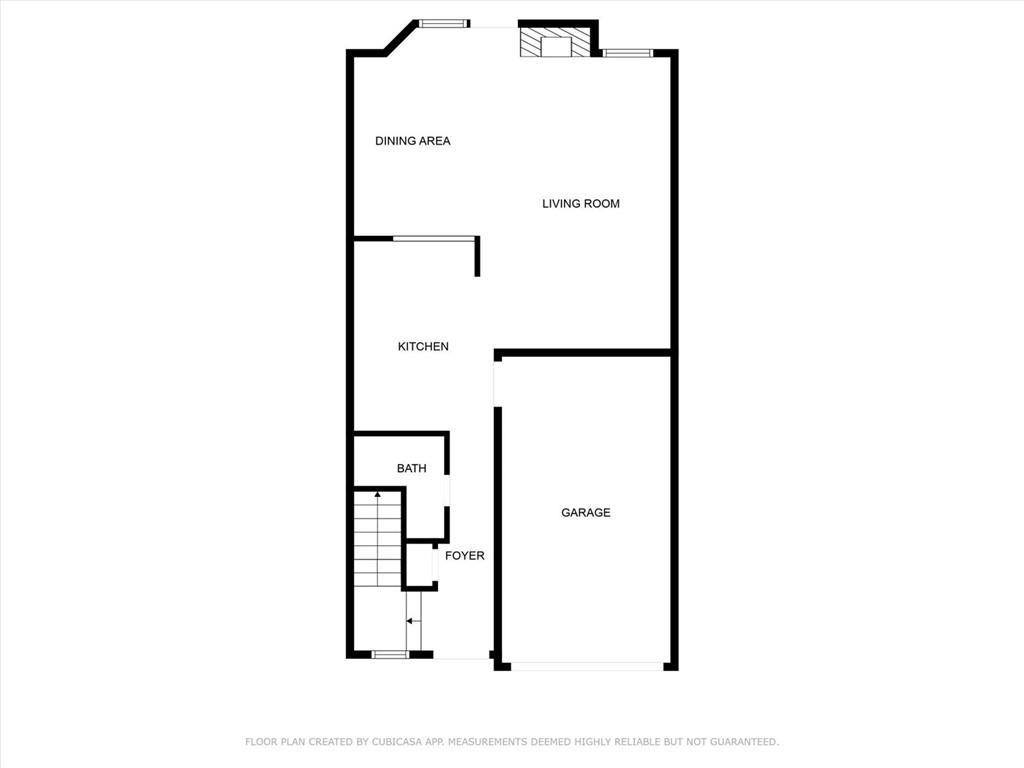
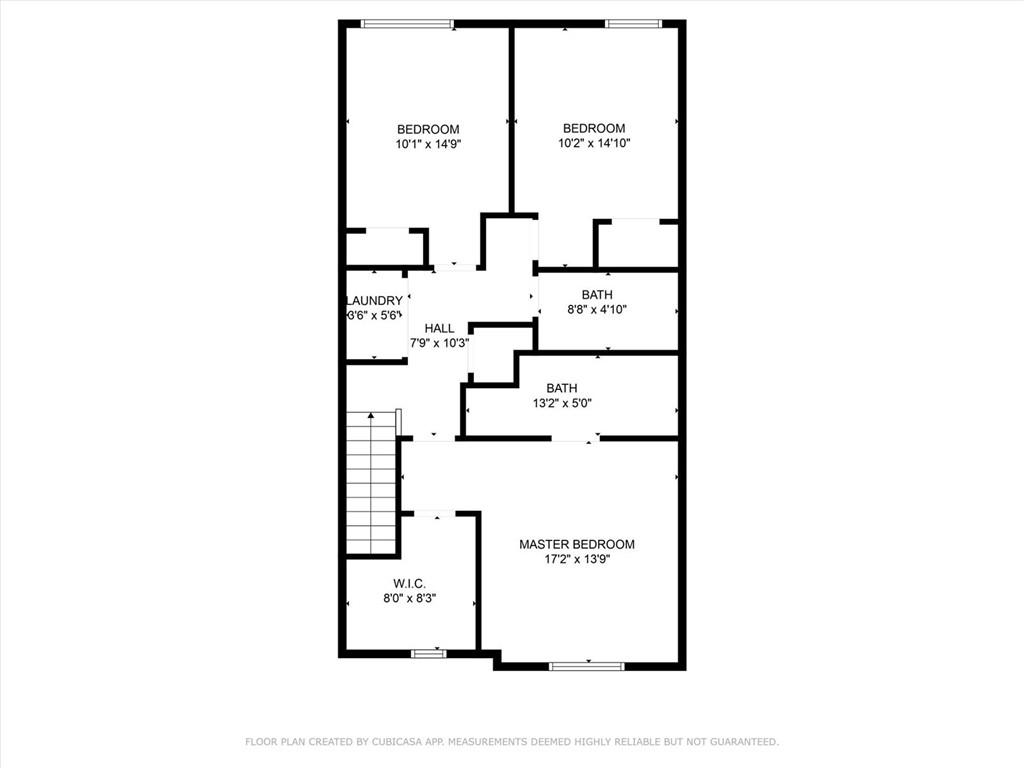
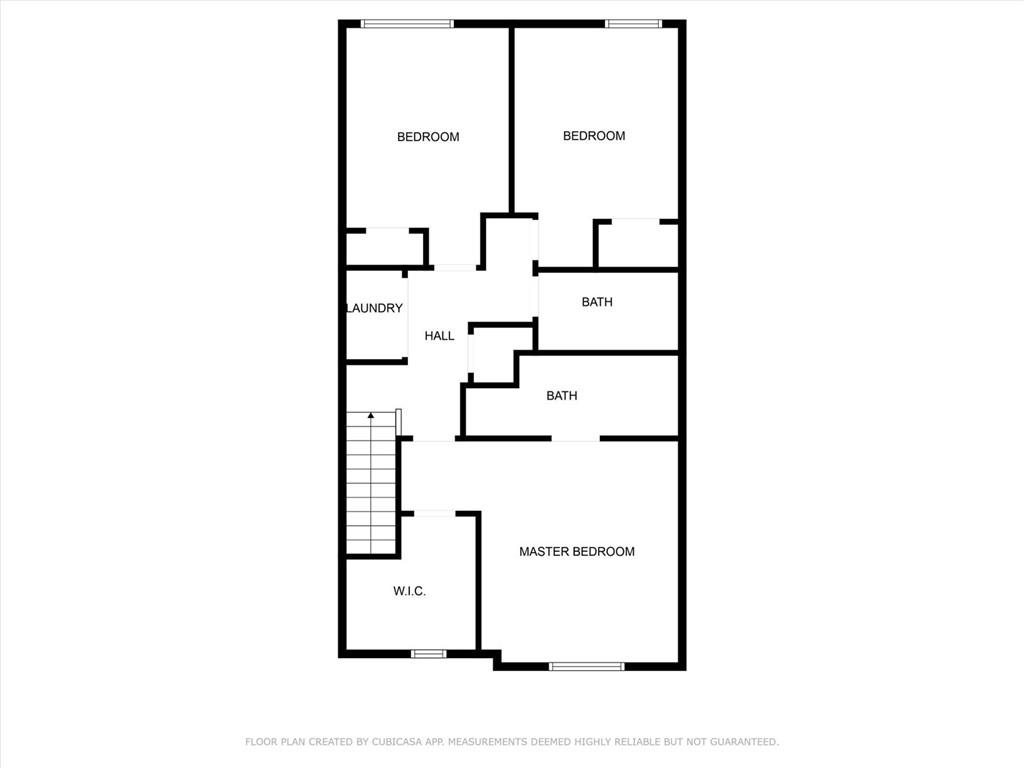
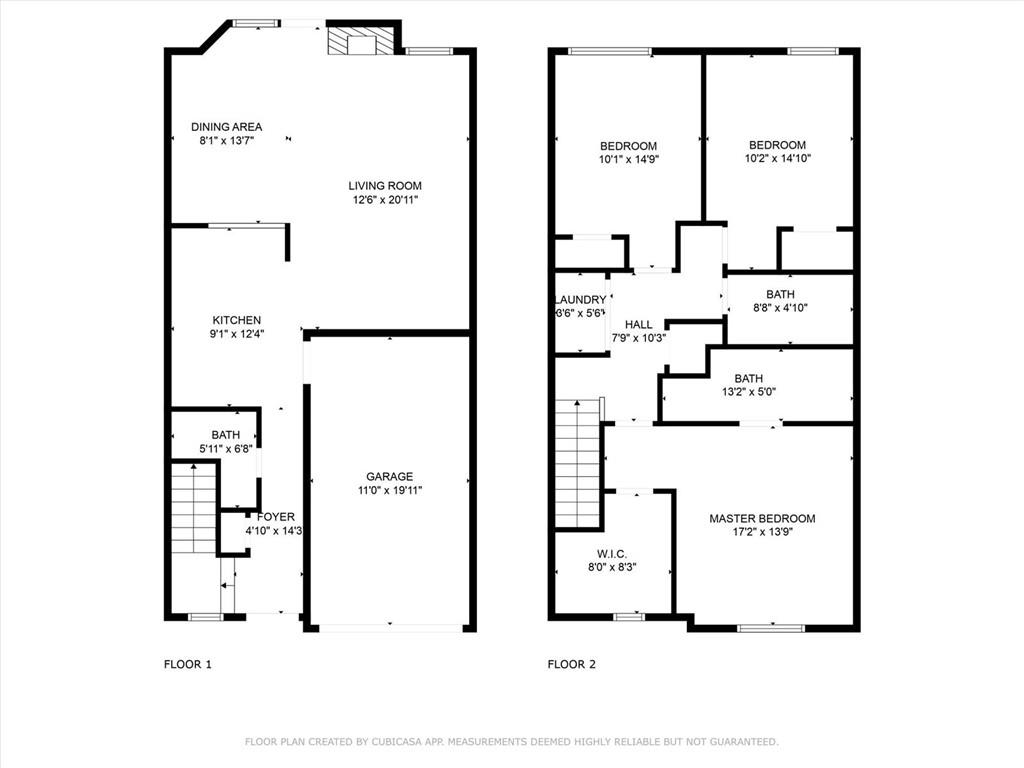
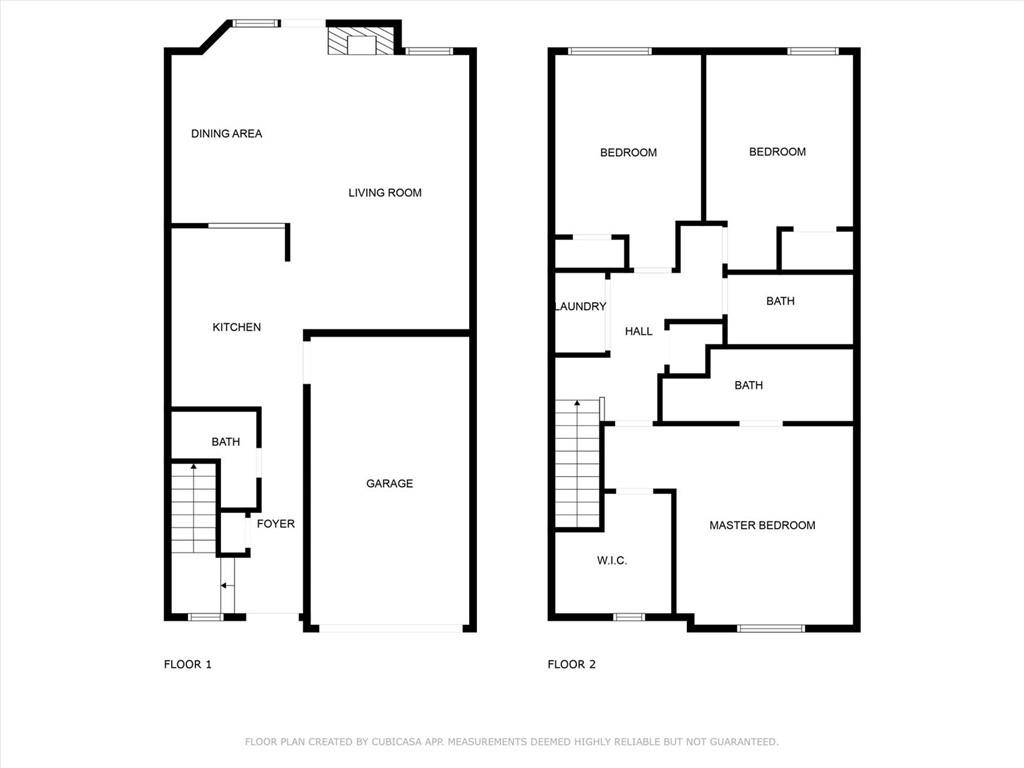
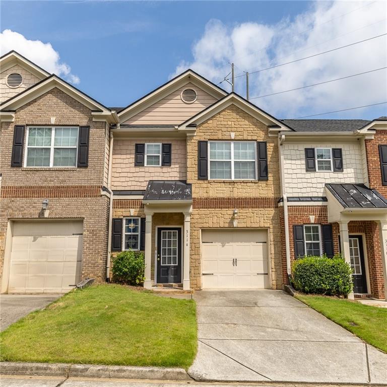
 MLS# 409876059
MLS# 409876059