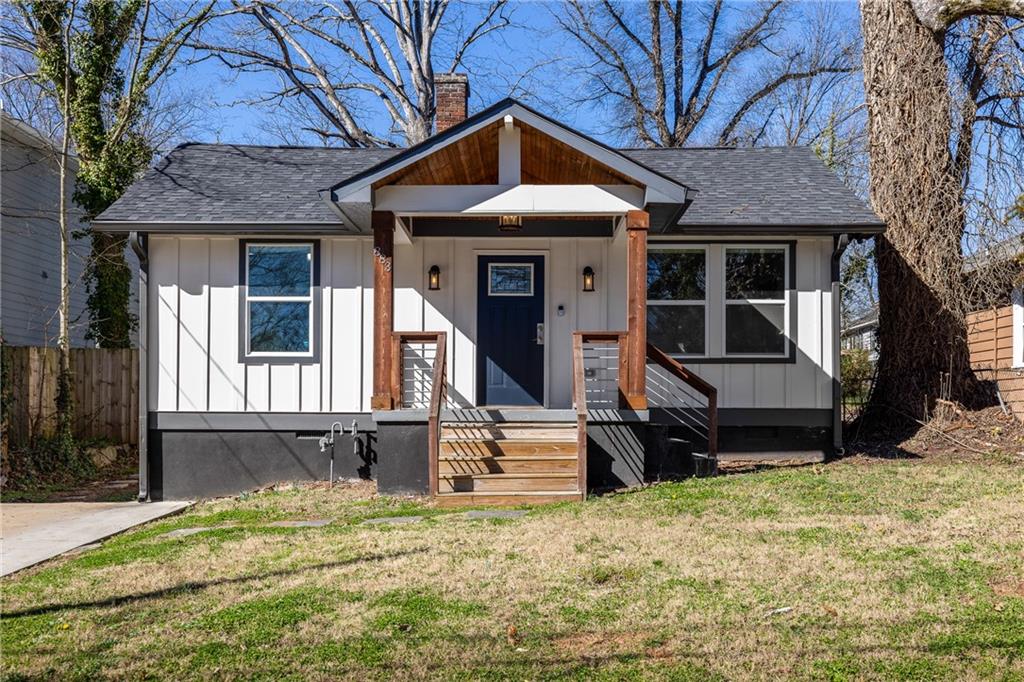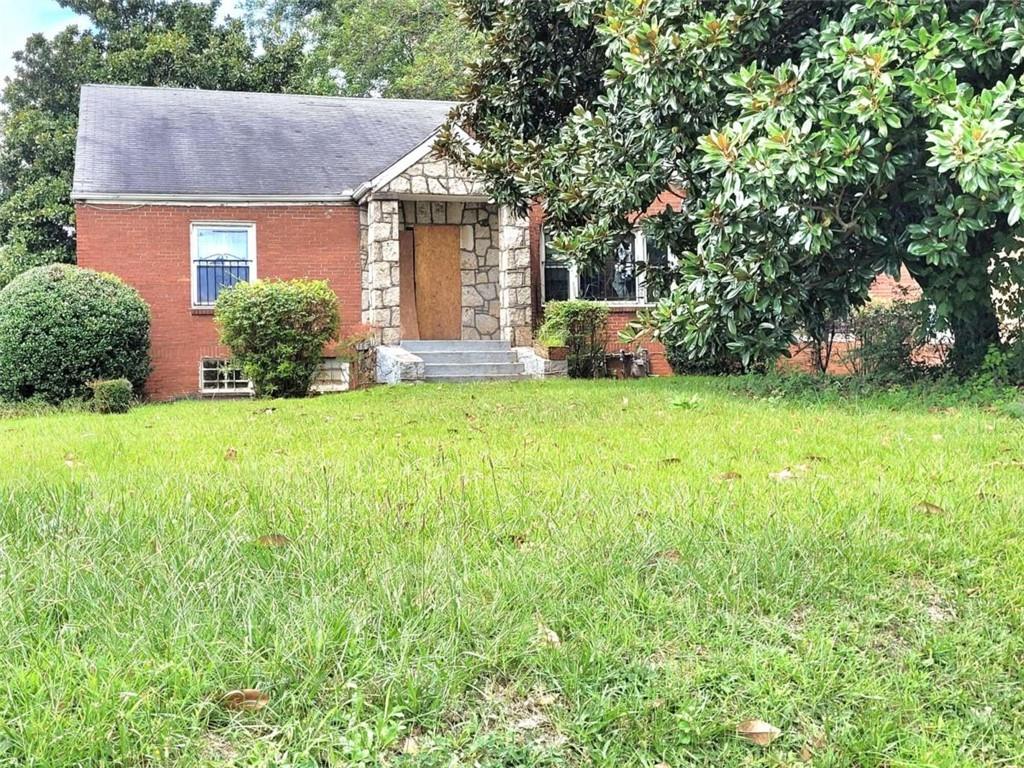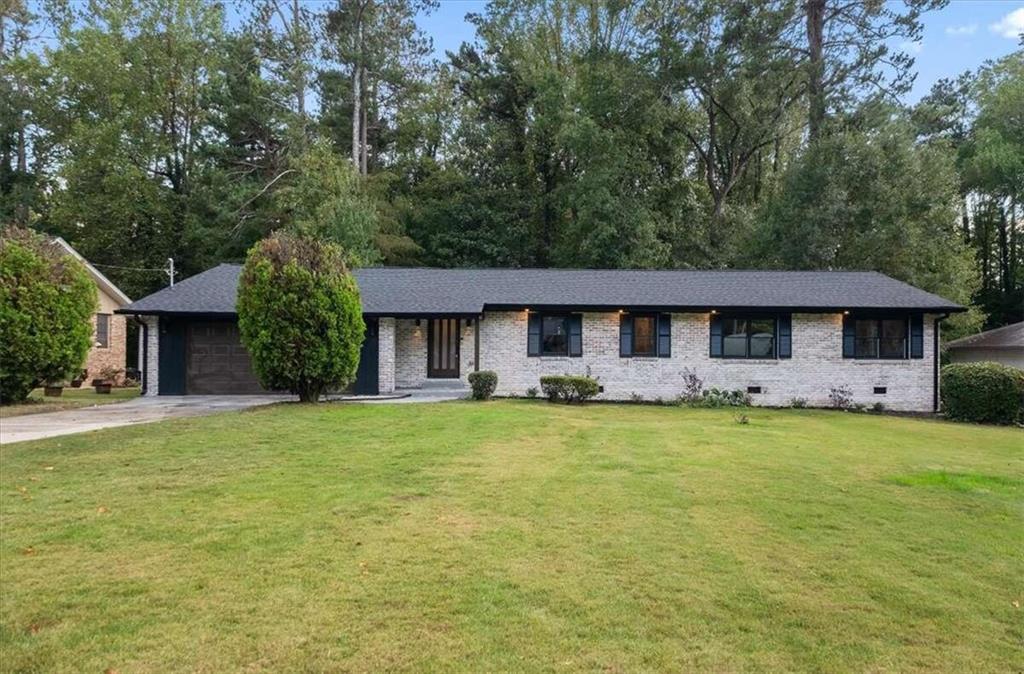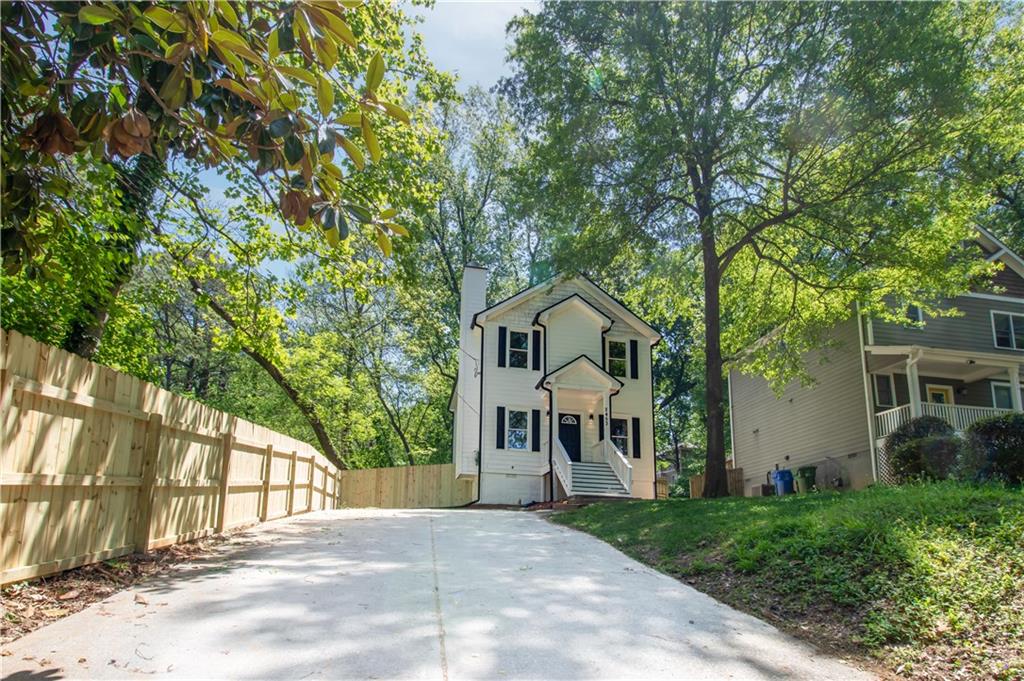Viewing Listing MLS# 398312904
Atlanta, GA 30314
- 4Beds
- 3Full Baths
- N/AHalf Baths
- N/A SqFt
- 2021Year Built
- 0.18Acres
- MLS# 398312904
- Residential
- Single Family Residence
- Active
- Approx Time on Market3 months, 15 days
- AreaN/A
- CountyFulton - GA
- Subdivision Mozley Park
Overview
Welcome to Mozley Park with instant equity! This spacious, newly constructed residence is perfectly situated just minutes from the vibrant Westside Beltline Trail, offering a blend of tranquility and convenience. Imagine spending quiet moments on the full-sized rocking chair porch, enjoying fun outdoor activities in the expansive corner-lot yard, or engaging in active pursuits along the bustling trail.Step inside to discover an open-concept design that seamlessly integrates spaces for entertaining and everyday living. The gourmet kitchen is a chefs delight, featuring a brand-new stainless-steel appliance package, including a refrigerator, quartz countertops with a premium backsplash, an oversized island, and a ducted stainless steel vent hood.With three luxurious full bathrooms, each adorned with quartz-topped vanities and designer ceramic floor tiles, this home ensures comfort and style. High-end light fixtures and elegant wrought iron staircase spindles add a touch of sophistication throughout the house.The flexible floorplan boasts four spacious bedrooms, offering endless possibilities. Convert one or more rooms into a home office, exercise room, or playroom to suit your lifestyle. The layout includes two bedrooms on the main floor, with an additional bedroom and a generously sized owners suite upstairs.Mozley Park is a charming and historic neighborhood located in Atlanta, known for its rich history, vibrant community, and beautiful green spaces. Situated just west of downtown, Mozley Park offers a unique blend of urban convenience and suburban tranquility. Convenience is at your doorstep, with major highways, the Westlake MARTA station, and numerous shopping, dining, and entertainment options just minutes away. Embrace the best of both worlds in this beautiful home that caters to both relaxation and an active lifestyle. Dont miss the chance to make this incredible property your own!Step into instant equity with this exceptional property! Recently appraised at a higher value than the listing price, this home offers you a unique financial advantage from day one. Seize this rare opportunity to invest in a home where you gain immediate value and future potential. Don't miss out on this remarkable dealschedule your viewing today and walk into your new home with built-in equity!
Association Fees / Info
Hoa: No
Community Features: None
Bathroom Info
Main Bathroom Level: 1
Total Baths: 3.00
Fullbaths: 3
Room Bedroom Features: Roommate Floor Plan, Split Bedroom Plan
Bedroom Info
Beds: 4
Building Info
Habitable Residence: No
Business Info
Equipment: None
Exterior Features
Fence: Back Yard, Fenced, Front Yard, Privacy
Patio and Porch: Patio
Exterior Features: Private Entrance, Private Yard
Road Surface Type: Paved
Pool Private: No
County: Fulton - GA
Acres: 0.18
Pool Desc: None
Fees / Restrictions
Financial
Original Price: $510,000
Owner Financing: No
Garage / Parking
Parking Features: Driveway
Green / Env Info
Green Energy Generation: None
Handicap
Accessibility Features: Accessible Bedroom, Accessible Electrical and Environmental Controls
Interior Features
Security Ftr: Carbon Monoxide Detector(s), Smoke Detector(s)
Fireplace Features: None
Levels: Two
Appliances: Dishwasher, Disposal, Dryer, Electric Oven, Electric Range, Electric Water Heater
Laundry Features: Electric Dryer Hookup, Laundry Room, Upper Level
Interior Features: Double Vanity, Walk-In Closet(s)
Flooring: Laminate
Spa Features: None
Lot Info
Lot Size Source: Public Records
Lot Features: Back Yard, Corner Lot
Lot Size: x
Misc
Property Attached: No
Home Warranty: Yes
Open House
Other
Other Structures: None
Property Info
Construction Materials: HardiPlank Type
Year Built: 2,021
Property Condition: New Construction
Roof: Shingle
Property Type: Residential Detached
Style: Traditional
Rental Info
Land Lease: No
Room Info
Kitchen Features: Cabinets White, Eat-in Kitchen, Kitchen Island, Other Surface Counters
Room Master Bathroom Features: Separate Tub/Shower,Soaking Tub
Room Dining Room Features: Open Concept
Special Features
Green Features: None
Special Listing Conditions: None
Special Circumstances: None
Sqft Info
Building Area Total: 2200
Building Area Source: Public Records
Tax Info
Tax Amount Annual: 7599
Tax Year: 2,023
Tax Parcel Letter: 14-0141-0008-001-1
Unit Info
Utilities / Hvac
Cool System: Ceiling Fan(s), Central Air, Dual
Electric: None
Heating: Central
Utilities: Electricity Available
Sewer: Septic Tank
Waterfront / Water
Water Body Name: None
Water Source: Public
Waterfront Features: None
Schools
Elem: F.l. Stanton
Middle: John Lewis Invictus Academy/harper-Archer
High: Frederick Douglass
Directions
From I-20 take exit 53 from MLK Jr. Drive toward GA-139. Go 1 mile and turn right on Cerro Street. Home will be on the left at the cornerof Cerro Street and Jasper Street.Listing Provided courtesy of Virtual Properties Realty.net, Llc.
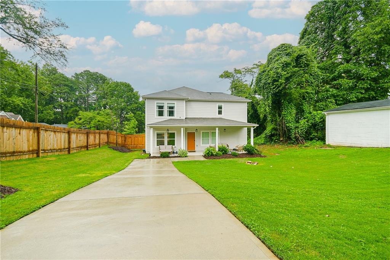
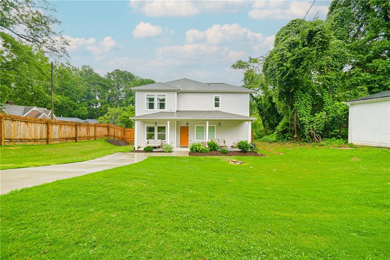
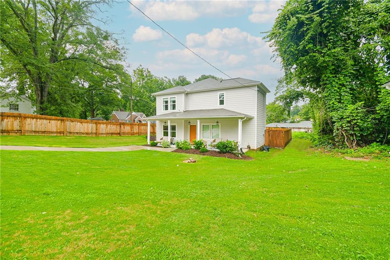
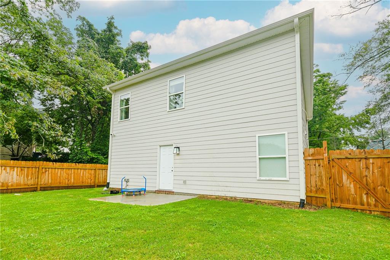
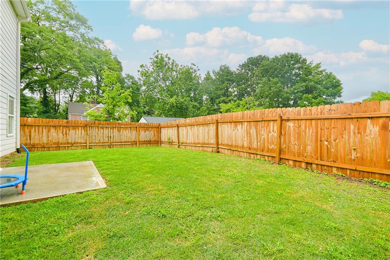
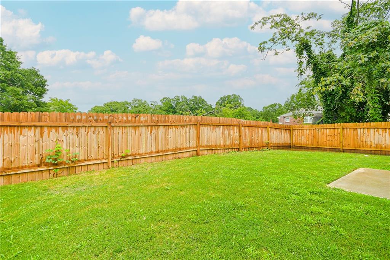
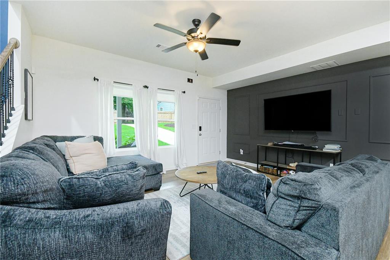
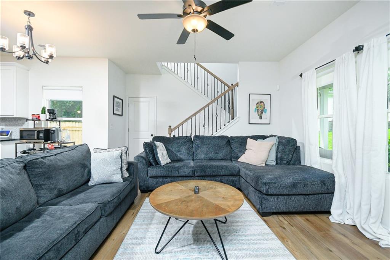
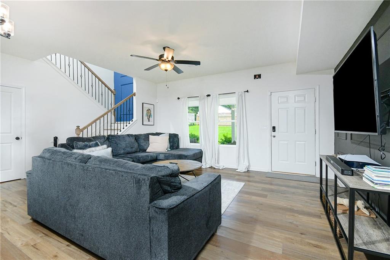
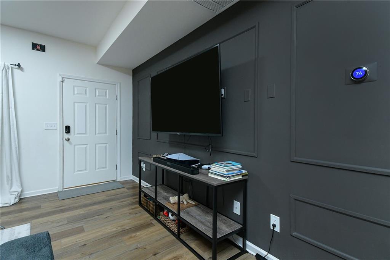
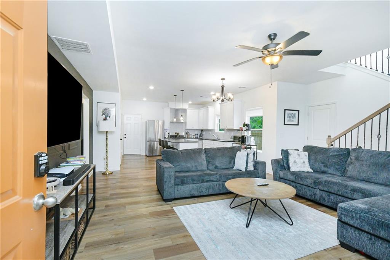
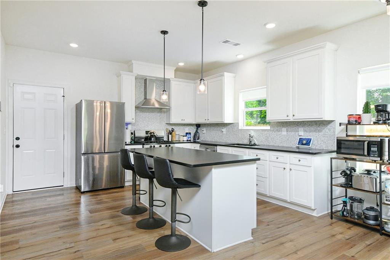
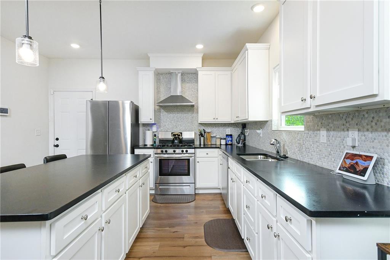
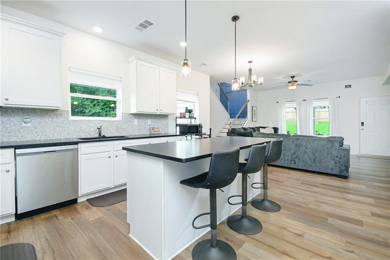
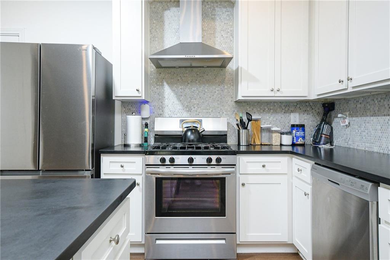
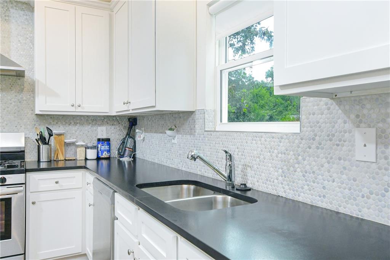
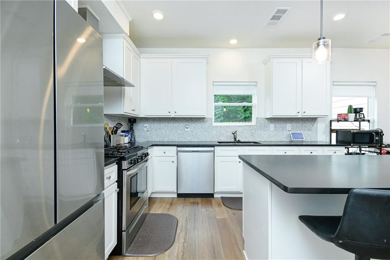
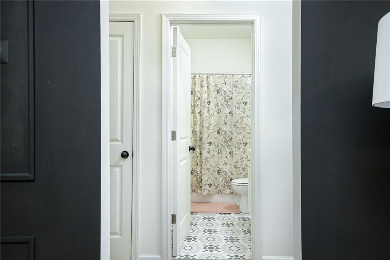
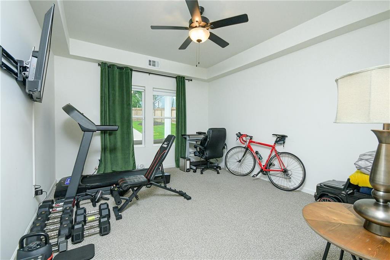
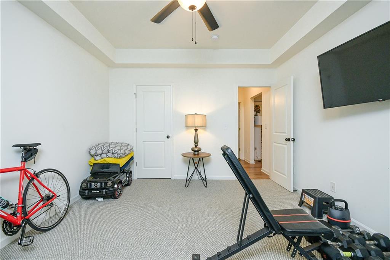
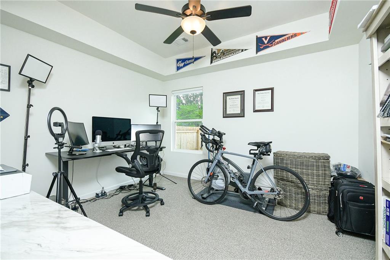
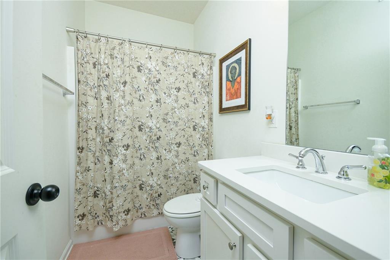
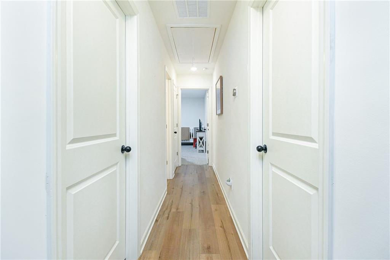
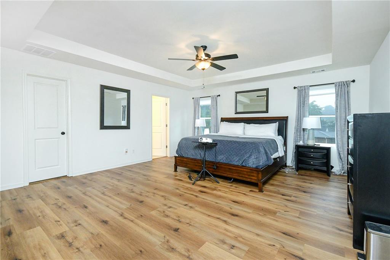
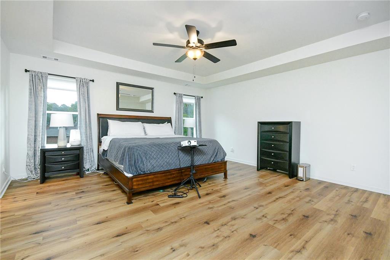
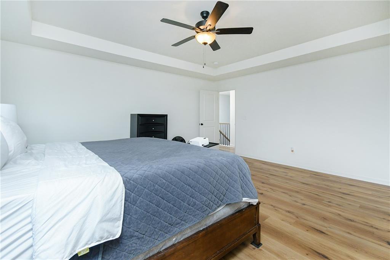
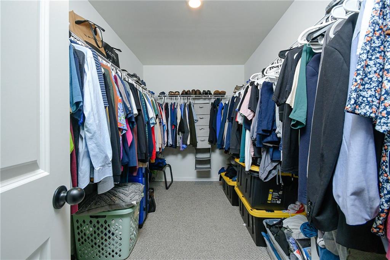
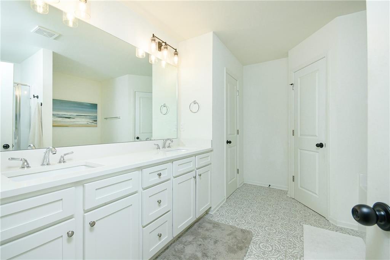
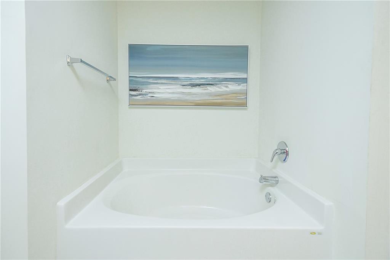
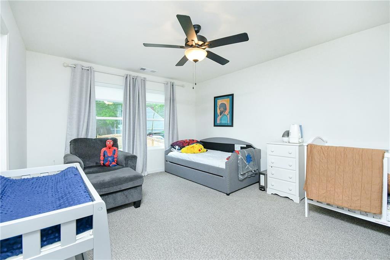
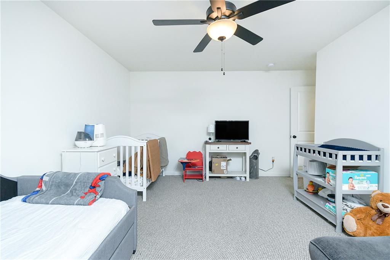
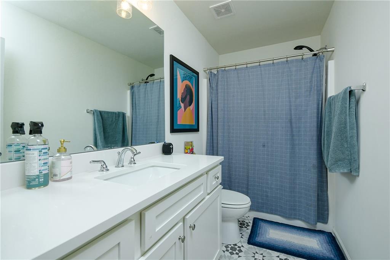
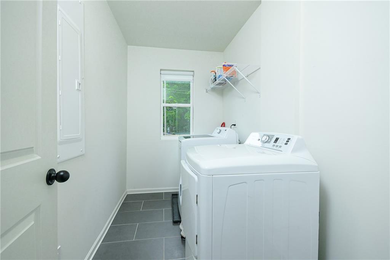
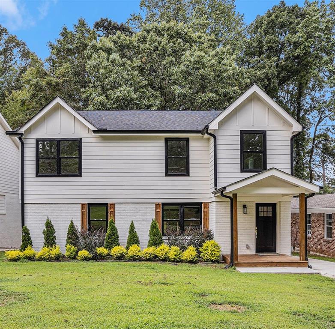
 MLS# 7352809
MLS# 7352809 