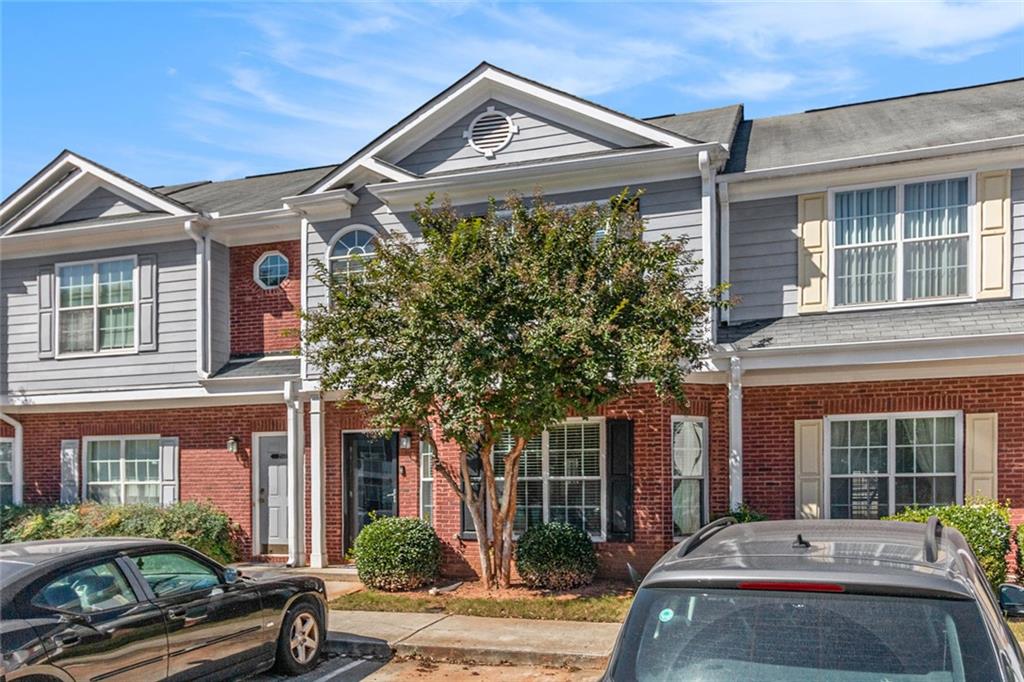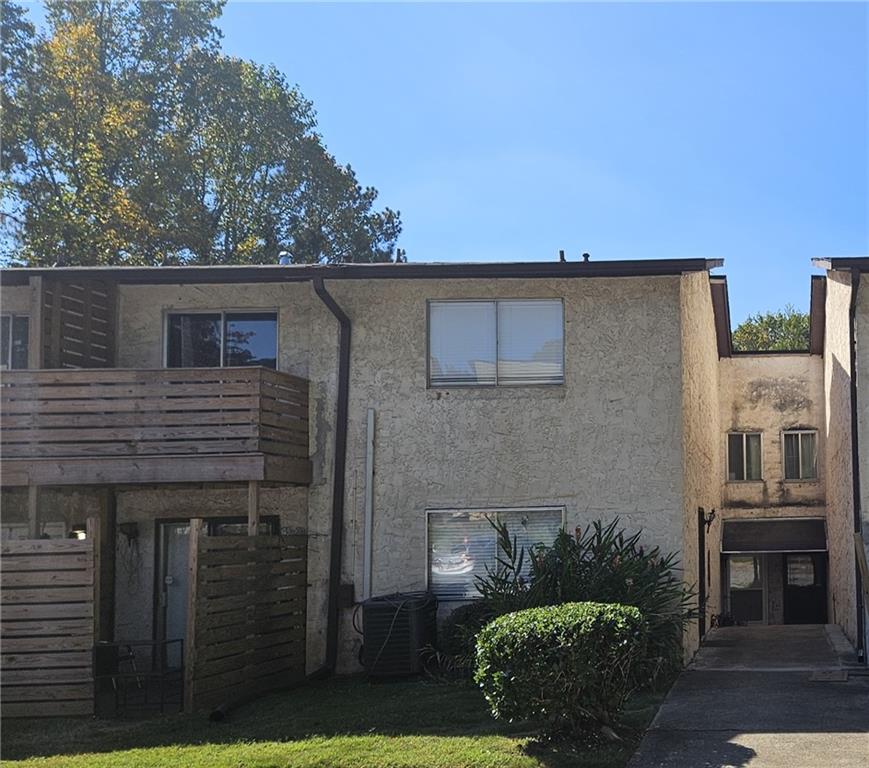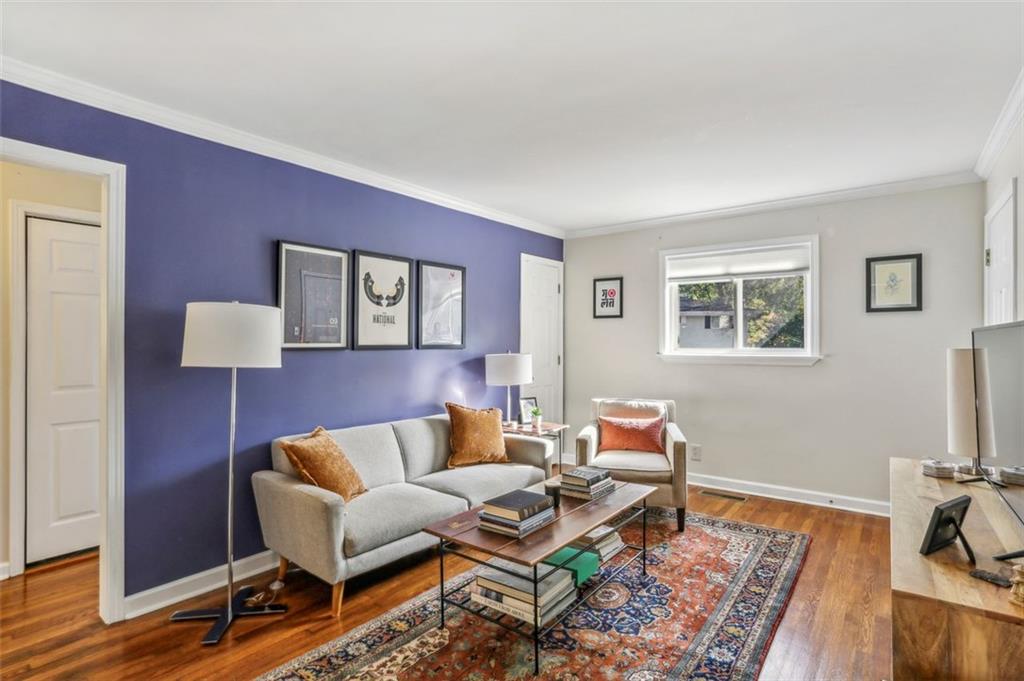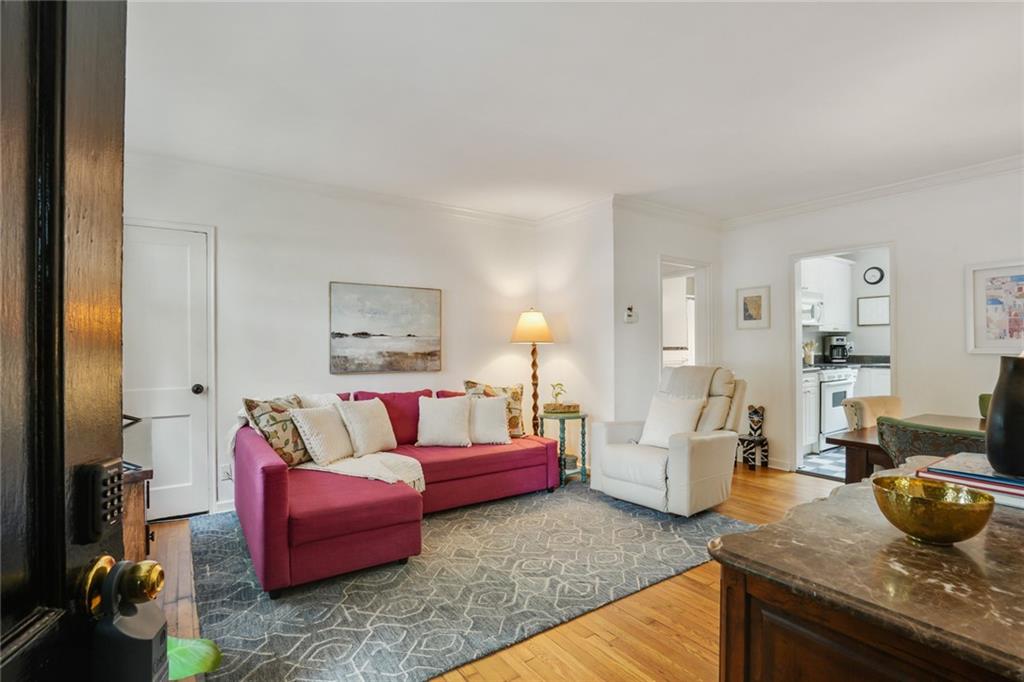Viewing Listing MLS# 398273865
Decatur, GA 30033
- 2Beds
- 1Full Baths
- N/AHalf Baths
- N/A SqFt
- 1971Year Built
- 0.01Acres
- MLS# 398273865
- Residential
- Condominium
- Active
- Approx Time on Market2 months, 10 days
- AreaN/A
- CountyDekalb - GA
- Subdivision Norgate Manor
Overview
Experience unparalleled quality and elegance in this stunning top-floor, single-level condo, perfectly situated inside I-285. This newly updated residence features 2 spacious bedrooms and 1 luxurious bath, offering a seamless blend of comfort and convenience. Enjoy the bright, open spaces enhanced by fresh paint and elegant, low-maintenance LVP flooring throughout.The inviting open-concept layout flows effortlessly from the front door past a sizable coat closet into the living room, where sliding glass doors lead to a private outdoor seating area with picturesque wooded views. The stylish dining area connects to a contemporary kitchen, boasting new GE Stainless Steel appliances, granite countertops, and sleek wood cabinets.Down a private hallway, discover two generously sized bedrooms, including one with a substantial walk-in closet. Both bedrooms share a beautifully updated bathroom featuring crisp white subway tile and an elegant aquamarine shower niche.Additional amenities include an extra locked storage closet on the private balcony and in-unit laundry for added convenience.Norgate Manor offers an exceptional living experience with a gated swimming pool, a clubhouse with meeting rooms, a serene wooded community park, and designated dog walk areas. The recently refinished parking lot and a dedicated COA board of engaged owners enhance this tranquil community.Dont miss this opportunitybring your offers today! Owner-agent.
Association Fees / Info
Hoa: Yes
Hoa Fees Frequency: Monthly
Hoa Fees: 310
Community Features: Clubhouse, Curbs, Homeowners Assoc, Meeting Room, Near Public Transport, Near Schools, Near Shopping, Pool, Sidewalks, Street Lights
Association Fee Includes: Maintenance Grounds, Maintenance Structure, Sewer, Swim, Termite, Trash, Water
Bathroom Info
Main Bathroom Level: 1
Total Baths: 1.00
Fullbaths: 1
Room Bedroom Features: Roommate Floor Plan
Bedroom Info
Beds: 2
Building Info
Habitable Residence: No
Business Info
Equipment: None
Exterior Features
Fence: None
Patio and Porch: Breezeway, Covered, Patio
Exterior Features: Awning(s), Balcony, Lighting, Rear Stairs, Storage
Road Surface Type: Asphalt
Pool Private: No
County: Dekalb - GA
Acres: 0.01
Pool Desc: In Ground
Fees / Restrictions
Financial
Original Price: $238,000
Owner Financing: No
Garage / Parking
Parking Features: Assigned, Permit Required
Green / Env Info
Green Energy Generation: None
Handicap
Accessibility Features: None
Interior Features
Security Ftr: Smoke Detector(s)
Fireplace Features: None
Levels: Three Or More
Appliances: Dishwasher, Disposal, Electric Range, Electric Water Heater, Microwave, Range Hood, Refrigerator, Self Cleaning Oven
Laundry Features: Electric Dryer Hookup, In Kitchen
Interior Features: Walk-In Closet(s)
Spa Features: None
Lot Info
Lot Size Source: Public Records
Lot Features: Back Yard
Lot Size: x
Misc
Property Attached: Yes
Home Warranty: No
Open House
Other
Other Structures: Storage
Property Info
Construction Materials: Stucco
Year Built: 1,971
Property Condition: Resale
Roof: Other
Property Type: Residential Attached
Style: Mid-Rise (up to 5 stories), Spanish
Rental Info
Land Lease: No
Room Info
Kitchen Features: Cabinets Stain, Stone Counters, View to Family Room
Room Master Bathroom Features: Tub/Shower Combo
Room Dining Room Features: Open Concept
Special Features
Green Features: None
Special Listing Conditions: None
Special Circumstances: Investor Owned, Owner/Agent
Sqft Info
Building Area Total: 1040
Building Area Source: Public Records
Tax Info
Tax Amount Annual: 2831
Tax Year: 2,024
Tax Parcel Letter: 18-116-17-063
Unit Info
Unit: F
Num Units In Community: 1
Utilities / Hvac
Cool System: Ceiling Fan(s), Central Air, Electric
Electric: 110 Volts, 220 Volts in Laundry
Heating: Central, Forced Air
Utilities: Cable Available, Electricity Available, Phone Available, Sewer Available, Water Available
Sewer: Public Sewer
Waterfront / Water
Water Body Name: None
Water Source: Public
Waterfront Features: None
Directions
Take Scott Blvd / Hwy 78 / Stone Mtn Fwy to 29/Lawrenceville Hwy. Go .9 mile North. The entrance to Norgate Manor is on the left just before the intersection with Harcourt Dr. Home is just past the pool and on the right. Parking spot #3.orFrom I-285 take Lawrenceville Highway (SR 29) west toward Decatur. Go 1 mile, turn right just past Harcourt Drive into Norgate Manor. orBus stop at Lawrenceville Hwy & Harcourt Dr on Marta Rt 75 from Avondale Station (Blue Line). Welcome home.Listing Provided courtesy of Homesmart
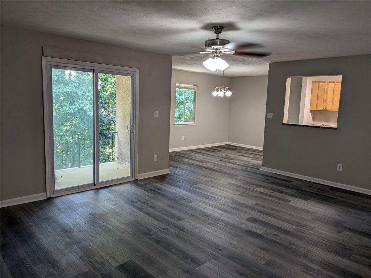
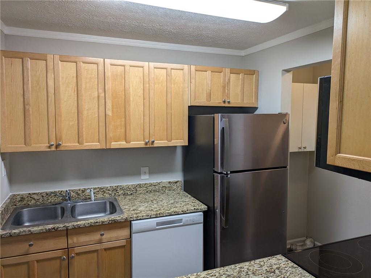
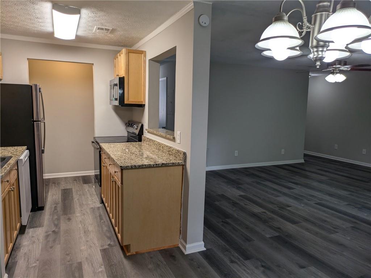
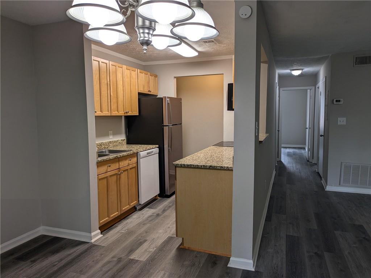
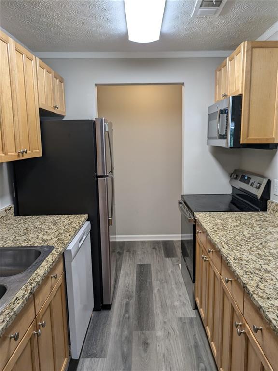
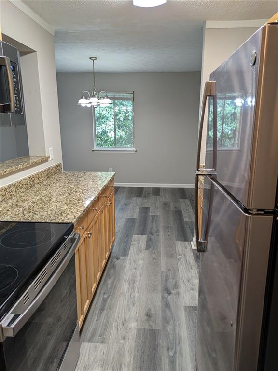
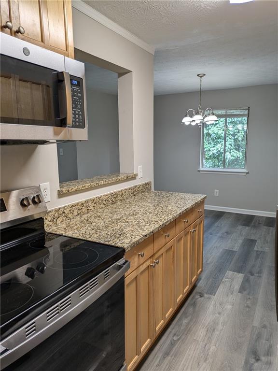
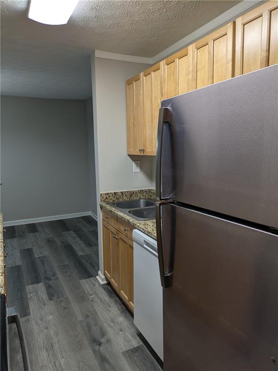
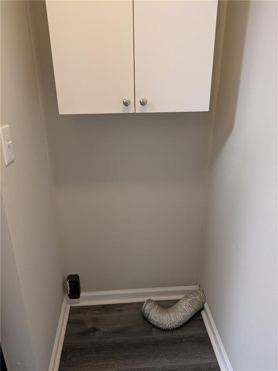
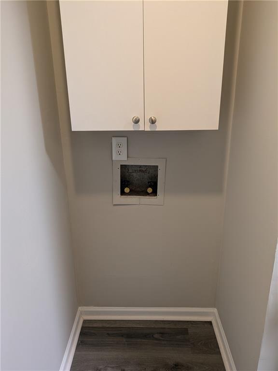
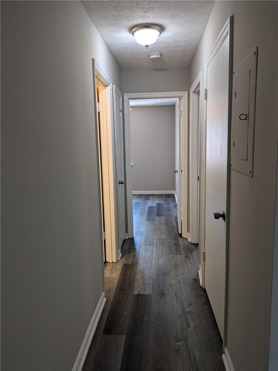
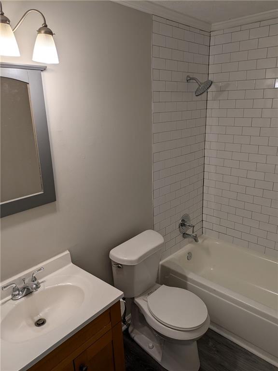
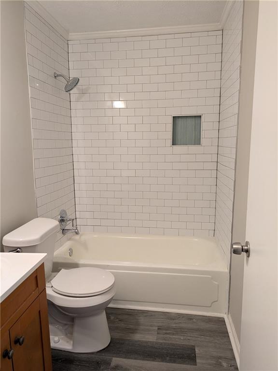
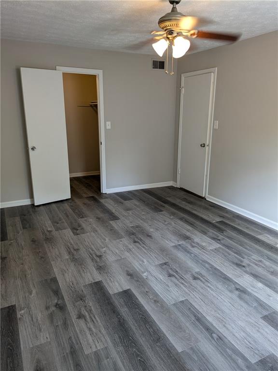
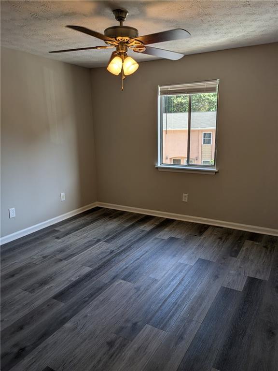
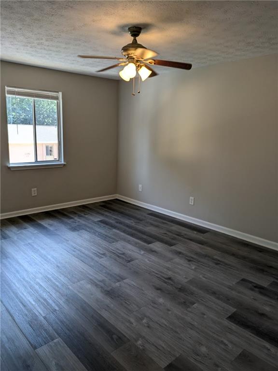
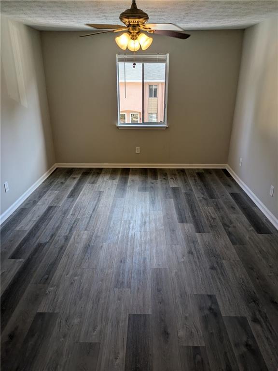
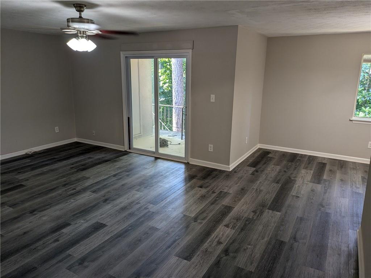
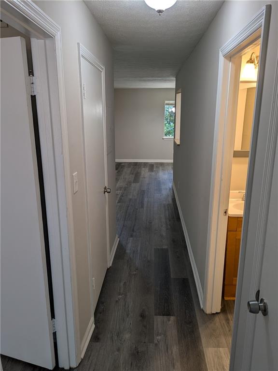
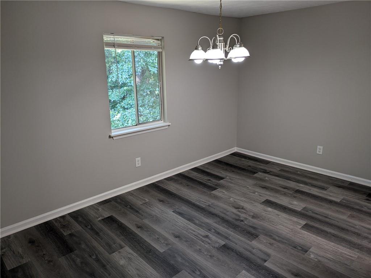
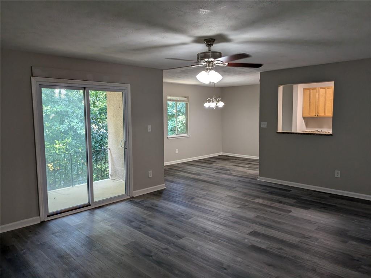
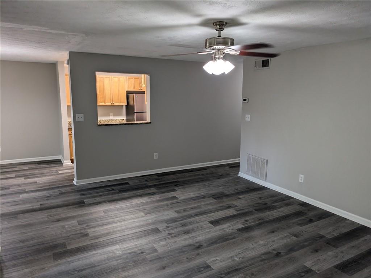
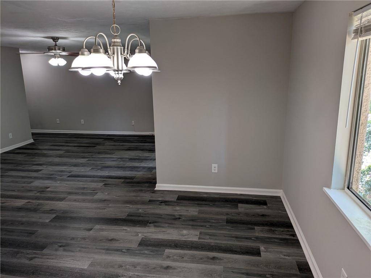
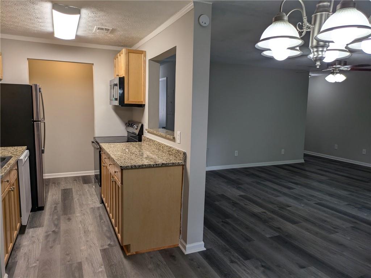
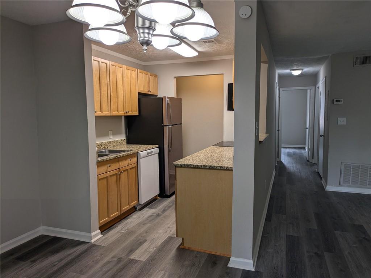
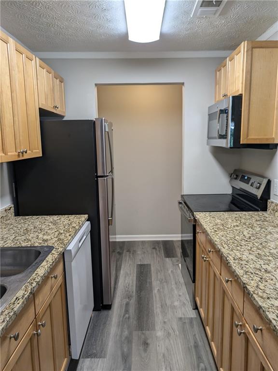
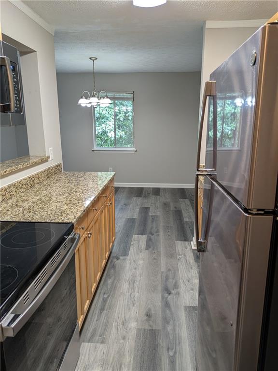
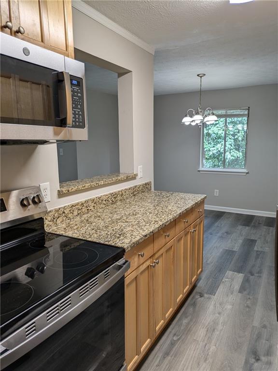
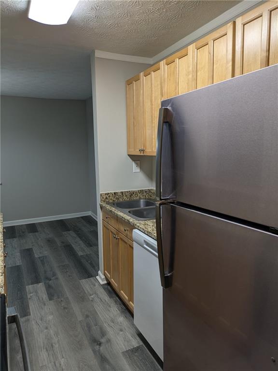
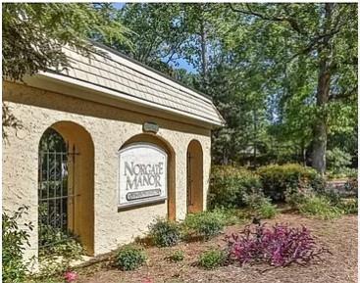
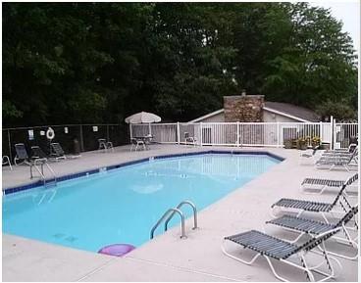
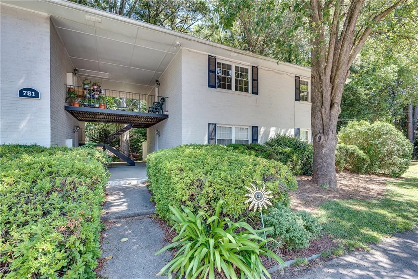
 MLS# 410861326
MLS# 410861326 