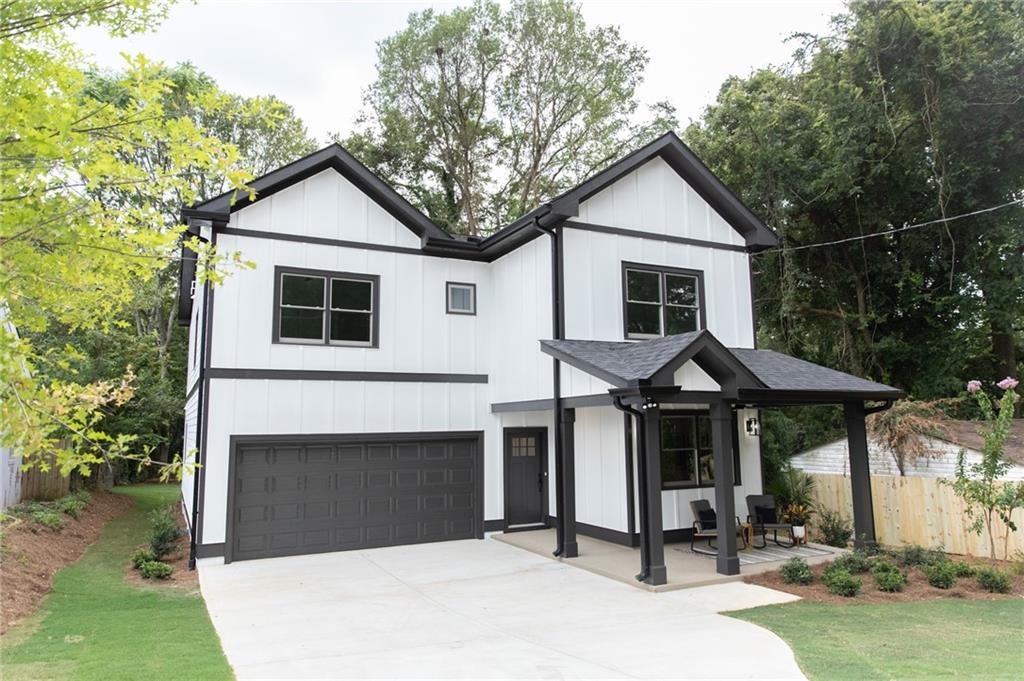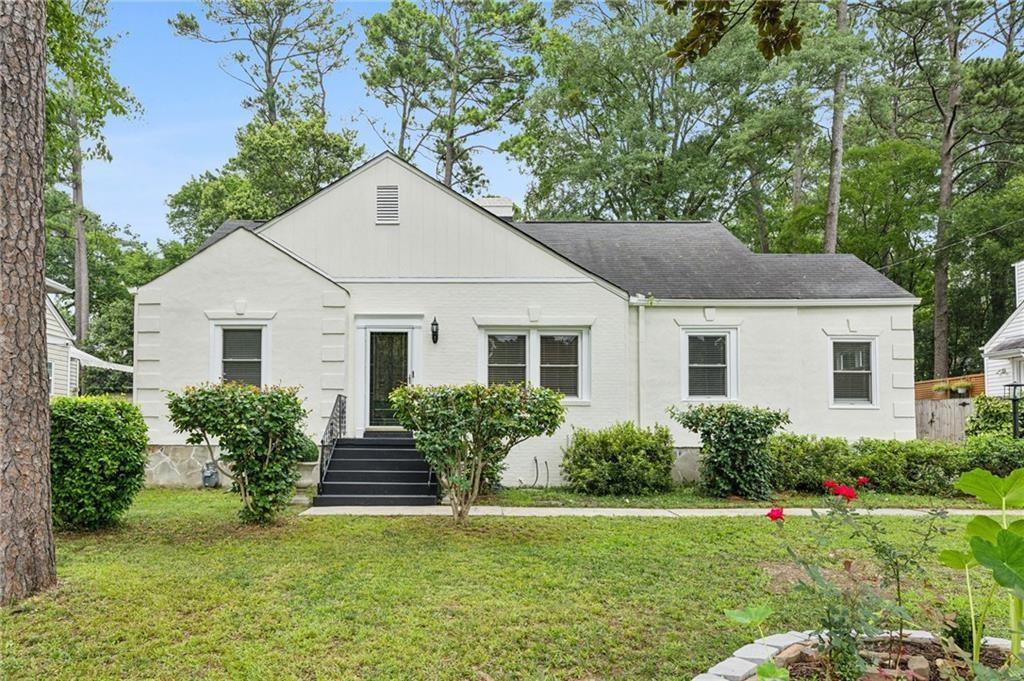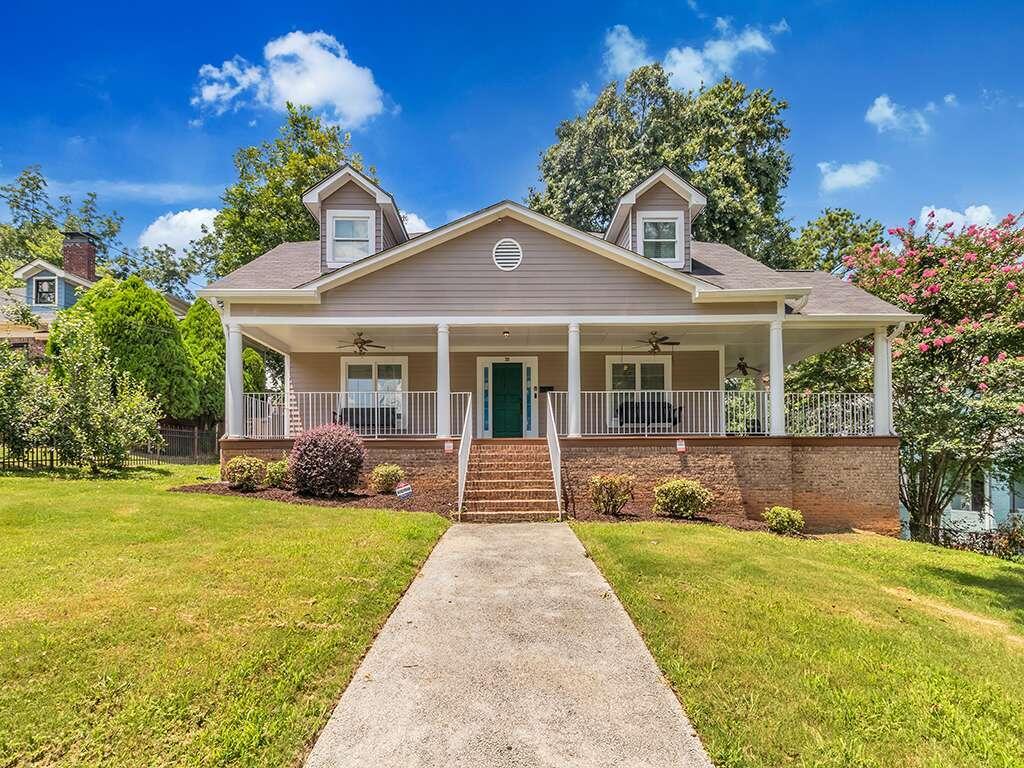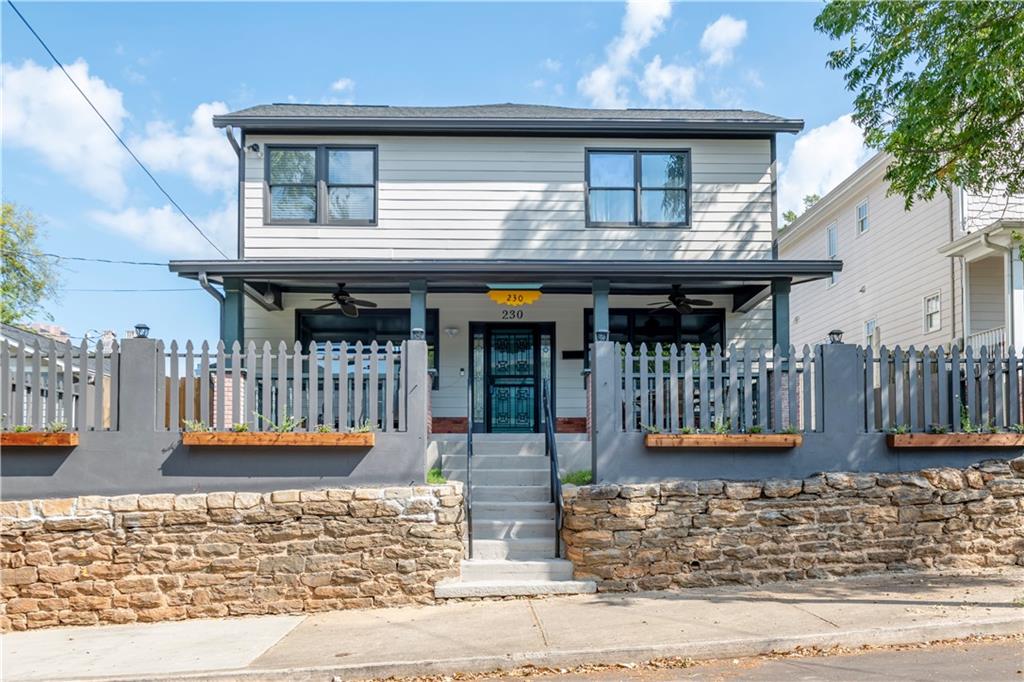Viewing Listing MLS# 398273787
Atlanta, GA 30315
- 3Beds
- 2Full Baths
- 1Half Baths
- N/A SqFt
- 2024Year Built
- 0.05Acres
- MLS# 398273787
- Residential
- Single Family Residence
- Active
- Approx Time on Market1 month, 19 days
- AreaN/A
- CountyFulton - GA
- Subdivision Summerhill
Overview
Swing by during Atlanta Streets Alive Sept. 15th! This home qualifies for a rate below 6% with Highland Mortgage! Save money with all the energy efficiency and with a great rate!Welcome home to the much anticipated property designed and developed by Atlantas own nationally award-winning architect/developer Alex Wu. Located in the Summerhill neighborhood, this home is complete with sun soaked and intimate interiors, varied outdoor spaces, and an energy efficient design unlike any other home on the market.If you are serious about reducing your carbon footprint, this house is for you. There are no carbon burning utilities in the home except for your Vermont Castings wood-burning stove, which can double as an emergency heating source. The $23k solar panel array on the perfectly pitched roof will be installed by Creative Solar this month. Already have an EV? No problem. The home is pre-wired for your electric vehicle charging outlet, located on the front corner of the home.Designed with energy efficiency in mind, youll appreciate the EnergyStar appliances and the insulated windows and doors. The exterior walls were even insulated to exceed local building codes. In addition to high performing heating and cooling units, most rooms throughout the home have two operable windows on different walls to allow cross breezes. Limited windows on the north faade help to reduce energy loss in winter months. In addition, the 3-story home was designed to passively flush the air: in temperate seasons where the days are hot and the nights are cool, a window on the first floor and the third floor skylight work together to allow a stack effect that pushes hot air out of the top of the house while pulling cool air from the first floor.Inside and out, this house has space for you and your favorite people. The first floor living room opens onto a pea gravel patio thatdoubles as an oversized outdoor living space. If you want a more private outdoor space, head up to the 3rd level and step onto the roof terrace to enjoy your greenspace in the sky, watch a sunset or catch views of the undulating green-canopied streets of Summerhill.One of the many delights of this home is the multi-functionality of the spaces so that you can tailor the rooms to fit your needs today and in the future. The primary suite is located on the private top floor, however, the 2nd story has two secondary bedrooms that could also work well as a primary bedroom.Landscaping:Dont be fooled by the minimal landscaping. The front and rear yards have been thoughtfully designed with a pea gravel patio and parking area that will capture and hold more than 1 of Atlanta rainfall, reducing runoff from the property.Parking:One parking pad in front of the homeis all you need when you have all that Summerhill has to offer just a steps from your door.Location: The property is just a few streets away from Publix, shops, restaurants, GSU stadium, and mile away from a future MARTA BRT (bus rapid transit) line. Convenient access to I-75/I-85 and I-20. 1 mile west of Grant Park and 13 minutes north of the airport.Contact the listing agent for a complete list of the homes exceptional features, design values, and performance ratings.
Association Fees / Info
Hoa: No
Community Features: None
Bathroom Info
Halfbaths: 1
Total Baths: 3.00
Fullbaths: 2
Room Bedroom Features: Oversized Master, Roommate Floor Plan
Bedroom Info
Beds: 3
Building Info
Habitable Residence: No
Business Info
Equipment: None
Exterior Features
Fence: Back Yard
Patio and Porch: Patio
Exterior Features: Permeable Paving, Other
Road Surface Type: Concrete, Gravel, Other
Pool Private: No
County: Fulton - GA
Acres: 0.05
Pool Desc: None
Fees / Restrictions
Financial
Original Price: $750,000
Owner Financing: No
Garage / Parking
Parking Features: Level Driveway, Parking Pad, Electric Vehicle Charging Station(s)
Green / Env Info
Green Energy Generation: Solar
Handicap
Accessibility Features: None
Interior Features
Security Ftr: Carbon Monoxide Detector(s), Smoke Detector(s)
Fireplace Features: Free Standing, Living Room, Wood Burning Stove
Levels: Three Or More
Appliances: Dishwasher, Disposal, ENERGY STAR Qualified Appliances, Microwave, Range Hood, Refrigerator, Tankless Water Heater
Laundry Features: In Hall, Laundry Closet, Upper Level
Interior Features: Bookcases, High Ceilings 10 ft Upper, High Speed Internet, Low Flow Plumbing Fixtures, Walk-In Closet(s), Other
Flooring: Ceramic Tile, Hardwood
Spa Features: None
Lot Info
Lot Size Source: Public Records
Lot Features: Back Yard, Front Yard, Level, Rectangular Lot
Lot Size: 25x79
Misc
Property Attached: No
Home Warranty: No
Open House
Other
Other Structures: None
Property Info
Construction Materials: Cement Siding
Year Built: 2,024
Property Condition: New Construction
Roof: Composition, Shingle
Property Type: Residential Detached
Style: Modern
Rental Info
Land Lease: No
Room Info
Kitchen Features: Breakfast Bar, Cabinets Other, Stone Counters, Other
Room Master Bathroom Features: Tub/Shower Combo
Room Dining Room Features: Open Concept
Special Features
Green Features: Appliances, Construction, Doors, HVAC, Insulation, Lighting, Roof, Thermostat, Water Heater, Windows
Special Listing Conditions: None
Special Circumstances: None
Sqft Info
Building Area Total: 1732
Building Area Source: Owner
Tax Info
Tax Amount Annual: 9546
Tax Year: 2,024
Tax Parcel Letter: 14-0054-0005-014-2
Unit Info
Utilities / Hvac
Cool System: Ceiling Fan(s), ENERGY STAR Qualified Equipment, Other
Electric: 220 Volts, Other
Heating: Central
Utilities: Cable Available, Underground Utilities
Sewer: Public Sewer
Waterfront / Water
Water Body Name: None
Water Source: Public
Waterfront Features: None
Directions
Located on a quiet street between Bass St and Bill Lucas Drive.Listing Provided courtesy of Keller Knapp
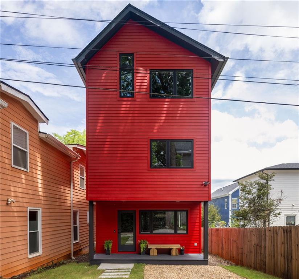
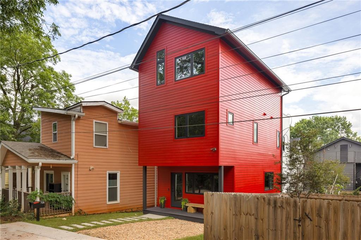
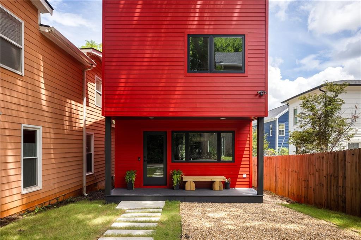
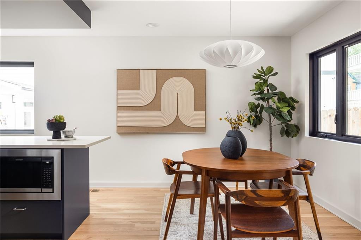
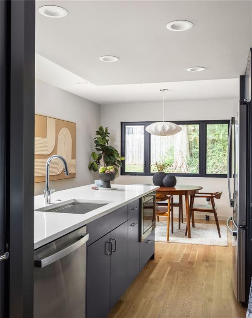
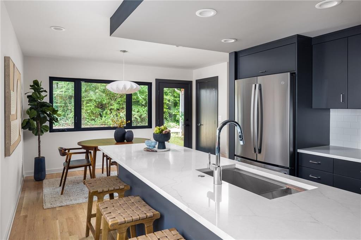
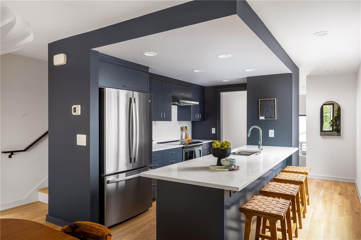
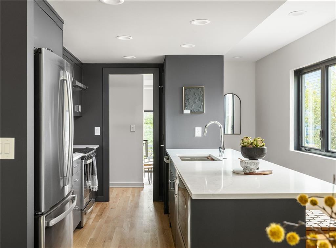
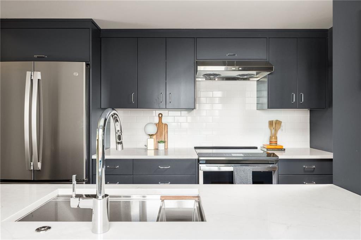
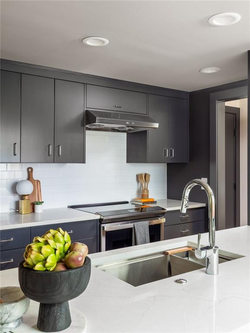
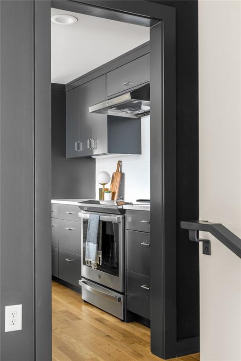
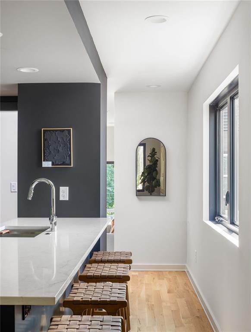
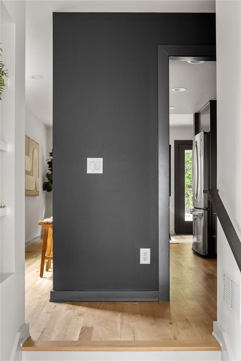
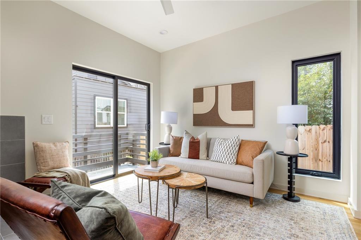
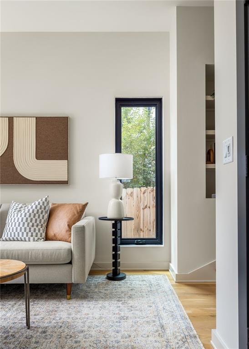
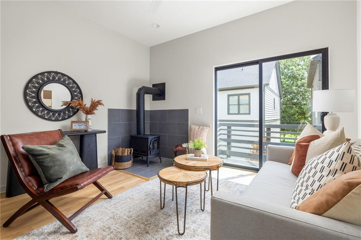
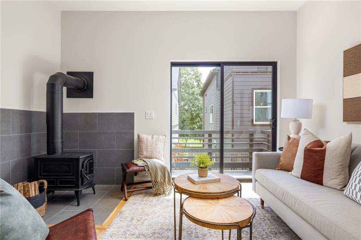
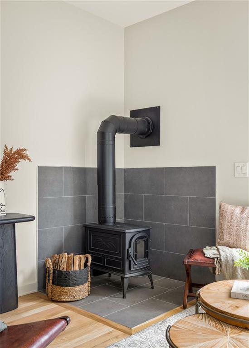
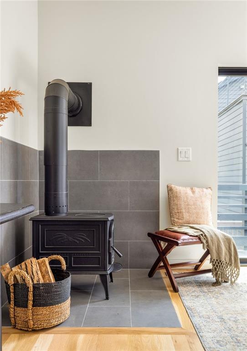
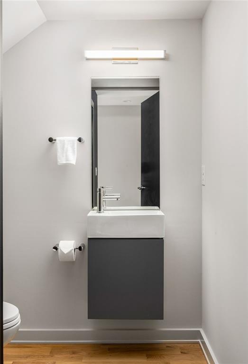
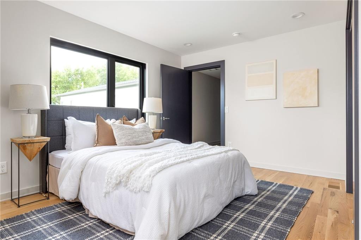
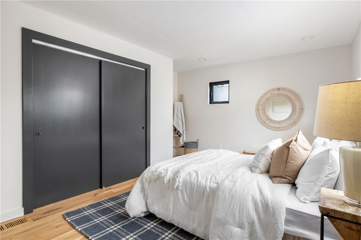
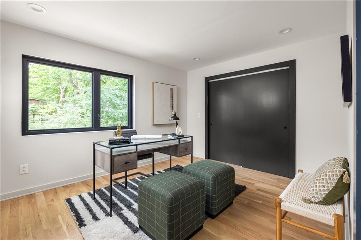
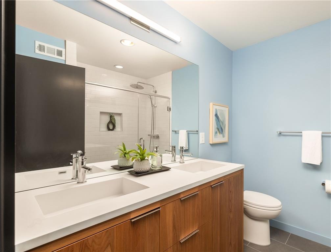
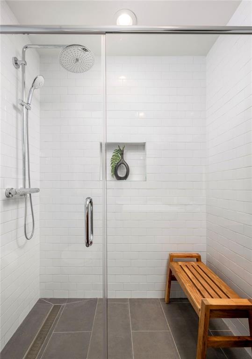
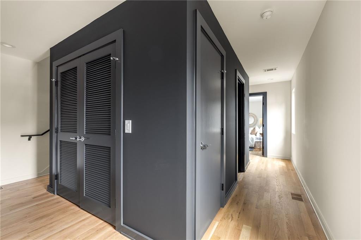
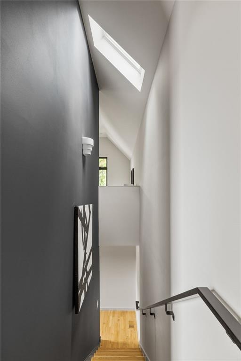
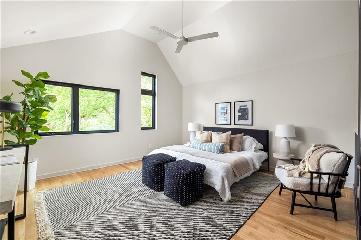
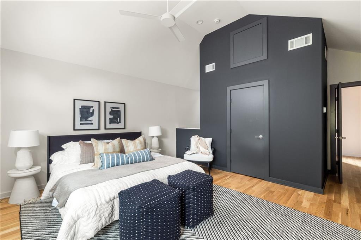
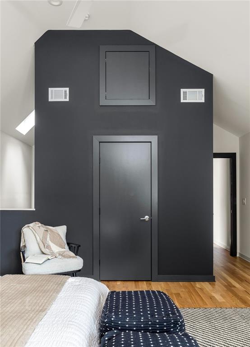
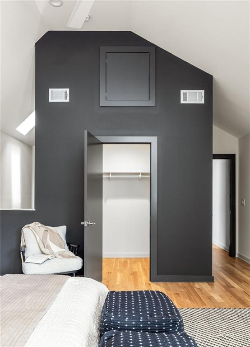
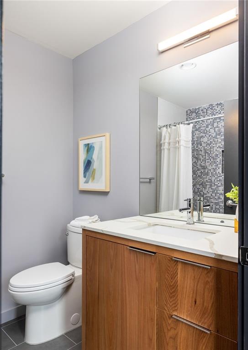
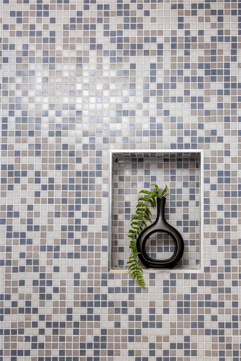
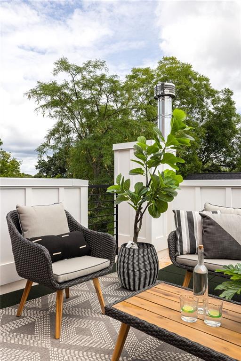
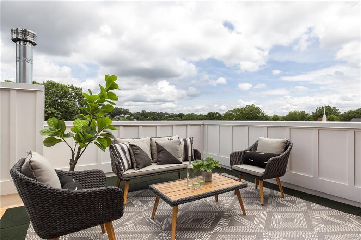
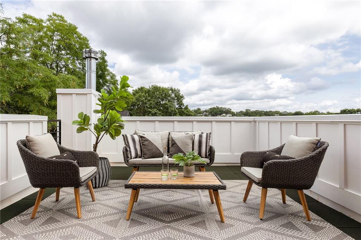
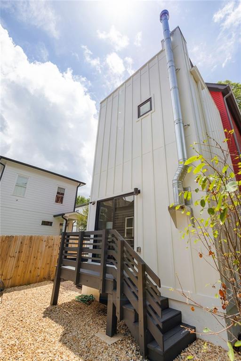
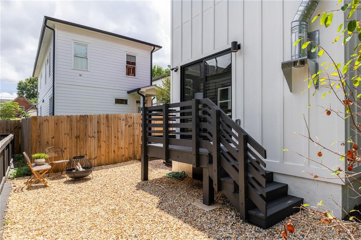
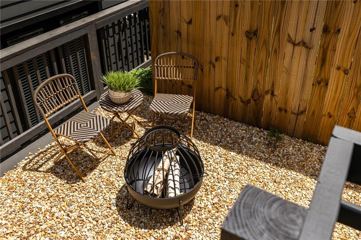
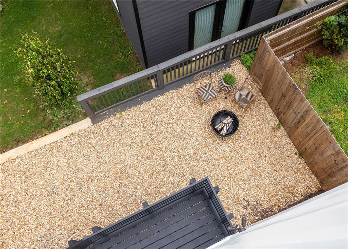
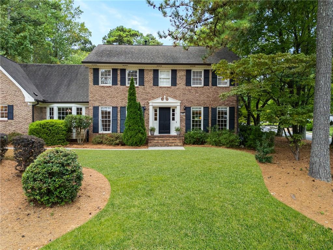
 MLS# 405565796
MLS# 405565796 