Viewing Listing MLS# 398269156
Fayetteville, GA 30215
- 6Beds
- 5Full Baths
- N/AHalf Baths
- N/A SqFt
- 2016Year Built
- 0.34Acres
- MLS# 398269156
- Residential
- Single Family Residence
- Active
- Approx Time on Market1 month, 6 days
- AreaN/A
- CountyFayette - GA
- Subdivision Logan Park
Overview
THIS IS IT!! Loan is Assumable at a 2.1% interest rate, Wow!! Gorgeous 6 bedroom, 5 bath home with a FULL Unfinished BASEMENT. Over 5000 sq ft. There are just too many features and upgrades to list. But here are a few. Let's start on the main level. The plan is open, inviting and great for entertaining. Immaculate gourmet kitchen with breakfast area and large island, formal living and dining room, keeping room, and large family room with fireplace. Main level has spacious guest bedroom adjacent to full bath. Dual staircase allows for easy access to the 2nd level where you'll find 5 additional bedrooms and 4 baths. Each bedroom is spacious and has access to its own bath. But first things first, the LUXURIOUS owner's suite with huge sitting area is amazing. Owners bath has linen closet, dual vanities, large soaking tub, with separate shower, and large dual walk-in his/her closets. The 3rd and 4th bedrooms each have their own full baths. The 5th and 6th bedrooms share a jack and jill bath. BUT WAIT, there's more! The FULL UNFINISHED BASEMENT can be finished to include a full kitchen, full bath, custom bar, entertainment area, bonus room with custom barn doors, media room, 2 bedrooms, and a common living space. The basement has interior/exterior access. Home has built in Water Filtration system. Custom Closet in Master bedroom. 2 car garage. Fayette County School District. Convenient to shopping, dining and entertainment. DON'T MISS THIS ONE. IT'S A MUST SEE!!
Association Fees / Info
Hoa: Yes
Hoa Fees Frequency: Annually
Hoa Fees: 675
Community Features: Homeowners Assoc, Sidewalks, Street Lights
Bathroom Info
Main Bathroom Level: 1
Total Baths: 5.00
Fullbaths: 5
Room Bedroom Features: Double Master Bedroom, Oversized Master, Sitting Room
Bedroom Info
Beds: 6
Building Info
Habitable Residence: No
Business Info
Equipment: None
Exterior Features
Fence: None
Patio and Porch: Covered, Deck, Front Porch, Patio, Rear Porch
Exterior Features: Balcony, Lighting, Rain Gutters
Road Surface Type: Asphalt
Pool Private: No
County: Fayette - GA
Acres: 0.34
Pool Desc: None
Fees / Restrictions
Financial
Original Price: $620,000
Owner Financing: No
Garage / Parking
Parking Features: Attached, Driveway, Garage
Green / Env Info
Green Energy Generation: None
Handicap
Accessibility Features: None
Interior Features
Security Ftr: Carbon Monoxide Detector(s), Fire Alarm, Fire Sprinkler System, Security System Owned, Smoke Detector(s)
Fireplace Features: Factory Built, Family Room, Gas Log, Gas Starter, Glass Doors, Insert
Levels: Two
Appliances: Dishwasher, Disposal, Double Oven, Dryer, Gas Cooktop, Gas Range, Gas Water Heater, Microwave, Range Hood, Refrigerator, Self Cleaning Oven, Washer
Laundry Features: Laundry Room, Upper Level
Interior Features: Coffered Ceiling(s), Crown Molding, Disappearing Attic Stairs, Double Vanity, Entrance Foyer 2 Story, High Ceilings 9 ft Lower, High Ceilings 9 ft Upper, High Ceilings 10 ft Main, High Speed Internet, His and Hers Closets, Tray Ceiling(s), Walk-In Closet(s)
Flooring: Carpet, Hardwood
Spa Features: None
Lot Info
Lot Size Source: Public Records
Lot Features: Back Yard, Front Yard, Pond on Lot
Lot Size: x
Misc
Property Attached: No
Home Warranty: No
Open House
Other
Other Structures: None
Property Info
Construction Materials: Brick, Brick Front, Cement Siding
Year Built: 2,016
Builders Name: J R HOMES
Property Condition: Resale
Roof: Composition
Property Type: Residential Detached
Style: Traditional
Rental Info
Land Lease: No
Room Info
Kitchen Features: Breakfast Bar, Breakfast Room, Cabinets Stain, Eat-in Kitchen, Kitchen Island, Other Surface Counters, Pantry Walk-In, Stone Counters, View to Family Room
Room Master Bathroom Features: Double Vanity,Separate His/Hers,Separate Tub/Showe
Room Dining Room Features: Seats 12+,Separate Dining Room
Special Features
Green Features: None
Special Listing Conditions: None
Special Circumstances: Sold As/Is
Sqft Info
Building Area Total: 5116
Building Area Source: Public Records
Tax Info
Tax Amount Annual: 2128
Tax Year: 2,023
Tax Parcel Letter: 05-18-00-157
Unit Info
Utilities / Hvac
Cool System: Attic Fan, Ceiling Fan(s), Central Air, Dual, Zoned
Electric: 220 Volts
Heating: Central, Forced Air, Natural Gas, Zoned
Utilities: Cable Available, Electricity Available, Natural Gas Available, Sewer Available, Underground Utilities, Water Available
Sewer: Public Sewer
Waterfront / Water
Water Body Name: None
Water Source: Public
Waterfront Features: None
Directions
From North Jeff Davis Dr. turn left onto South Jeff Davis Dr., go approximately a half mile and turn right onto Helen Sams Pkwy., go another half mile and turn left onto Logan Park Dr., take first left onto Thrushwood Dr. home will be on the left hand side. Use GPSListing Provided courtesy of Chapman Hall Premier, Realtors
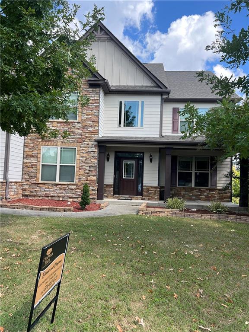
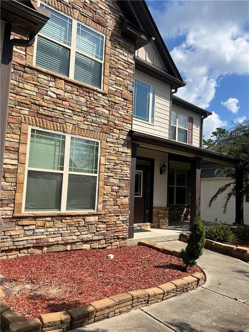
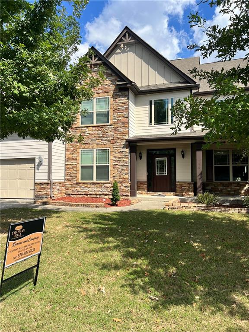
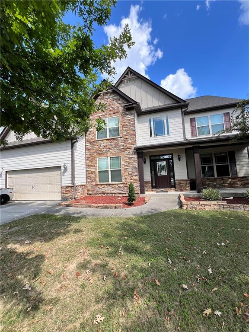
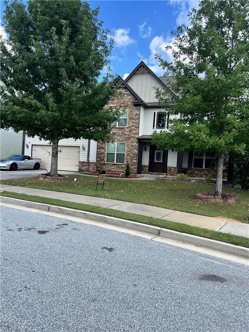
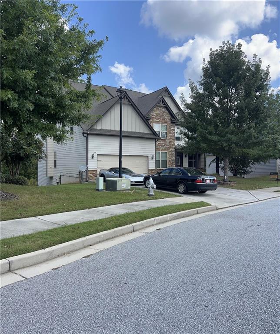
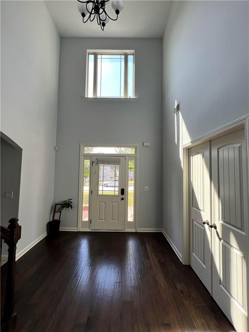
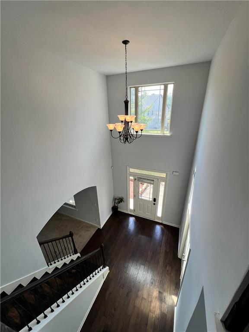
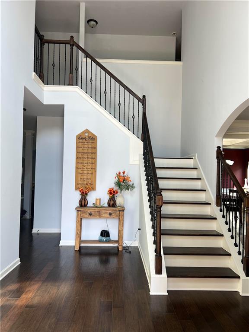
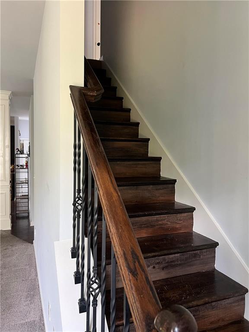
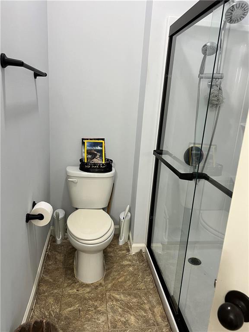
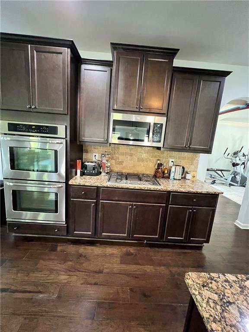
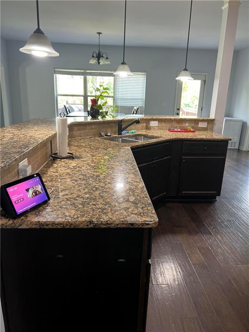
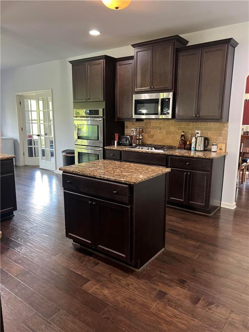
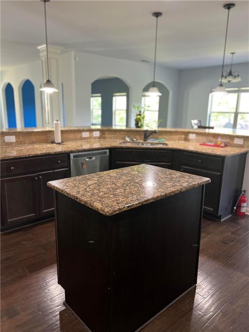
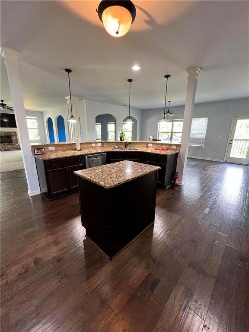
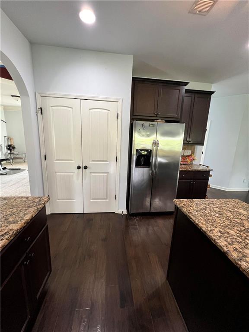
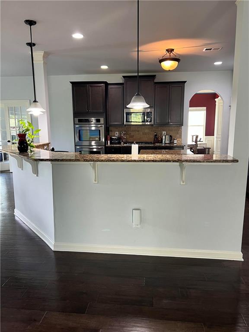
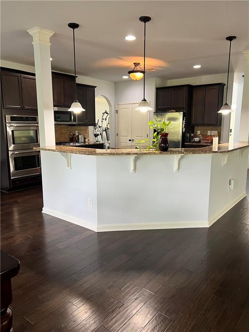
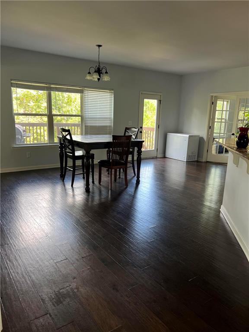
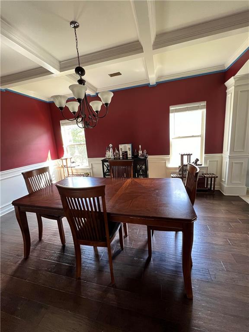
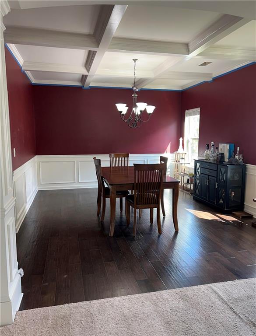
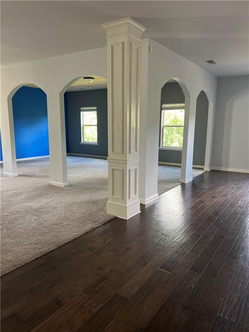
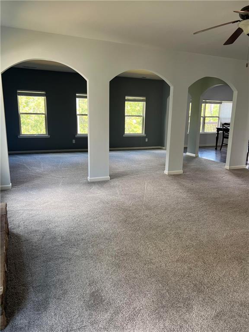
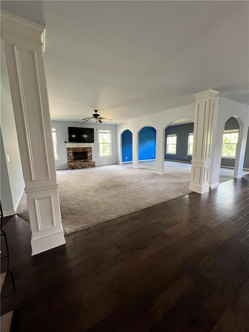
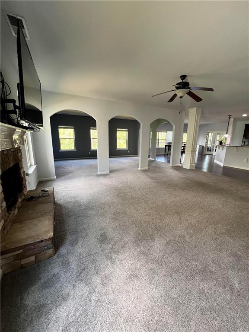
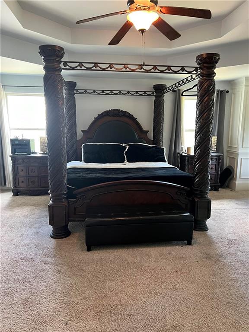
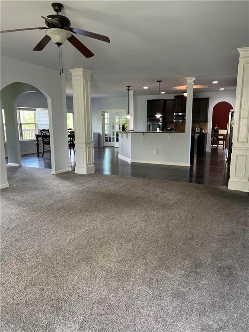
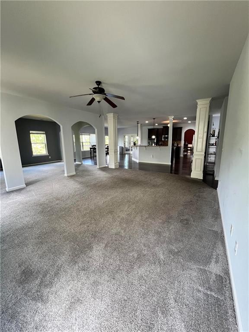
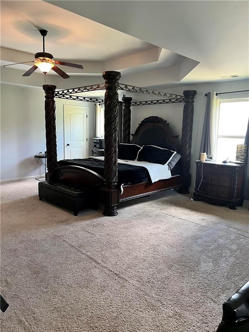
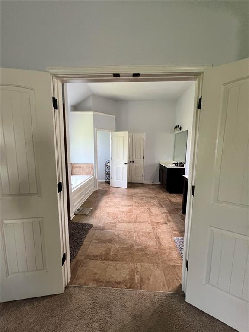
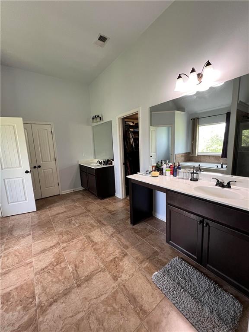
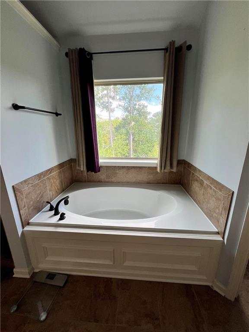
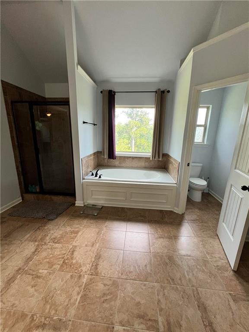
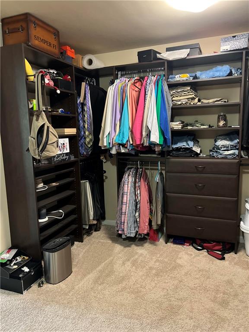
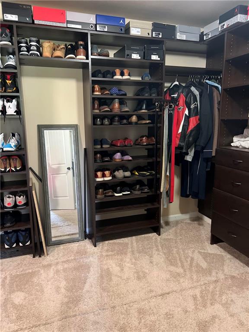
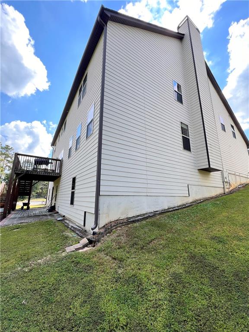
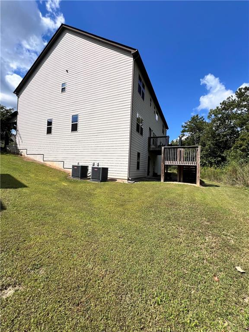
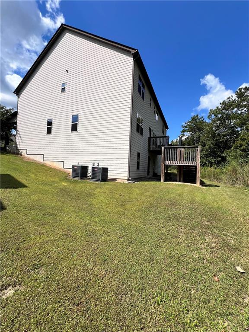
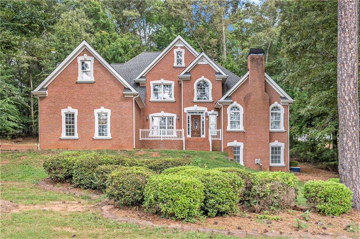
 MLS# 400159158
MLS# 400159158