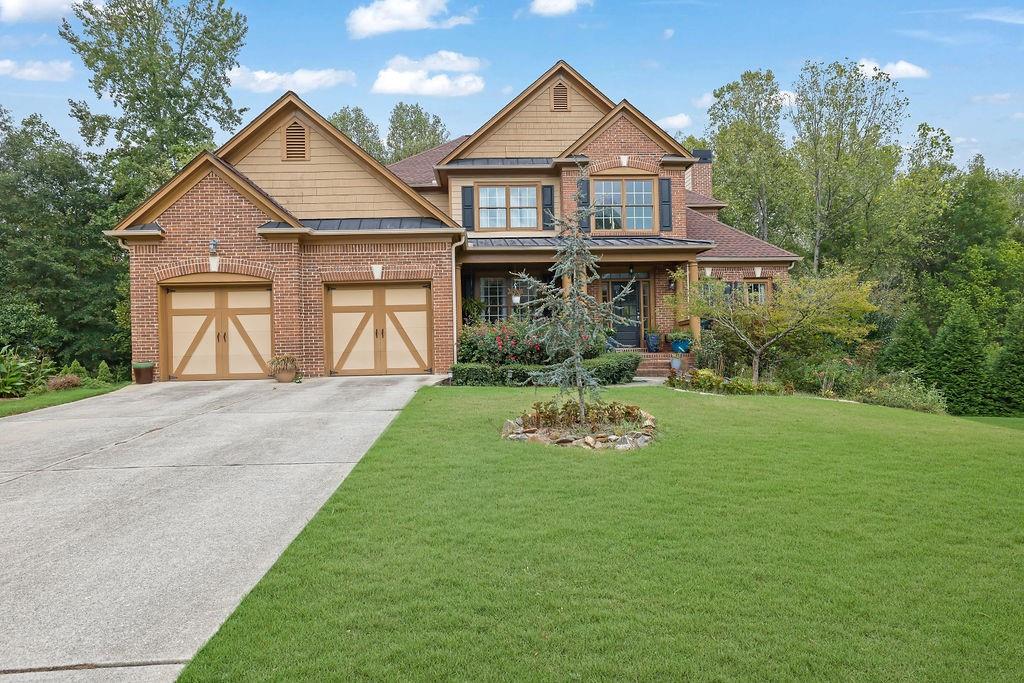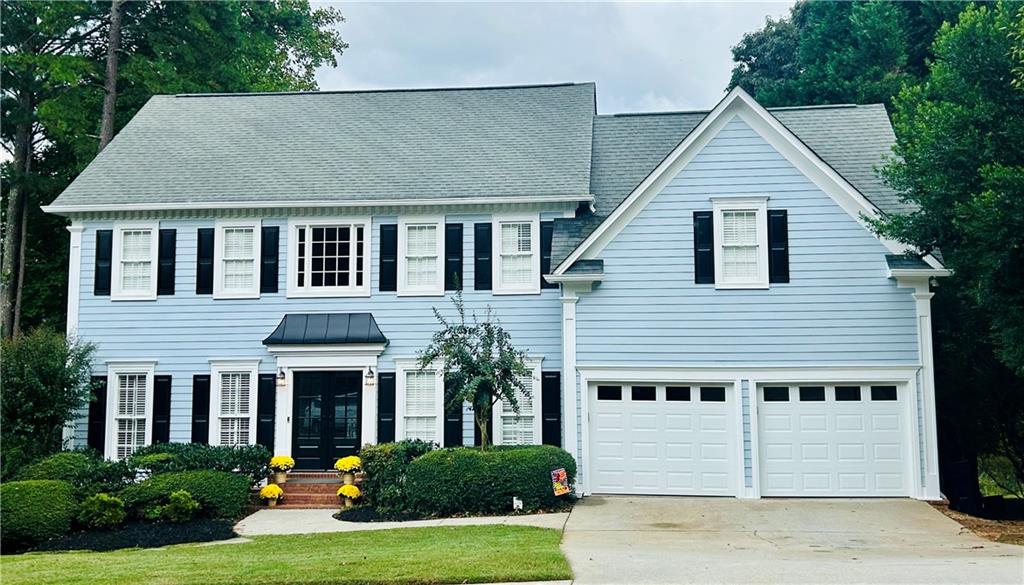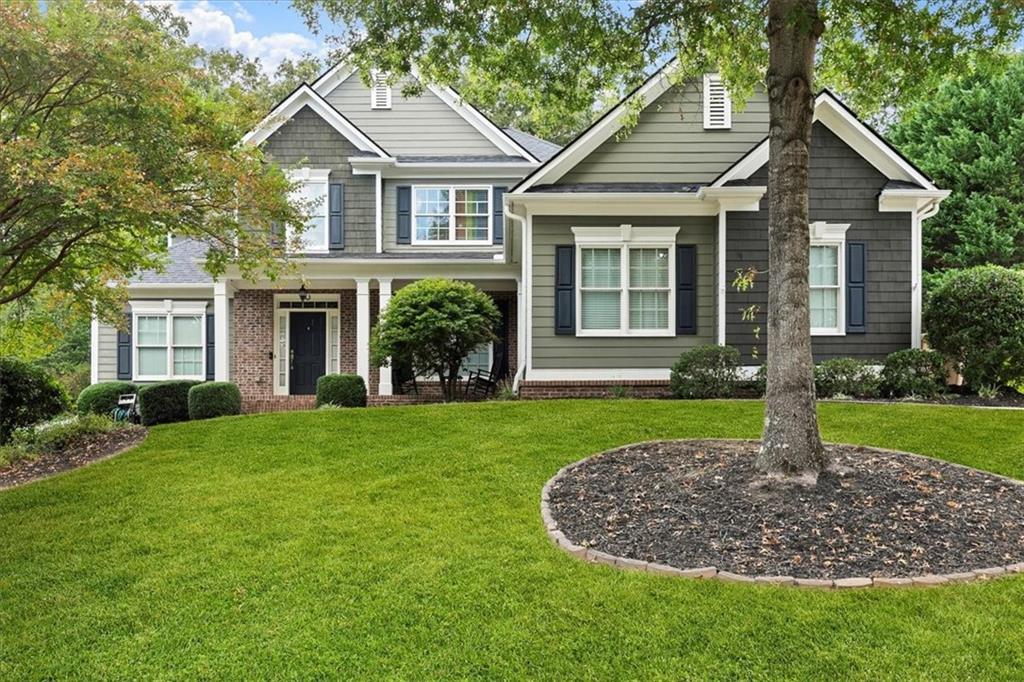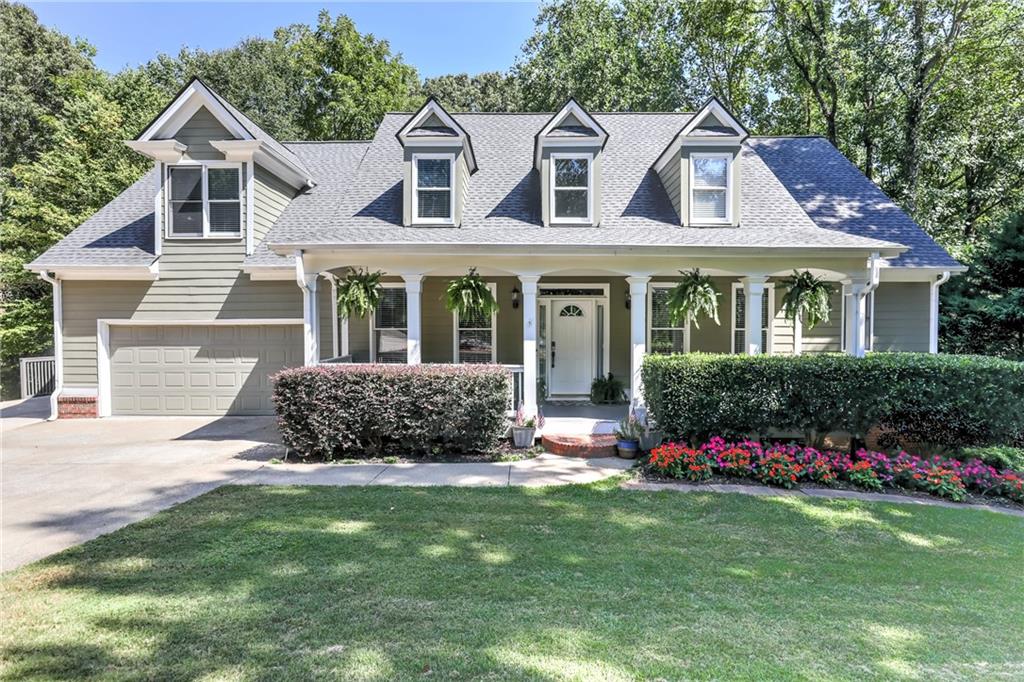Viewing Listing MLS# 398261627
Woodstock, GA 30188
- 5Beds
- 4Full Baths
- N/AHalf Baths
- N/A SqFt
- 2016Year Built
- 0.40Acres
- MLS# 398261627
- Residential
- Single Family Residence
- Active
- Approx Time on Market3 months, 12 days
- AreaN/A
- CountyCherokee - GA
- Subdivision Sanctuary
Overview
Welcome to your dream home! This stunning 5-bedroom, 4-bathroom residence is move-in ready and has been recently upgraded to perfection. The standout feature is the newly renovated, open-concept kitchen, complete with a sprawling oversized island ideal for hosting gatherings or enjoying family meals. The main level is adorned with hardwood floors and elegant oak stair treads. Additionally, the first floor includes a guest bedroom and full bathroom, a bright sunroom, separate dining room and a private study with French doors. Upstairs, the luxurious owners suite offers a serene sitting area, dual walk-in closets, and easy access to the laundry room. Outside you will find a professionally landscaped, fenced-in yard, a covered patio and an extended stone patio perfect for outdoor dining or a firepit. Enjoy ultimate comfort and style with a three-car garage, side entry, and a spacious half-acre lot situated on a quiet cul-de-sac in a tranquil wooded community. The sought-after Sanctuary neighborhood features swim/tennis, shared greenspace and a very active social community. In close proximity to all that Woodstock has to offer!
Association Fees / Info
Hoa: Yes
Hoa Fees Frequency: Annually
Hoa Fees: 1100
Community Features: Clubhouse, Homeowners Assoc, Near Schools, Near Shopping, Near Trails/Greenway, Playground, Pool, Sidewalks, Street Lights, Tennis Court(s)
Association Fee Includes: Maintenance Grounds, Swim, Tennis
Bathroom Info
Main Bathroom Level: 1
Total Baths: 4.00
Fullbaths: 4
Room Bedroom Features: Oversized Master, Sitting Room
Bedroom Info
Beds: 5
Building Info
Habitable Residence: No
Business Info
Equipment: Irrigation Equipment
Exterior Features
Fence: Back Yard, Fenced, Wood
Patio and Porch: Covered, Front Porch, Patio
Exterior Features: Lighting, Private Yard, Other
Road Surface Type: Paved
Pool Private: No
County: Cherokee - GA
Acres: 0.40
Pool Desc: In Ground
Fees / Restrictions
Financial
Original Price: $750,000
Owner Financing: No
Garage / Parking
Parking Features: Driveway, Garage, Garage Door Opener, Garage Faces Side, Kitchen Level, Level Driveway
Green / Env Info
Green Energy Generation: None
Handicap
Accessibility Features: Accessible Bedroom, Accessible Full Bath
Interior Features
Security Ftr: Smoke Detector(s)
Fireplace Features: Factory Built, Family Room, Gas Log, Gas Starter
Levels: Two
Appliances: Dishwasher, Disposal, Double Oven, Dryer, Gas Range, Gas Water Heater, Microwave, Range Hood, Refrigerator, Washer
Laundry Features: Laundry Room, Upper Level
Interior Features: Bookcases, Disappearing Attic Stairs, Double Vanity, Dry Bar, High Ceilings 9 ft Main, High Speed Internet, His and Hers Closets, Low Flow Plumbing Fixtures, Smart Home, Tray Ceiling(s), Walk-In Closet(s)
Flooring: Carpet, Hardwood
Spa Features: Community
Lot Info
Lot Size Source: Public Records
Lot Features: Back Yard, Cul-De-Sac, Front Yard, Landscaped, Level, Private
Lot Size: x
Misc
Property Attached: No
Home Warranty: No
Open House
Other
Other Structures: Other
Property Info
Construction Materials: Brick Front, Cement Siding, Stone
Year Built: 2,016
Property Condition: Resale
Roof: Composition
Property Type: Residential Detached
Style: Traditional
Rental Info
Land Lease: No
Room Info
Kitchen Features: Cabinets White, Eat-in Kitchen, Kitchen Island, Pantry Walk-In, Stone Counters, View to Family Room
Room Master Bathroom Features: Double Vanity,Soaking Tub
Room Dining Room Features: Separate Dining Room
Special Features
Green Features: Appliances, HVAC, Thermostat, Windows
Special Listing Conditions: None
Special Circumstances: None
Sqft Info
Building Area Total: 3190
Building Area Source: Public Records
Tax Info
Tax Amount Annual: 6068
Tax Year: 2,023
Tax Parcel Letter: 15N23M-00000-106-000
Unit Info
Utilities / Hvac
Cool System: Ceiling Fan(s), Central Air
Electric: Other
Heating: Forced Air, Natural Gas, Zoned
Utilities: Cable Available, Electricity Available, Natural Gas Available, Sewer Available, Underground Utilities
Sewer: Public Sewer
Waterfront / Water
Water Body Name: None
Water Source: Public
Waterfront Features: None
Directions
From I-575N to Exit 7 GA-92N, Keep right at fork, follow signs for GA-92N/Roswell, Use left two lanes to turn left onto Trickum Road, Slight right to stay on Trickum Rd, Right onto Barnes Rd, Right onto Sundance Dr, Right onto Silver Brook Dr, Home will be on your right in the cul-de-sac.Listing Provided courtesy of Atlanta Fine Homes Sotheby's International
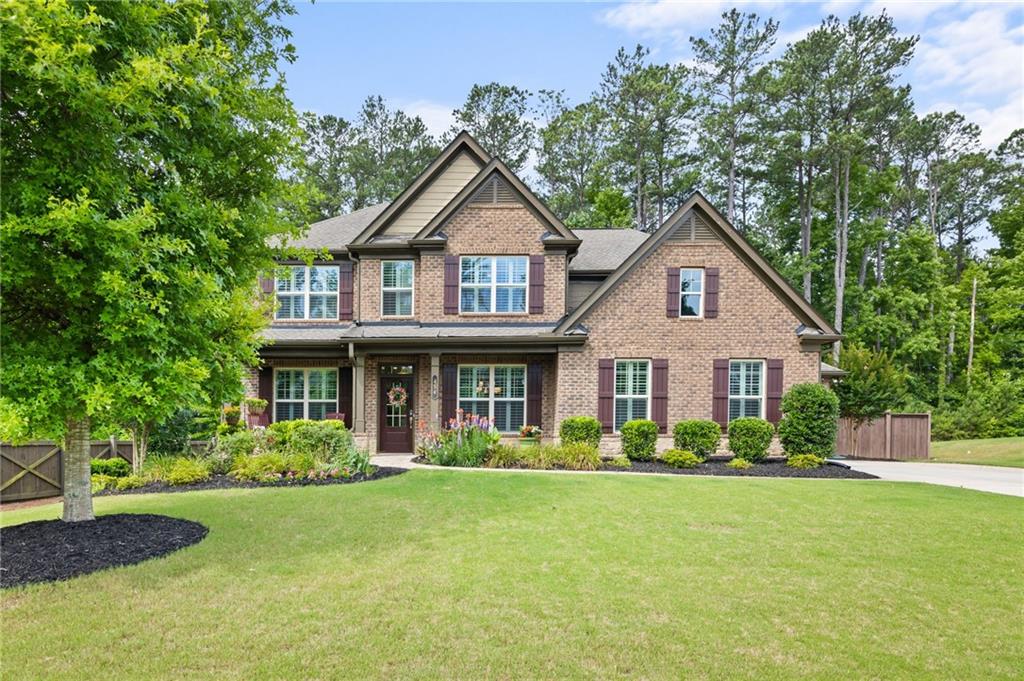
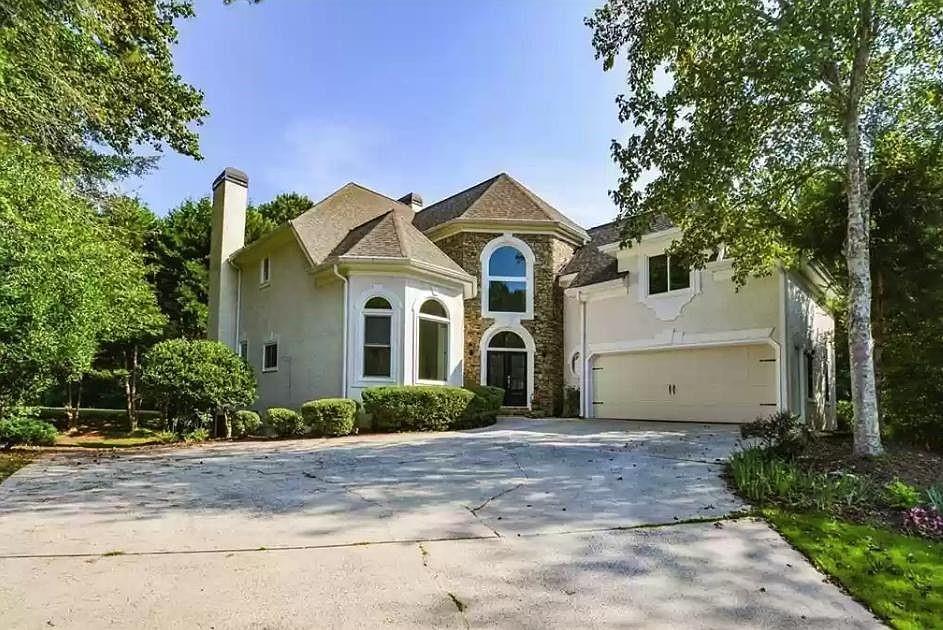
 MLS# 407060934
MLS# 407060934 