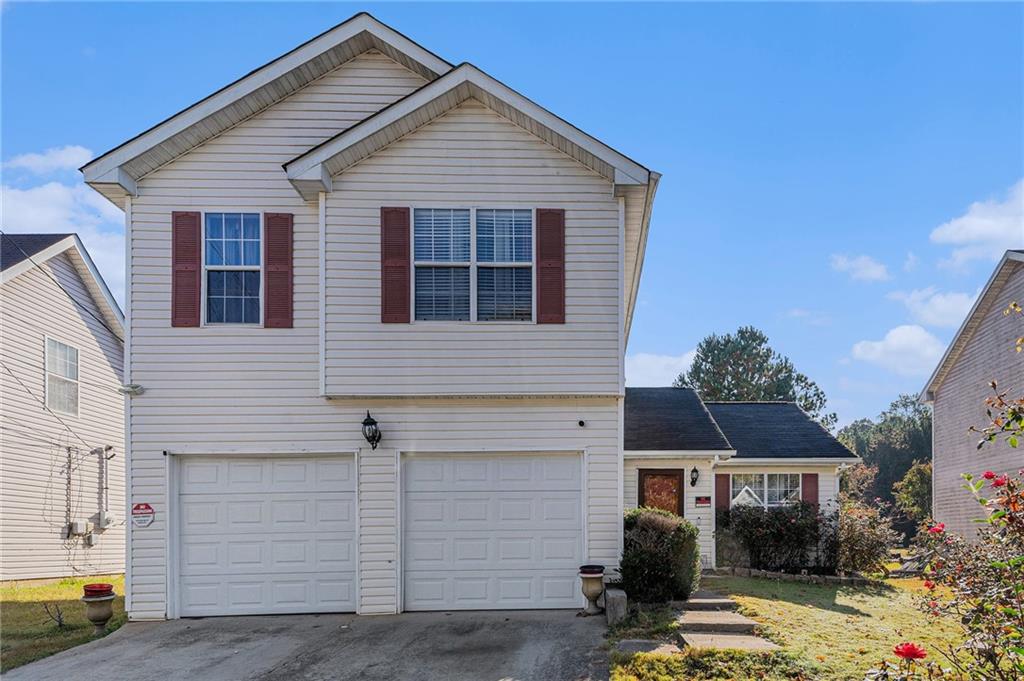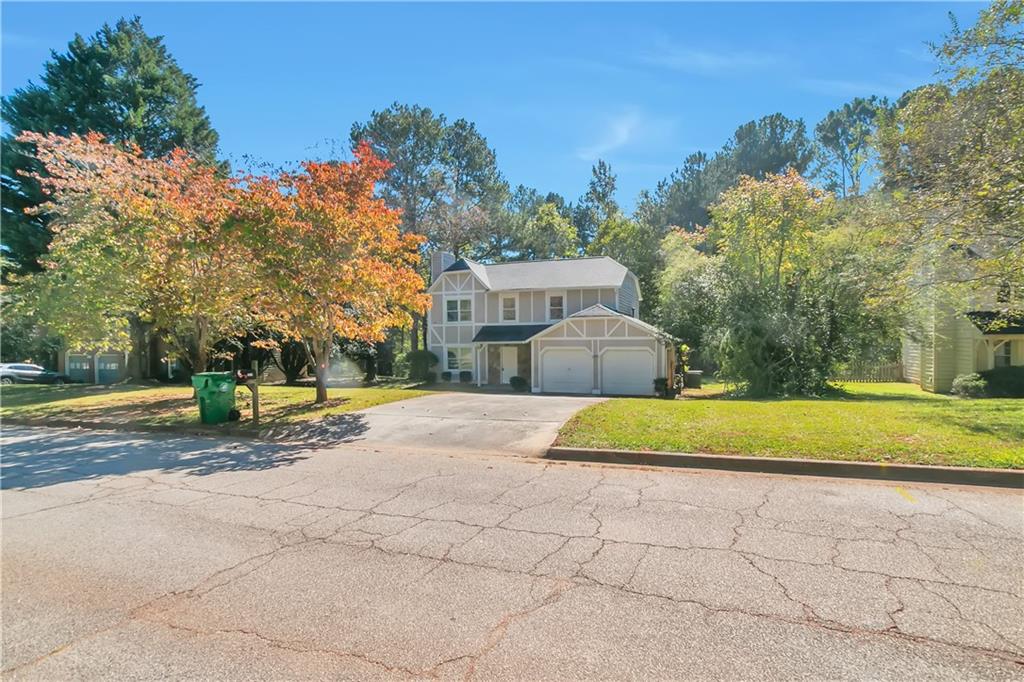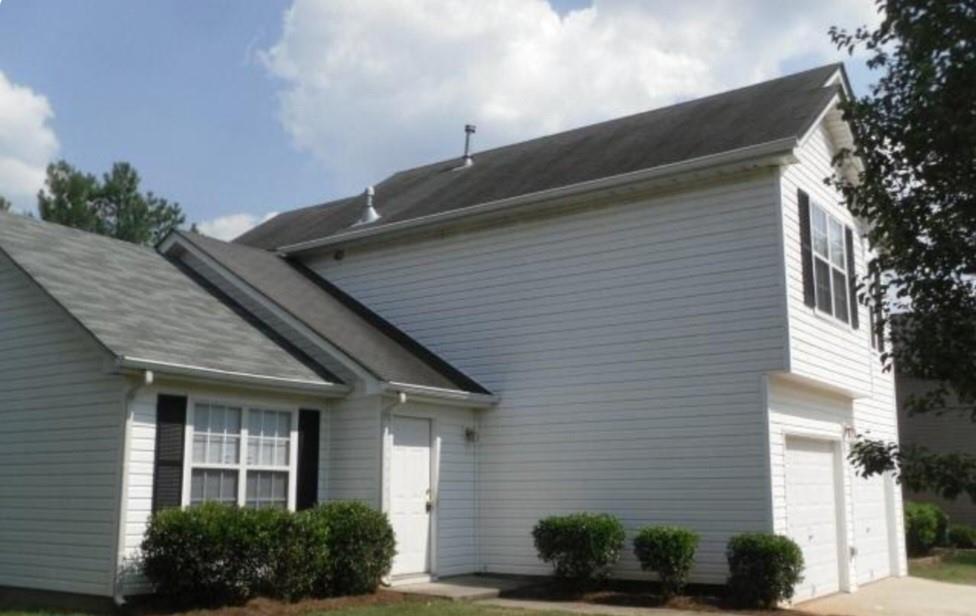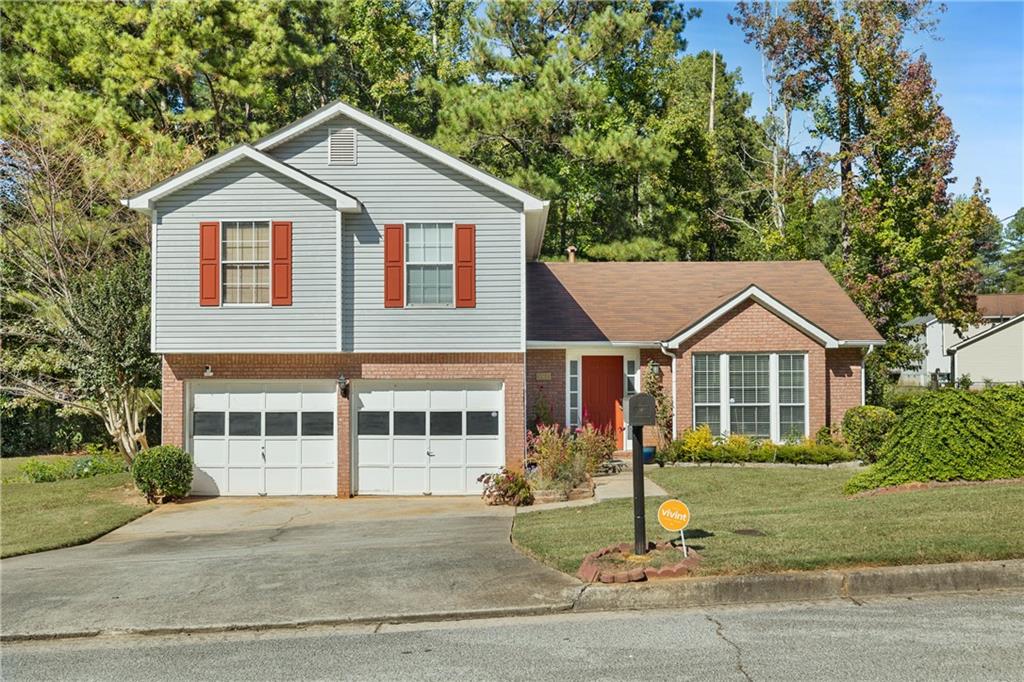Viewing Listing MLS# 398179184
Lithonia, GA 30038
- 3Beds
- 2Full Baths
- 1Half Baths
- N/A SqFt
- 2003Year Built
- 0.10Acres
- MLS# 398179184
- Residential
- Single Family Residence
- Active
- Approx Time on Market3 months, 7 days
- AreaN/A
- CountyDekalb - GA
- Subdivision Chestnut Lake Preserve
Overview
Super cute, low maintenance three bedroom and two and one half bathroom single family residence nestled in Chestnut Lake Preserve. Enjoy quiet neighbors and the occasional jazz concert by the lake! Seller is ready and motivated and can move fairly quickly. The man floor boasts a large living/family room, separate dining that can hold a full size table and an amply sized kitchen with view to living and dining room. The upper level has a huge primary room with vaulted ceilings welcoming tons of natural sunlight and large walk-in closet. The secondary bedrooms are equally sized to accommodate queen beds.Easy to keep landscaping in front; and the home backs up to a wooded area for private enjoyment.
Association Fees / Info
Hoa: Yes
Hoa Fees Frequency: Annually
Hoa Fees: 250
Community Features: None
Association Fee Includes: Maintenance Grounds
Bathroom Info
Halfbaths: 1
Total Baths: 3.00
Fullbaths: 2
Room Bedroom Features: Oversized Master
Bedroom Info
Beds: 3
Building Info
Habitable Residence: No
Business Info
Equipment: None
Exterior Features
Fence: None
Patio and Porch: None
Exterior Features: None
Road Surface Type: Asphalt
Pool Private: No
County: Dekalb - GA
Acres: 0.10
Pool Desc: None
Fees / Restrictions
Financial
Original Price: $249,900
Owner Financing: No
Garage / Parking
Parking Features: Driveway, Garage
Green / Env Info
Green Energy Generation: None
Handicap
Accessibility Features: None
Interior Features
Security Ftr: Fire Alarm
Fireplace Features: None
Levels: Two
Appliances: Dishwasher, Electric Range, Microwave, Refrigerator
Laundry Features: In Hall, Upper Level
Interior Features: Walk-In Closet(s)
Flooring: Carpet, Laminate
Spa Features: None
Lot Info
Lot Size Source: Public Records
Lot Features: Back Yard, Level
Lot Size: 50x120x50x120
Misc
Property Attached: No
Home Warranty: Yes
Open House
Other
Other Structures: None
Property Info
Construction Materials: Brick Front, Vinyl Siding
Year Built: 2,003
Property Condition: Resale
Roof: Composition
Property Type: Residential Detached
Style: Traditional
Rental Info
Land Lease: No
Room Info
Kitchen Features: Cabinets Stain, Laminate Counters, View to Family Room
Room Master Bathroom Features: Separate Tub/Shower,Soaking Tub,Vaulted Ceiling(s)
Room Dining Room Features: Seats 12+,Separate Dining Room
Special Features
Green Features: None
Special Listing Conditions: None
Special Circumstances: None
Sqft Info
Building Area Total: 1508
Building Area Source: Public Records
Tax Info
Tax Amount Annual: 2155
Tax Year: 2,023
Tax Parcel Letter: 11-232-01-108
Unit Info
Utilities / Hvac
Cool System: Ceiling Fan(s), Central Air, Electric
Electric: 110 Volts
Heating: Central, Electric
Utilities: Electricity Available, Phone Available, Sewer Available, Water Available
Sewer: Public Sewer
Waterfront / Water
Water Body Name: None
Water Source: Public
Waterfront Features: None
Directions
Best to use GPS - Subdivision main Road is Browns Mill RoadListing Provided courtesy of Atlanta Luxury Real Estate Associates, Llc
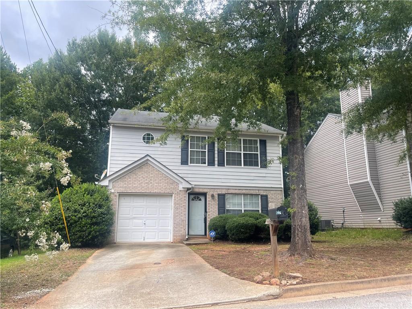
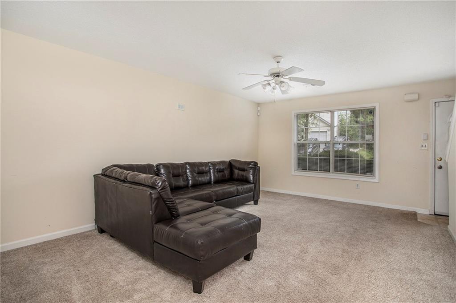
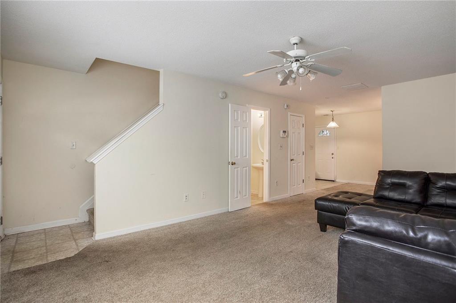
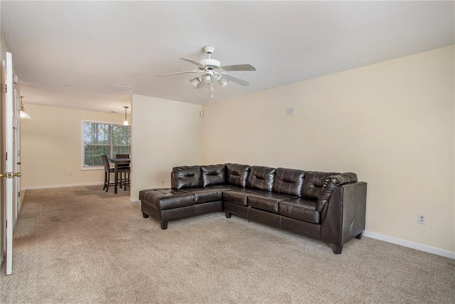
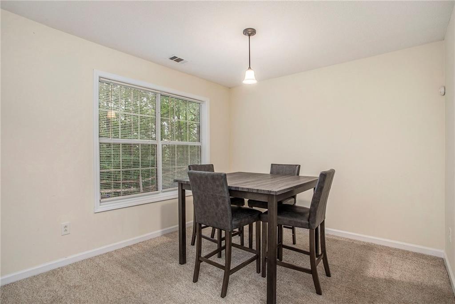
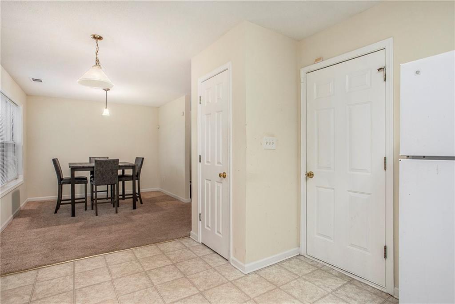
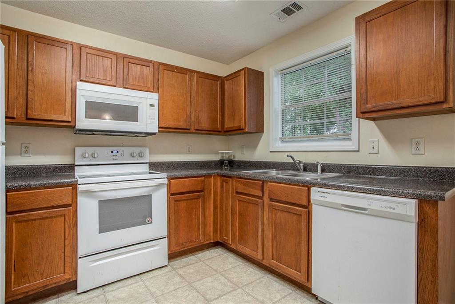
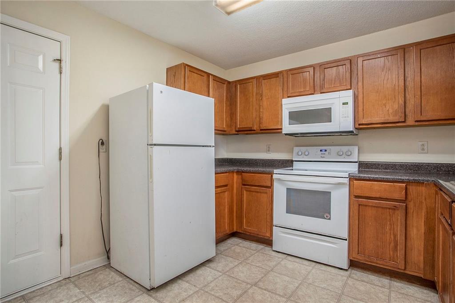
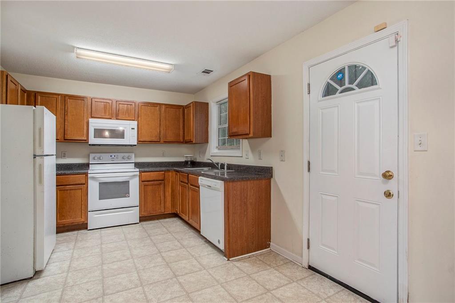
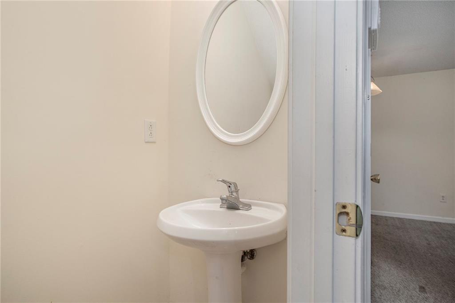
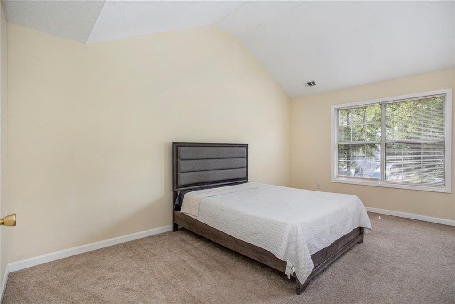
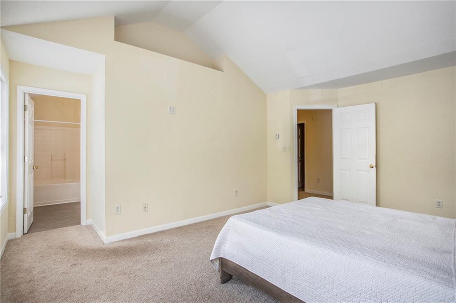
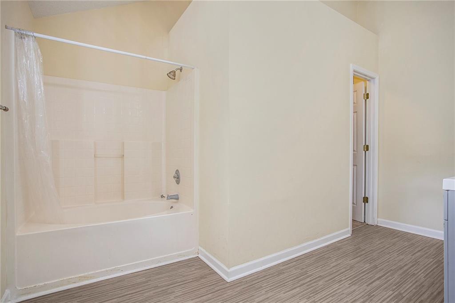
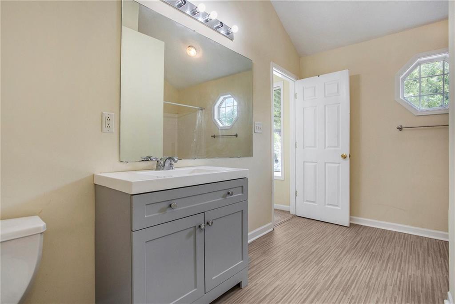
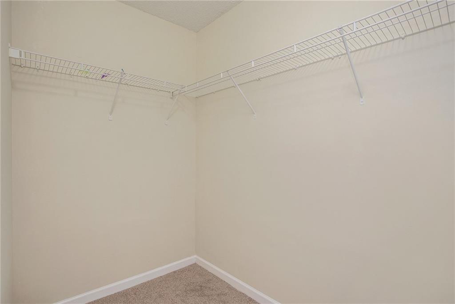
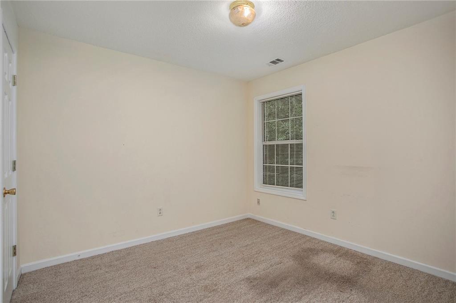
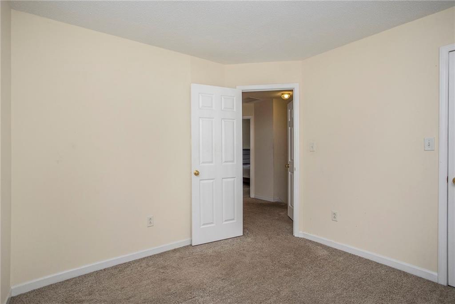
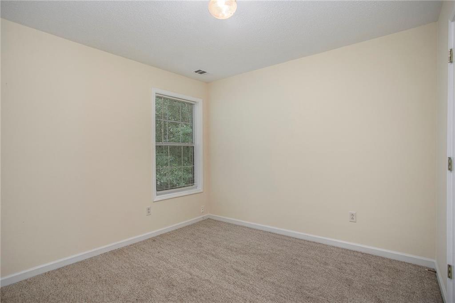
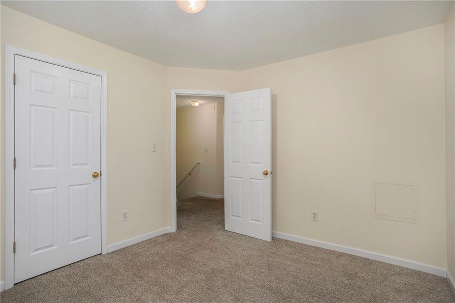
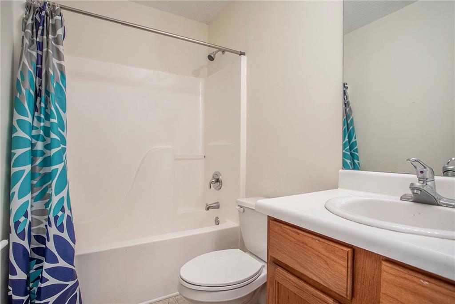
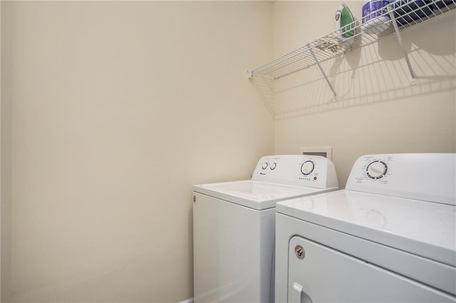
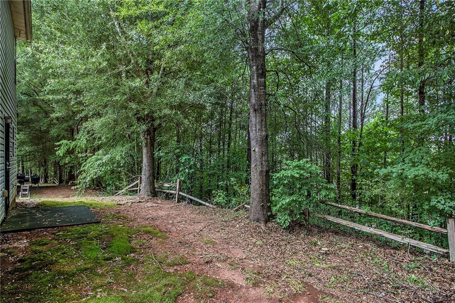
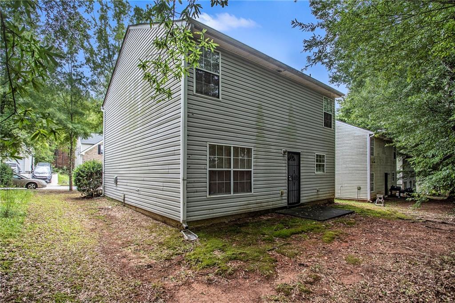
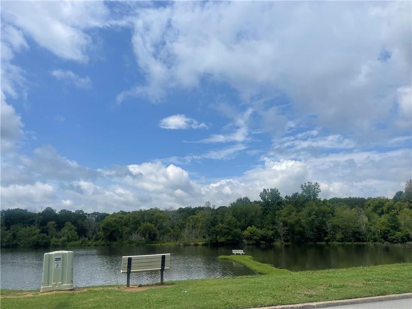
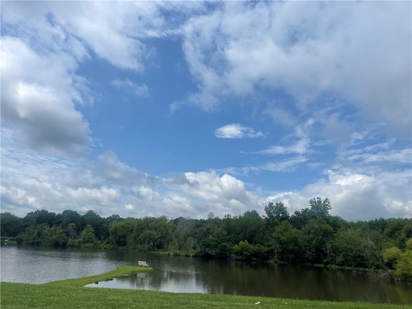
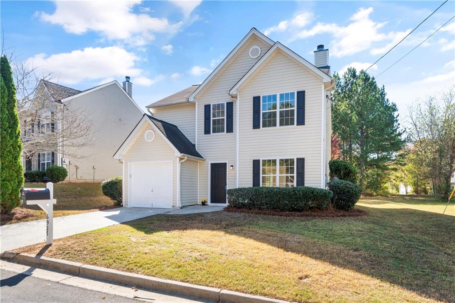
 MLS# 409421096
MLS# 409421096 