Viewing Listing MLS# 398093712
Decatur, GA 30030
- 6Beds
- 5Full Baths
- 1Half Baths
- N/A SqFt
- 2024Year Built
- 0.28Acres
- MLS# 398093712
- Residential
- Single Family Residence
- Active
- Approx Time on Market3 months, 13 days
- AreaN/A
- CountyDekalb - GA
- Subdivision College Heights
Overview
Fantastic new construction in City of Decatur! This beautiful home checks all the boxes and sits on an oversized lot offering endless possibilities. With 6br/5.5ba and a finished basement, this designer-inspired home offers excellent space, a thoughtful floor plan, and spectacular finishes. The statement-making foyer with custom moldings and designer light fixtures leads to a very open and functional main-level floor plan. The kitchen features an expansive island with quartz waterfall countertops, GE Caf appliance package, custom cabinetry to the ceiling and a walk-in pantry. The family room, featuring a custom fireplace and built-in cabinetry and the light-filled dining room both overlook an oversized screened porch with vaulted ceiling and outdoor fireplace. The main level also features a convenient attached two-car garage, a half bath, large mudroom, and a bedroom with ensuite bath. The designer lighting and plumbing fixtures and gorgeous white oak hardwood floors continue throughout. Upstairs features a stunning owners suite with vaulted ceiling and wood beams, a beverage center, and an expansive closet with natural light. The primary bathroom features a natural-wood double vanity, recessed medicine cabinets with integrated lighting, oversized shower with dual showerheads, a soaking tub, and built-in linen cabinet. Upstairs also includes three large secondary bedrooms and two more full bathrooms. Need more living space? Stroll down the sun-drenched staircase to the finished basement with high ceilings, white oak floors, and tons of natural light. The basement includes a living room, kitchenette, sixth bedroom, fifth full bath, bonus/exercise room, and covered rear patio. Dont miss the large storage/mechanical room down here. Thoughtful upgrades abound in this home, including a 240 V electric car outlet, tankless water heater and spray-foam insulation. Located in the highly rated Decatur City school system, just blocks from the restaurants, pubs, coffee shops, concerts and festivals of popular Oakhurst Village and just minutes from historic Downtown Decatur, this home truly delivers a Decatur Classic! Fantastico!
Association Fees / Info
Hoa: No
Community Features: Near Schools, Near Shopping, Park, Sidewalks
Bathroom Info
Main Bathroom Level: 1
Halfbaths: 1
Total Baths: 6.00
Fullbaths: 5
Room Bedroom Features: Other
Bedroom Info
Beds: 6
Building Info
Habitable Residence: No
Business Info
Equipment: None
Exterior Features
Fence: Back Yard, Fenced, Privacy, Wood
Patio and Porch: Covered, Deck, Enclosed, Patio, Rear Porch, Screened
Exterior Features: Private Yard, Rain Gutters, Rear Stairs
Road Surface Type: Asphalt
Pool Private: No
County: Dekalb - GA
Acres: 0.28
Pool Desc: None
Fees / Restrictions
Financial
Original Price: $1,650,000
Owner Financing: No
Garage / Parking
Parking Features: Driveway, Garage, Garage Door Opener, Garage Faces Front, Kitchen Level, Level Driveway
Green / Env Info
Green Building Ver Type: EarthCraft Home
Green Energy Generation: None
Handicap
Accessibility Features: None
Interior Features
Security Ftr: Carbon Monoxide Detector(s), Smoke Detector(s)
Fireplace Features: Gas Log, Living Room, Masonry, Outside
Levels: Three Or More
Appliances: Dishwasher, Disposal, Electric Oven, Gas Cooktop, Microwave, Range Hood, Refrigerator, Self Cleaning Oven, Tankless Water Heater
Laundry Features: Laundry Room, Mud Room, Sink, Upper Level
Interior Features: Beamed Ceilings, Coffered Ceiling(s), Crown Molding, Entrance Foyer, High Ceilings 9 ft Lower, High Ceilings 9 ft Upper, High Ceilings 10 ft Main, Low Flow Plumbing Fixtures, Recessed Lighting, Walk-In Closet(s), Wet Bar
Flooring: Ceramic Tile, Hardwood
Spa Features: None
Lot Info
Lot Size Source: Plans
Lot Features: Back Yard, Cleared, Front Yard, Landscaped, Private, Rectangular Lot
Lot Size: 60 X 204
Misc
Property Attached: No
Home Warranty: Yes
Open House
Other
Other Structures: None
Property Info
Construction Materials: Cement Siding, Frame, Spray Foam Insulation
Year Built: 2,024
Property Condition: New Construction
Roof: Composition, Metal, Ridge Vents, Shingle
Property Type: Residential Detached
Style: Craftsman
Rental Info
Land Lease: No
Room Info
Kitchen Features: Cabinets Other, Kitchen Island, Pantry Walk-In, Stone Counters, View to Family Room
Room Master Bathroom Features: Double Shower,Double Vanity,Separate Tub/Shower,So
Room Dining Room Features: Open Concept
Special Features
Green Features: Appliances, Construction, Insulation, Thermostat, Water Heater, Windows
Special Listing Conditions: None
Special Circumstances: None
Sqft Info
Building Area Total: 4409
Building Area Source: Builder
Tax Info
Tax Year: 2,023
Tax Parcel Letter: 15 214 02 184
Unit Info
Utilities / Hvac
Cool System: Ceiling Fan(s), Central Air, Multi Units
Electric: 110 Volts, 220 Volts in Garage, 220 Volts in Laundry
Heating: Central, Forced Air, Natural Gas
Utilities: Cable Available, Electricity Available, Natural Gas Available, Phone Available, Sewer Available, Water Available
Sewer: Public Sewer
Waterfront / Water
Water Body Name: None
Water Source: Public
Waterfront Features: None
Directions
From Oakhurst Village, take West Hill Street eastbound. At the light, go right onto S. McDonough St for one block and then go left on Griffin Circle. When Griffin Circle merges with Garland Ave, take an immediate left onto Brower Street. 214 Brower Street is the beautiful house on the left!Listing Provided courtesy of Keller Knapp
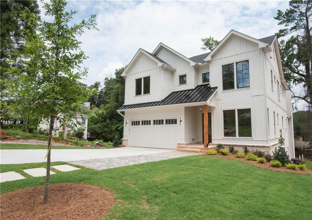
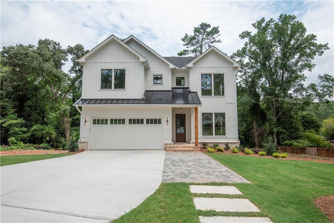
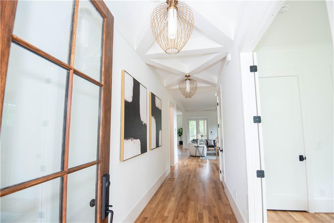
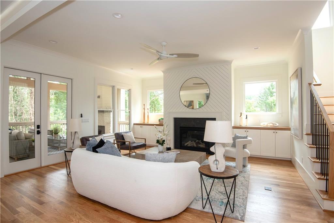
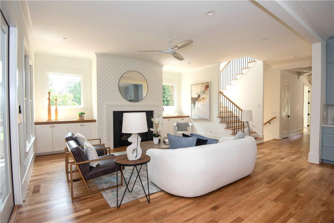
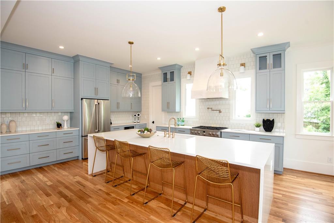
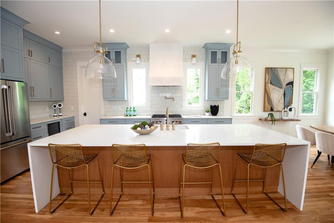
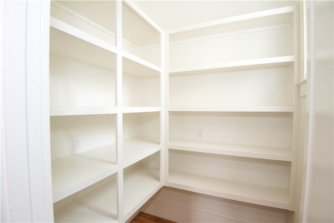
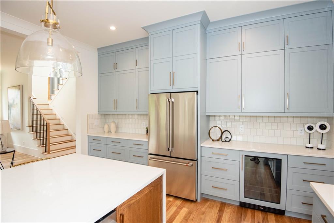
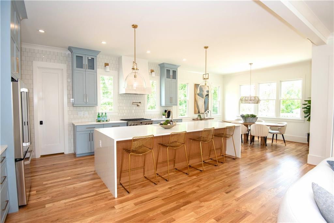
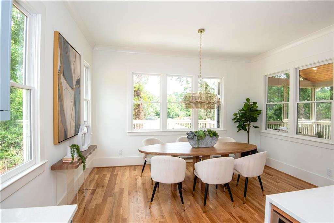
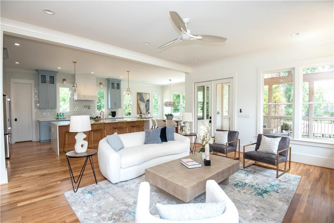
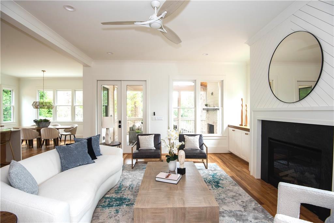
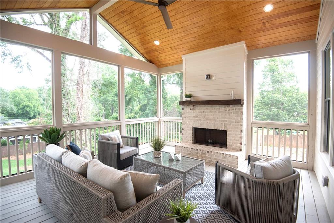
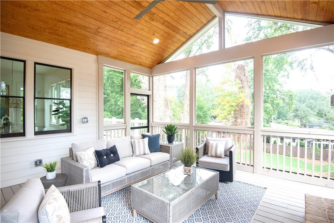
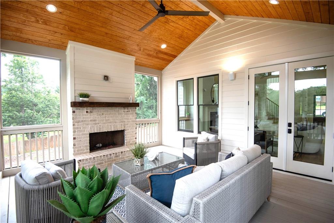
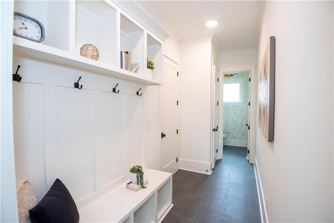
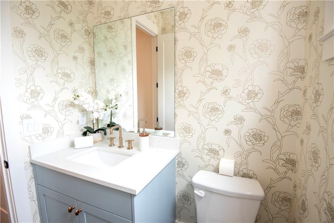
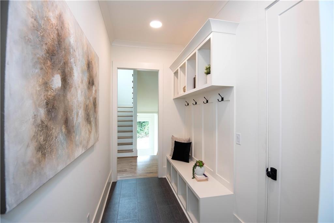
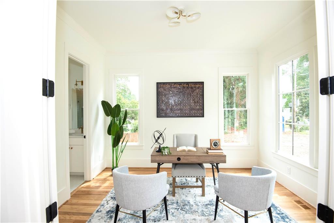
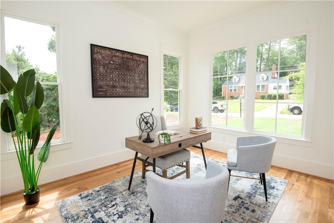
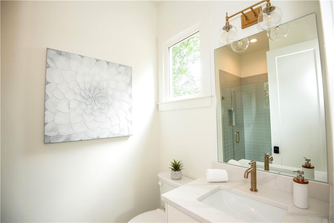
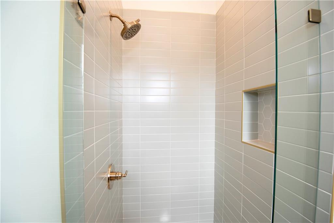
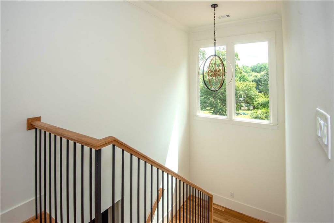
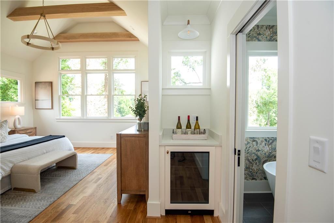
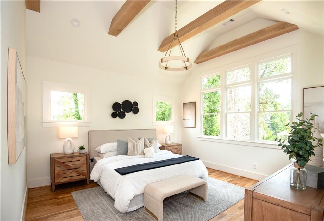
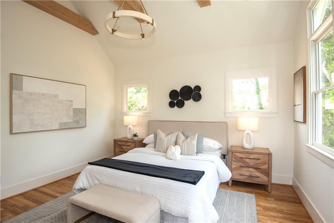
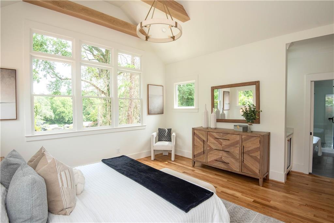
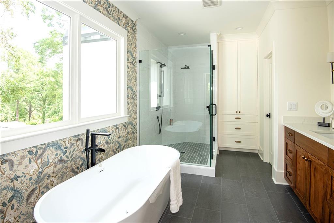
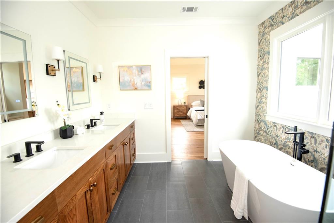
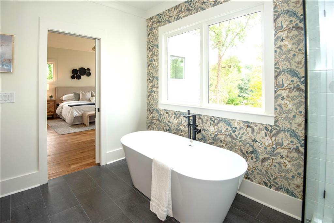
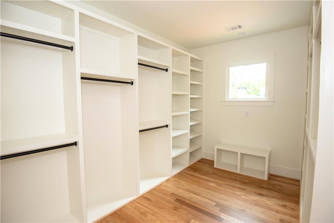
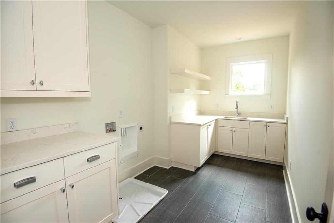
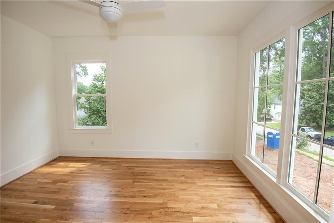
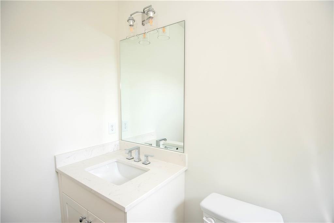
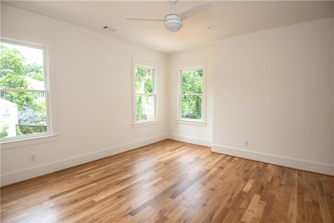
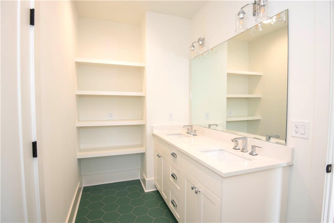
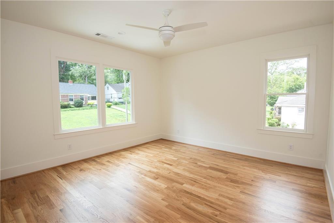
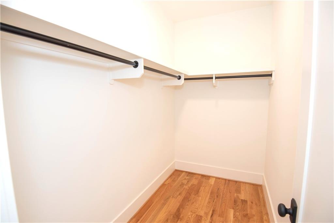
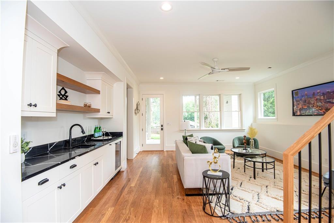
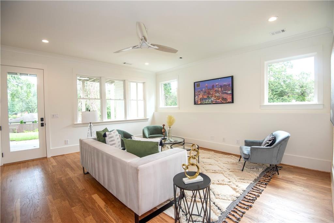
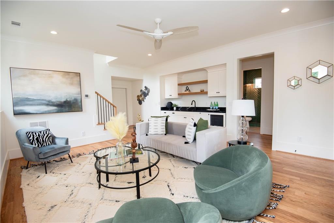
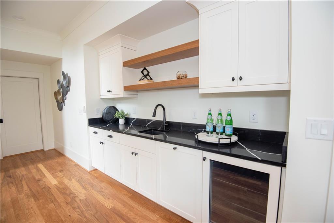
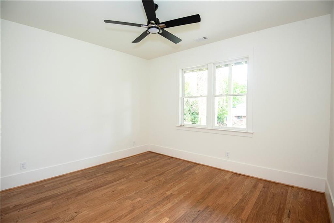
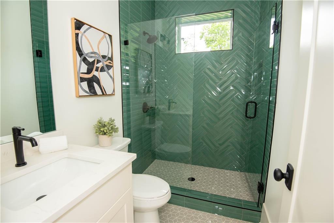
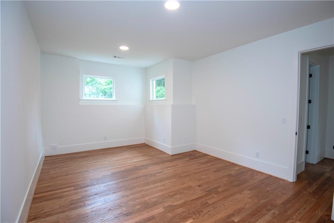
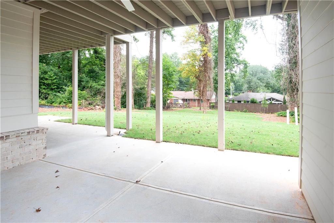
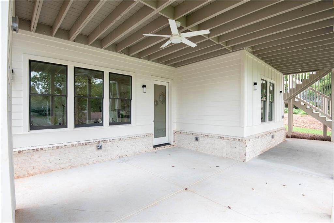
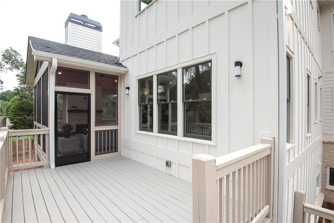
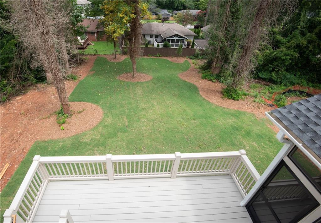
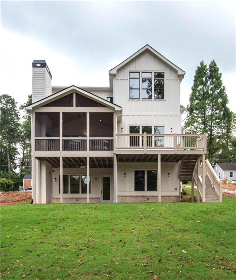
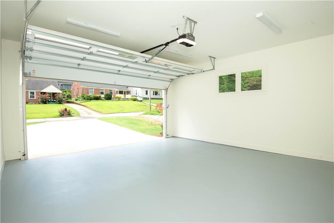
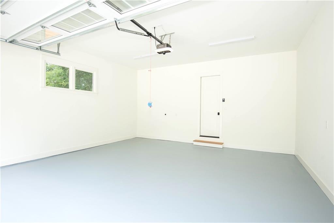
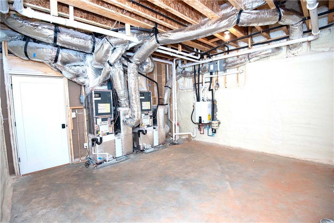
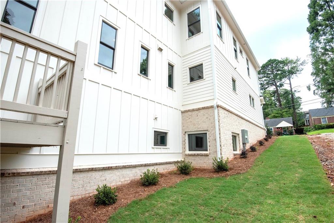
 Listings identified with the FMLS IDX logo come from
FMLS and are held by brokerage firms other than the owner of this website. The
listing brokerage is identified in any listing details. Information is deemed reliable
but is not guaranteed. If you believe any FMLS listing contains material that
infringes your copyrighted work please
Listings identified with the FMLS IDX logo come from
FMLS and are held by brokerage firms other than the owner of this website. The
listing brokerage is identified in any listing details. Information is deemed reliable
but is not guaranteed. If you believe any FMLS listing contains material that
infringes your copyrighted work please