Viewing Listing MLS# 398093509
Cumming, GA 30028
- 5Beds
- 4Full Baths
- 1Half Baths
- N/A SqFt
- 2017Year Built
- 0.71Acres
- MLS# 398093509
- Residential
- Single Family Residence
- Active
- Approx Time on Market3 months, 11 days
- AreaN/A
- CountyForsyth - GA
- Subdivision Churchill Crossing
Overview
Jaw dropping gorgeous home with too many upscale features & custom finishes to list with 4 car garage, 2 front entrances, and circular drive sits on one of the largest private lots with room for a pool. This custom built ranch plan features luxurious owner's suite on the main along with 2 other generous bedrooms w/ Jack n' Jill bath, and laundry room on the main. You will find 2 additional bedrooms and 2 full baths on the finished upper level each with its own stairway. Stunning gourmet kitchen w/ custom cabinets, butler's pantry, granite countertops, oversized island, SS appliances including double ovens, under cabinet lighting and spacious walk-in pantry. Large great room w/cedar beams, stone FP, custom built-ins, custom trim, with hardwoods throughout the home. Primary suite on main showcases trey ceiling, with french door to the patio, separate 6' tub, lg shower w/ frameless surround & built-in bench & separate vanities. Upgraded interior lighting, new epoxy floors in both garages, added additional custom storage shed, tankless water heater , and low HERS rating. Enjoy Relaxing on The Wonderful Private Covered Back Porch with Expanded Paver Patio, and custom fire pit. The home is professionally landscaped with irrigation and is beautifully lit at night with night vision accent exterior lighting. Residents enjoy the clubhouse ""The Lodge"" which offers a community pool and views of the river. This home truly exemplifies pride of ownership with its meticulous attention to detail and exceptional condition.
Association Fees / Info
Hoa: Yes
Hoa Fees Frequency: Annually
Hoa Fees: 1300
Community Features: Clubhouse, Homeowners Assoc, Street Lights, Near Schools, Near Shopping, Pool, Near Trails/Greenway
Association Fee Includes: Maintenance Grounds, Reserve Fund, Swim
Bathroom Info
Main Bathroom Level: 2
Halfbaths: 1
Total Baths: 5.00
Fullbaths: 4
Room Bedroom Features: Master on Main, Oversized Master
Bedroom Info
Beds: 5
Building Info
Habitable Residence: Yes
Business Info
Equipment: Irrigation Equipment
Exterior Features
Fence: None
Patio and Porch: Covered, Rear Porch, Front Porch
Exterior Features: Private Entrance, Private Yard, Storage, Lighting
Road Surface Type: Paved
Pool Private: No
County: Forsyth - GA
Acres: 0.71
Pool Desc: None
Fees / Restrictions
Financial
Original Price: $1,350,000
Owner Financing: Yes
Garage / Parking
Parking Features: Garage Door Opener, Attached, Driveway, Garage Faces Front, Level Driveway, Garage Faces Side, Garage
Green / Env Info
Green Building Ver Type: HERS Index Score
Green Energy Generation: None
Handicap
Accessibility Features: Central Living Area, Accessible Hallway(s)
Interior Features
Security Ftr: Carbon Monoxide Detector(s), Fire Alarm, Smoke Detector(s)
Fireplace Features: Fire Pit, Gas Starter, Great Room, Factory Built, Stone, Raised Hearth
Levels: One and One Half
Appliances: Double Oven, Dishwasher, Disposal, Gas Range, Gas Oven, Microwave, Range Hood, Tankless Water Heater
Laundry Features: Laundry Room
Interior Features: Bookcases, High Speed Internet, Entrance Foyer, High Ceilings 10 ft Main
Flooring: Wood
Spa Features: None
Lot Info
Lot Size Source: Public Records
Lot Features: Back Yard, Level, Landscaped, Private, Sprinklers In Front, Wooded
Lot Size: 182x252x251x67
Misc
Property Attached: No
Home Warranty: Yes
Open House
Other
Other Structures: Shed(s),Storage
Property Info
Construction Materials: Brick Front, HardiPlank Type
Year Built: 2,017
Property Condition: Resale
Roof: Composition
Property Type: Residential Detached
Style: Traditional, Ranch
Rental Info
Land Lease: Yes
Room Info
Kitchen Features: Breakfast Room, Cabinets White, Stone Counters, Kitchen Island, Pantry Walk-In, View to Family Room
Room Master Bathroom Features: Separate His/Hers,Soaking Tub
Room Dining Room Features: Separate Dining Room,Open Concept
Special Features
Green Features: Thermostat, Insulation, Appliances
Special Listing Conditions: None
Special Circumstances: None
Sqft Info
Building Area Total: 3918
Building Area Source: Appraiser
Tax Info
Tax Amount Annual: 7524
Tax Year: 2,023
Tax Parcel Letter: 049-000-178
Unit Info
Utilities / Hvac
Cool System: Ceiling Fan(s), Central Air, Zoned, Electric
Electric: 110 Volts
Heating: Central, Zoned, Natural Gas
Utilities: Cable Available, Electricity Available, Underground Utilities
Sewer: Public Sewer
Waterfront / Water
Water Body Name: None
Water Source: Public
Waterfront Features: None
Directions
Take 400 North to Exit 13 (Bethelview). Turn Left. Travel approximately 9 miles. (Bethelview changes to Hurt Bridge after you cross over Highway 20) Turn Right into Churchill Crossing. Home is on the right.Listing Provided courtesy of Century 21 Results
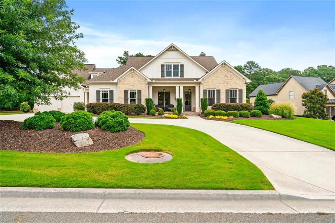
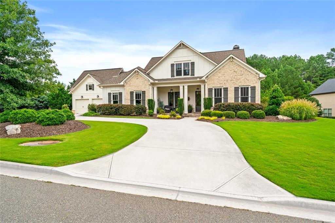
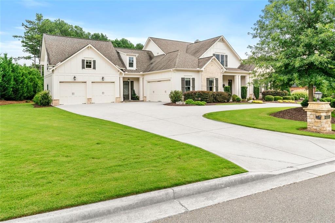
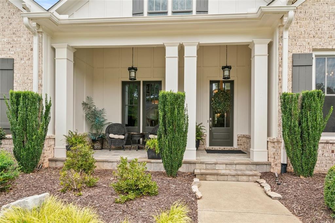
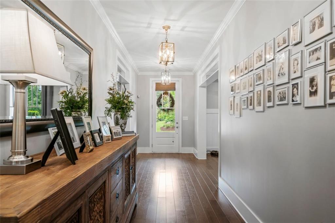
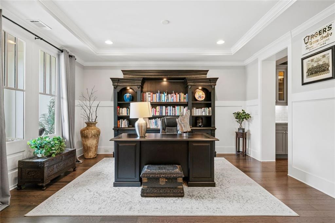
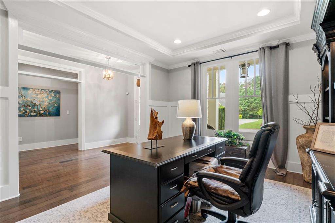
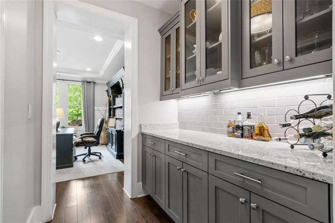
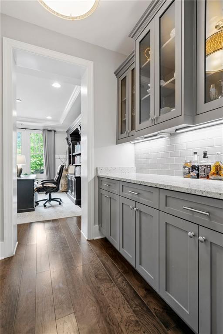
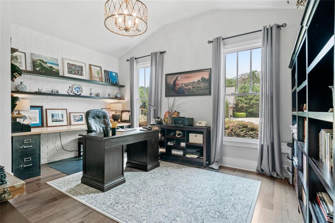
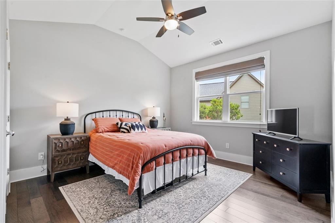
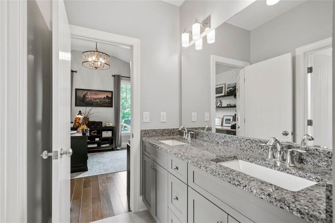
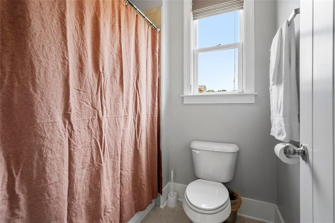
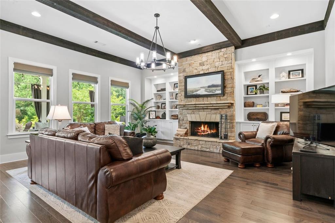
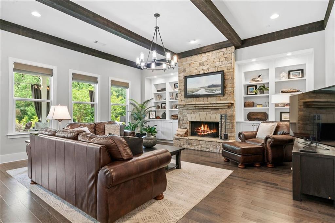
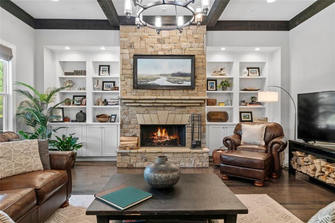
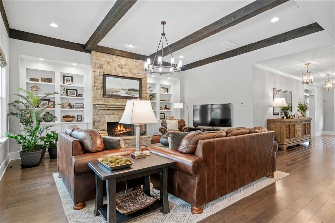
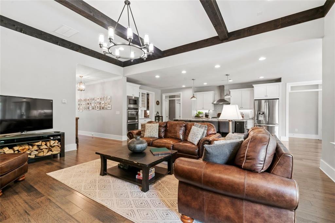
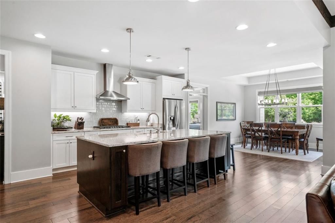
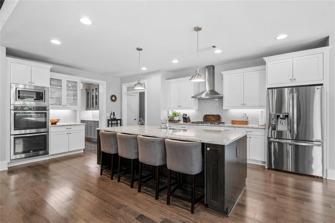
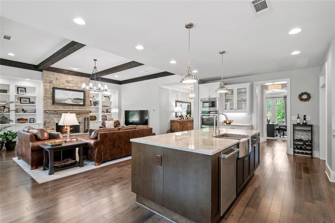
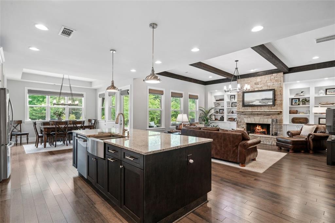
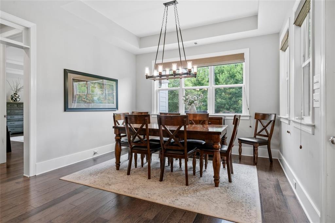
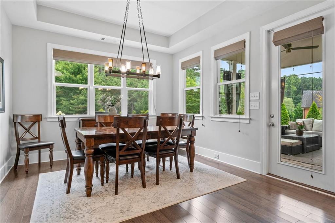
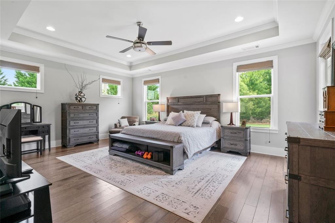
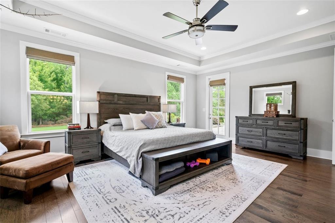
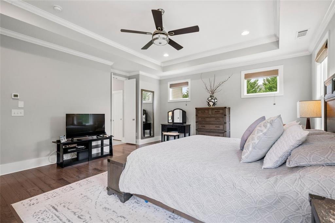
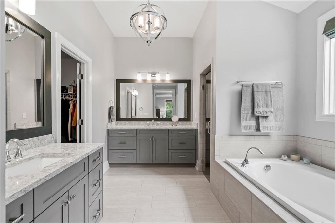
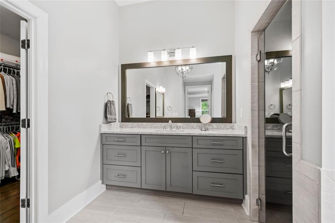
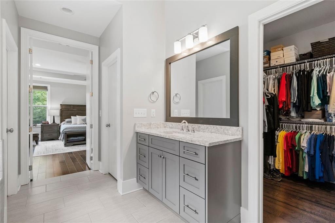
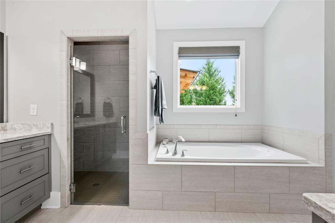
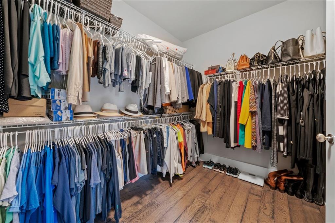
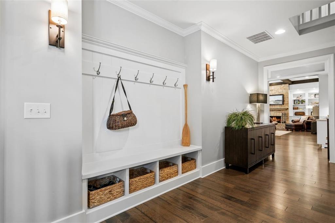
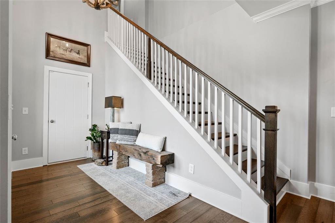
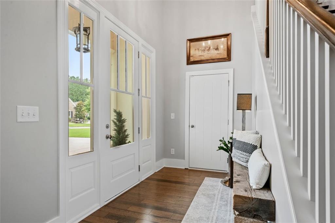
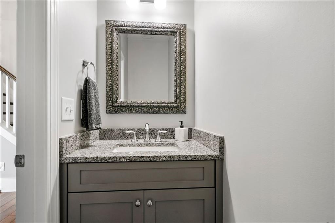
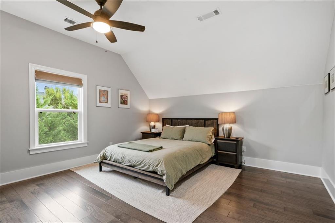
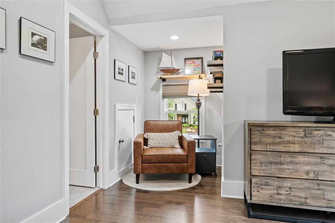
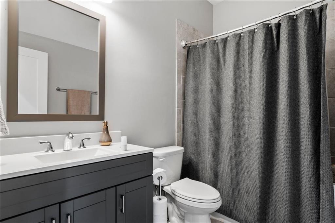
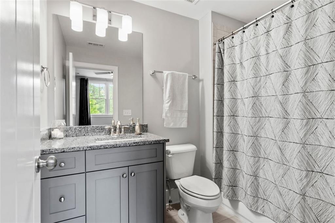
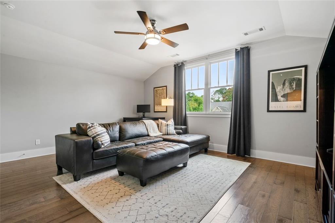
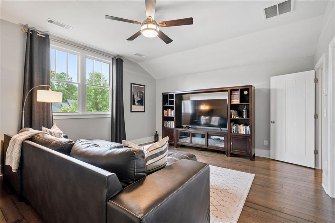
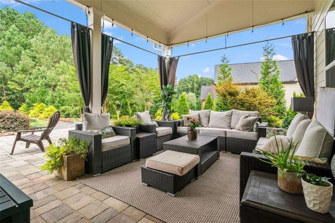
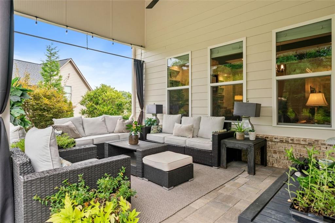
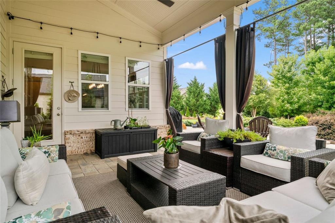
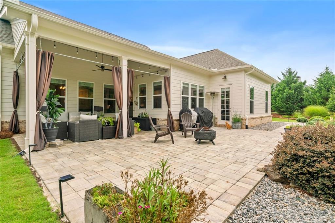
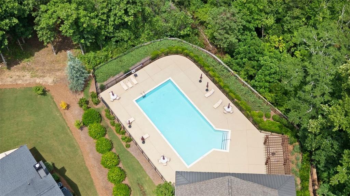
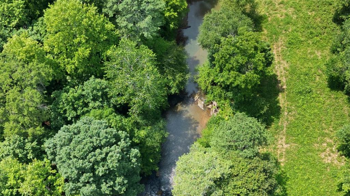
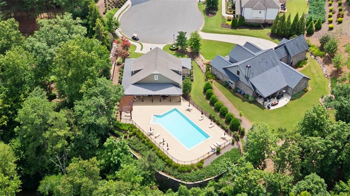
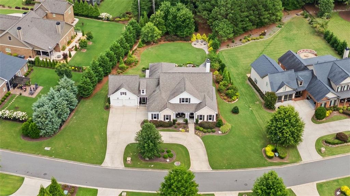
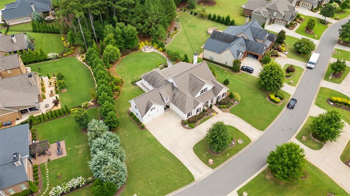
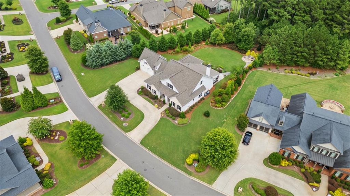
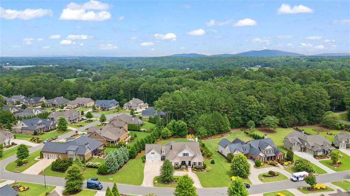
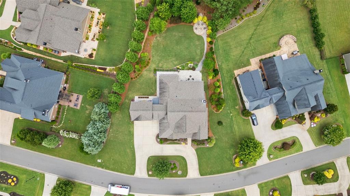
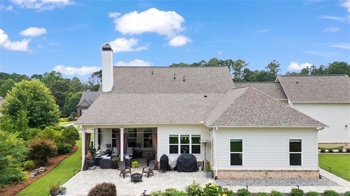
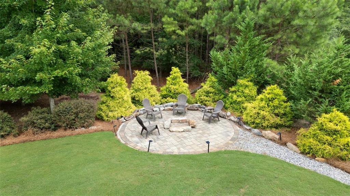
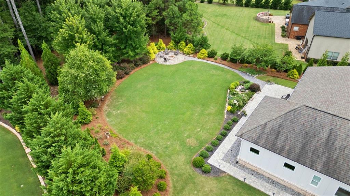
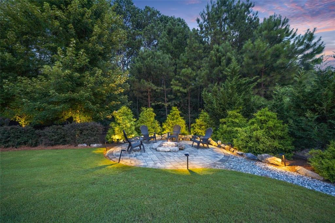
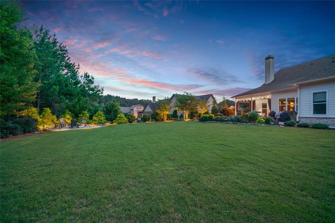
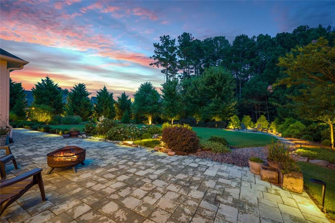
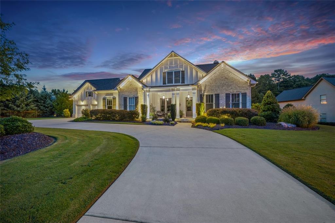
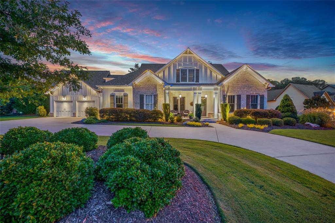
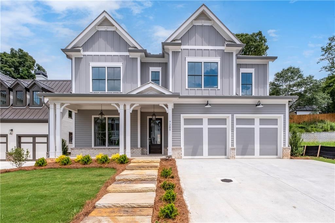
 MLS# 398134680
MLS# 398134680