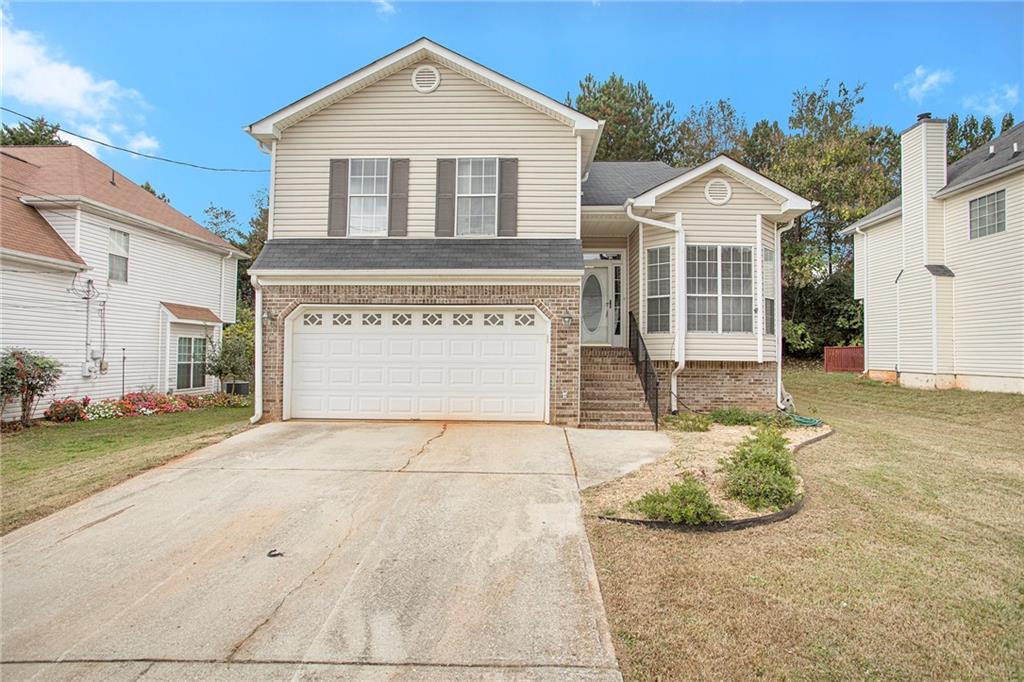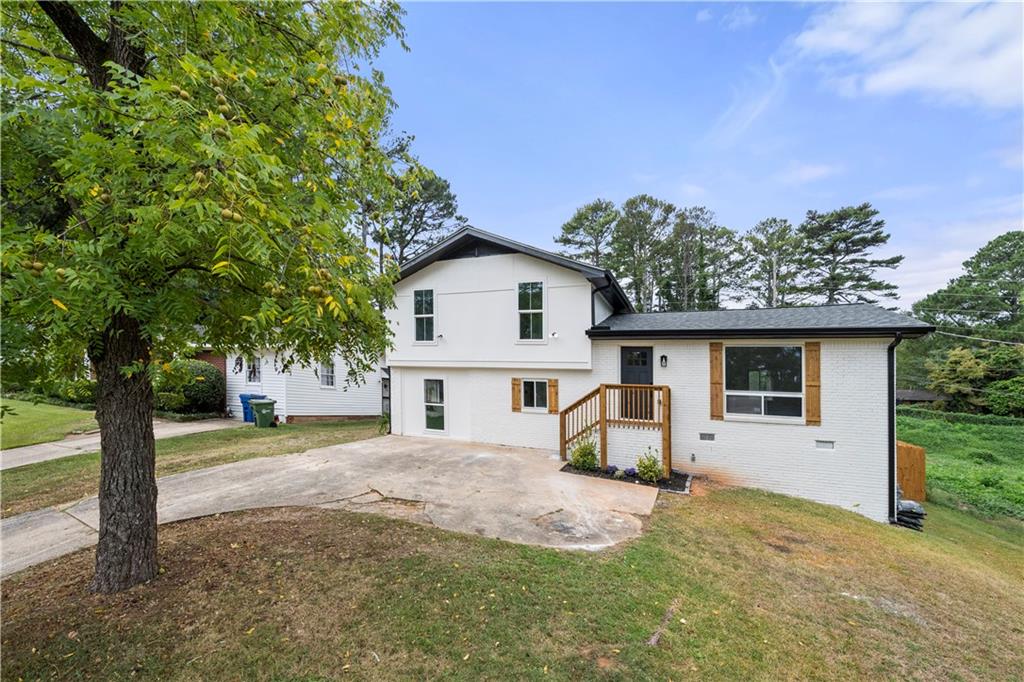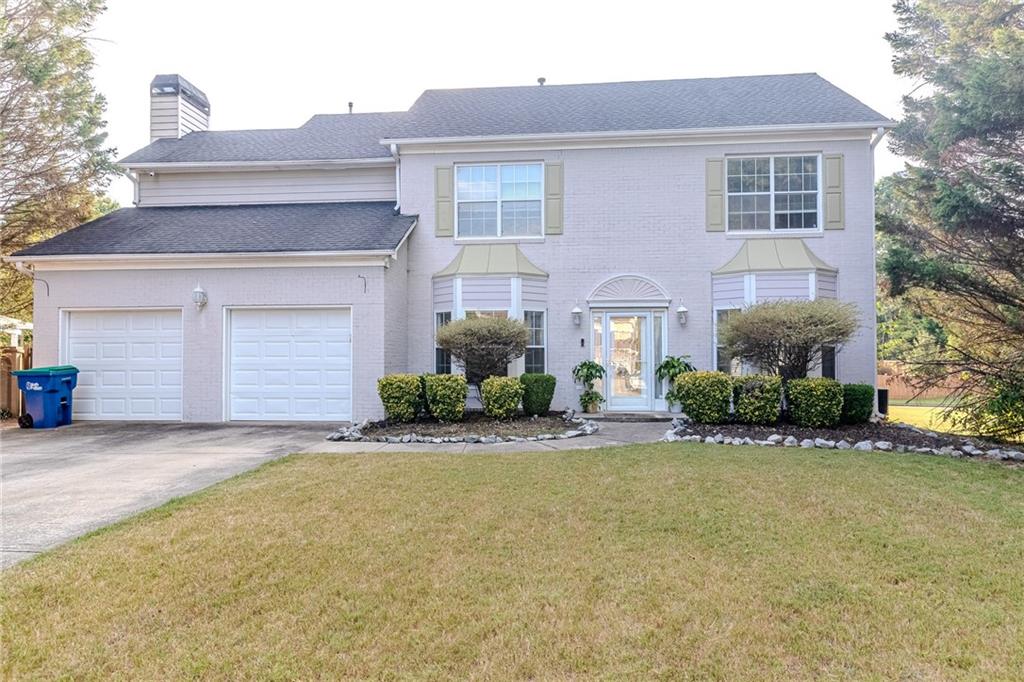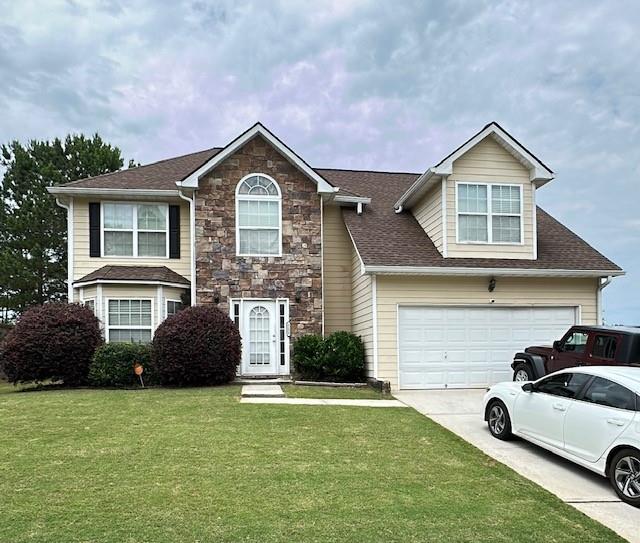Viewing Listing MLS# 398086935
Atlanta, GA 30316
- 3Beds
- 2Full Baths
- 1Half Baths
- N/A SqFt
- 2001Year Built
- 0.03Acres
- MLS# 398086935
- Residential
- Single Family Residence
- Active Under Contract
- Approx Time on Market3 months, 18 days
- AreaN/A
- CountyDekalb - GA
- Subdivision Charleston Pointe
Overview
Welcome to your dream home! Nestled in a fantastic location, this beautiful 3-bedroom, 2.5-bathroom residence offers unparalleled convenience and charm. Situated close to downtown, the vibrant Village of East Atlanta, historic Grant Park, and the Atlanta Zoo, you'll have the best of the city at your doorstep!Step inside to discover a spacious and inviting 2-story family room complete with a cozy fireplace, perfect for relaxing evenings and entertaining guests. The open-concept kitchen features a bright breakfast area and a breakfast bar, providing ample space for casual dining and morning coffee.The main floor boasts a convenient bedroom, ideal for guests or a home office. Upstairs, you'll find the luxurious master suite with a stunning vaulted ceiling, offering a serene retreat at the end of the day.Don't miss this incredible opportunity to own a home in one of Atlanta's most sought-after neighborhoods. Schedule your showing today and experience the perfect blend of comfort, style, and location!
Association Fees / Info
Hoa: No
Community Features: Near Beltline, Public Transportation, Near Trails/Greenway
Bathroom Info
Halfbaths: 1
Total Baths: 3.00
Fullbaths: 2
Room Bedroom Features: Other
Bedroom Info
Beds: 3
Building Info
Habitable Residence: No
Business Info
Equipment: None
Exterior Features
Fence: Back Yard, Fenced, Privacy
Patio and Porch: Covered, Front Porch
Exterior Features: None
Road Surface Type: Asphalt
Pool Private: No
County: Dekalb - GA
Acres: 0.03
Pool Desc: None
Fees / Restrictions
Financial
Original Price: $299,000
Owner Financing: No
Garage / Parking
Parking Features: Garage Door Opener, Driveway, Garage
Green / Env Info
Green Energy Generation: None
Handicap
Accessibility Features: Accessible Entrance, Common Area
Interior Features
Security Ftr: Carbon Monoxide Detector(s), Fire Alarm
Fireplace Features: Gas Starter
Levels: Two
Appliances: Trash Compactor, Dishwasher, Disposal, Refrigerator, Microwave
Laundry Features: Laundry Closet
Interior Features: High Ceilings 9 ft Main, High Speed Internet
Flooring: Wood, Carpet
Spa Features: None
Lot Info
Lot Size Source: Public Records
Lot Features: Back Yard, Level
Lot Size: 32x29x29x36
Misc
Property Attached: No
Home Warranty: No
Open House
Other
Other Structures: None
Property Info
Construction Materials: Aluminum Siding, Vinyl Siding
Year Built: 2,001
Property Condition: Resale
Roof: Composition
Property Type: Residential Detached
Style: Traditional
Rental Info
Land Lease: No
Room Info
Kitchen Features: Breakfast Bar, Cabinets White
Room Master Bathroom Features: Tub/Shower Combo
Room Dining Room Features: Open Concept
Special Features
Green Features: None
Special Listing Conditions: None
Special Circumstances: None
Sqft Info
Building Area Total: 1604
Building Area Source: Public Records
Tax Info
Tax Amount Annual: 6203
Tax Year: 2,023
Tax Parcel Letter: 15-142-11-028
Unit Info
Utilities / Hvac
Cool System: Central Air
Electric: 220 Volts
Heating: Central
Utilities: Cable Available, Electricity Available, Phone Available, Sewer Available, Underground Utilities, Water Available
Sewer: Public Sewer
Waterfront / Water
Water Body Name: None
Water Source: Public
Waterfront Features: None
Directions
GPS FriendlyListing Provided courtesy of Weichert Realtors Prestige Partners
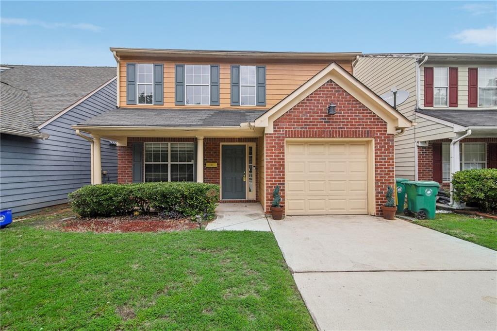
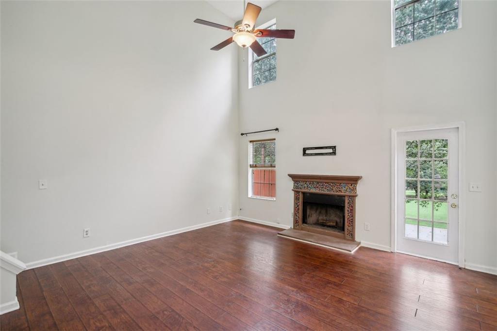
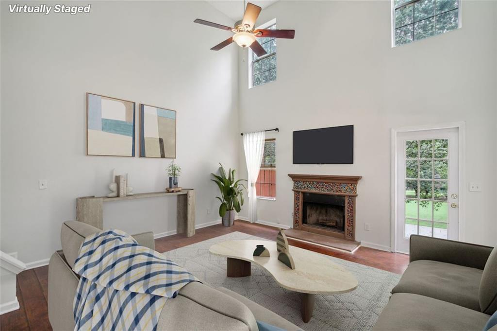
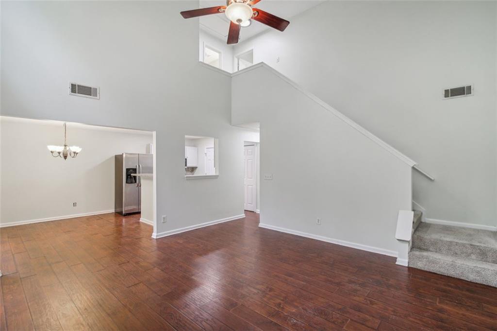
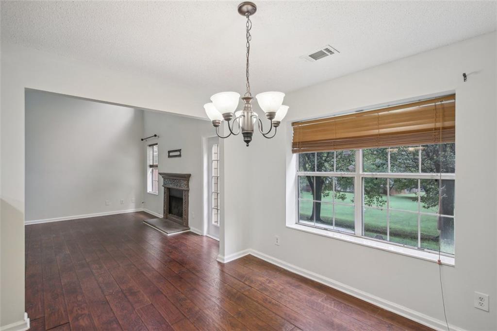
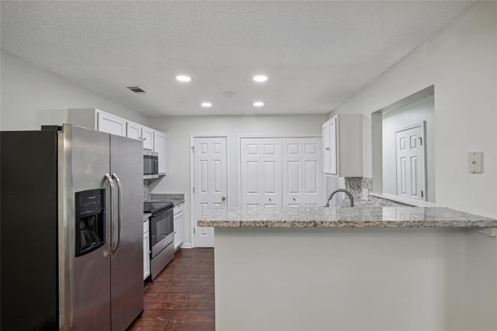
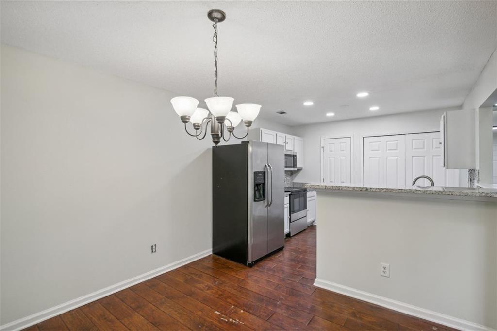
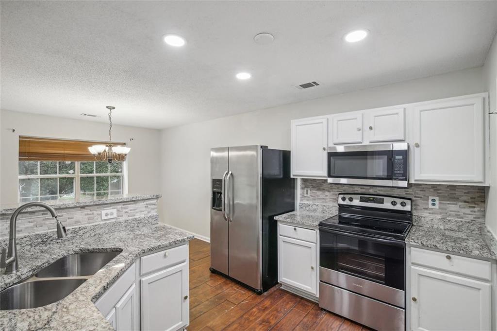
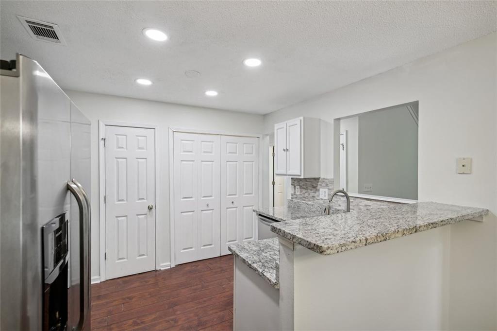
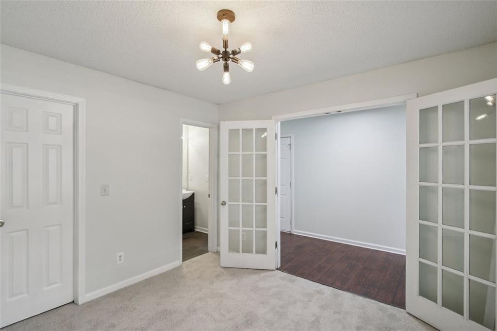
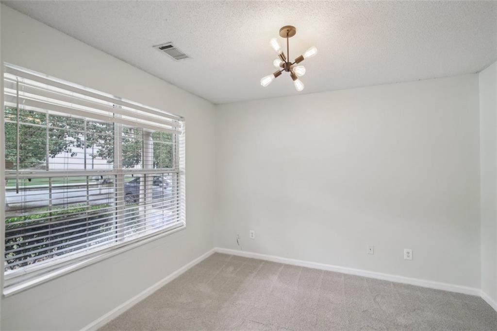
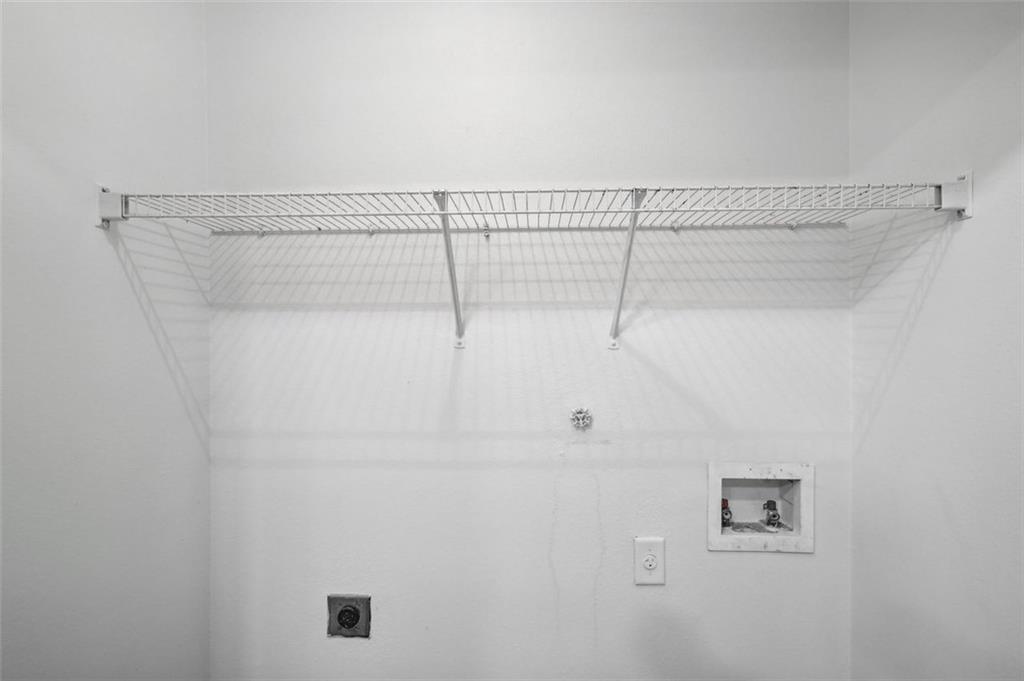
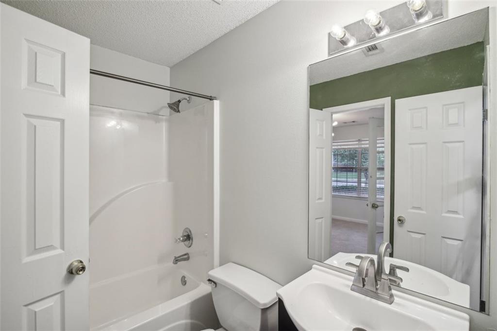
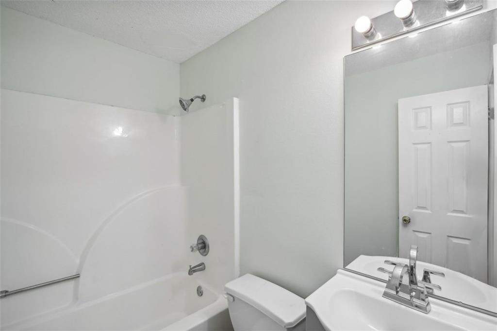
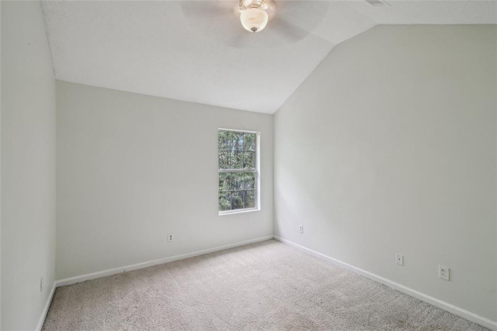
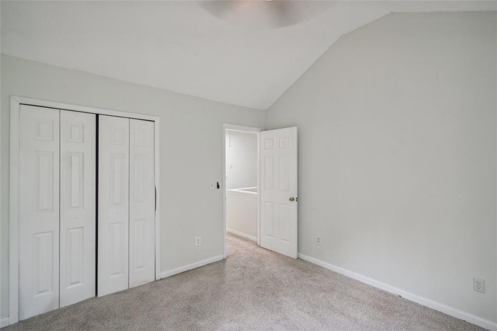
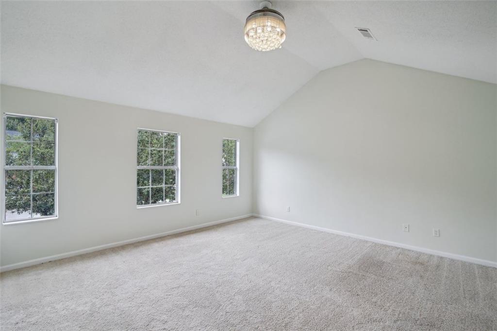
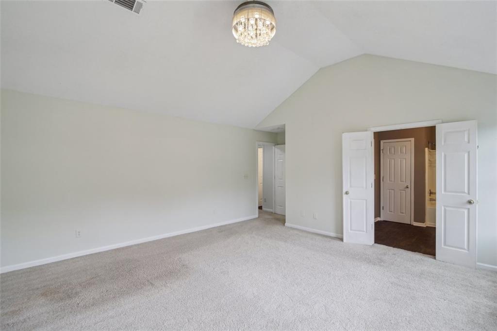
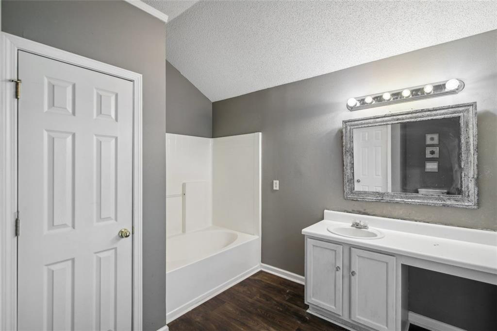
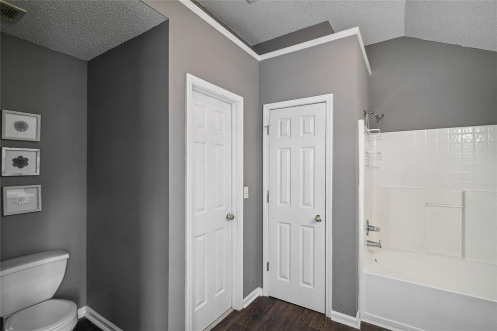
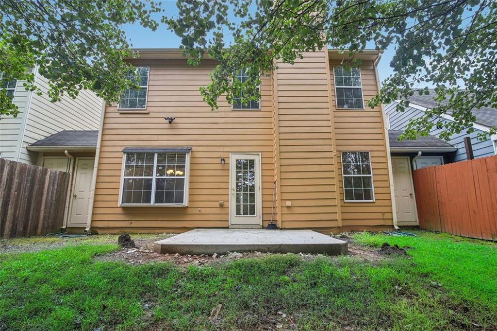
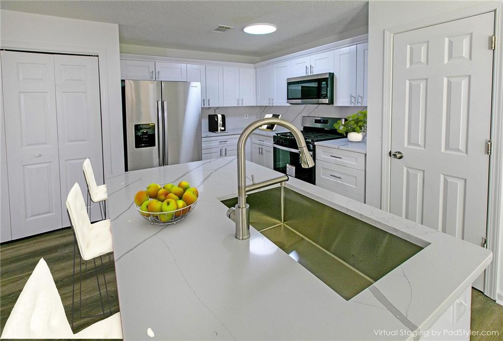
 MLS# 410322550
MLS# 410322550 