Viewing Listing MLS# 397977934
Fairburn, GA 30213
- 3Beds
- 2Full Baths
- 1Half Baths
- N/A SqFt
- 2006Year Built
- 0.06Acres
- MLS# 397977934
- Residential
- Townhouse
- Active
- Approx Time on Market3 months, 10 days
- AreaN/A
- CountyFulton - GA
- Subdivision Avalon
Overview
Back on the market with no fault to the seller. Charming 3-Bedroom Townhouse in Fairburn Georgia!Welcome to this beautifully maintained townhouse located in the heart of Fairburn, Georgia. This spacious 3-bedroom, 2.5-bath home offers an attached garage and an ideal blend of comfort and convenience, perfect for modern living.Step inside to find a bright and open floor plan, featuring a cozy living area with large windows that fill the space with natural light. The modern kitchen is equipped with updated appliances, ample cabinetry, and a breakfast bar, making it a perfect spot for casual dining and entertaining.Upstairs, the master suite provides a serene retreat with its generous size, walk-in closet, and an en-suite bathroom complete with a double vanity, separate shower, and a soaking tub. The two additional bedrooms are well-sized, offering plenty of space for family, guests, or a home office.Enjoy outdoor living with a patio, ideal for relaxing or hosting family and friends!Conveniently located near schools, shopping, dining, and major highways, this townhouse is perfect for those seeking a blend of suburban tranquility and easy access to urban amenities. Don't miss out on the opportunity to make this delightful townhouse your new home!
Association Fees / Info
Hoa: No
Community Features: None
Bathroom Info
Halfbaths: 1
Total Baths: 3.00
Fullbaths: 2
Room Bedroom Features: Oversized Master
Bedroom Info
Beds: 3
Building Info
Habitable Residence: No
Business Info
Equipment: None
Exterior Features
Fence: Back Yard
Patio and Porch: Rear Porch
Exterior Features: None
Road Surface Type: Asphalt
Pool Private: No
County: Fulton - GA
Acres: 0.06
Pool Desc: None
Fees / Restrictions
Financial
Original Price: $225,000
Owner Financing: No
Garage / Parking
Parking Features: Attached, Garage, Garage Door Opener, Garage Faces Front, Kitchen Level
Green / Env Info
Green Energy Generation: None
Handicap
Accessibility Features: None
Interior Features
Security Ftr: Security System Owned, Smoke Detector(s)
Fireplace Features: Blower Fan, Electric, Family Room, Glass Doors
Levels: Two
Appliances: Dishwasher, Electric Range, Electric Water Heater, Microwave, Refrigerator
Laundry Features: Laundry Room, Upper Level
Interior Features: Disappearing Attic Stairs, Double Vanity
Flooring: Carpet, Vinyl
Spa Features: None
Lot Info
Lot Size Source: Public Records
Lot Features: Back Yard, Front Yard, Landscaped
Lot Size: 20x125
Misc
Property Attached: Yes
Home Warranty: No
Open House
Other
Other Structures: None
Property Info
Construction Materials: Brick Front, Vinyl Siding
Year Built: 2,006
Property Condition: Resale
Roof: Shingle
Property Type: Residential Attached
Style: A-Frame
Rental Info
Land Lease: No
Room Info
Kitchen Features: Breakfast Bar, Cabinets Stain, Laminate Counters, Pantry, View to Family Room
Room Master Bathroom Features: Double Vanity,Separate Tub/Shower,Soaking Tub
Room Dining Room Features: Open Concept,Separate Dining Room
Special Features
Green Features: None
Special Listing Conditions: None
Special Circumstances: None
Sqft Info
Building Area Total: 1458
Building Area Source: Public Records
Tax Info
Tax Amount Annual: 1893
Tax Year: 2,023
Tax Parcel Letter: 09F-1701-0074-392-7
Unit Info
Num Units In Community: 1
Utilities / Hvac
Cool System: Central Air
Electric: 110 Volts, 220 Volts in Laundry
Heating: Electric, Forced Air
Utilities: Cable Available, Electricity Available, Sewer Available, Underground Utilities, Water Available
Sewer: Public Sewer
Waterfront / Water
Water Body Name: None
Water Source: Public
Waterfront Features: None
Directions
From I-85 exit 64 Hwy 138 towards Union City. Drive 1 1/2 miles and U turn. Turn right at Lincoln Drive and then left of Capitol Knoll to #6100.Listing Provided courtesy of Mark Spain Real Estate
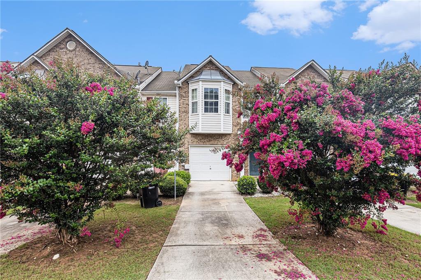
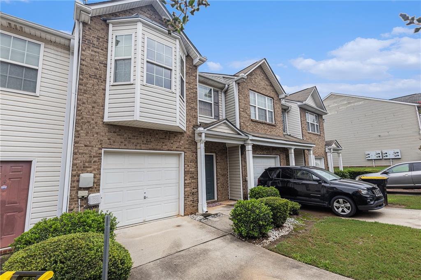
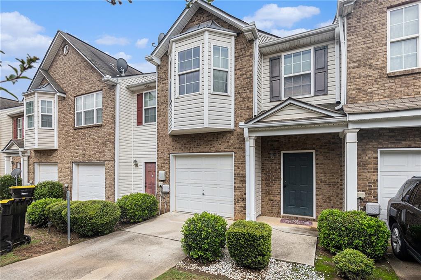
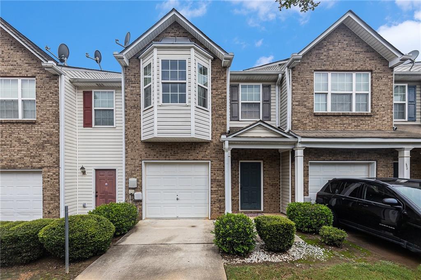
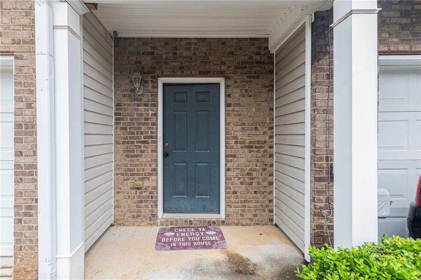
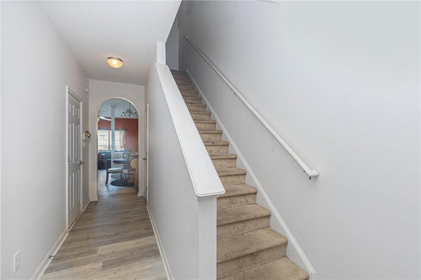
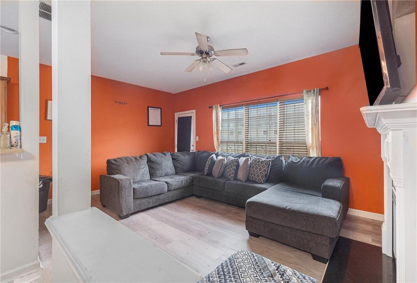
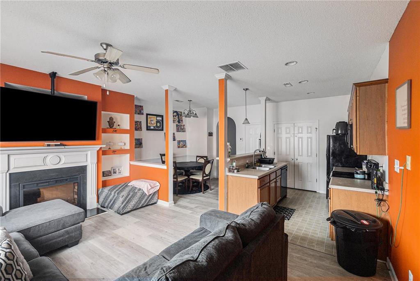
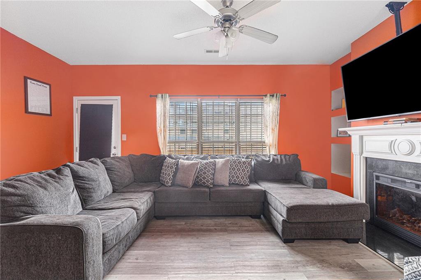
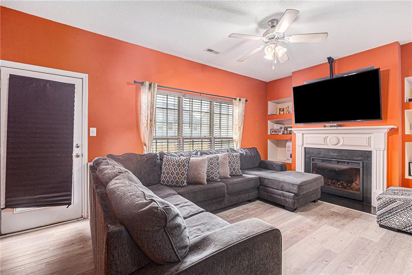
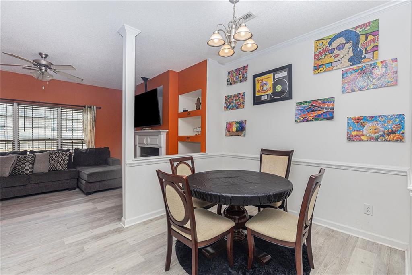
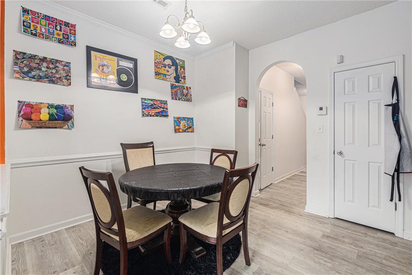
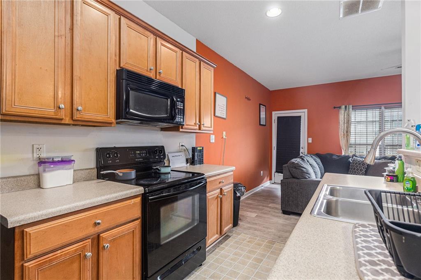
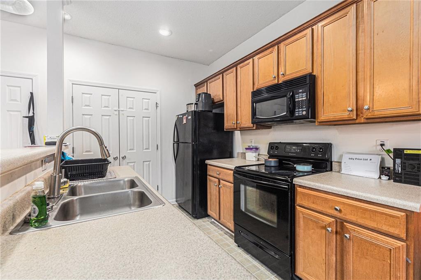
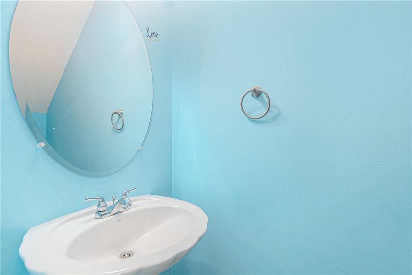
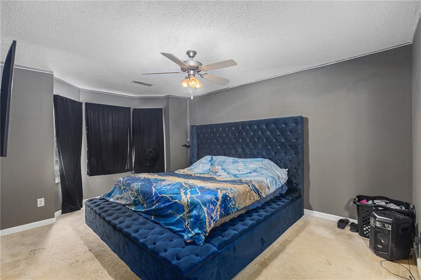
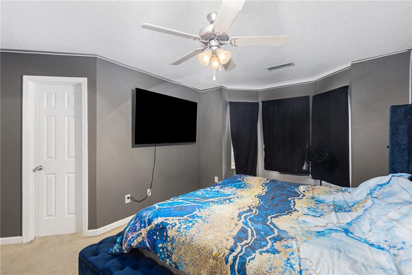
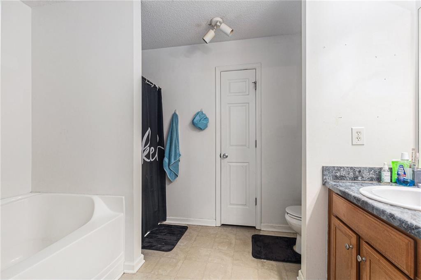
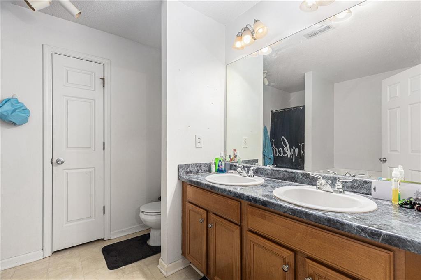
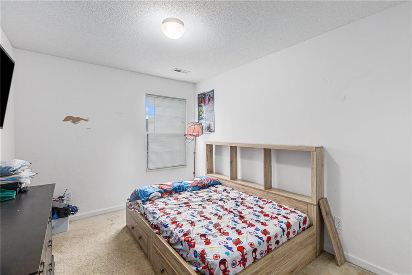
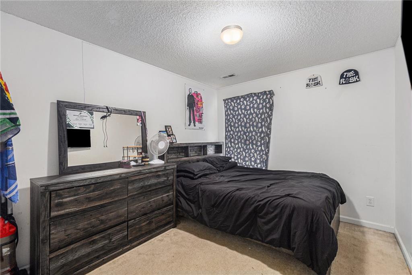
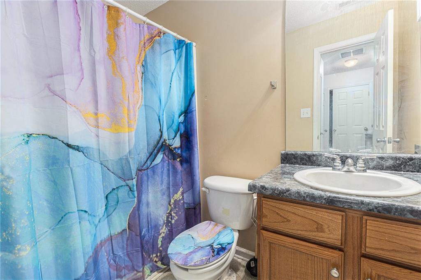
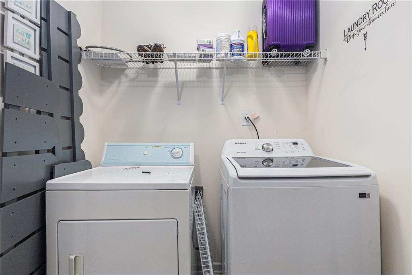
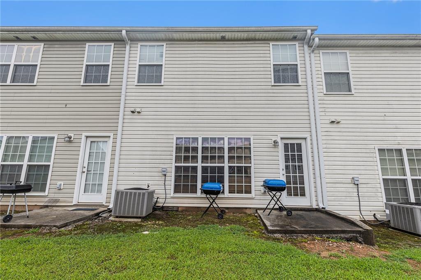
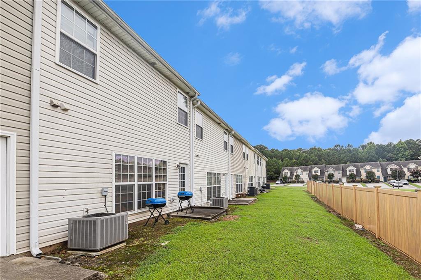
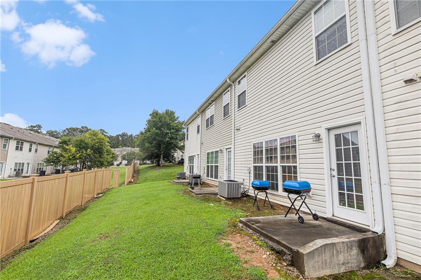
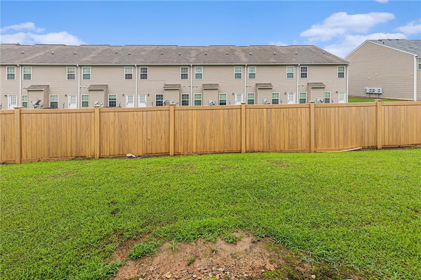
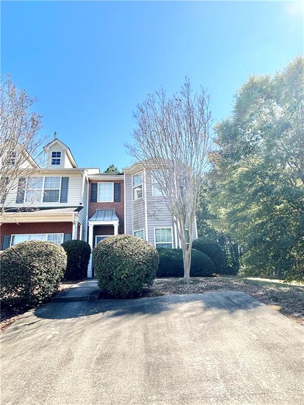
 MLS# 408058967
MLS# 408058967