Viewing Listing MLS# 397960660
Acworth, GA 30101
- 3Beds
- 2Full Baths
- N/AHalf Baths
- N/A SqFt
- 1997Year Built
- 0.13Acres
- MLS# 397960660
- Residential
- Single Family Residence
- Active
- Approx Time on Market3 months, 9 days
- AreaN/A
- CountyCobb - GA
- Subdivision Summerfield
Overview
Ranch home located in Summerfield neighborhood with 3 bedrooms and 2 full bathrooms! The entire home has been freshly painted, creating a bright and inviting atmosphere that is both stylish and functional. Family room is open to kitchen and eat-in area. There is a fenced backyard and patio for entertaining and grilling. This property is perfect. Neighborhood amenities include: pool, tennis, and playground. Convenient location near Wade Green Road, Shopping, and Interstate 75.
Association Fees / Info
Hoa: 1
Community Features: Homeowners Assoc, Playground, Pool, Street Lights, Tennis Court(s)
Association Fee Includes: Swim, Tennis
Bathroom Info
Main Bathroom Level: 2
Total Baths: 2.00
Fullbaths: 2
Room Bedroom Features: Master on Main, Split Bedroom Plan
Bedroom Info
Beds: 3
Building Info
Habitable Residence: Yes
Business Info
Equipment: None
Exterior Features
Fence: Back Yard, Fenced, Privacy, Wood
Patio and Porch: Patio
Exterior Features: Other, Private Yard
Road Surface Type: Asphalt
Pool Private: No
County: Cobb - GA
Acres: 0.13
Pool Desc: None
Fees / Restrictions
Financial
Original Price: $1,900
Owner Financing: Yes
Garage / Parking
Parking Features: Garage, Garage Door Opener, Kitchen Level
Green / Env Info
Green Energy Generation: None
Handicap
Accessibility Features: Accessible Entrance
Interior Features
Security Ftr: Fire Alarm, Smoke Detector(s)
Fireplace Features: None
Levels: One
Appliances: Dishwasher, Disposal, Gas Water Heater, Refrigerator
Laundry Features: Laundry Closet
Interior Features: Bookcases, Disappearing Attic Stairs, Entrance Foyer, High Ceilings, High Ceilings 9 ft Lower, High Ceilings 9 ft Main, High Ceilings 9 ft Upper, High Speed Internet, Tray Ceiling(s), Walk-In Closet(s)
Flooring: Carpet, Hardwood, Laminate
Spa Features: None
Lot Info
Lot Size Source: Assessor
Lot Features: Level, Private, Street Lights
Misc
Property Attached: No
Home Warranty: Yes
Open House
Other
Other Structures: None
Property Info
Construction Materials: Vinyl Siding
Year Built: 1,997
Property Condition: Resale
Roof: Composition
Property Type: Residential Detached
Style: Ranch
Rental Info
Land Lease: Yes
Room Info
Kitchen Features: Breakfast Bar, Breakfast Room, Pantry
Room Master Bathroom Features: Tub/Shower Combo
Room Dining Room Features: Open Concept
Special Features
Green Features: Windows
Special Listing Conditions: None
Special Circumstances: None
Sqft Info
Building Area Total: 1182
Building Area Source: Other
Tax Info
Tax Year: 2,023
Unit Info
Utilities / Hvac
Cool System: Ceiling Fan(s), Central Air, Electric
Electric: 220 Volts
Heating: Central, Natural Gas
Utilities: Cable Available, Natural Gas Available, Phone Available, Underground Utilities, Water Available
Sewer: Public Sewer
Waterfront / Water
Water Body Name: None
Water Source: Public
Waterfront Features: None
Directions
I-75 North to Exit 273 - Wade Green Road, turn left. Follow to Jiles Road and turn right. Continue to Baker Road and turn right. Continue to Tidewater Way and turn right. Turn right onto Wavetree Lane and home will be on the right.Listing Provided courtesy of Atlanta Communities
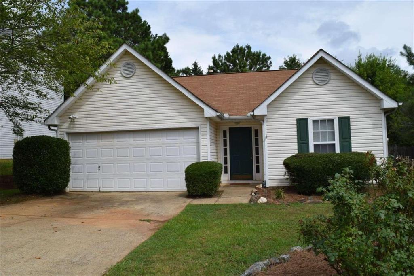
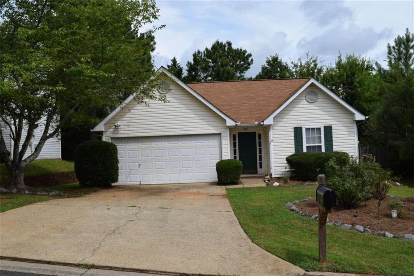
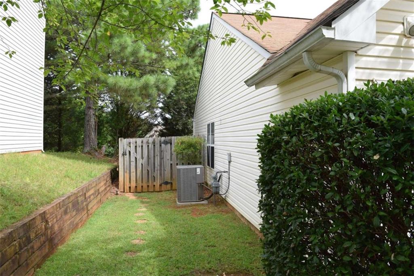
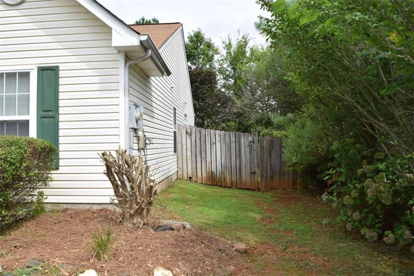
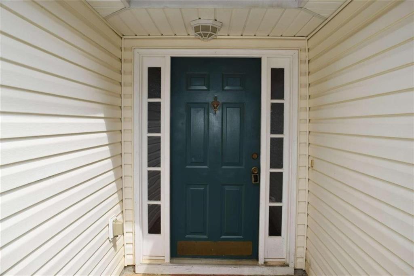
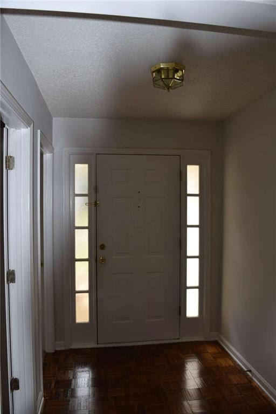
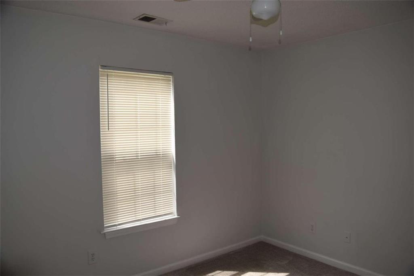
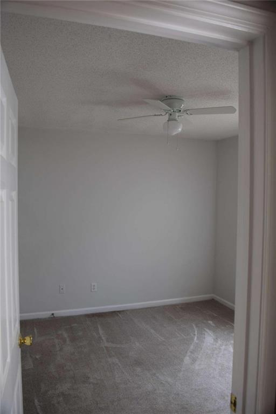
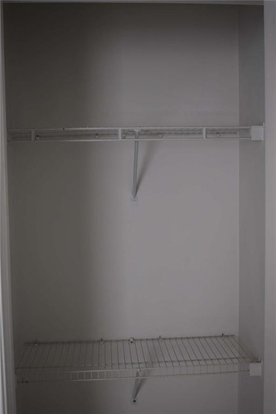
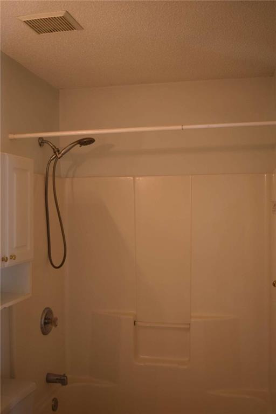
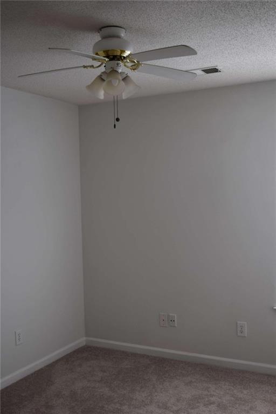
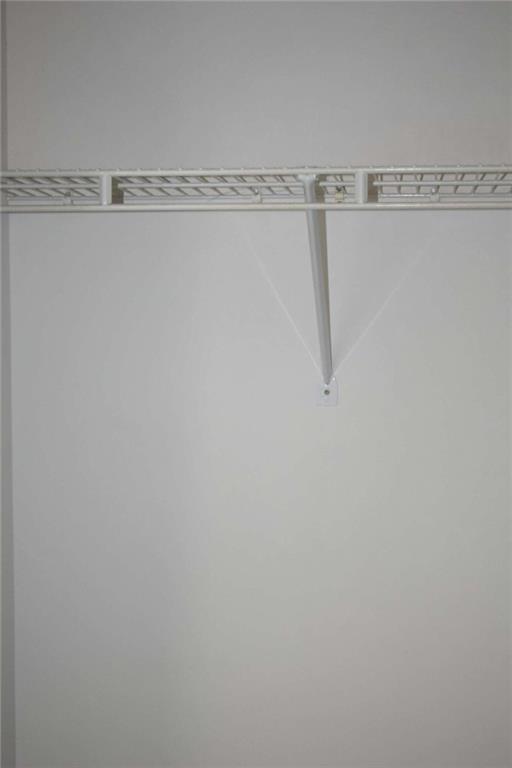
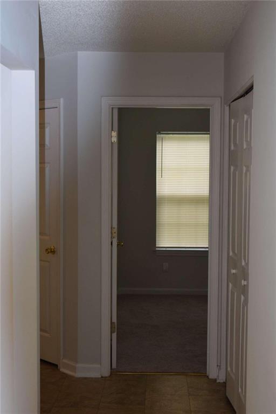
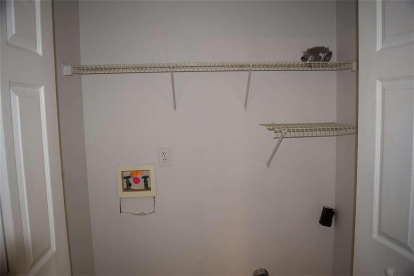
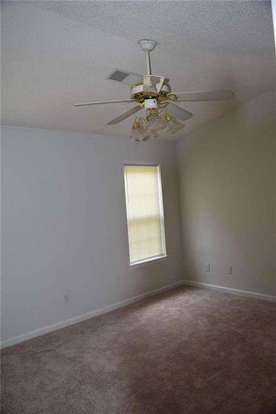
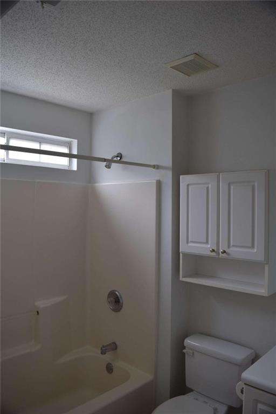
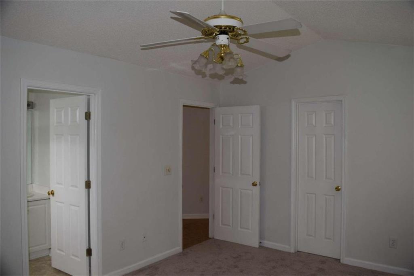
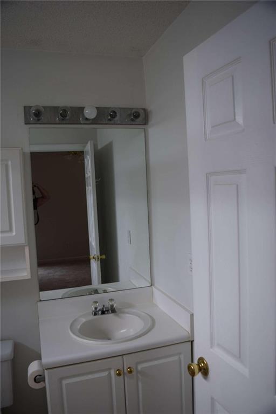
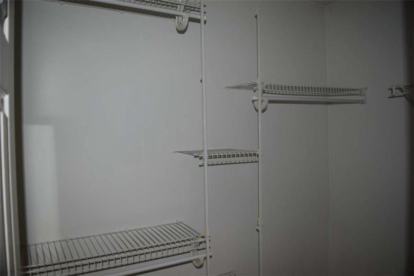
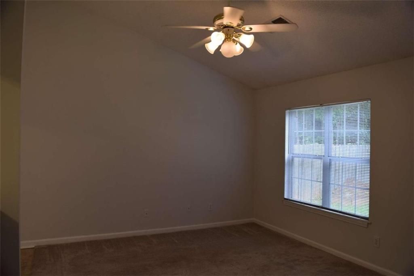
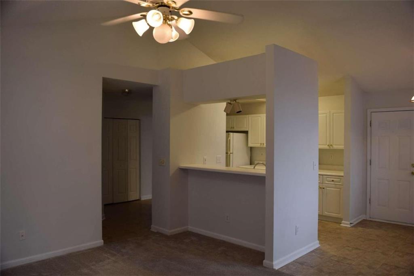
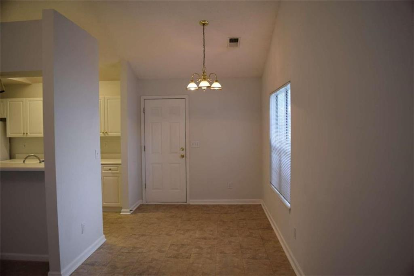
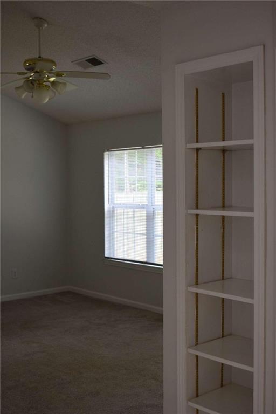
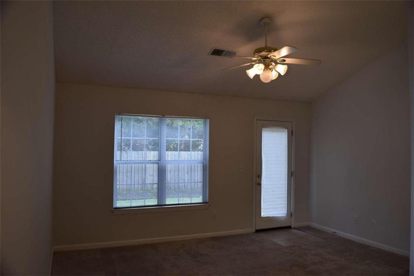
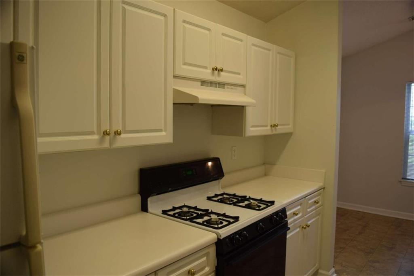

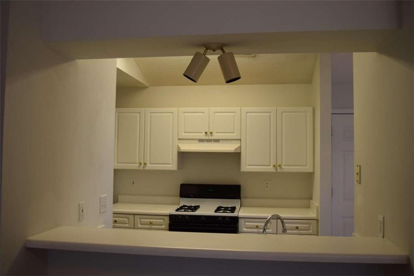
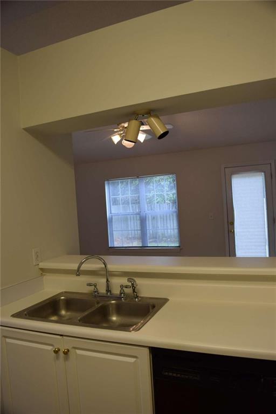
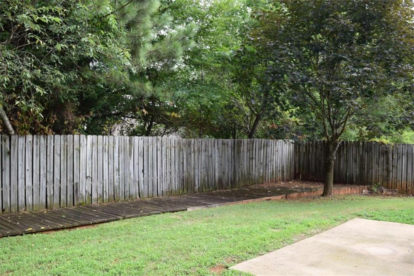
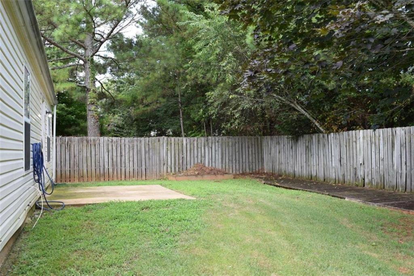
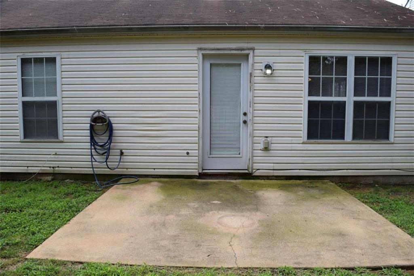
 Listings identified with the FMLS IDX logo come from
FMLS and are held by brokerage firms other than the owner of this website. The
listing brokerage is identified in any listing details. Information is deemed reliable
but is not guaranteed. If you believe any FMLS listing contains material that
infringes your copyrighted work please
Listings identified with the FMLS IDX logo come from
FMLS and are held by brokerage firms other than the owner of this website. The
listing brokerage is identified in any listing details. Information is deemed reliable
but is not guaranteed. If you believe any FMLS listing contains material that
infringes your copyrighted work please