Viewing Listing MLS# 397960308
Kennesaw, GA 30144
- 4Beds
- 3Full Baths
- N/AHalf Baths
- N/A SqFt
- 1986Year Built
- 0.83Acres
- MLS# 397960308
- Residential
- Single Family Residence
- Pending
- Approx Time on Market25 days
- AreaN/A
- CountyCobb - GA
- Subdivision Fairfax
Overview
Look no further because this is the one! Nestled on a 0.825-acre cul-de-sac lot in a quiet community, this charming 4 bed / 3 bath home offers both comfort and privacy. NEW roof. The inviting front porch leads to a spacious living room featuring beautiful hardwood floors, vaulted ceilings, skylights, and a stone fireplace. The kitchen, with its ample cabinet and counter space, is the perfect space for cooking your favorite meals. The primary bedroom boasts its own fireplace and direct access to a back deck overlooking the serene, wooded backyard. The en-suite bathroom offers a jetted tub and separate shower. The versatile lower level includes a large living area, kitchenette, and full bath, making it ideal for an in-law suite or rental income. Located in a sought-after Kennesaw area with easy access to Cobb Parkway and I-75.
Association Fees / Info
Hoa: No
Community Features: None
Bathroom Info
Main Bathroom Level: 2
Total Baths: 3.00
Fullbaths: 3
Room Bedroom Features: Master on Main, In-Law Floorplan
Bedroom Info
Beds: 4
Building Info
Habitable Residence: No
Business Info
Equipment: None
Exterior Features
Fence: None
Patio and Porch: Front Porch, Deck
Exterior Features: Private Yard, Rain Gutters, Balcony
Road Surface Type: Asphalt, Paved
Pool Private: No
County: Cobb - GA
Acres: 0.83
Pool Desc: None
Fees / Restrictions
Financial
Original Price: $350,000
Owner Financing: No
Garage / Parking
Parking Features: Attached, Driveway, Garage, Garage Faces Side, Drive Under Main Level
Green / Env Info
Green Energy Generation: None
Handicap
Accessibility Features: None
Interior Features
Security Ftr: None
Fireplace Features: Stone, Living Room, Master Bedroom
Levels: Two
Appliances: Other
Laundry Features: In Basement
Interior Features: Bookcases, Disappearing Attic Stairs, Crown Molding
Flooring: Ceramic Tile, Hardwood
Spa Features: None
Lot Info
Lot Size Source: Public Records
Lot Features: Back Yard, Cul-De-Sac, Private, Front Yard, Wooded
Lot Size: 31x32x201x306x275
Misc
Property Attached: No
Home Warranty: No
Open House
Other
Other Structures: None
Property Info
Construction Materials: Cedar
Year Built: 1,986
Property Condition: Resale
Roof: Composition
Property Type: Residential Detached
Style: Ranch
Rental Info
Land Lease: No
Room Info
Kitchen Features: Second Kitchen, Cabinets White, Cabinets Stain, Breakfast Room
Room Master Bathroom Features: Whirlpool Tub,Separate Tub/Shower
Room Dining Room Features: Separate Dining Room
Special Features
Green Features: None
Special Listing Conditions: None
Special Circumstances: Agent Related to Seller
Sqft Info
Building Area Total: 2120
Building Area Source: Owner
Tax Info
Tax Amount Annual: 2742
Tax Year: 2,023
Tax Parcel Letter: 20-0090-0-073-0
Unit Info
Utilities / Hvac
Cool System: Ceiling Fan(s), Central Air
Electric: 110 Volts
Heating: Forced Air, Natural Gas
Utilities: Electricity Available, Natural Gas Available, Water Available
Sewer: Septic Tank
Waterfront / Water
Water Body Name: None
Water Source: Public
Waterfront Features: None
Directions
From I-75 N, take exit 273 and turn left onto Wade Green Road. Turn right on Jiles Rd and left on Moon Station Rd NW. Turn right on Bayswater Dr, left on N Hampton Dr, and left on Wysong Square. Home will be in the cul-de-sac!Listing Provided courtesy of Keller Williams Realty Atl North
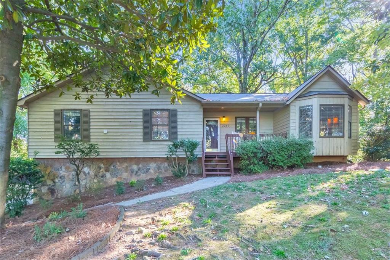
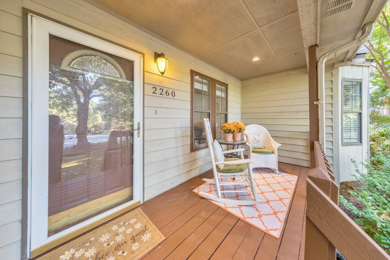
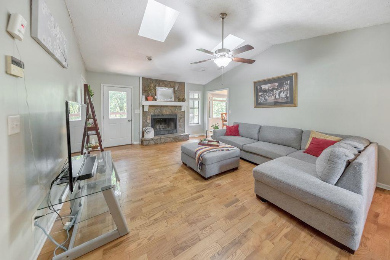
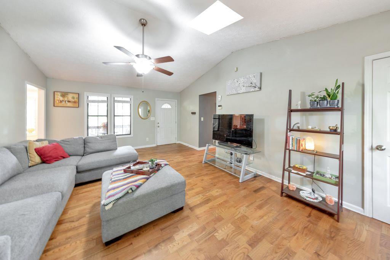
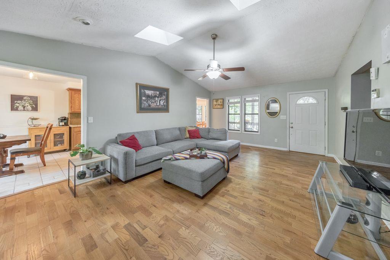
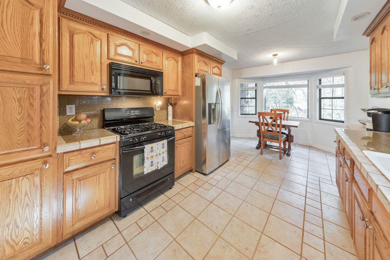
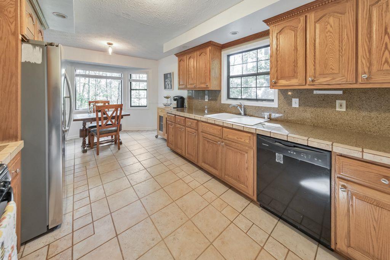
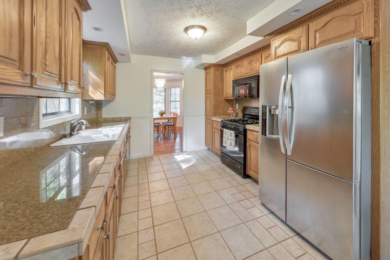
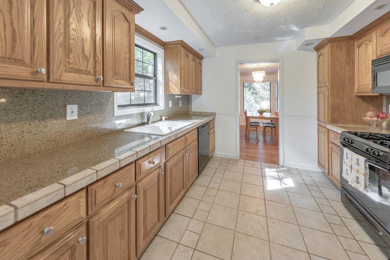
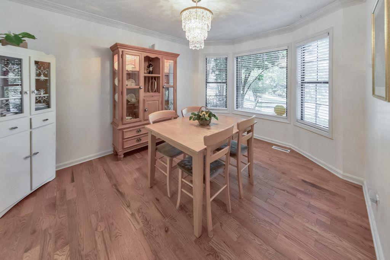
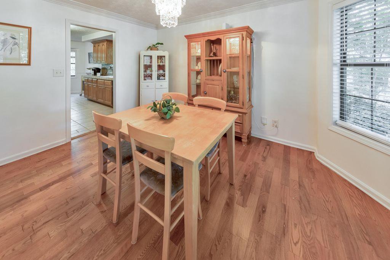
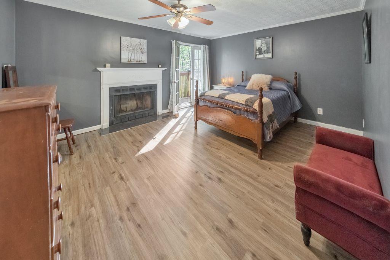
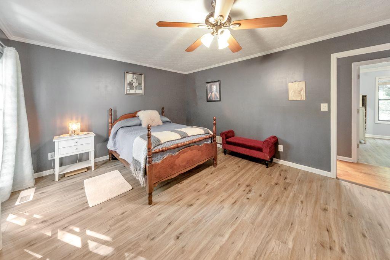
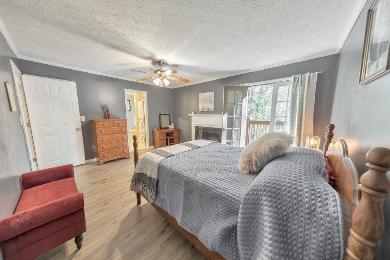
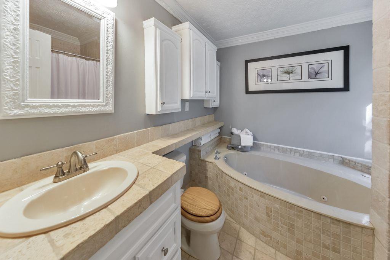
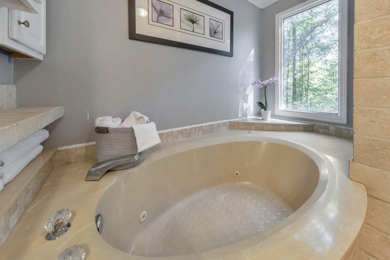
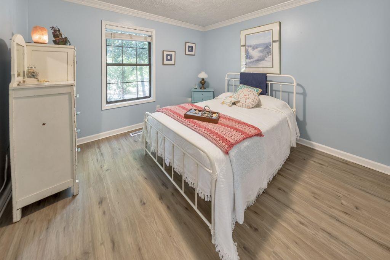
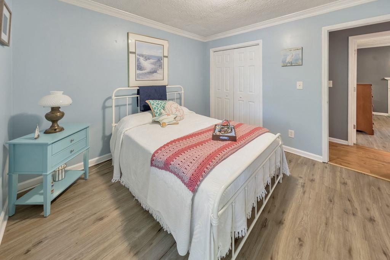
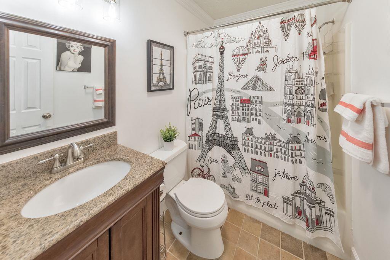
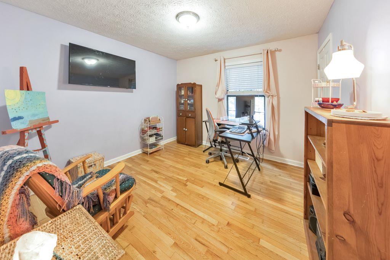
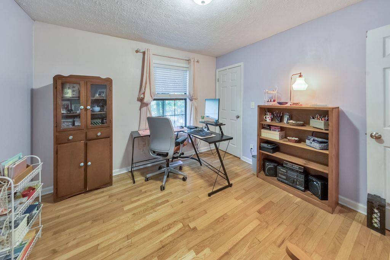
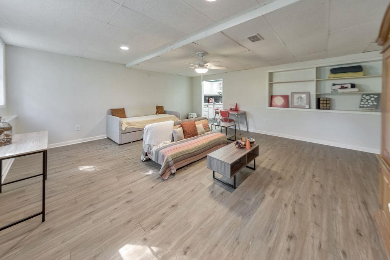
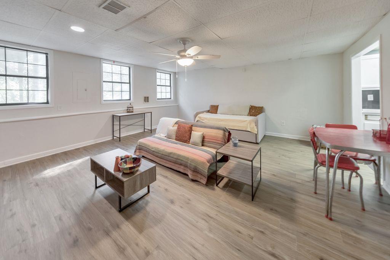
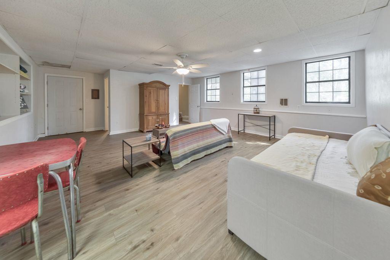
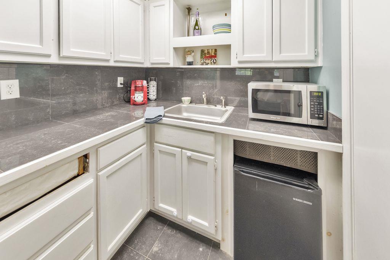
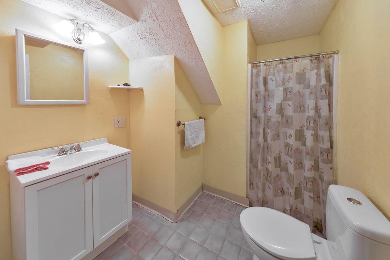
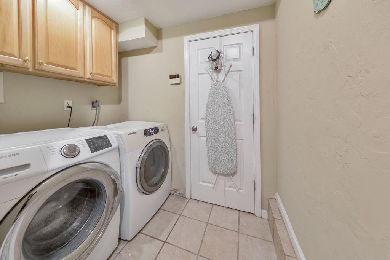
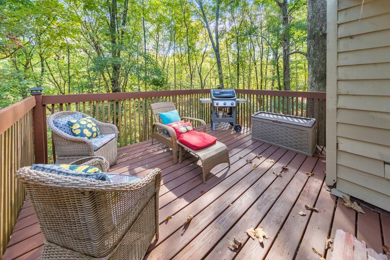
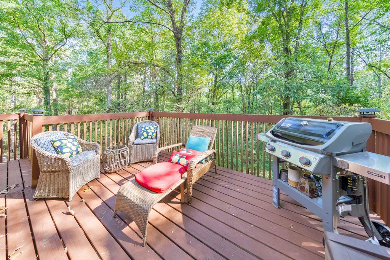
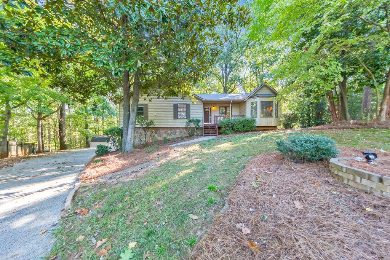
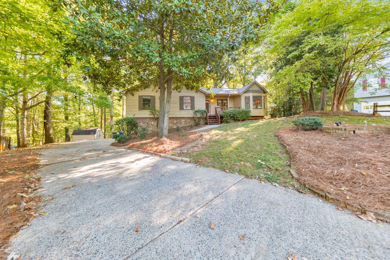
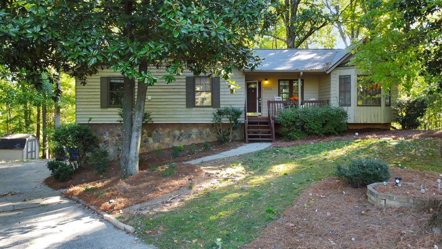
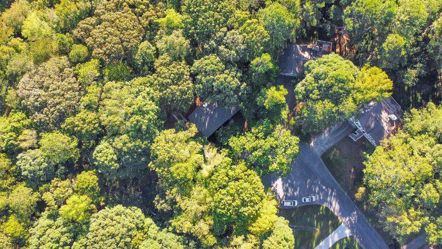
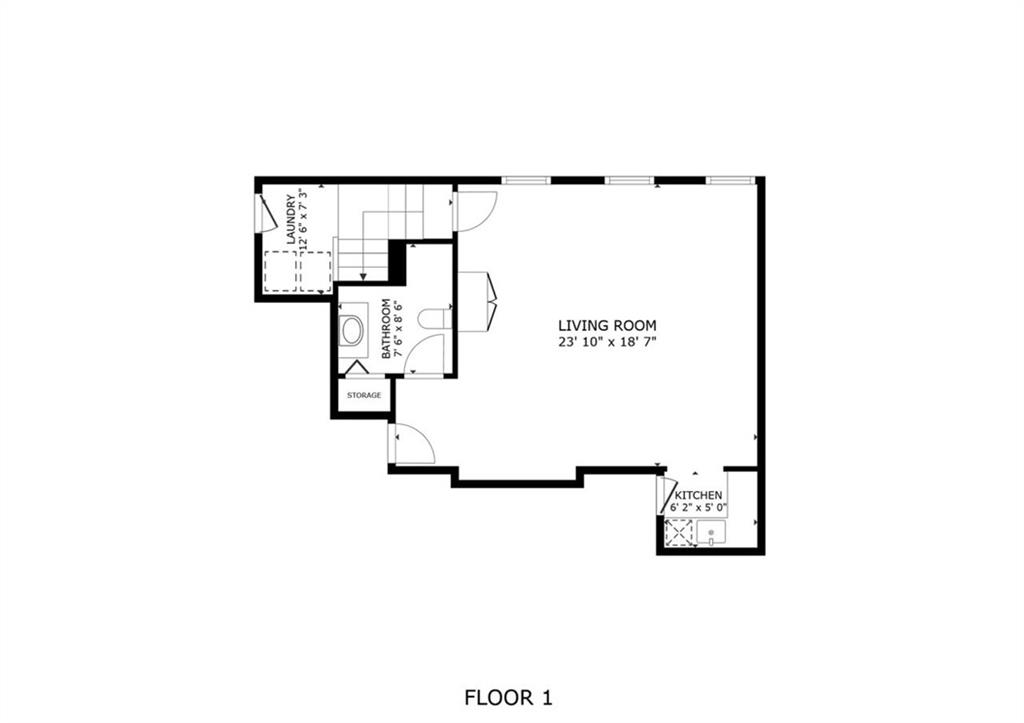
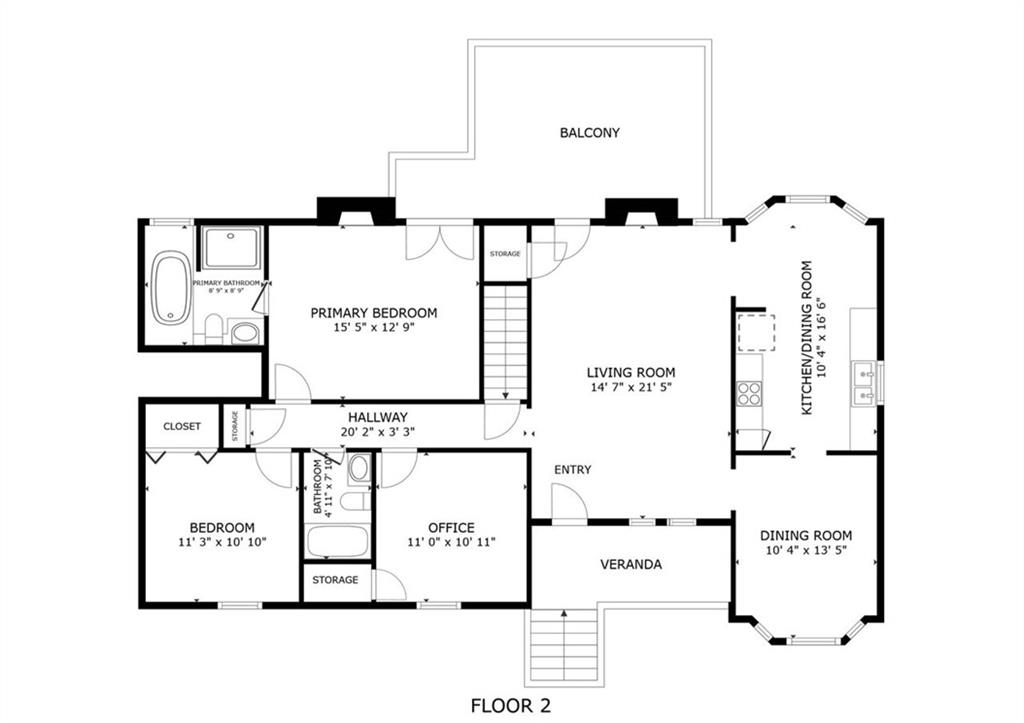
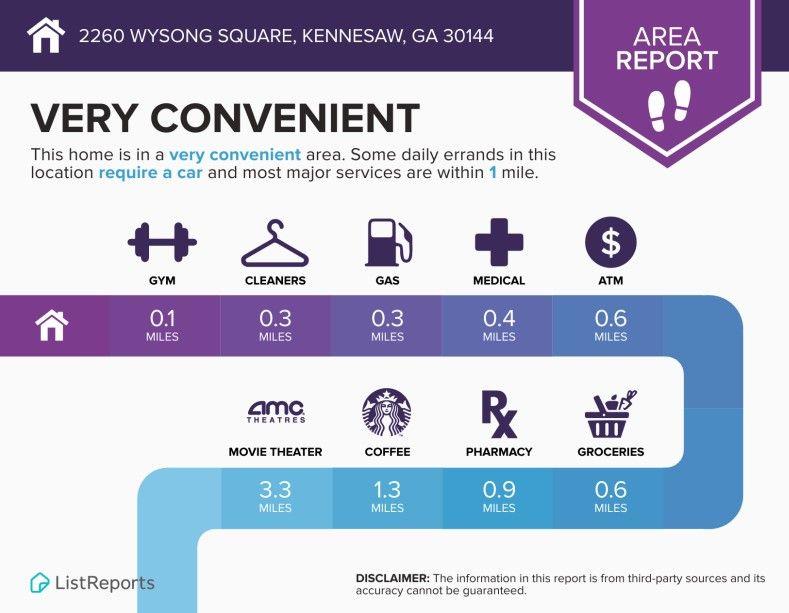
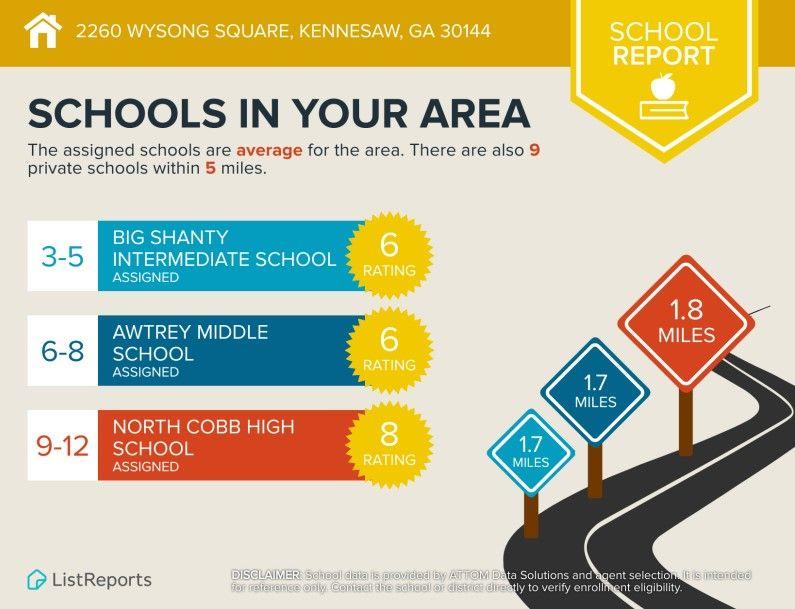
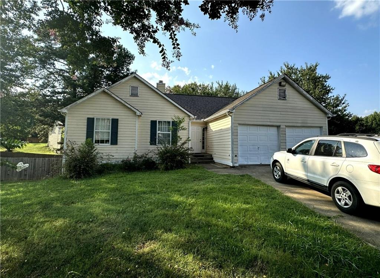
 MLS# 401196165
MLS# 401196165