Viewing Listing MLS# 397896130
Canton, GA 30115
- 6Beds
- 4Full Baths
- 1Half Baths
- N/A SqFt
- 2005Year Built
- 0.46Acres
- MLS# 397896130
- Residential
- Single Family Residence
- Pending
- Approx Time on Market1 month, 27 days
- AreaN/A
- CountyCherokee - GA
- Subdivision Harmony On The Lakes
Overview
This ELEGANT and sophisticated SIX-bedroom home seamlessly blends farmhouse and craftsman styles, creating a space that is both cozy and inviting.The exterior showcases classic craftsman elements like natural stone, wooden siding, and tapered columns, alongside farmhouse touches such as board and batten detailing and a wide, welcoming front rocking chair porch. The front porch, with its comfortable seating, invites relaxation and neighborhood interactions, while the back screened porch offers a private retreat to enjoy the serene surroundings. Inside, the home exudes warmth with a combination of shiplap walls, beautiful lighting and rich hardwood floors. The massive kitchen is a highlight, featuring high-end stainless steel appliances, loads of cabinets, and an expansive island with seating. Off the kitchen you will find a laundry and pantry that is truly impressive! Kitchen offers an oversized breakfast area with space for the largest of tables! The kitchen opens to an impressive family room that boasts a wall of windows overlooking the park-like backyard, flooding the space with natural light and offering picturesque views. A stone fireplace flanked with built ins serves as a focal point, adding warmth and a cozy atmosphere to the room. Each of the six large bedrooms is designed with comfort and style in mind, featuring ample closet space, large windows, and a neutral color palette that creates a restful ambiance. The master suite includes a spa-like bathroom with a tub, walk-in shower, and double (his and her) vanities.The backyard is a true oasis, resembling a botanical garden with mature trees, flowering plants, and well-manicured landscaping. Designed to have pops of color all year long! A spacious patio and outdoor living areas provide perfect spots for relaxation and entertaining. Explore the back of the yard which offers a serene creek! The finished basement offers additional living space, ideal for a home theater, game room, or gym. A large bedroom, full bath and wet bar hookups. Could easily be an in-law suite. Fresh paint throughout the interior! Tons of updates throughout! This home perfectly balances elegance and sophistication with cozy, inviting touches, making it a dream residence for those who appreciate both style and comfort. Located in a sought-after subdivision with impressive amenities, residents enjoy access to a swimming pools, tennis courts, basketball courts, park, play ground, clubhouse with fitness center, walking trails and scenic lakes great for fishing, kayaking or just enjoying the views! The neighborhood offers a vibrant, community-oriented atmosphere with plenty of activities and social events. Sought after schools and location! Close to Northside Cherokee Hospital, Canton Marketplace, The Mills, I-575 and so much more! Incredible home, incredible location, incredible opportunity!
Association Fees / Info
Hoa: Yes
Hoa Fees Frequency: Annually
Hoa Fees: 770
Community Features: Homeowners Assoc, Near Trails/Greenway, Park, Playground, Pool, Sidewalks, Street Lights, Swim Team, Tennis Court(s)
Bathroom Info
Halfbaths: 1
Total Baths: 5.00
Fullbaths: 4
Room Bedroom Features: Oversized Master, Roommate Floor Plan, Sitting Room
Bedroom Info
Beds: 6
Building Info
Habitable Residence: No
Business Info
Equipment: None
Exterior Features
Fence: Back Yard, Fenced
Patio and Porch: Covered, Deck, Front Porch, Patio, Rear Porch, Screened
Exterior Features: Private Entrance, Private Yard, Other
Road Surface Type: Paved
Pool Private: No
County: Cherokee - GA
Acres: 0.46
Pool Desc: None
Fees / Restrictions
Financial
Original Price: $839,900
Owner Financing: No
Garage / Parking
Parking Features: Driveway, Garage, Garage Door Opener, Garage Faces Side, Kitchen Level, Level Driveway
Green / Env Info
Green Energy Generation: None
Handicap
Accessibility Features: Central Living Area, Accessible Kitchen
Interior Features
Security Ftr: Smoke Detector(s)
Fireplace Features: Family Room
Levels: Two
Appliances: Dishwasher, Gas Cooktop, Gas Oven, Gas Water Heater, Microwave, Range Hood, Self Cleaning Oven, Other
Laundry Features: Laundry Room, Main Level, Sink
Interior Features: Bookcases, Coffered Ceiling(s), Crown Molding, Double Vanity, Entrance Foyer, High Speed Internet, Tray Ceiling(s), Walk-In Closet(s)
Flooring: Brick, Carpet, Hardwood
Spa Features: None
Lot Info
Lot Size Source: Public Records
Lot Features: Back Yard, Creek On Lot, Front Yard, Landscaped, Level
Lot Size: x
Misc
Property Attached: No
Home Warranty: No
Open House
Other
Other Structures: None
Property Info
Construction Materials: Cement Siding, Stone
Year Built: 2,005
Property Condition: Resale
Roof: Shingle
Property Type: Residential Detached
Style: Craftsman, Farmhouse, Other
Rental Info
Land Lease: No
Room Info
Kitchen Features: Cabinets White, Eat-in Kitchen, Kitchen Island, Pantry Walk-In, Stone Counters, View to Family Room, Other
Room Master Bathroom Features: Double Vanity,Separate Tub/Shower,Other
Room Dining Room Features: Seats 12+,Separate Dining Room
Special Features
Green Features: None
Special Listing Conditions: None
Special Circumstances: None
Sqft Info
Building Area Total: 4708
Building Area Source: Public Records
Tax Info
Tax Amount Annual: 6644
Tax Year: 2,023
Tax Parcel Letter: 15N19C-00000-068-000
Unit Info
Utilities / Hvac
Cool System: Ceiling Fan(s), Central Air
Electric: 110 Volts, Other
Heating: Forced Air, Natural Gas
Utilities: Cable Available, Electricity Available, Natural Gas Available, Phone Available, Sewer Available, Underground Utilities, Water Available
Sewer: Public Sewer
Waterfront / Water
Water Body Name: None
Water Source: Public
Waterfront Features: Creek
Directions
GPS Friendly - 575N to exit 16; East on 140 towards Roswell; Right into Harmony on the Lakes; follow Harmony on the Lakes Dr until right on Peninsula Pte. Home on the right.Listing Provided courtesy of Atlanta Communities
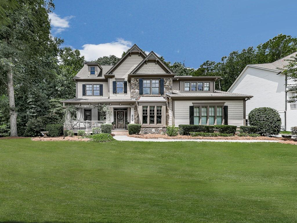
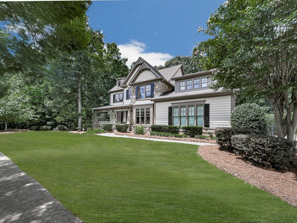
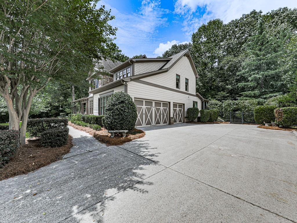
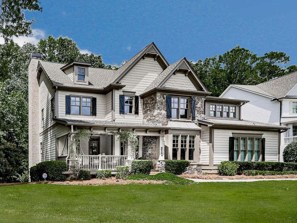
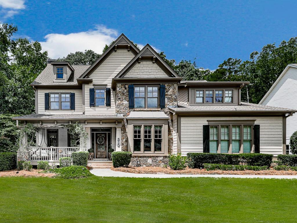
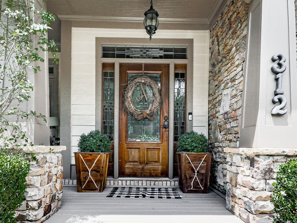
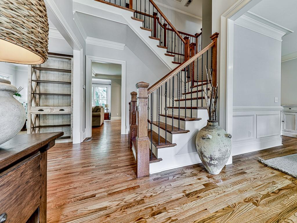
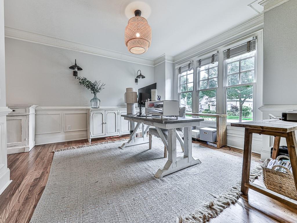
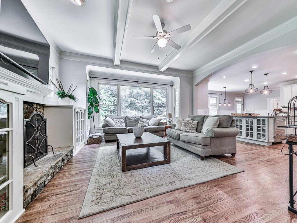
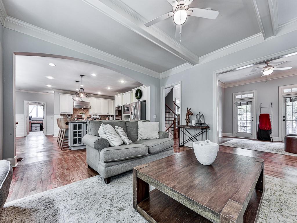
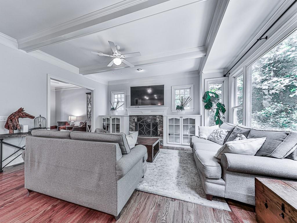
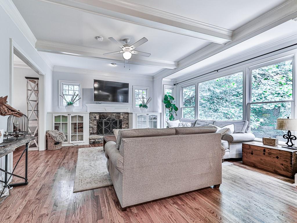
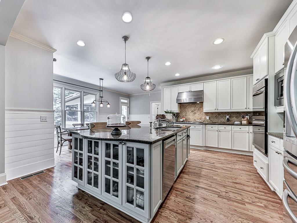
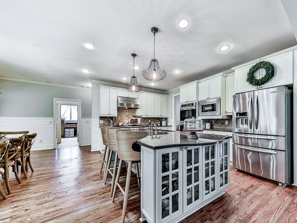
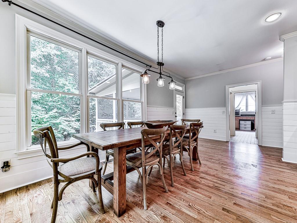
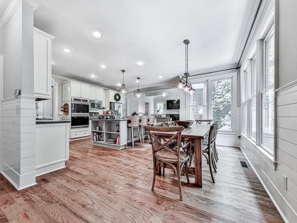
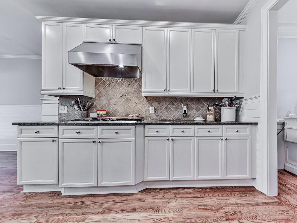
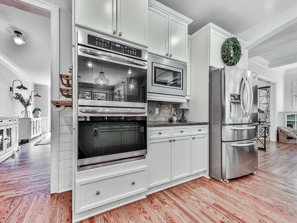
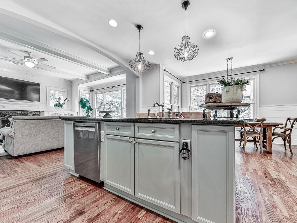
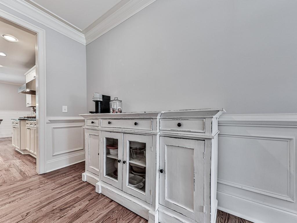
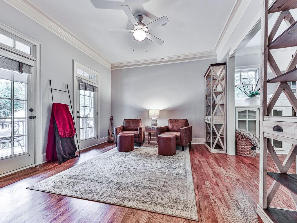
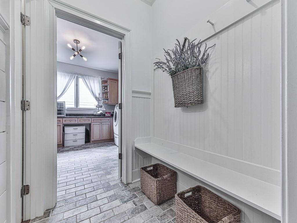
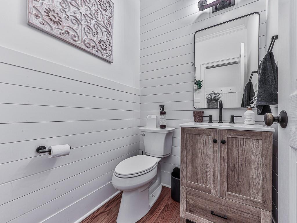
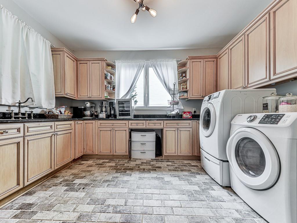
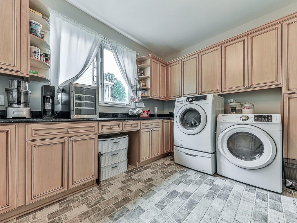
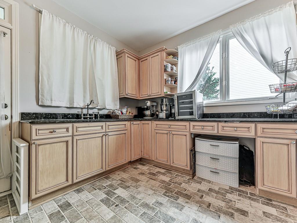
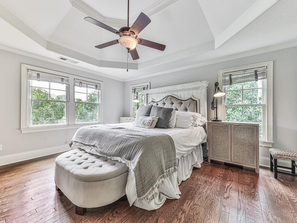
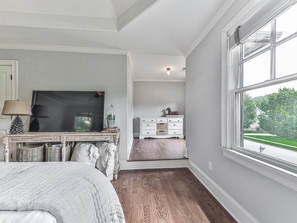
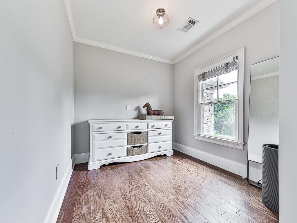
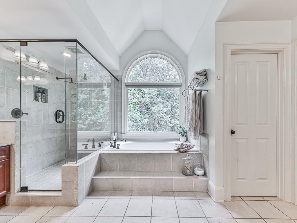
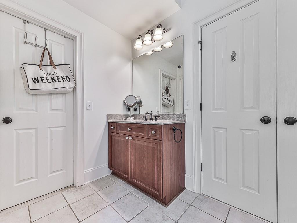
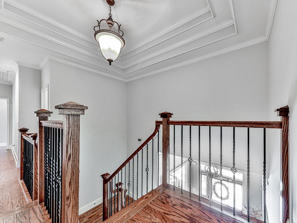
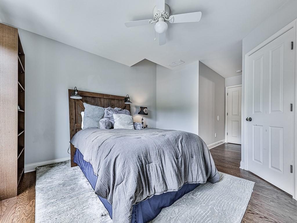
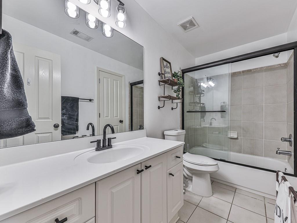
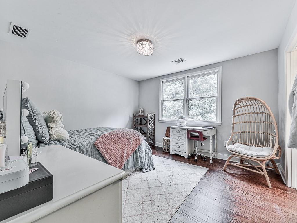
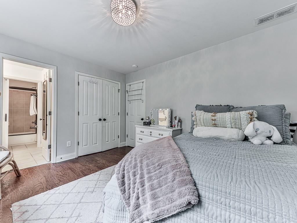
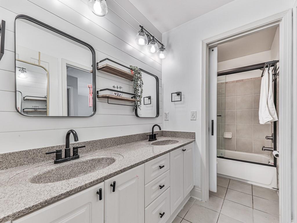
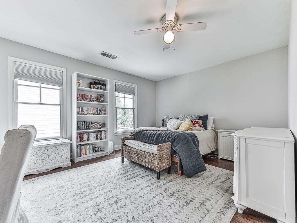
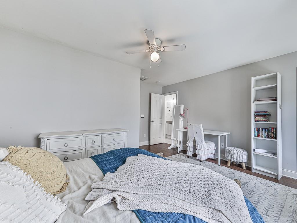
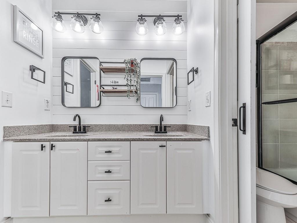
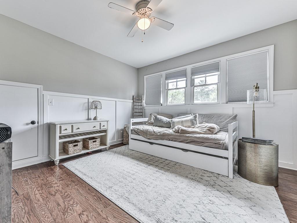
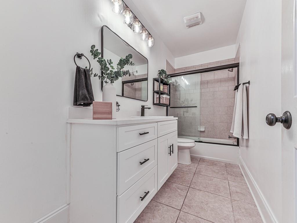
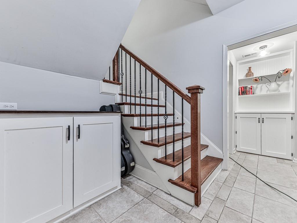
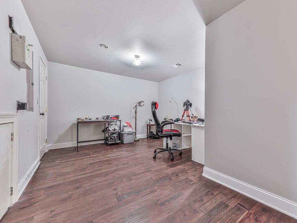
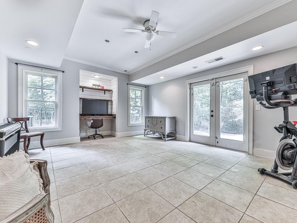
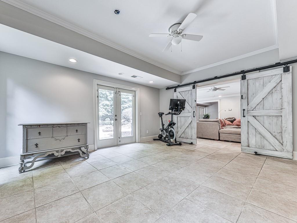
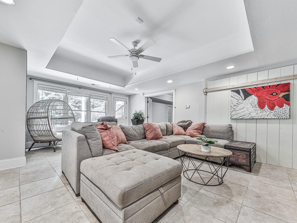
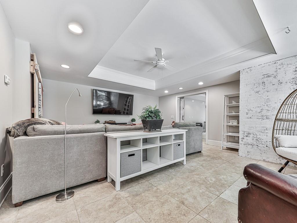
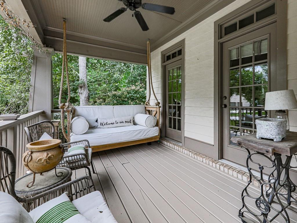
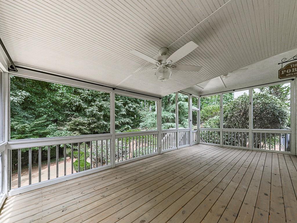
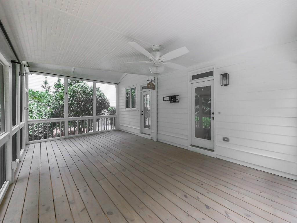
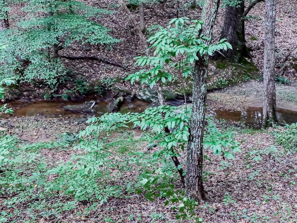
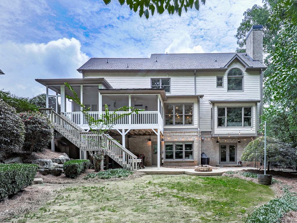
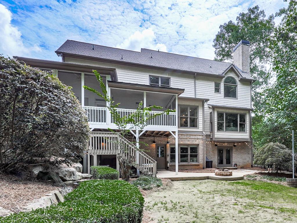
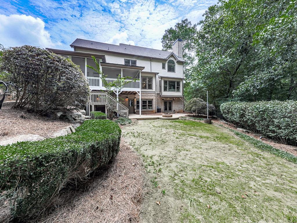
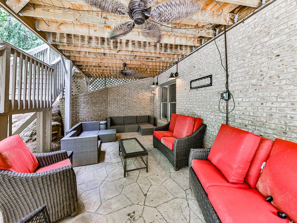
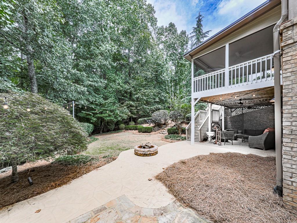
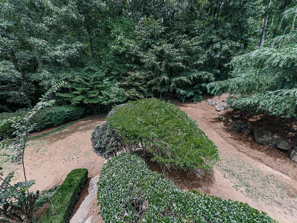
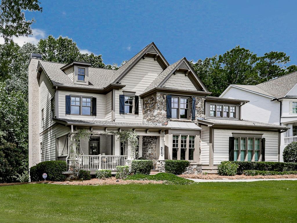
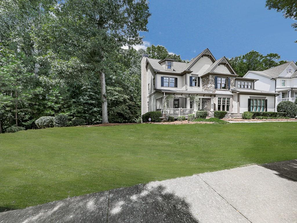
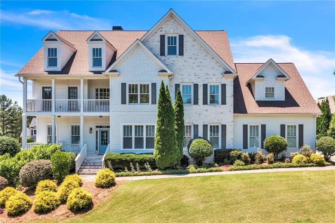
 MLS# 403153517
MLS# 403153517