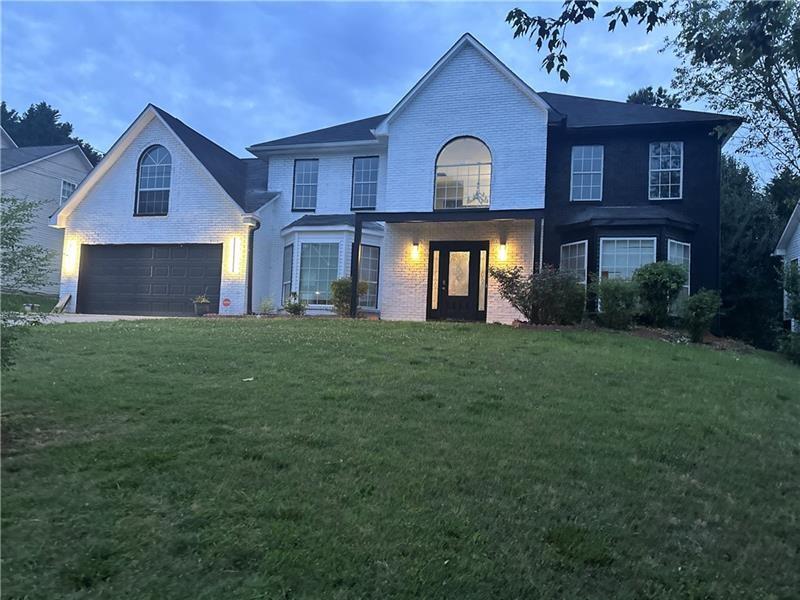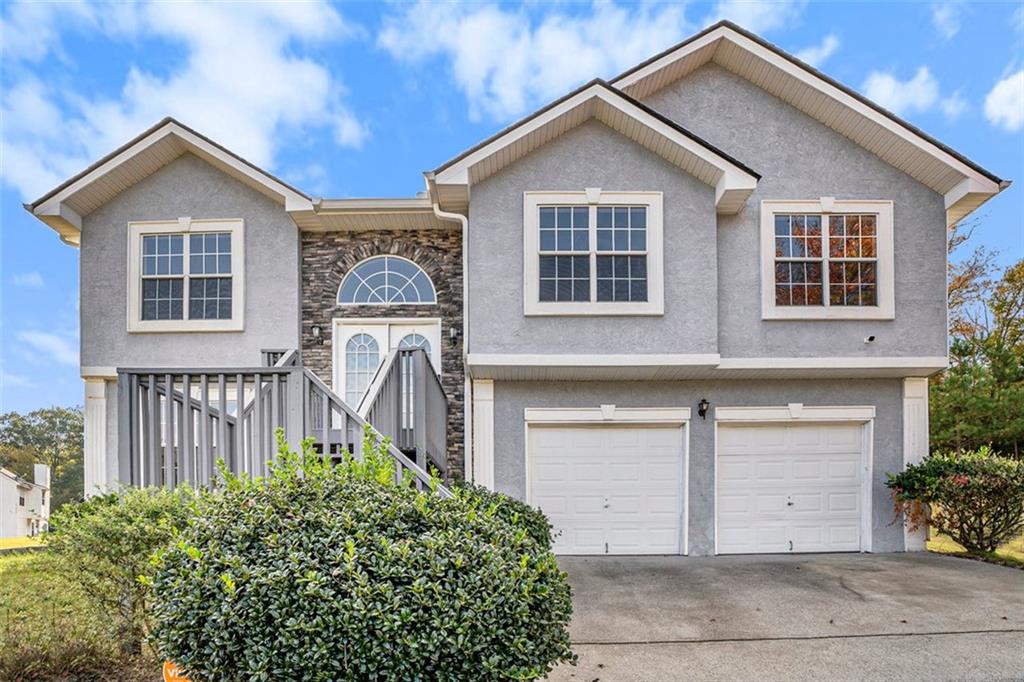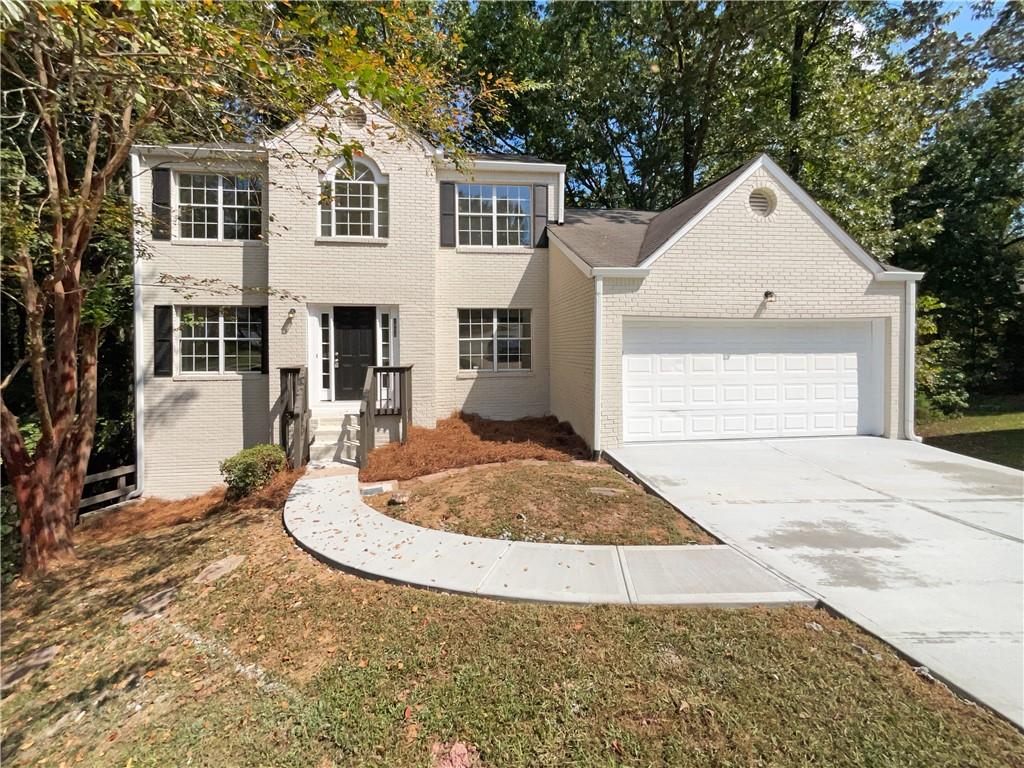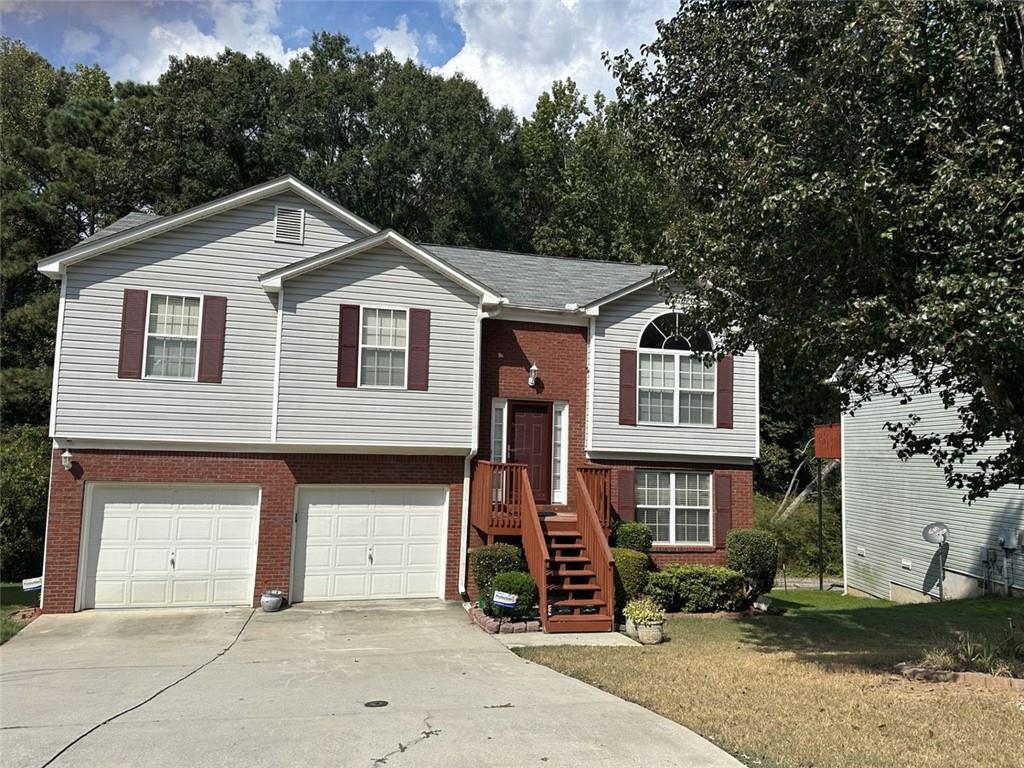Viewing Listing MLS# 397887963
Lithonia, GA 30038
- 4Beds
- 3Full Baths
- N/AHalf Baths
- N/A SqFt
- 1987Year Built
- 0.50Acres
- MLS# 397887963
- Residential
- Single Family Residence
- Active
- Approx Time on Market3 months, 10 days
- AreaN/A
- CountyDekalb - GA
- Subdivision EVANS MILL HEIGHTS
Overview
Motivated Seller!!!! The main level showcases an open-concept design with a spacious living room, dining room, eat-in kitchen area, and a convenient laundry room. The light-filled master bedroom includes a walk-in closet and an ensuite bath with a tub/shower combo. There are also two additional bedrooms and another bathroom. The fully finished basement is perfect for a media room, home office, or recreation space, and features a brand-new bathroom with custom tile, a stylish vanity, a walk-in shower, and a custom glass door. Enjoy relaxing on the rocking chair front porch or entertaining on the oversized rear deck. Conveniently located just minutes from I-20 and shopping, this home offers excellent value for its space, features, and location. Don't miss out, located in a quiet neighborhood on a dead-end road.
Association Fees / Info
Hoa: No
Hoa Fees Frequency: Monthly
Community Features: None
Hoa Fees Frequency: Annually
Bathroom Info
Main Bathroom Level: 2
Total Baths: 3.00
Fullbaths: 3
Room Bedroom Features: Master on Main
Bedroom Info
Beds: 4
Building Info
Habitable Residence: No
Business Info
Equipment: None
Exterior Features
Fence: None
Patio and Porch: Deck, Front Porch
Exterior Features: Private Yard
Road Surface Type: Paved
Pool Private: No
County: Dekalb - GA
Acres: 0.50
Pool Desc: None
Fees / Restrictions
Financial
Original Price: $340,000
Owner Financing: No
Garage / Parking
Parking Features: Garage, Garage Door Opener
Green / Env Info
Green Energy Generation: None
Handicap
Accessibility Features: None
Interior Features
Security Ftr: None
Fireplace Features: Factory Built
Levels: One
Appliances: Dishwasher, Gas Cooktop, Gas Oven, Gas Range, Gas Water Heater
Laundry Features: In Kitchen, Laundry Room
Interior Features: Disappearing Attic Stairs, Entrance Foyer, Walk-In Closet(s)
Flooring: Wood
Spa Features: None
Lot Info
Lot Size Source: Public Records
Lot Features: Cleared, Front Yard
Lot Size: 207 x 100
Misc
Property Attached: No
Home Warranty: No
Open House
Other
Other Structures: None
Property Info
Construction Materials: Wood Siding
Year Built: 1,987
Property Condition: Resale
Roof: Composition
Property Type: Residential Detached
Style: Ranch
Rental Info
Land Lease: No
Room Info
Kitchen Features: Cabinets White
Room Master Bathroom Features: Tub/Shower Combo
Room Dining Room Features: Open Concept
Special Features
Green Features: None
Special Listing Conditions: None
Special Circumstances: None
Sqft Info
Building Area Total: 2640
Building Area Source: Owner
Tax Info
Tax Amount Annual: 406
Tax Year: 2,023
Tax Parcel Letter: 16-118-01-097
Unit Info
Utilities / Hvac
Cool System: Ceiling Fan(s), Central Air
Electric: 110 Volts
Heating: Central, Natural Gas
Utilities: Cable Available, Electricity Available, Natural Gas Available
Sewer: Septic Tank
Waterfront / Water
Water Body Name: None
Water Source: Public
Waterfront Features: None
Directions
From I-285, head East on I-20. Exit off Evans Mill Road. Merge right onto Evans Mill Road off the exit and travel South. Left onto Rockview Way. Left onto Rockview Drive. Right onto Boulder Brook Drive. Home will be on the right.Listing Provided courtesy of Porch Property Group, Llc
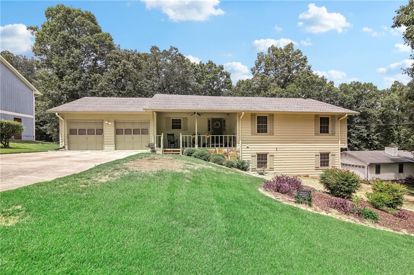
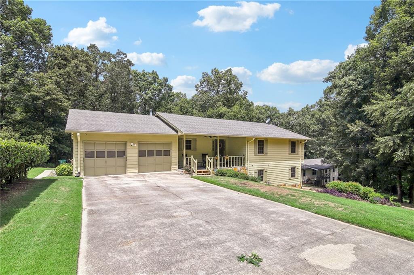
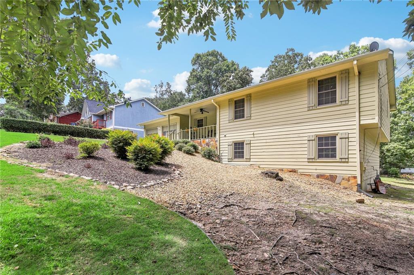
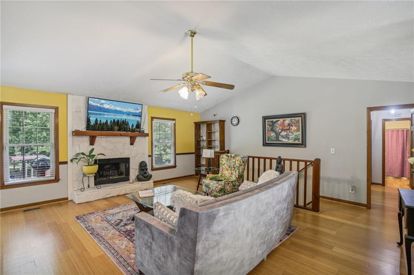
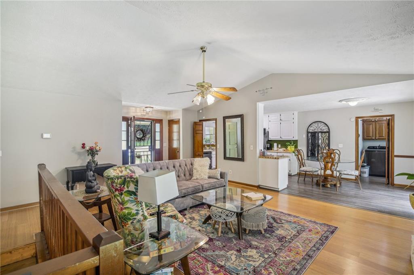
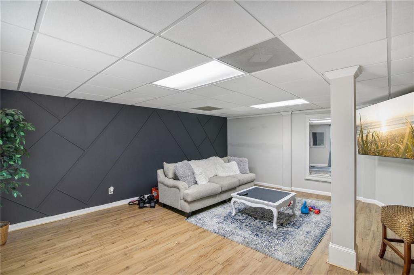
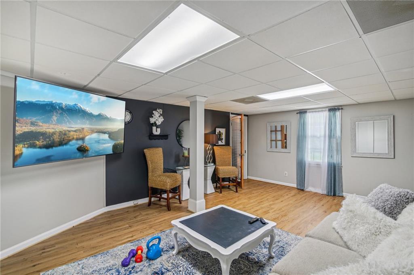
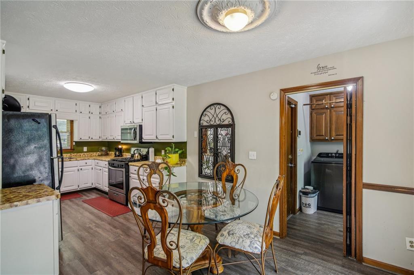
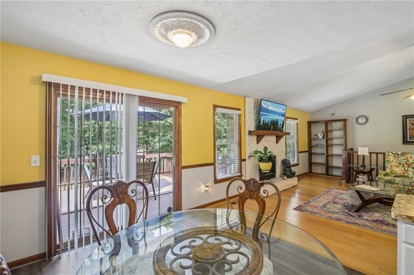
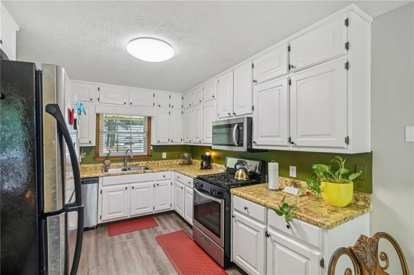
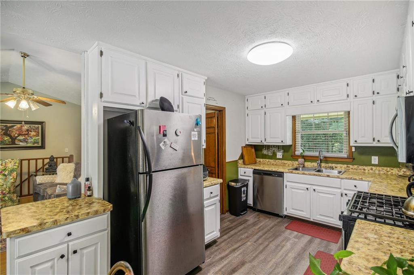
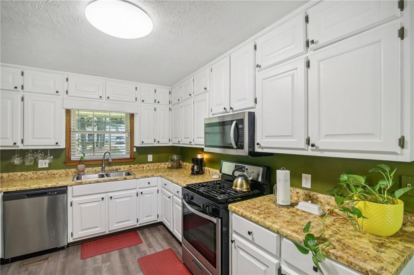
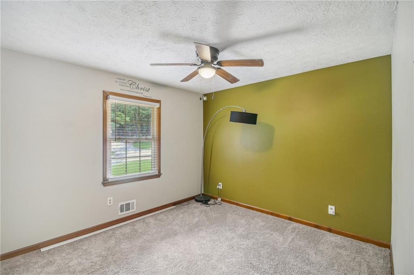
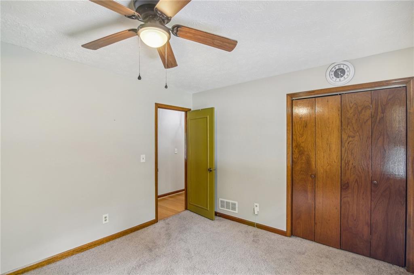
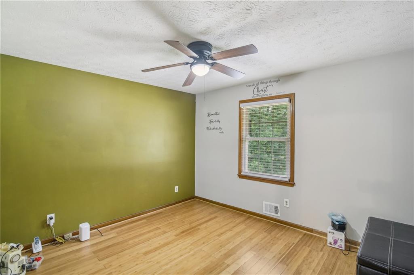
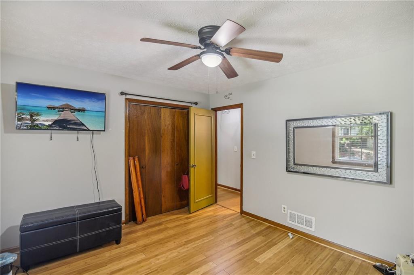
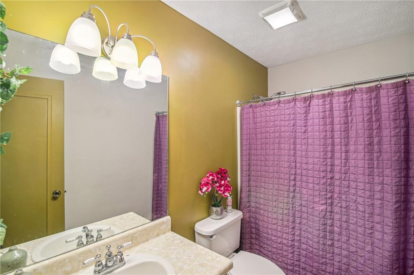
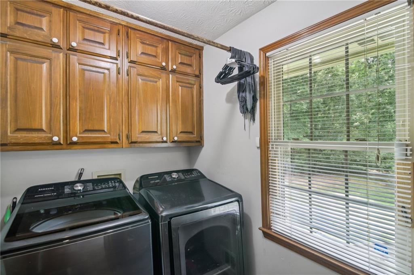
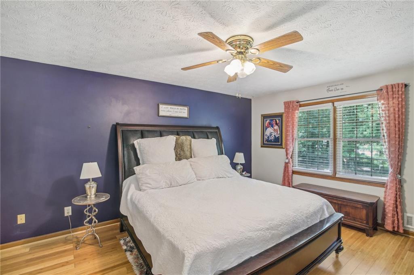
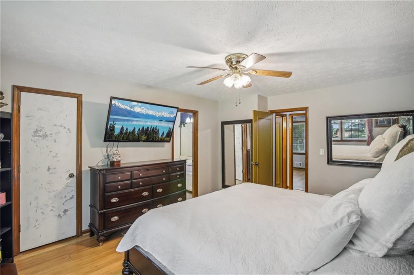
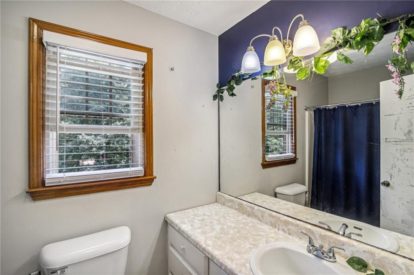
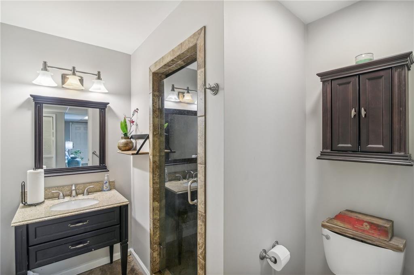
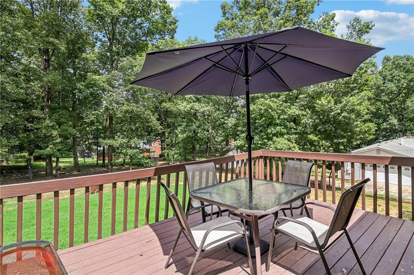
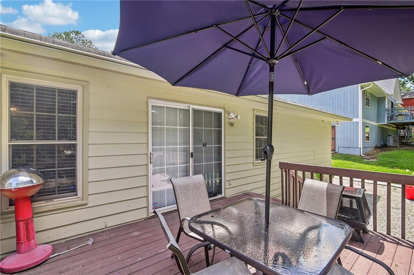
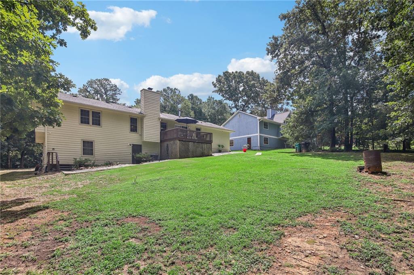
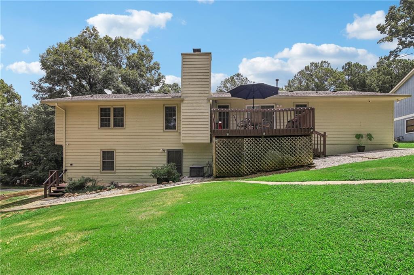
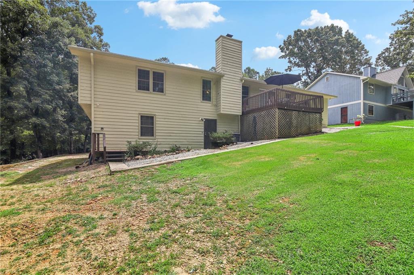
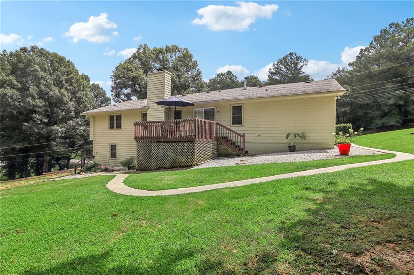
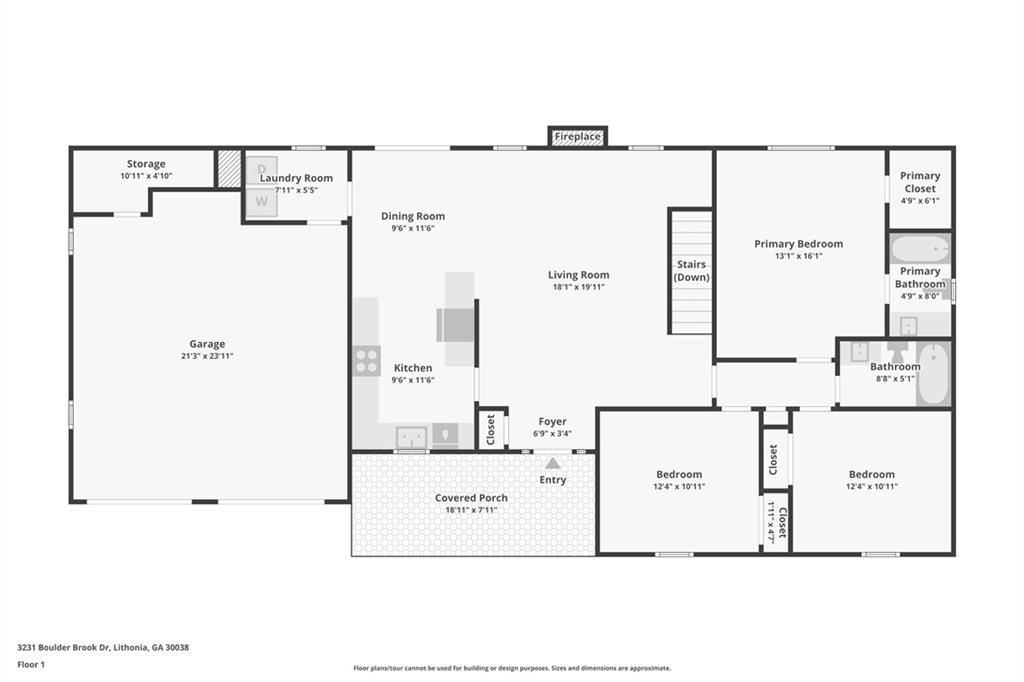
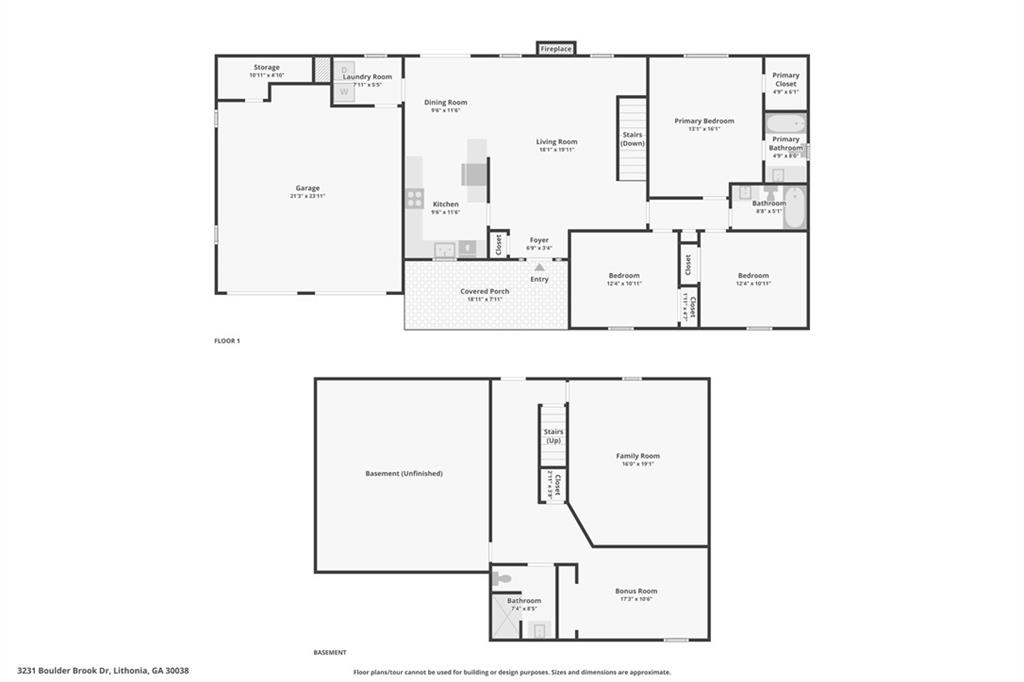
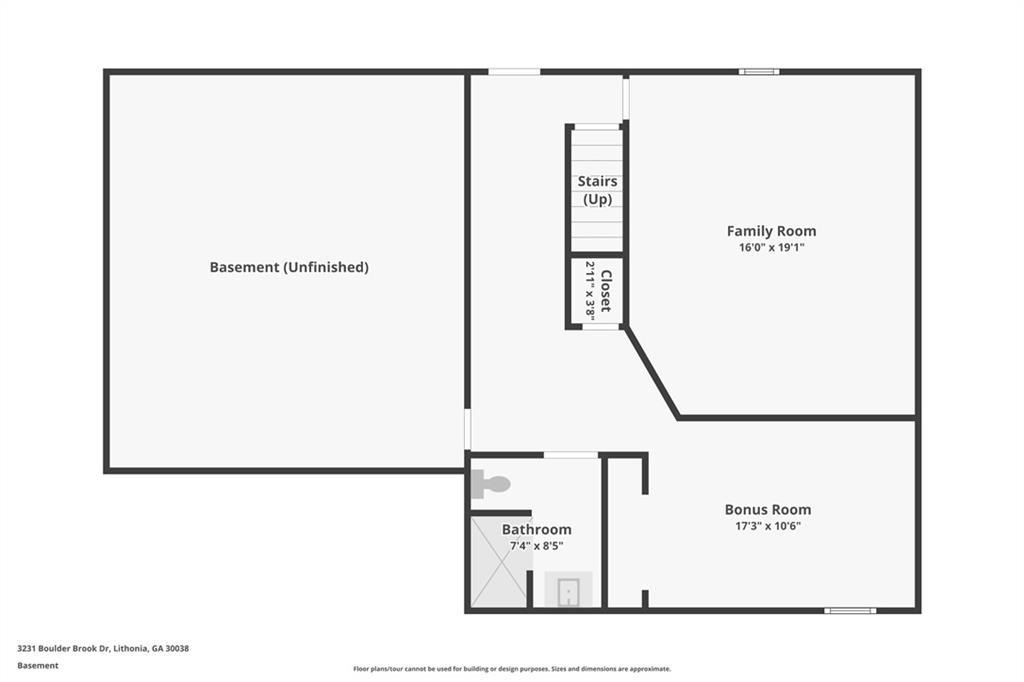
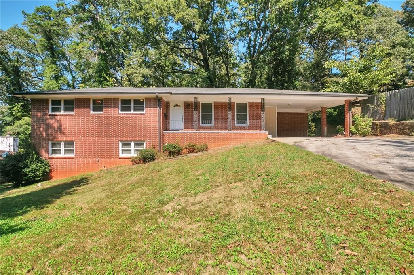
 MLS# 407961753
MLS# 407961753 