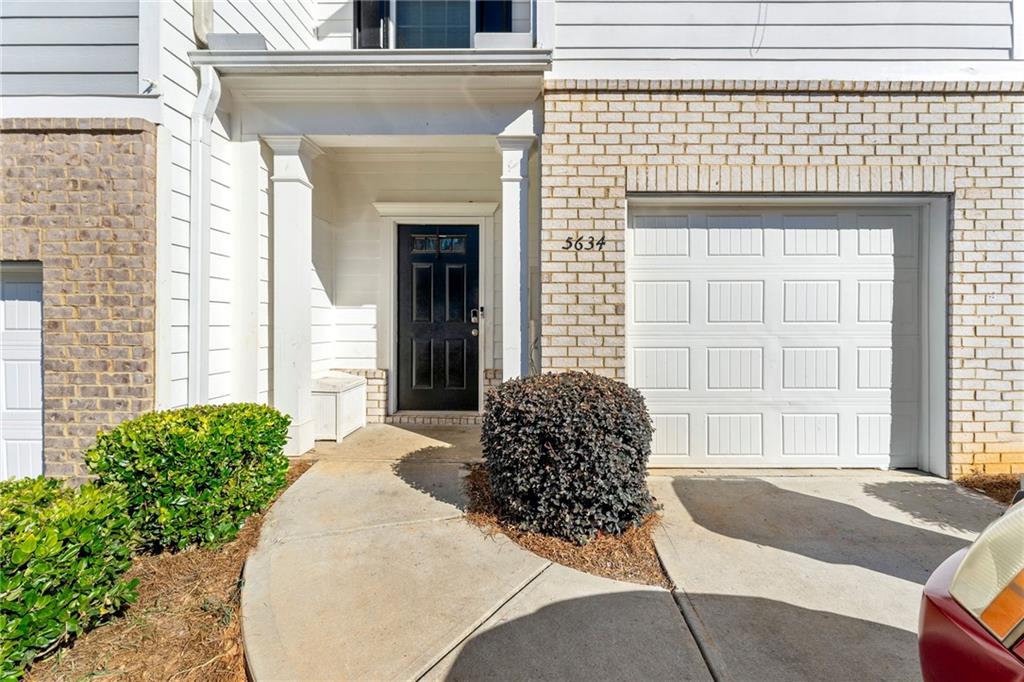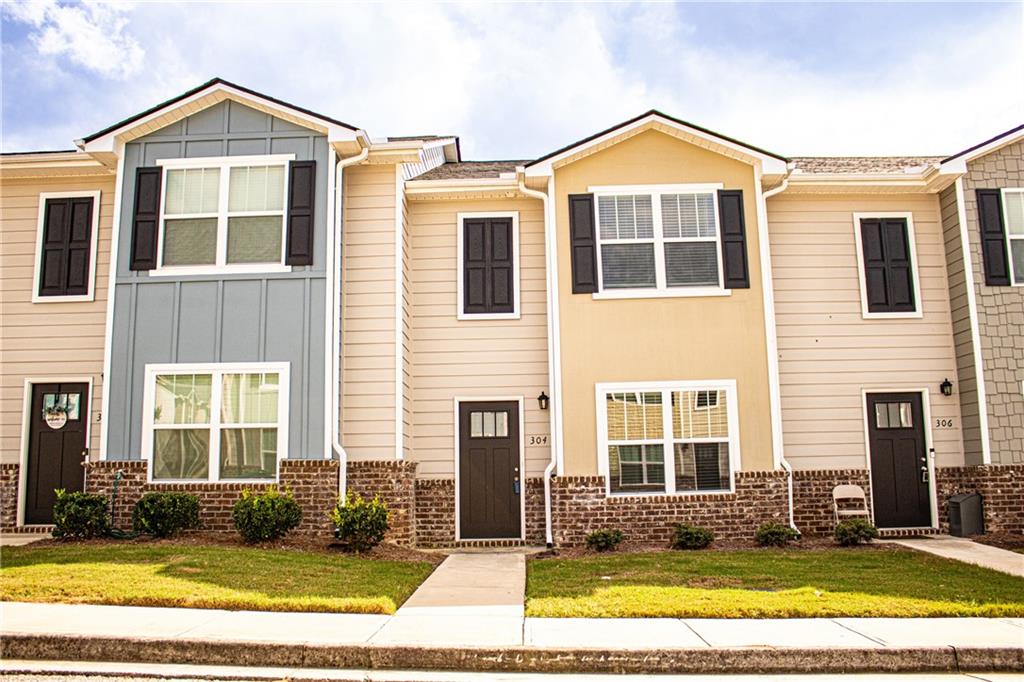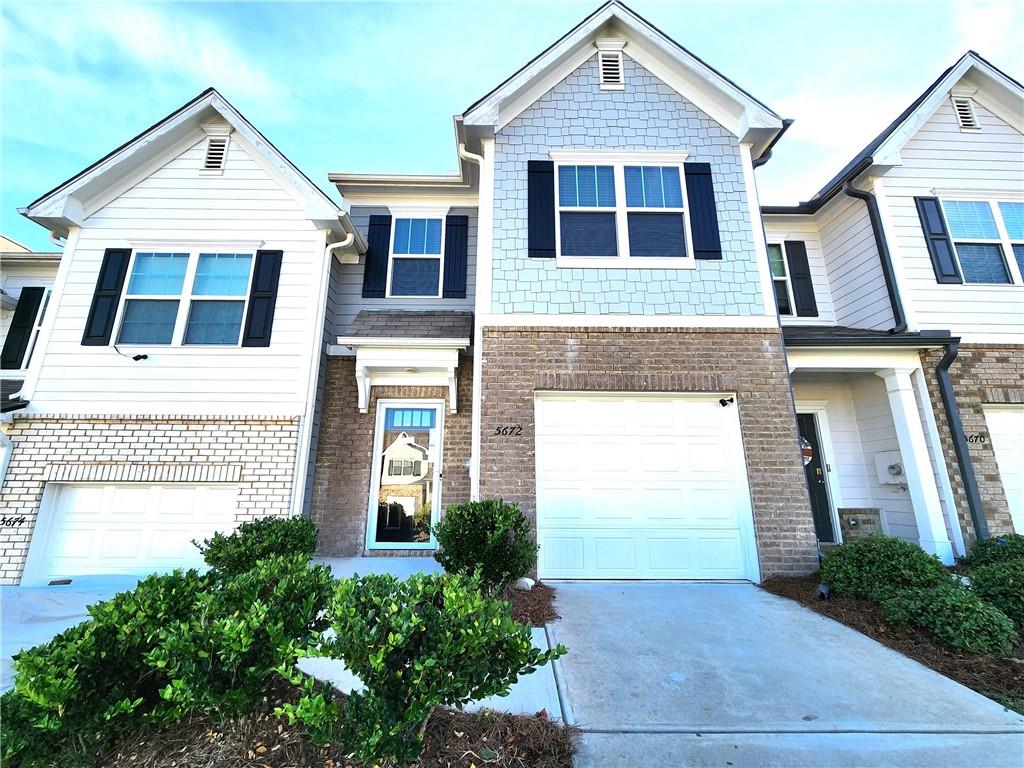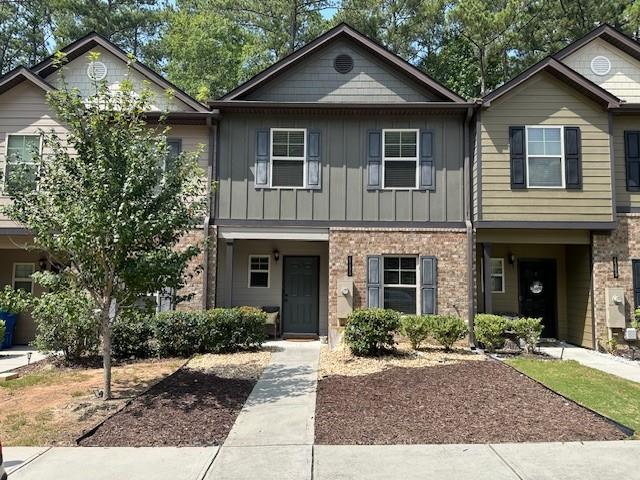Viewing Listing MLS# 397855553
Union City, GA 30291
- 3Beds
- 2Full Baths
- 1Half Baths
- N/A SqFt
- 2021Year Built
- 0.02Acres
- MLS# 397855553
- Residential
- Townhouse
- Active
- Approx Time on Market3 months, 8 days
- AreaN/A
- CountyFulton - GA
- Subdivision Na
Overview
Welcome to 309 Ashigan St, a beautifully designed 3-bedroom, 2.5-bathroom townhome in Fulton County. This home features an open-concept kitchen that flows seamlessly into a spacious living room, perfect for entertaining. The primary suite boasts a gorgeous bathroom with modern finishes, creating a private retreat. Enjoy comfortable living in this stylish and well-appointed home.
Association Fees / Info
Hoa: Yes
Hoa Fees Frequency: Monthly
Hoa Fees: 89
Community Features: None
Bathroom Info
Halfbaths: 1
Total Baths: 3.00
Fullbaths: 2
Room Bedroom Features: Other
Bedroom Info
Beds: 3
Building Info
Habitable Residence: No
Business Info
Equipment: None
Exterior Features
Fence: Back Yard
Patio and Porch: Patio
Exterior Features: None
Road Surface Type: None
Pool Private: No
County: Fulton - GA
Acres: 0.02
Pool Desc: None
Fees / Restrictions
Financial
Original Price: $245,000
Owner Financing: No
Garage / Parking
Parking Features: None
Green / Env Info
Green Energy Generation: None
Handicap
Accessibility Features: None
Interior Features
Security Ftr: None
Fireplace Features: None
Levels: Two
Appliances: Dishwasher, Electric Oven, Refrigerator
Laundry Features: Electric Dryer Hookup, Gas Dryer Hookup
Interior Features: Other
Flooring: Laminate
Spa Features: None
Lot Info
Lot Size Source: Owner
Lot Features: Back Yard
Lot Size: 21x45x45x21
Misc
Property Attached: Yes
Home Warranty: No
Open House
Other
Other Structures: None
Property Info
Construction Materials: Brick Front, Vinyl Siding
Year Built: 2,021
Property Condition: Resale
Roof: Composition
Property Type: Residential Attached
Style: Traditional
Rental Info
Land Lease: Yes
Room Info
Kitchen Features: Cabinets White, Pantry
Room Master Bathroom Features: Double Vanity
Room Dining Room Features: Open Concept
Special Features
Green Features: None
Special Listing Conditions: None
Special Circumstances: None
Sqft Info
Building Area Total: 1620
Building Area Source: Owner
Tax Info
Tax Amount Annual: 70000
Tax Year: 2,023
Tax Parcel Letter: 09F-1200-0057-508-5
Unit Info
Num Units In Community: 1
Utilities / Hvac
Cool System: Central Air
Electric: 110 Volts
Heating: Baseboard, Electric
Utilities: Cable Available, Electricity Available
Sewer: Public Sewer
Waterfront / Water
Water Body Name: None
Water Source: Public
Waterfront Features: None
Directions
USE GPSListing Provided courtesy of Perk Prop, Llc
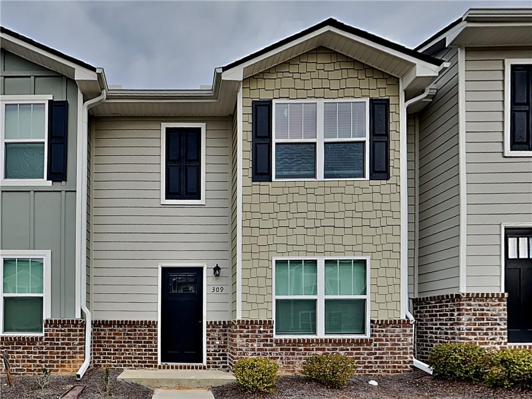
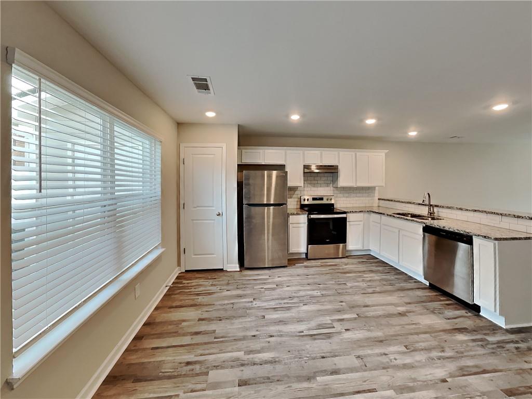
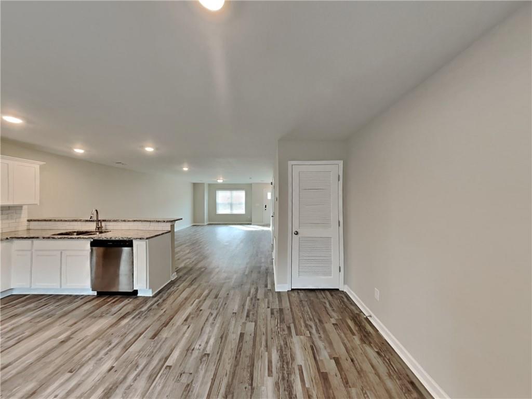
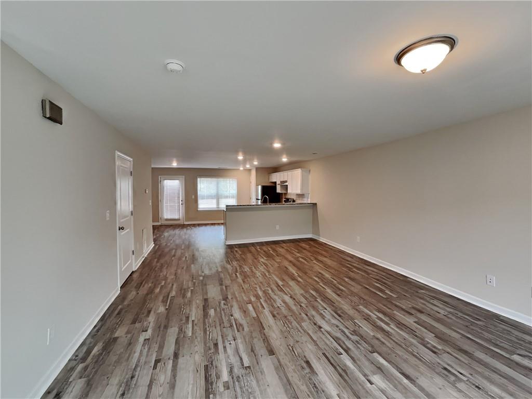
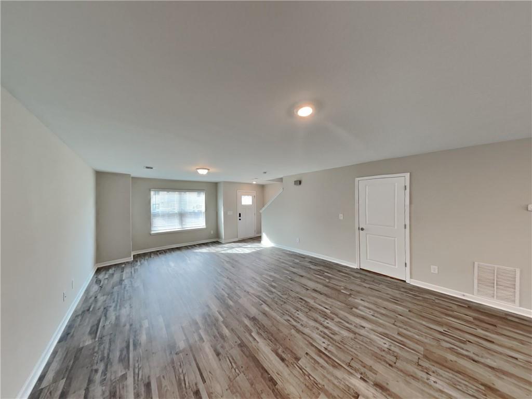
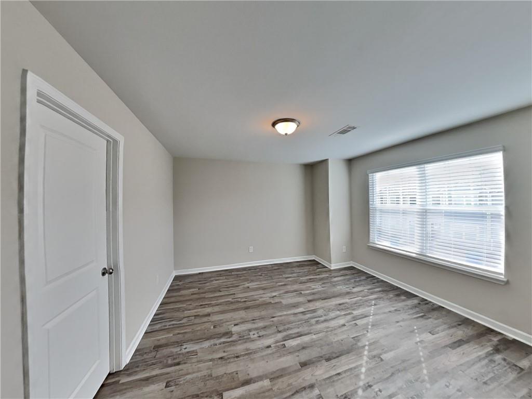
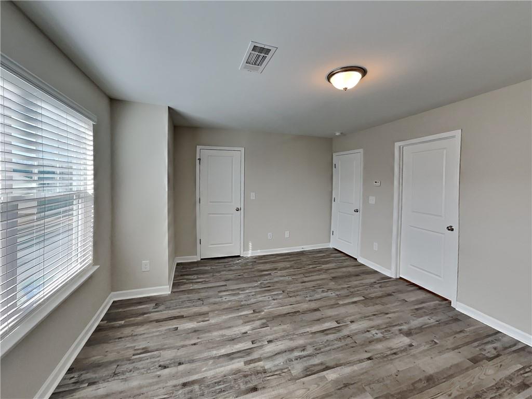
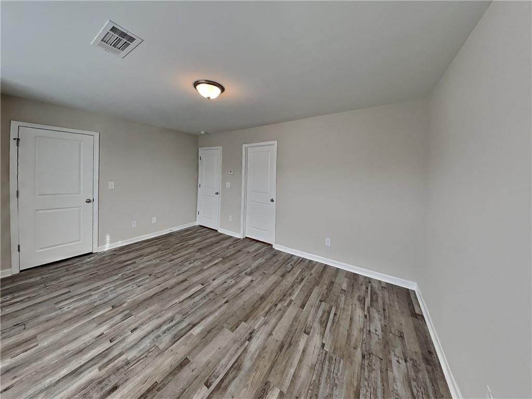
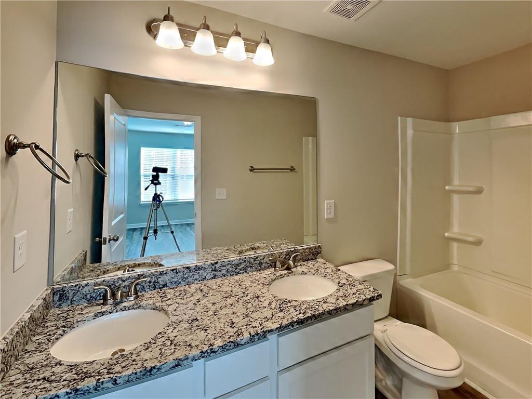
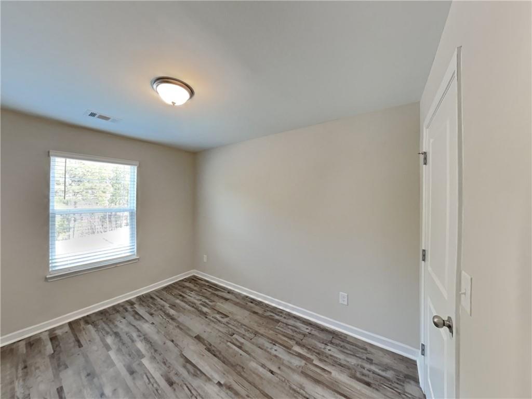
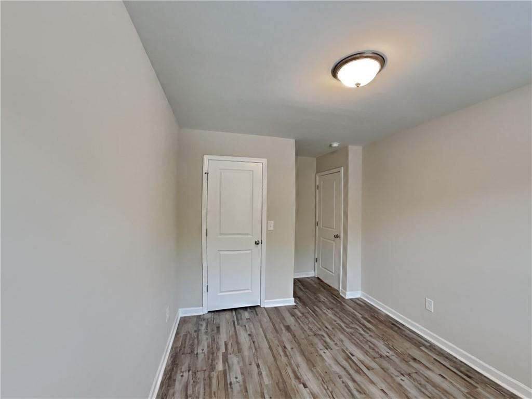
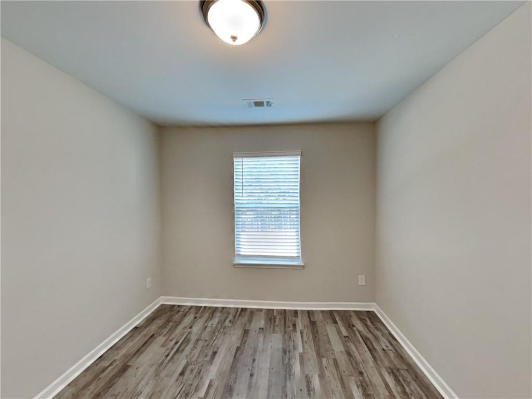
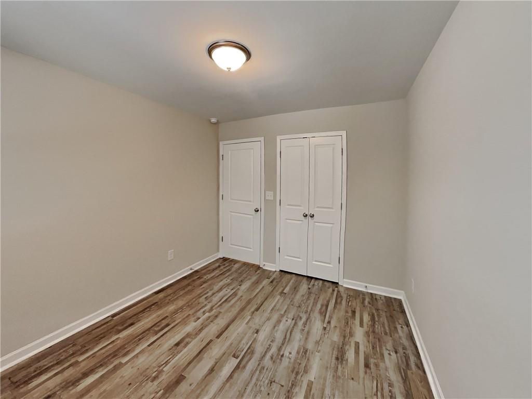
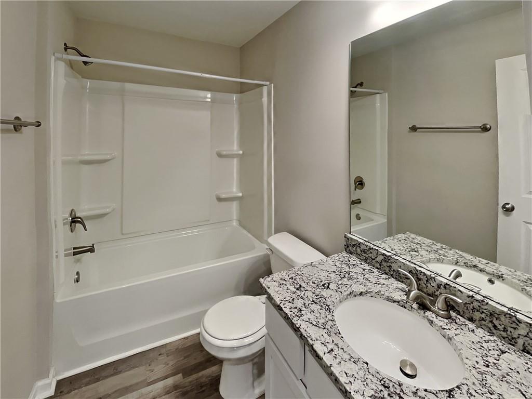
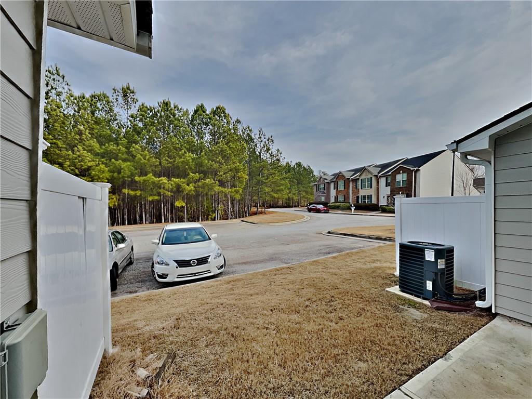
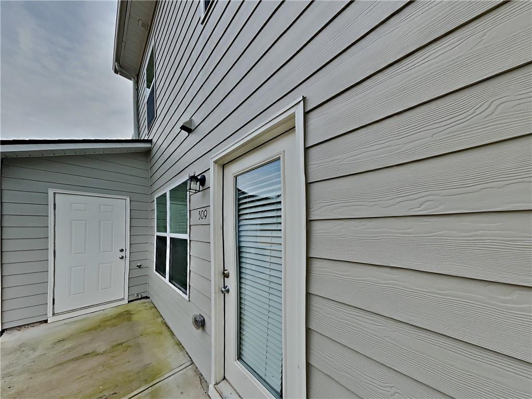
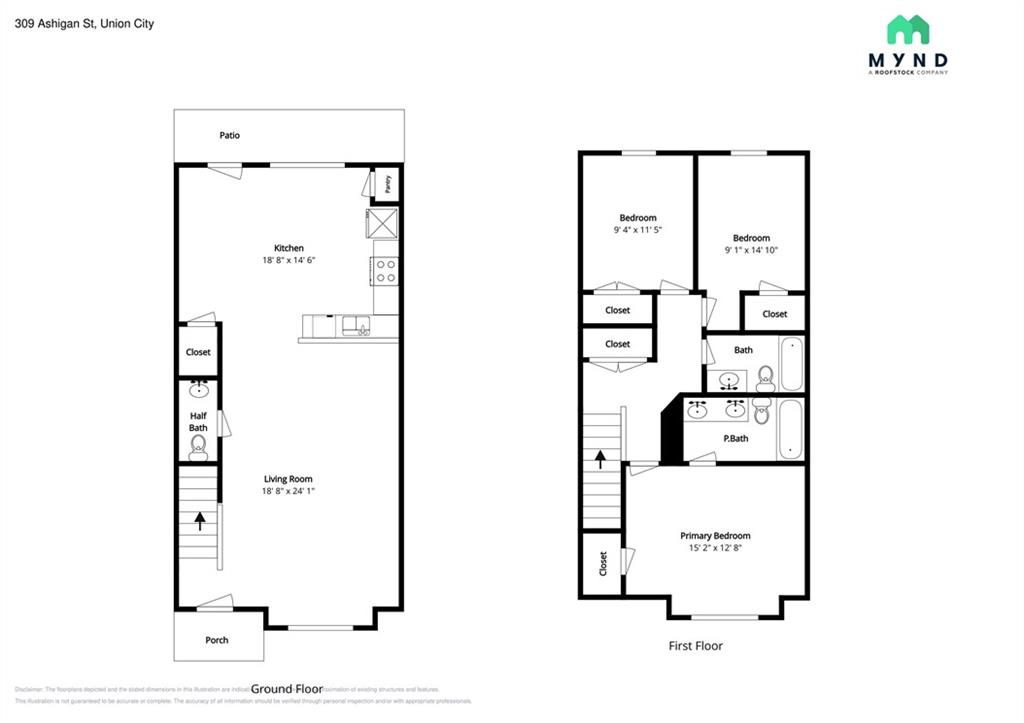
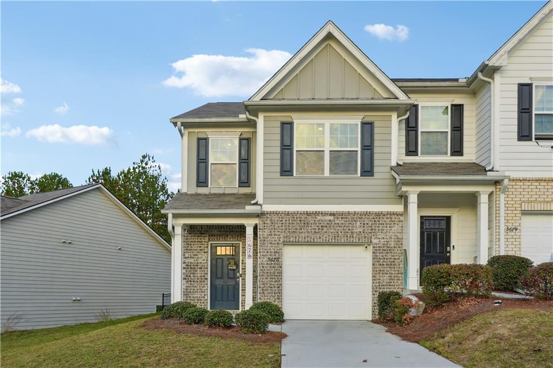
 MLS# 411326653
MLS# 411326653 