Viewing Listing MLS# 397810099
Snellville, GA 30039
- 4Beds
- 3Full Baths
- 1Half Baths
- N/A SqFt
- 1987Year Built
- 0.80Acres
- MLS# 397810099
- Residential
- Single Family Residence
- Active
- Approx Time on Market3 months, 16 days
- AreaN/A
- CountyGwinnett - GA
- Subdivision Riveredge
Overview
This well-maintained 4 bedroom 3.5 bathroom home with a partially finished basement is a fantastic opportunity for those looking to create a space uniquely their own. This home provides a solid foundation and a layout ready for modern updates. Situated on an expansive .8-acre corner lot, this home features a primary suite on the main floor and the second floor. perfect for multi-generational living or hosting guests. The main floor is designed for both entertaining and comfort, featuring a formal dining room, living room, a kitchen that overlooks the family room, a convenient half bathroom, and a large laundry room. Enjoy the screened in porch and deck, perfect for relaxing and entertaining. The main floor primary suite offers a peaceful retreat with a large soaking tub and 2 closets. It's perfect for guests or a primary suite. Upstairs, the second suite awaits with a walk-in closet along with two additional spacious bedrooms, closet and a guest bathroom. The basement adds three extra rooms, storage space and provides endless possibilities for customization. Step outside to enjoy the patio, overlooking the fenced backyard.-perfect for gatherings, entertainment and relaxation. The side entry garage has space for 2 cars and storage. This home is located in a small, tranquil neighborhood with mature trees and provides easy access to highways, Stonecrest Mall, shopping centers, Yellow River Park, numerous recreational activities and a variety of dining options. Your next home awaits! Call and make an appointment to view today!
Association Fees / Info
Hoa: No
Community Features: Street Lights
Bathroom Info
Main Bathroom Level: 1
Halfbaths: 1
Total Baths: 4.00
Fullbaths: 3
Room Bedroom Features: Master on Main, Split Bedroom Plan
Bedroom Info
Beds: 4
Building Info
Habitable Residence: No
Business Info
Equipment: None
Exterior Features
Fence: Back Yard, Wood
Patio and Porch: Deck, Front Porch, Patio, Screened
Exterior Features: Lighting
Road Surface Type: Asphalt, Paved
Pool Private: No
County: Gwinnett - GA
Acres: 0.80
Pool Desc: None
Fees / Restrictions
Financial
Original Price: $415,000
Owner Financing: No
Garage / Parking
Parking Features: Garage, Garage Faces Side
Green / Env Info
Green Energy Generation: None
Handicap
Accessibility Features: None
Interior Features
Security Ftr: Smoke Detector(s)
Fireplace Features: Family Room
Levels: Two
Appliances: Dishwasher, Double Oven, Electric Cooktop, Refrigerator
Laundry Features: Laundry Room, Main Level
Interior Features: Double Vanity, Entrance Foyer, High Speed Internet, Walk-In Closet(s)
Flooring: Carpet, Laminate
Spa Features: None
Lot Info
Lot Size Source: Owner
Lot Features: Back Yard, Cleared, Corner Lot, Front Yard
Misc
Property Attached: No
Home Warranty: No
Open House
Other
Other Structures: None
Property Info
Construction Materials: Wood Siding
Year Built: 1,987
Property Condition: Resale
Roof: Shingle
Property Type: Residential Detached
Style: Colonial, Traditional
Rental Info
Land Lease: No
Room Info
Kitchen Features: Eat-in Kitchen, Pantry, View to Family Room
Room Master Bathroom Features: Double Vanity,Separate Tub/Shower,Soaking Tub,Tub/
Room Dining Room Features: Great Room,Separate Dining Room
Special Features
Green Features: None
Special Listing Conditions: None
Special Circumstances: None
Sqft Info
Building Area Total: 4675
Building Area Source: Owner
Tax Info
Tax Amount Annual: 3791
Tax Year: 2,022
Tax Parcel Letter: R6006-046
Unit Info
Utilities / Hvac
Cool System: Ceiling Fan(s), Central Air
Electric: None
Heating: Central, Natural Gas
Utilities: Cable Available, Electricity Available, Natural Gas Available, Phone Available, Water Available
Sewer: Septic Tank
Waterfront / Water
Water Body Name: None
Water Source: Public
Waterfront Features: None
Directions
Please Use GPSListing Provided courtesy of Maximum One Realtor Partners
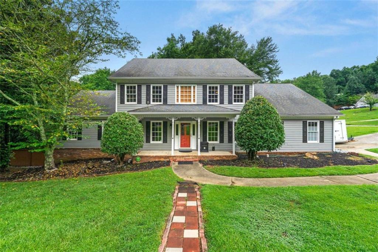
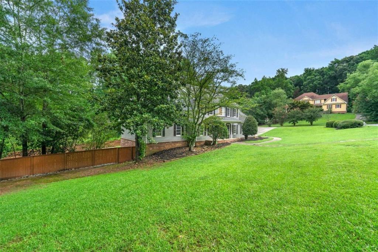
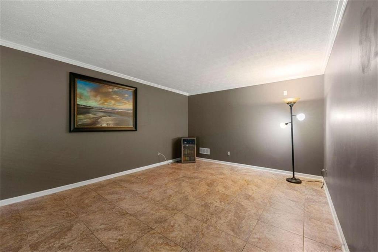
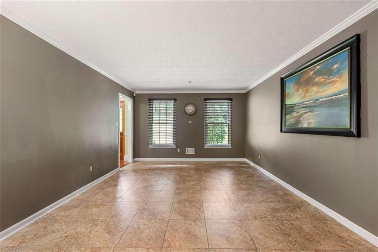
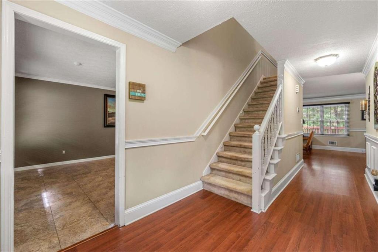
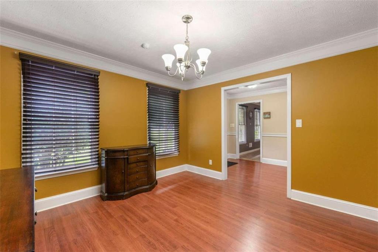
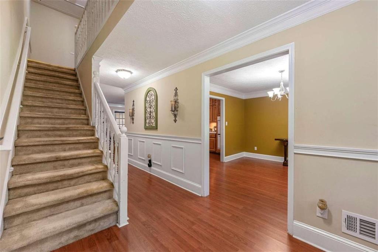
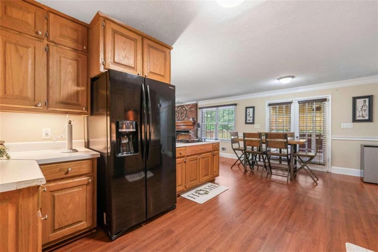
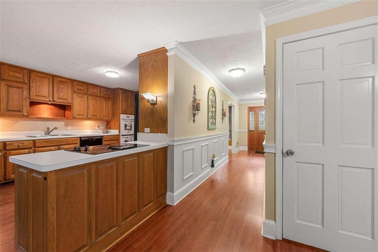
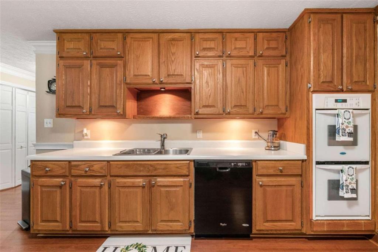
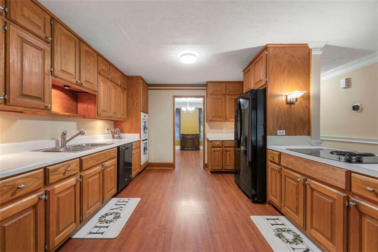
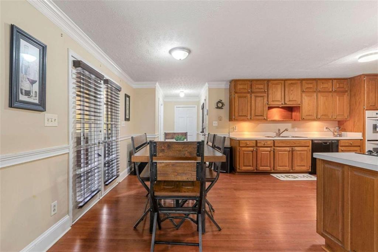
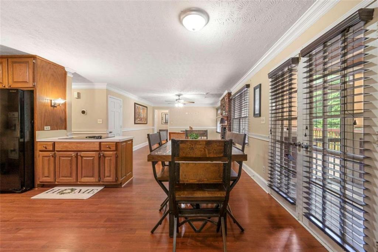
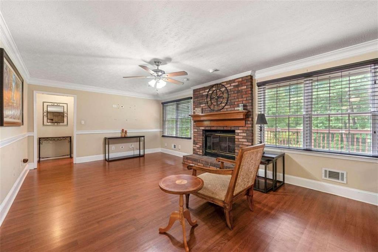
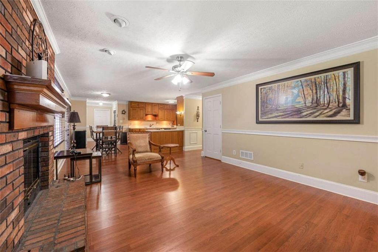
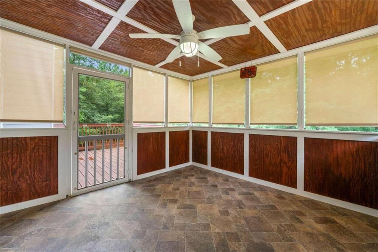
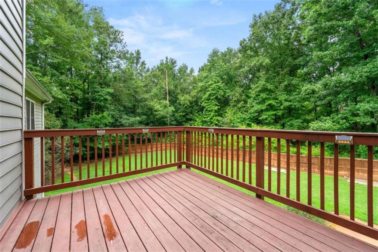
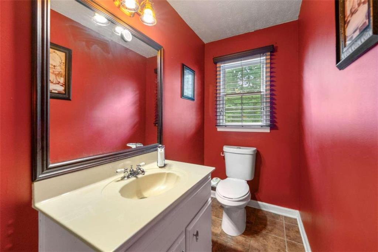
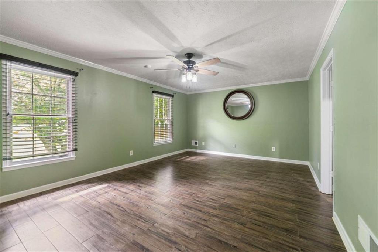
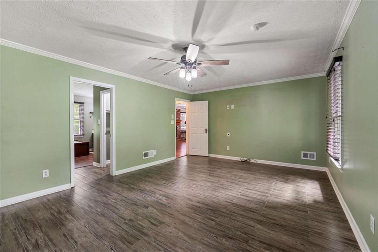
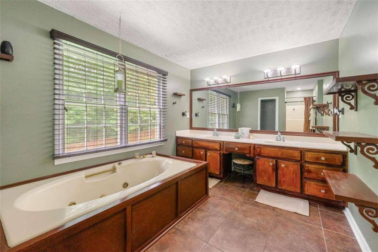
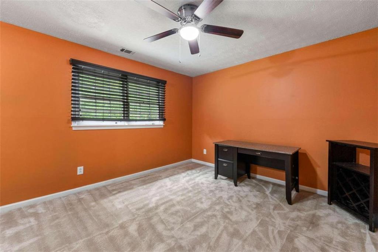
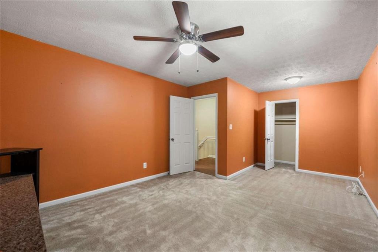
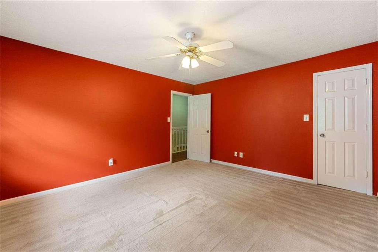
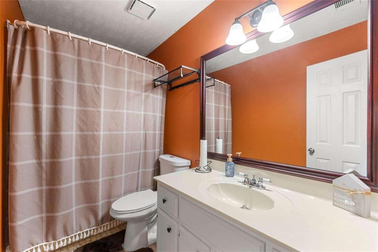
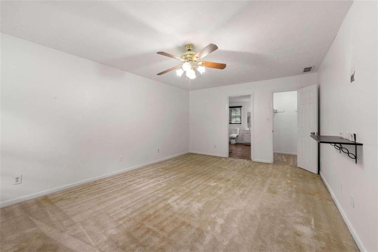
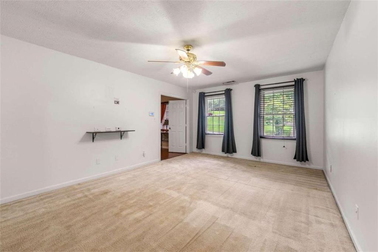
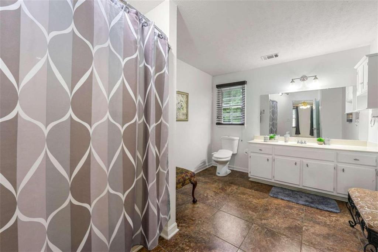
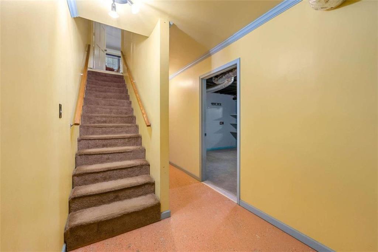
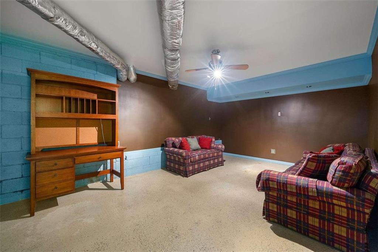
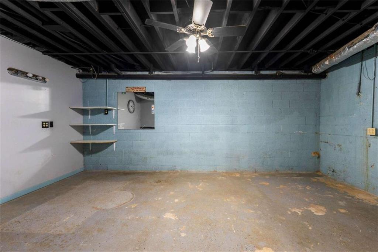
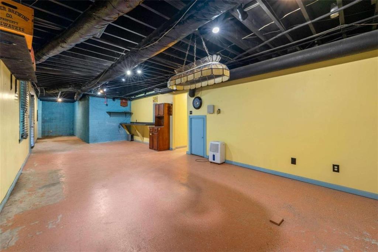
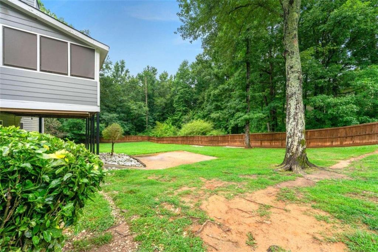
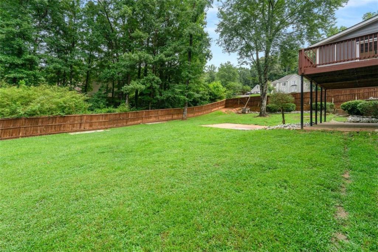
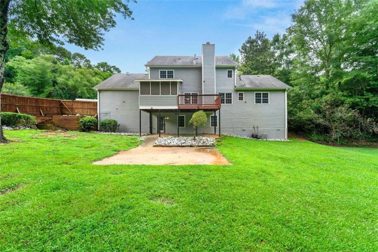
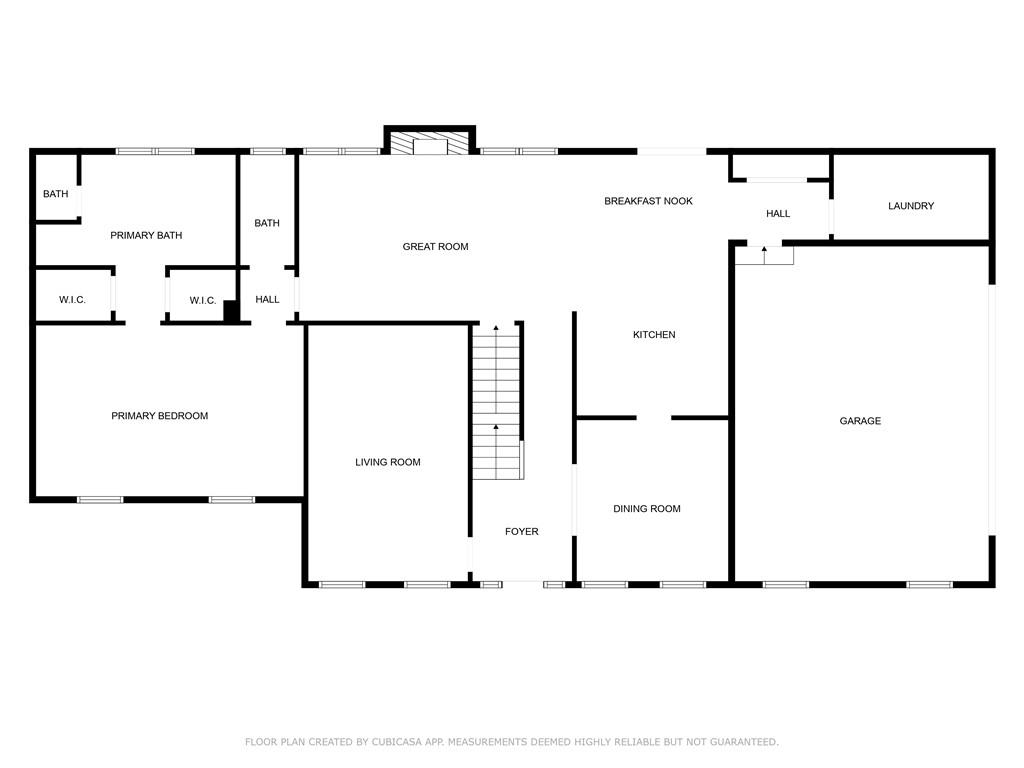
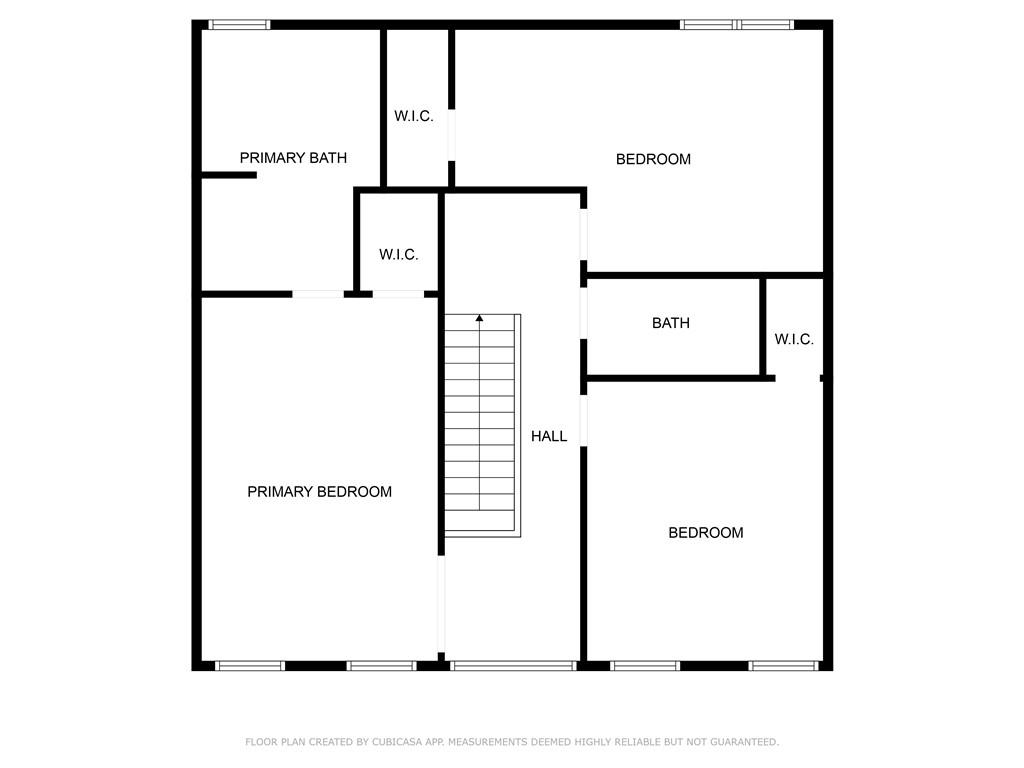
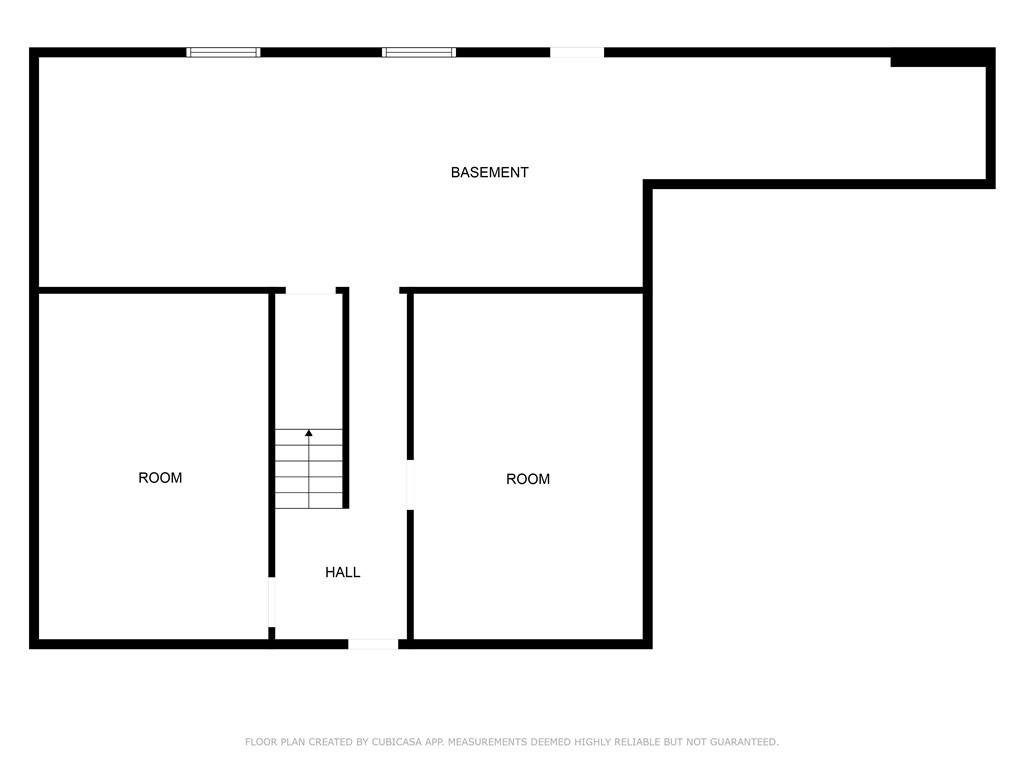
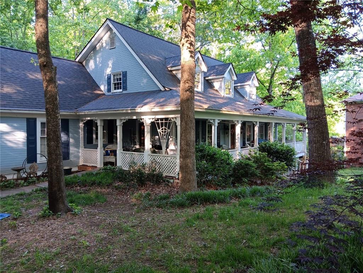
 MLS# 383489603
MLS# 383489603