Viewing Listing MLS# 397768464
Duluth, GA 30096
- 3Beds
- 2Full Baths
- 2Half Baths
- N/A SqFt
- 2017Year Built
- 0.02Acres
- MLS# 397768464
- Residential
- Townhouse
- Pending
- Approx Time on Market3 months, 16 days
- AreaN/A
- CountyGwinnett - GA
- Subdivision Park At Parsons Town Square
Overview
Absolutely stunning townhome just a few steps from Downtown Duluth. Views of City Hall right out your windows. Enjoy the convenience of walkable intown living with a spacious like new home. Newer homes aren't built like these anymore. Real hardwoods throughout except in the bedrooms, crown molding throughout, plantation shutters on every window, covered deck, and a long driveway that can fit 4 cars! Step inside and your greeted with an inviting living room with built ins and brick fireplace. Enjoy open concept living with your chefs kitchen as the focal point of the home. Oversized island with storage, farm sink, dishwasher, and drawer microwave. All cabinets are soft close and there is even a walk in pantry. Gas range with beautiful vent hood, plus double ovens! Large dining space that can flow straight to the covered deck with french doors. Upstairs features three bedrooms, two baths, and a laundry room with sink. Primary bedroom has vaulted ceilings, shiplap wall, walk in custom closet, large primary bath with sep tub/shower & double vanity, and a toilet closet. Off the terrace level is a large rec space perfect for an entertainment room or play area, plus a convenient 2nd half bath. Walk across the street and enjoy everything downtown Duluth has to offer! Festivals, concerts, playground, splash pad, coffee shops, restaurants, breweries, and shops! Great schools make this location even better!
Association Fees / Info
Hoa: Yes
Hoa Fees Frequency: Monthly
Hoa Fees: 230
Community Features: Near Shopping, Restaurant, Homeowners Assoc, Park
Hoa Fees Frequency: Quarterly
Association Fee Includes: Maintenance Grounds, Maintenance Structure, Termite
Bathroom Info
Halfbaths: 2
Total Baths: 4.00
Fullbaths: 2
Room Bedroom Features: None
Bedroom Info
Beds: 3
Building Info
Habitable Residence: No
Business Info
Equipment: None
Exterior Features
Fence: None
Patio and Porch: Deck, Covered
Exterior Features: Balcony
Road Surface Type: Paved
Pool Private: No
County: Gwinnett - GA
Acres: 0.02
Pool Desc: None
Fees / Restrictions
Financial
Original Price: $680,000
Owner Financing: No
Garage / Parking
Parking Features: Garage, Driveway
Green / Env Info
Green Energy Generation: None
Handicap
Accessibility Features: None
Interior Features
Security Ftr: Smoke Detector(s)
Fireplace Features: Family Room
Levels: Three Or More
Appliances: Dishwasher, Disposal, Microwave, Gas Cooktop
Laundry Features: Upper Level
Interior Features: Bookcases, Double Vanity, Walk-In Closet(s), High Ceilings 10 ft Main, High Speed Internet
Flooring: Hardwood, Carpet
Spa Features: None
Lot Info
Lot Size Source: Plans
Lot Features: Landscaped, Other
Misc
Property Attached: Yes
Home Warranty: No
Open House
Other
Other Structures: None
Property Info
Construction Materials: Brick
Year Built: 2,017
Property Condition: Resale
Roof: Composition
Property Type: Residential Attached
Style: Traditional, Modern
Rental Info
Land Lease: No
Room Info
Kitchen Features: Breakfast Bar, Kitchen Island, Cabinets White, View to Family Room
Room Master Bathroom Features: Double Vanity,Separate Tub/Shower
Room Dining Room Features: Open Concept,Other
Special Features
Green Features: None
Special Listing Conditions: None
Special Circumstances: None
Sqft Info
Building Area Total: 2684
Building Area Source: Builder
Tax Info
Tax Amount Annual: 7596
Tax Year: 2,023
Tax Parcel Letter: R6293-431
Unit Info
Num Units In Community: 36
Utilities / Hvac
Cool System: Central Air, Ceiling Fan(s)
Electric: Other
Heating: Forced Air
Utilities: Cable Available, Electricity Available, Natural Gas Available, Sewer Available, Water Available
Sewer: Public Sewer
Waterfront / Water
Water Body Name: None
Water Source: Public
Waterfront Features: None
Directions
GPS. You can park on the street in front of the home or you can park in the driveway and walk around to front door.Listing Provided courtesy of Better Homes And Gardens Real Estate Metro Brokers
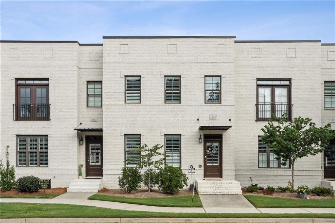
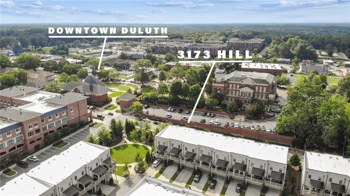
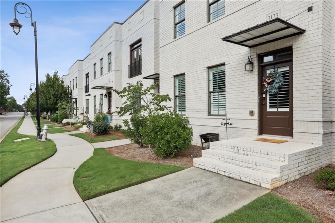
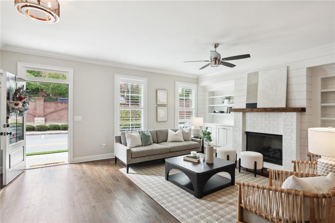
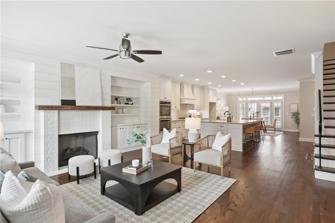
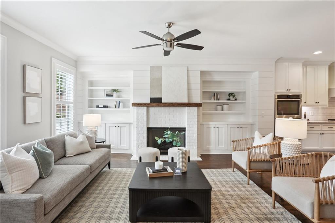
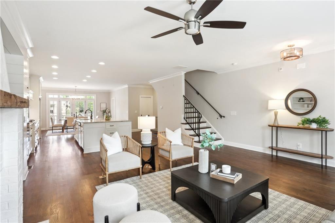
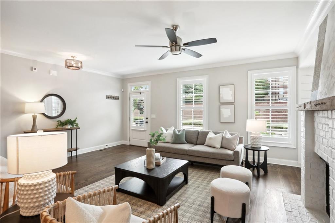
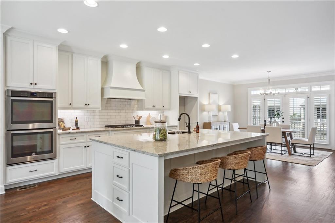
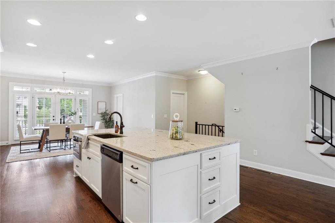
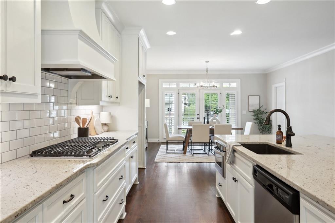
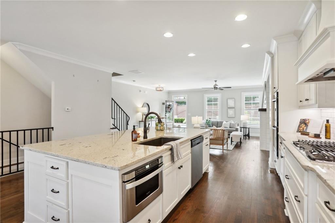
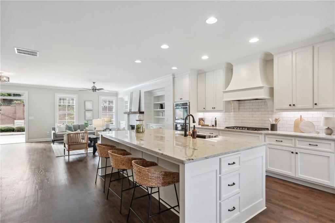

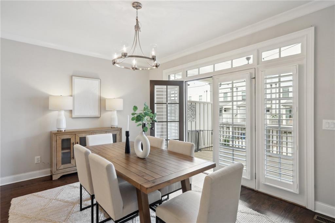
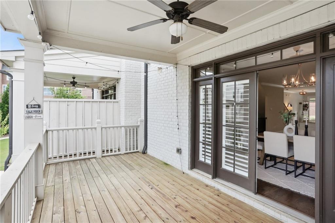
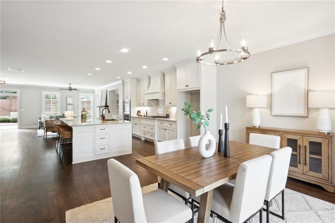
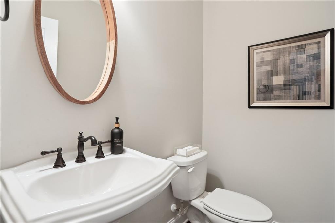
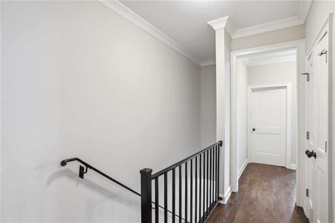
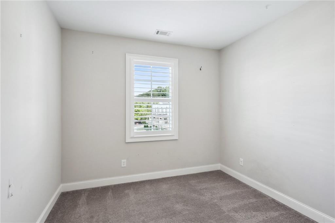
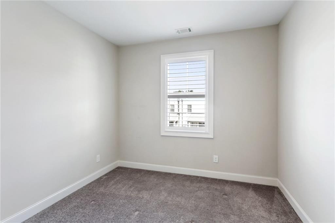
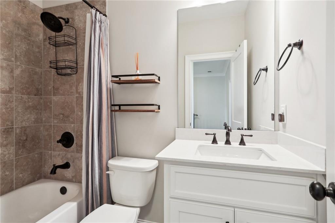
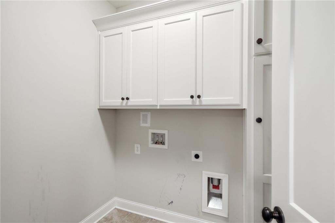
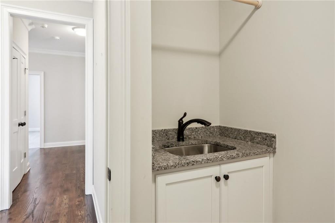
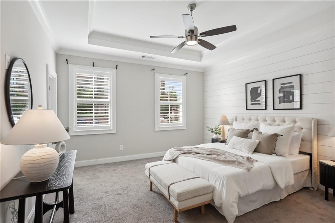
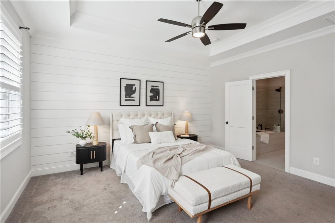
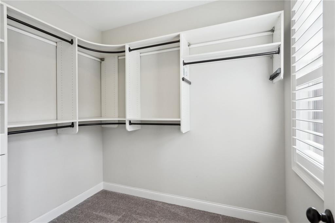
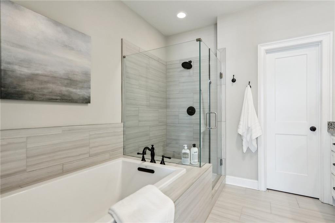
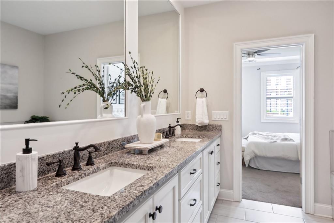
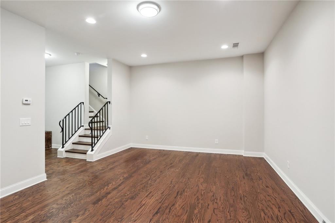
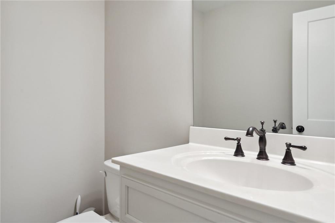
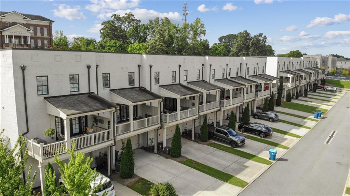
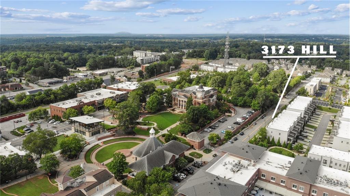
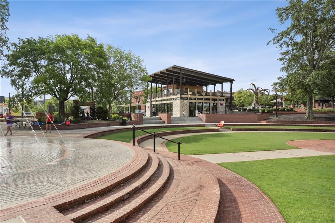
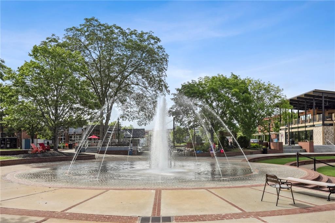
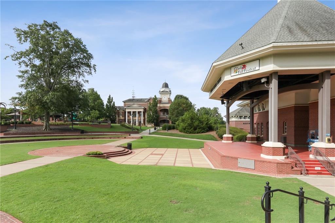
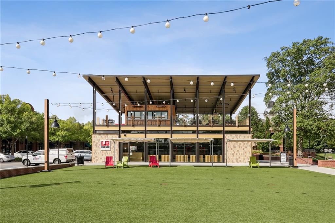
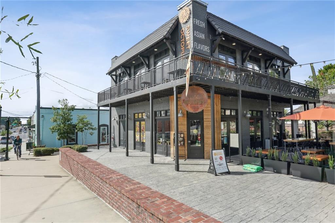
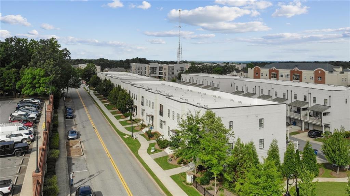
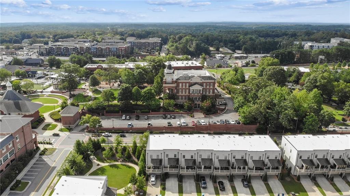
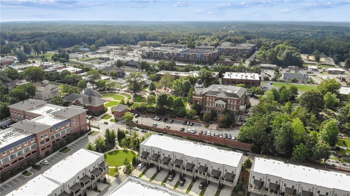
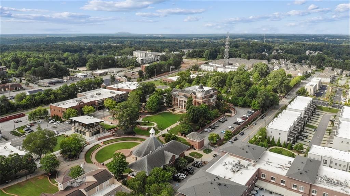
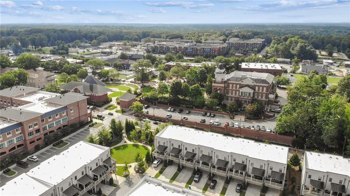
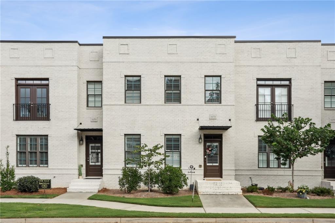
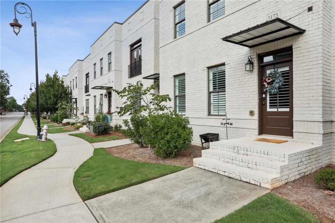
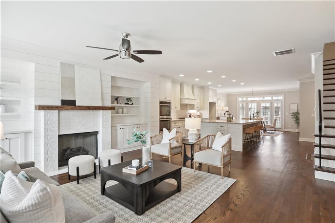
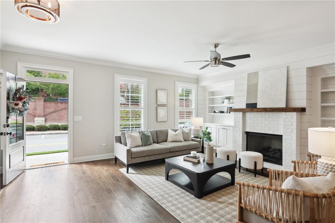
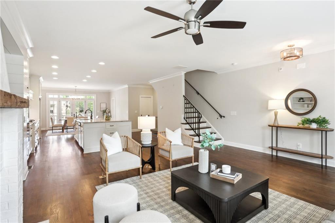
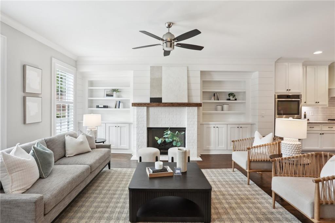
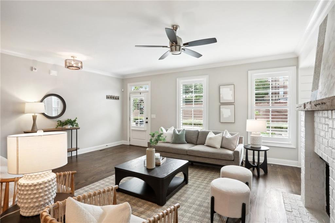
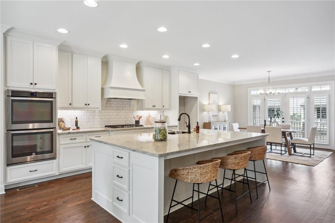
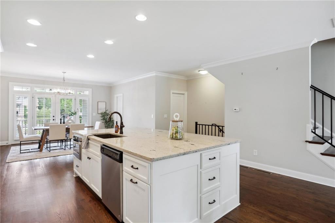
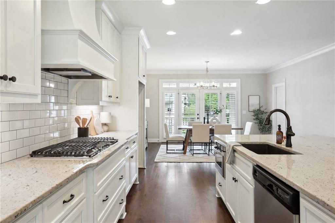
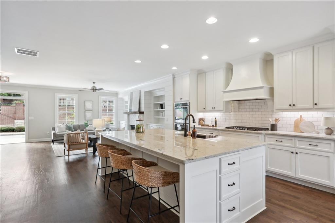
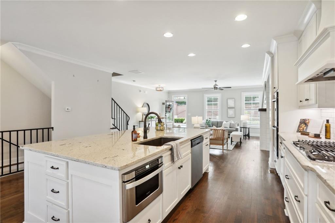
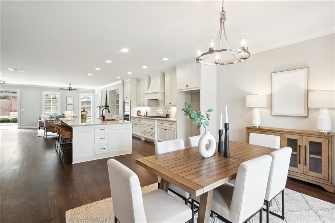
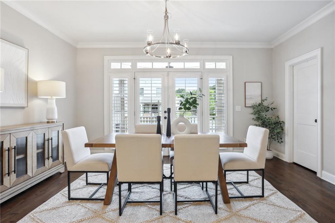
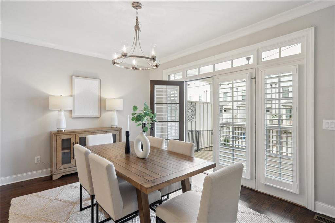
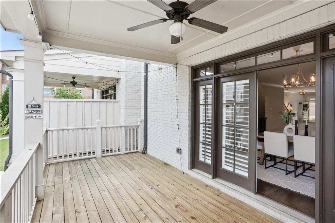
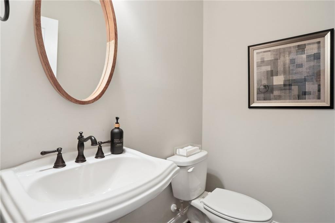
 Listings identified with the FMLS IDX logo come from
FMLS and are held by brokerage firms other than the owner of this website. The
listing brokerage is identified in any listing details. Information is deemed reliable
but is not guaranteed. If you believe any FMLS listing contains material that
infringes your copyrighted work please
Listings identified with the FMLS IDX logo come from
FMLS and are held by brokerage firms other than the owner of this website. The
listing brokerage is identified in any listing details. Information is deemed reliable
but is not guaranteed. If you believe any FMLS listing contains material that
infringes your copyrighted work please