Viewing Listing MLS# 397760011
Dahlonega, GA 30533
- 4Beds
- 4Full Baths
- N/AHalf Baths
- N/A SqFt
- 2002Year Built
- 2.05Acres
- MLS# 397760011
- Residential
- Single Family Residence
- Active
- Approx Time on Market1 month, 23 days
- AreaN/A
- CountyLumpkin - GA
- Subdivision Trahlyta Estates
Overview
Experience mountain living at its finest in this ultimate log cabin retreat at 326 Ranch Mountain Drive, nestled in the exclusive gated community of Trahlyta Estates, Dahlonega, GA. This fully renovated home is the epitome of luxury, offering expansive open-concept living spaces anchored by a grand fireplace and surrounded by breathtaking views of the North Georgia mountains from multiple deck levels.The main level features a gourmet kitchen outfitted with granite countertops and top-of-the-line stainless steel appliances, seamlessly flowing into a spacious living area with large windows that frame the stunning mountain landscape. A well-appointed bedroom and full bath on the main opens to the expansive outdoor deck, with dining and seating areas where you can soak in the serene views.The upper level houses a private and spacious master suite, offering unobstructed mountain views from the highest point in the home. The master spa bathroom is a retreat in itself, featuring a large spa bath and his-and-hers vanities, ensuring ultimate comfort and relaxation.The terrace level is designed for entertainment, boasting a large additional living room with a barn door-accented bar, billiards area, and a cozy space for movie nights. An enclosed office with glass doors provides a quiet space to work or can be converted to an additional bedroom, while the full bathroom adds convenience. Step outside to an expansive patio with ample seating and a grilling area, perfect for outdoor dining and enjoying the panoramic mountain views.This property includes a large 1-bedroom, 1- full-bath studio apartment with a kitchenette above the separate garage building. With its private entrance and a walk-out balcony offering more incredible mountain views, this space is perfect for rental income, in-laws, or extended family.Located just minutes from wineries, shopping, and hospitals, and with easy access to Atlanta, this move-in-ready log cabin is perfect as a primary residence, a luxury vacation home, or a turnkey short-term rental investment like Airbnb. The private gated driveway, along with the homes location within a gated community, ensures ultimate privacy and security. Dont miss this GOLDEN opportunity to own this exceptional mountain retreat! Contact the listing agent to schedule a tour or request more information. Ask the listing agent about the adjacent property for sale when scheduling private tours.Disclaimer: All information deemed reliable but not guaranteed and should be independently verified. Photos & lot lines may be virtually staged to assist buyers in visualizing the property's potential. Contact the listing agent for more information or to schedule a private showing.
Association Fees / Info
Hoa: Yes
Hoa Fees Frequency: Annually
Hoa Fees: 1500
Community Features: Fishing, Gated, Homeowners Assoc, Lake, Street Lights
Bathroom Info
Main Bathroom Level: 1
Total Baths: 4.00
Fullbaths: 4
Room Bedroom Features: In-Law Floorplan
Bedroom Info
Beds: 4
Building Info
Habitable Residence: No
Business Info
Equipment: Satellite Dish
Exterior Features
Fence: None
Patio and Porch: Covered, Rear Porch
Exterior Features: Private Entrance, Balcony
Road Surface Type: Asphalt
Pool Private: No
County: Lumpkin - GA
Acres: 2.05
Pool Desc: None
Fees / Restrictions
Financial
Original Price: $899,000
Owner Financing: No
Garage / Parking
Parking Features: Garage Door Opener, Detached, Garage, Driveway, Kitchen Level
Green / Env Info
Green Energy Generation: None
Handicap
Accessibility Features: None
Interior Features
Security Ftr: Smoke Detector(s), Carbon Monoxide Detector(s)
Fireplace Features: Living Room
Levels: Multi/Split
Appliances: Dryer, Washer, Dishwasher, Microwave, Refrigerator
Laundry Features: In Hall, Laundry Room
Interior Features: High Ceilings 10 ft Main, High Ceilings 10 ft Upper
Flooring: Hardwood
Spa Features: None
Lot Info
Lot Size Source: Public Records
Lot Features: Mountain Frontage, Sloped, Wooded
Lot Size: x
Misc
Property Attached: No
Home Warranty: No
Open House
Other
Other Structures: None
Property Info
Construction Materials: Log
Year Built: 2,002
Property Condition: Resale
Roof: Metal
Property Type: Residential Detached
Style: Cabin
Rental Info
Land Lease: No
Room Info
Kitchen Features: Cabinets Stain, Stone Counters
Room Master Bathroom Features: Double Vanity,Separate Tub/Shower,Vaulted Ceiling(
Room Dining Room Features: Open Concept,Great Room
Special Features
Green Features: HVAC, Windows
Special Listing Conditions: None
Special Circumstances: None
Sqft Info
Building Area Total: 2626
Building Area Source: Public Records
Tax Info
Tax Amount Annual: 3877
Tax Year: 2,023
Tax Parcel Letter: 074-000-054-000
Unit Info
Utilities / Hvac
Cool System: Ceiling Fan(s), Central Air
Electric: 110 Volts, 220 Volts
Heating: Electric, Central
Utilities: Underground Utilities
Sewer: Septic Tank
Waterfront / Water
Water Body Name: None
Water Source: Well
Waterfront Features: None
Directions
GPSListing Provided courtesy of Gold Peach Realty, Llc
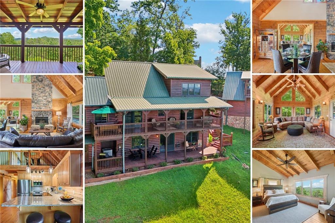
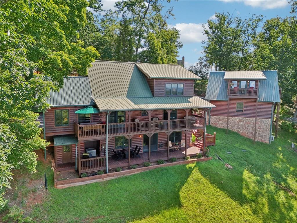
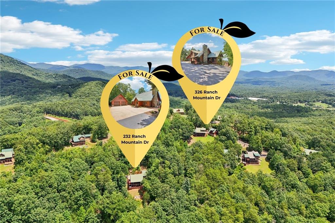
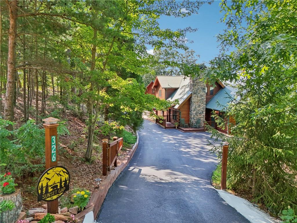
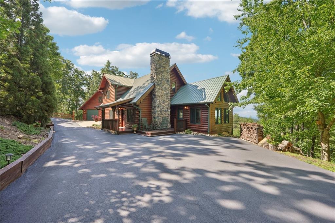
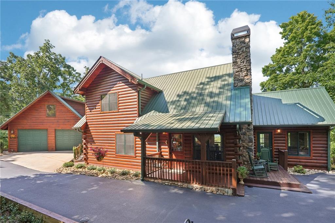
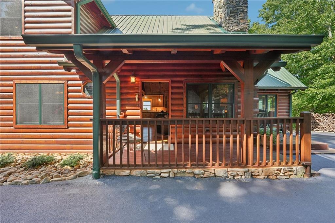
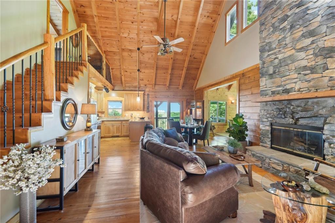
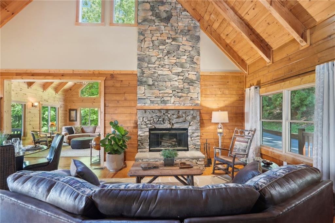
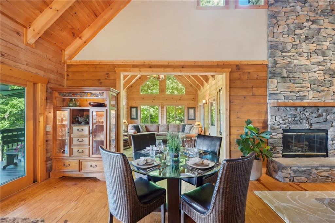
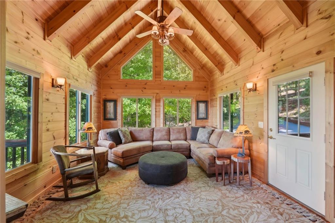
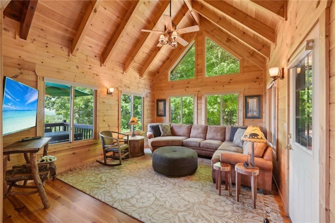
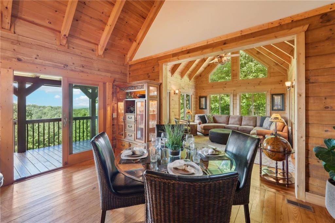
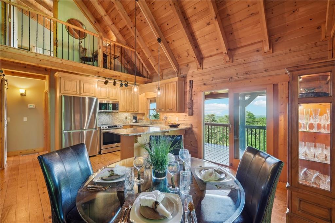
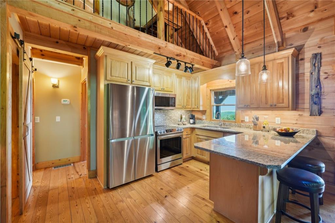
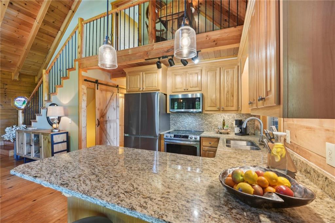
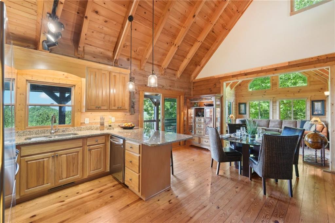
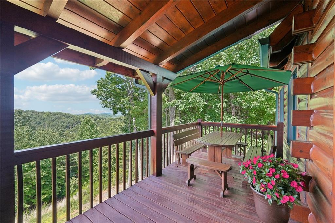
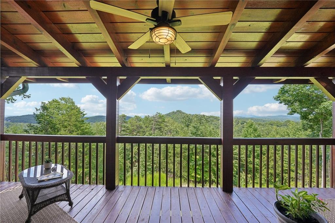
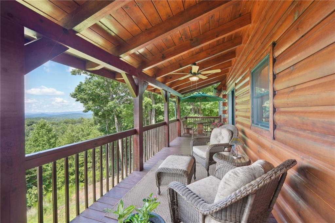
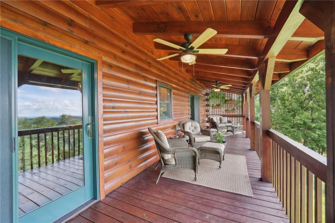
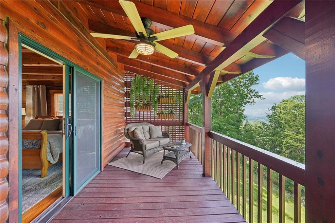
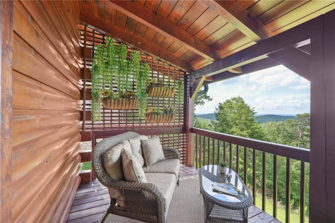
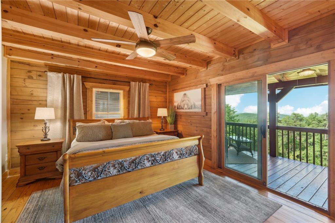
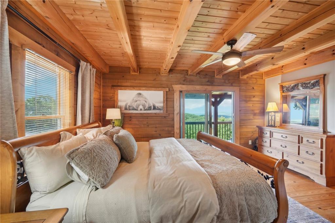
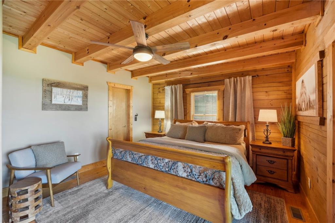
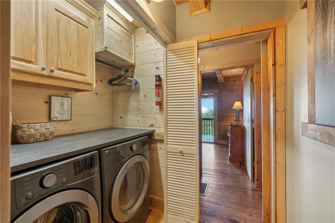
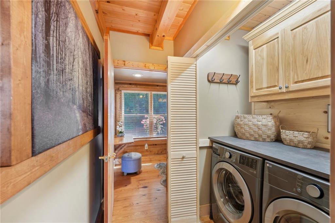
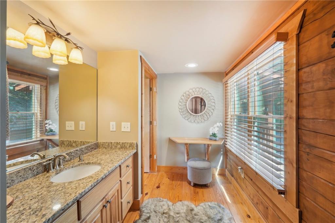
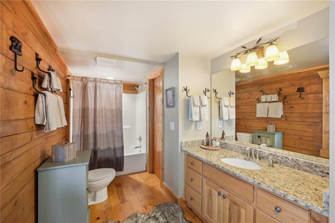
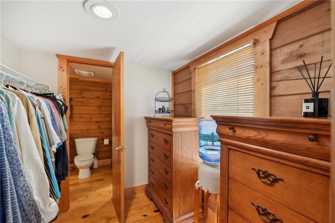
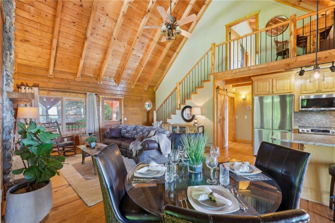
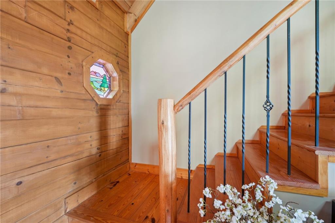
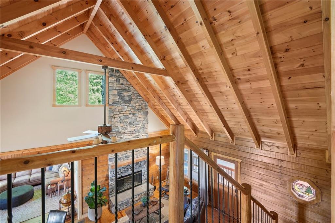
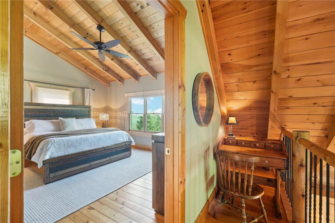
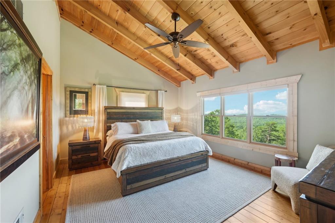
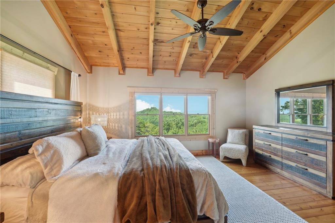
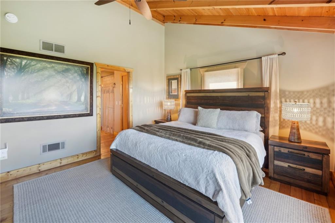
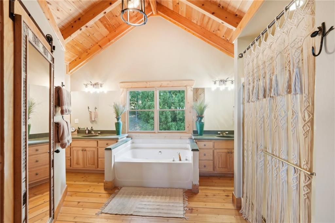
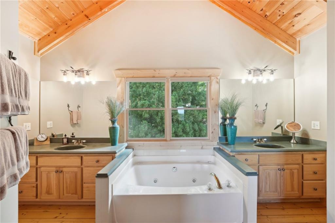
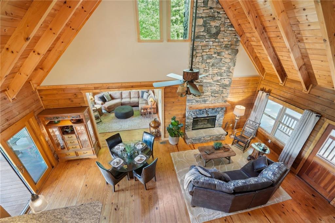
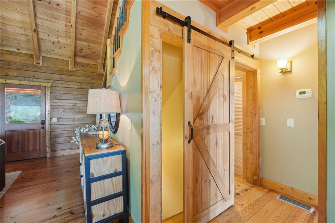
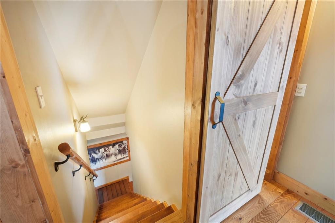
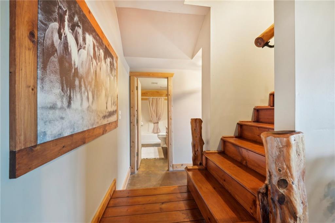
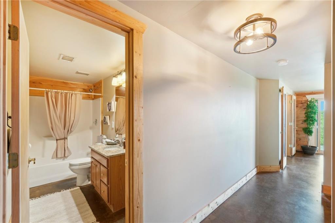
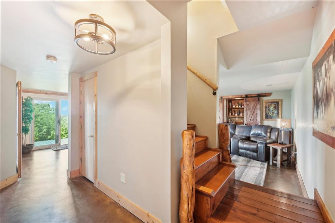
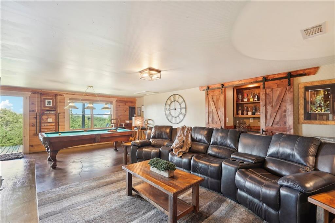
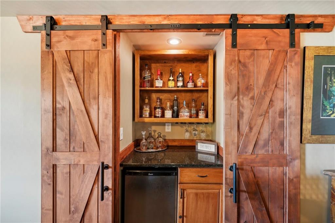
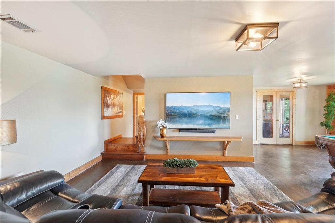
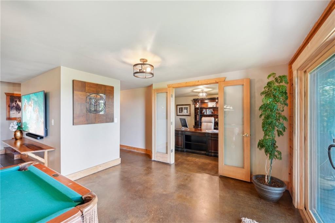
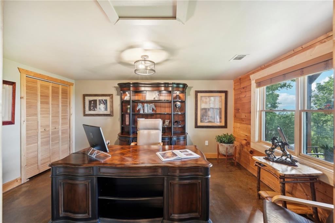
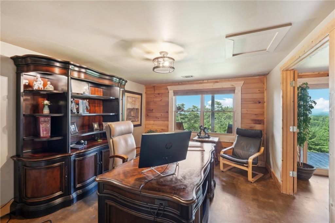
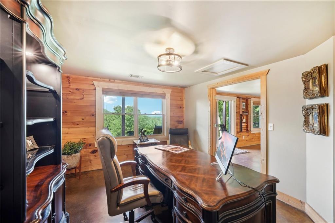
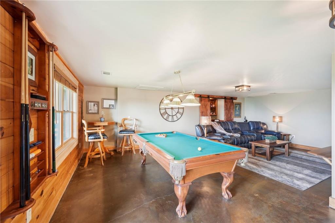
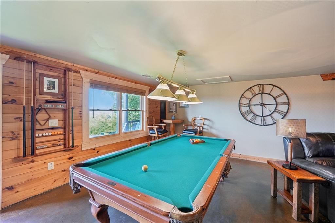
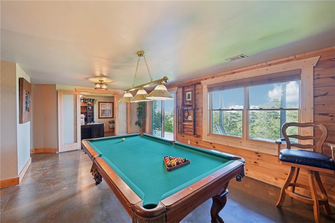
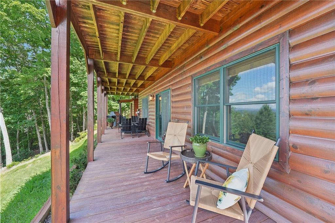
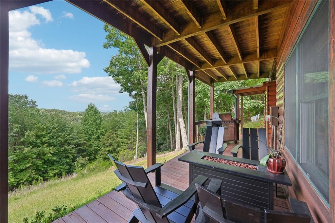
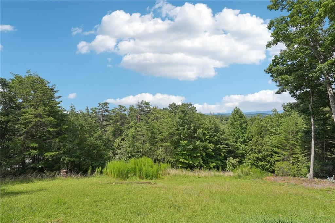
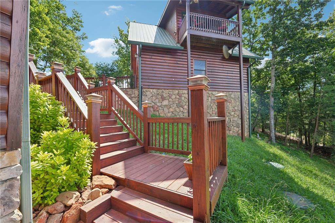
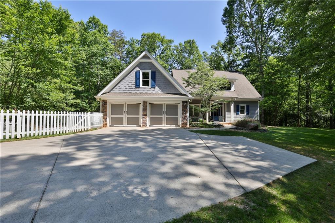
 MLS# 383462871
MLS# 383462871