Viewing Listing MLS# 397684484
Lilburn, GA 30047
- 5Beds
- 4Full Baths
- 1Half Baths
- N/A SqFt
- 1969Year Built
- 7.20Acres
- MLS# 397684484
- Residential
- Single Family Residence
- Active
- Approx Time on Market3 months, 16 days
- AreaN/A
- CountyGwinnett - GA
- Subdivision Rivercliff
Overview
HUGE PRICE IMPROVEMENT - A Unique Opportunity Awaits!Discover a rare gem in Gwinnett County! This exceptional property offers 6 gorgeous acres with Yellow River frontage and a meticulously updated all-brick home. An additional 1.2 acres with a barn featuring living quarters (1 bedroom, 1.5 baths) is also available, bringing the total land area to 7.2 acres.As you arrive, you're welcomed by a picturesque circular driveway and fountain, hinting at the elegance that awaits. Inside, you'll find:All-new flooring.A stunning kitchen with stainless steel appliances.A spacious sunroom.Two main-floor master suites.High-end finishes throughoutStep outside to enjoy the in-ground pool, sauna, fenced pasture, and ample gardening space along the extensive Yellow River frontage. This property is perfect for starting a small hobby farm while remaining close to Atlanta, blending luxury and convenience seamlessly.Tucked behind private gates and surrounded by lush greenery, this spectacular estate features:A five-bedroom, four-and-a-half-bathroom layout 3,618 square feet of light-filled eleganceA commanding brick faade and a circular motor court leading to a grand entrance .Soaring ceilings and oversized windows, creating a warm and inviting atmosphere.Decorative crown molding and custom built-ins throughout.The gourmet kitchen is a culinary enthusiast's dream, complete with a center island. The main-level master suite offers a spa-like bathroom with a soaking tub, frameless shower, and walk-in closet.Upstairs, you'll find three additional bedrooms and two full bathrooms, providing ample space for family and guests. Entertain in style with formal living and dining rooms, as well as a cozy family room with a fireplace. A home office, laundry/mudroom, and attached two-car garage enhance the home's functionality.The outdoor living space is ideal for gatherings, featuring a tiled sunroom, covered patio, in-ground pool, sauna, pool house, and outdoor firepitall with breathtaking views. With plenty of acreage for housing farm animals, this estate presents endless possibilities. Perfect for a growing family, events venue, or film industry sets, this property is a playground paradise for children, offering ample space for gardening and pets.Explore this beautifully renovated home and all it has to offer. Don't miss out on this incredible opportunityschedule a showing today!
Association Fees / Info
Hoa: No
Community Features: Barbecue, Gated, Near Schools, Near Shopping, Restaurant, Sidewalks
Bathroom Info
Main Bathroom Level: 2
Halfbaths: 1
Total Baths: 5.00
Fullbaths: 4
Room Bedroom Features: Master on Main, Split Bedroom Plan
Bedroom Info
Beds: 5
Building Info
Habitable Residence: No
Business Info
Equipment: None
Exterior Features
Fence: Back Yard, Privacy, Vinyl
Patio and Porch: Covered, Patio
Exterior Features: Garden, Private Entrance, Private Yard, Storage
Road Surface Type: Asphalt, Concrete
Pool Private: Yes
County: Gwinnett - GA
Acres: 7.20
Pool Desc: Fenced, Private, Waterfall
Fees / Restrictions
Financial
Original Price: $1,370,000
Owner Financing: No
Garage / Parking
Parking Features: Driveway, Garage
Green / Env Info
Green Energy Generation: None
Handicap
Accessibility Features: Accessible Closets, Accessible Bedroom, Central Living Area, Common Area, Accessible Doors, Accessible Entrance, Accessible Kitchen
Interior Features
Security Ftr: Open Access
Fireplace Features: Family Room, Gas Log, Masonry
Levels: Two
Appliances: Dishwasher, Disposal, Double Oven, Gas Cooktop, Gas Oven, Refrigerator
Laundry Features: Main Level, Mud Room, Sink
Interior Features: Bookcases, Crown Molding, Double Vanity, Walk-In Closet(s)
Flooring: Vinyl
Spa Features: None
Lot Info
Lot Size Source: Owner
Lot Features: Back Yard, Landscaped, Open Lot
Lot Size: x
Misc
Property Attached: No
Home Warranty: No
Open House
Other
Other Structures: Barn(s),Boat House,Guest House,Storage
Property Info
Construction Materials: Brick 4 Sides
Year Built: 1,969
Property Condition: Resale
Roof: Composition
Property Type: Residential Detached
Style: Traditional
Rental Info
Land Lease: No
Room Info
Kitchen Features: Breakfast Bar, Breakfast Room, Eat-in Kitchen, Kitchen Island, Pantry Walk-In, Stone Counters, View to Family Room
Room Master Bathroom Features: Double Vanity,Separate Tub/Shower,Soaking Tub
Room Dining Room Features: Seats 12+,Separate Dining Room
Special Features
Green Features: None
Special Listing Conditions: None
Special Circumstances: None
Sqft Info
Building Area Total: 3618
Building Area Source: Public Records
Tax Info
Tax Amount Annual: 7998
Tax Year: 2,023
Tax Parcel Letter: R6056-008
Unit Info
Utilities / Hvac
Cool System: Ceiling Fan(s), Central Air
Electric: 110 Volts
Heating: Central, Forced Air, Natural Gas
Utilities: Cable Available, Electricity Available, Natural Gas Available, Water Available
Sewer: Septic Tank
Waterfront / Water
Water Body Name: None
Water Source: Public
Waterfront Features: River Front
Directions
GPS FriendlyListing Provided courtesy of Virtual Properties Realty.com
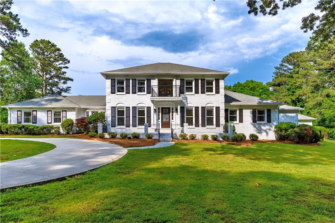
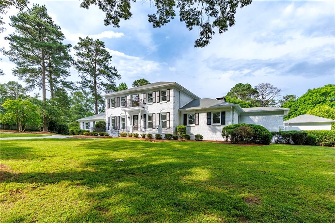
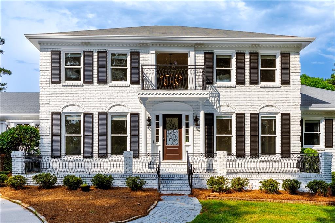
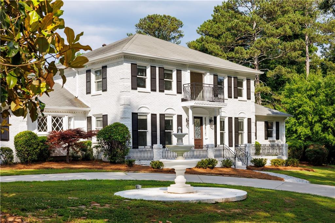
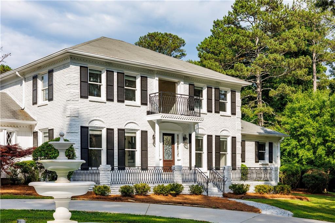
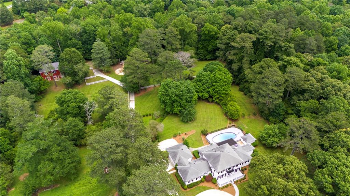
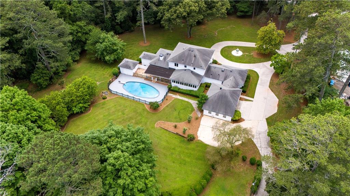
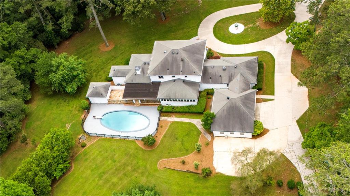
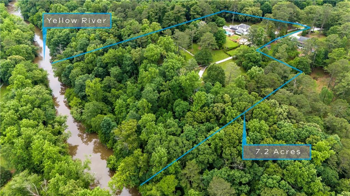
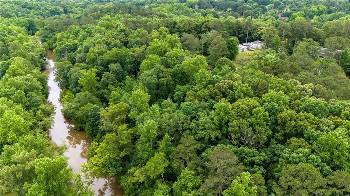
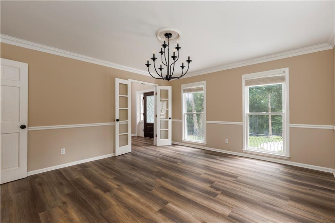
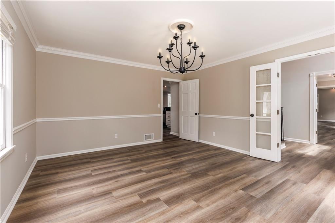
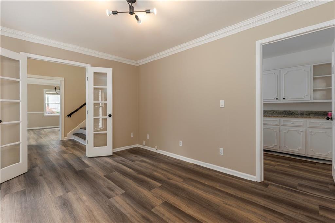
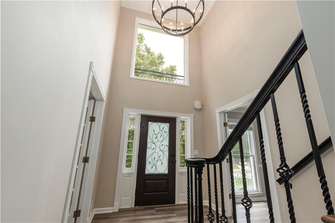
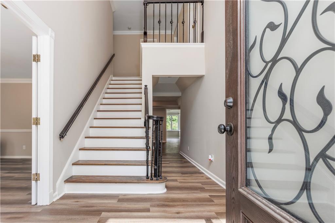
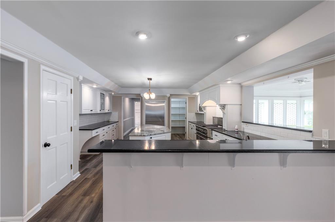
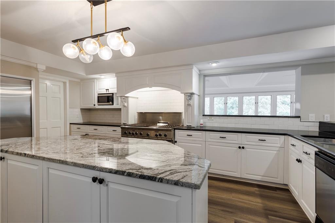
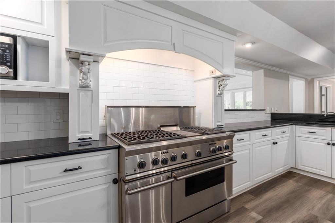
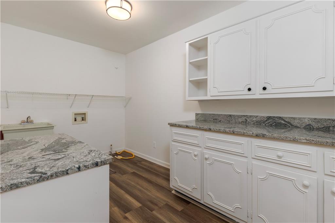
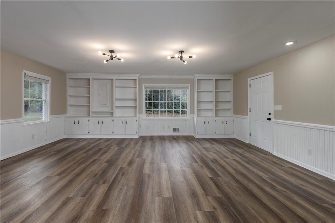
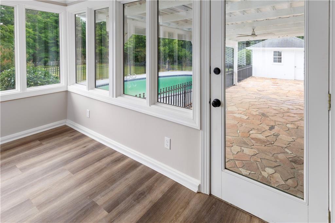
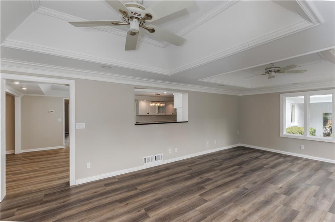
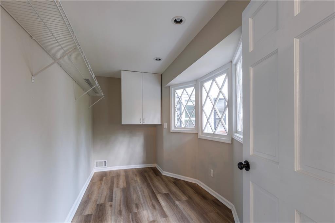
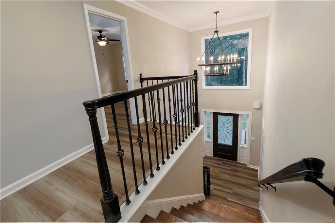
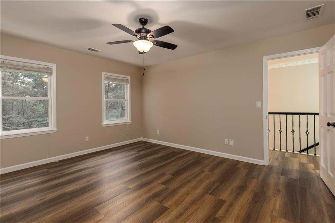
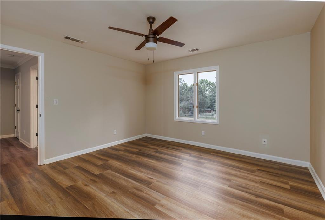
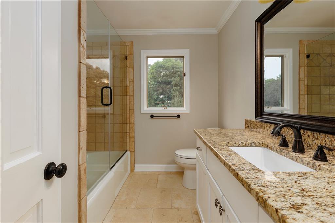
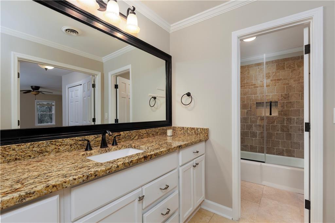
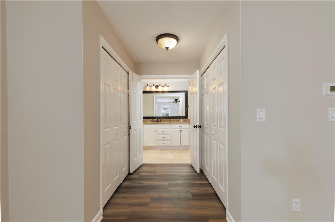
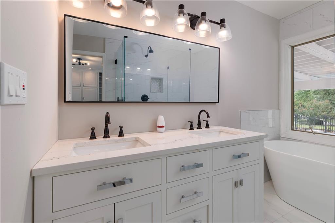
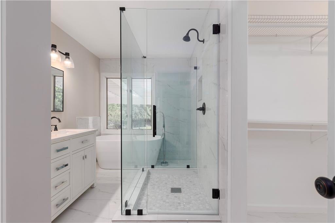
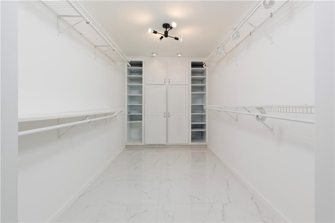
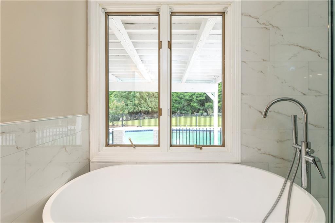
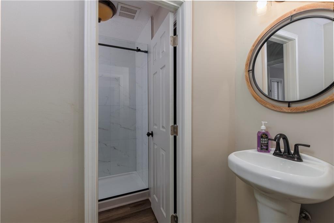
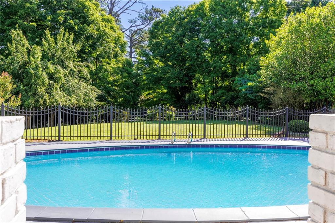
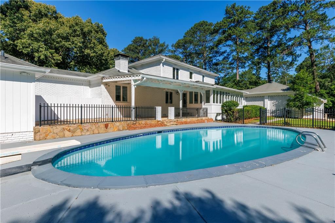
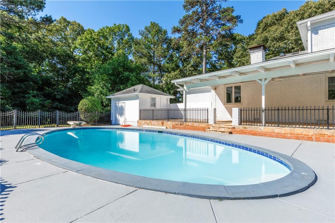
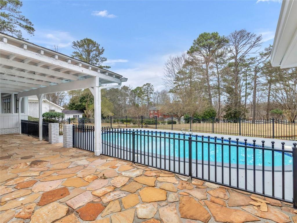
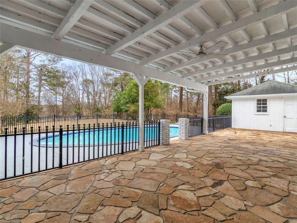
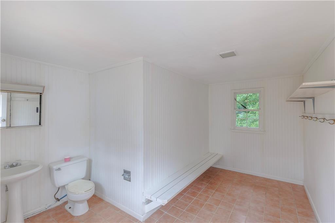
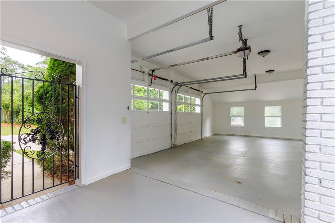
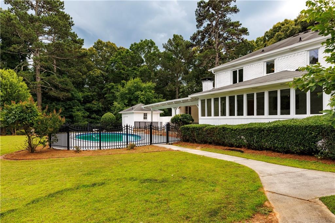
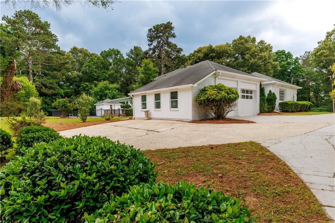
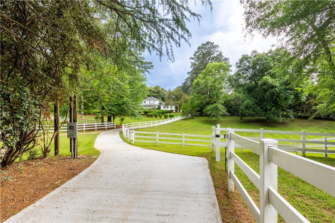
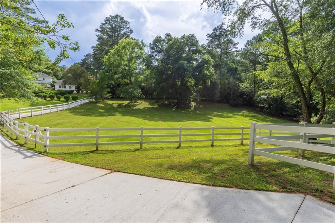
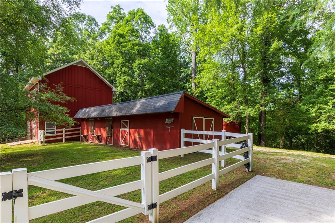
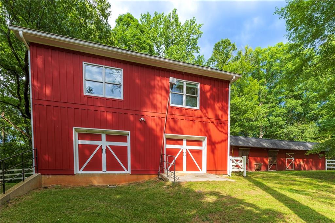
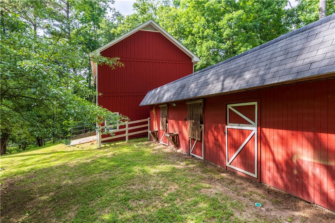
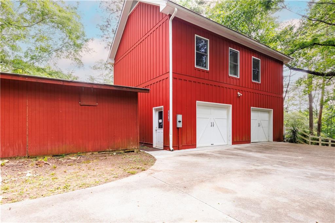
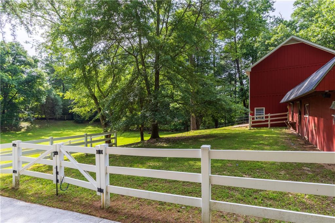
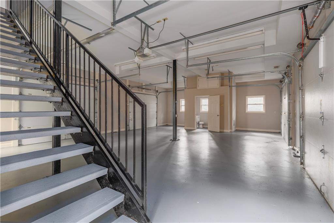
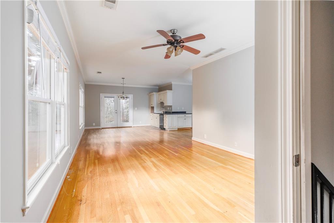
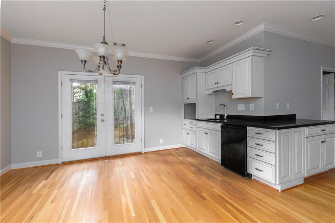
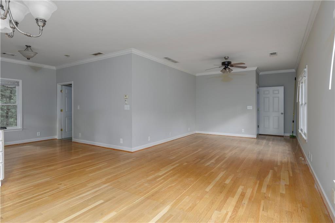
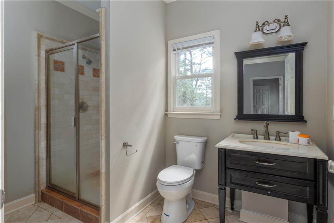
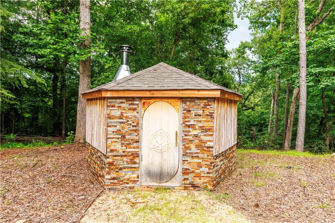
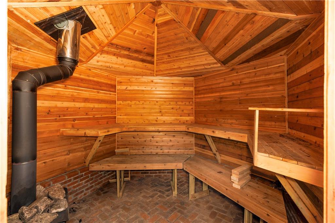
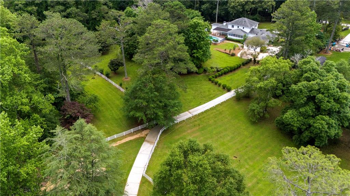
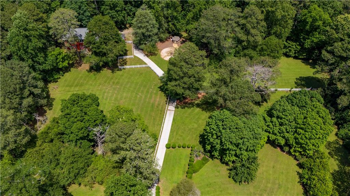
 Listings identified with the FMLS IDX logo come from
FMLS and are held by brokerage firms other than the owner of this website. The
listing brokerage is identified in any listing details. Information is deemed reliable
but is not guaranteed. If you believe any FMLS listing contains material that
infringes your copyrighted work please
Listings identified with the FMLS IDX logo come from
FMLS and are held by brokerage firms other than the owner of this website. The
listing brokerage is identified in any listing details. Information is deemed reliable
but is not guaranteed. If you believe any FMLS listing contains material that
infringes your copyrighted work please