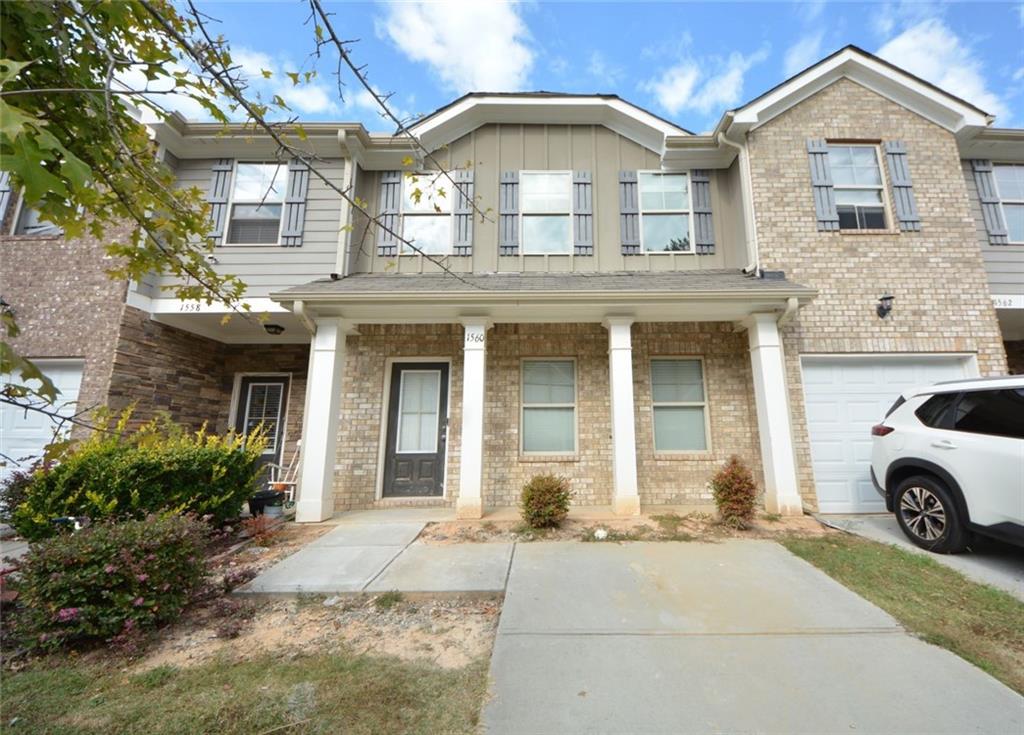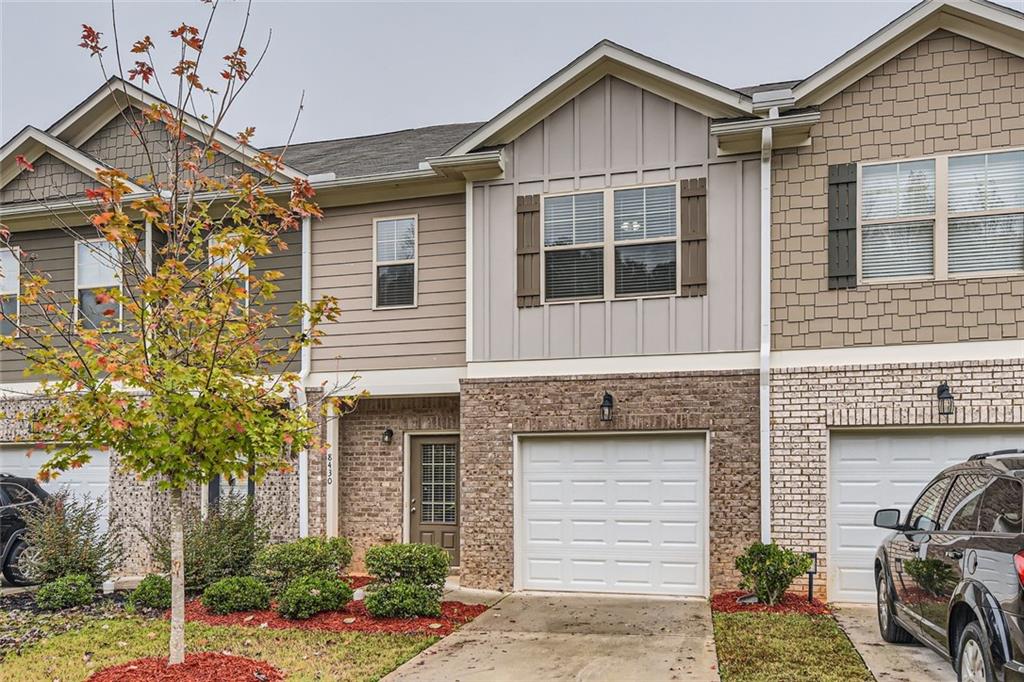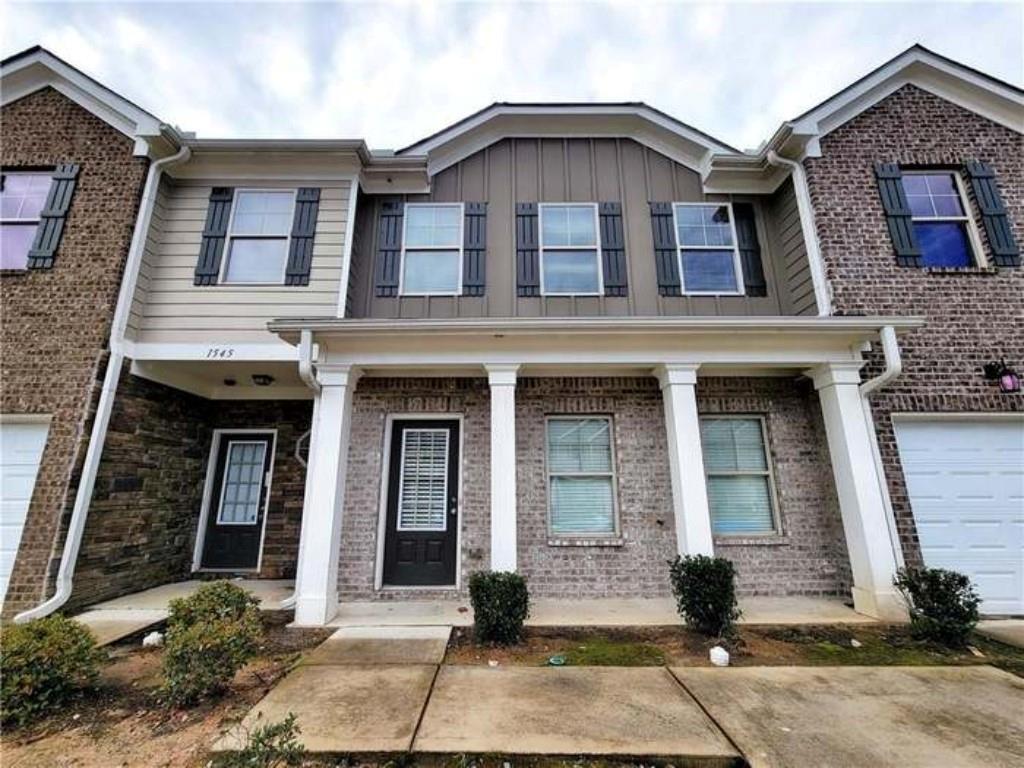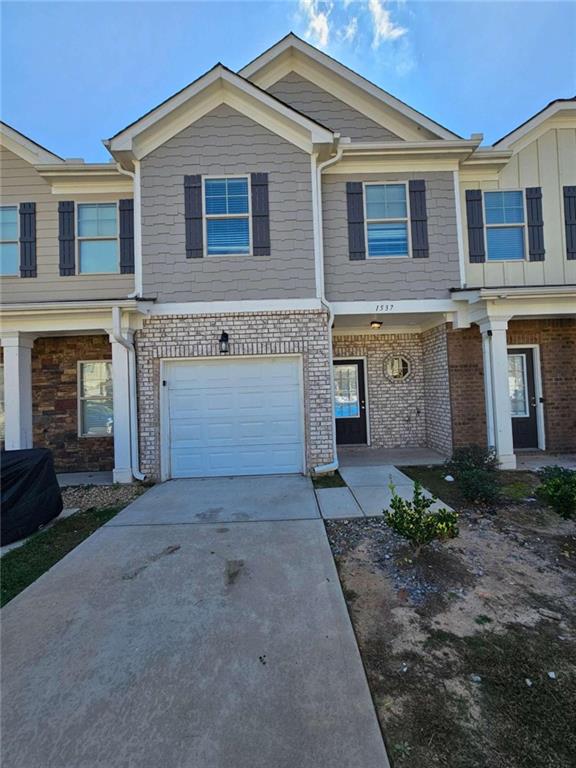Viewing Listing MLS# 397682482
Jonesboro, GA 30236
- 3Beds
- 2Full Baths
- 1Half Baths
- N/A SqFt
- 2020Year Built
- 0.00Acres
- MLS# 397682482
- Residential
- Townhouse
- Active
- Approx Time on Market3 months, 18 days
- AreaN/A
- CountyClayton - GA
- Subdivision Old Ivy Place
Overview
This craftsman charmer is perfect for owner occupant or investor. 3 Bedroom 2 1/2 bath townhome with openconcept plan. Home features a spacious family room that is open to a delightful kitchen complete with stainless steel appliances, stained cabinets and granite counter tops. Great Kitchen island opens to family room , perfect for entertaining. The Powder room / half bath is situated just off the foyer. Upstairs the Owner's Suite and en-suite bath are very spacious and feature 2 sinks, a linen closet Plus a spacious walk in closet. Two additional bedrooms and full bath are located on the second floor. Laundry Room is conveniently located upstairs. Just minutes from downtown Jonesboro, I-75, shopping and restaurants. Location Location Location
Association Fees / Info
Hoa: Yes
Hoa Fees Frequency: Quarterly
Hoa Fees: 175
Community Features: Sidewalks, Street Lights, Playground
Bathroom Info
Halfbaths: 1
Total Baths: 3.00
Fullbaths: 2
Room Bedroom Features: Split Bedroom Plan
Bedroom Info
Beds: 3
Building Info
Habitable Residence: No
Business Info
Equipment: None
Exterior Features
Fence: None
Patio and Porch: Patio
Exterior Features: Private Entrance
Road Surface Type: Asphalt
Pool Private: No
County: Clayton - GA
Acres: 0.00
Pool Desc: None
Fees / Restrictions
Financial
Original Price: $255,000
Owner Financing: No
Garage / Parking
Parking Features: Garage Door Opener, Garage, Kitchen Level, Level Driveway, Driveway, Garage Faces Front
Green / Env Info
Green Energy Generation: None
Handicap
Accessibility Features: None
Interior Features
Security Ftr: Fire Sprinkler System, Smoke Detector(s)
Fireplace Features: None
Levels: Two
Appliances: Dishwasher, Disposal, Dryer, Electric Cooktop, Electric Oven, Electric Range, Electric Water Heater, Microwave, Refrigerator, Washer
Laundry Features: In Hall
Interior Features: Entrance Foyer, High Ceilings 9 ft Lower, Tray Ceiling(s), Walk-In Closet(s)
Flooring: Carpet, Laminate
Spa Features: None
Lot Info
Lot Size Source: Not Available
Lot Features: Level, Landscaped
Misc
Property Attached: Yes
Home Warranty: No
Open House
Other
Other Structures: None
Property Info
Construction Materials: Brick Front, Cement Siding
Year Built: 2,020
Property Condition: Resale
Roof: Shingle
Property Type: Residential Attached
Style: Other
Rental Info
Land Lease: No
Room Info
Kitchen Features: Kitchen Island, Pantry, Stone Counters, View to Family Room
Room Master Bathroom Features: Double Vanity
Room Dining Room Features: Open Concept
Special Features
Green Features: Insulation, Windows
Special Listing Conditions: None
Special Circumstances: Investor Owned
Sqft Info
Building Area Total: 1408
Building Area Source: Builder
Tax Info
Tax Amount Annual: 3486
Tax Year: 2,023
Tax Parcel Letter: 12-0015A-00A-073
Unit Info
Num Units In Community: 119
Utilities / Hvac
Cool System: Ceiling Fan(s), Central Air, Zoned
Electric: 110 Volts
Heating: Central, Electric
Utilities: Cable Available, Electricity Available, Natural Gas Available, Phone Available, Sewer Available, Underground Utilities, Water Available
Sewer: Public Sewer
Waterfront / Water
Water Body Name: None
Water Source: Public
Waterfront Features: None
Directions
I-75 South to exit 233...left on spur 138; right on Stockbridge Rd, left on O'Connor Rd; Right on Douglas Trail...home on left.Listing Provided courtesy of Berkshire Hathaway Homeservices Georgia Properties
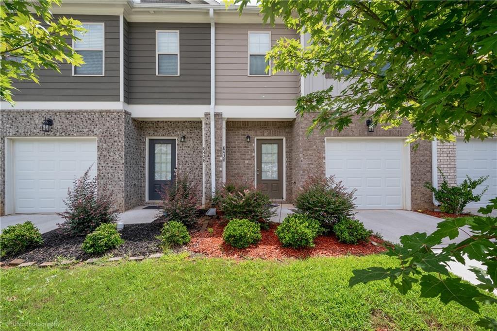
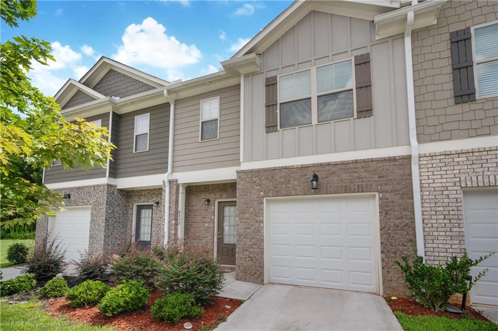
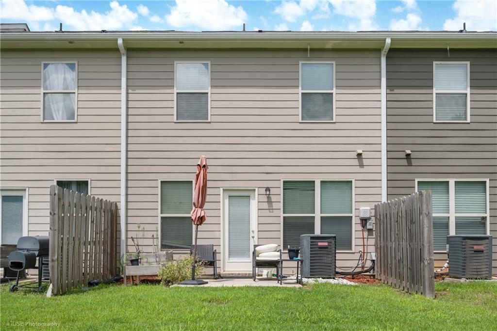
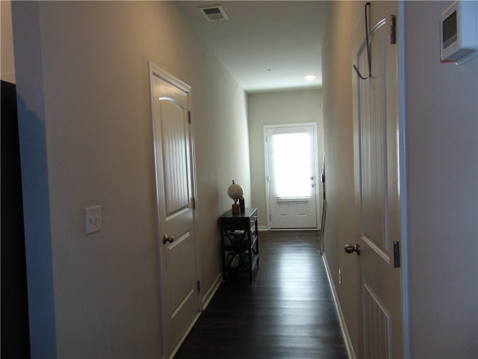
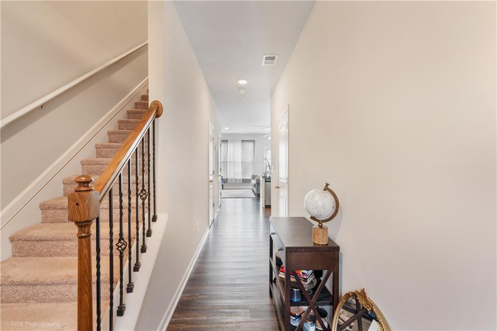
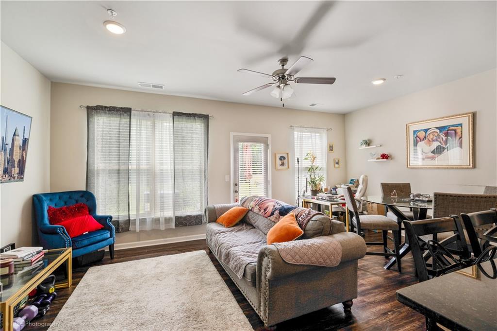
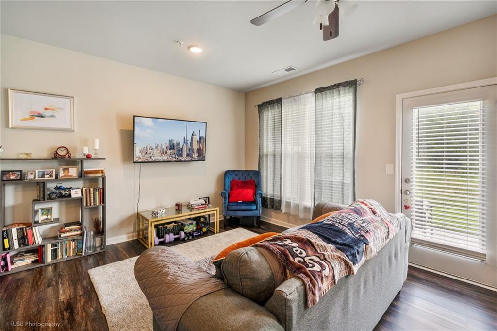
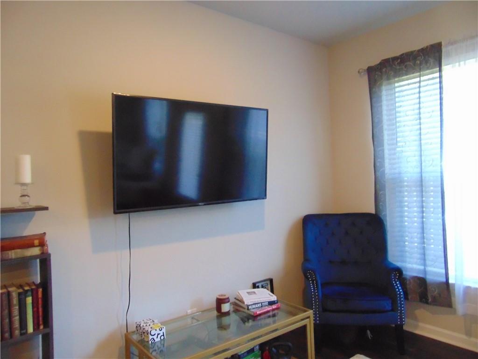
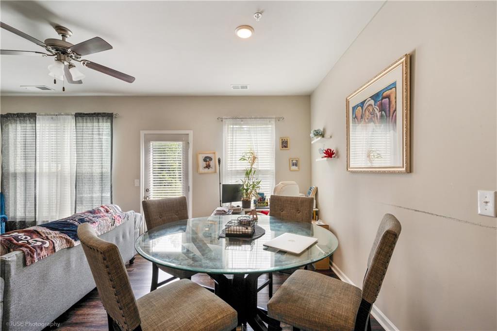
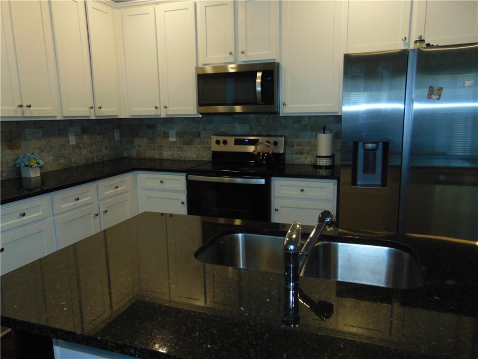
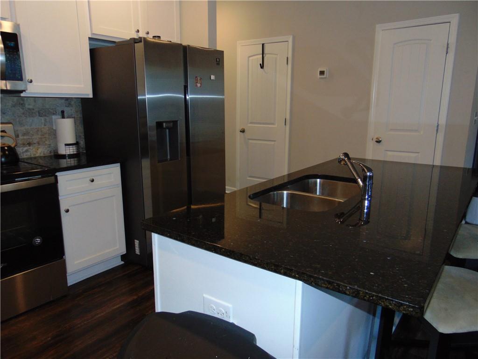
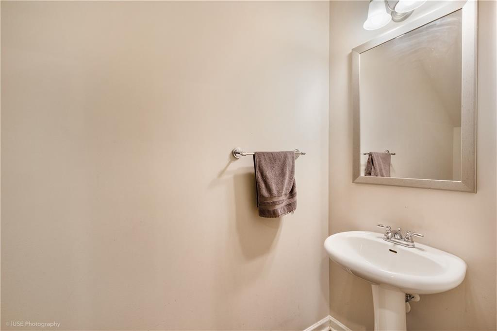
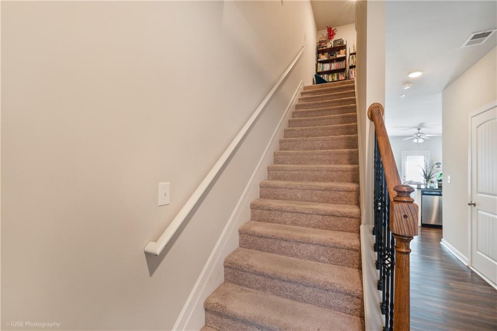
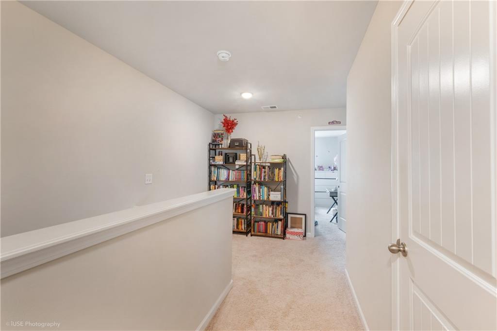
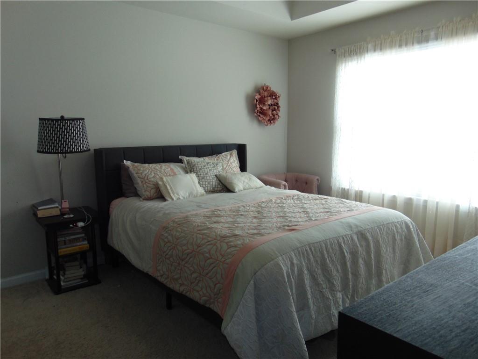
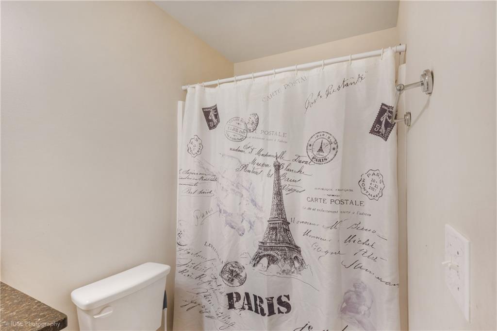
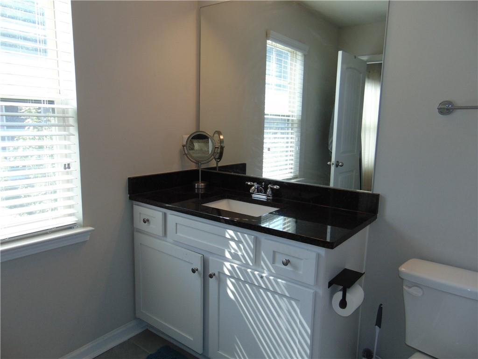
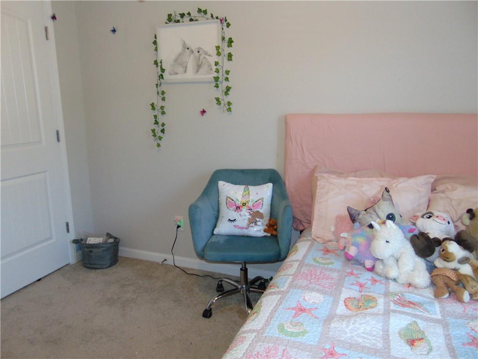
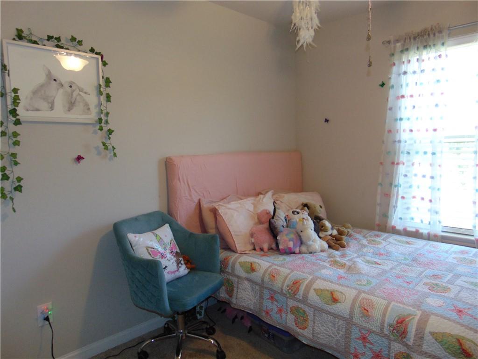
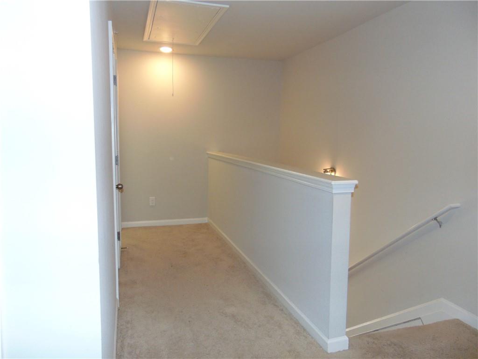
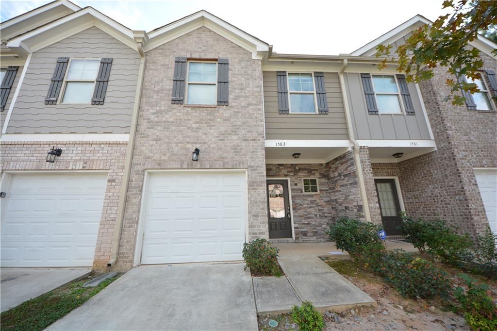
 MLS# 410880214
MLS# 410880214 