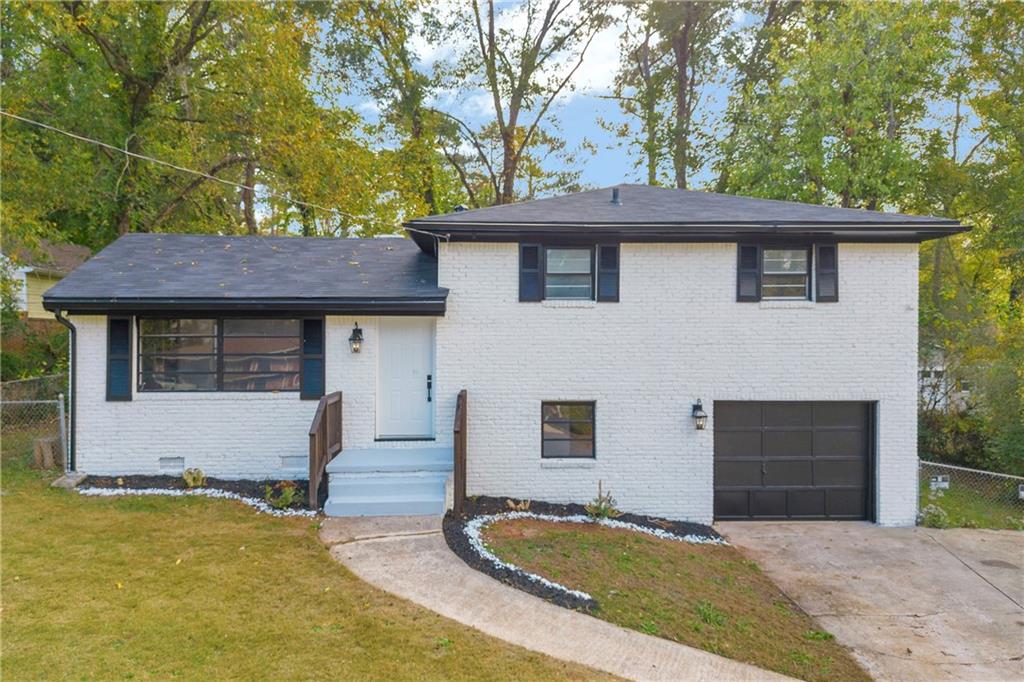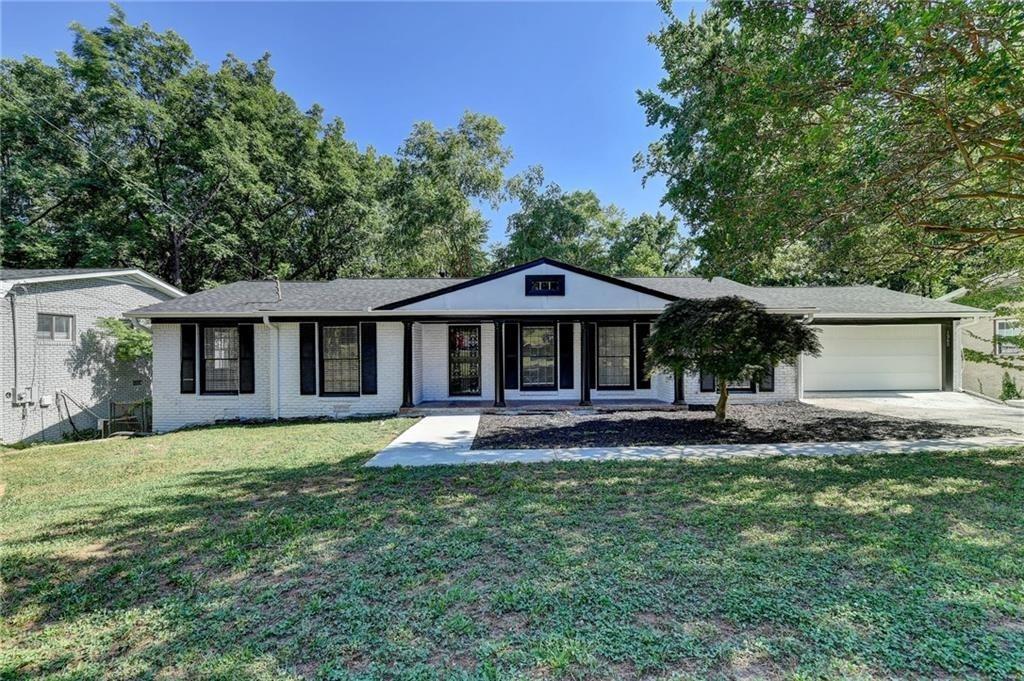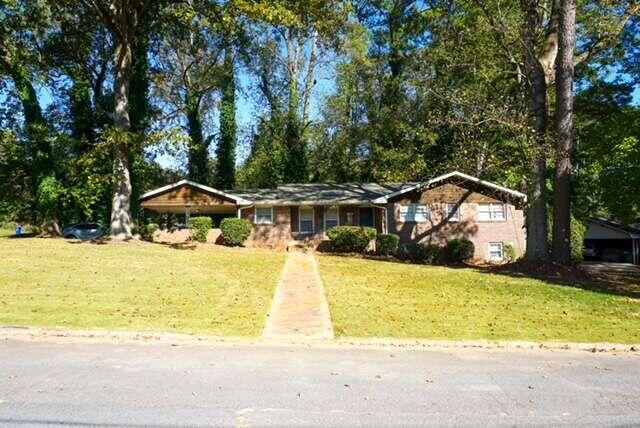Viewing Listing MLS# 397632987
Decatur, GA 30032
- 3Beds
- 3Full Baths
- N/AHalf Baths
- N/A SqFt
- 1962Year Built
- 0.50Acres
- MLS# 397632987
- Residential
- Single Family Residence
- Active
- Approx Time on Market3 months, 20 days
- AreaN/A
- CountyDekalb - GA
- Subdivision Spring Valley
Overview
Rediscover authentic Mid-Century Modern elegance with this untouched gem in the heart of Spring Valley! Proudly presenting 2323 Valleyside Drive, a pristine example of 1960s architecture awaiting your personal touch. From its untouched architectural details to the expansive windows that frame the natural surroundings, this home offers a unique blend of vintage charm and modern potential. Imagine walking into an entryway graced with original fixtures, experiencing the true essence of the era. The inviting kitchen overlooks a cozy den with a traditional wood-burning fireplace, perfect for intimate gatherings or quiet evenings. A versatile sunroom provides year-round enjoyment, seamlessly blending indoor comfort with outdoor views. Nestled in a vibrant community just minutes from downtown Decatur and Atlanta, this property is not only a home but a lifestyle choice. The optional Swim Tennis community enhances its allure, with vibrant social activities just a few steps away. Offered as an Estate Sale, this home has PASSED PROBATE and is ready for a straightforward purchase, saving you the delays typically associated with court approvals. Embrace this opportunity to craft your dream home in a sought-after location, where every renovation can add exponential value and personal satisfaction.
Association Fees / Info
Hoa: No
Community Features: Pool
Bathroom Info
Main Bathroom Level: 2
Total Baths: 3.00
Fullbaths: 3
Room Bedroom Features: Other
Bedroom Info
Beds: 3
Building Info
Habitable Residence: No
Business Info
Equipment: None
Exterior Features
Fence: None
Patio and Porch: Side Porch
Exterior Features: Private Yard, Storage
Road Surface Type: Asphalt
Pool Private: No
County: Dekalb - GA
Acres: 0.50
Pool Desc: None
Fees / Restrictions
Financial
Original Price: $300,000
Owner Financing: No
Garage / Parking
Parking Features: Garage, Garage Door Opener
Green / Env Info
Green Energy Generation: None
Handicap
Accessibility Features: None
Interior Features
Security Ftr: Fire Alarm
Fireplace Features: Factory Built
Levels: One
Appliances: Other
Laundry Features: In Basement
Interior Features: Other
Flooring: Hardwood
Spa Features: None
Lot Info
Lot Size Source: Public Records
Lot Features: Back Yard, Flood Plain, Level
Lot Size: 229 x 100
Misc
Property Attached: No
Home Warranty: No
Open House
Other
Other Structures: Storage
Property Info
Construction Materials: Brick 4 Sides
Year Built: 1,962
Property Condition: Fixer
Roof: Composition
Property Type: Residential Detached
Style: Ranch
Rental Info
Land Lease: No
Room Info
Kitchen Features: View to Family Room
Room Master Bathroom Features: Other
Room Dining Room Features: Open Concept
Special Features
Green Features: None
Special Listing Conditions: None
Special Circumstances: Estate Owned, No disclosures from Seller, Sold As/Is
Sqft Info
Building Area Total: 2278
Building Area Source: Public Records
Tax Info
Tax Amount Annual: 450
Tax Year: 2,023
Tax Parcel Letter: 15-134-06-011
Unit Info
Utilities / Hvac
Cool System: Central Air
Electric: 110 Volts
Heating: Central
Utilities: Sewer Available, Underground Utilities, Water Available
Sewer: Public Sewer
Waterfront / Water
Water Body Name: None
Water Source: Public
Waterfront Features: None
Directions
GPSListing Provided courtesy of Real Time Realty Of Georgia, Llc.
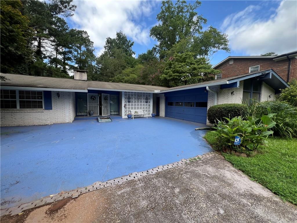
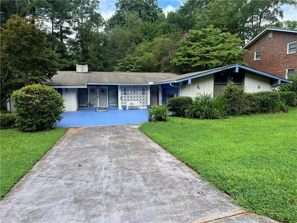
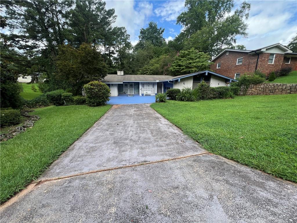
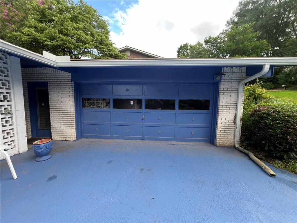
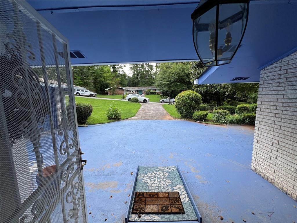
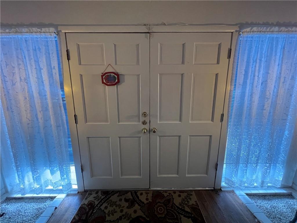
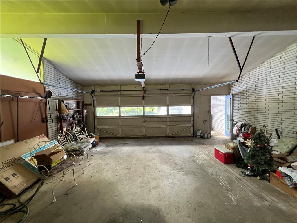
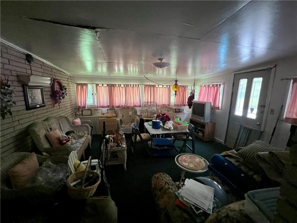
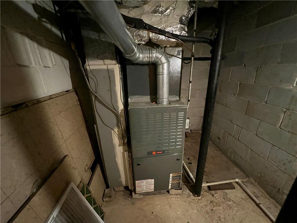
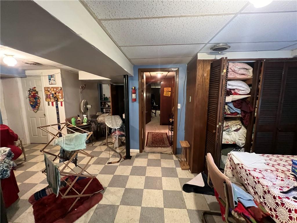
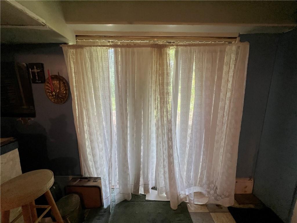
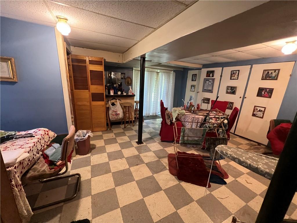
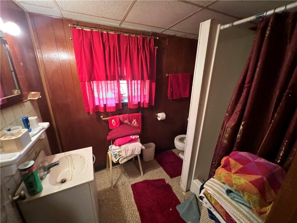
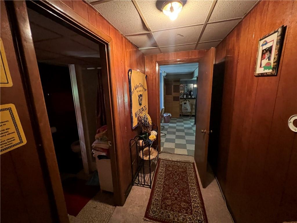
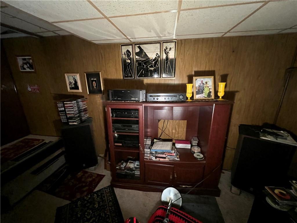
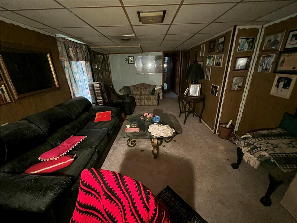
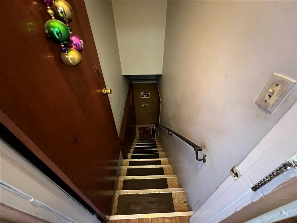
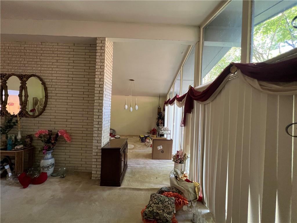
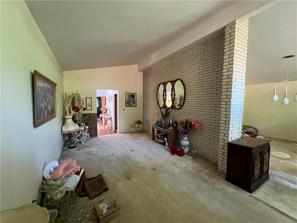
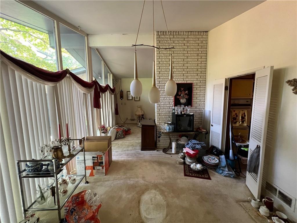
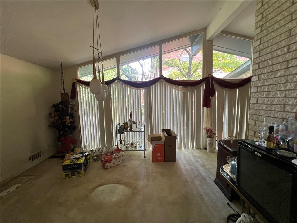
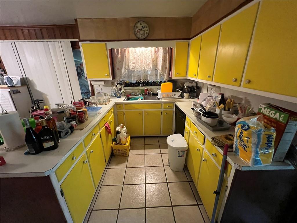
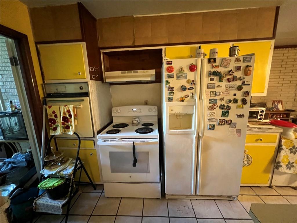
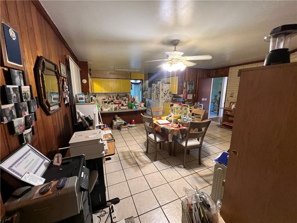
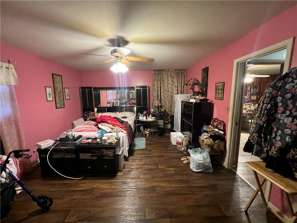
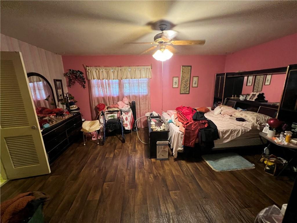
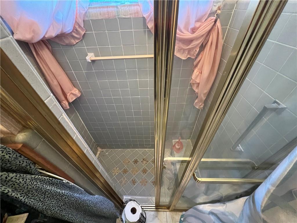
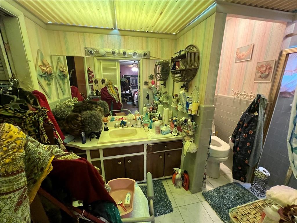
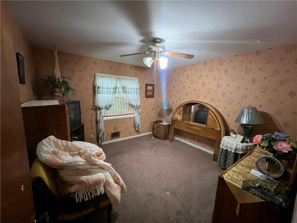
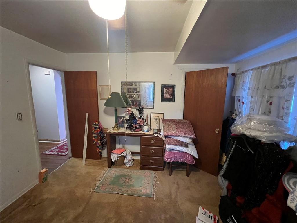
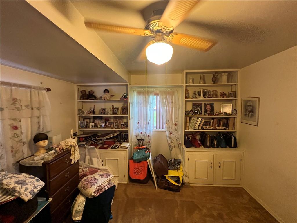
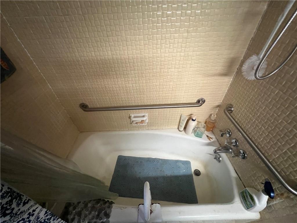
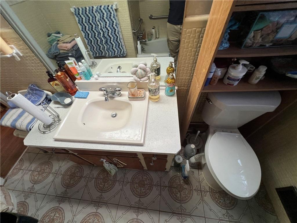
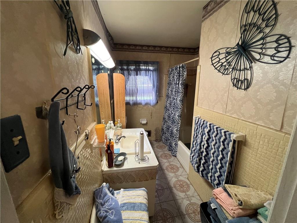
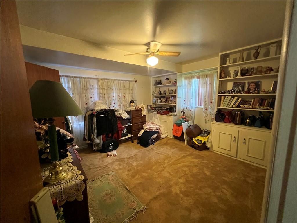
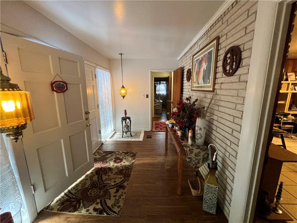
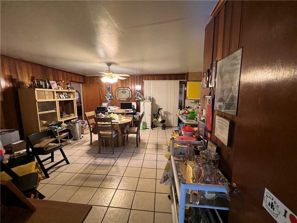
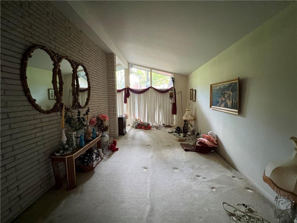
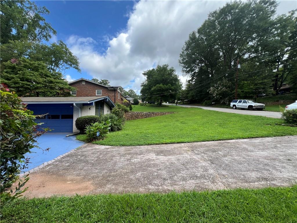
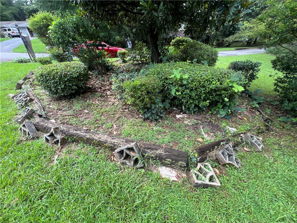
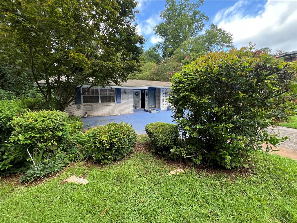
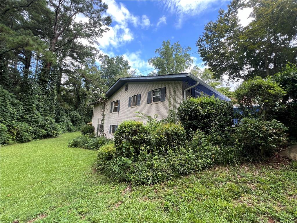
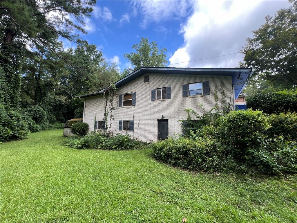
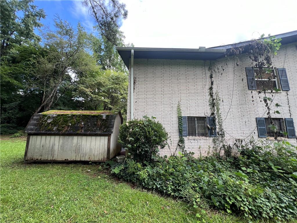
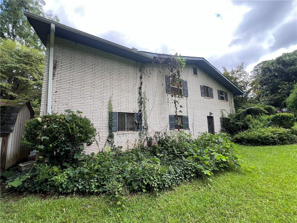
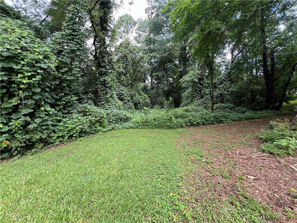
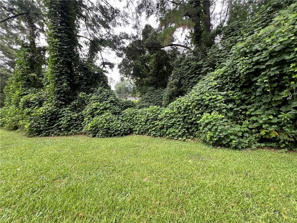
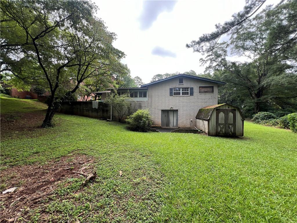
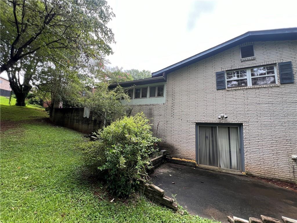
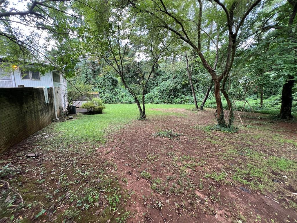
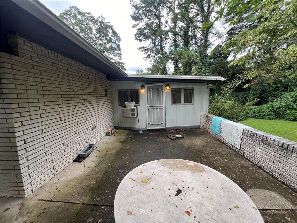
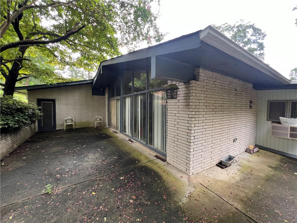
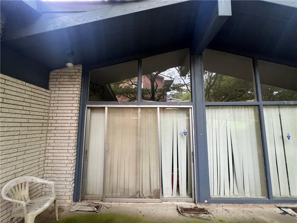
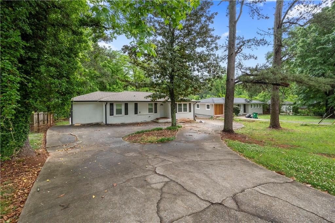
 MLS# 7319154
MLS# 7319154 