Viewing Listing MLS# 397602651
Sandy Springs, GA 30327
- 6Beds
- 6Full Baths
- 2Half Baths
- N/A SqFt
- 1995Year Built
- 1.00Acres
- MLS# 397602651
- Residential
- Single Family Residence
- Active
- Approx Time on Market3 months, 17 days
- AreaN/A
- CountyFulton - GA
- Subdivision Sandy Springs
Overview
Elegant estate home on private cul de sac!! Tastefully updated by current owners, this home has it all! High ceilings, open floor plan, huge kitchen/family room, flat walk out pool and putting green, oversized primary suite on main, INLAW SUITE OVER 3 CAR GARAGE with separate kitchen, full finished terrace level with extra guest suite.
Association Fees / Info
Hoa: Yes
Hoa Fees Frequency: Annually
Hoa Fees: 1200
Community Features: Near Schools, Near Shopping, Street Lights
Bathroom Info
Main Bathroom Level: 1
Halfbaths: 2
Total Baths: 8.00
Fullbaths: 6
Room Bedroom Features: In-Law Floorplan, Master on Main, Oversized Master
Bedroom Info
Beds: 6
Building Info
Habitable Residence: No
Business Info
Equipment: Irrigation Equipment
Exterior Features
Fence: Back Yard
Patio and Porch: Patio
Exterior Features: Courtyard, Gas Grill, Private Yard, Other
Road Surface Type: Asphalt
Pool Private: No
County: Fulton - GA
Acres: 1.00
Pool Desc: Gunite, Heated, In Ground
Fees / Restrictions
Financial
Original Price: $3,595,000
Owner Financing: No
Garage / Parking
Parking Features: Attached, Garage, Garage Faces Rear, Kitchen Level, Level Driveway
Green / Env Info
Green Energy Generation: None
Handicap
Accessibility Features: None
Interior Features
Security Ftr: Security System Owned, Smoke Detector(s)
Fireplace Features: Family Room, Great Room, Keeping Room, Living Room, Master Bedroom
Levels: Two
Appliances: Dishwasher, Disposal, Double Oven, Dryer, Gas Range, Indoor Grill, Microwave, Range Hood, Refrigerator, Washer
Laundry Features: Laundry Room, Main Level
Interior Features: Beamed Ceilings, Bookcases, Entrance Foyer, High Ceilings 10 ft Main, High Ceilings 10 ft Upper, His and Hers Closets
Flooring: Hardwood
Spa Features: None
Lot Info
Lot Size Source: Public Records
Lot Features: Back Yard, Cul-De-Sac, Front Yard, Landscaped, Level, Private
Lot Size: x
Misc
Property Attached: No
Home Warranty: No
Open House
Other
Other Structures: None
Property Info
Construction Materials: Stucco
Year Built: 1,995
Property Condition: Resale
Roof: Composition
Property Type: Residential Detached
Style: European, French Provincial, Traditional
Rental Info
Land Lease: No
Room Info
Kitchen Features: Breakfast Bar, Breakfast Room, Cabinets White, Eat-in Kitchen, Keeping Room, Kitchen Island, Pantry Walk-In, Second Kitchen, Stone Counters, View to Family Room
Room Master Bathroom Features: Double Vanity,Separate His/Hers,Separate Tub/Showe
Room Dining Room Features: Seats 12+,Separate Dining Room
Special Features
Green Features: Thermostat, Windows
Special Listing Conditions: None
Special Circumstances: None
Sqft Info
Building Area Total: 9748
Building Area Source: Public Records
Tax Info
Tax Amount Annual: 22486
Tax Year: 2,023
Tax Parcel Letter: 17-0135-0006-003-0
Unit Info
Utilities / Hvac
Cool System: Central Air, Electric, Zoned
Electric: 220 Volts in Laundry
Heating: Forced Air, Natural Gas, Zoned
Utilities: Cable Available, Electricity Available, Natural Gas Available, Phone Available, Sewer Available, Water Available
Sewer: Public Sewer
Waterfront / Water
Water Body Name: None
Water Source: Public
Waterfront Features: None
Directions
Mount Paran to Long Island to Londonberry to Kenbrook Way to left on Windship PlaceListing Provided courtesy of Atlanta Fine Homes Sotheby's International
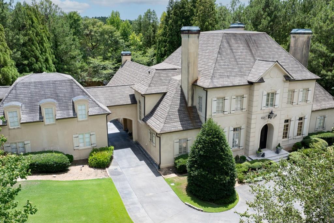
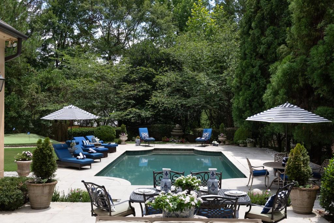
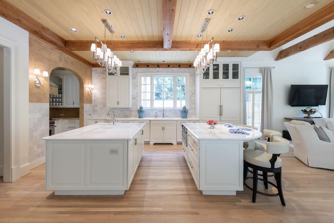
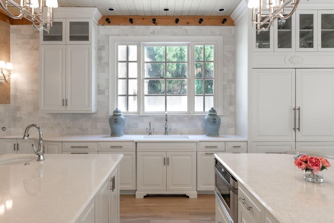
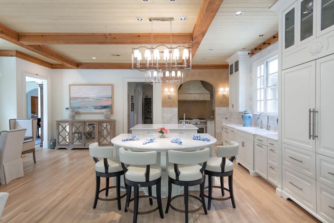
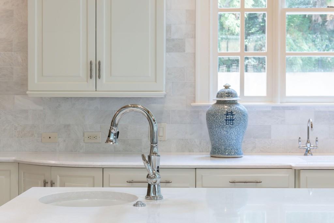
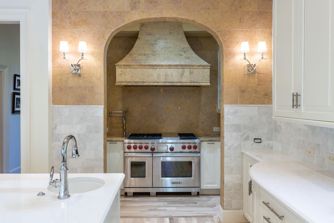
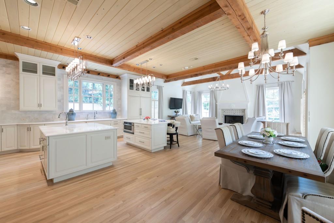
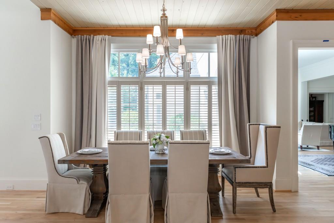
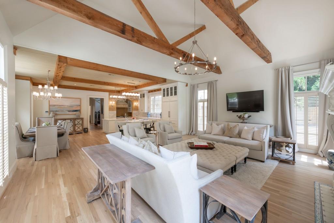
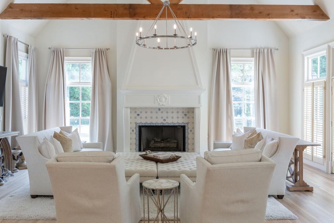
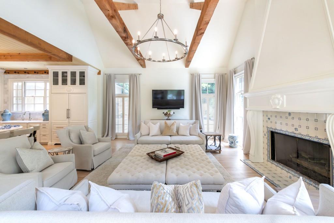
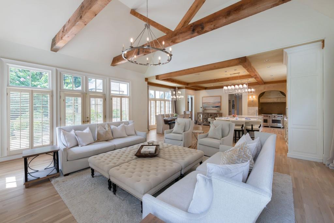
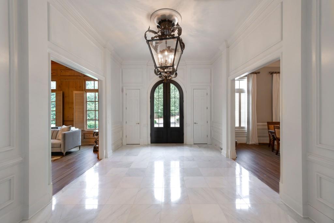
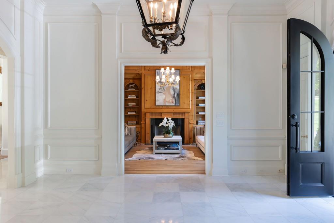
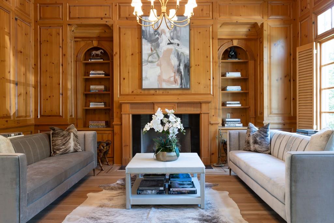
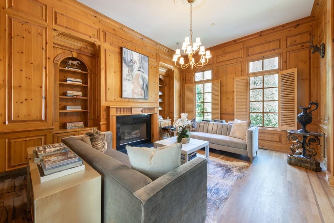
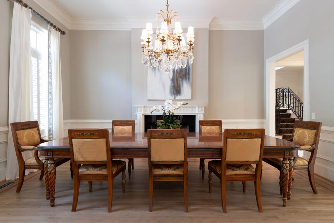
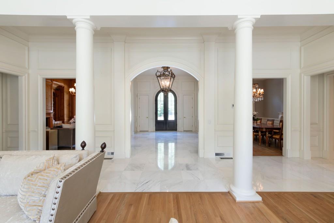
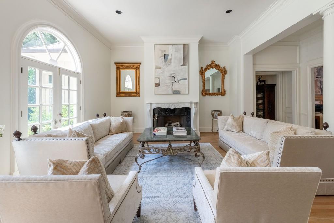
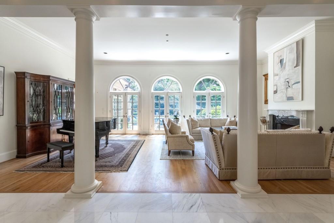
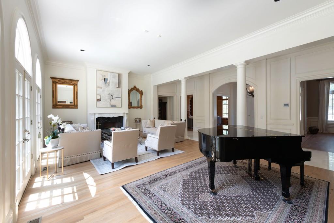
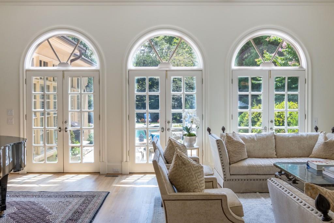
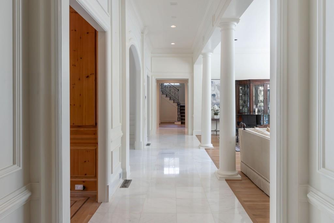
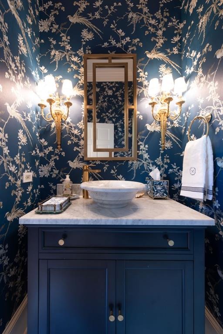
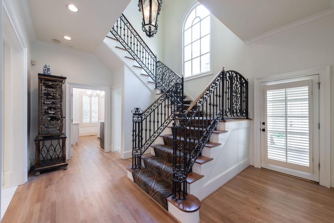
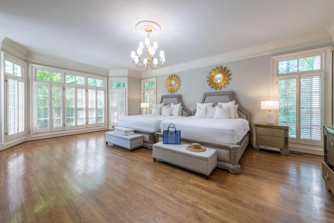
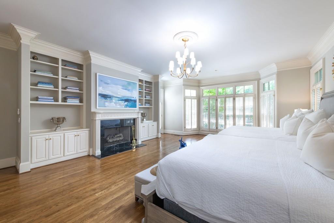
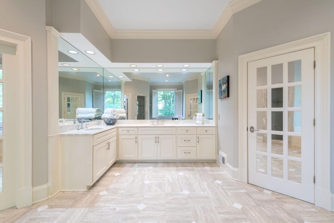
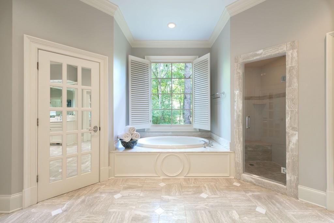
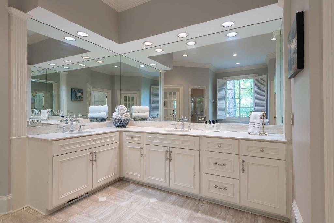
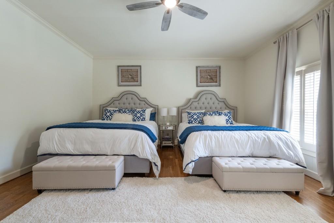
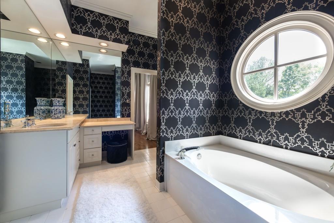
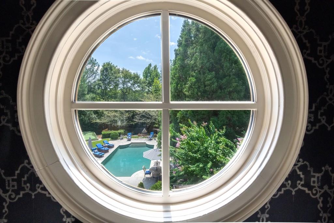
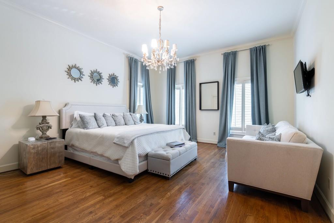
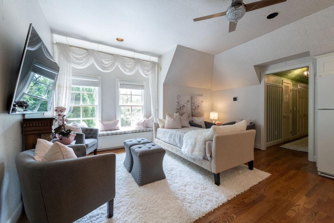
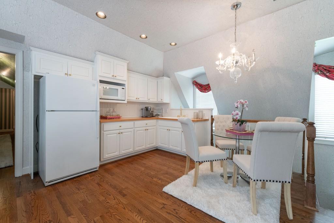
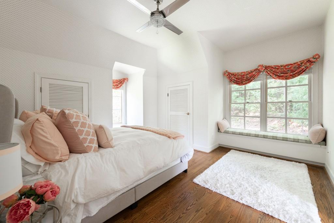
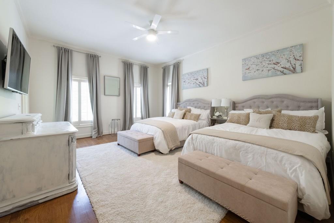
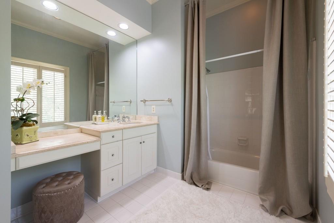
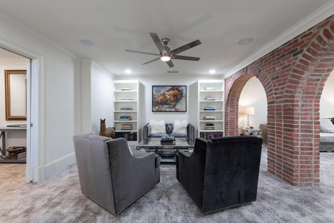
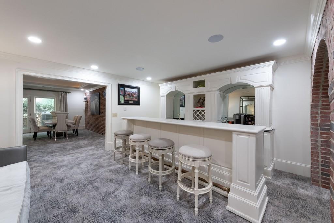
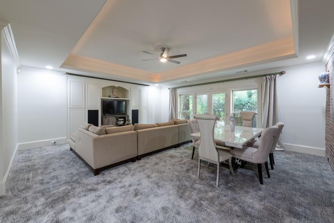
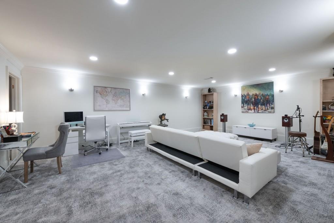
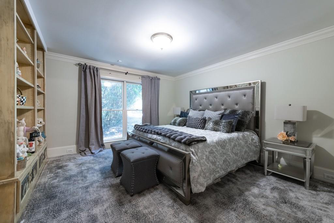
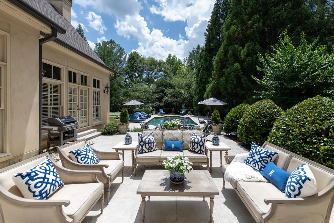
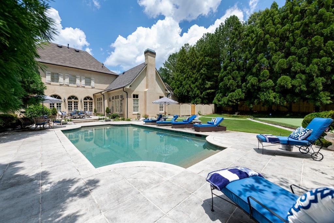
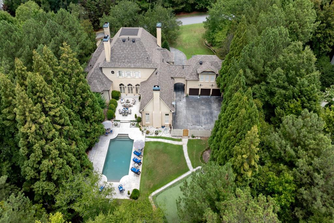
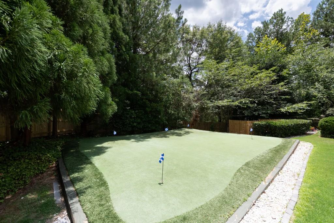
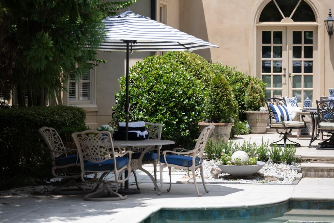
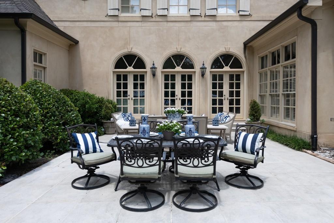
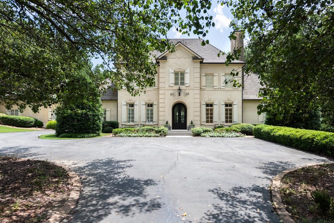
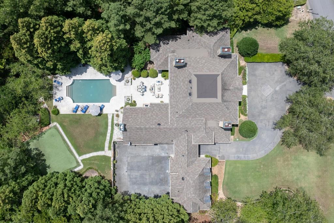
 Listings identified with the FMLS IDX logo come from
FMLS and are held by brokerage firms other than the owner of this website. The
listing brokerage is identified in any listing details. Information is deemed reliable
but is not guaranteed. If you believe any FMLS listing contains material that
infringes your copyrighted work please
Listings identified with the FMLS IDX logo come from
FMLS and are held by brokerage firms other than the owner of this website. The
listing brokerage is identified in any listing details. Information is deemed reliable
but is not guaranteed. If you believe any FMLS listing contains material that
infringes your copyrighted work please