Viewing Listing MLS# 397571494
Adairsville, GA 30103
- 4Beds
- 3Full Baths
- N/AHalf Baths
- N/A SqFt
- 2006Year Built
- 0.68Acres
- MLS# 397571494
- Residential
- Single Family Residence
- Active
- Approx Time on Market3 months, 28 days
- AreaN/A
- CountyBartow - GA
- Subdivision Hopkins Farm
Overview
Home offers a perfect blend of comfort and style with fresh, neutral Sherwin-Williams paint throughout. Spacious fireside family room boasts vaulted ceilings and warm hardwood floors open to the kitchen. Oversized finished room in basement offers many options for work or play, pool table, game room, home theater, or private living for basement apartment complete with additional bedroom and kitchen. The huge private cul-de-sac lot has an expansive front lawn and a secluded wooded back yard with a hot tub, party deck, and fire pit ready to entertain. A large outdoor shed provides additional space for extra storage or workspace to encourage creativity.
Association Fees / Info
Hoa: Yes
Hoa Fees Frequency: Annually
Hoa Fees: 100
Community Features: Homeowners Assoc, Street Lights
Bathroom Info
Total Baths: 3.00
Fullbaths: 3
Room Bedroom Features: In-Law Floorplan, Master on Main
Bedroom Info
Beds: 4
Building Info
Habitable Residence: No
Business Info
Equipment: None
Exterior Features
Fence: None
Patio and Porch: Covered, Deck, Front Porch, Rear Porch
Exterior Features: Other
Road Surface Type: Asphalt, Paved
Pool Private: No
County: Bartow - GA
Acres: 0.68
Pool Desc: None
Fees / Restrictions
Financial
Original Price: $340,000
Owner Financing: No
Garage / Parking
Parking Features: Attached, Drive Under Main Level, Driveway, Garage Door Opener, Garage, Garage Faces Front
Green / Env Info
Green Energy Generation: None
Handicap
Accessibility Features: None
Interior Features
Security Ftr: None
Fireplace Features: Family Room, Great Room
Levels: Multi/Split
Appliances: Dishwasher, Dryer, Microwave, Washer
Laundry Features: In Hall, Laundry Closet, Main Level
Interior Features: Double Vanity, High Speed Internet, Walk-In Closet(s)
Flooring: Carpet, Laminate
Spa Features: Private
Lot Info
Lot Size Source: Public Records
Lot Features: Back Yard, Cleared, Cul-De-Sac, Front Yard, Wooded, Sloped
Misc
Property Attached: No
Home Warranty: No
Open House
Other
Other Structures: Outbuilding,Workshop
Property Info
Construction Materials: Block, Vinyl Siding
Year Built: 2,006
Property Condition: Resale
Roof: Composition, Shingle
Property Type: Residential Detached
Style: Other, Traditional
Rental Info
Land Lease: No
Room Info
Kitchen Features: Cabinets Other, Eat-in Kitchen, Pantry, Second Kitchen
Room Master Bathroom Features: Double Vanity,Separate Tub/Shower,Soaking Tub,Vaul
Room Dining Room Features: Great Room,Open Concept
Special Features
Green Features: None
Special Listing Conditions: None
Special Circumstances: None
Sqft Info
Building Area Total: 2030
Building Area Source: Public Records
Tax Info
Tax Amount Annual: 2760
Tax Year: 2,023
Tax Parcel Letter: 0020A-0001-012
Unit Info
Utilities / Hvac
Cool System: Central Air
Electric: Other
Heating: Central
Utilities: Electricity Available, Phone Available, Water Available
Sewer: Septic Tank
Waterfront / Water
Water Body Name: None
Water Source: Public
Waterfront Features: None
Directions
US-41 and I-75 N to GA-140W in Adarisville. From I-75 exit 306, approximitly 3.5 miles on GA-140W to the right on Big Ditch Rd, 1.1 miles to the left onto Hopkins Rd 0.3 mile.Listing Provided courtesy of Atlanta Communities
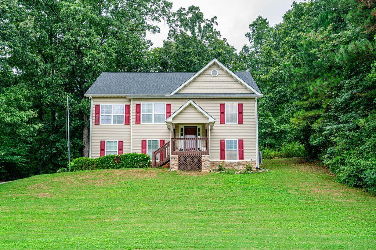
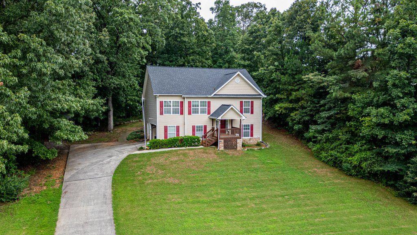
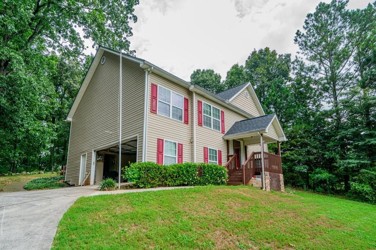
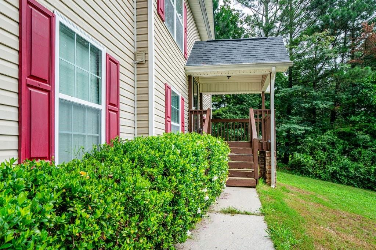
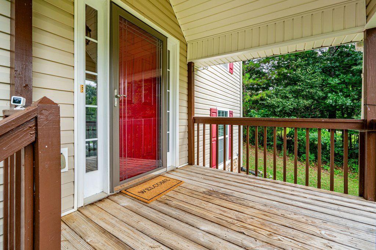
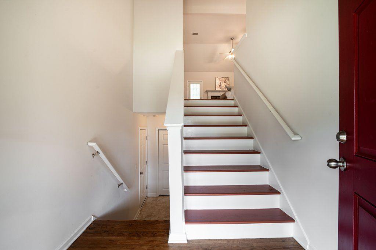
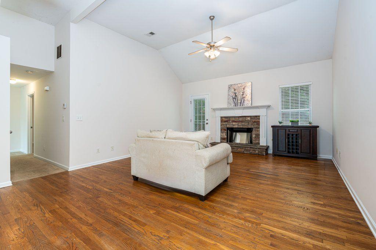
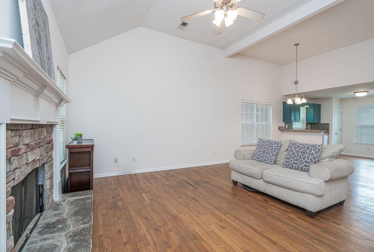
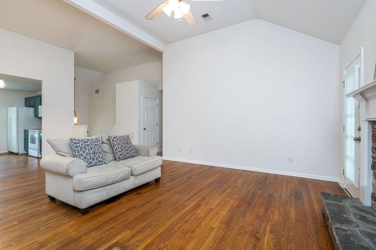
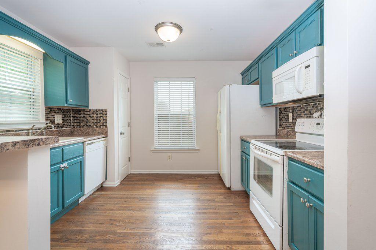
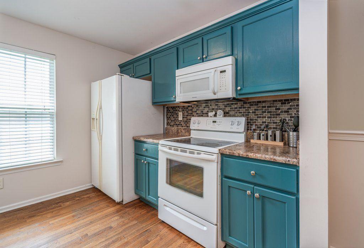
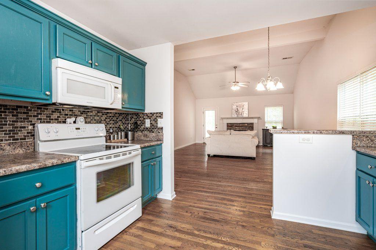
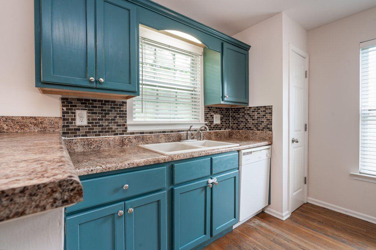
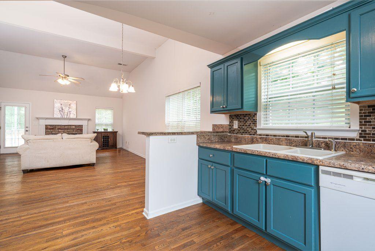
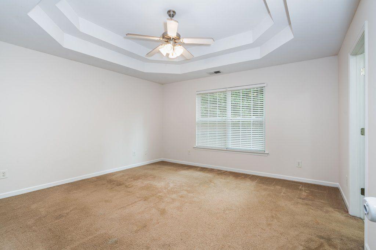
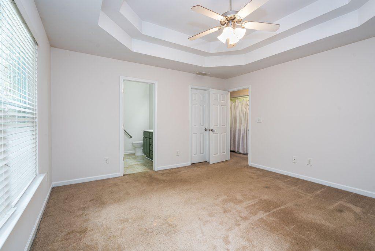
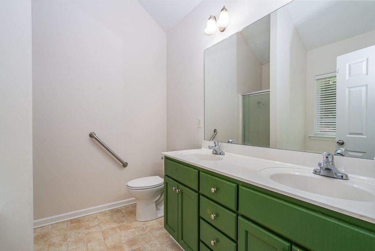
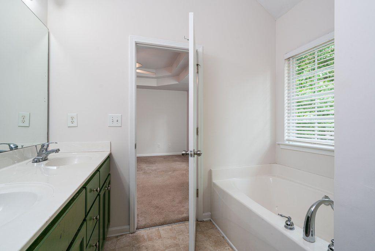
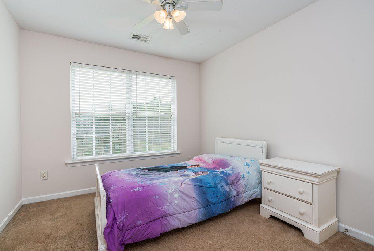
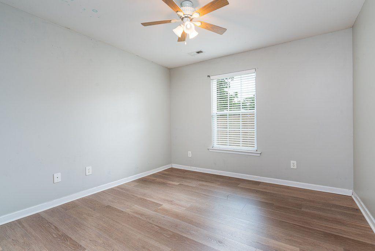
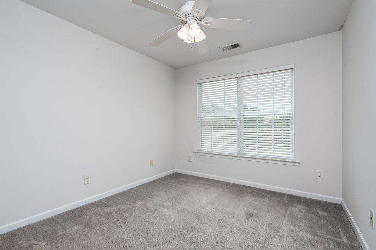
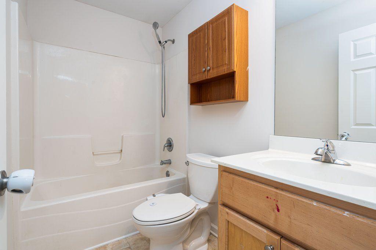
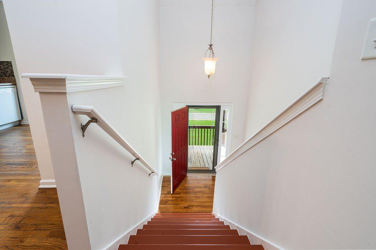
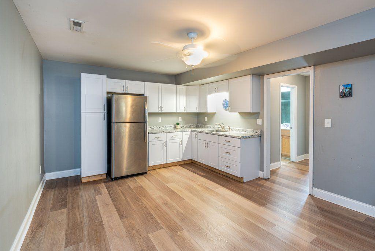
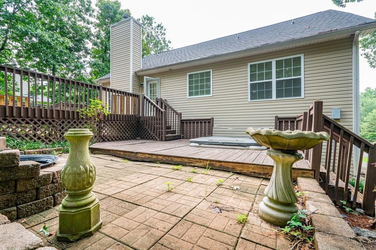
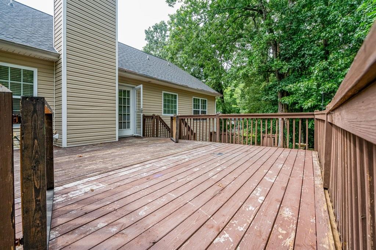
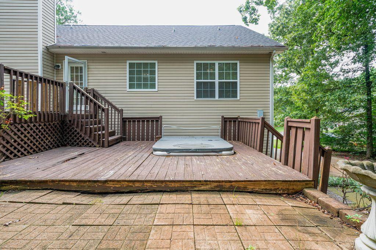
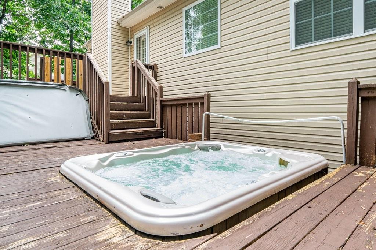
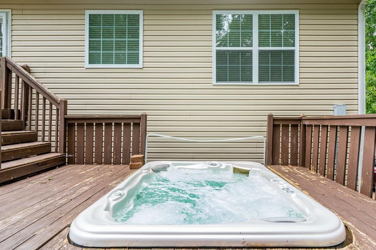
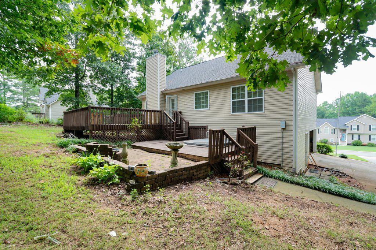
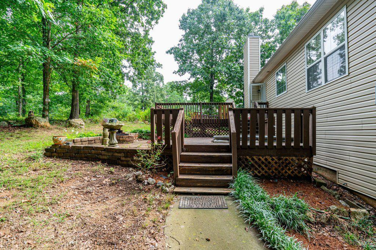
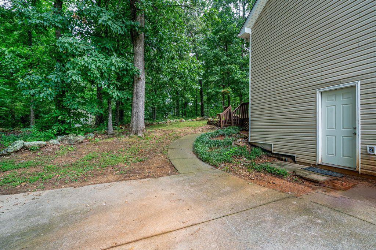
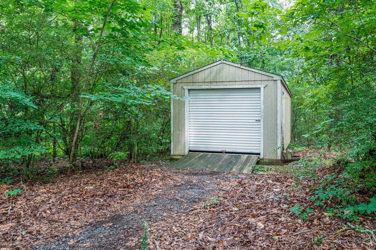
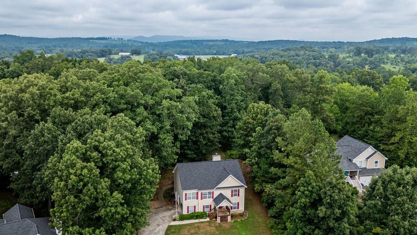
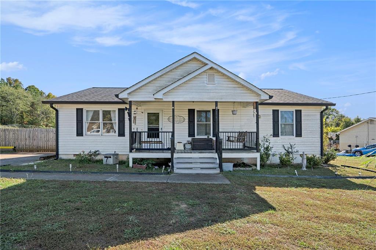
 MLS# 408726342
MLS# 408726342