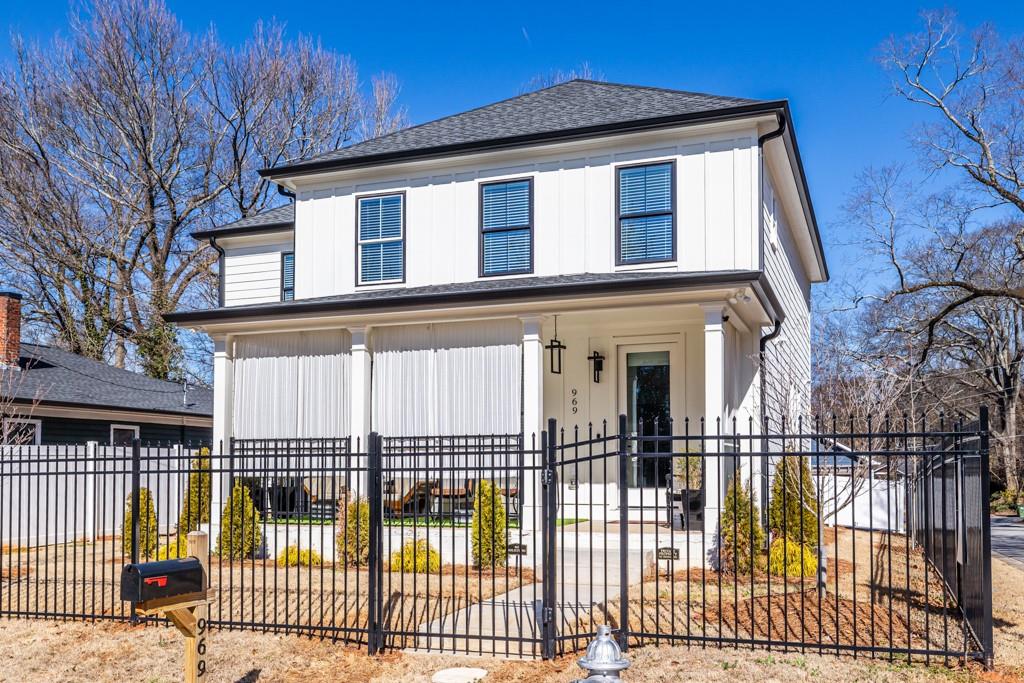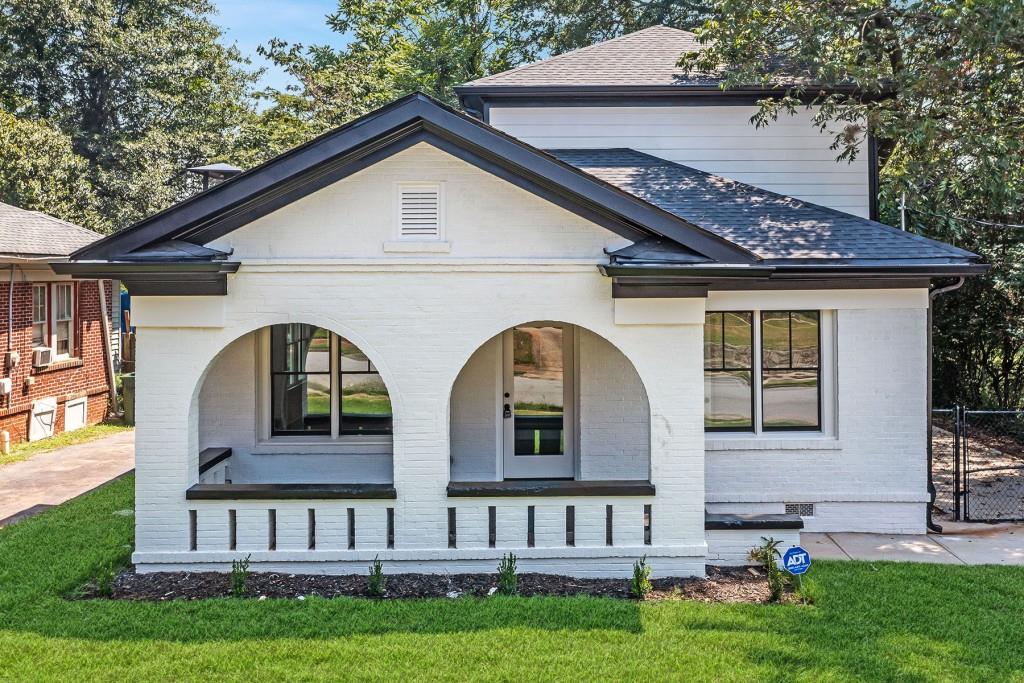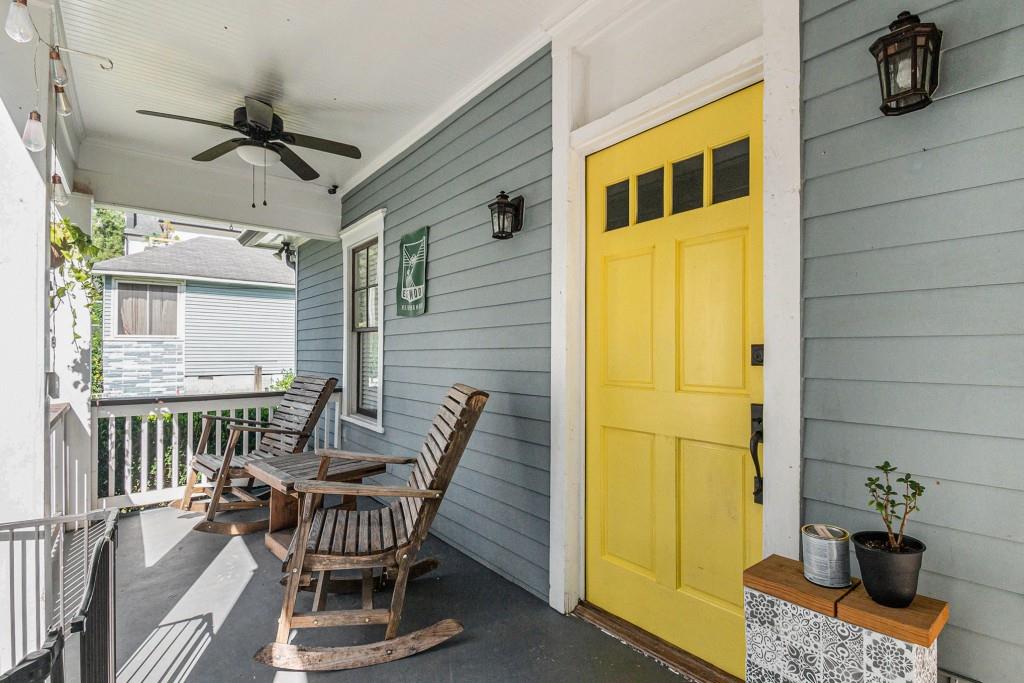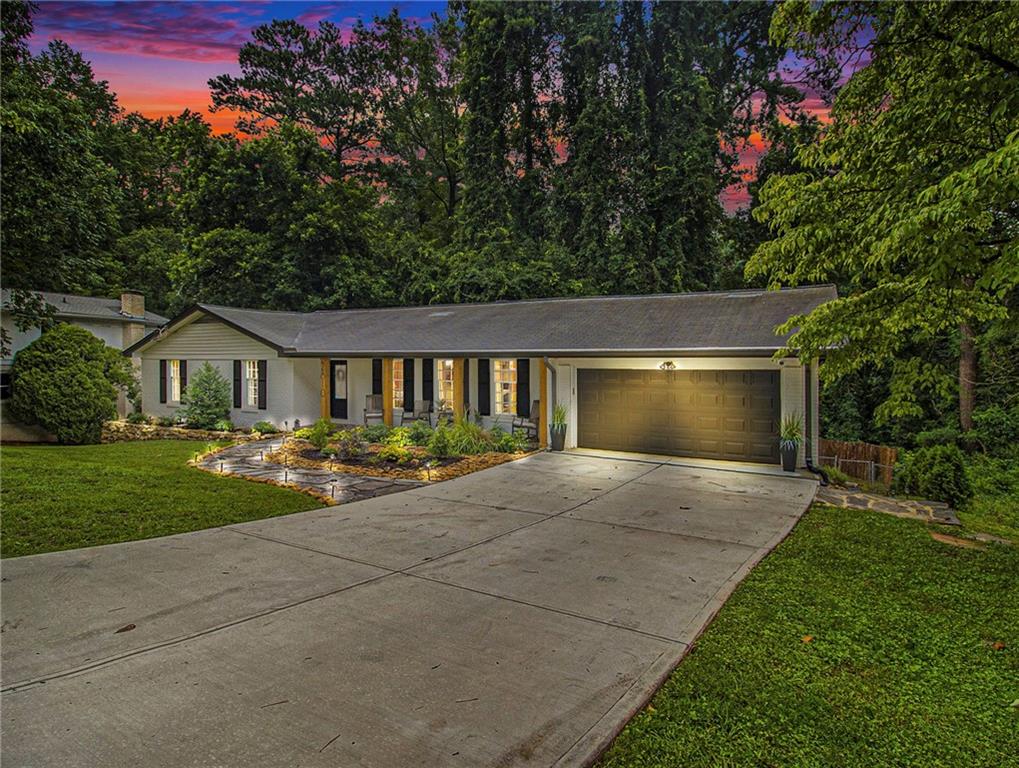Viewing Listing MLS# 397558142
Atlanta, GA 30312
- 2Beds
- 1Full Baths
- 1Half Baths
- N/A SqFt
- 2004Year Built
- 0.03Acres
- MLS# 397558142
- Residential
- Single Family Residence
- Active
- Approx Time on Market3 months, 16 days
- AreaN/A
- CountyFulton - GA
- Subdivision Old Fourth Ward
Overview
Discover a unique and rare opportunity to own one of ten charming stand-alone homes, each adorned in pastel colors and centered around a beautiful courtyard greenspace, the perfect play area for your furry friend or for intimate gatherings with friends, neighbors, and family. Despite being situated in a quiet HOA community, this home is located in the heart of bustling Old Forth Ward, offering the best of both worlds. You can easily walk to EVERYTHING, including the Beltline, Krog Street Market, and Inman Park! Fan favorites such as Ladybird Grove and Mess Hall, Delbar, Emerald City Bagel, and Kevin Rathbun Steakhouse are all just a block away! The house sits elegantly above the sidewalk and features a sprawling and welcoming front porch. Inside, you'll find new floors and a freshly painted interior that create a bright and inviting atmosphere. The home boasts a new HVAC system and a new roof, ensuring comfort and peace of mind for years to come while saving you thousands. The open-concept living area is ideal for entertaining, with an updated kitchen that includes stainless steel appliances, granite countertops, and white cabinets. The main floor also includes a convenient half bathroom. Upstairs, there are two bedrooms and a full bathroom. Step out onto the private back porch, which overlooks the community greenspace, providing a perfect spot for unwinding or grilling out. This home is part of a small HOA community, offering a close-knit neighborhood feel with all the benefits of urban living making this location a car-free living option. Schedule a showing today and experience the perfect blend of easy living, prime location, and community!
Association Fees / Info
Hoa: Yes
Hoa Fees Frequency: Annually
Hoa Fees: 1800
Community Features: Dog Park, Homeowners Assoc, Near Beltline, Near Public Transport, Near Schools, Near Shopping, Near Trails/Greenway, Park, Playground, Restaurant, Sidewalks, Street Lights
Hoa Fees Frequency: Annually
Association Fee Includes: Maintenance Grounds
Bathroom Info
Halfbaths: 1
Total Baths: 2.00
Fullbaths: 1
Room Bedroom Features: Split Bedroom Plan, Other
Bedroom Info
Beds: 2
Building Info
Habitable Residence: No
Business Info
Equipment: None
Exterior Features
Fence: None
Patio and Porch: Covered, Front Porch, Patio
Exterior Features: Courtyard, Garden, Private Entrance, Rain Gutters
Road Surface Type: Paved
Pool Private: No
County: Fulton - GA
Acres: 0.03
Pool Desc: None
Fees / Restrictions
Financial
Original Price: $625,000
Owner Financing: No
Garage / Parking
Parking Features: Assigned, Parking Lot
Green / Env Info
Green Energy Generation: None
Handicap
Accessibility Features: None
Interior Features
Security Ftr: Smoke Detector(s)
Fireplace Features: None
Levels: Two
Appliances: Dishwasher, Dryer, Electric Cooktop, Electric Oven, Electric Water Heater, Microwave, Refrigerator, Washer
Laundry Features: In Hall, Upper Level
Interior Features: Bookcases, Crown Molding, Disappearing Attic Stairs, High Ceilings 9 ft Main, High Speed Internet, Recessed Lighting, Tray Ceiling(s), Walk-In Closet(s)
Flooring: Ceramic Tile, Hardwood
Spa Features: None
Lot Info
Lot Size Source: Public Records
Lot Features: Landscaped, Level, Private
Lot Size: 26x40x25x41
Misc
Property Attached: No
Home Warranty: No
Open House
Other
Other Structures: None
Property Info
Construction Materials: Wood Siding
Year Built: 2,004
Property Condition: Resale
Roof: Composition
Property Type: Residential Detached
Style: Bungalow, Cottage
Rental Info
Land Lease: No
Room Info
Kitchen Features: Cabinets White, Eat-in Kitchen, Stone Counters
Room Master Bathroom Features: Tub/Shower Combo
Room Dining Room Features: Separate Dining Room
Special Features
Green Features: Thermostat
Special Listing Conditions: None
Special Circumstances: None
Sqft Info
Building Area Total: 1224
Building Area Source: Public Records
Tax Info
Tax Amount Annual: 8667
Tax Year: 2,023
Tax Parcel Letter: 14-0019-0005-094-8
Unit Info
Utilities / Hvac
Cool System: Ceiling Fan(s), Central Air, Electric
Electric: 110 Volts, 220 Volts in Laundry
Heating: Electric, Heat Pump
Utilities: Cable Available, Electricity Available, Phone Available, Sewer Available, Water Available
Sewer: Public Sewer
Waterfront / Water
Water Body Name: None
Water Source: Public
Waterfront Features: None
Directions
GPS: I-75/85 to Freedom Parkway. Left off exit on Boulevard. First right on Highland Avenue. Right on Glen Iris. Left on John Wesley Dobbs Avenue, Left on Lampkin Street. Immediate right into the parking lot. House faces John Wesley Dobbs. You can park on the street or in the dedicated parking spot.Listing Provided courtesy of Bolst, Inc.
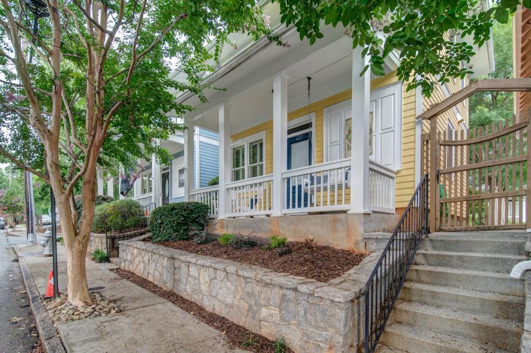
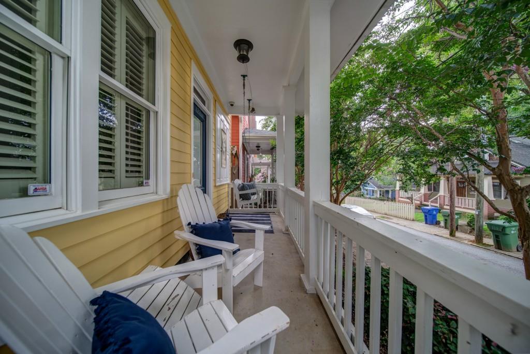
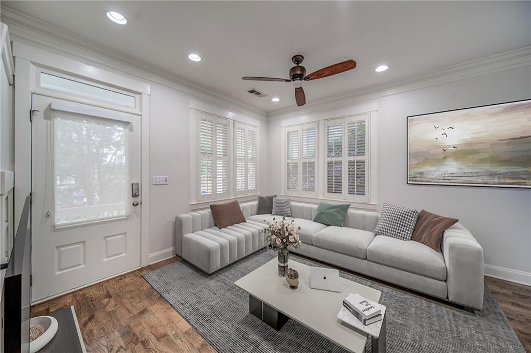
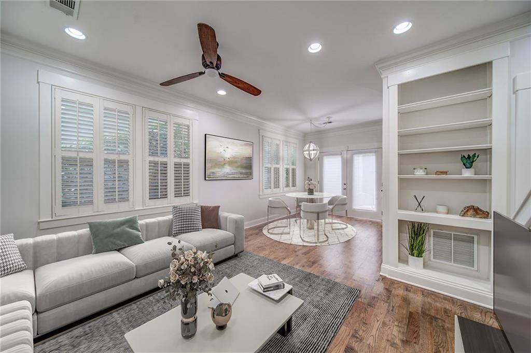
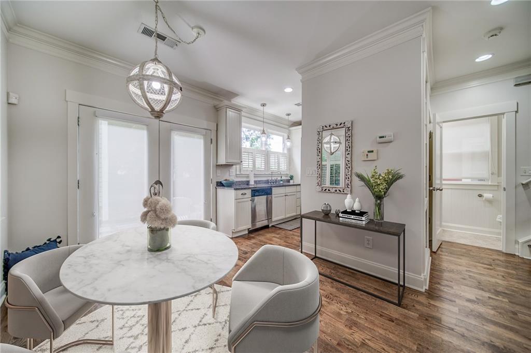
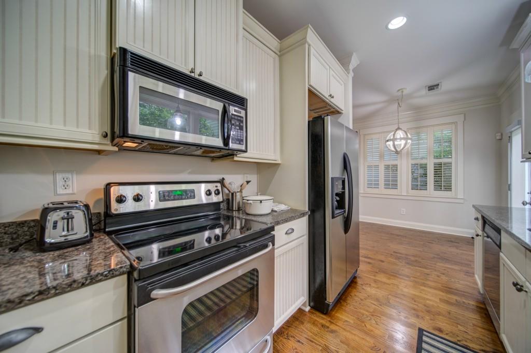
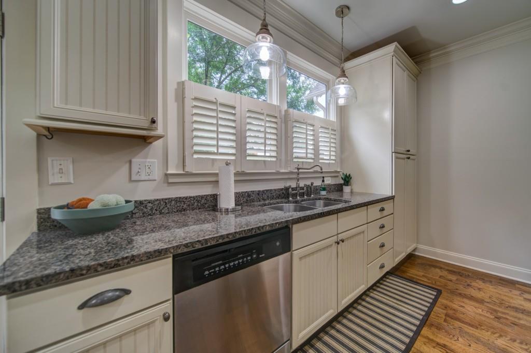
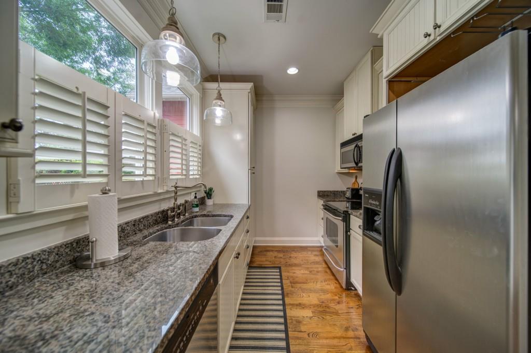
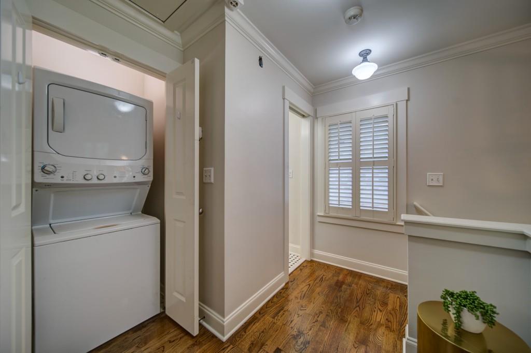
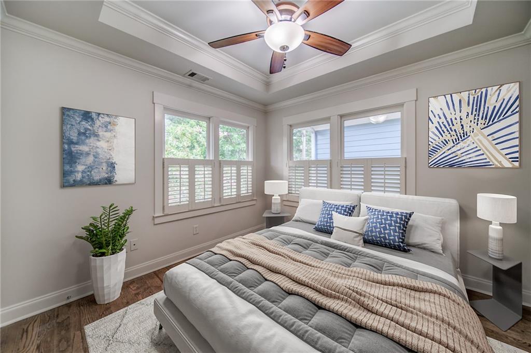
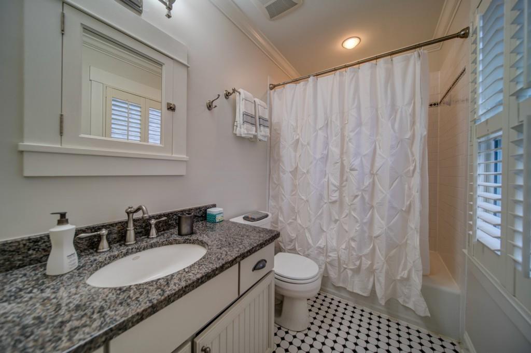
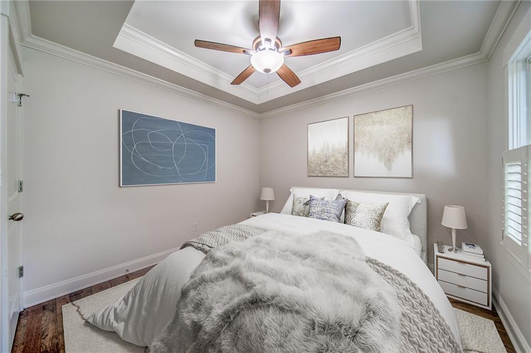
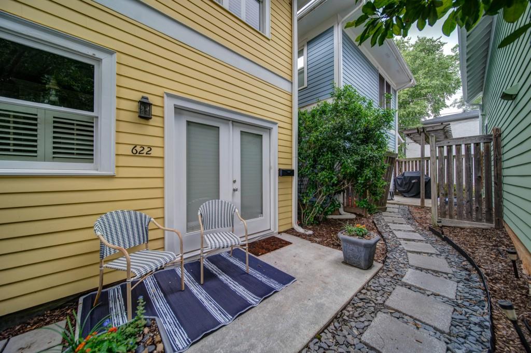
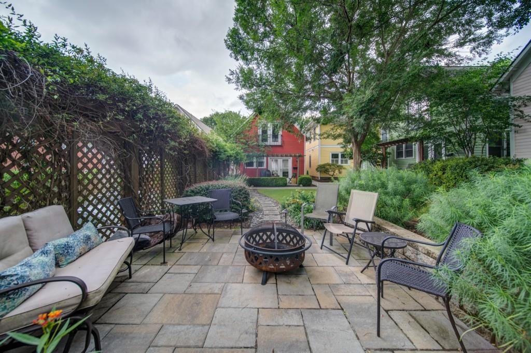
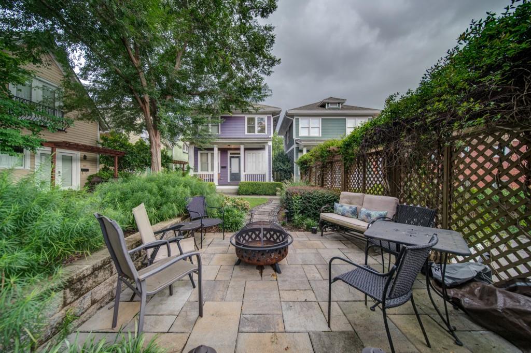
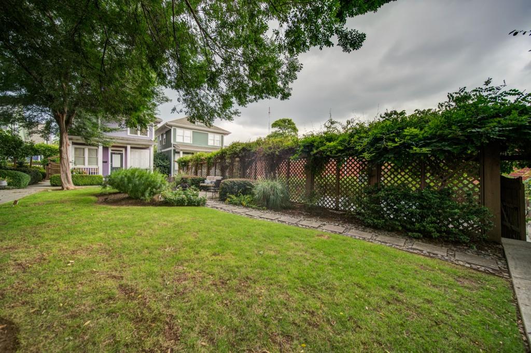
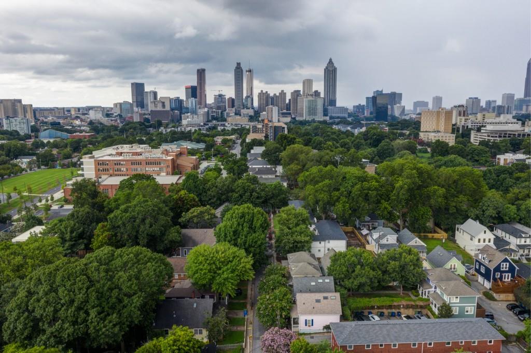
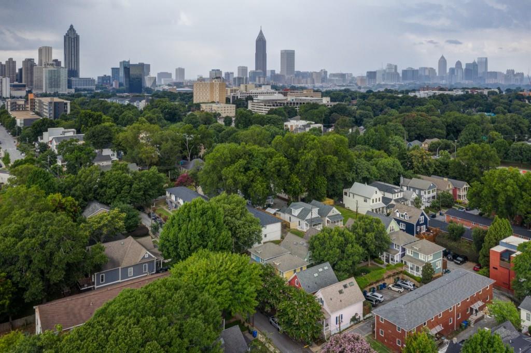
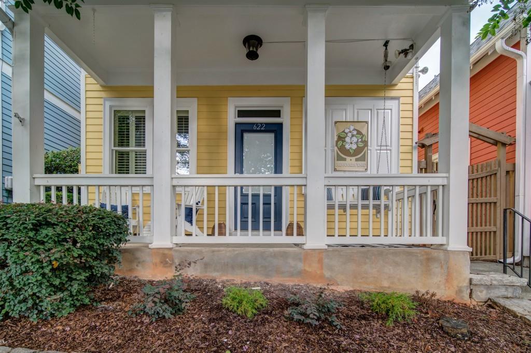
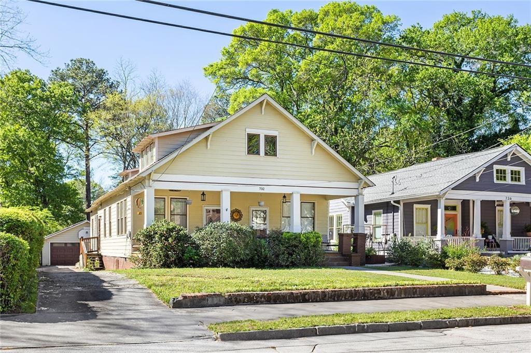
 MLS# 7366300
MLS# 7366300 