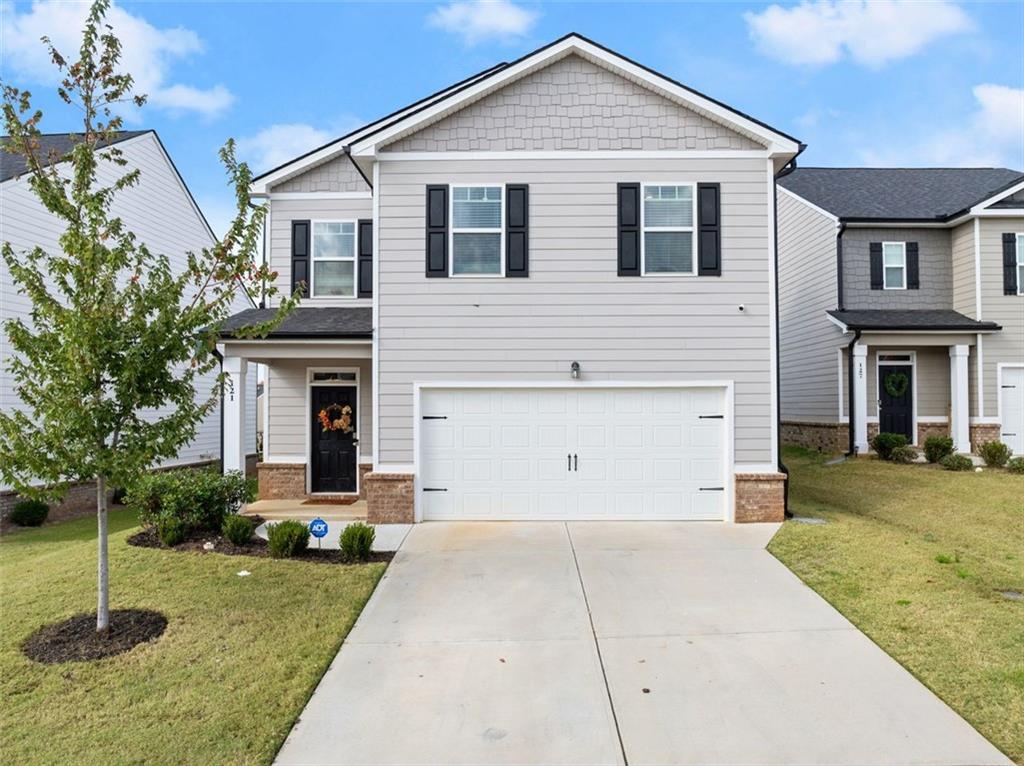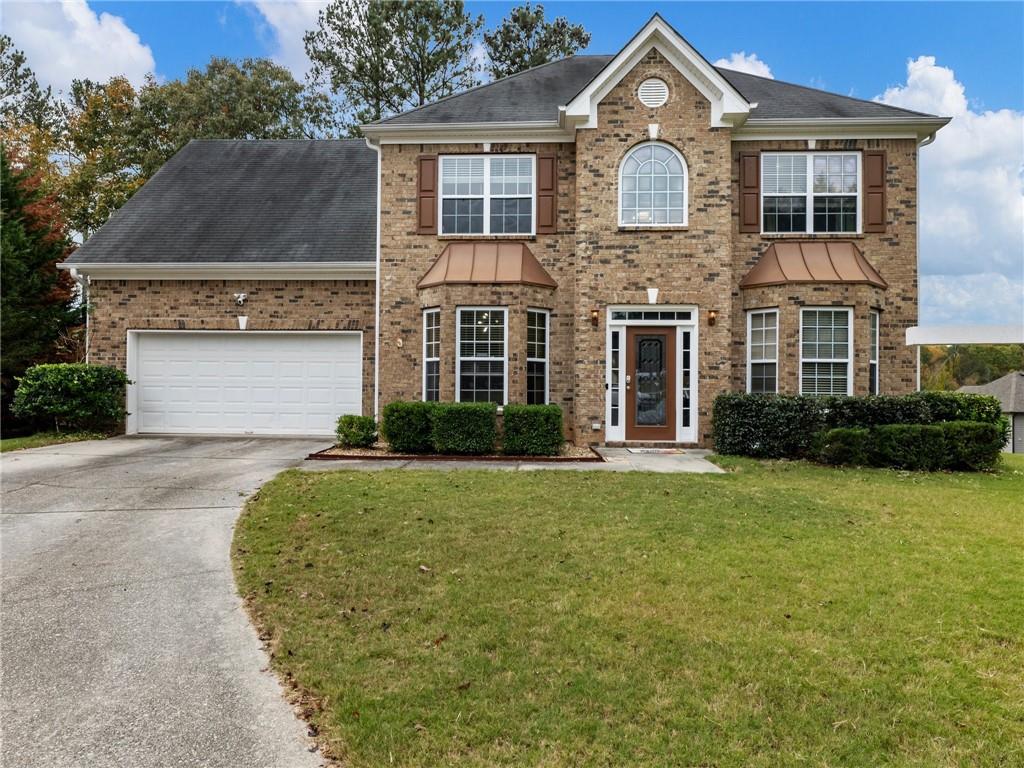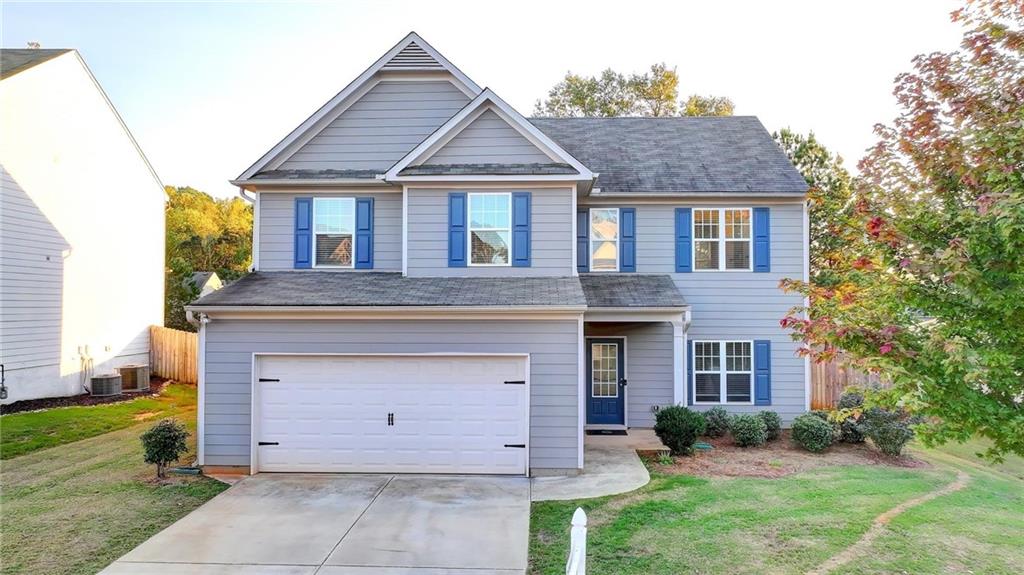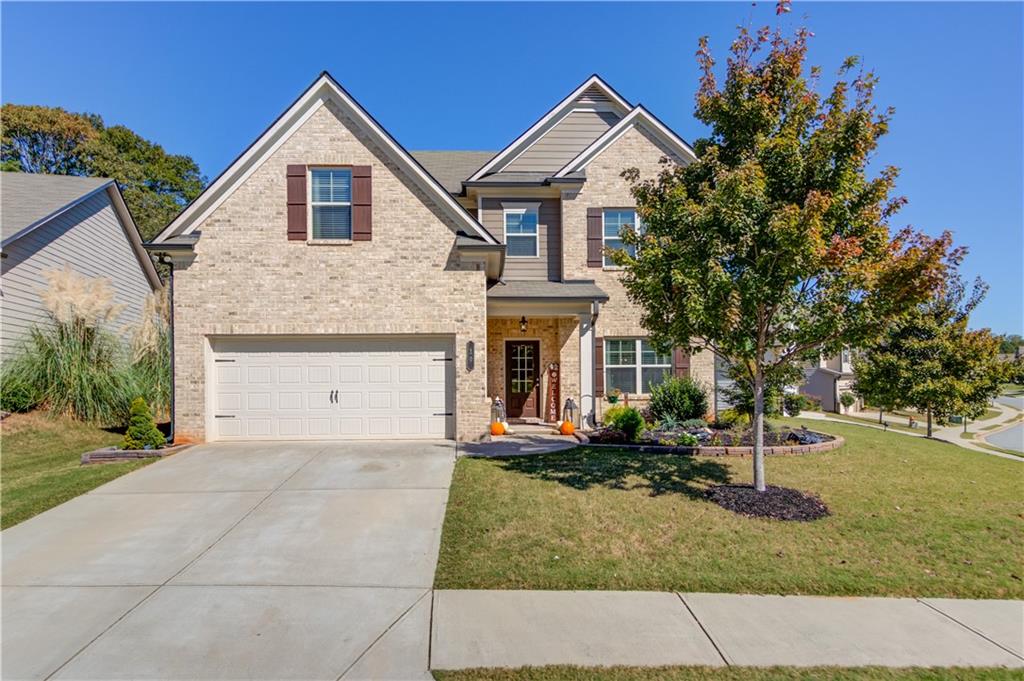Viewing Listing MLS# 397557778
Hoschton, GA 30548
- 4Beds
- 2Full Baths
- N/AHalf Baths
- N/A SqFt
- 2024Year Built
- 0.00Acres
- MLS# 397557778
- Residential
- Single Family Residence
- Active
- Approx Time on Market3 months, 16 days
- AreaN/A
- CountyJackson - GA
- Subdivision Twin Lakes
Overview
Twin Lakes is only 2 miles from I-85, 5 minutes to Downtown Hoschton/Braselton with their quaint shops, restaurants and local brewery. Newer sought after Jackson County Schools! SPECIAL FINANCING! Home is now complete. The CALI floor plan is an affordable 4 bedroom, 2 bath One-Level home with the Owner's Suite on the 1st floor and a rear COVERED patio in a master planned community of TWIN LAKES with AMAZING AMENITIES: POOL - CLUBHOUSE - FITNESS CENTER - PLAYGROUND - DOG PARK, LAKESIDE PAVILION and WALKING TRAILS to bike or stroll around the serene onsite LAKES. Home seekers will love this brand new home in a premier master planned resort community with gorgeous tree lined and cart pathways.Kitchen features gray cabinets with granite countertops and stainless steel appliances. Hardwood floors on 1st floor except bedrooms & baths. Relax and enjoy your coffee in the morning, or a glass of wine with friends in the evening while grilling on your private patio. Total Price includes 2 zone lawn irrigation system, window blinds, 2 ceiling fans, garage door opener, architectural shingles, 4 sides brick water tables, etc. Smart Home connected. Jackson County's newest Premier Master Planned Community. Ask about the FREE 10 year warranty through RWC with this home! Twin Lakes is only 2 miles from I-85, 5 minutes to Downtown Hoschton/Braselton with their quaint shops, restaurants and local brewery. Northeast Georgia Medical Center is only 15 minutes away and Chateau Elan Winery and Golf Club is just 10 minutes away! NEW PUBLIX Supermarket is planned at the front entrance to Twin Lakes off Highway 53. Stock Photos used.
Association Fees / Info
Hoa: Yes
Hoa Fees Frequency: Annually
Hoa Fees: 840
Community Features: Clubhouse, Fitness Center, Homeowners Assoc, Lake, Near Schools, Near Shopping, Playground, Pool, Sidewalks, Street Lights
Association Fee Includes: Swim, Tennis
Bathroom Info
Main Bathroom Level: 2
Total Baths: 2.00
Fullbaths: 2
Room Bedroom Features: Master on Main, Split Bedroom Plan
Bedroom Info
Beds: 4
Building Info
Habitable Residence: No
Business Info
Equipment: None
Exterior Features
Fence: None
Patio and Porch: Covered, Rear Porch
Exterior Features: Other
Road Surface Type: Asphalt
Pool Private: No
County: Jackson - GA
Acres: 0.00
Pool Desc: None
Fees / Restrictions
Financial
Original Price: $413,265
Owner Financing: No
Garage / Parking
Parking Features: Attached, Garage, Garage Door Opener
Green / Env Info
Green Energy Generation: None
Handicap
Accessibility Features: None
Interior Features
Security Ftr: Carbon Monoxide Detector(s), Fire Alarm, Smoke Detector(s)
Fireplace Features: None
Levels: One
Appliances: Dishwasher, Disposal, Electric Water Heater, Microwave
Laundry Features: Laundry Room, Main Level
Interior Features: Double Vanity, Entrance Foyer, High Ceilings 9 ft Lower, High Ceilings 9 ft Main, High Ceilings 9 ft Upper
Flooring: Carpet, Hardwood, Laminate, Vinyl
Spa Features: None
Lot Info
Lot Size Source: Not Available
Lot Features: Back Yard, Level
Misc
Property Attached: No
Home Warranty: Yes
Open House
Other
Other Structures: None
Property Info
Construction Materials: Cement Siding, Concrete
Year Built: 2,024
Property Condition: Under Construction
Roof: Composition
Property Type: Residential Detached
Style: Craftsman, Traditional
Rental Info
Land Lease: No
Room Info
Kitchen Features: Breakfast Bar, Eat-in Kitchen, Kitchen Island, Pantry, Solid Surface Counters
Room Master Bathroom Features: Double Vanity,Separate Tub/Shower
Room Dining Room Features: Open Concept
Special Features
Green Features: Thermostat, Windows
Special Listing Conditions: None
Special Circumstances: None
Sqft Info
Building Area Total: 1774
Building Area Source: Builder
Tax Info
Tax Amount Annual: 10
Tax Year: 2,023
Unit Info
Utilities / Hvac
Cool System: Ceiling Fan(s), Central Air, Zoned
Electric: 110 Volts
Heating: Central, Electric, Zoned
Utilities: Cable Available, Phone Available, Underground Utilities
Sewer: Public Sewer
Waterfront / Water
Water Body Name: None
Water Source: Public
Waterfront Features: None
Directions
From Atlanta, take I-85 North to exit 129 (Hwy. 53). Turn Right and continue for about 2.2 miles and community entrance will be on your Right. Community Entrance located at GPS address: 3434 Ga 53, Hoschton GA, 30548. Model Home address on google maps: 61 Clubview Drive, Hoschton, GaListing Provided courtesy of D.r.. Horton Realty Of Georgia, Inc
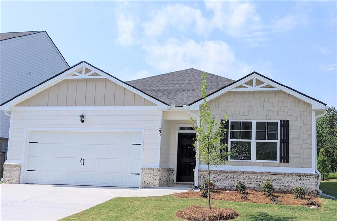
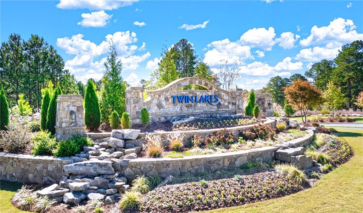
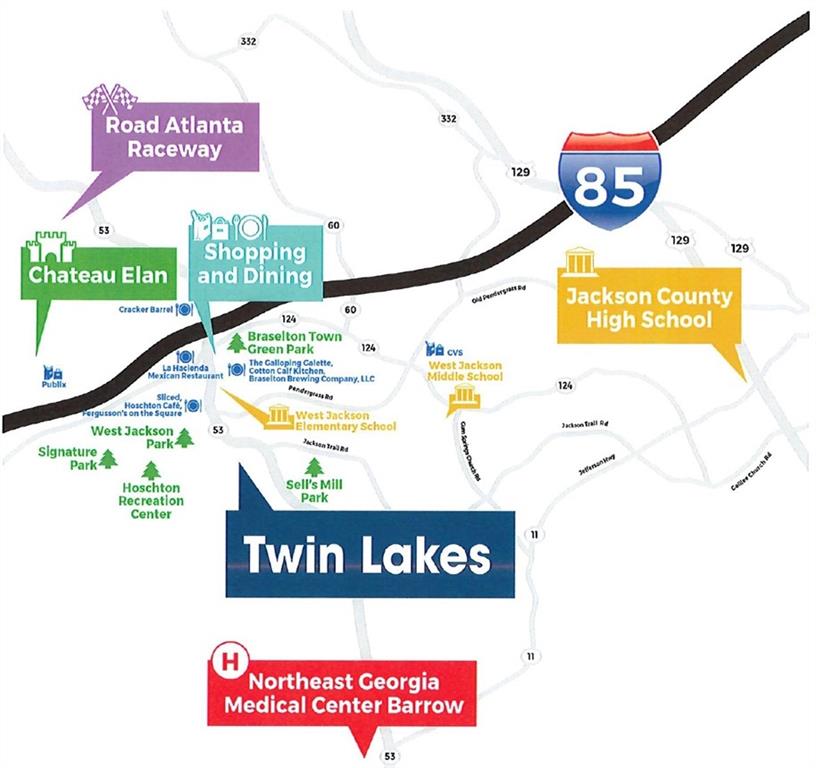
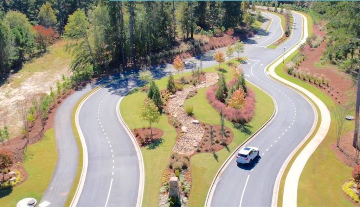
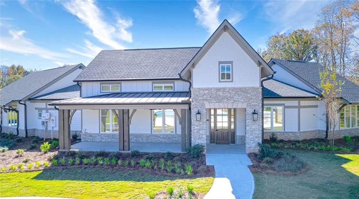
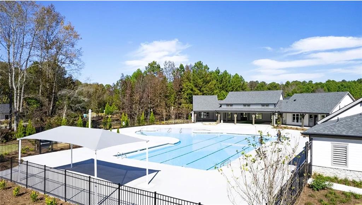
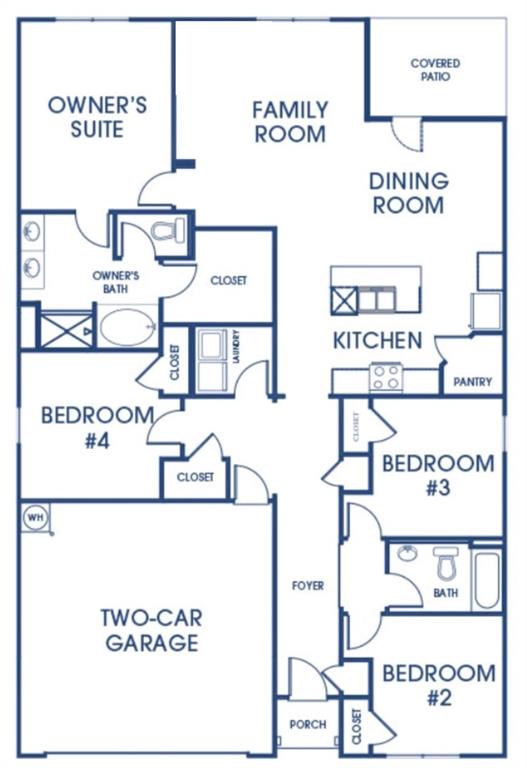
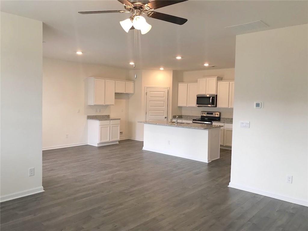
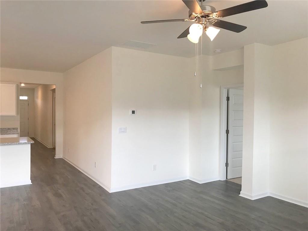
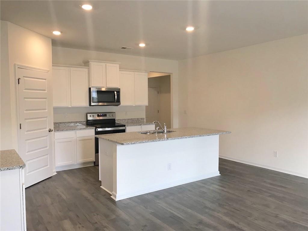
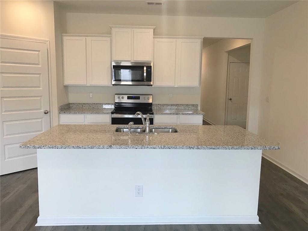
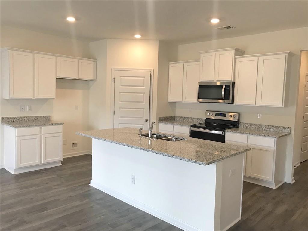
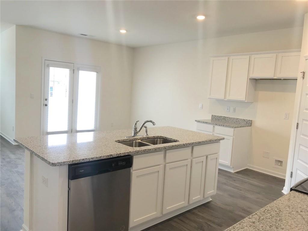
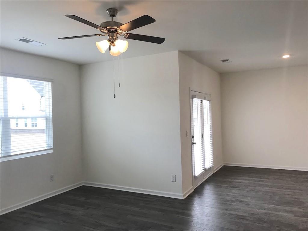
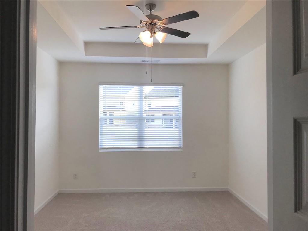
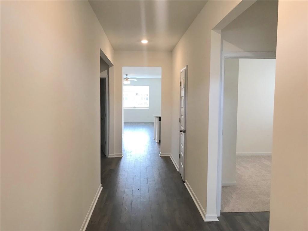
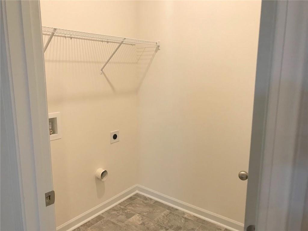
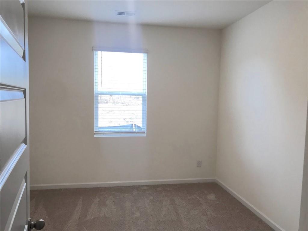
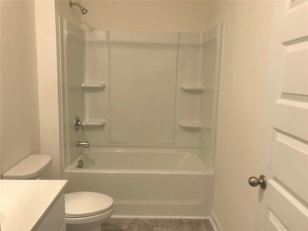
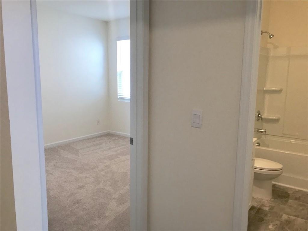
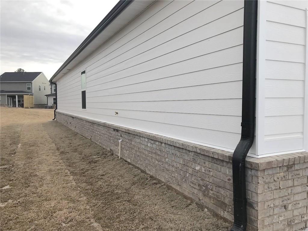
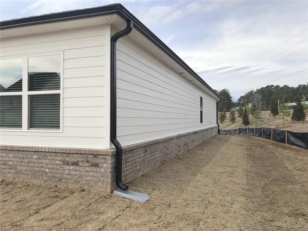
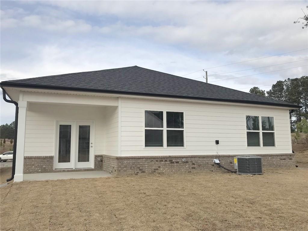
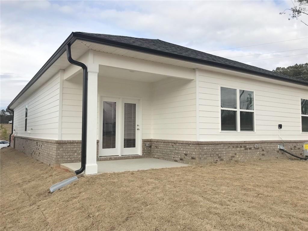
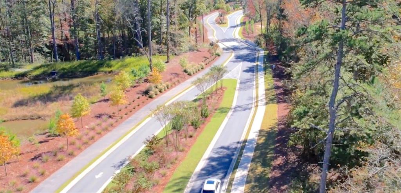
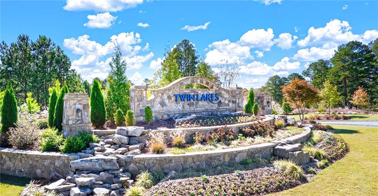
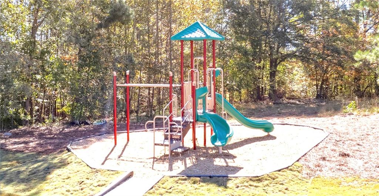
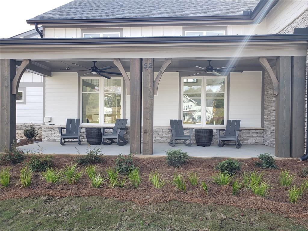
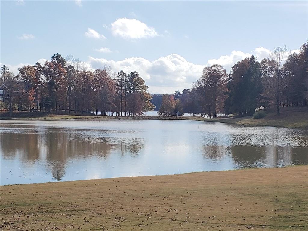
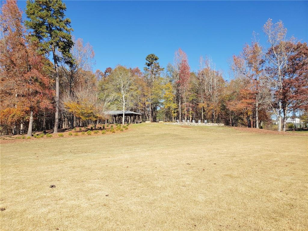
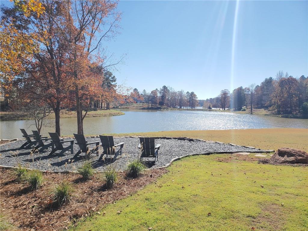
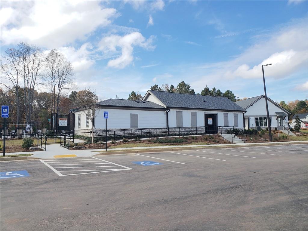
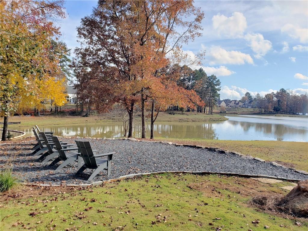
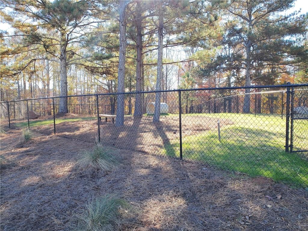
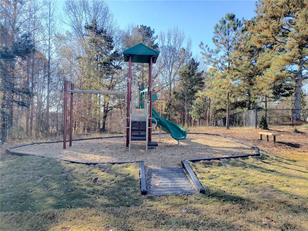
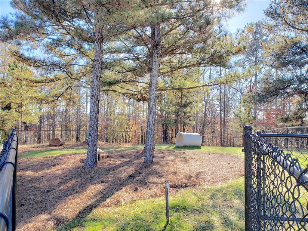
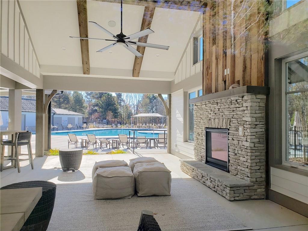
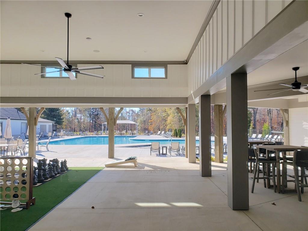
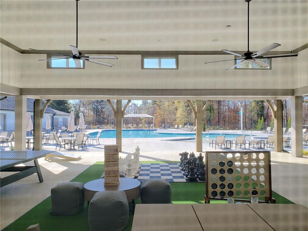
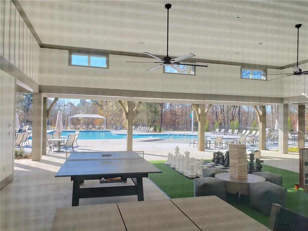
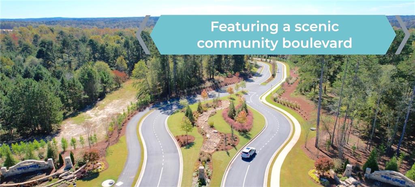
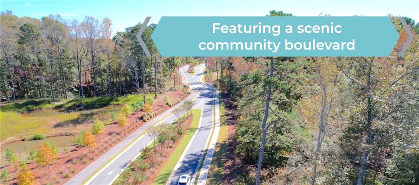
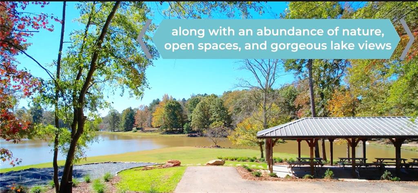
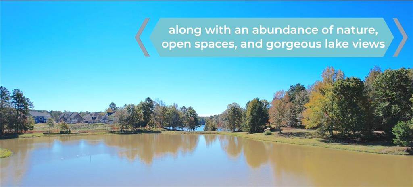
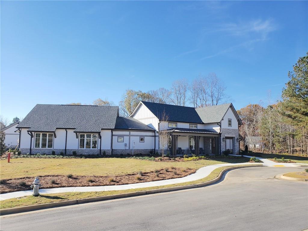
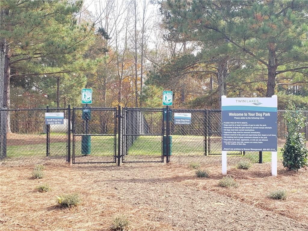
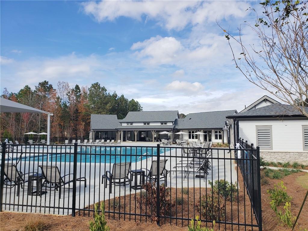
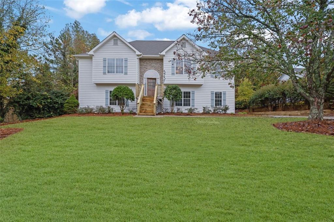
 MLS# 410839681
MLS# 410839681 