Viewing Listing MLS# 397517234
Watkinsville, GA 30677
- 3Beds
- 1Full Baths
- N/AHalf Baths
- N/A SqFt
- 1988Year Built
- 1.05Acres
- MLS# 397517234
- Residential
- Single Family Residence
- Active
- Approx Time on Market3 months, 16 days
- AreaN/A
- CountyOconee - GA
- Subdivision Lake Forest
Overview
Charming home in Oconee County! 3 large bedrooms and 1 bath. The living room is warmed by the natural light pouring through the bay window that accents the built-in bookcases. The kitchen is a chef's delight, boasting stainless steel appliances, granite countertops, and plenty of cabinet storage for your culinary needs. The open dining room is right off the kitchen and has plenty of seating for the whole family. The sunroom seamlessly connects the kitchen and boasts a ton of natural lighting, making this room a great place to relax. Outside, the property features a spacious backyard, a 24x24 awning, and a 25x40 workshop, which includes power and water. There is also an additional building equipped to handle an RV or boat. All of this is situated on a private cul-de-sac lot. This home provides future residents access to the top-rated Oconee school system, shopping centers, and restaurants. This home has a new roof and new flooring. The hot water heater and HVAC have recently been replaced, and the bathroom has been remodeled.
Association Fees / Info
Hoa: No
Community Features: Near Schools, Near Shopping
Bathroom Info
Main Bathroom Level: 1
Total Baths: 1.00
Fullbaths: 1
Room Bedroom Features: Master on Main
Bedroom Info
Beds: 3
Building Info
Habitable Residence: No
Business Info
Equipment: None
Exterior Features
Fence: None
Patio and Porch: Front Porch, Patio
Exterior Features: Awning(s), Private Yard, Storage
Road Surface Type: Asphalt
Pool Private: No
County: Oconee - GA
Acres: 1.05
Pool Desc: None
Fees / Restrictions
Financial
Original Price: $389,900
Owner Financing: No
Garage / Parking
Parking Features: Carport, Driveway, Kitchen Level, Level Driveway, Parking Pad
Green / Env Info
Green Energy Generation: None
Handicap
Accessibility Features: None
Interior Features
Security Ftr: Smoke Detector(s)
Fireplace Features: None
Levels: One
Appliances: Dishwasher, Electric Oven, Electric Water Heater, Refrigerator
Laundry Features: In Bathroom, Laundry Closet, Other
Interior Features: Bookcases, High Speed Internet
Flooring: Ceramic Tile, Hardwood, Laminate, Tile
Spa Features: None
Lot Info
Lot Size Source: Public Records
Lot Features: Back Yard, Cul-De-Sac, Front Yard, Level
Misc
Property Attached: No
Home Warranty: No
Open House
Other
Other Structures: Barn(s),Outbuilding,RV/Boat Storage,Workshop,Other
Property Info
Construction Materials: Concrete, Frame
Year Built: 1,988
Property Condition: Resale
Roof: Composition
Property Type: Residential Detached
Style: A-Frame, Country, Traditional
Rental Info
Land Lease: No
Room Info
Kitchen Features: Breakfast Bar, Breakfast Room, Cabinets Stain, Country Kitchen, Stone Counters, View to Family Room
Room Master Bathroom Features: Shower Only
Room Dining Room Features: Open Concept,Seats 12+
Special Features
Green Features: None
Special Listing Conditions: None
Special Circumstances: None
Sqft Info
Building Area Total: 1700
Building Area Source: Owner
Tax Info
Tax Amount Annual: 1314
Tax Year: 2,023
Tax Parcel Letter: C02-A0-76
Unit Info
Utilities / Hvac
Cool System: Central Air, Electric
Electric: 220 Volts
Heating: Electric, Heat Pump
Utilities: Cable Available, Electricity Available, Phone Available, Underground Utilities, Water Available
Sewer: Septic Tank
Waterfront / Water
Water Body Name: None
Water Source: Public
Waterfront Features: None
Directions
From Hwy 10: Take Exit to Watkinsville Drive about 2.0 miles and take a RIGHT on Hog Mountain Rd. Then drive 1.8 miles and take a RIGHT onto Bouldercrest Cir. Go .5 mile to Bouldercrest Court and turn right. Home is in the cul-de-sac.Listing Provided courtesy of Re/max Center
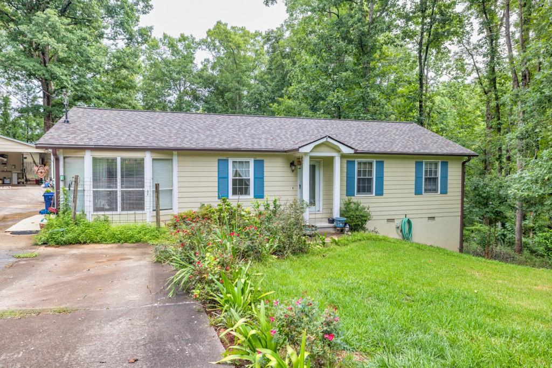
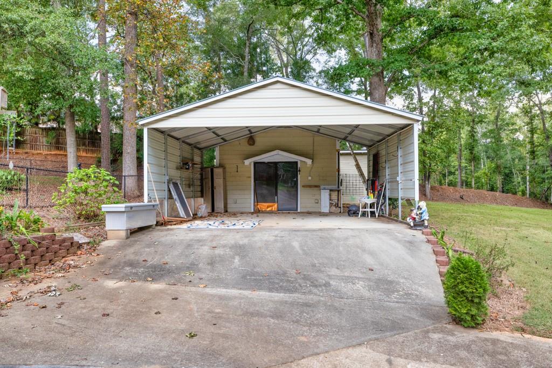
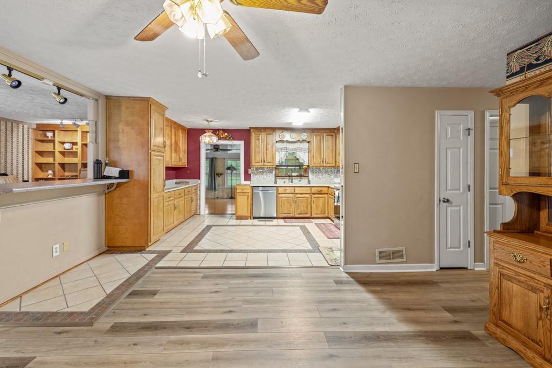
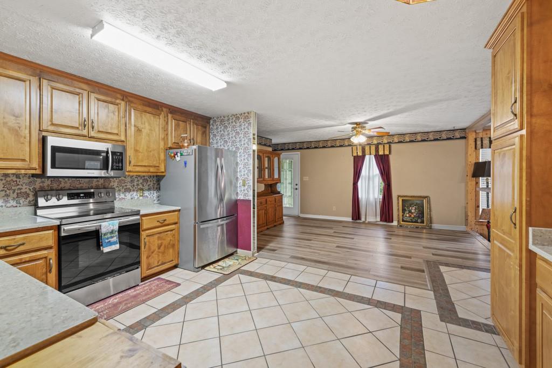
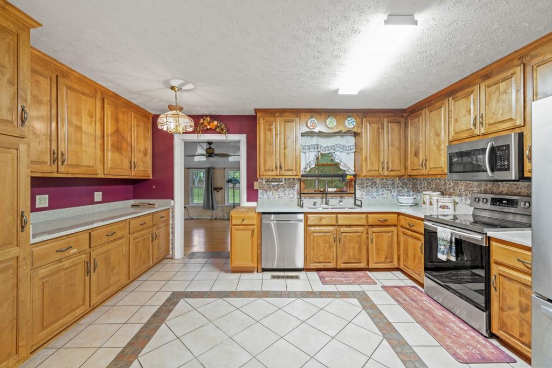
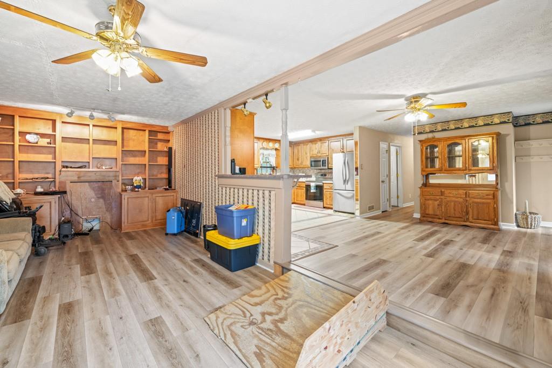
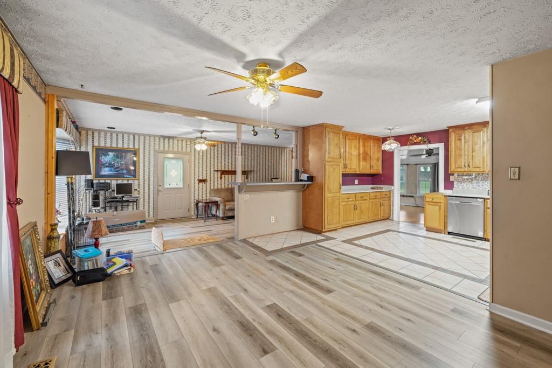
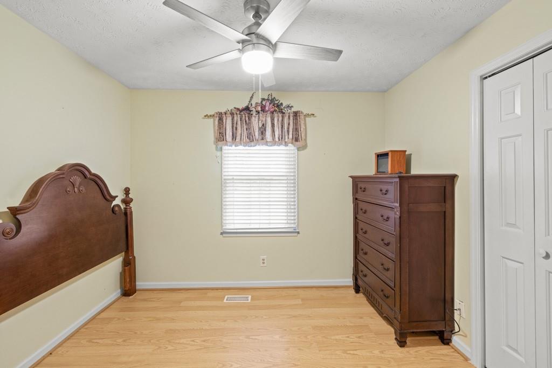
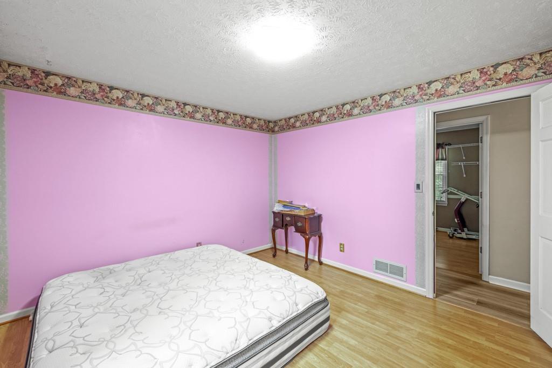
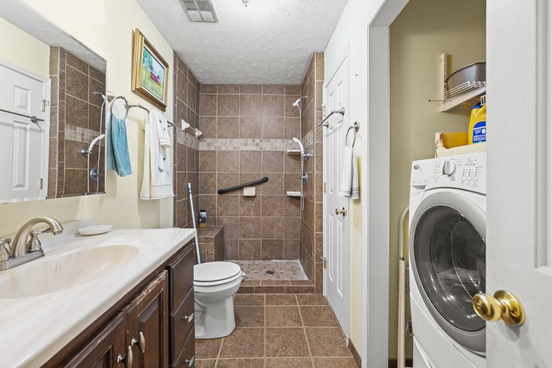
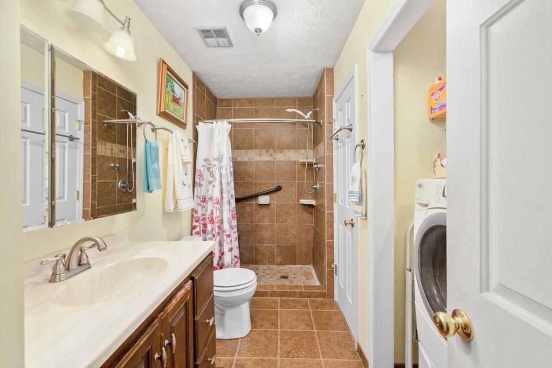
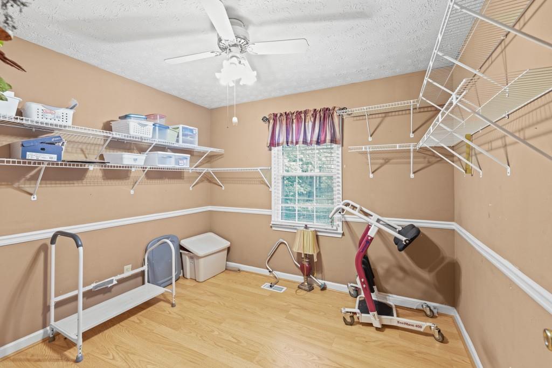
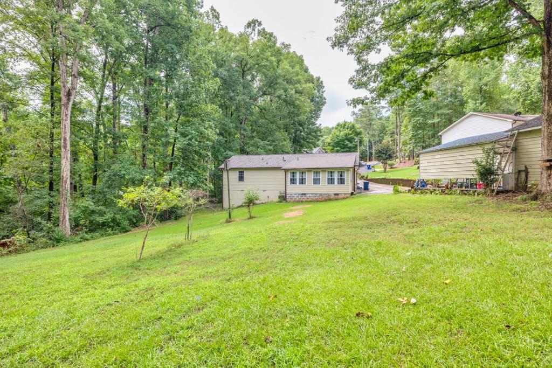
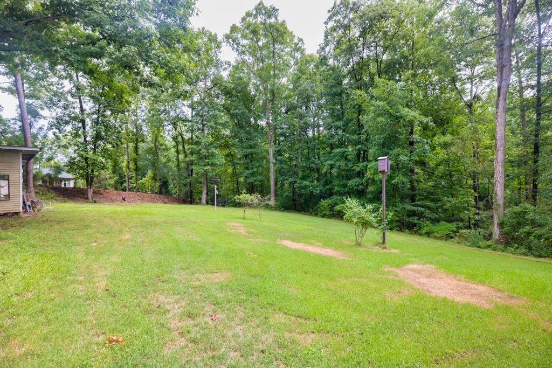
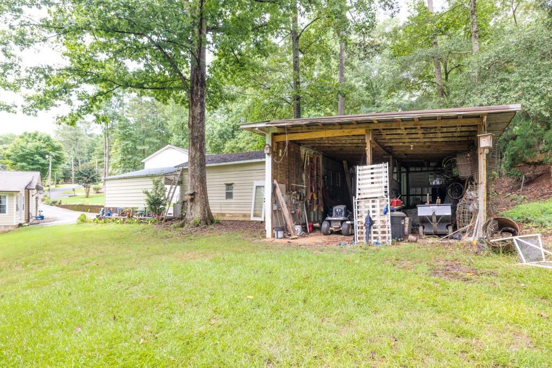
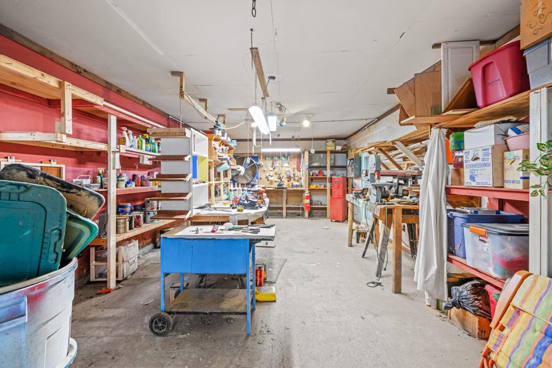
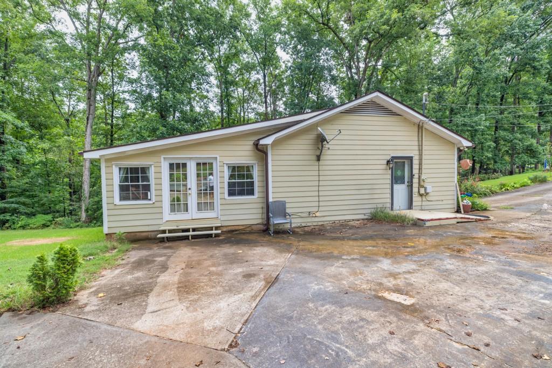
 Listings identified with the FMLS IDX logo come from
FMLS and are held by brokerage firms other than the owner of this website. The
listing brokerage is identified in any listing details. Information is deemed reliable
but is not guaranteed. If you believe any FMLS listing contains material that
infringes your copyrighted work please
Listings identified with the FMLS IDX logo come from
FMLS and are held by brokerage firms other than the owner of this website. The
listing brokerage is identified in any listing details. Information is deemed reliable
but is not guaranteed. If you believe any FMLS listing contains material that
infringes your copyrighted work please